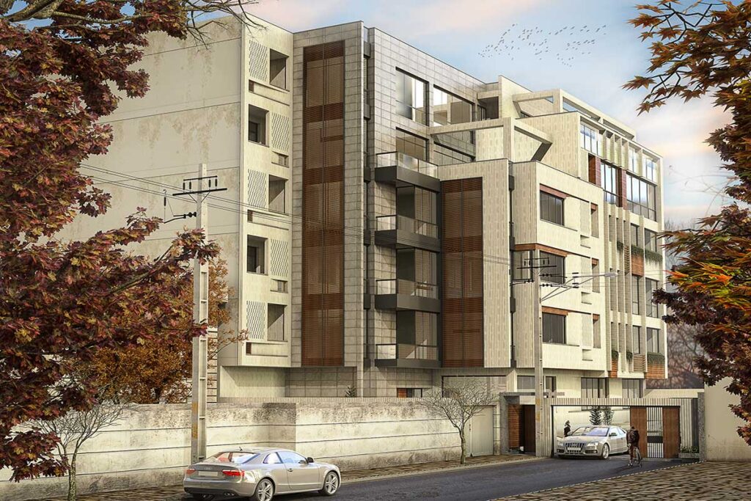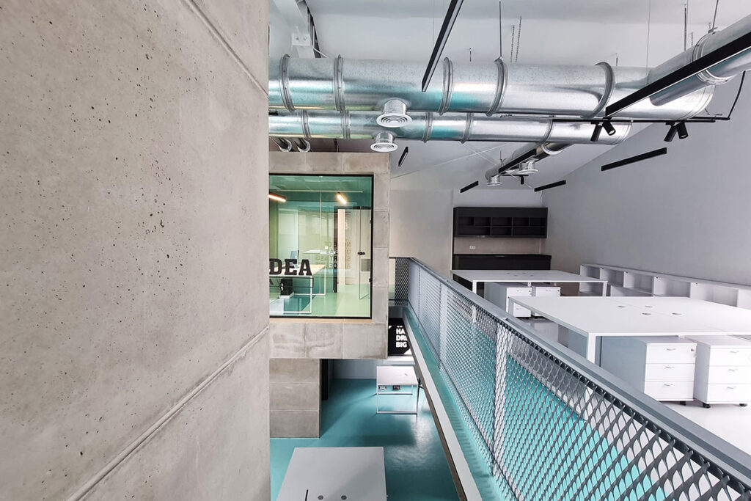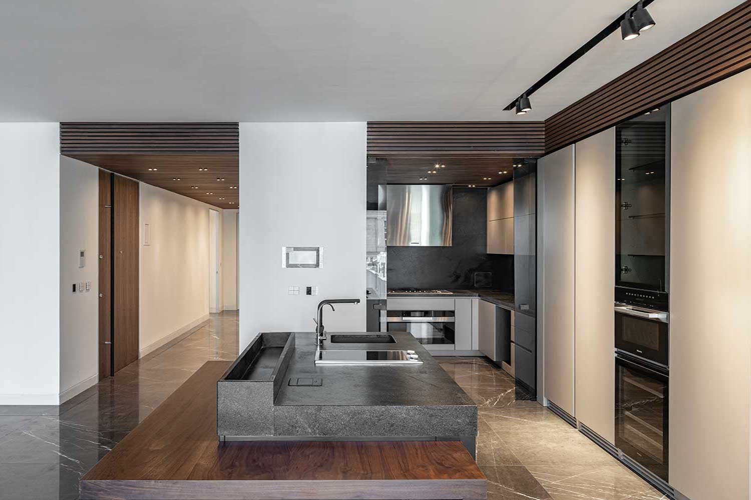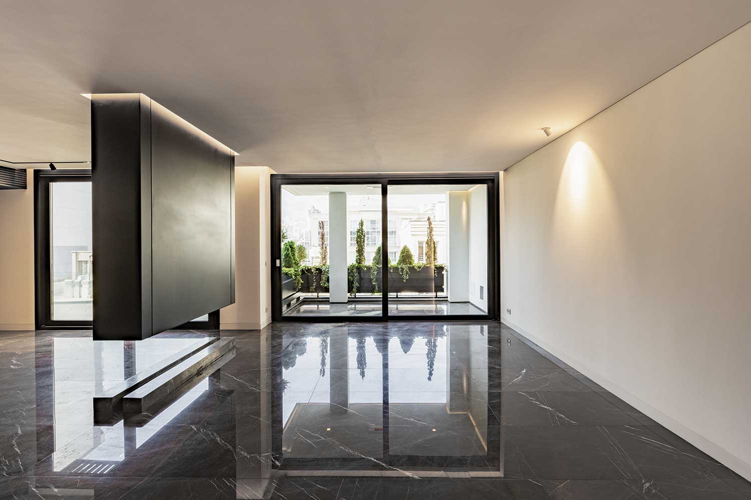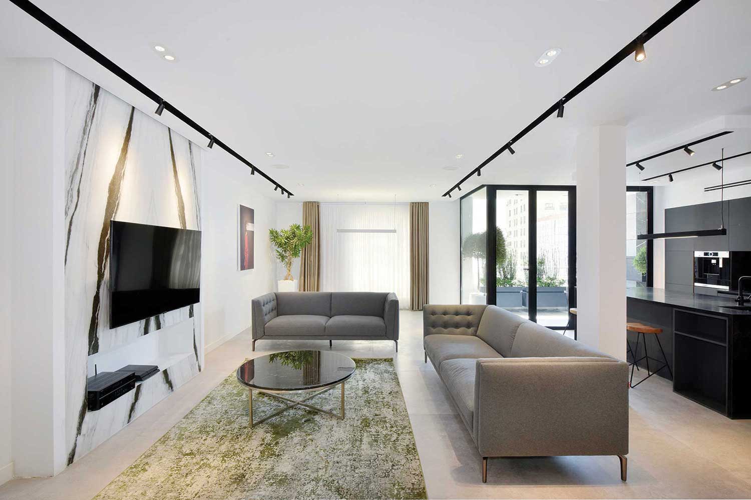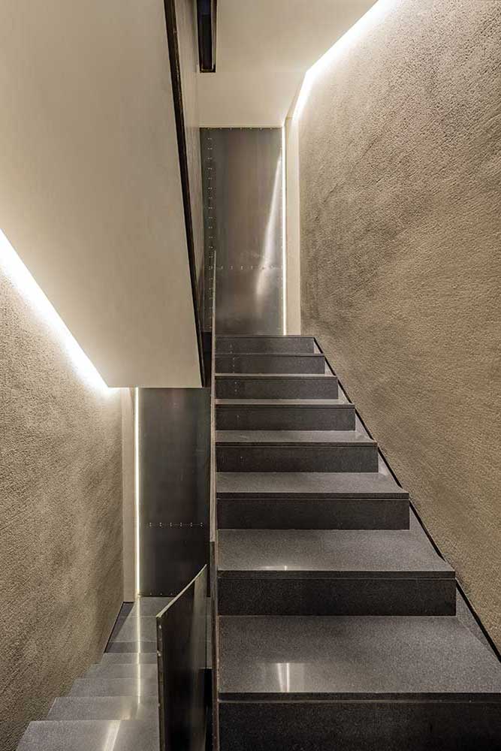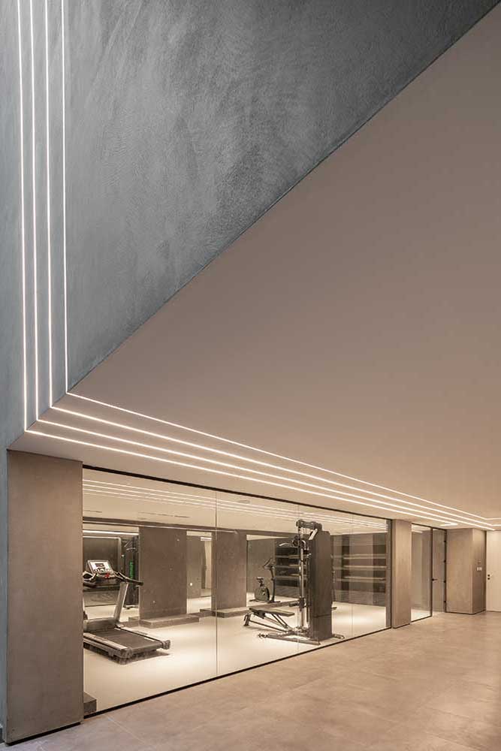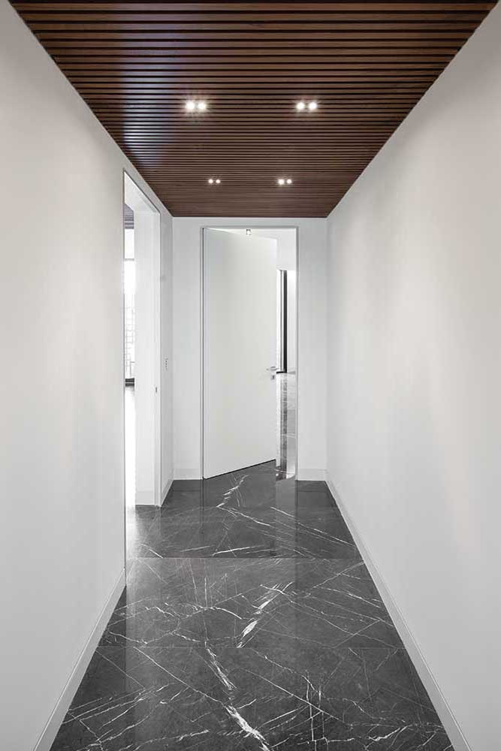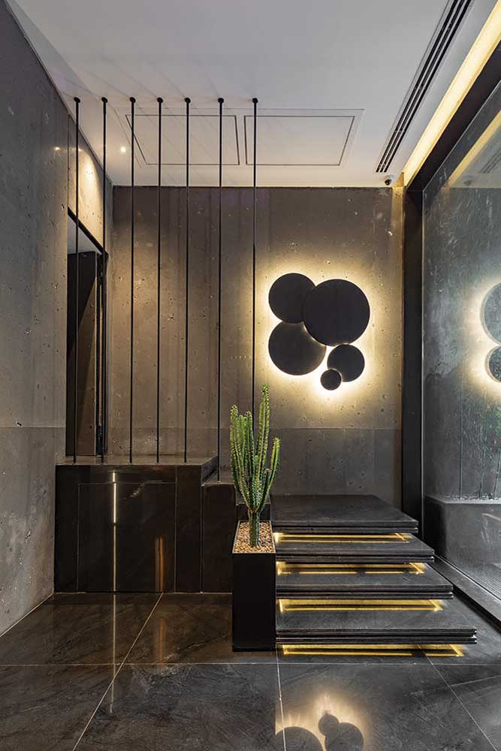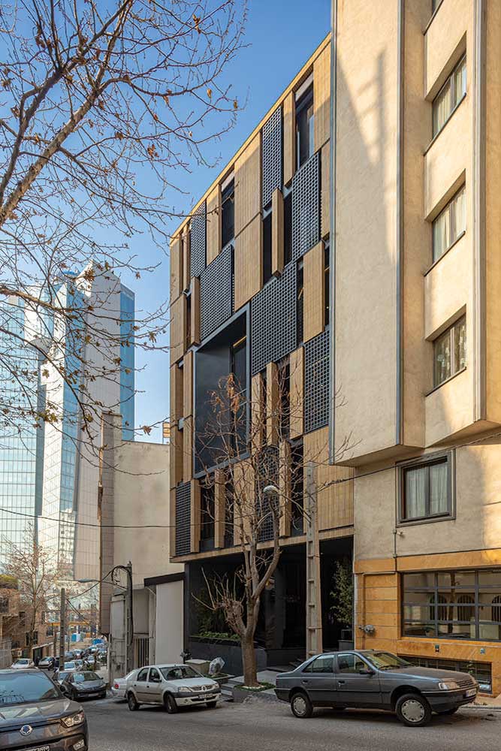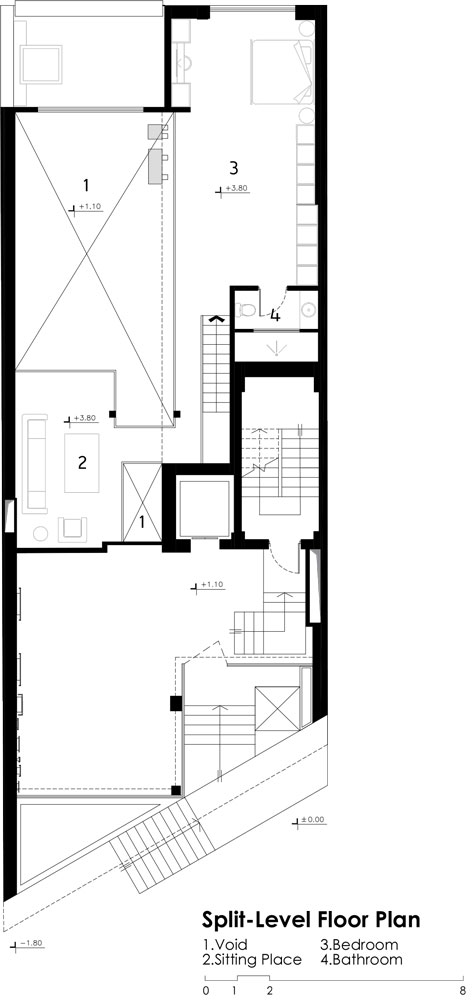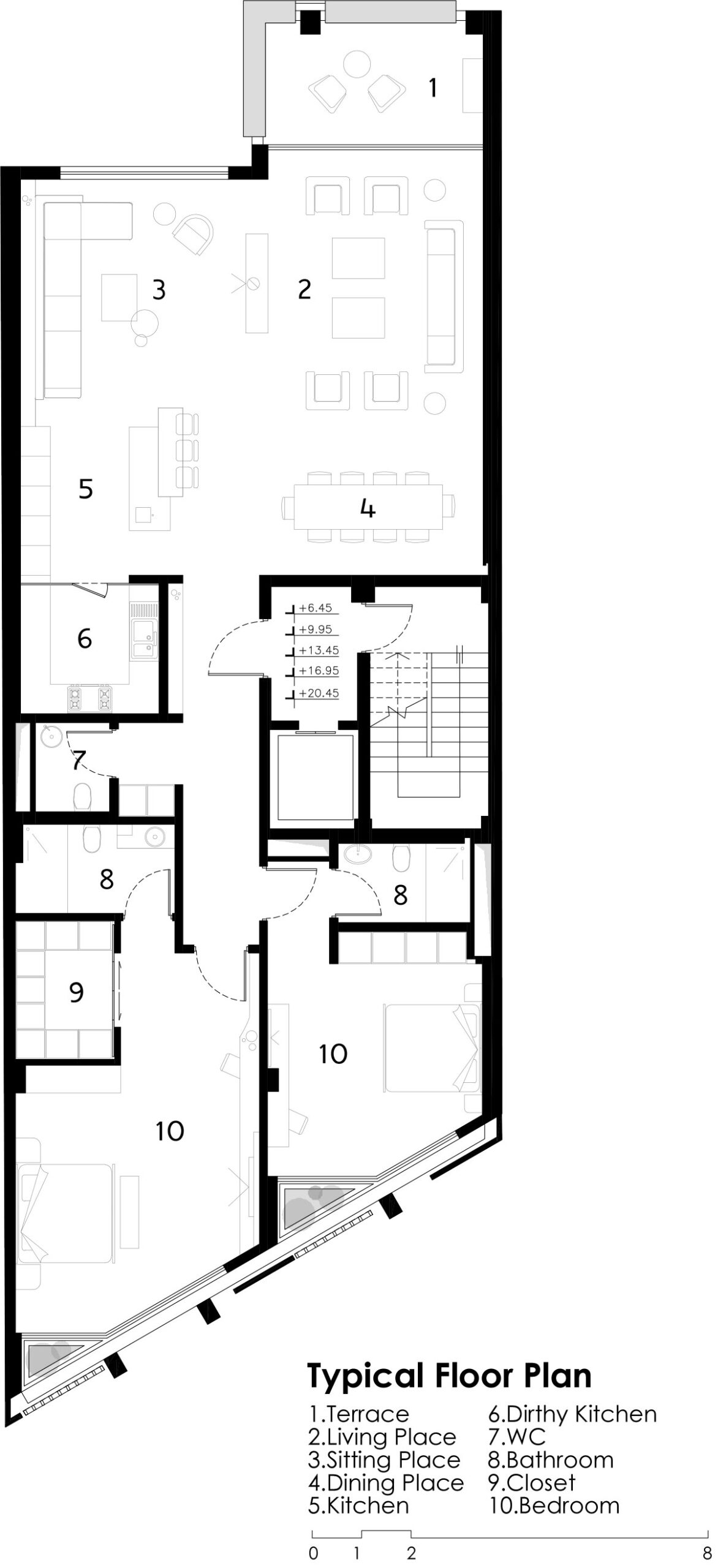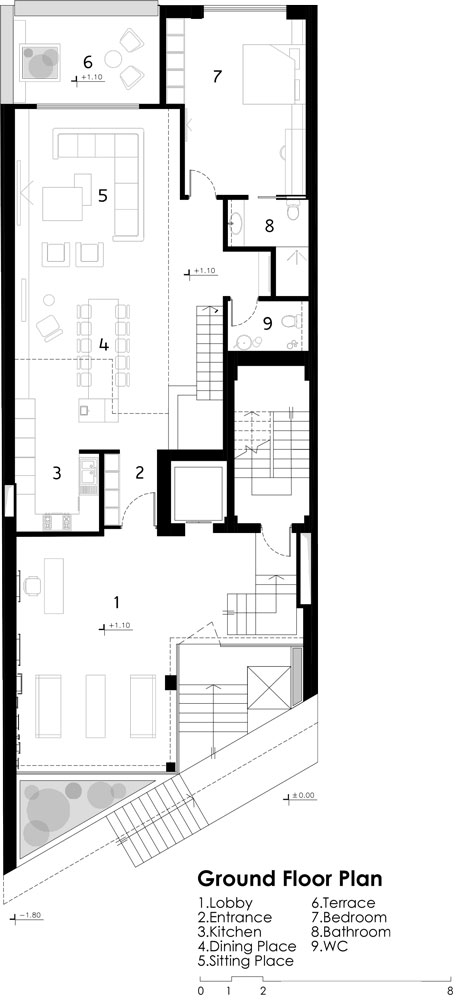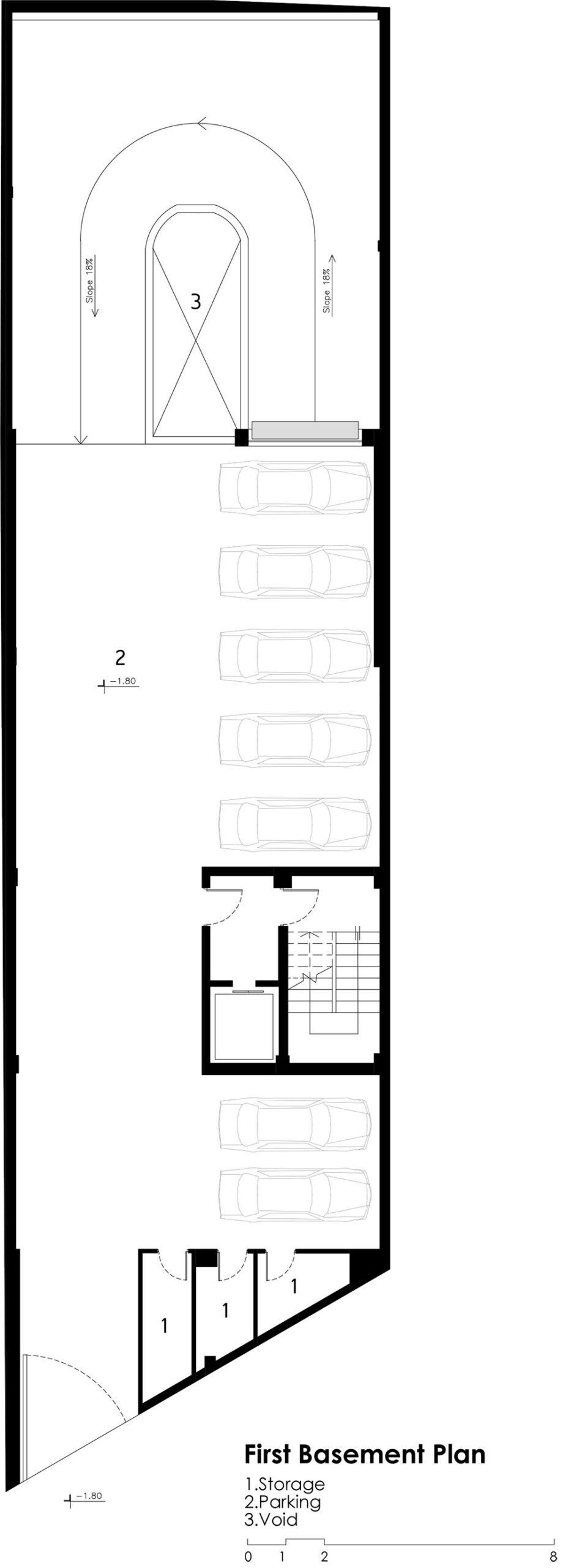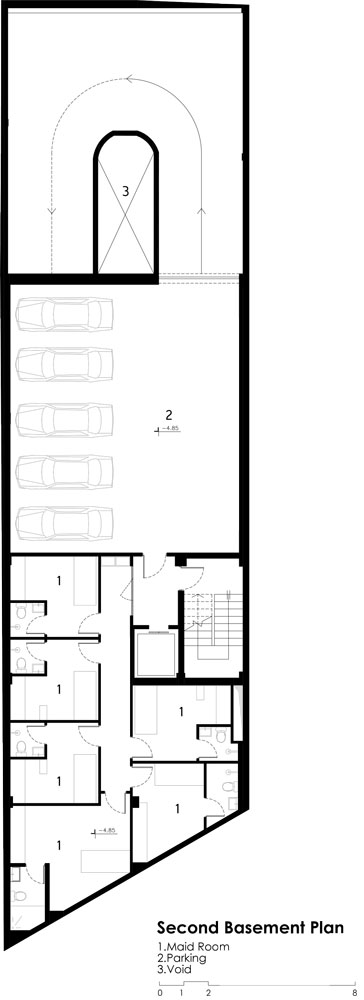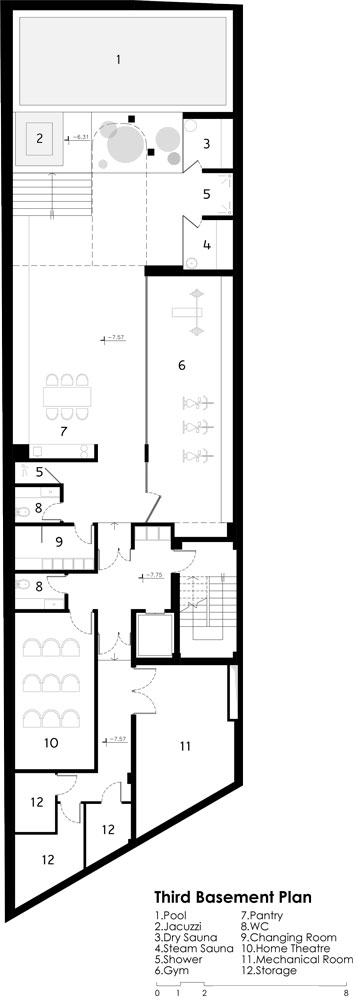آپارتمان مسکونی گلنار، اثر سهراب رفعت
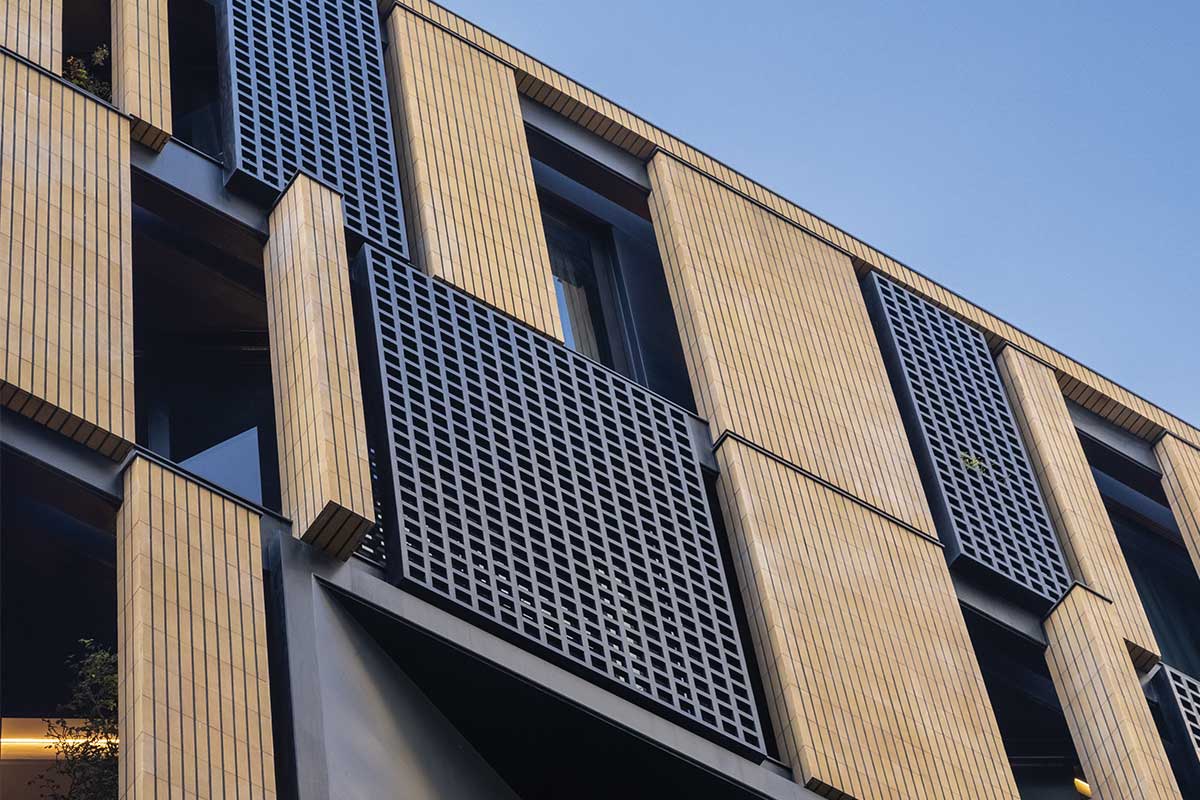

آپارتمان مسکونی گلنار
آپارتمان مسکونی گلنار در نگاه اول ساختمانی خوش ساخت، مدرن و با ترکیب متریالی جذاب به نظر میرسد که در کالبد خود، 6 واحد مسکونی بزرگ (5 واحد به صورت تمام طبقه و یک واحد به صورت لافت)، فضاهای مشاع با کیفیت همچون لابی، سالن ورزش، مجموعه استخر و سایر فضاهای خدماتی ساختمان را جای داده است. اما ویژگیهای قابل تامل این پروژه، یکی فضاهای حایل موجود در نمای ساختمان و دیگری سطحبندی و الگوی متفاوت در برنامه فیزیکی واحدهای مسکونی میباشد.
باتوجه به موقعیت قرارگیری ساختمان گلنار در یکی از خیابانهای شاخص محلهی الهیه، که علیرغم عرض کم آن هم تردد نسبتا بالایی در آن وجود داشت و هم تعدادی ساختمان با موقعیت اداری در ضلع مقابل خیابان و مشرف به پروژه قرار داشتند، باعث شد تا ساختمان در نمای اصلی خود به یک فضای حایل نیاز داشته باشد. این فضای میانی که در ضلع جنوبی طبقات مسکونی قرار داشت، میبایست به نحوی عمل میکرد که همزمان مانع نورگیری فضاهای داخلی نمیشد و اشراف به پنجرهی اتاقها را نیز کنترل مینمود. بدین ترتیب خردفضاهای خالی در پشت پوستهی نیمهشفاف نما شکل گرفت که این دوگانهی شلوغی-آرامش را تعدیل میکرد.
یکی دیگر از دغدغههای پیش رو در طراحی معماری این پروژه، توجه به سبک جدید زندگی، متراژ بالای واحدها، کوچک بودن خانوادهها و چند عملکردی شدن هر یک از فضاها بود. به طور کلی در واحدهای مسکونی با متراژ بالا، غالبا تعداد فضاهای اصلی مثل تعداد اتاق خوابها را افزایش میدهند و برنامه فضایی بر مبنای تعداد زیادی از فضاها شکل میگیرد که عموما در یک یا دو سطح با هم ارتباط دارند اما در آپارتمان گلنار، باتوجه به متراژ بالای هر واحد و تعداد نفرات اندک خانوادهها در چنین نقاطی از شهر، رویکرد دیگری اتخاذ شد و از تعداد فضاهای اصلی کاسته شد و به ریزفضاهای داخلش افزوده شد. بدین ترتیب فضاهایی مستقل و خودبسنده نظیر اتاق خوابهای بزرگ با فضاهای خدماتی مجزا به وجود آمد که به کاربرش آزادی عمل بیشتری در استفاده از فضا میدهد. علاوه بر این موارد، سطح بالای زندگی و امکانات مورد نیاز در ساختمانهای مسکونی منطقه ایجاب مینمود که علاوه بر واحدها، در فضاهای مشاع این ساختمان نیز کیفیت و تنوع بالایی از خدمات جانبی نظیر امکانات ورزشی و تفریحی وجود داشته باشد و به همین منظور در پایینترین تراز ساختمان، تمامی این الزامات در نظر گرفته شد.
کتاب سال معماری معاصر ایران، 1400
_________________________________
معماری
_________________________________
نام پروژه: آپارتمان مسکونی گلنار
عملکرد: مسکونی
دفتر طراحی: دفتر معماری سهراب رفعت
معمار اصلی: سهراب رفعت
همکاران طراحی: محسن شریفی، سالومه گل بابایی، محمد شوقی و نرگس جزایری
طراحی و معماری داخلی: سالومه گل بابایی
مجری: حسین گودرزی
مهندس تاسیسات الکتریکی: آرمان محمدی
نورپردازی: شرکت فاد
مهندس تاسیسات مکانیکی: ابوذر میوه چی
نوع تاسیسات: چیلر و فن کویل
مهندس سازه: علی شمشیرگر
نوع سازه: اسکلت فلزی
آدرس پروژه: تهران، الهیه
کارفرما: بزرگمهر معینی
مساحت زمین: 379 مترمربع – زیربنا: 2428 مترمربع
تاریخ شروع و پایان ساخت: 1399-1397
عکاس پروژه: پرهام تقی اف
وبسایت: www.sohrabrafat.ir
ایمیل: info@sohrabrafat.com
اینستاگرام: sohrab_rafat_architecture@
Golnar Residential Apartment, Sohrab Rafat
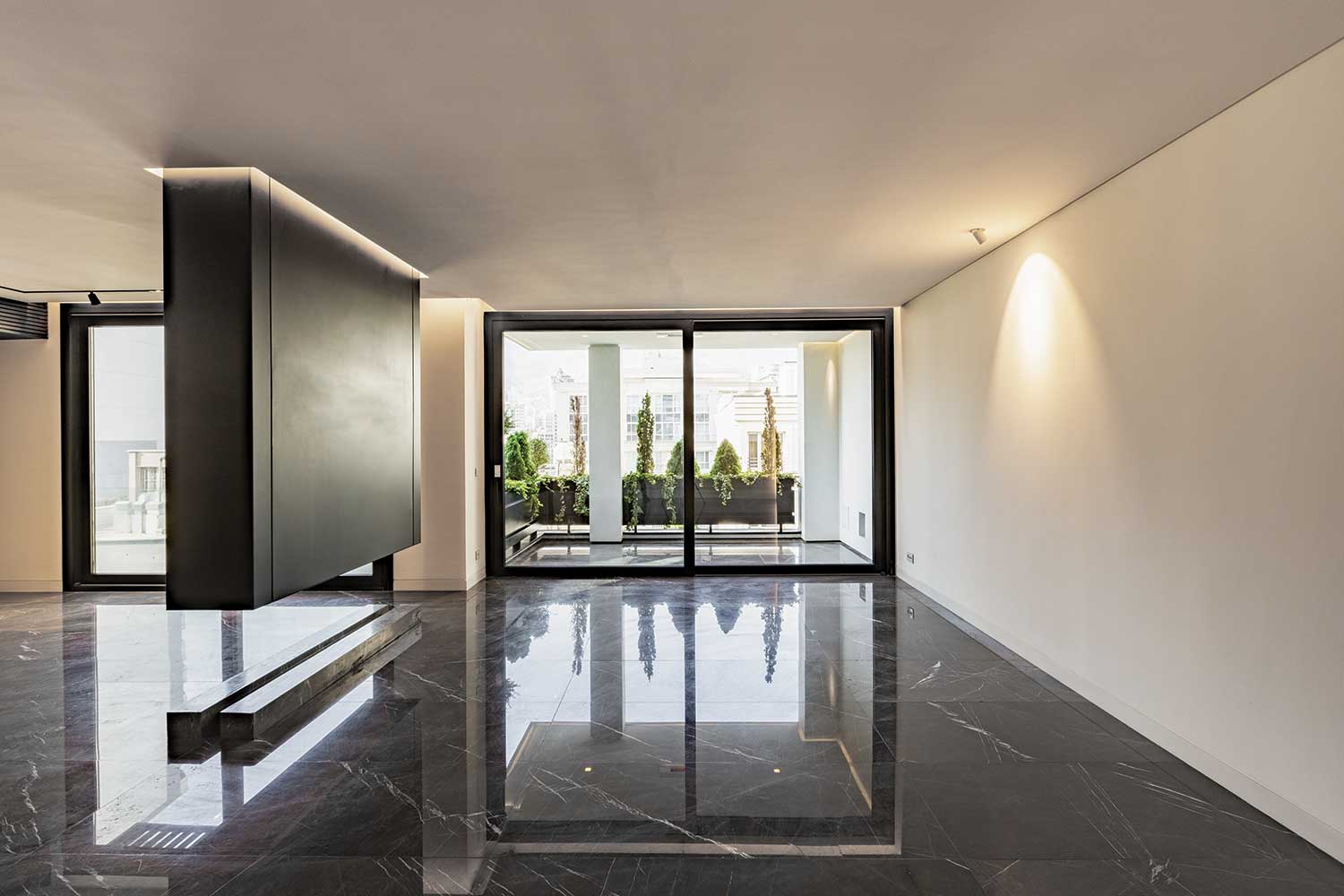
Project Name: Golnar Residential Apartment / Function: Residential / Company: Sohrab Rafat Architects / Lead Architect: Sohrab Rafat / Design Team: Mohsen Sharifi, Saloumeh Golbabayi, Mohammad Shoghi, Narges Jazayeri / Interior Design: Saloumeh Golbabayi / Executive Engineer: Hossein Goudarzi / Lighting: FAD Lighting / Electrical Installation Engineer: Arman Mohammadi / Mechanical Installation Engineer: Abouzar Mivehchi / Mechanical Structure: Fan Coil, Chiller / Structural Engineer: Ali Shamshirgar / Structure: Metal Location: Tehran, Elahieh / Client: Bozorgmehr Moeini / Total Land Area: 379 sqm / Area of Construction: 2428 sqm / Date: 2018-2020 / Photographer: Parham Taghioff
Website: www.sohrabrafat.ir
Email: info@sohrabrafat.com
Instagram: @sohrab_rafat_architecture
Golnar residential apartment at first glance looks like a well-built, modern building with an attractive material composition that in its body, 6 large residential units (5 units on the top 5 floors and one unit in the loft), common quality spaces such as the lobby, gym, pool complex and other service spaces have been placed. But the remarkable features of this project are at first considering the spaces between in the exterior face of the building and the other is the different leveling in the physical plan of the residential units. Due to the location of the Golnar building in one of the main streets of Elahieh neighborhood, which despite its small width, there was relatively high traffic and several buildings with office functions on the opposite side of the street overlooking this project, caused the building in need to covering spaces. This middle space, located on the south side of the residential floors, had to function in a way that did not block the lighting of the interior spaces, and at the same time controlled the windows overlooking the rooms. In this way, empty micro-spaces were formed behind the semi-transparent shell of the facade, which moderated the duality of hustle and bustle. Another concern in the architectural design of this project was the attention to the new lifestyle, the large area of the units, the small size of the families, and the multi-functional character of each space. In general, in large residential units, the number of main spaces such as bedrooms is often increased, and they are generally related to each other on one or two levels, but in Golnar apartment, another approach was taken, reducing the number of main spaces and adding micro-spaces inside each of them. Thus, independent and self-sufficient spaces such as large bedrooms with separate service spaces were created, which gave the user more choice in using it. In addition, a high standard of living and facilities are required in residential buildings in that area, such as sports and recreational facilities, so in the lowest building level, all these requirements were considered.

