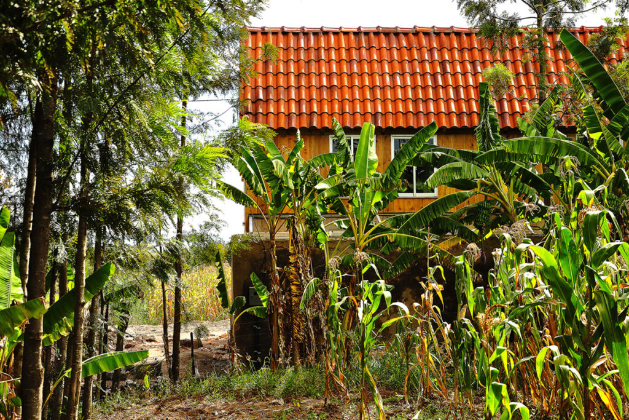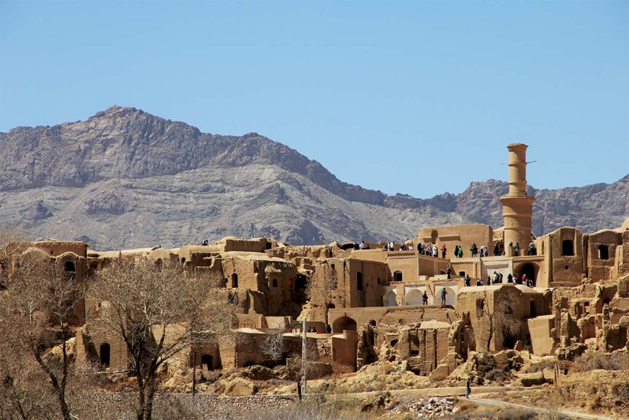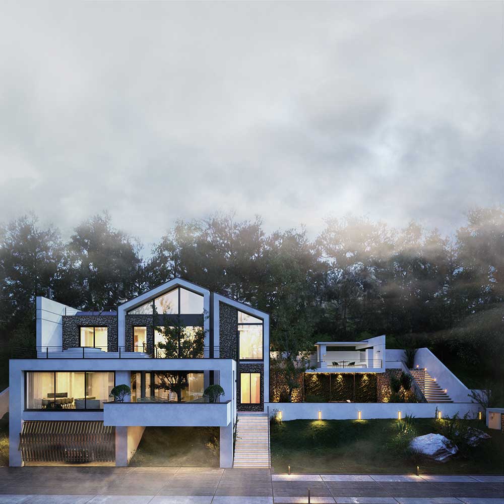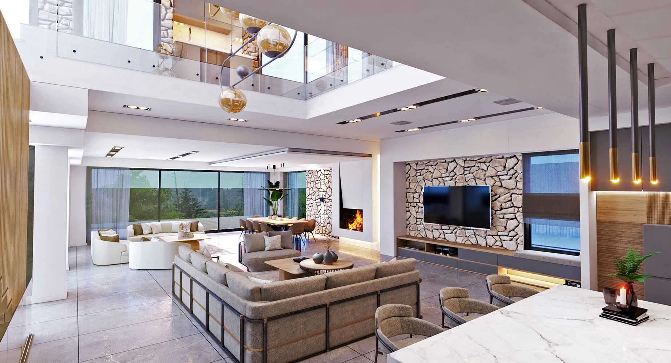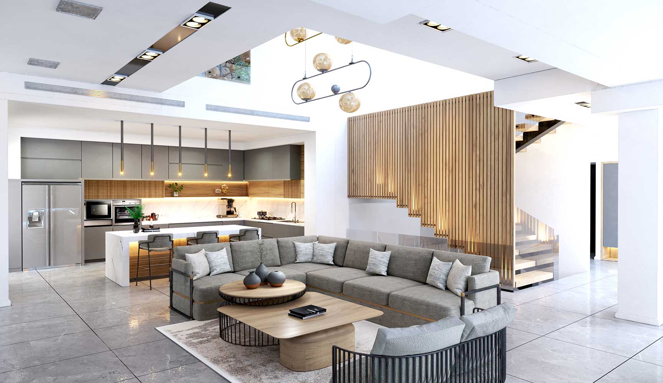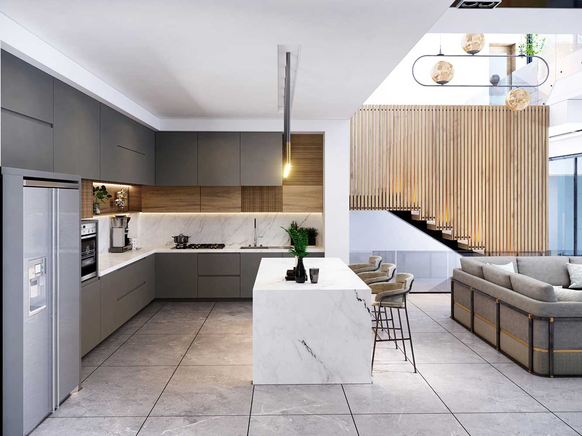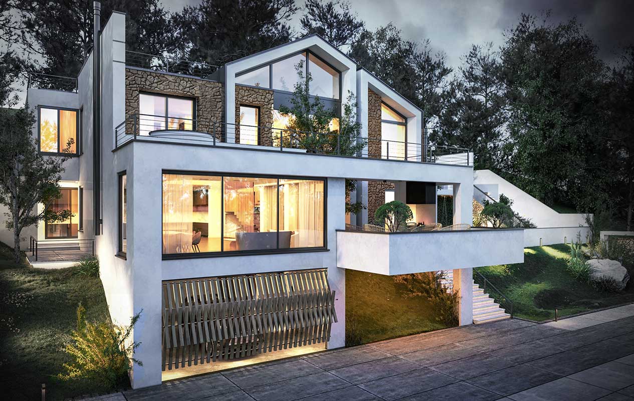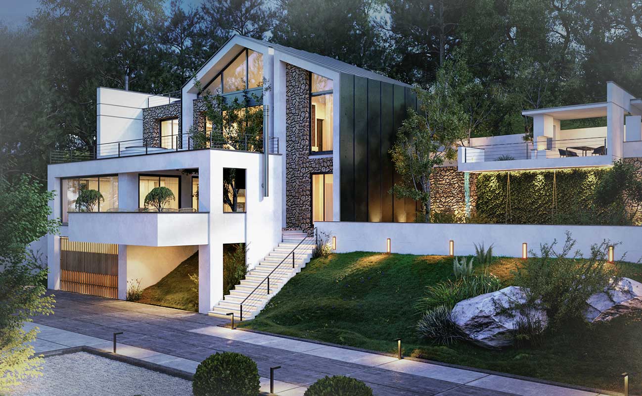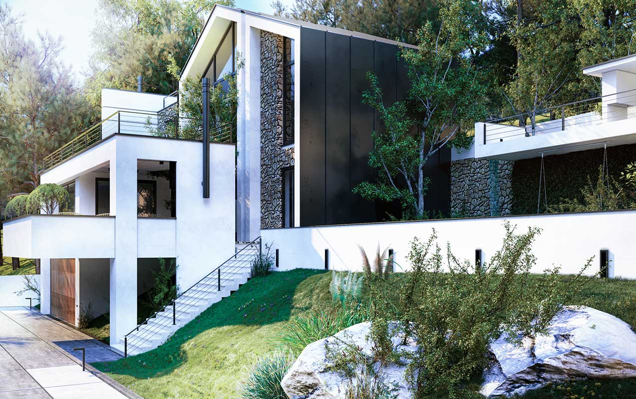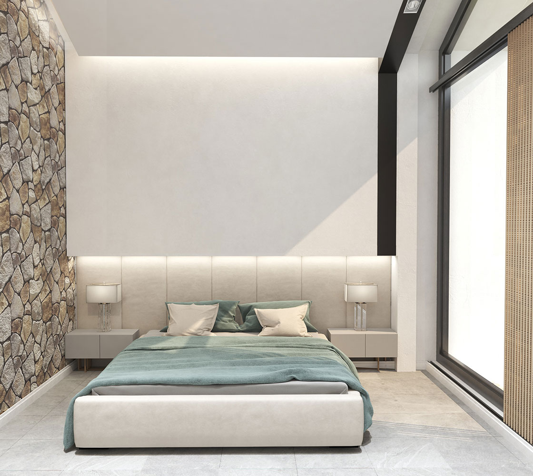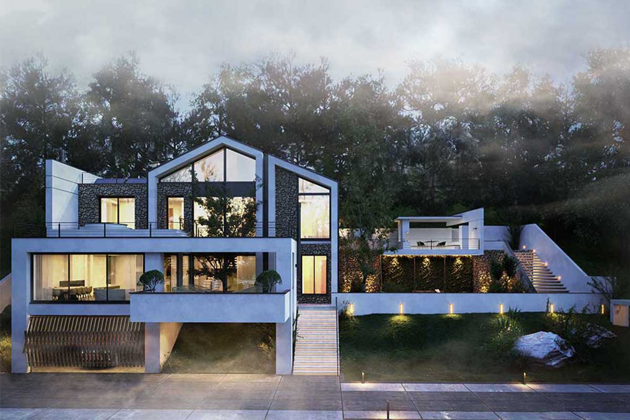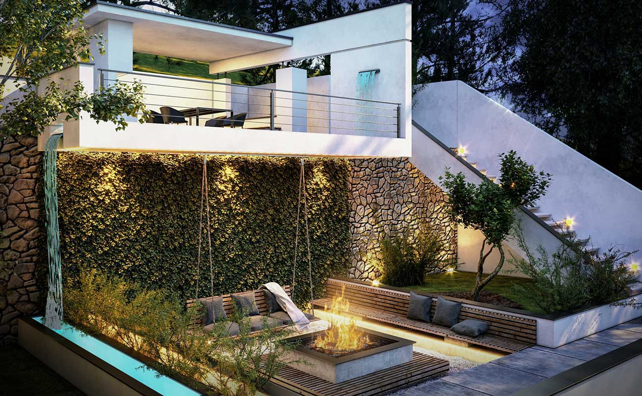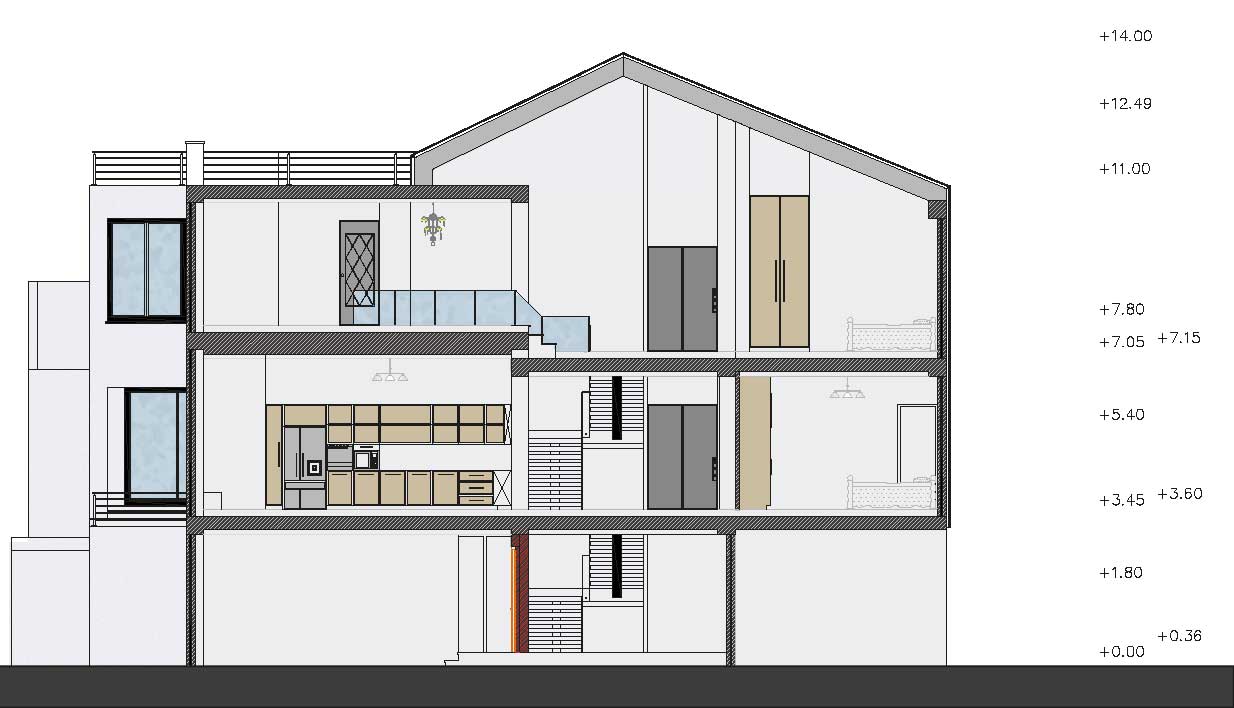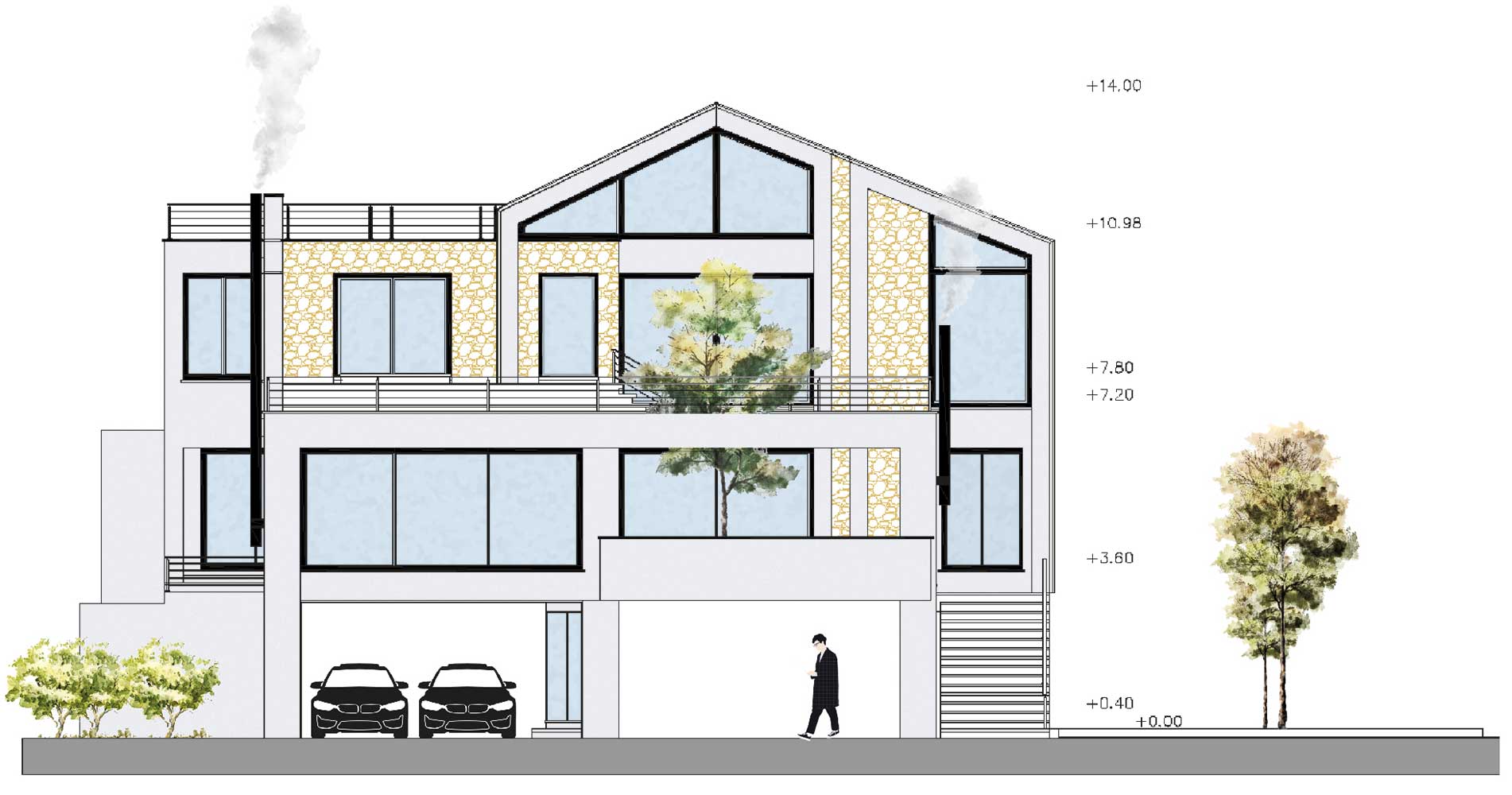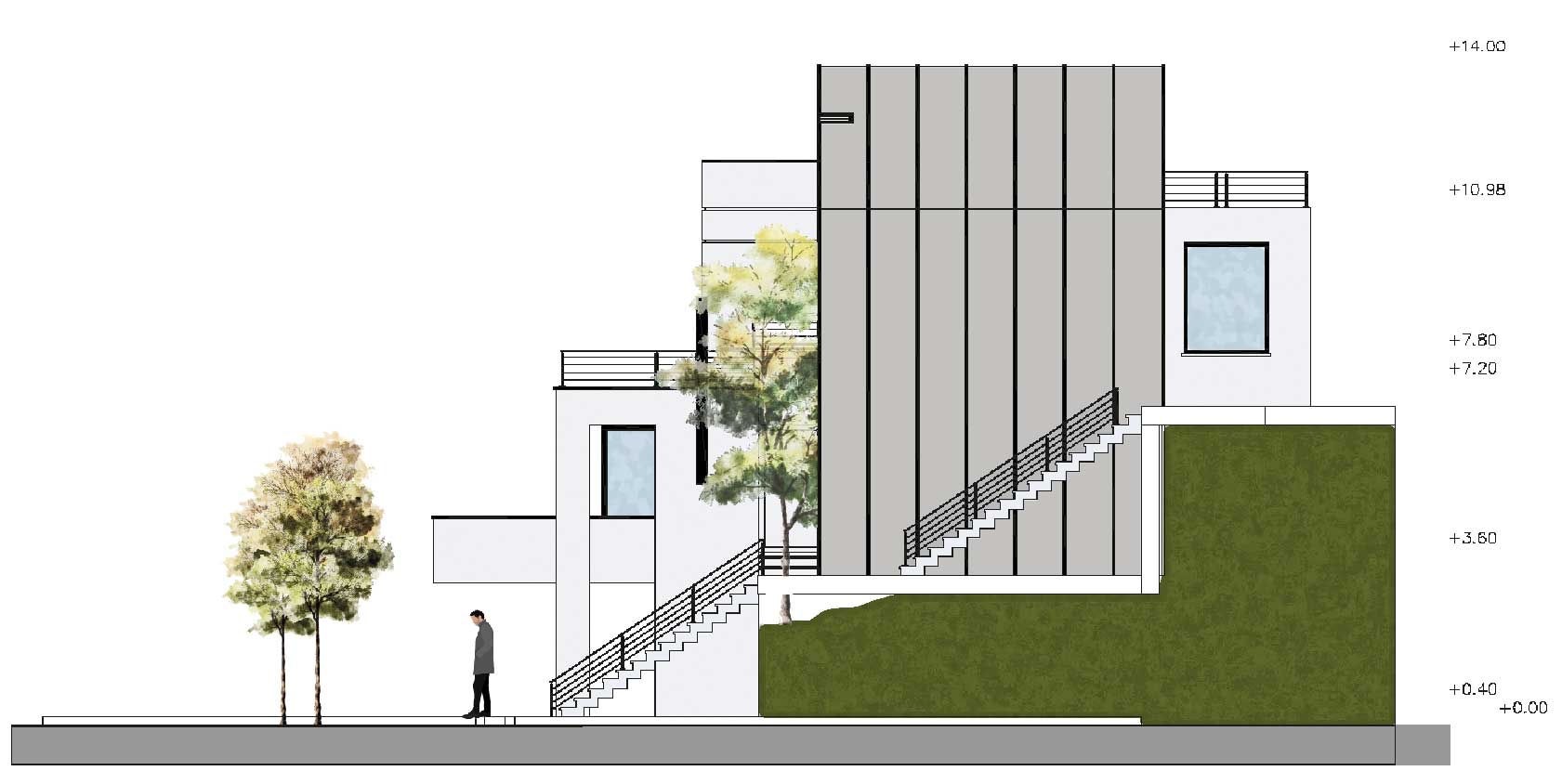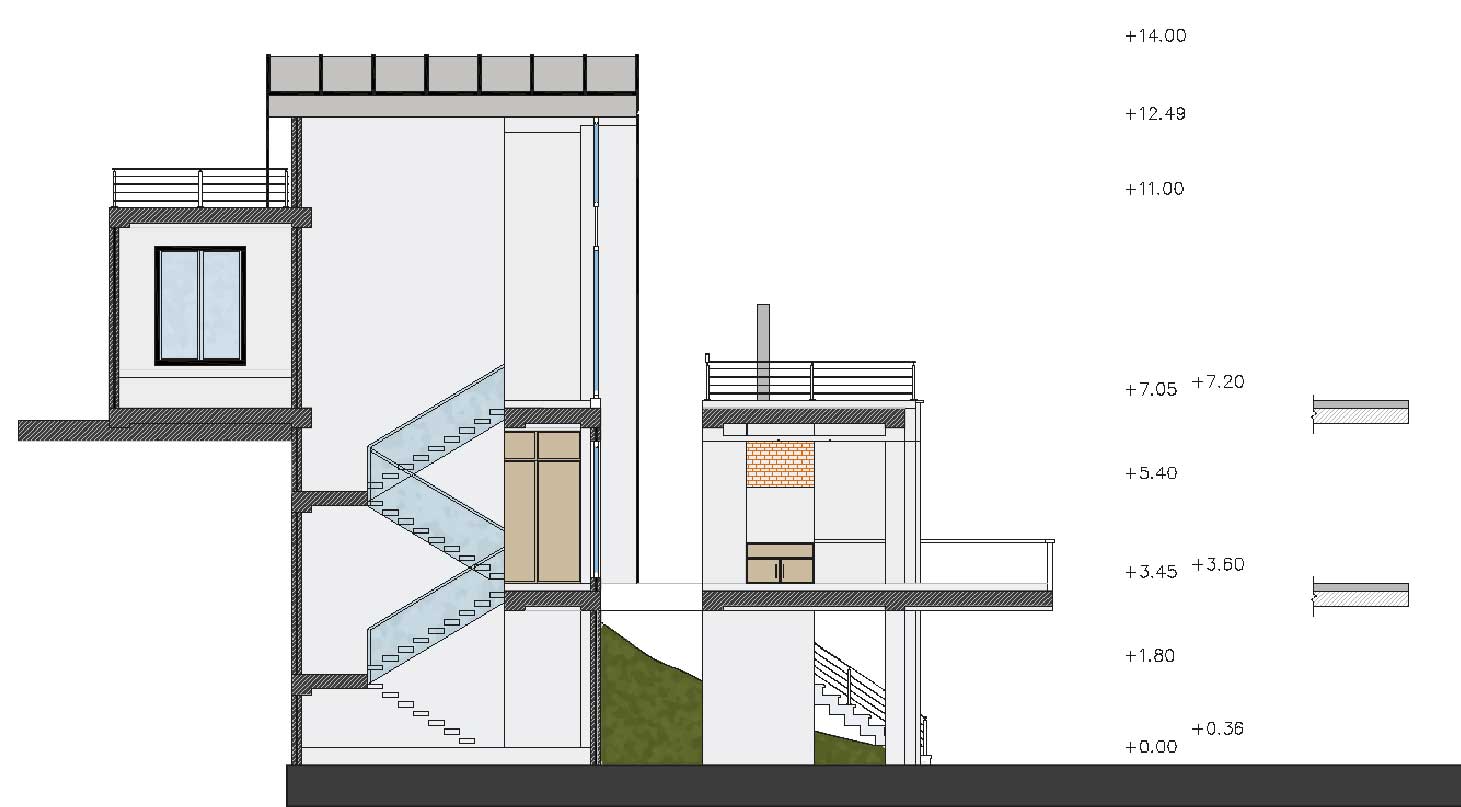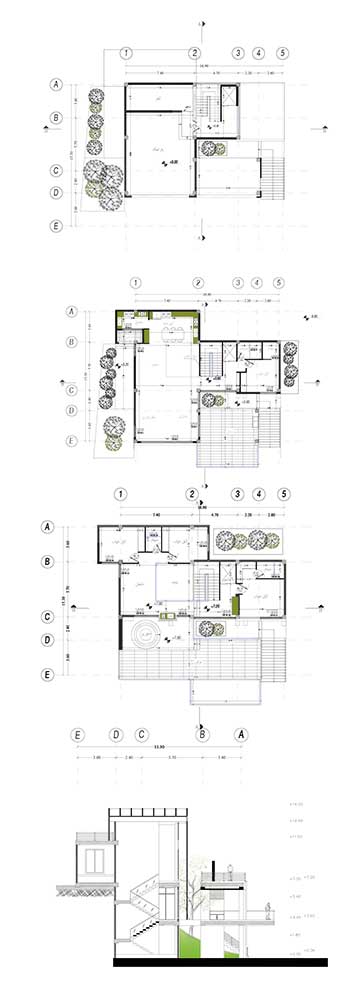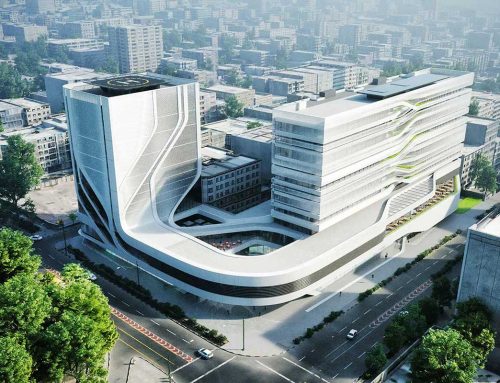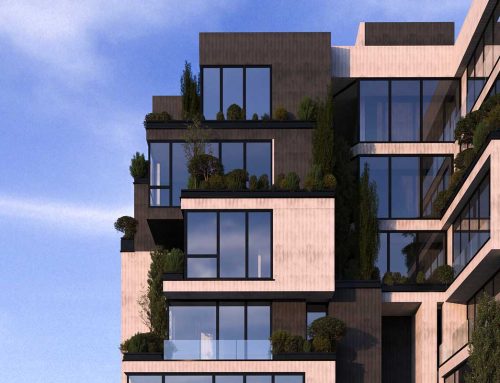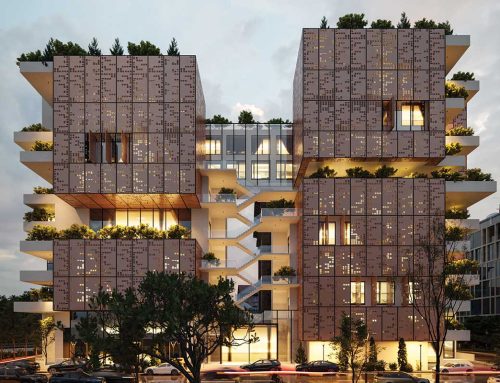ویلای کوهستان اثر نازنین سرخ خواه، امیررضا پزشک
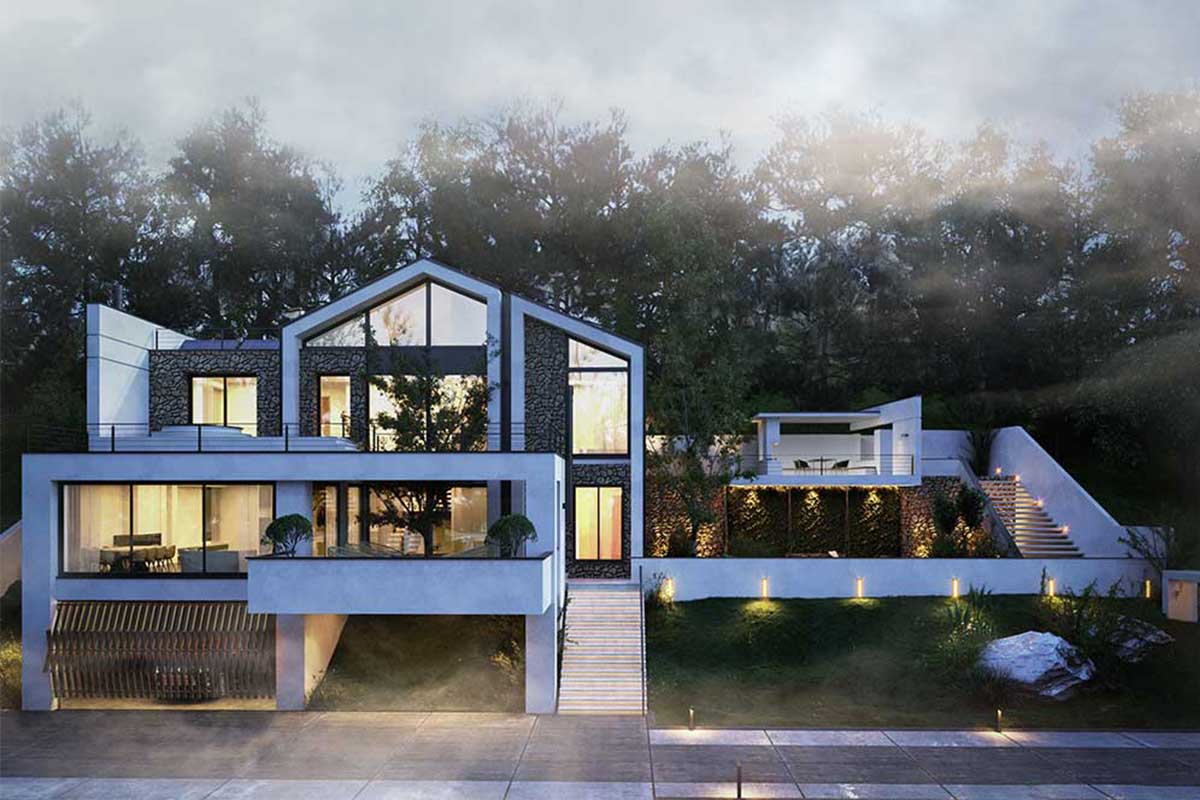
پروژه ویلائی قدیری
پروژه ویلائی قدیری، زمین پروژه در ارتفاعات شهرستان تنکابن، در روستای برسه قرار دارد. چشمانداز روبروی سایت، توپوگرافی لایهلایهای است که در نزدیکی سایت پروژه شروع میشود و به کوهستان و دامنه پر از درخت، در لایه نهایی میرسد. ترانشه انتهایی زمین بستر مناسبی برای قرارگیری بنا در بالا دست را فراهم کرده که با قرار دادن حجم اصلی بنا در آن ساختمان به مثابه انسانی هر روز چشمش را بروی طبیعت زیبا و منظره شگرف جبهه شمالی باز خواهد کرد. در محوطهسازی نیز، همانند جانمایی احجام، با توجه بسیار زیاد به خطوط توپوگرافی سایت و شیب زمین، طراحی به صورتی انجام شد که کمترین میزان خاکبرداری و خاکریزی و آسیب به بستر طبیعی سایت انجام گیرد.
ایجاد آتشگاه و آلاچیق معلق در بالاترین نقطه سایت، دید پانوراما و گستردهای از دره برسه را که به دریا منتهی می شود در اختیار افراد خواهد گذاشت. انتخاب این استراتژی در نشستن پروژه بر روی سایت، مجموعه متنوعی از فضاهای باز، نیمهباز و بسته را تشکیل داده است که امکان رویداد فعالیتهای مختلف یک ویلای آخر هفته را فراهم میآورد. با توجه به نحوهی طراحی نما و فضاهای بیرونی که همگی تا حد امکان، ساده و بدون عناصر اضافه طراحی شده بودند، سعی بر آن شد تا طراحی داخلی نیز همان شیوه را در پیش گرفته و در نهایت سادگی و با کمترین پیچیدگی انجام گیرد و اولویت اصلی بر دید از کلیه فضاهای داخلی به مناظر و فضاهای بیرونی، قرار گرفت. به همین منظور در طراحی این ویلا سعی شده که از درخت فندق موجود در مرکز ساختمان به عنوان مظهر سرزندگی و طبیعت حفاظت شود به صورتیکه ساختمان آن را در آغوش کشیده باشد، و با ایجاد فضاهای پر و خالی شرایط ماندگاری و ادامه حیات را به آن دادیم. همچنین در جهت تقویت سادگی کانسپت، از بهکارگیری متریالهای متنوع پرهیز و برای بهبود شرایط اقتصادی، از مواد و مصالح بومی استفاده شده است که از دیوارههای پیرامون بنا شروع شده و بروی ساختمان حرکت کرده و در نهایت با ورود به فضاهای درونی بر حس کوهستان تاکید کرده است.
کتاب سال معماری معاصر ایران، 1399
___________________________
عملکرد: مسکونی
_______________________________________
نام پروژه_عملکرد: ویلای کوهستان
شرکت-دفتر طراحی: استودیو معماری آوانگارد
معمار اصلی: نازنین سرخ خواه – امیررضا پزشک
نوع تاسیسات-سازه: اسکلت بتنی
سیستم تهویه مطبوع: داکت اسپلیت
آدرس: مازندران، تنکابن، دوهزار، برسه
کارفرما: قدیری
مجری: استودیو معماری آوانگارد
تاریخ طراحی: 1398
مدلینگ: محمد جنت
رندر: مهدی یاحقی
گرافیک: امید مجد فریدی
Mountain Villa, Amirreza Pezashk, Nazanin Sorkh khah
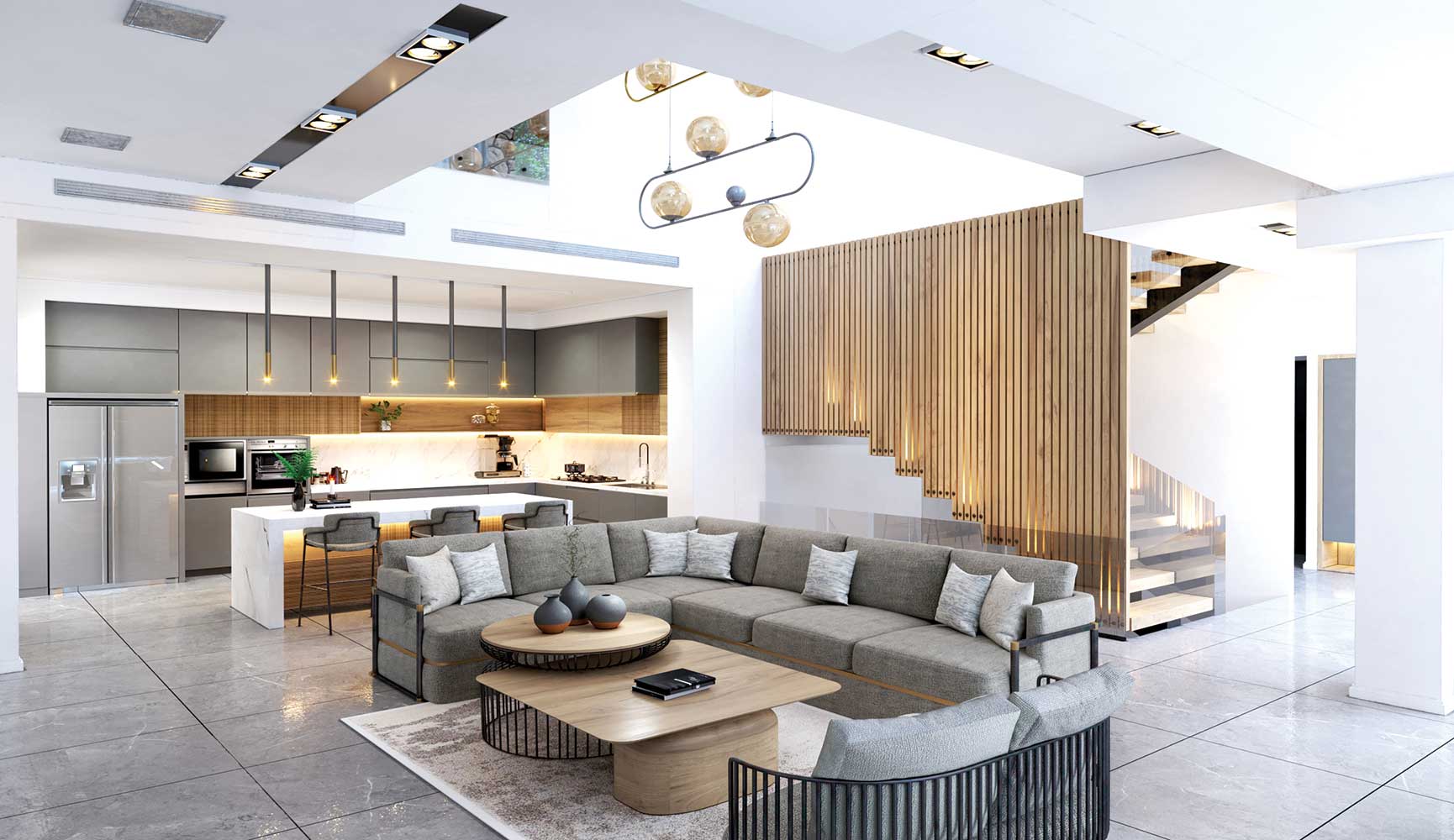
Project Name: Mountain Villa \ Function: Concept
Company: Avangard Architecture Studio
Lead Architects: Amirreza Pezeshk, Nazanin Sorkh-khah
Structure: Concrete frame \ Mechanical Structure: split duct
Location: Tonekabon-Mazandaran \ Executive Engineer: Avangard Architecture Studio
Client: Ghadiri \ Date: 2019
Render: Mahdi Yahaghi \ Graphic Designer: Omid Majdfaridi \ Modeling: Hamid Raoof
GHADIRI.rarGhadiri villa project, the project land is located in the heights of Tonekabon city, in Barase village. The landscape in front of the site is a layered topography that starts near the project site and reaches the mountain and the tree-filled slope in the final layer. The end trench of the ground has provided a suitable bed for the building upstream, which by opening the main volume of the building in that building as a human being, will open its eyes to the beautiful nature and the wonderful view of the northern front every day. In landscaping, as well as the location of volumes, with great attention to the topographic lines of the site and the slope of the land, the design was done in such a way that the least amount of excavation and embankment and damage to the natural bed of the site is done.
The construction of a fire pit and a suspended pavilion at the highest point of the site will provide people with a panoramic view of a wide valley that leads to the sea. The choice of this strategy in sitting the project on the site, has formed a diverse set of open, semi-open and closed spaces that allow the event of various activities of a weekend villa. Considering the design of the facade and exterior spaces, which were all designed as simple as possible and without additional elements, it was tried to use the same method of interior design and finally to do it simply and with the least complexity, and priority The main view was from all indoor spaces to landscapes and outdoor spaces. For this purpose, in the design of this villa, an attempt has been made to protect the hazelnut tree in the center of the building as a manifestation of vitality and nature, so that the building embraces it, and by creating full and empty spaces, conditions for its survival and survival. we gave. Also, in order to strengthen the simplicity of the concept, the use of various materials has been avoided, and to improve the economic conditions, local materials have been used, starting from the walls around the building and moving on the building, and finally entering the interior spaces on a mountain sense. has emphasised..

