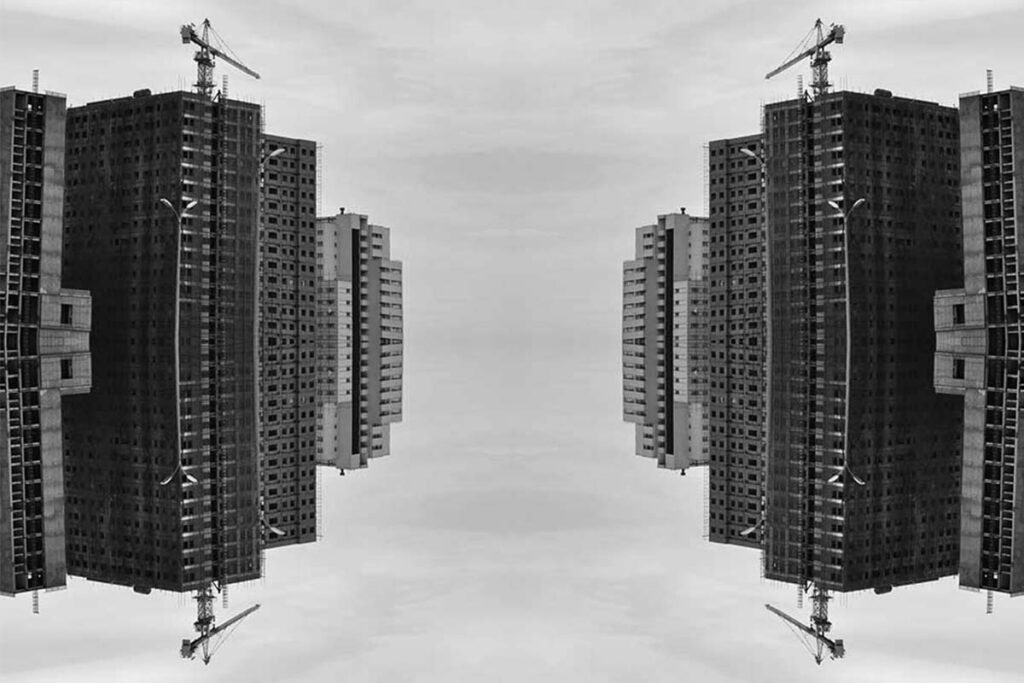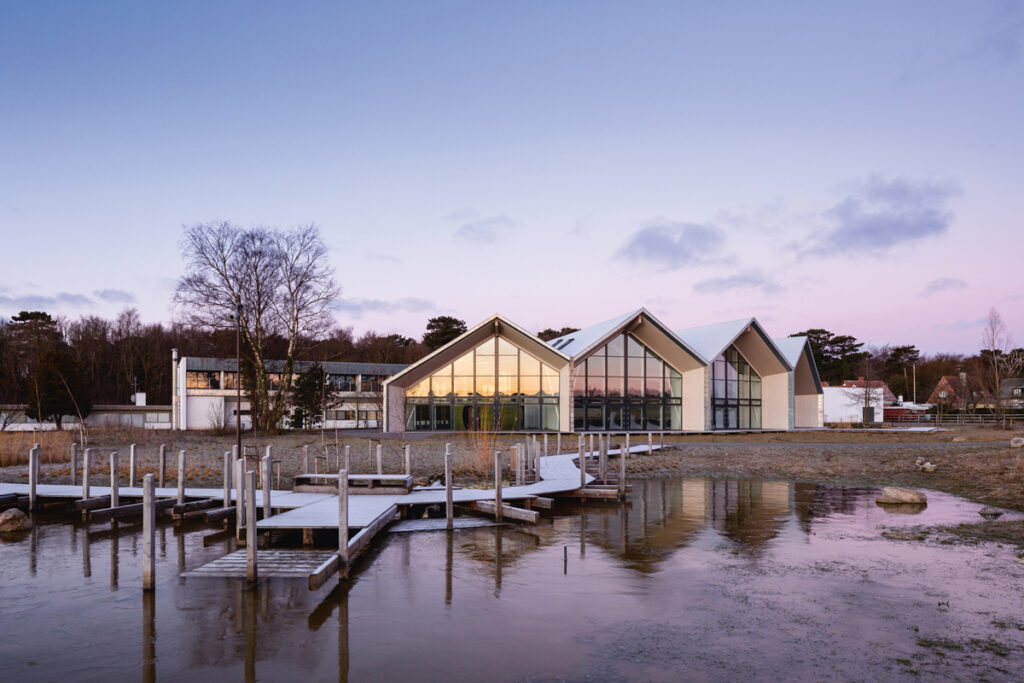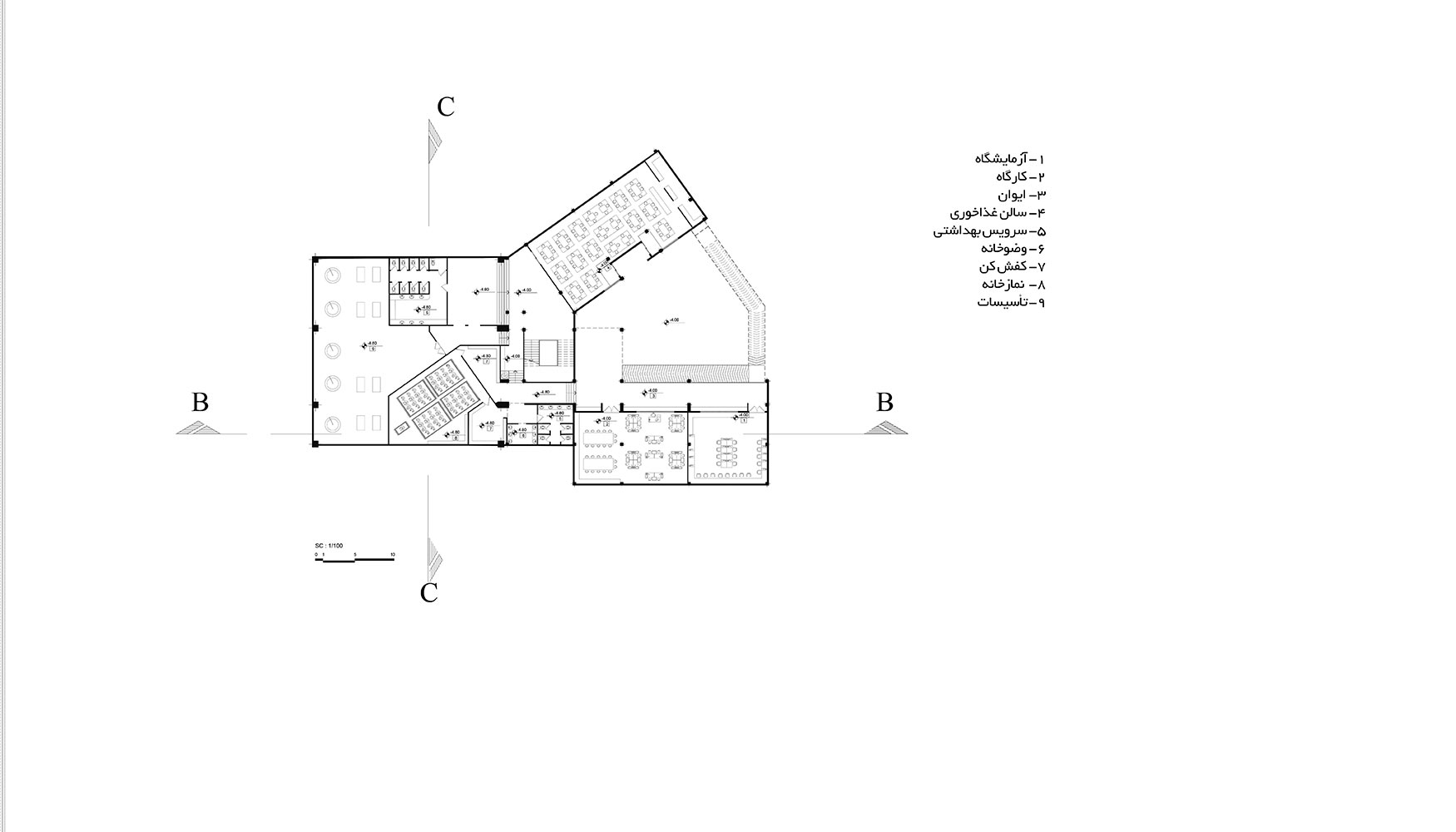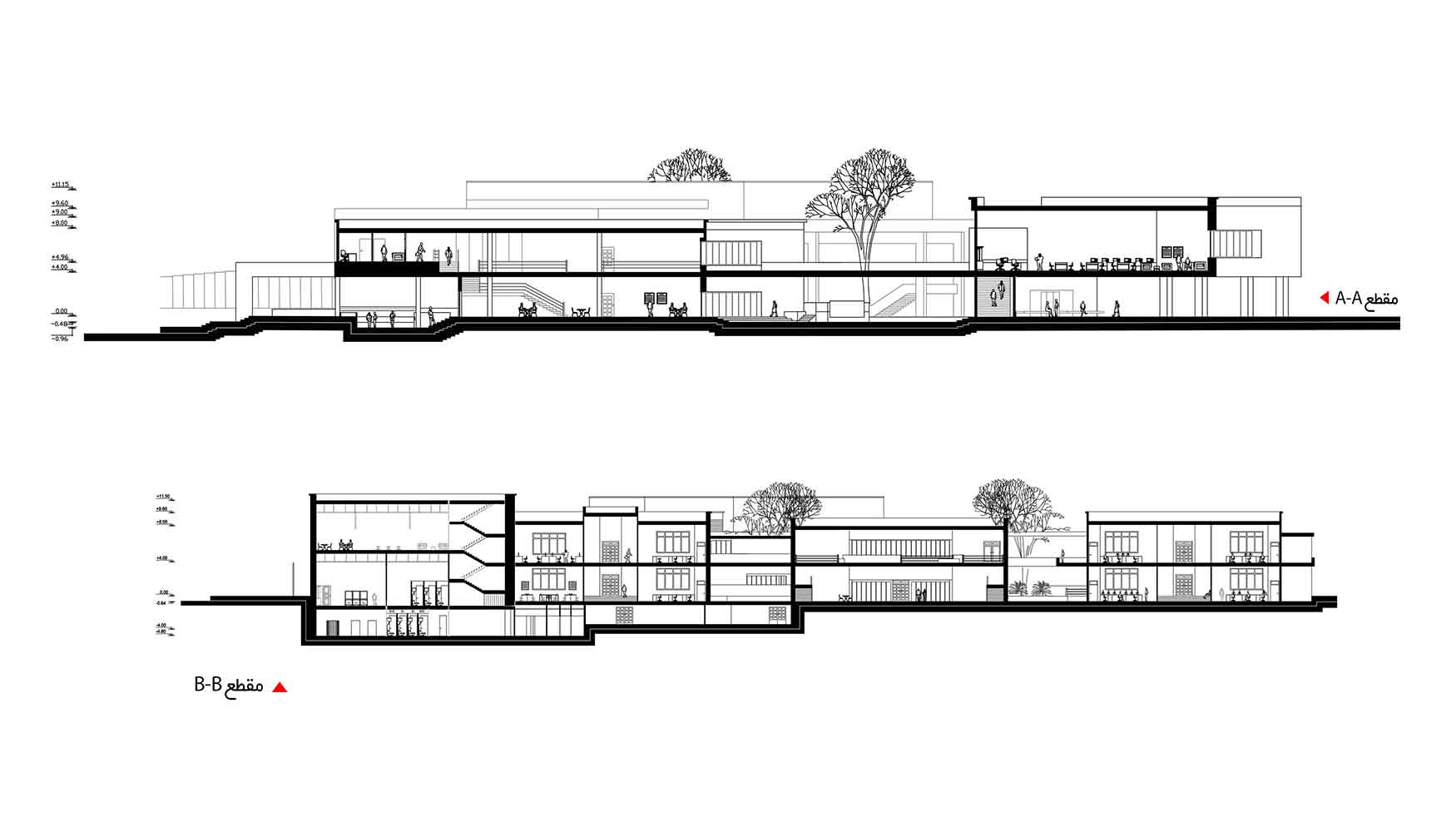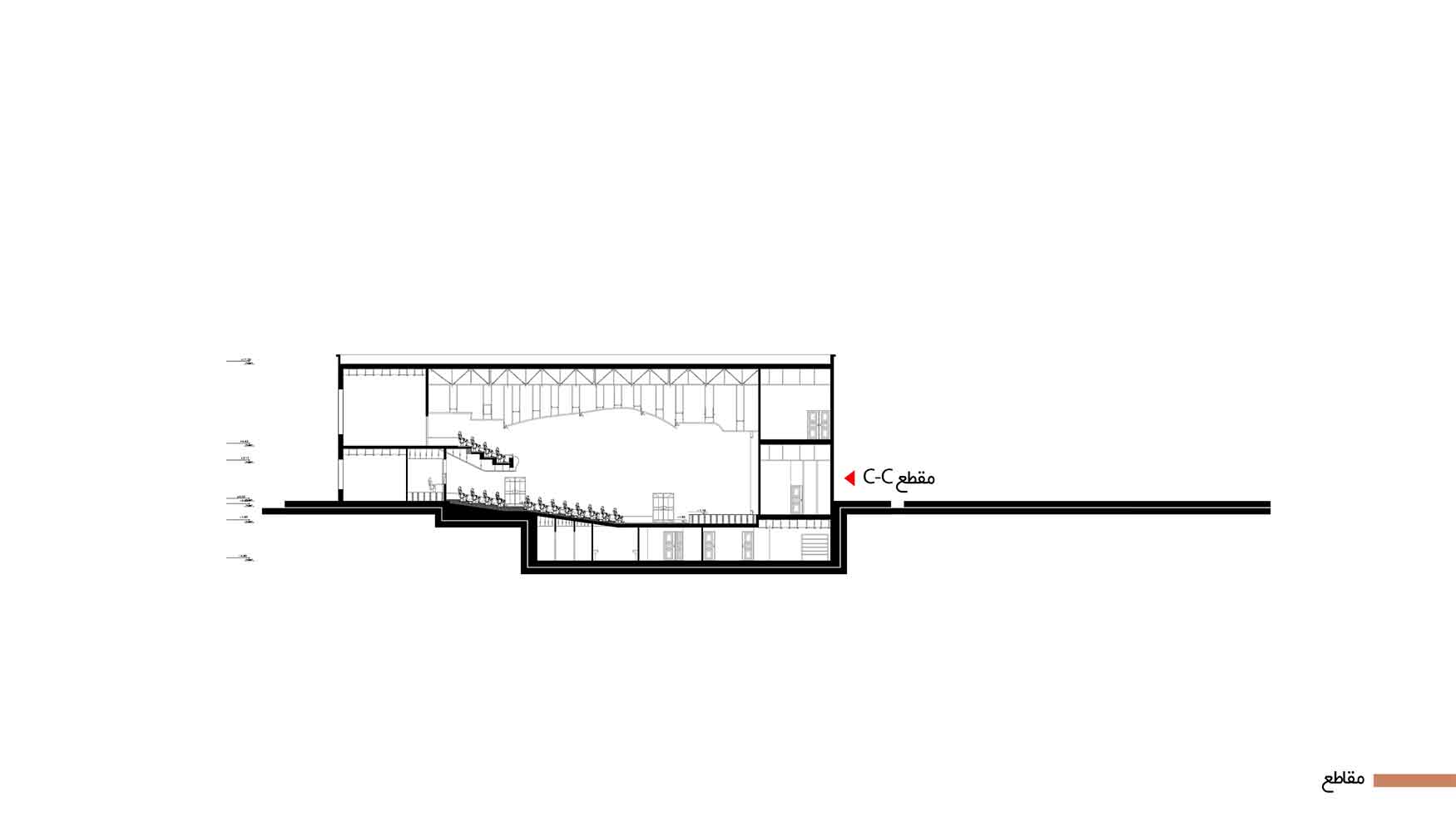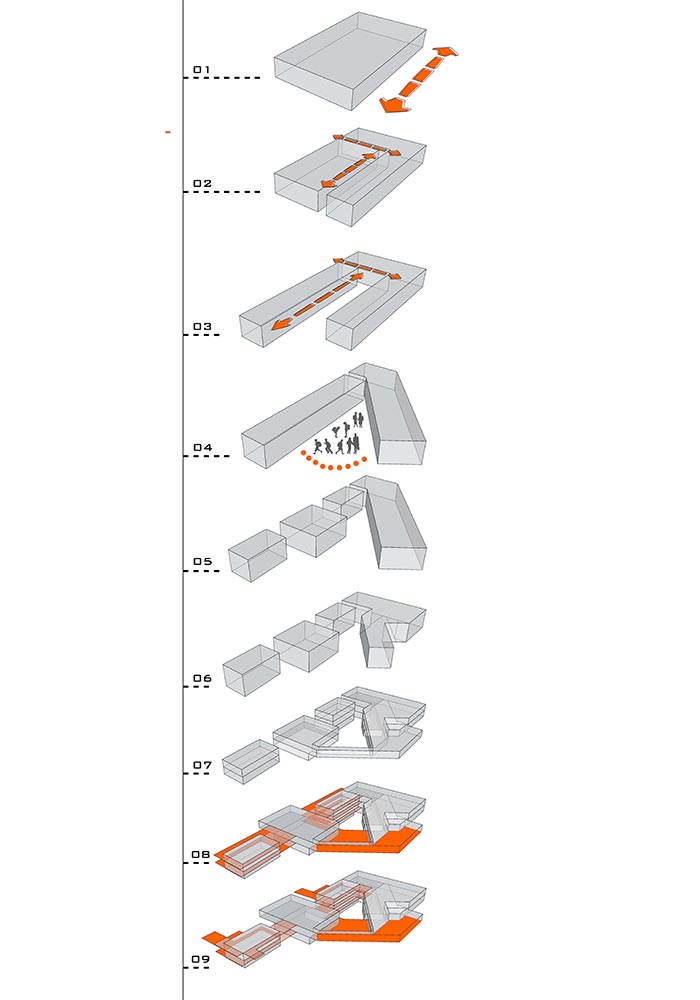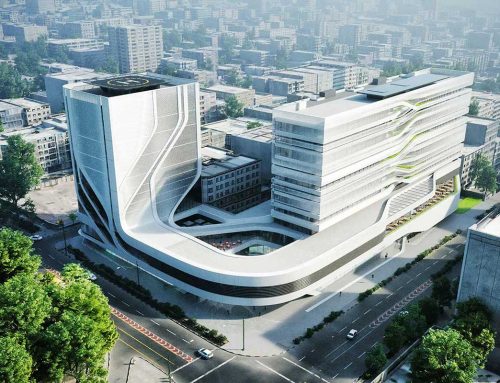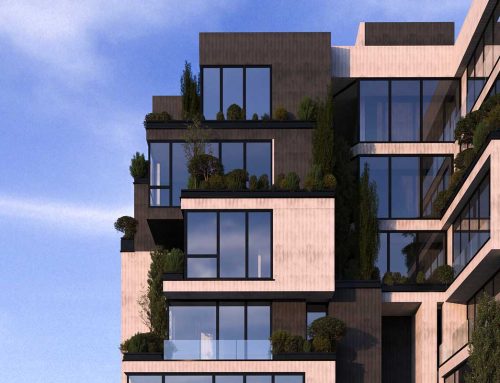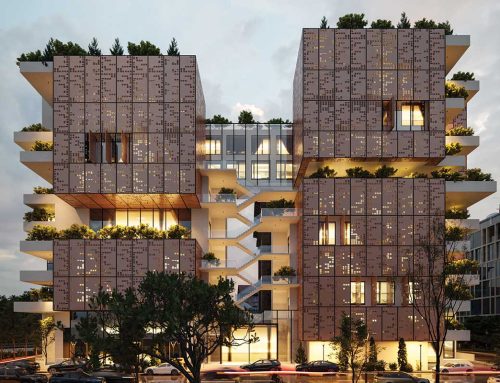مدرسهای در تلفیق با فضاهای نیمهباز، فاطمه رستمینسب
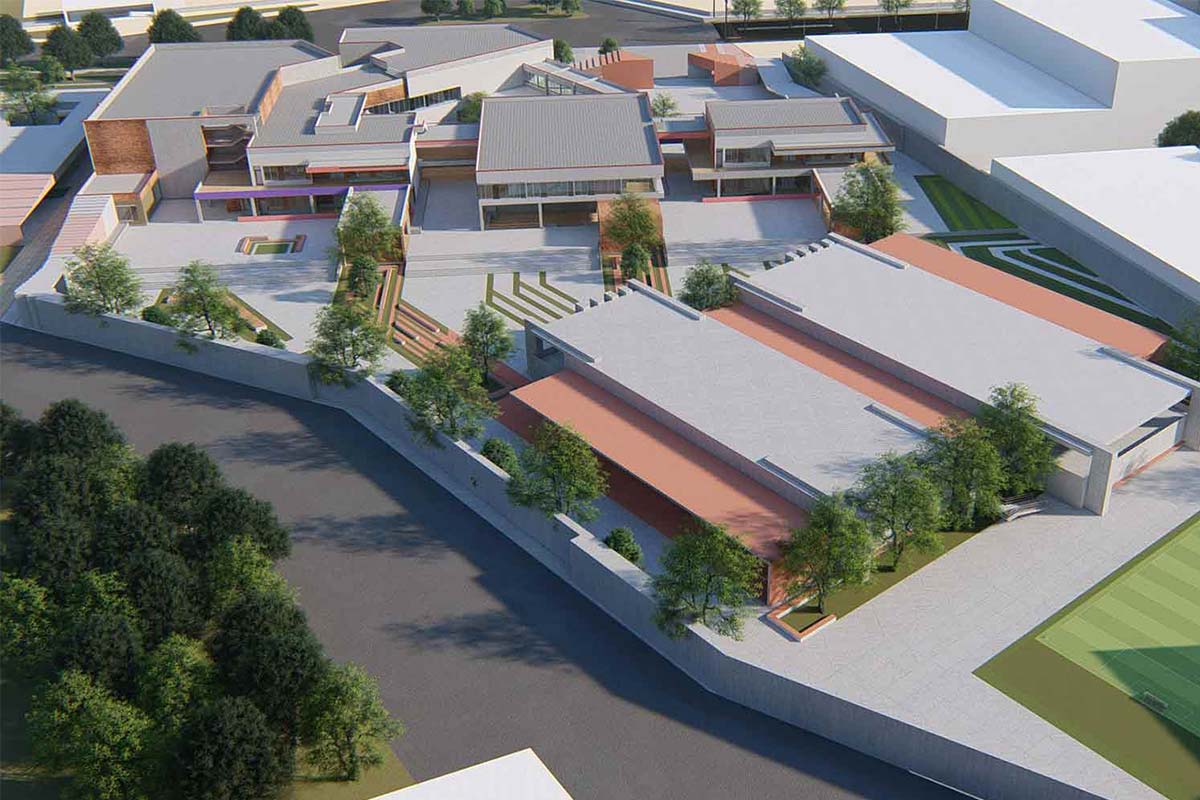
تهویهی طبیعی از دیرباز در ساختمانها به عنوان یکی از مهمترین روشهای سرمایش به کار رفته است. در دورهی مدرن، رواج سیستمهای تهویه مطبوع، سبب طراحی ساختمانهایی ایزوله گشته و کاربرد تهویهی طبیعی را به فراموشی سپرده است. مشکلات زیست محیطی و مسائل ایجاد شده در سلامت دانشآموزان، پایین آمدن کارایی و کاهش کیفیت هوای داخلی که دلیل عمدهی آن کاربرد سیستمهای تهویه مطبوع شناخته شده است، سبب ایجاد تمایل بیشتر جهت کاربرد تهویهی طبیعی میگردد. در اغلب پژوهشهای پیشین، بیشتر تاثیر تابش خورشید بر ساختمانها بررسی شده است و پژوهشهای مختصری در خصوص تاثیر تهویه به خصوص در مدارس انجام شده است. در کنار موارد ذکر شده در حوزهی تهویه، ما به کارکرد فضای نیمهباز به خصوص در کاربریهایی با امکان اتفاقات جمعی و فعال مانند مدارس و ضرورت وجود فضاهای نیمه باز با تلفیق فضای بسته و رعایت سلسله مراتب فضایی مواجه هستیم که این فضاها نیز تقریبا به فراموشی سپرده شدهاند، در این طرح به دنبال برقراری ارتباطی بین فضای نیمهباز و تهویهی کارا و توجه بیشتر به فضاهای نیمهباز، علاوه بر کاربری به عنوان عنصری کارآمد، جهت کاهش انرژی بودیم.
عمق فضای نیمهباز به عنوان مهمترین عوامل بررسی شده در جهت کاهش میزان مصرف انرژی، جهت انجام تحليلها انتخاب شد. در راستای تحقق اهداف مورد نظر، در هر مرحلهی پژوهش، از روشها و ابزارهای مختلف تحقیق چون مطالعات کتابخانهای، مقایسهی تطبیقی، نمونه موردی و شبیهسازی رایانهای (دیزاین بیلدر) استفاده شده است و تجزیه و تحلیل نهایی دادهها با استفاده از روشهای آماری و استدلال منطقی صورت گرفته است. بر اساس نتایج حاصل از پژوهش، با زیاد شدن عمق فضای نیمه باز، دمای احساسی توسط شخص در فضای داخلی کاهش یافت که با بررسی و تحلیلهای نرمافزاری این کاهش دما بر اثر کاهش تابش مستقیم آفتاب نتیجهگیری شد، تهویه در این مورد تاثیر نداشته است و با افزایش عمق فضای نیمهباز، نرخ تهویهی داخلی کاهش یافته است، در نتیجه در طراحی فضاهای نیمه باز مرتبط با کلاسها که محل استقرار طولانی مدت دانش،آموزان میباشند، دیوارها متحرک در نظر گرفته شدهاند تا حداکثر بهرهوری از بادهای مطلوب و ایجاد تناسب جهت جلوگیری از تابش نامطلوب خورشید برقرار شود و در آخر فضاهای مطلوبی، هم از منظر کیفی و هم از لحاظ اقلیمی، با همنشینی فضاهای بسته، نیمهباز و باز را در کل مجموعه سازمان دهد.
کتاب سال معماری معاصر ایران، 1399
________________________________
نام پروژه: مدرسهای در تلفیق با فضاهای نیمهباز (دبستان 12 کلاسه)
عملکرد: دبستان
معمار اصلی: فاطمه رستمی نسب
آدرس پروژه: تهران، نیاوران
مساحت زمین-زیربنا: 10000 مترمربع
رندر: نوژن فروزنده
ایمیل: Frostaminasab@yahoo.com
A school integrated with semi-open spaces, Fatemeh Rostami nasab

Project Name: A school integrated with semi-open spaces \ Function: school
Lead Architect: Fatemeh Rostaminasab
Location: Tehran/ Niavaran
Total Land Area: 10000 Sq.m \ Render: nozhan forouzandeh
Email: Frostaminasab@yahoo.com
Natural ventilation has long been used in buildings as one of the most important cooling techniques. In the modern era, the prevalence of air conditioning systems has led to disregard for the design of isolated buildings and the use of natural ventilation. Environmental problems and problems associated with students’ health, declining efficiency, and reduced indoor air quality mostly due to the use of air conditioning systems cause a greater tendency to use natural ventilation. Most previous studies have addressed the effects of sunlight on buildings, and little research has explored the effects of ventilation, especially in schools. In addition to issues related to ventilation, there is a greater need for focusing on the function of semi-open spaces especially in applications with the possibility of collective and active events such as schools. Besides, more attention should be paid to developing semi-open spaces by combining closed space and observing the spatial hierarchy as these spaces have been almost forgotten. This research project sought to establish a connection between semi-open spaces and efficient ventilation and focus on semi-open spaces to be used as an efficient element to reduce energy.
The depth of semi-open spaces was selected as the most important factor to reduce energy consumption for analysis. The required data were collected through different research methods and tools such as library studies, comparative analysis, case studies, and computer simulation (Design Builder). Besides, the collected data were analyzed using statistical techniques and logical reasoning. The results suggested that an increase in the depth of the semi-open space will reduce the temperature felt by the person indoors. It was also shown that this decrease in temperature was due to reduced direct sunlight, and ventilation had no effect in this case. As the depth of the semi-open spaces increases, the rate of indoor ventilation decreases. As a result, in the design of the semi-open spaces associated with classrooms where students stay for a long time, the walls are considered movable to maximize wind efficiency and prevent undesirable radiation from the sun. Finally, it was found that the integration of closed, semi-open, and open spaces throughout the building creates favorable specs both qualitatively and climatically.

