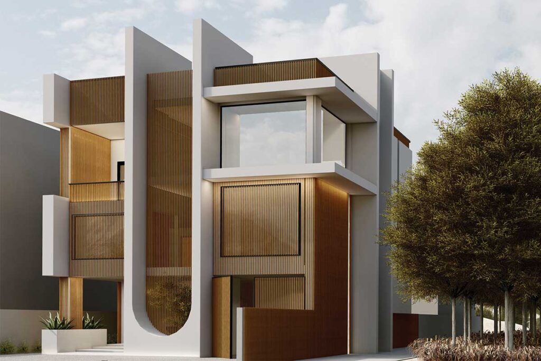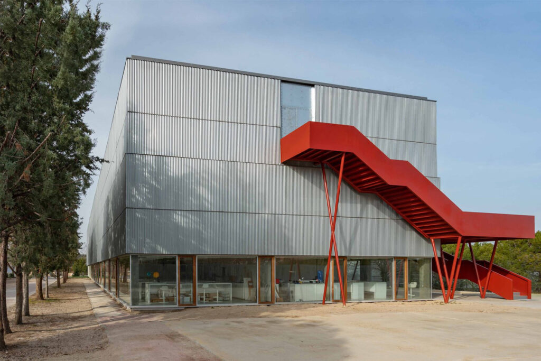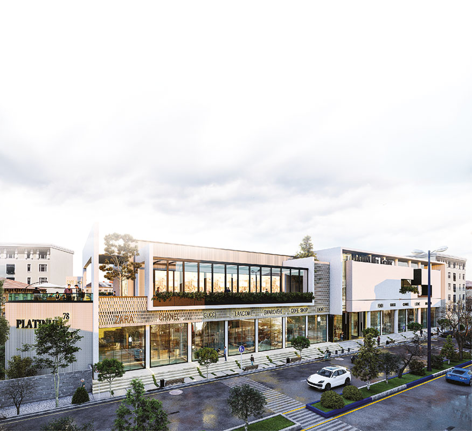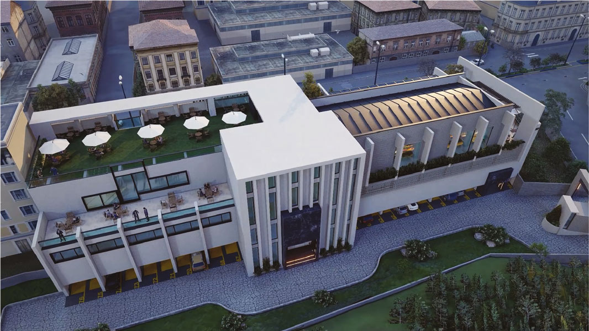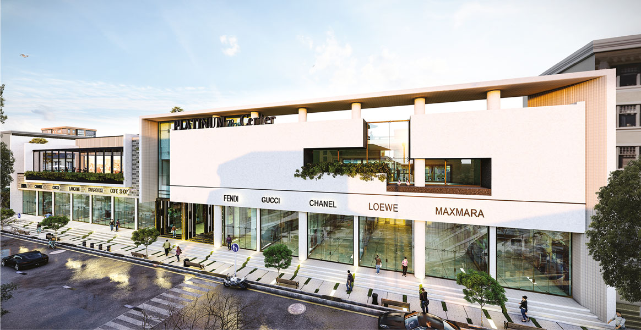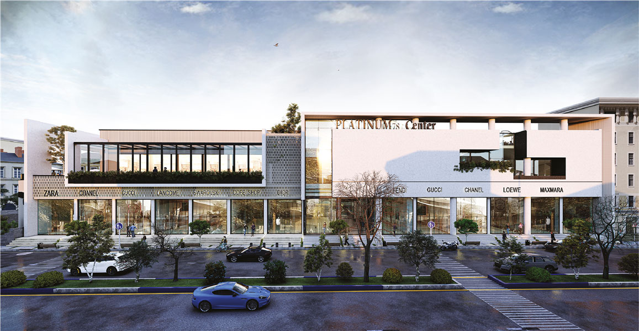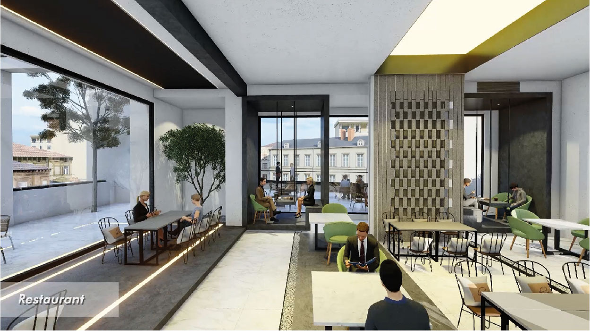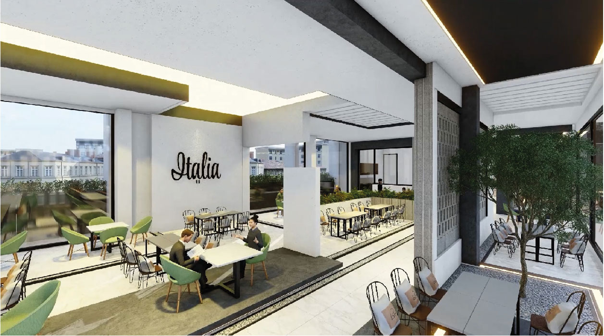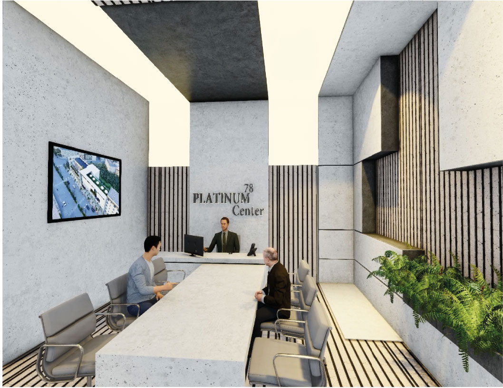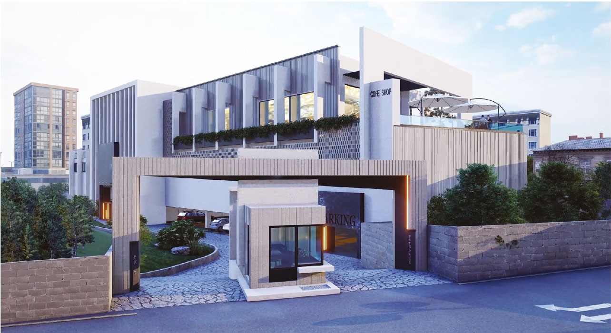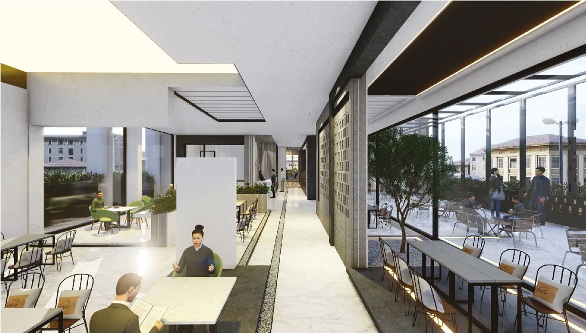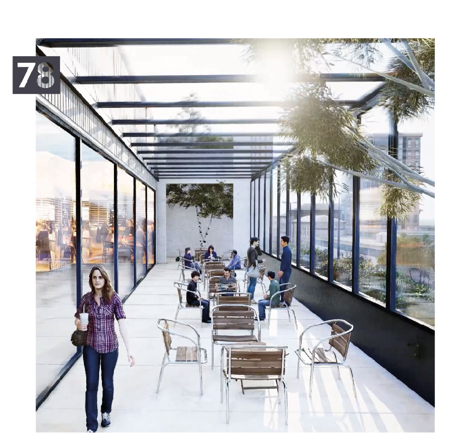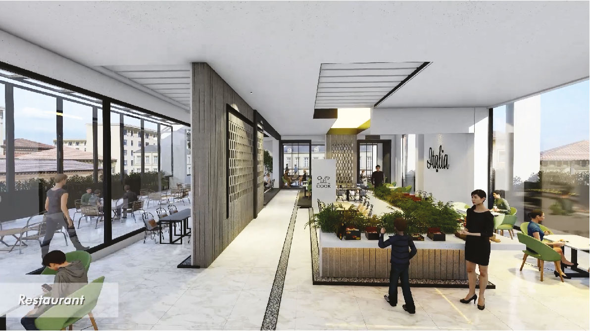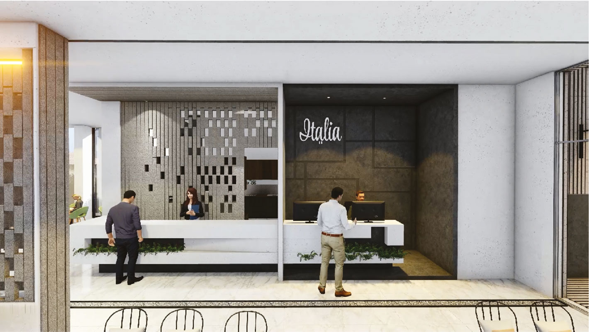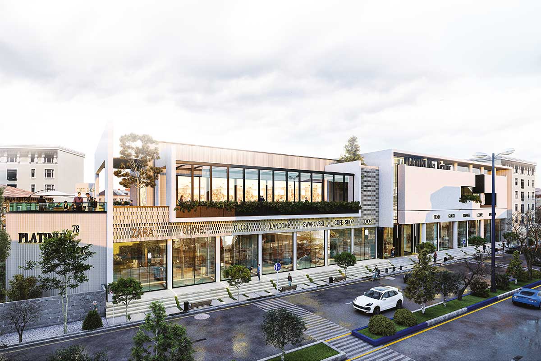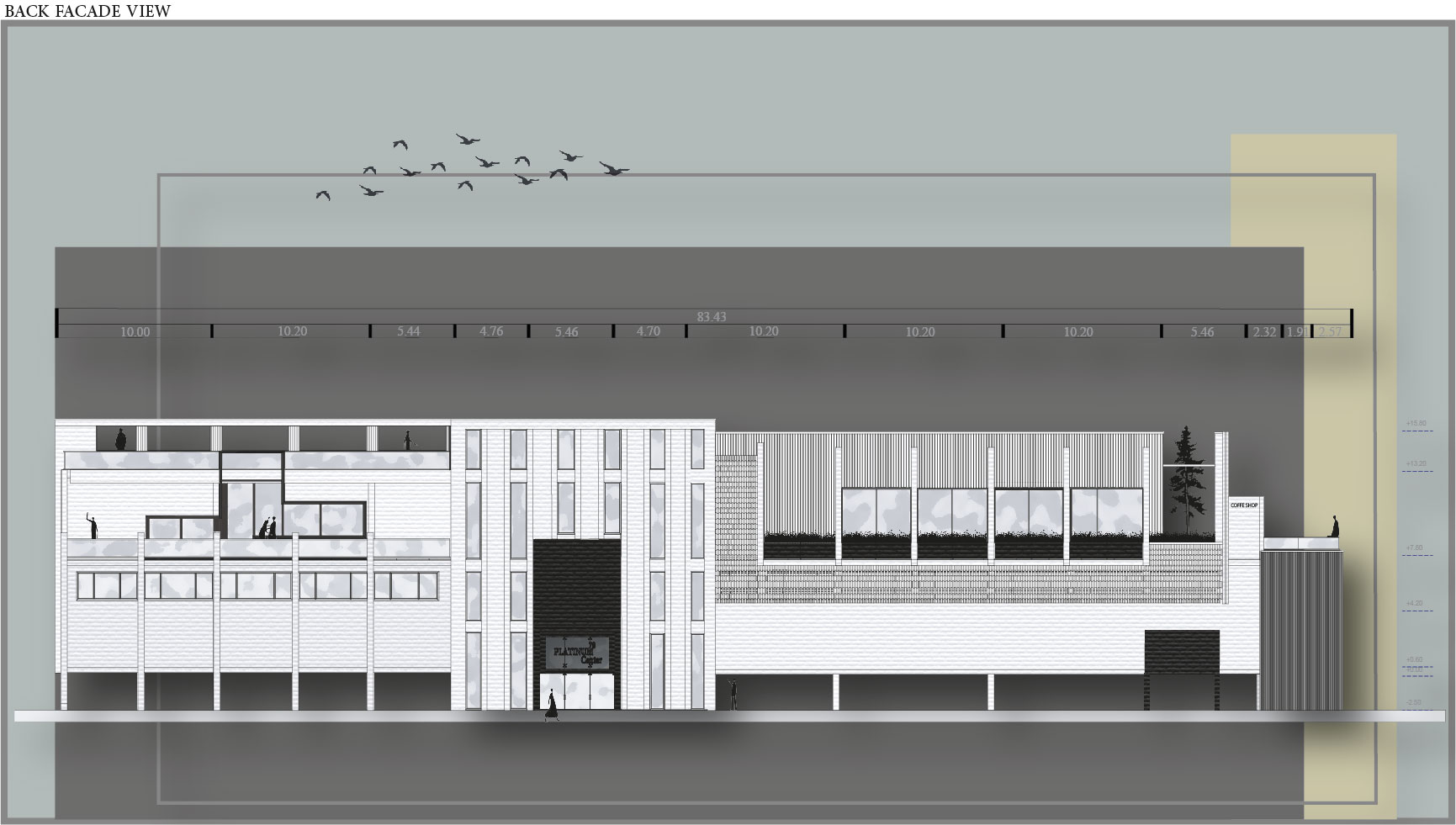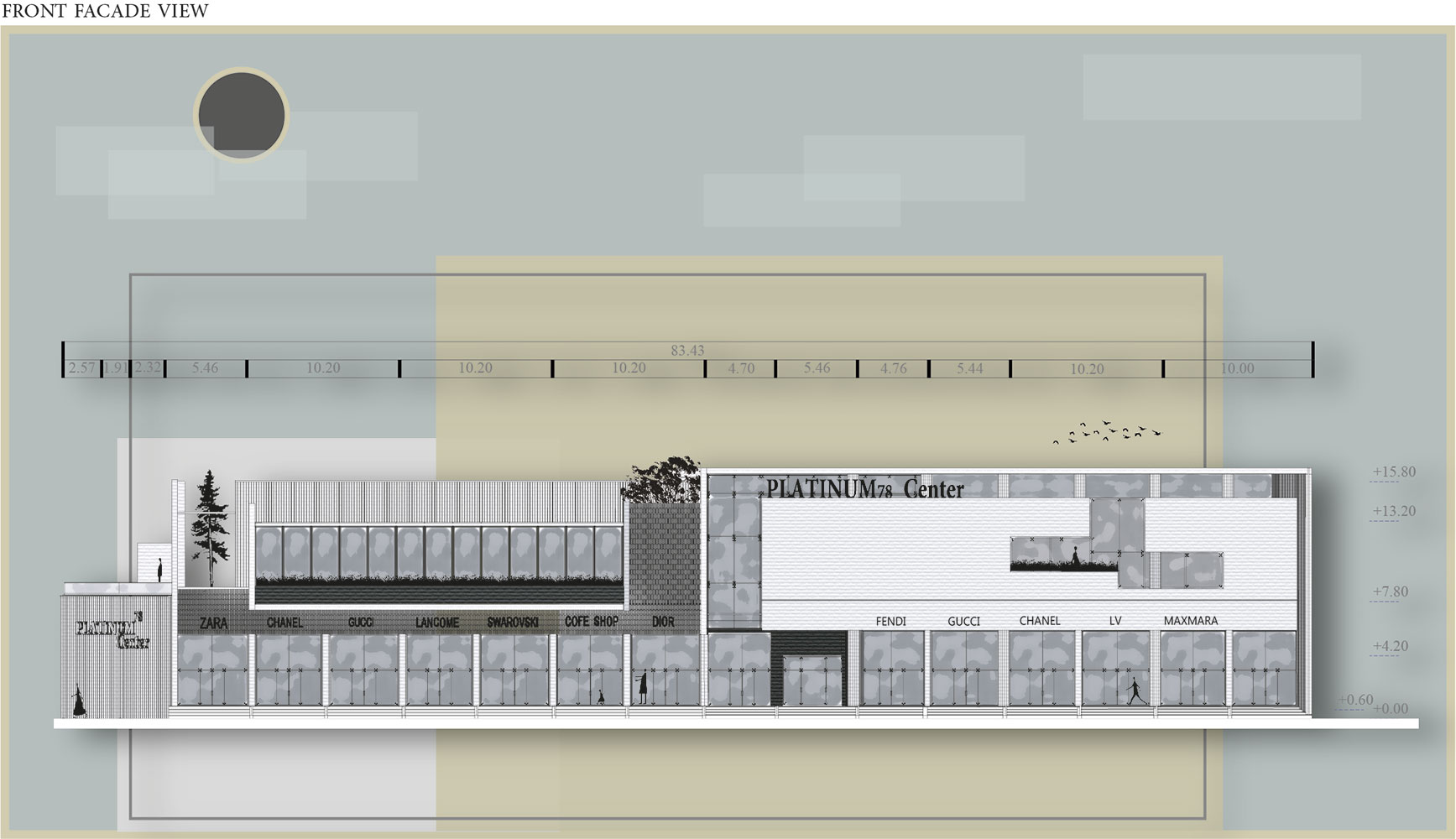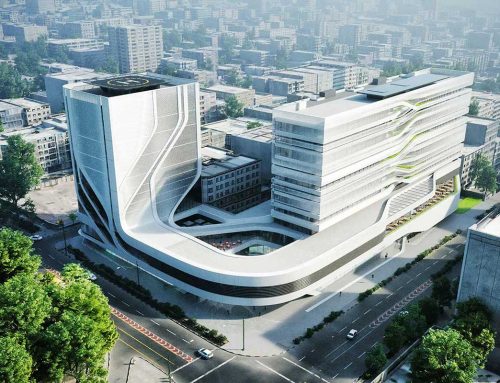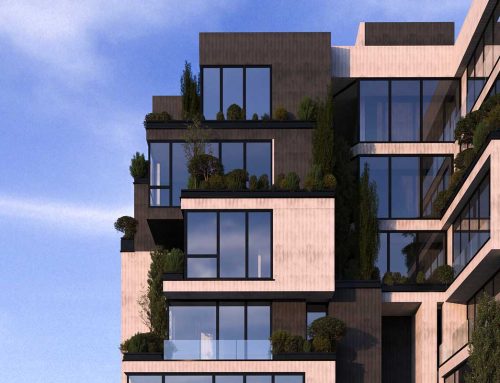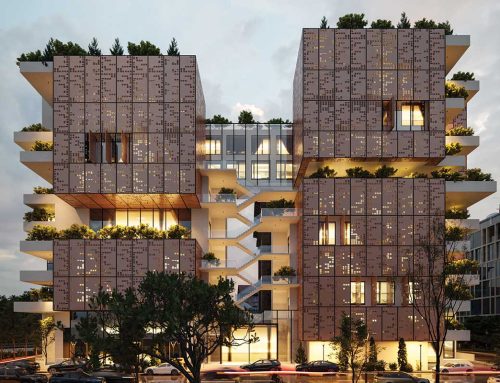مجتمع تجاری پلاتین اثر نازنین سرخخواه و امیررضا پزشک
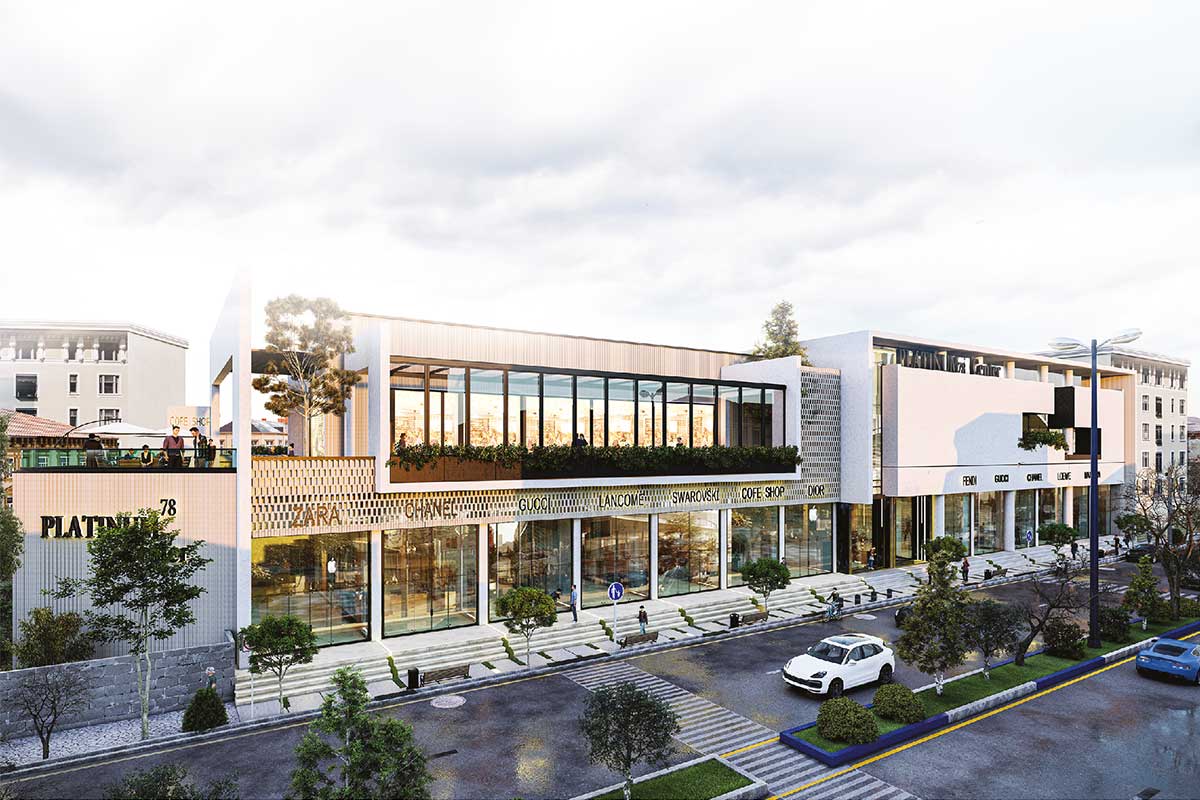
مجتمع تجاری پلاتین
پروژهی پلاتین تمرینی سخت و تجربهای گرانبها برای تیم طراحی آوانگارد بوده است. محور دسترسی مجتمع پلاتین در دههی گذشته به عنوان محور کمربندی تنکابن بود که با گسترش شهر، عملکرد آن به یک شریان شهری تبدیل شده است. از این روی، در طراحی مجموعهی تجاری پلاتین بر آن شدیم که علاوه بر ارائهی یک طرح چشمنواز و عملکردی، از یک سو به دنبال تعریف الگویی برای محور مذکور که در حال رشد است باشیم و از سوی دیگر پروژه به عنوان نماد و نشانه در راستهی خود شناخته شود.
استفاده از قابهای تخت و فرمهای ساده، رواقهایی در امتداد هم و همنشینی آجر و متریال سیمانی سفید در کنار شیشههایی که قابلیت حرکت در مسیر نما دارند و همچنین ایجاد فضای سبز در طبقات فوقانی میتواند فرمی ساده و اختصاصی در باززندهسازی مسیر مذکور را ایجاد نمایند.
با توجه به موقعیت قرارگیری پروژه و طول نسبتا زیاد آن جهت برقراری ارتباط بین شریان اصلی و دسترسی محلی و کاربران محلی با پروژه. در مرکزیت طرح، حفرهای ایجاد کردیم که به گذرگاهی جهت تردد ساکنین محلی منجر شد که خود باعث گسترش و ارتباط با مخاطبین شد. در تعیین عملکردهای داخلی پروژه بررسیهای بیشماری انجام شد و با شناسایی ضعفهای عملکردی شهری و در نهایت با توجیه کارفرما عملکرد شهربازی و رستوران برای سالنهای بالا تعریف شده که علاوه بر افزایش ارتباط مخاطبین با مجموعه به کمبودهای زیرساختی شهری هم در پروژه دیده شده باشد.
کتاب سال معماری معاصر ایران، 1399
___________________________
عملکرد: مسکونی
_______________________________________
نام پروژه-عملکرد: مجتمع تجاری پلاتین
شرکت-دفتر طراحی: استودیو معماری آوانگارد
معماران اصلی: نازنین سرخخواه-امیررضا پزشک
نوع تاسیسات-سازه: اسکلت بتنی
سیستم تهویه مطبوع: داکت اسپلیت
آدرس: مازندران، تنکابن، فروسی شرقی
کارفرمایان: آقایان دیانی و طاهری
مجری: استودیو معماری آوانگارد
تاریخ طراحی: 1398
رندر: مهدی یاحقی
فاز 2: زهرا تمیمی
مدلینگ: حمید رئوف و مهی یاحقی
گرافیک: امید مجد فریدی
Platin Commercial Building, Amirreza Pezashk, Nazanin Sorkh khah
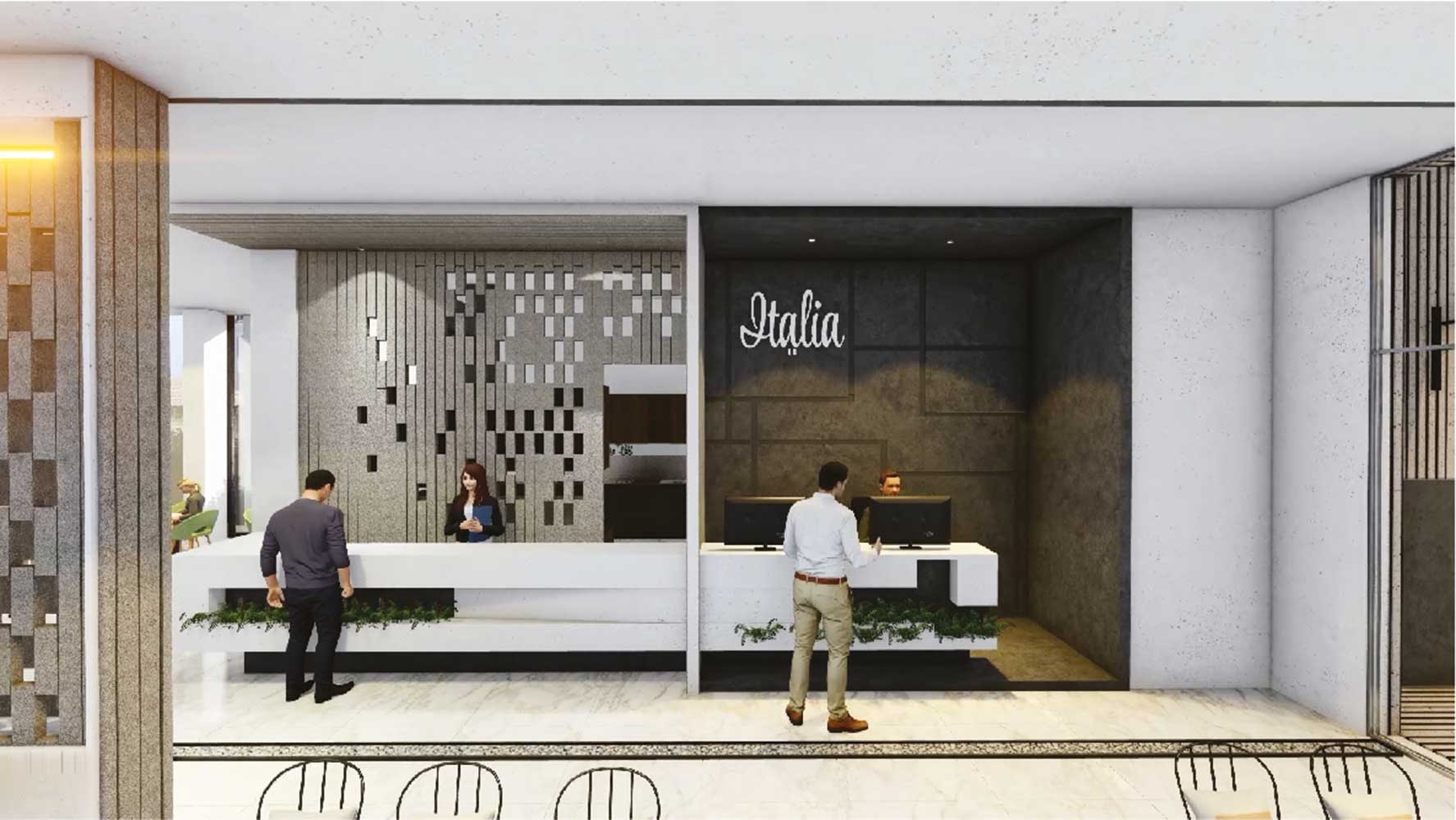
Project Name: Platin Commercial Building \ Function: Comercial
Company: Avangard Architecture Studio
Lead Architects: Amirreza Pezeshk, Nazanin Sorkh-khah
Structure: Concrete frame \ Mechanical Structure: split duct
Location: Tonekabon-Mazandaran \ Executive Engineer: Avangard Architecture Studio
Client: Mr Diani & Mr Taheri \ Date: 2019
Render: Mahdi Yahaghi \ Graphic Designer: Omid Majdfaridi \ Modeling: Hamid Raoof, Mehdi Yahaghi
the Platinum project has been a tough training and an expensive experience for the avant-garde design team. The access axis of the Platinum Complex has been the axis of the Tonekabon Belt for the past decade, and with the expansion of the city, its function has become an urban artery. From this, in designing the Platinum business complex, in addition to presenting an eye-catching and functional design, on the one hand, we seek to define a model for the mentioned axis, which is growing, and on the other hand, the project as a symbol and sign in its order. to be recognized.
The use of flat frames and simple forms, porches along each other and the accompaniment of white bricks and cement materials along with glass that can move in the facade path, as well as creating green space on the upper floors can be a simple and exclusive form in the living open. To create the mentioned route.
Due to the location of the project and its relatively long length to establish a connection between the main artery and local access and local users to the project. At the center of the project, we created a hole that led to a passageway for local residents, which in turn expanded and connected with the audience. Numerous studies were performed to determine the internal performance of the project, and by identifying urban performance weaknesses and finally justifying the employer, the amusement park and restaurant performance was defined for high halls, which in addition to increasing the audience’s relationship with the complex, also saw urban infrastructure deficiencies in the project.

