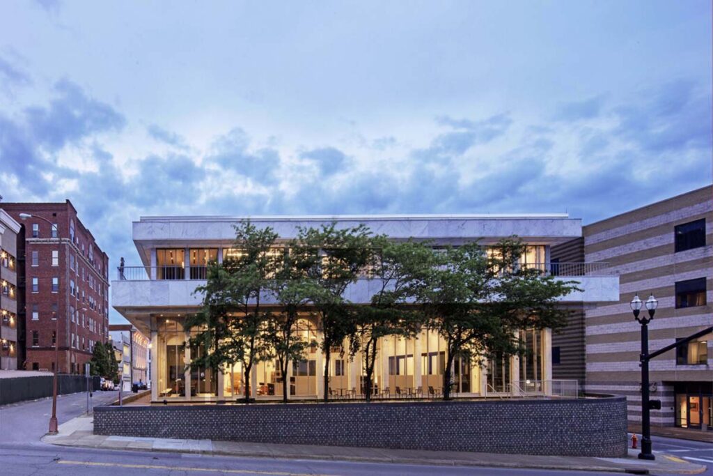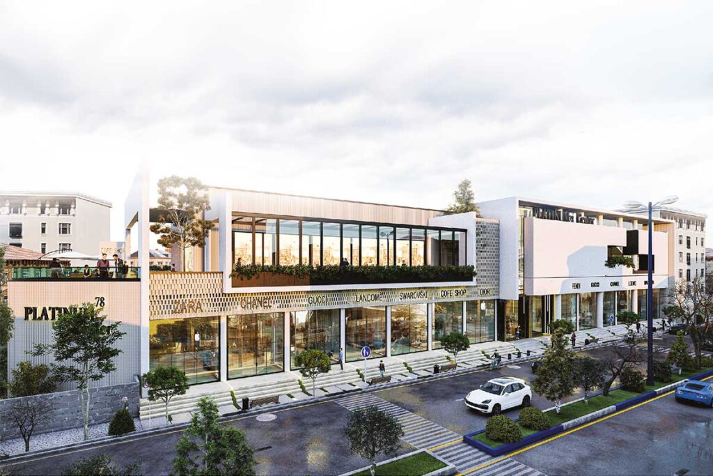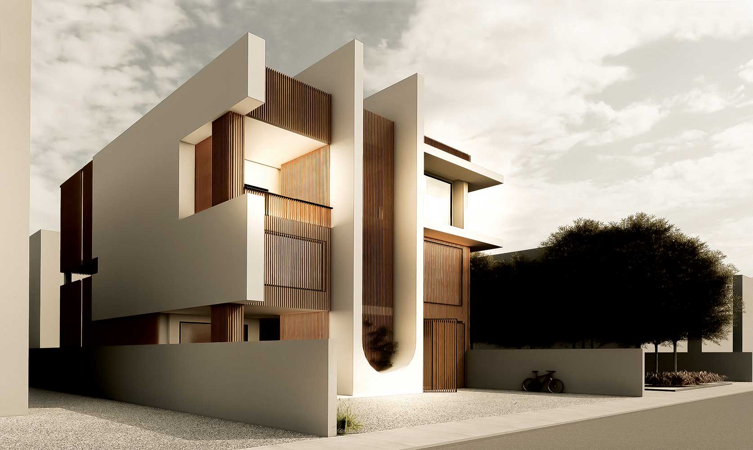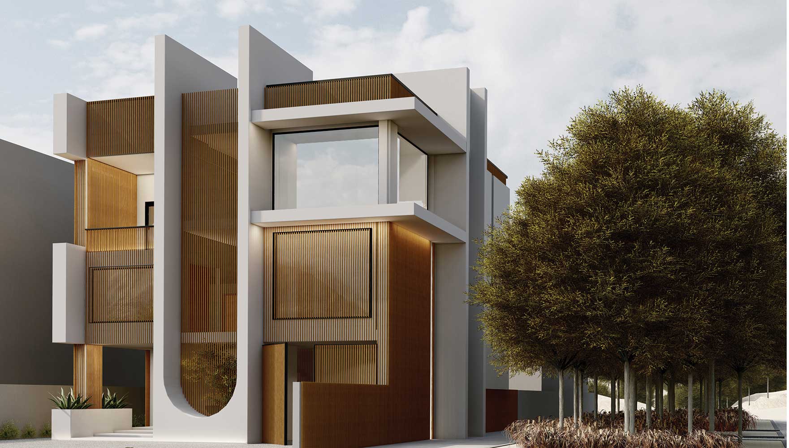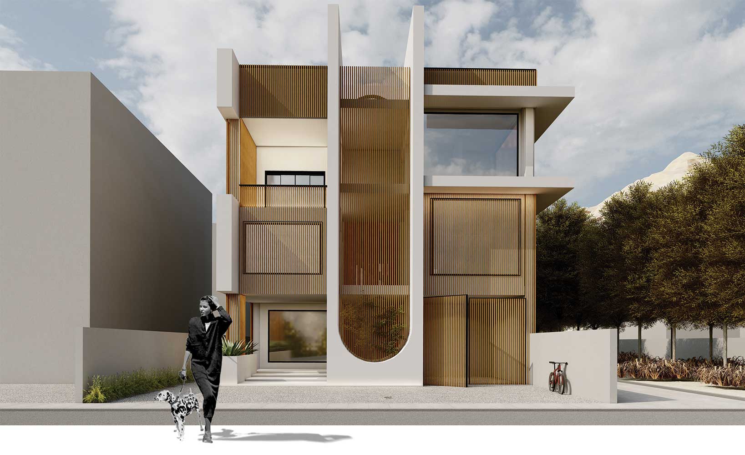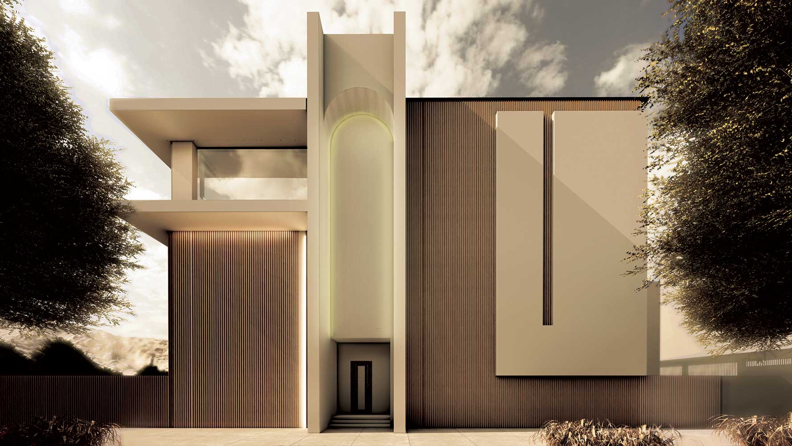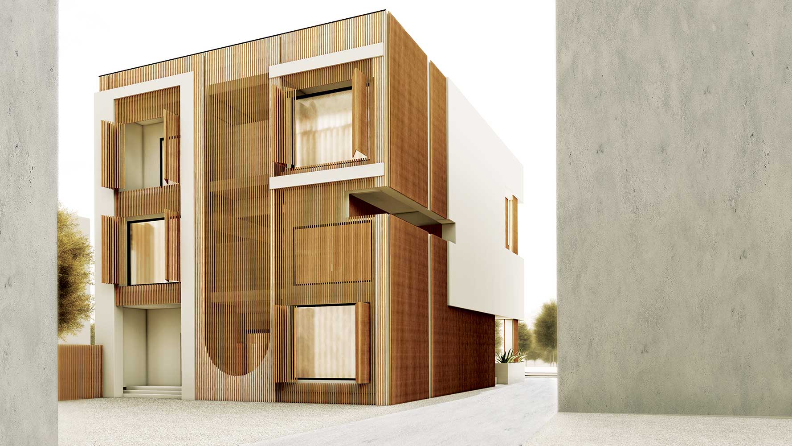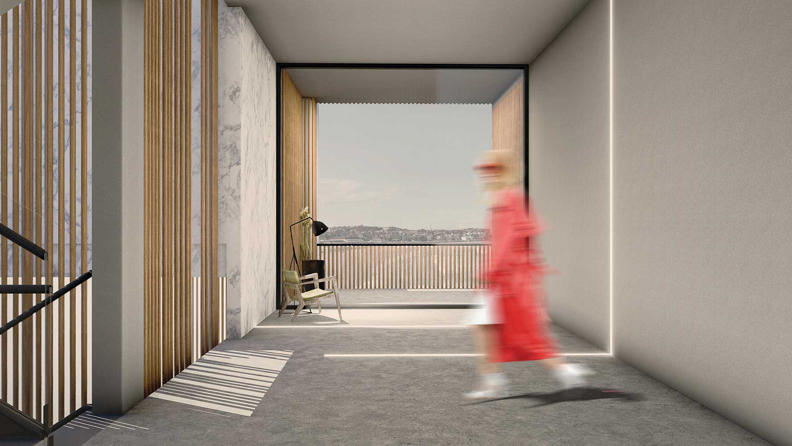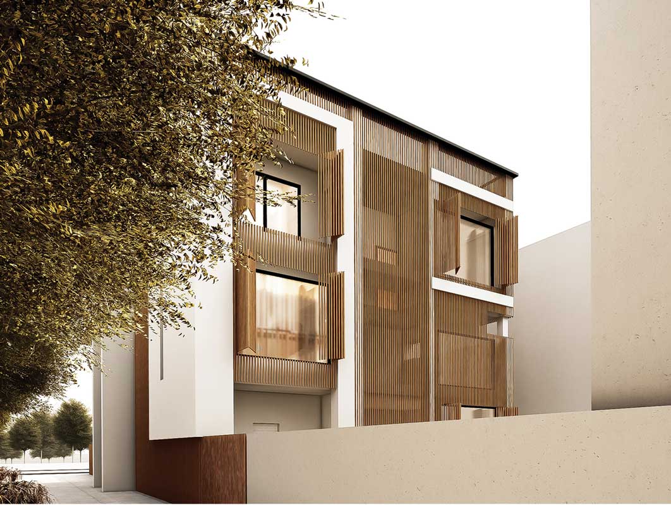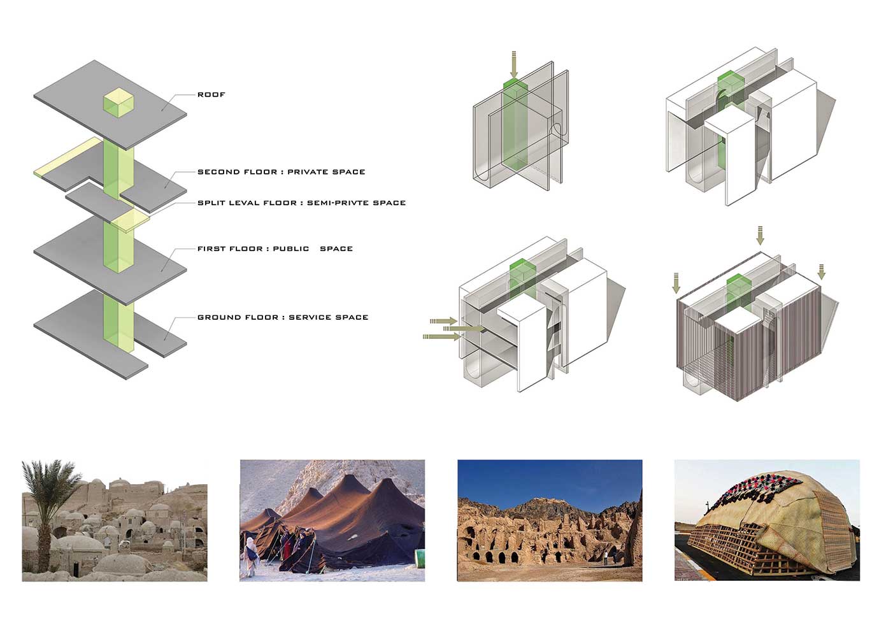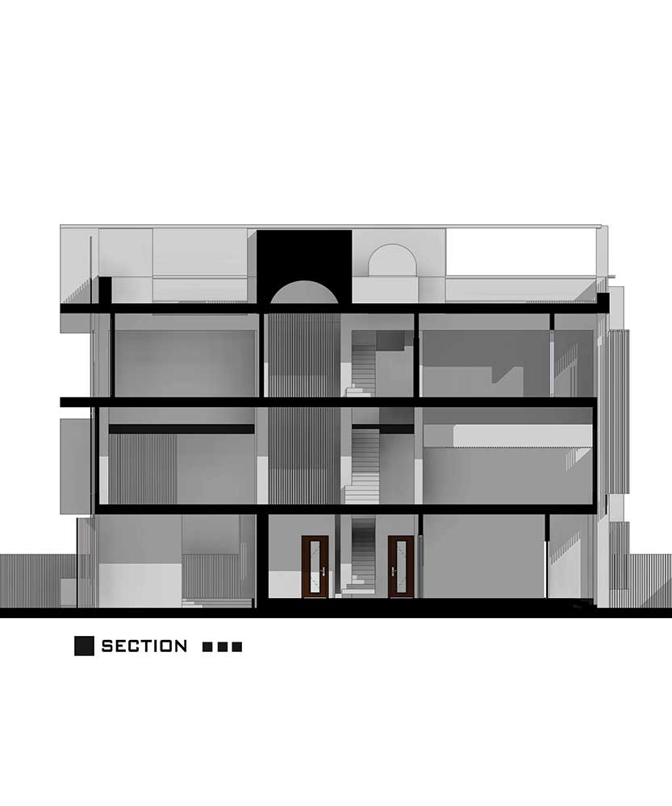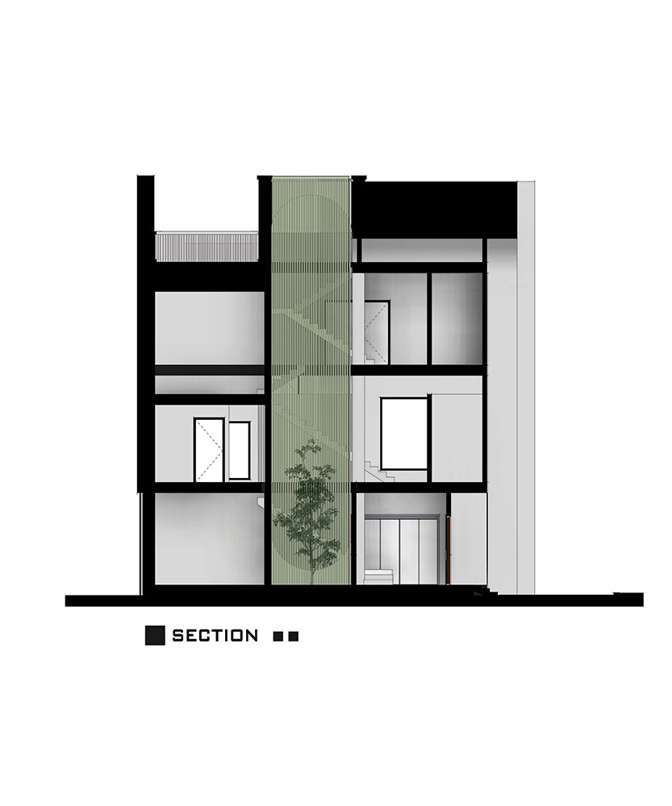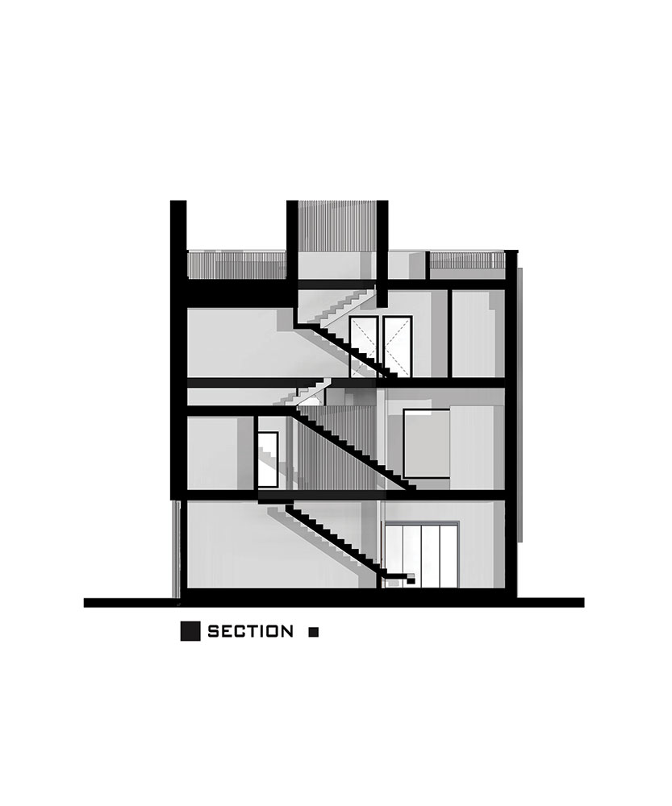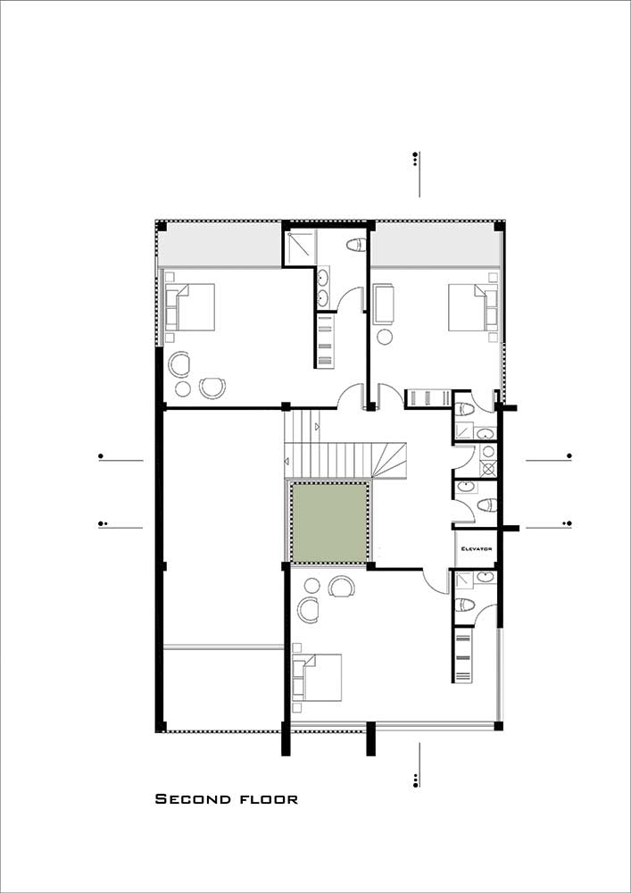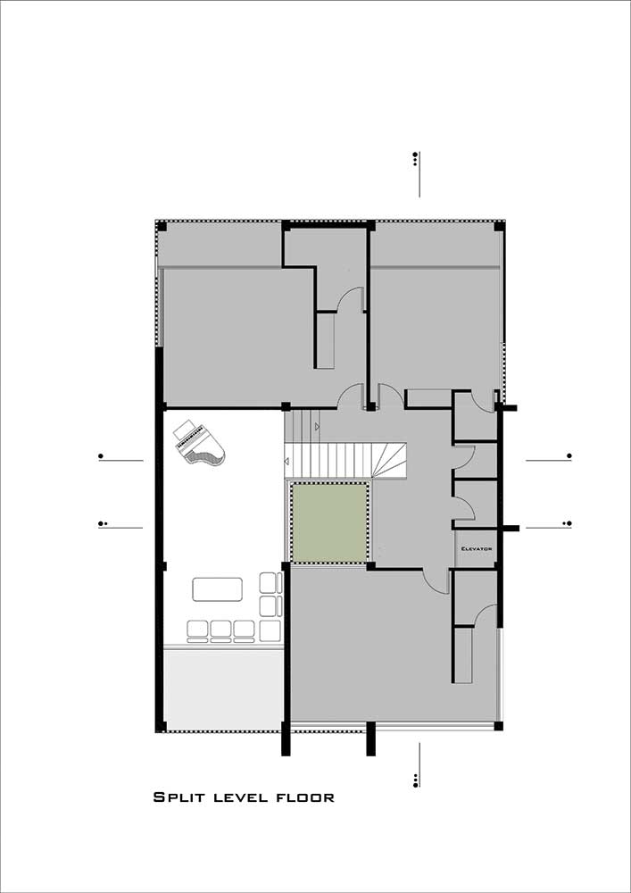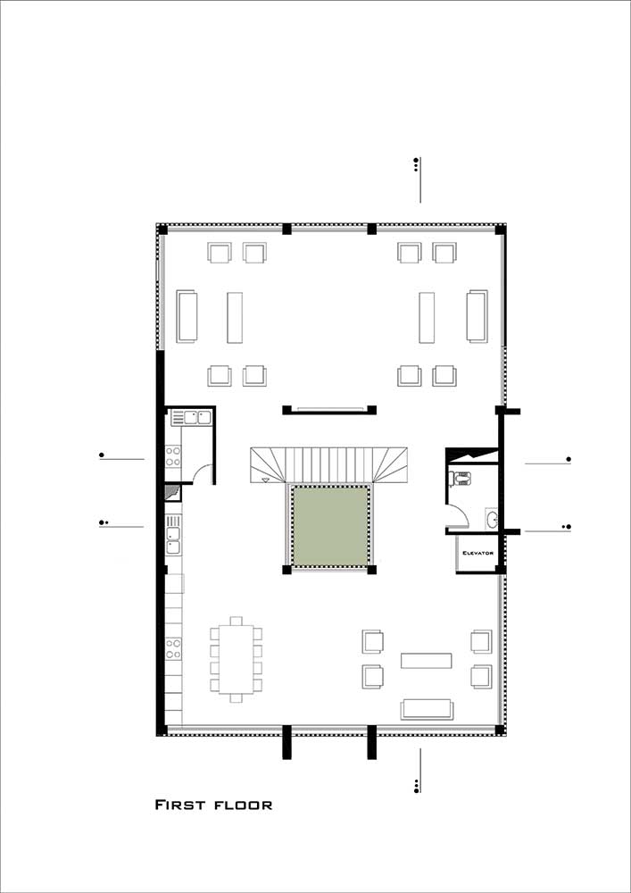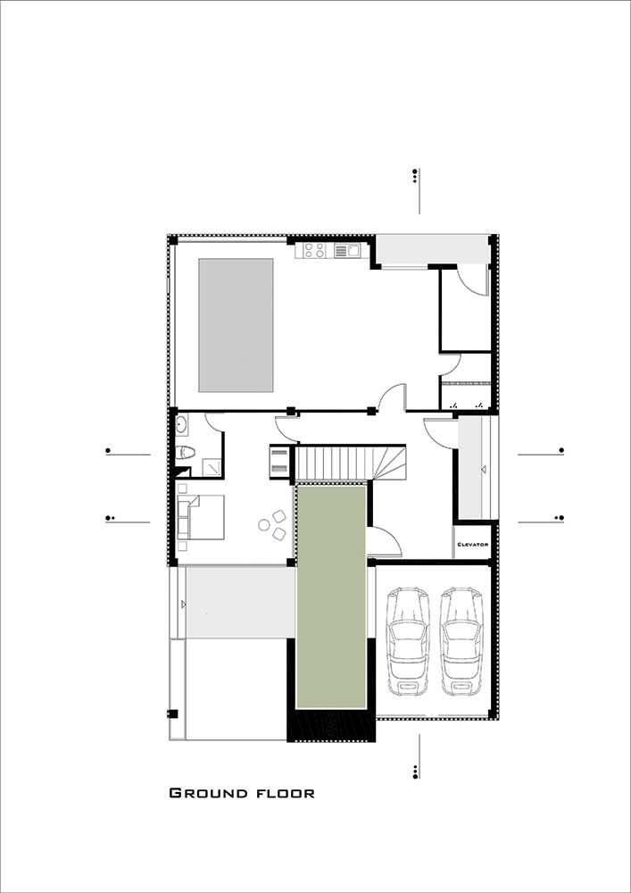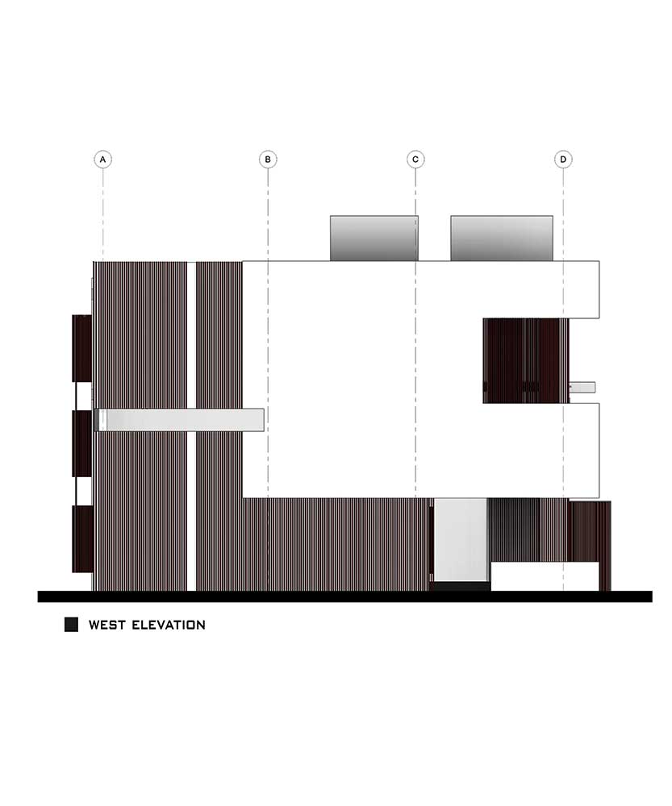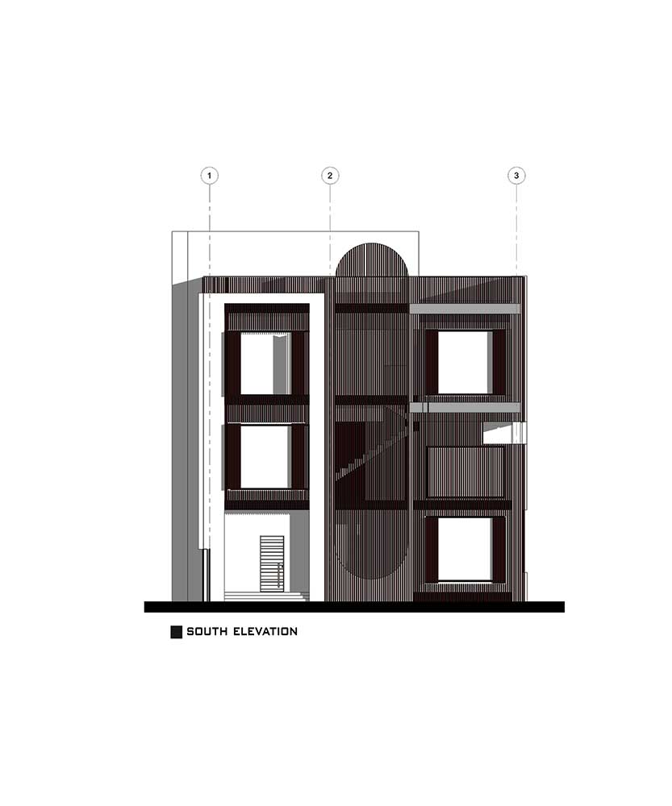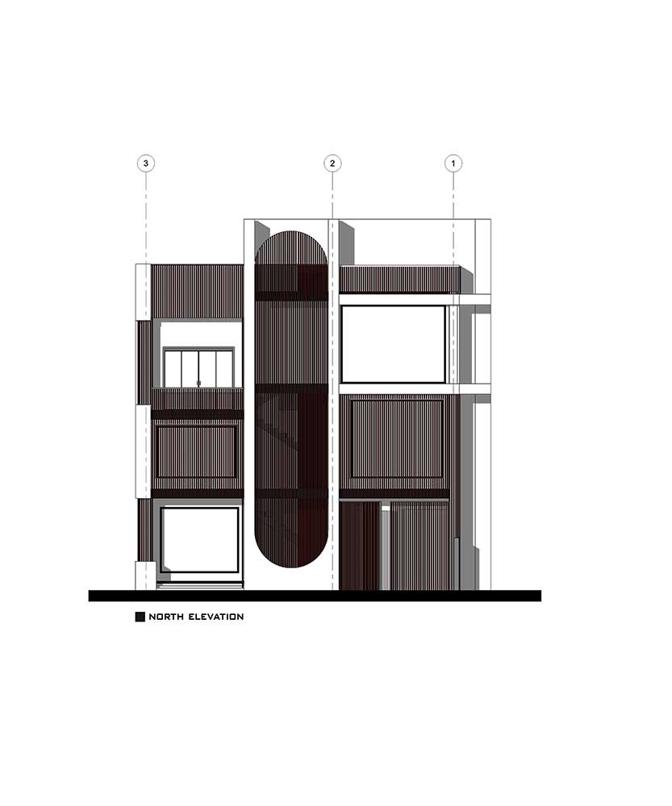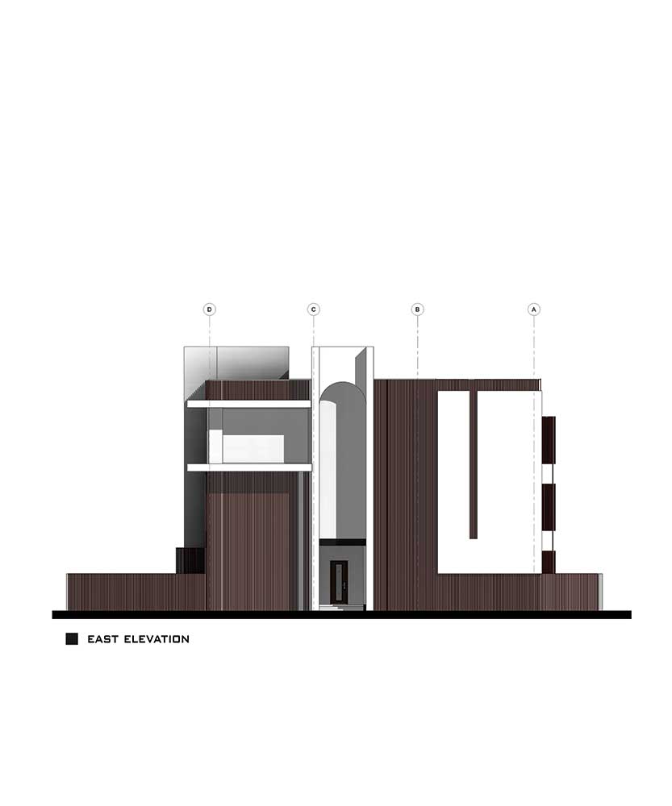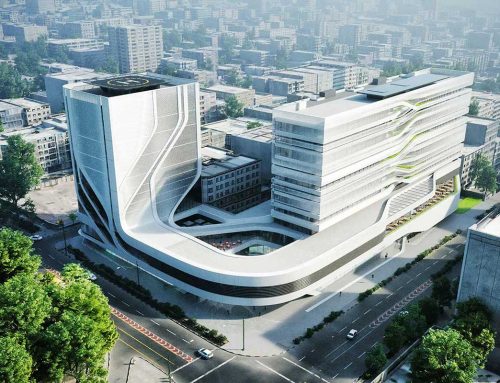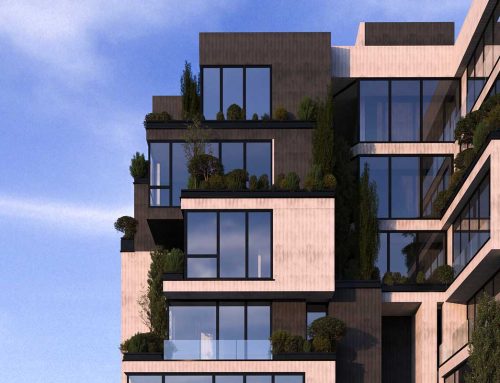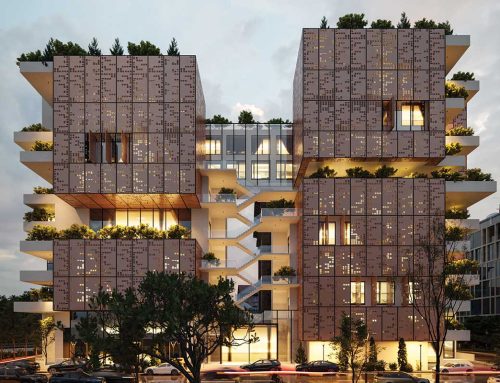سو خانه اثر میترا اسماعیل زاده، سما مدیرروستا و امیرحسین بخشی
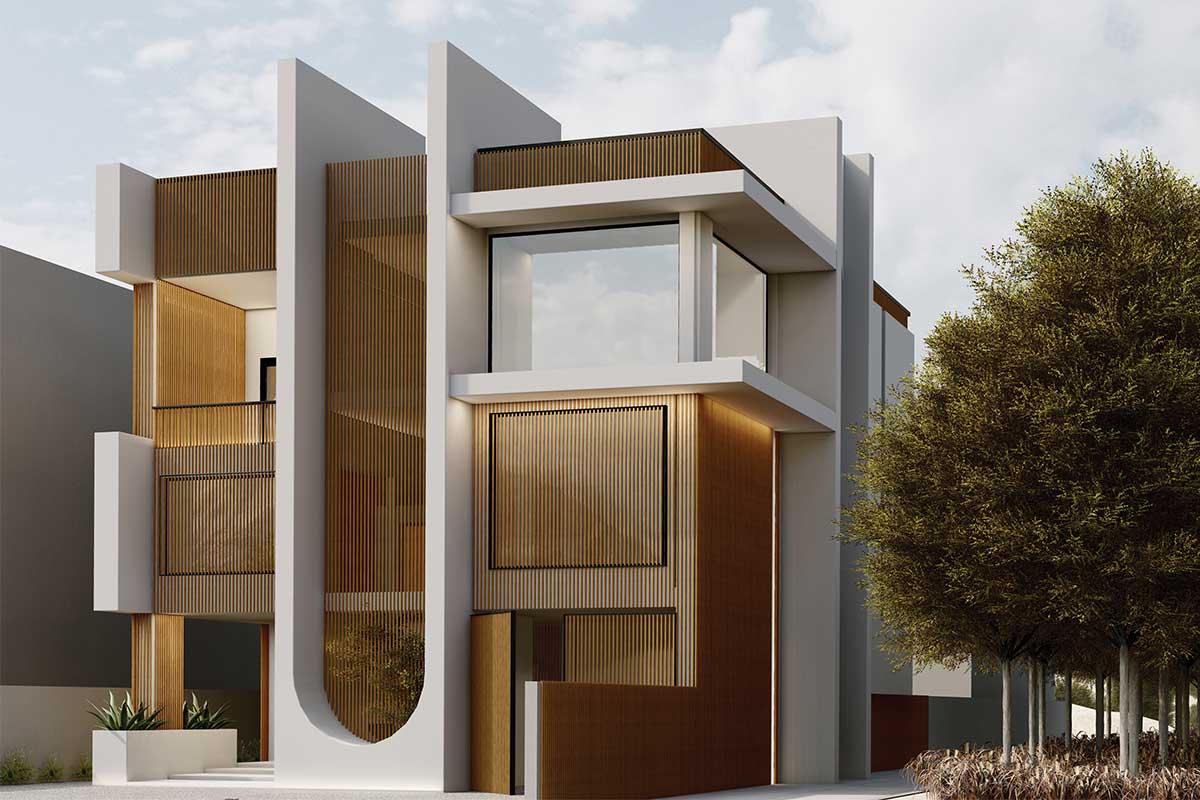
سو خانه
سو خانه، فضای سكونت برای کارفرمای ایرانی ساکن آمریکای شمالی، در تنها بندر اقیانوسی كشورمان، چابهار، است. مهاجرت او از سرزمینی با امکانات رفاهی مناسب به منطقهی تازه پاگرفتهی چابهار و شيفتگی او به آفتاب و نور، از جمله چالشهای پروژه بود. چه گویاست وصف حال او از زبان حضرت عشق:
هم در پی بالائيان هم من اسير خاكيان
هم در پی هم خانهام هم خانه را گم کردهام
با تركيبي از اشارات به آسمان، زمين و حياتی كه آرامش در آن جاريست بنای سو خانه نهاده شد. این اشارات در فرم به شکل ترکیبی آشنا از معماری بومی نمایان گردید. طاقهایی که در معماری بومی به دلایل اقلیمی استفاده میشدند، در این بنا همچون سایبانی در ورودی خودنمایی میکند.
بر آن بوديم كه روح فضاهای معماری بومی را در کالبد مدرن سو خانه تداعي كنيم. ذات درونگرا را كه پررنگترین خصلت فرهنگی و معماری قوم بلوچ است، در قالب فضاهای رو به حياط مركزی و پوستههایی ملهم از كپرهای منطقه پررنگ كرديم. نیها به ما امكان كنترل و جهتدهی نور به جای حذف آن و امکان حفظ محرميت از بيرون به درون با حفظ ديد از درون به بيرون را داد و اینگونه این عنصر بومآورد شاخص در نما، پل ارتباطی سوژه و ابژه شد.
نیها، به داخل حیاط مرکزی هم رخنه کردند اما این بار با فاصلهی بیشتر، زیرا که حیاط مرکزی حریم خصوصی خانه است. پیچش گیاهان به دور نیها حال و هوای حیاط را به طبقات بالا نیز منتقل میکند.
ذات درونگرایی پروژه، در عملکرد فضای داخلی هم به چشم میخورد. جدایی فضای عمومی از خصوصی همچون وجود نشیمن خصوصی و پذیرایی ویژه مهمان توسط حیاط مرکزی و همچنین طراحی نیمطبقهای با تراس جداگانه برای ساکنین، همگی تلاشی در جهت بیان این خصلت بود.
در نهایت سو خانه با هماهنگی دلنشینی از فرم و عملکرد در ساحل زیبای اقیانوس، طراحی شد.
کتاب سال معماری معاصر ایران، 1399
___________________________
عملکرد: مسکونی
_______________________________________
نام پروژه: سو خانه
عملکرد: مسکونی
معماران اصلی: میترا اسماعیل زاده، سما مدیرروستا، امیرحسین بخشی.
همکاران طراحی: مهرگان توانا، سارا بهنیا
با تشکر از: مهسا آهن نورد، مهگل آهن نورد
کارفرما: سید امیررضا موسوی
آدرس پروژه: منطقه آزاد چابهار، شهرک دی
مساحت زمین: 600 مترمربع
زیربنا: 395 مترمربع
ایمیل: sama.modir@gmail.com
Soo Khaneh, Amirhossein Bakhshi, Mitra Esmailzadeh, Sama Modirrousta
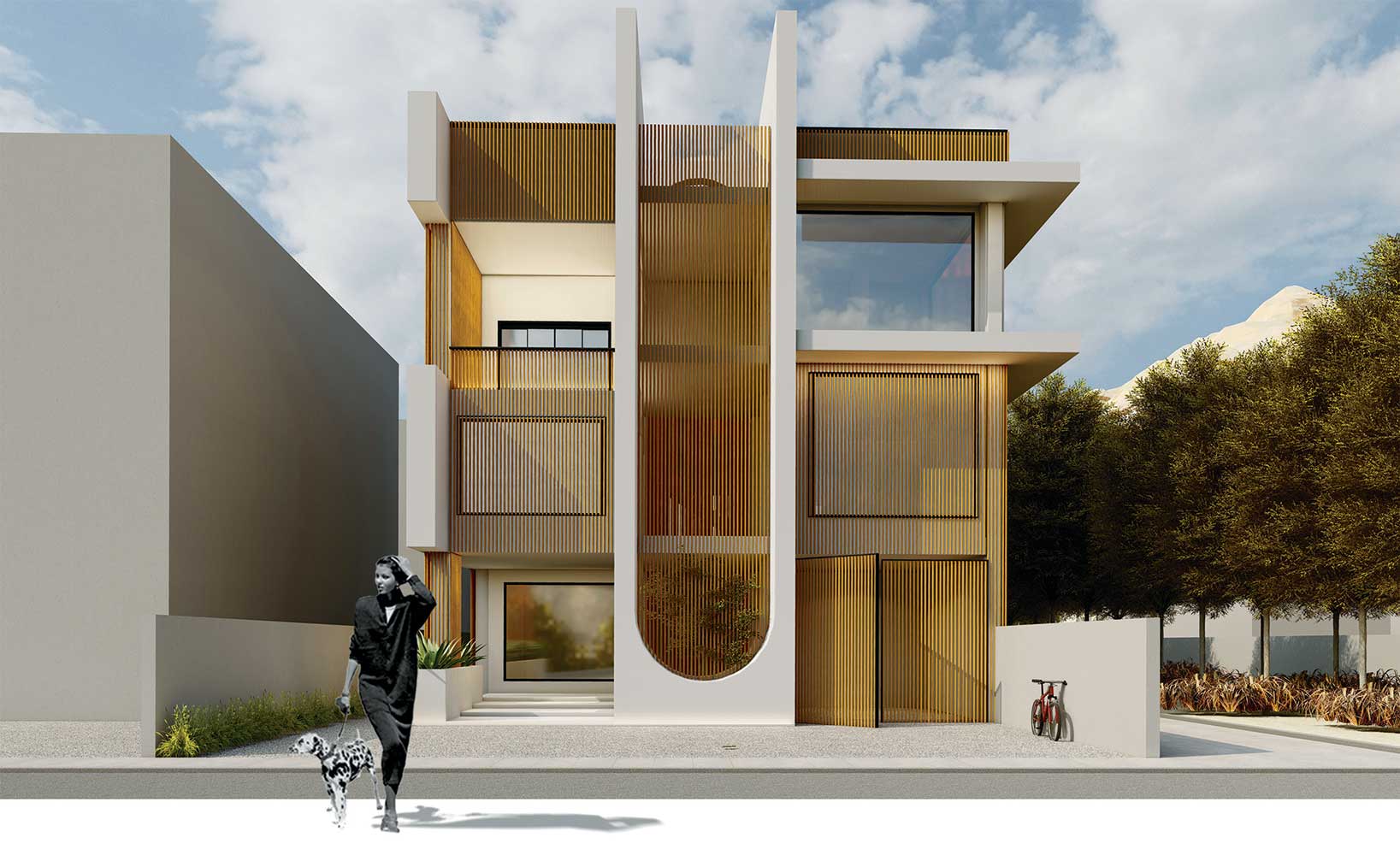
Project Name: Soo Khaneh \ Function: Residential
Lead Architects: Mitra Esmailzadeh, Sama Modirrousta, Amirhossein Bakhshi
Design Team: Mehregan Tavana, Sara Behnia
Special thanks to: Mahsa Ahannavard, Mahgol Ahannavard
Location: Chabahar Free Zone
Total Land Area-Area of Constriction: 600 Sq.m-395 Sq.m
Client: Seyyed AmirReza Mousavi \ Date: 2020
Email: Mitra_esmailzadeh@yahoo.com
Soo Khaneh is a residential building in Chabahar free zone, the only oceanic port of Iran, for an Iranian employer who is a North American resident. His emigration from a modern environment to a recently developing area of Chabahar, next to his interest in the sunlight were some of the challenges in this project.
How clear is his mood description in the words of the prophet of love, Rumi:
I am in the pursuit of the transcendent worlds,
And I am also a captive of the earthbound worlds,
I am in the pursuit of my roommate,
And I have also lost my home.
Soo Khaneh was inspired by a combination of sky, earth, and peaceful life. The allusions appeared in our design in the form of a familiar mix of indigenous architecture. The arches used in local architecture for climatic reasons stand out in this building as a canopy at the entrance. Also, we were about to show the spirit of native architectural spaces in the modern project of Soo Khaneh. For the interior courtyard design, we focused on the introverted characteristics that are the dominant quality of Baloch people. We were also inspired by vernacular huts in the region named Kapar, to design straws in the façade. These straws enabled us to control and direct the natural light to the interior spaces instead of eliminating it. It also gives the ability to see outside while blocking outsiders’ view of the inside. In this way, this indigenous element became the communication bridge between subject and object in this project.
The straws were also used in the central courtyard, but this time they are more distant because the central courtyard is a private space. These straws allow the plants to creep up and provide a real courtyard atmosphere to upper floors.
The introverted characteristic of this project is also visible in the realization of the interior spaces. Separation of public spaces from private, such as an intimate living room and a general living room by a central courtyard and also having an intermediate floor with a separate terrace for residents, were the expressions of this characteristic.
Finally, Soo Khaneh was designed with a pleasant balance of form and function on a beautiful oceanic beach.

