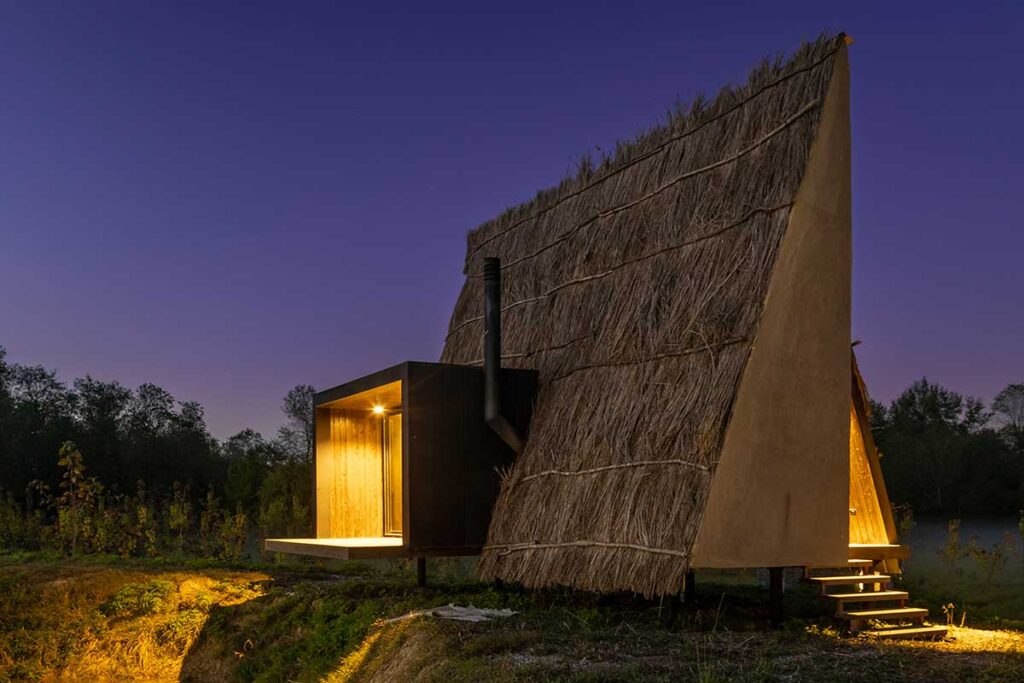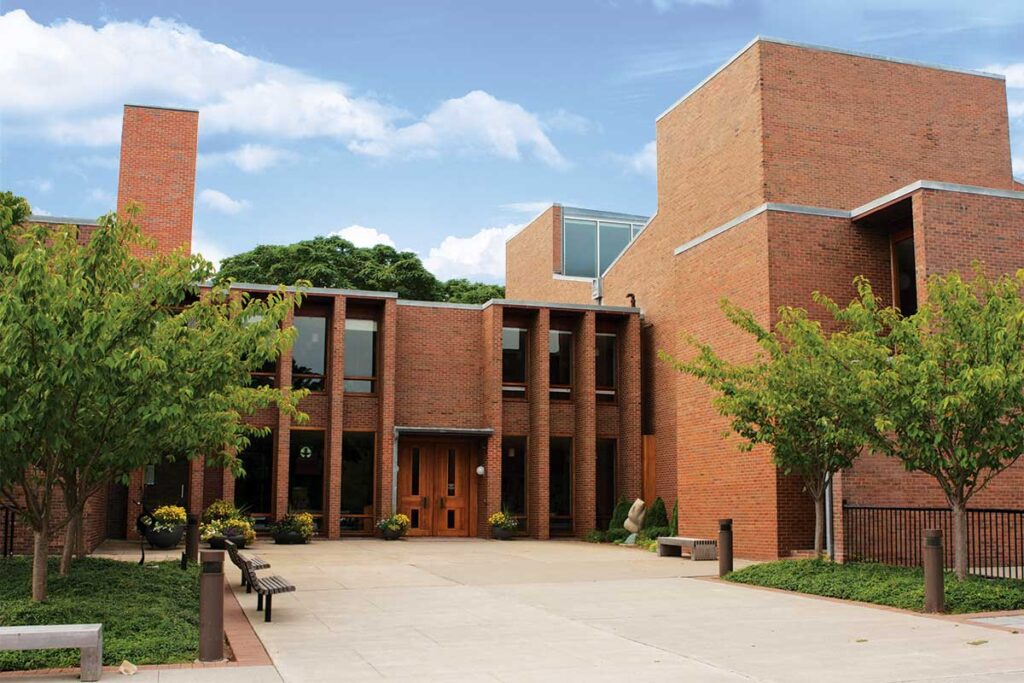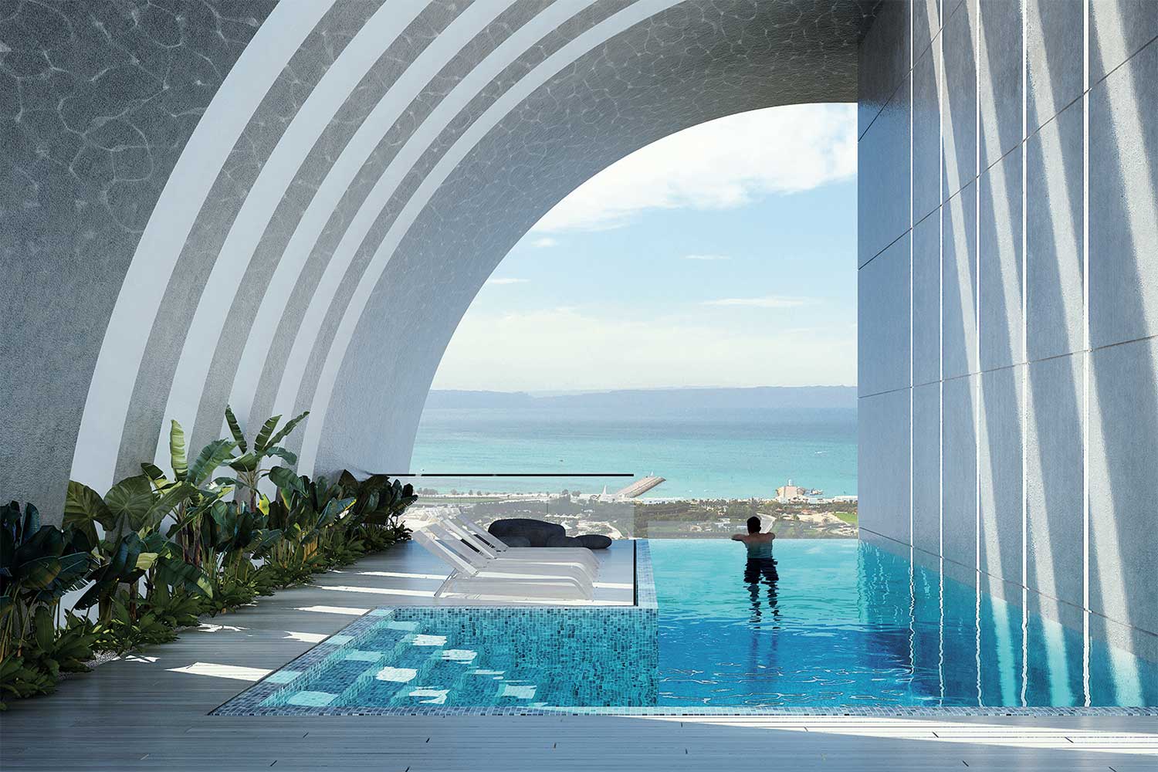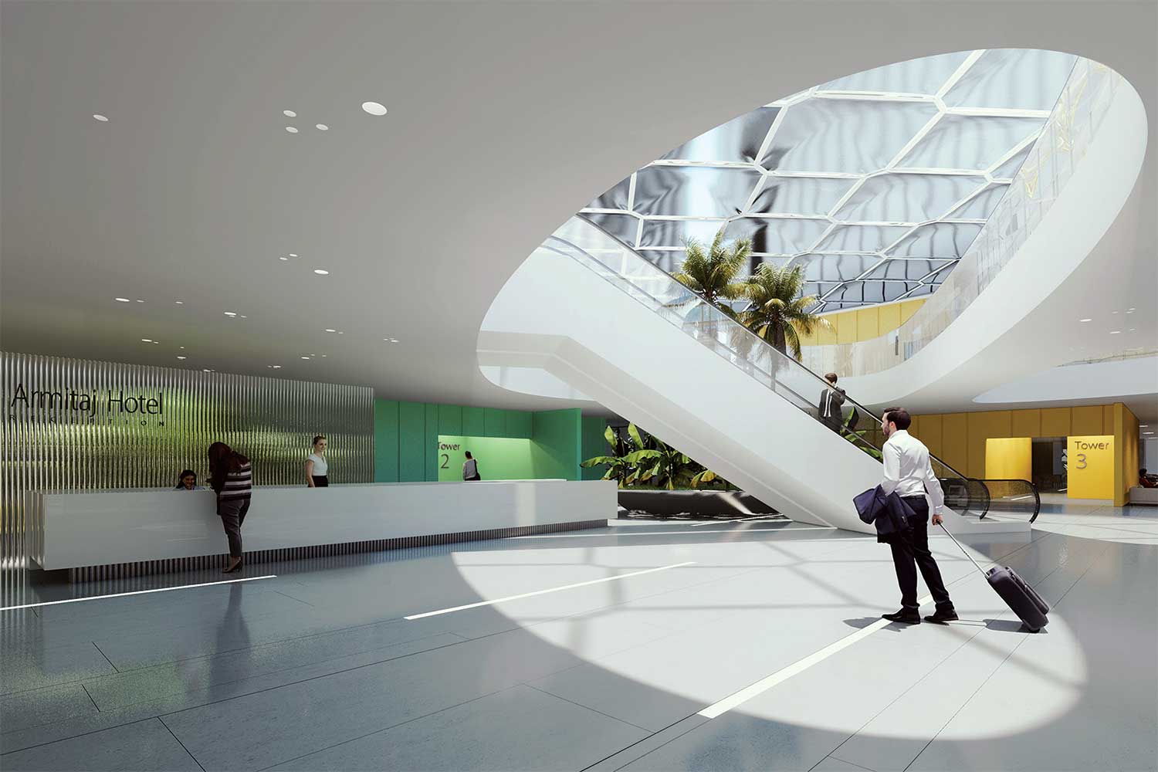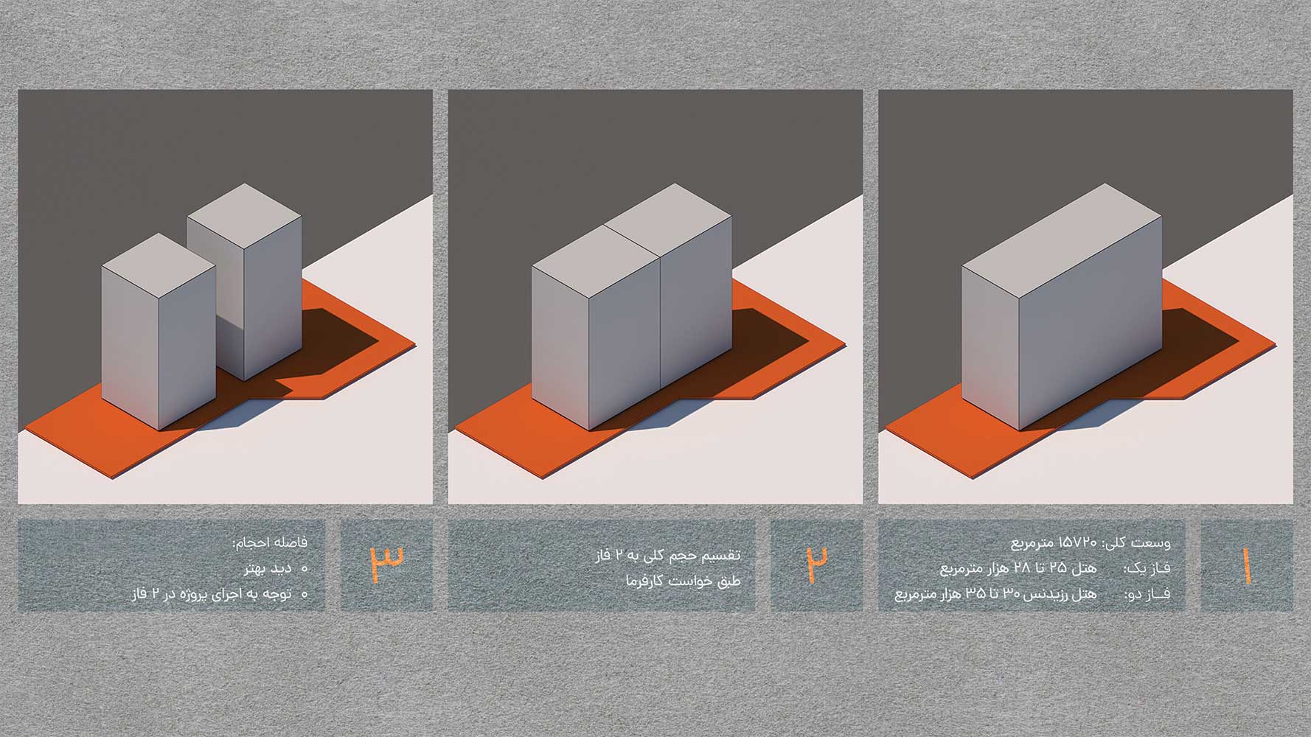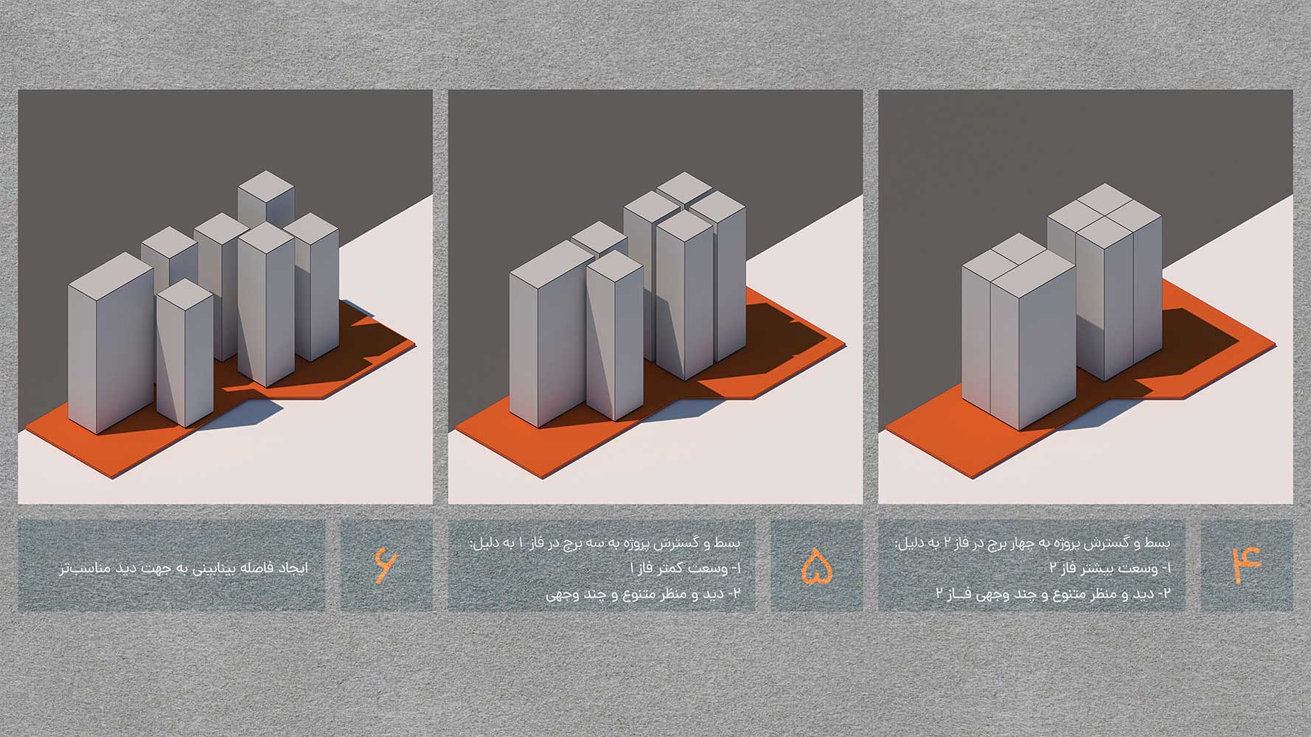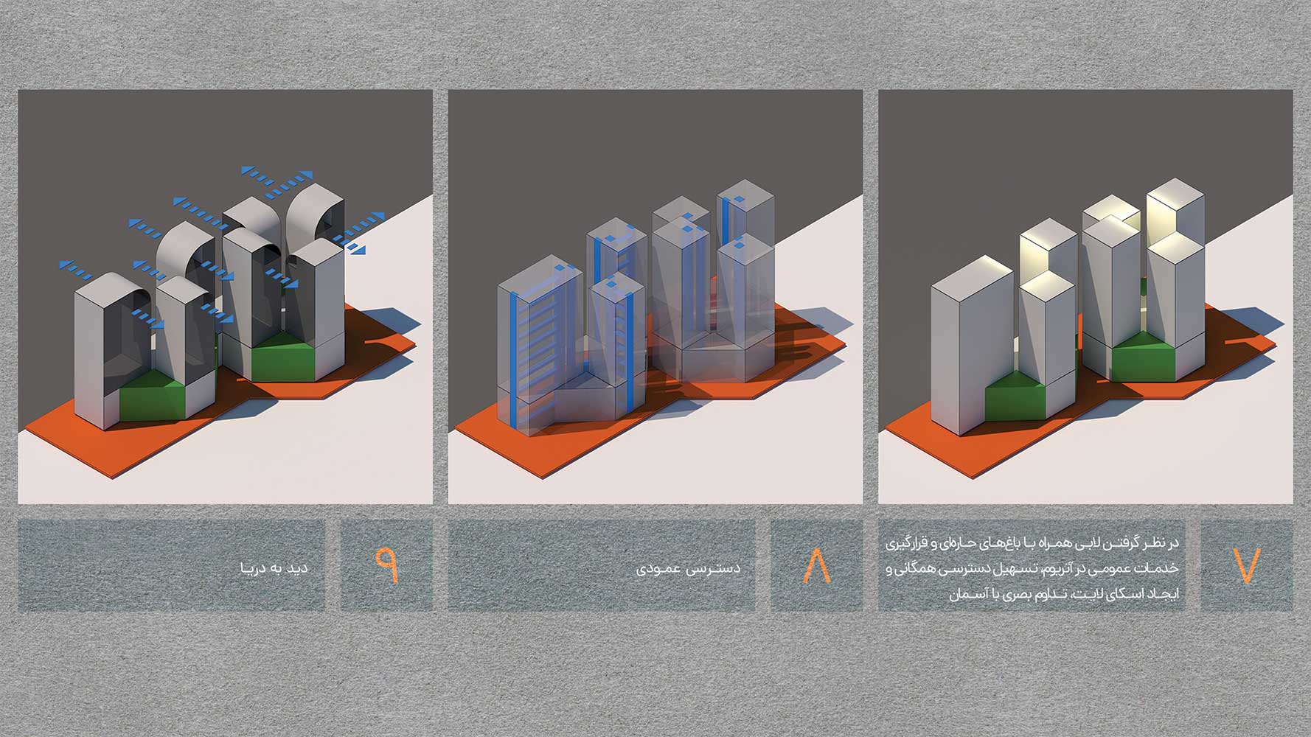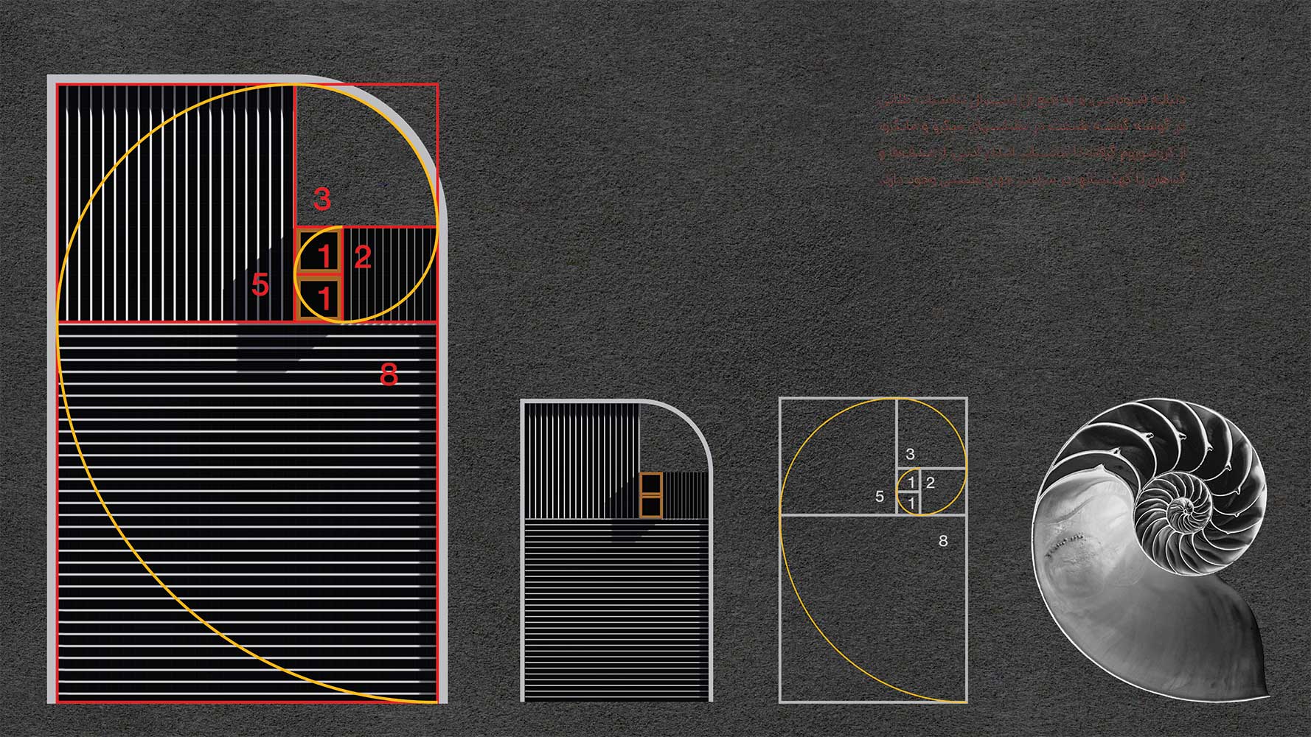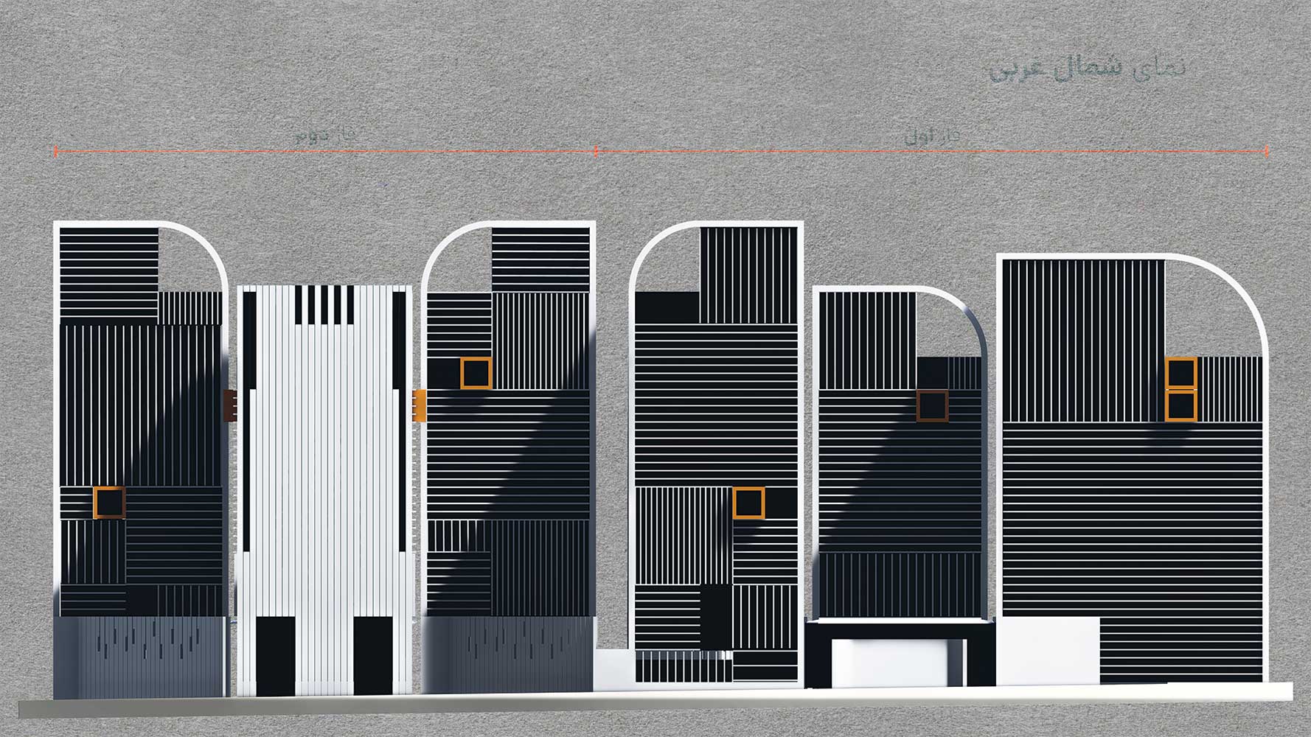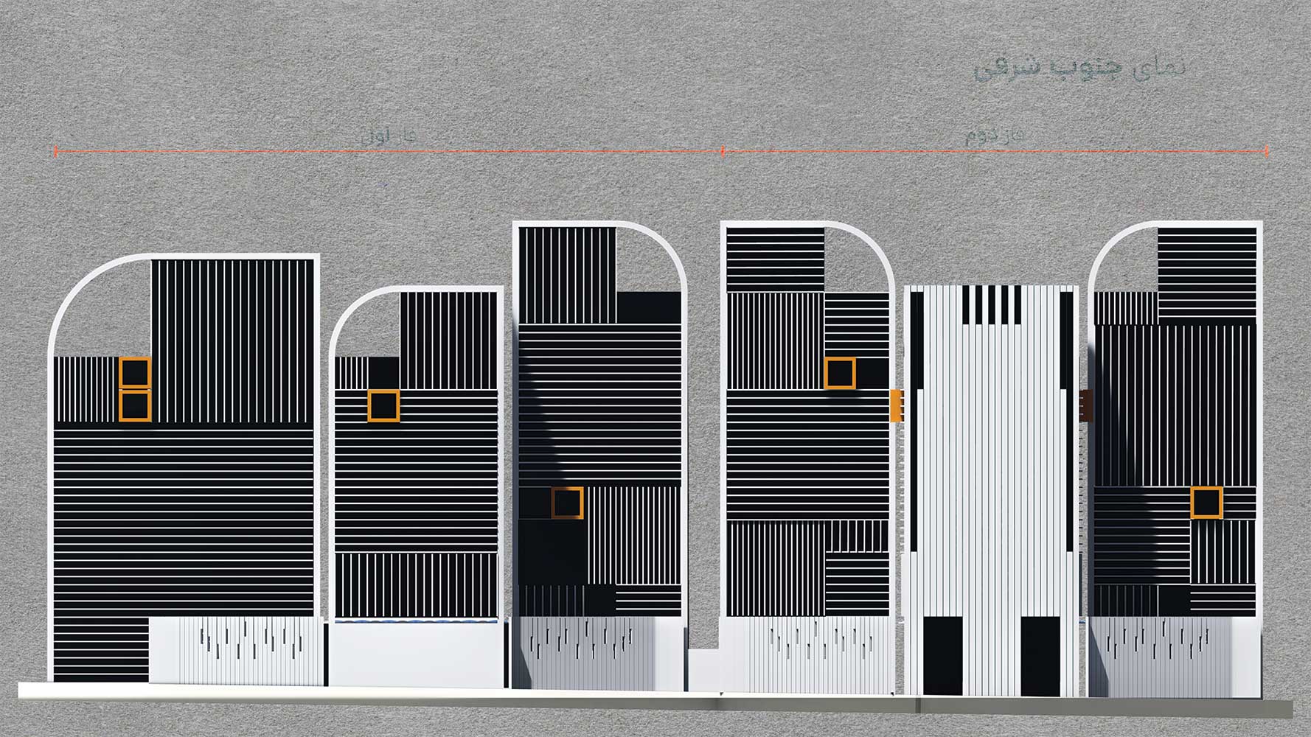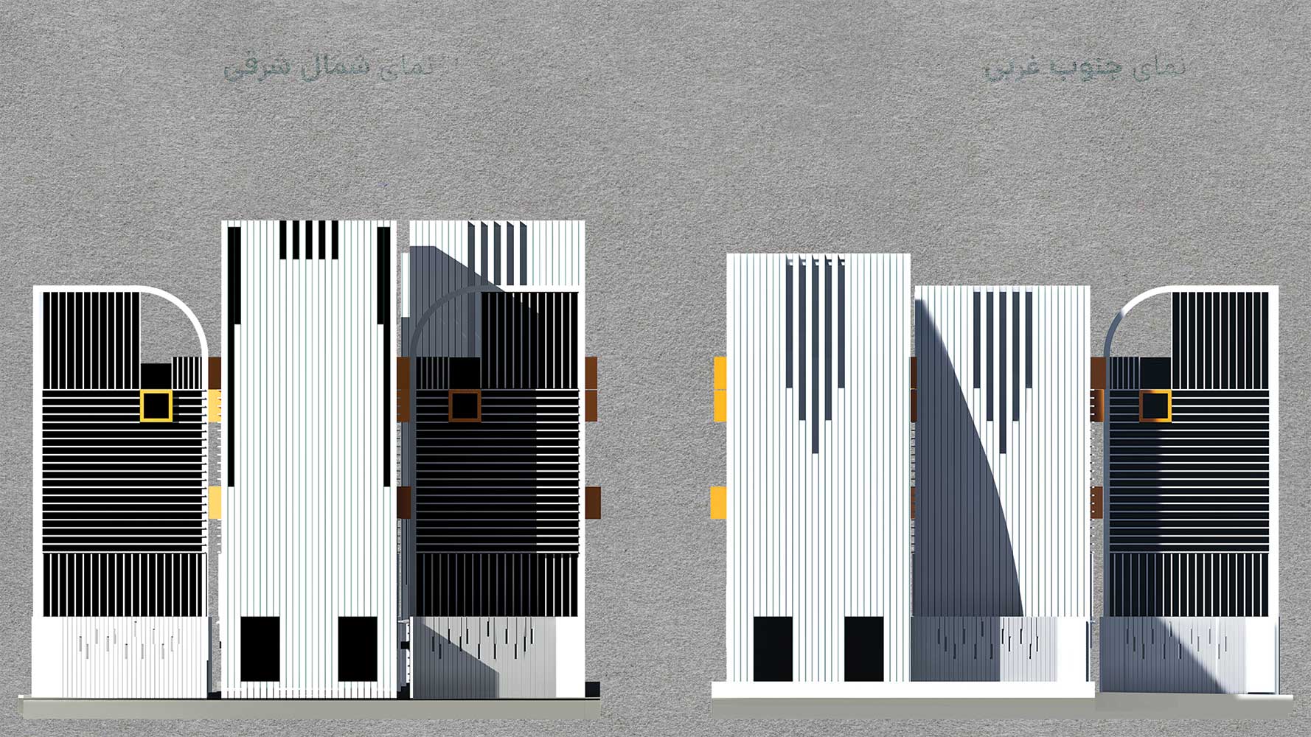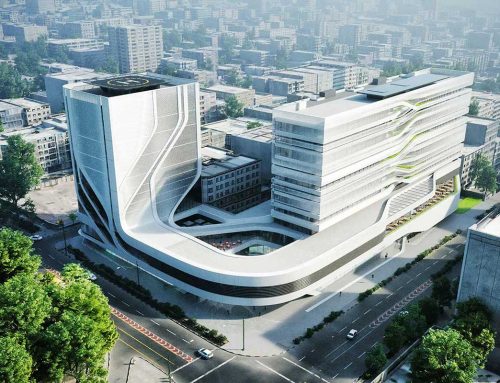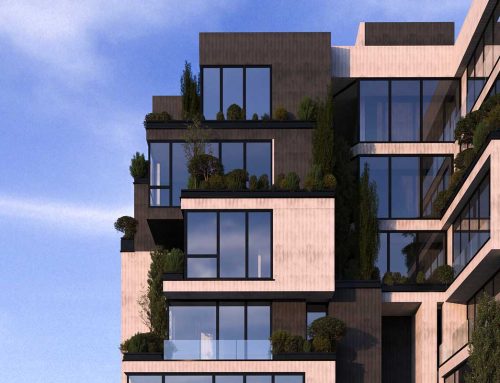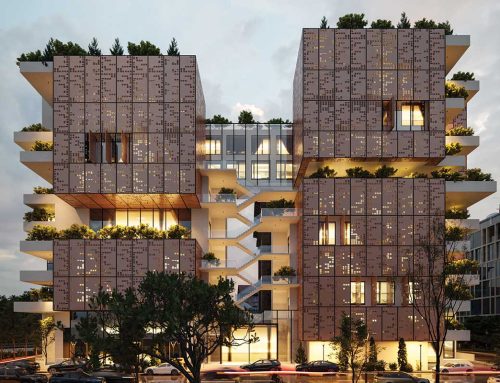طرح مسابقهی هتل پنجستارهی آرمیتاژ کیش اثر، پریس مهتاش، سینا احمدی
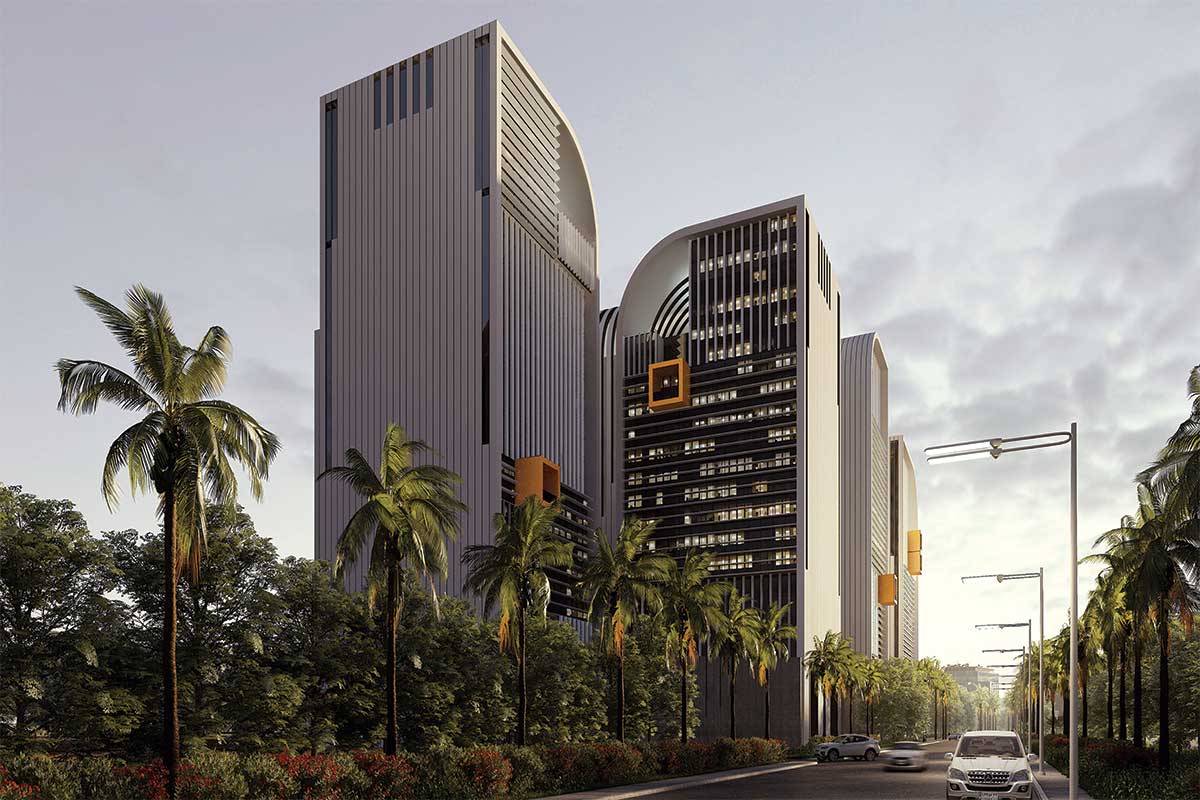
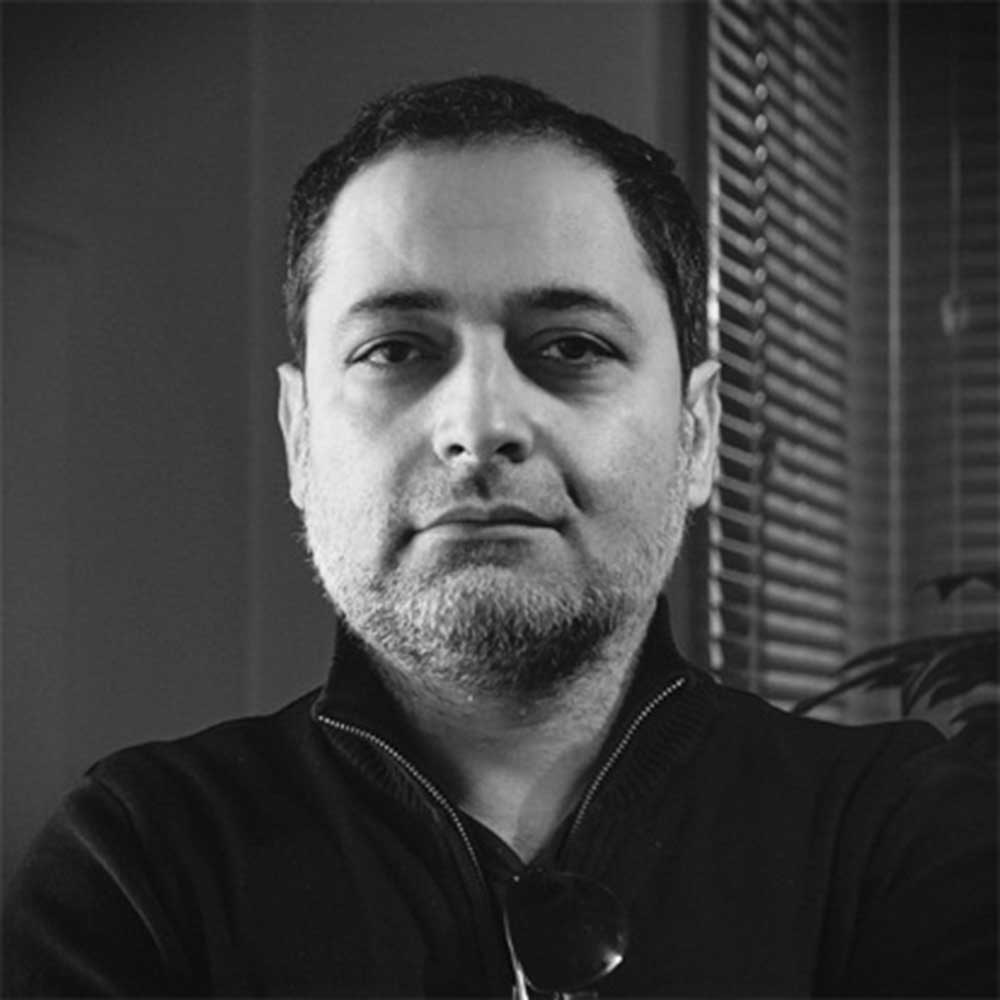
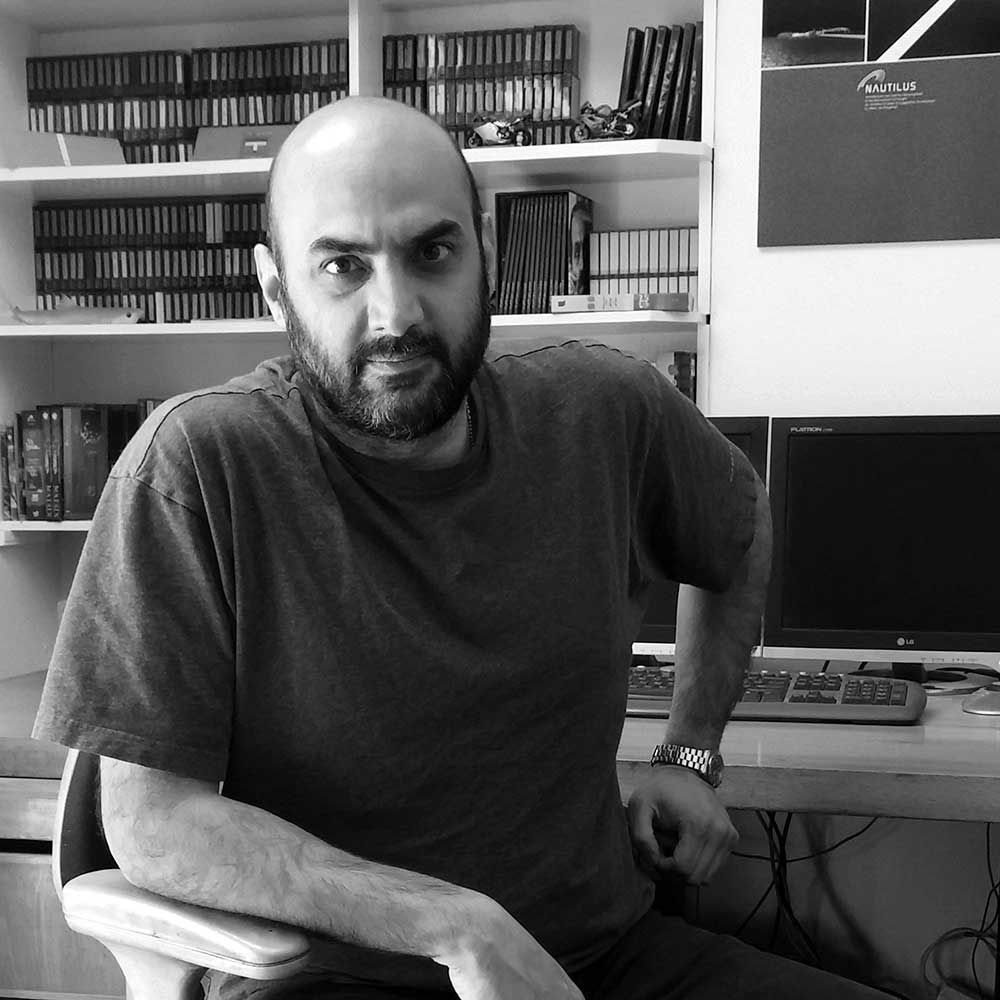
پیچیدگیها و دشواریهای دنیای مدرن، غوطهور شدن دائمی انسان در روال مدرنیته و فرصتهای محدود او، توجه او را بیش از پیش به گذشته و داشتههای خود معطوف کرده است؛ بنابراین نمادگرایی را میتوان پلی برای دستیابی به حافظهی جمعی دانست؛ و با تداعی حافظهی جمعی با نمادهای جدید میتوان احساسی خوشایند و یکپارچه ایجاد کرد.
در گام اولِ فرآیند طراحی، طراح به دنبال سادهسازی و تداعی حافظهی جمعی ایرانیان بوده است. طراح با الهام از آبانبارهای کیش، حجمی خالص و نمادین خلق کرده است به گونهای که هر فرد با تجربههای متفاوت میتواند به آن بنگرد و به یک تداعی واحد دست یابد. سادگی حجمها و شکل نمادین پروژه تاثیر ماندگاری بر ذهن پس از تجربهی حضور در فضا دارد که عامل مهمی در جذب گردشگران و مخاطبان به این پروژه است.
در گام دوم، طراح با سبکسازی و گسترش حجمها در جهات مختلف و کنترل نور خورشید، نمایی متنوع و چندوجهی ایجاد کرده است. قرار دادن خدمات عمومی در آتریوم، دسترسی عمومی را تسهیل کرده است. همچنین با تعریف باغهای گرمسیری در محوطهی لابی و ایجاد نورگیر و تداوم بصری با آسمان، فضایی دلپذیر و تجربهای بیبدیل برای مهمانان ایجاد شده است. در نهایت طراح با استفاده از دنبالهی فیبوناچی و اسپیرال نسبت طلایی با مدول پایهی 32/4 متر و ادامهی این تناسبات در سه بعد ساختمان، سعی در ایجاد جذابیت بصری و افزایش کارایی و عملکرد پروژه داشته است.
دنبالهی فیبوناچی و اسپیرال تناسبات طلایی، نشاندهندهی هارمونی کامل و جذابترین نسبت تقریبا در همه چیز است. زیبایی این دنباله به دلیل ارتباط آن با طبیعت است و در مقیاسهای میکرو تا مایکرو وجود دارد؛ مانند کروموزومها، تناسبات بدن انسان، گیاهان، صدفها و کهکشانها.
عناصر عمودی اطراف آتریوم مرکزی، تداعیکنندهی ساختار فرمی و دیاگرام آبانبار کیش واقع در شهر تاریخی حریره بدون اشارهی مستقیم است.
کتاب سال معماری معاصر ایران، 1400
_______________________________________
نام پروژه: طرح مسابقهی هتل پنجستارهی آرمیتاژ کیش
عملکرد: هتل
طراحان: پریس مهتاش، سینا احمدی
تیم طراحی: فرنوش راضی، کامیار امام، مهسا زمانی، مراد احمدی
سهبعدی: حامد سرحدی
طراحی گرافیک: اشکان قدیرینیا
کارفرما: شرکت توسعه و سرمایه گذاری آرمیتاژ (شهرام حدادی)
وبسایت: www.sharestan.com
اینستاگرام: sharestan@
A Competitive Plan for a Five Star Kish Hotel, Paris Mahtosh, Sina Ahmadi
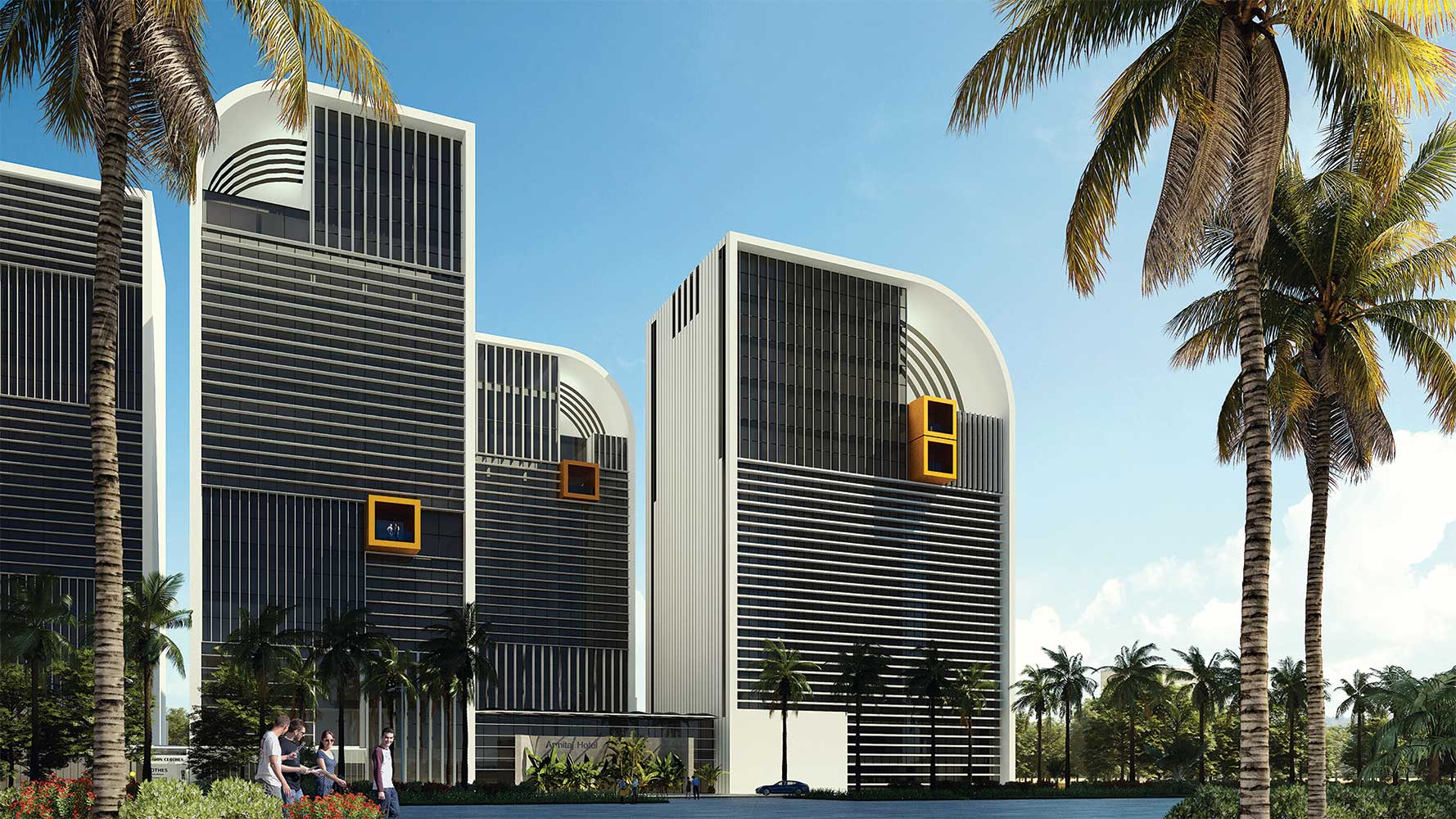
Project Name: A Competitive Plan for a Five Star Kish Hotel
Function: Hotel
Designers: Paris Mahtosh, Sina Ahmadi
Design team: Farnoosh Razi, Kamyar Emam, Mahsa Zamani, Morad Ahmadi
3D visualization: Hamed Sarhadi
Graphic design: Ashkan Ghadirinia
Client: Armitaj Investment Company (Shahram Hadadi)
Website: www.sharestan.com
Instagram: @sharestan
The complexities and difficulties of the modern world, the constant immersion of man into the routine of modernity and his limited opportunities, have made him pay more attention to his past and possessions.Therefore, symbolism can be considered as a bridge to achieve collective memory; and by associating collective memory with new symbols, a pleasant and unified feeling can be created.
In the first step of the design process, the designer has sought simplification and association with collective memory of Iranians. Inspired by Kish Cisterns, the designer has created a pure and symbolic volume in a way that each person with different experiences can associate with it as a uniform image. The simplicity of the volumes and the iconic form of the project has a lasting effect on mind after experiencing the space; which is an important factor in attracting tourists and audiences to this project.
In the second step, the designer has created a diverse and multifaceted view and has controlled the sunlight by stylizing and expanding the volumes in different directions. Placing public services in the atrium has facilitated public access. Additionally, by defining tropical gardens in the lobby area and creating skylight and visual continuity with the sky, a pleasant atmosphere and a unique experience has been created for the guests. Finally, by using the Fibonacci sequence and the Golden Ratio Spiral, with a base modulus of 4.32 meters, and continuing these proportions in three dimensions in the building, the designer has tried to create visual appeal and increase efficiency and function in the project. The Fibonacci Spiral and the Golden Ratio Spiral represent perfect harmony and the most attractive proportion in almost all things. The beauty of this sequence is that it is related to nature and it appears in micro to macro scales; like chromosomes, human body proportion, plants, shells and galaxies.
Vertical elements surrounding the central atrium are associated with the form and diagram of the Kish Cistern, located in historic city of Harireh without direct reference.

