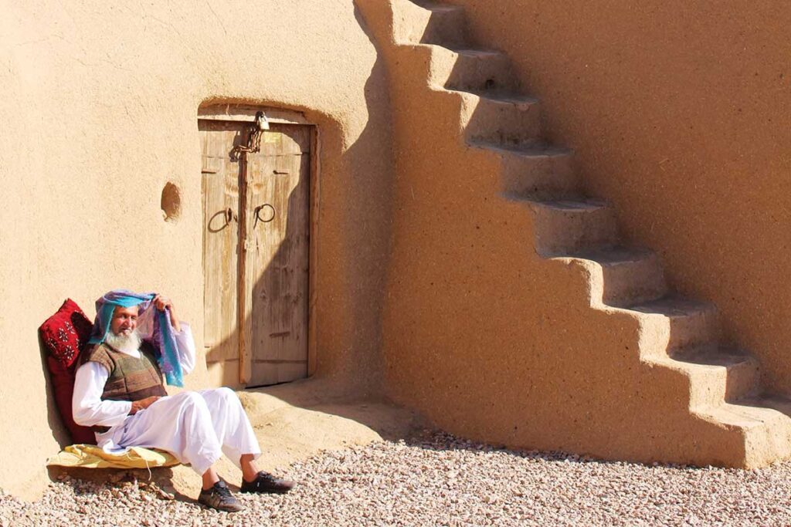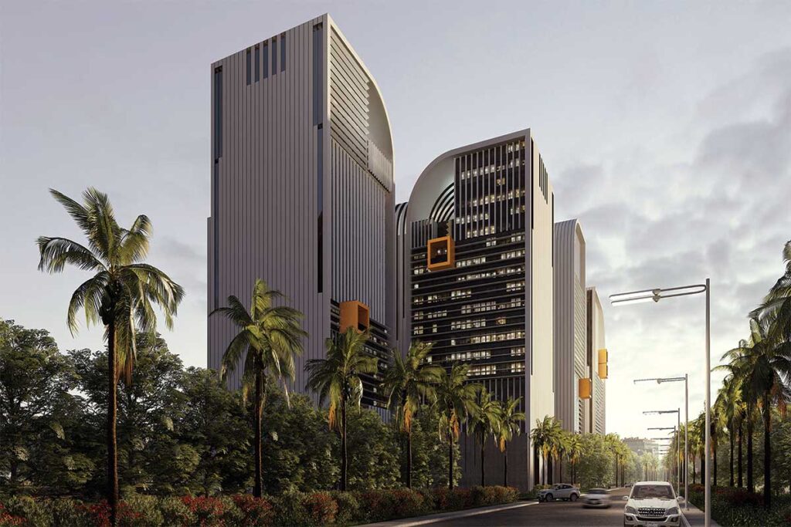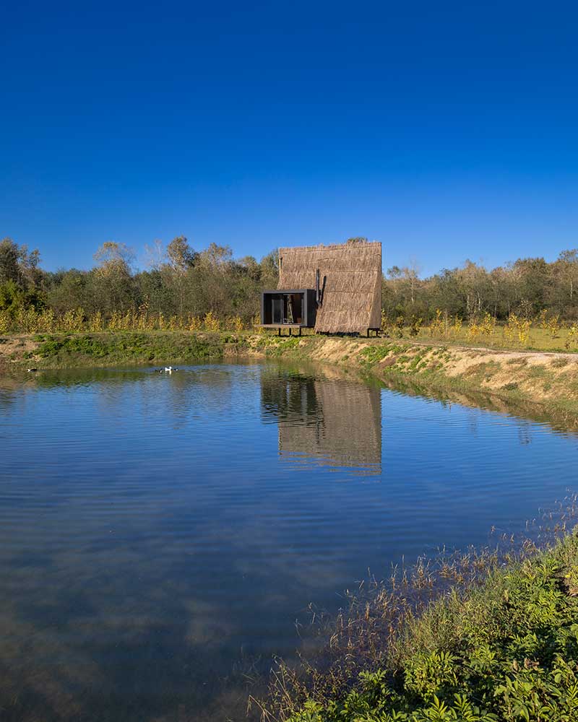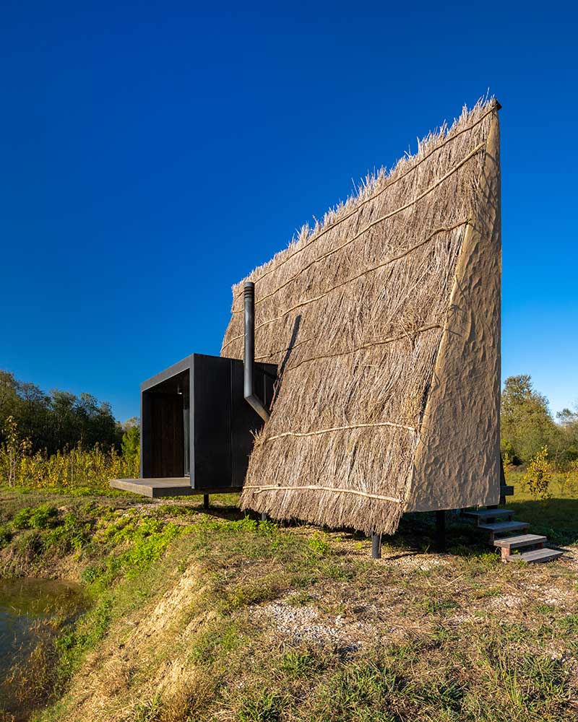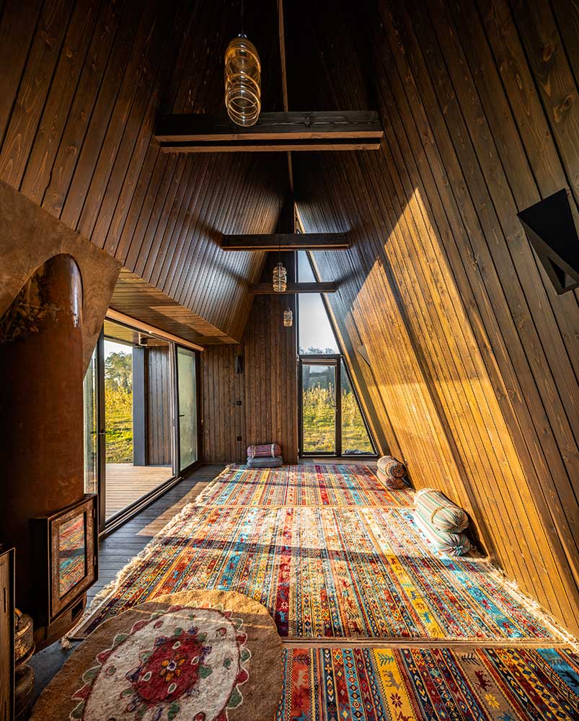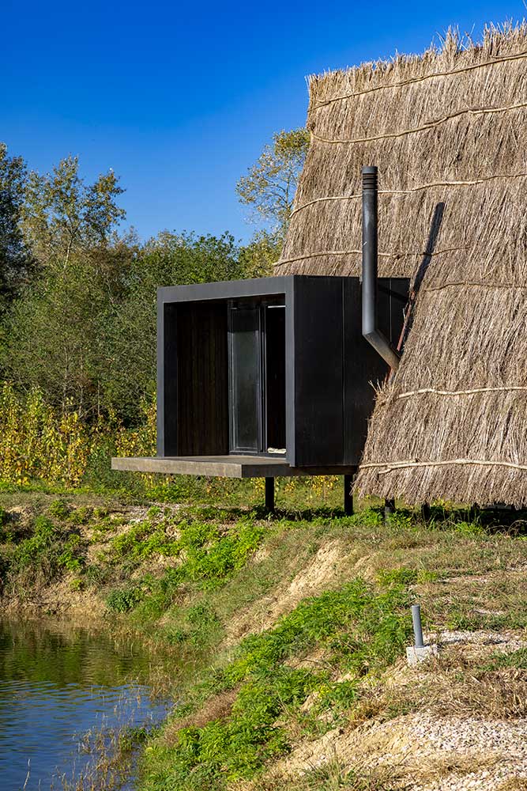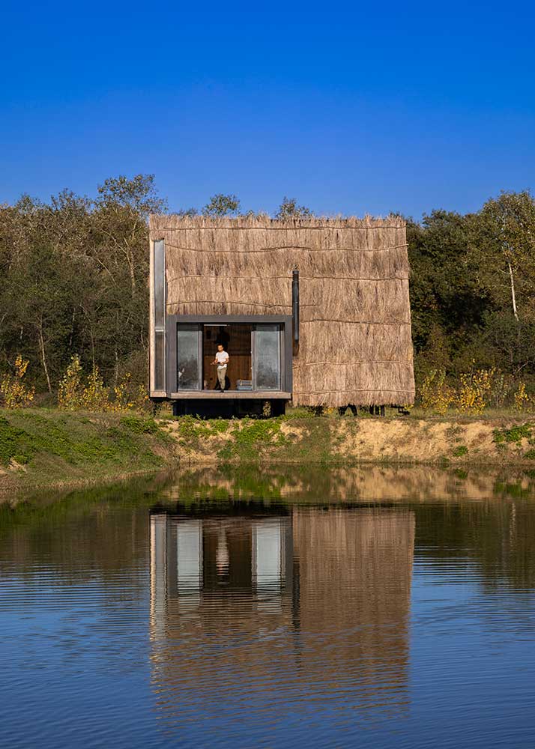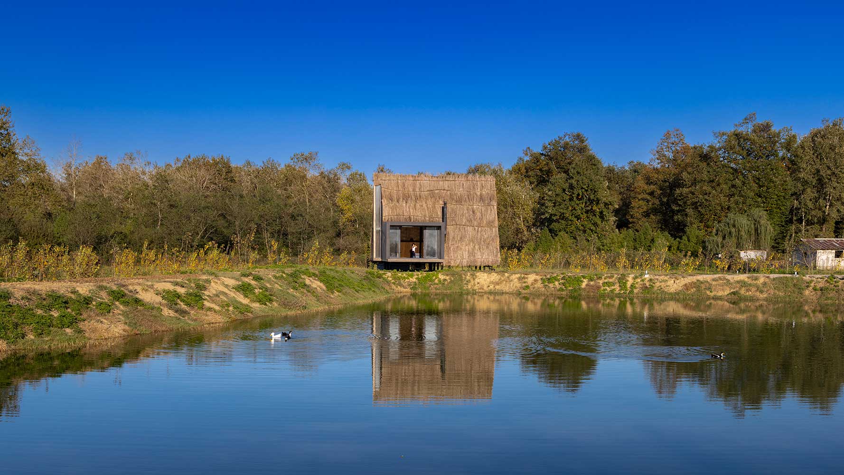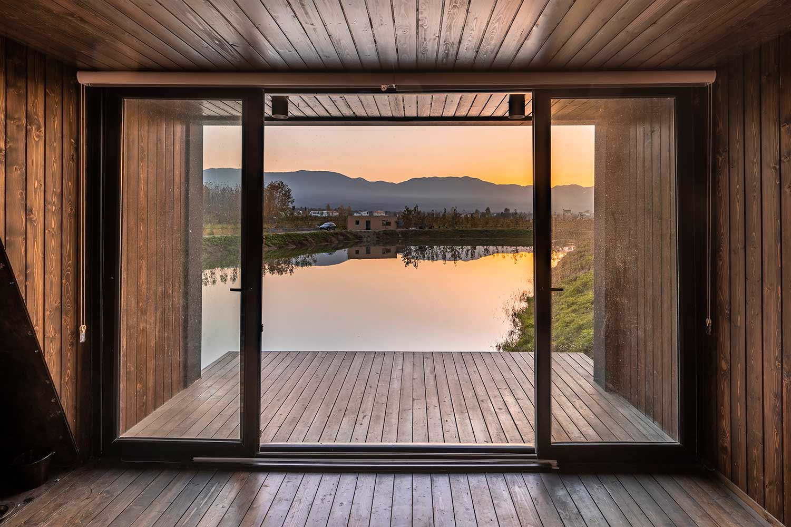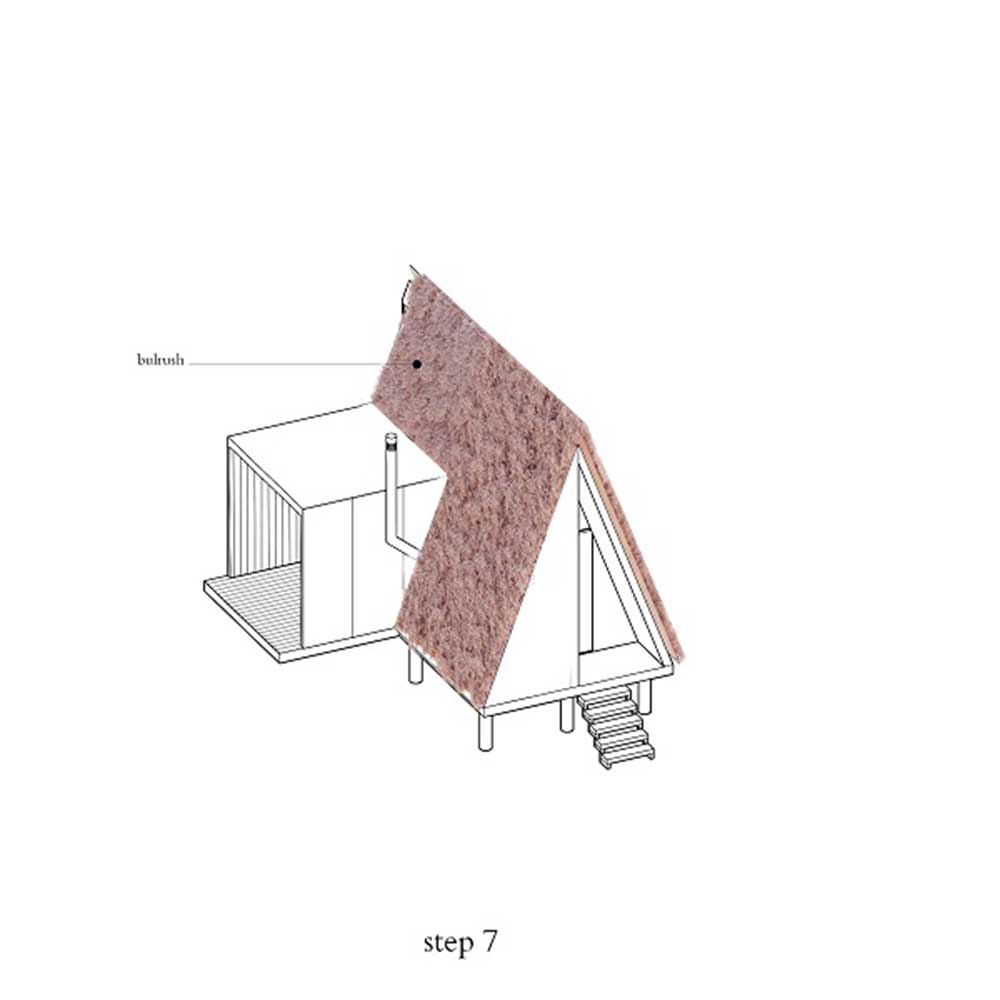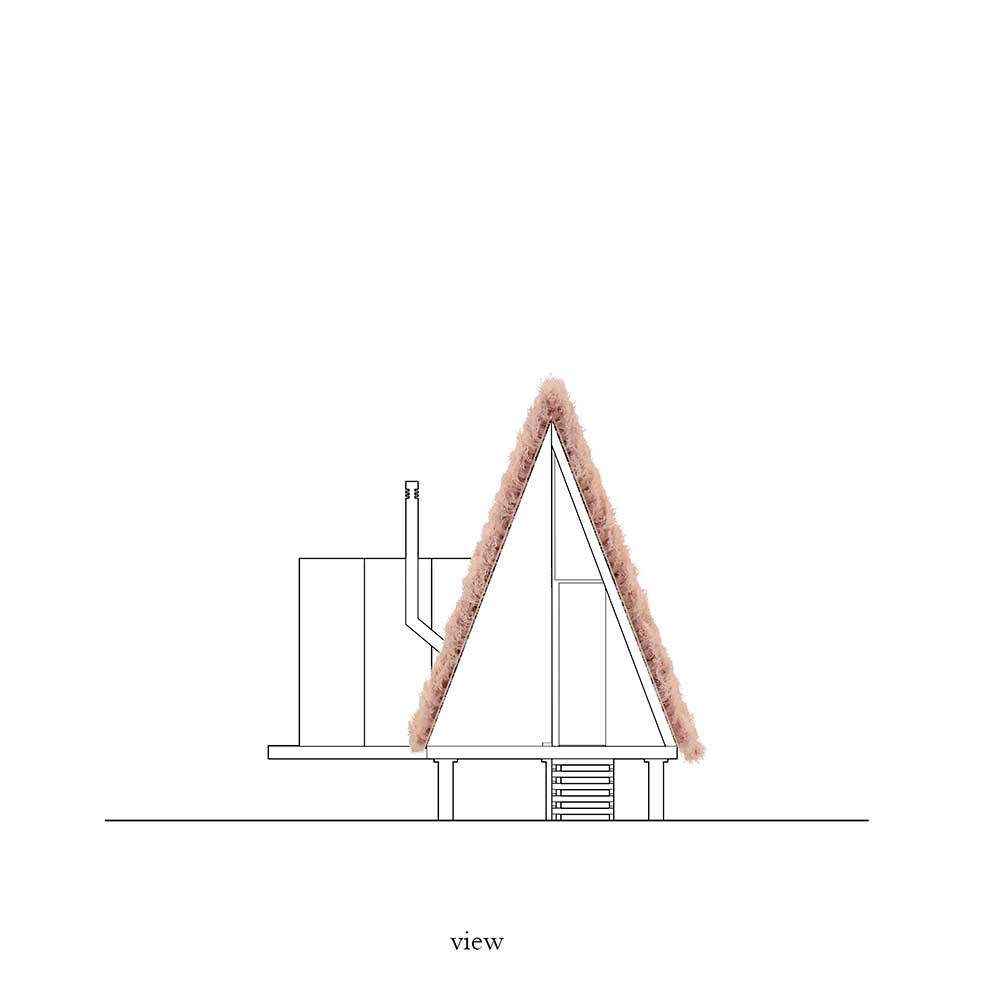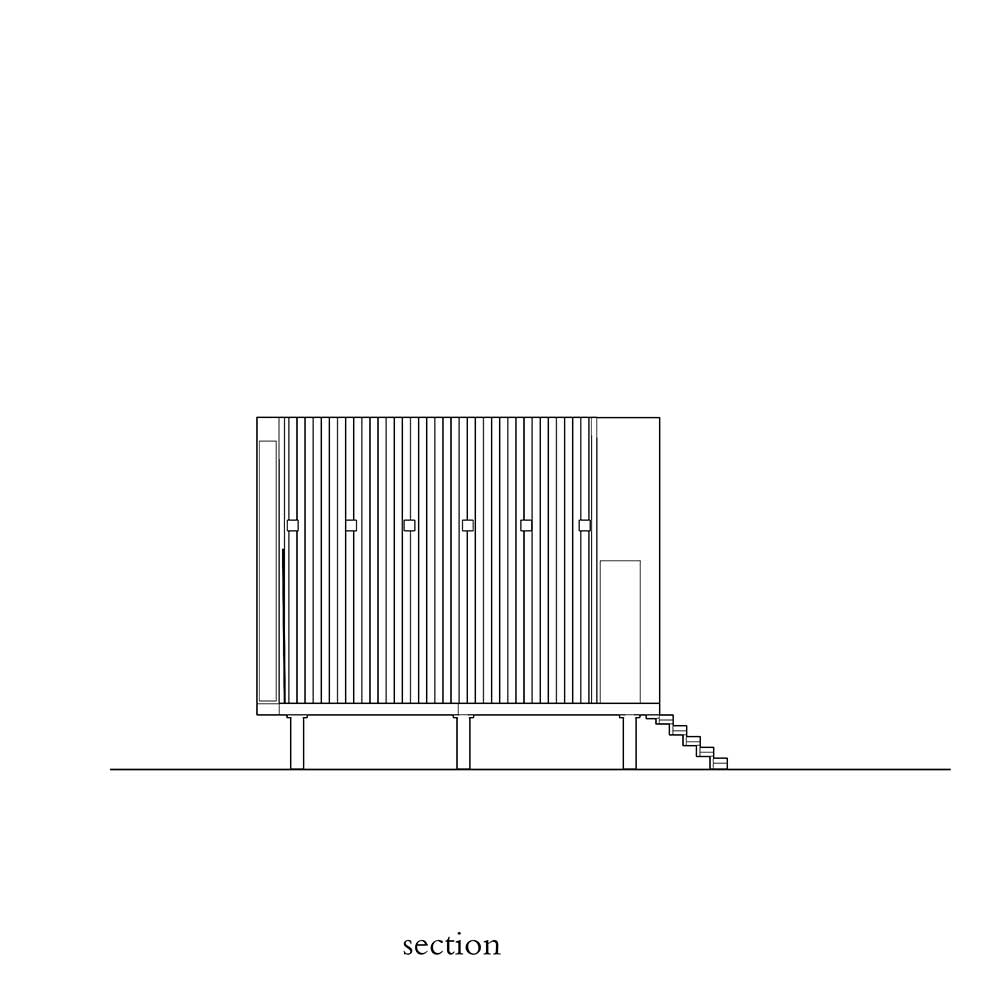کومه، اثر پدرام شایگان
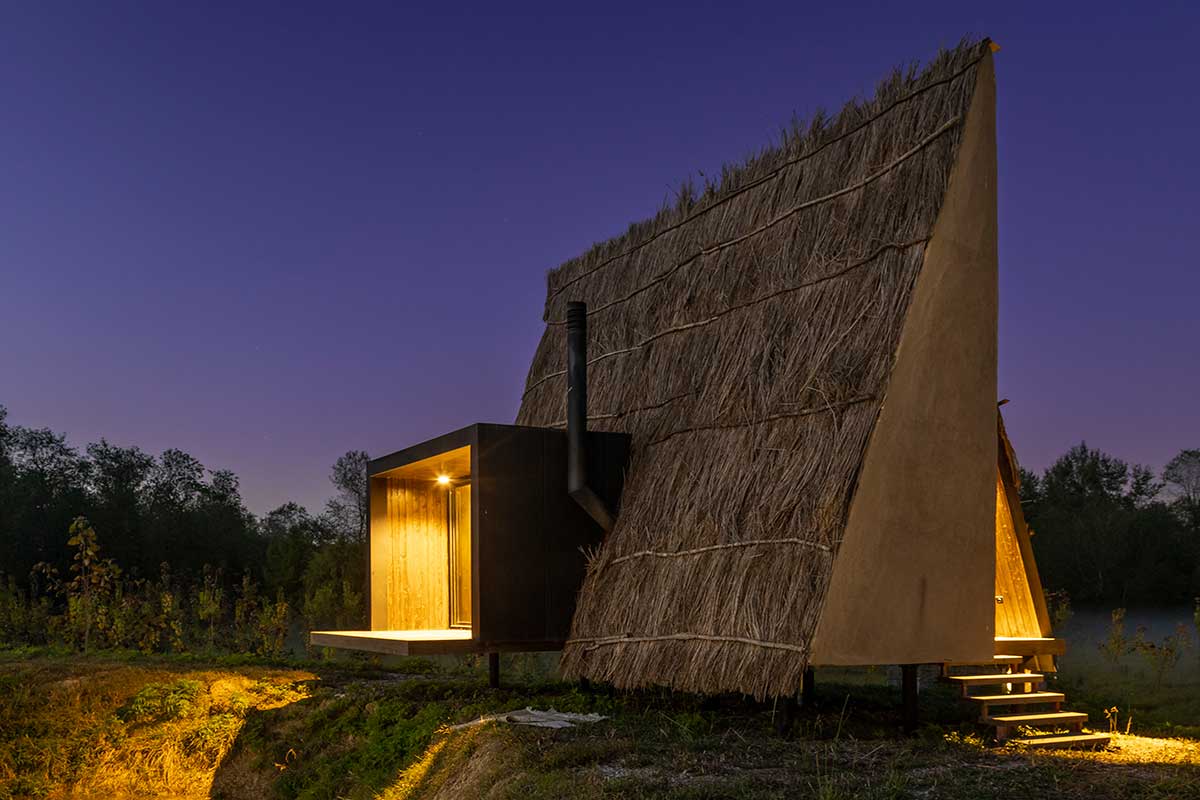
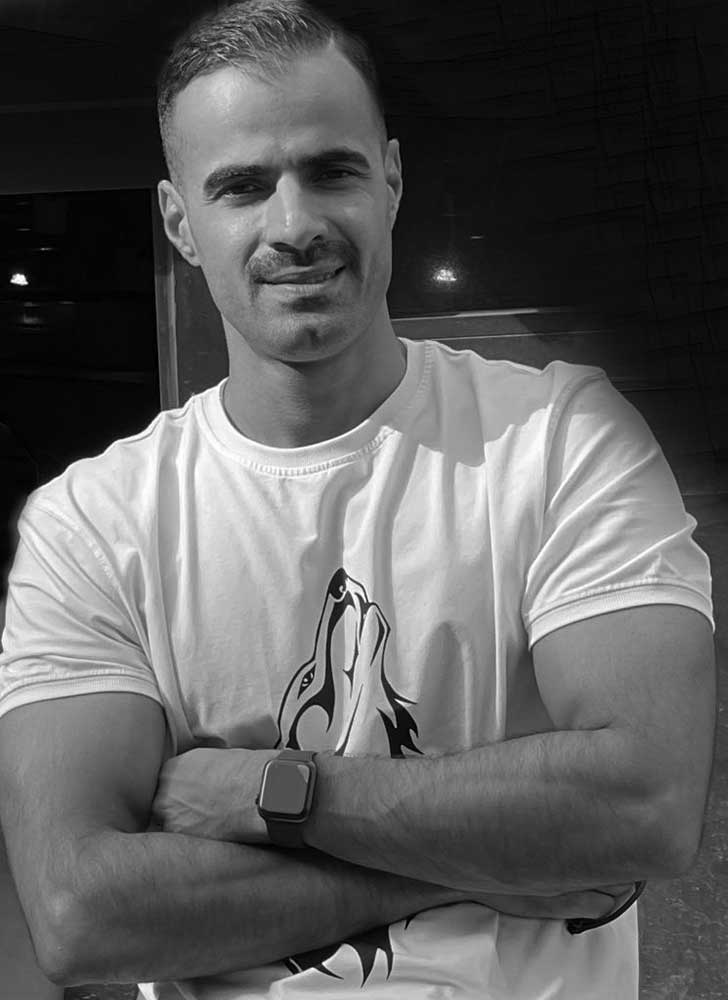
معماری بومی مازندران در منطقهی شمال ایران تحت تاثیر شرایط اقلیمی، در طول زمان شکل گرفته است. معماری بومی ریشه در بخش روستایینشین استان مازندران دارد. این معماری به لحاظ ساختار کاملا وابسته به طبیعت بوده است به طوریکه در ساخت یک بنا تمام عناصر تشکیلدهندهی معماری به صورت بومی از طبیعت منطقه تهیه میشده است.
خواستهی کارفرما ایجاد فضایی در راستای معماری بومی منطقه ضمن داشتن دید و تجربهی جدید از فضا بوده است. بنا شد پروژه در سایتی در نزدیکی زمینهای کشاورزی احداث شود که پس از بررسی سایت، مکانی مشرف به آببند و منظرهی اطراف برای این منظور شناسایی گردید.
جهت همنشینی مناسب با زمینه و حس فضای موجود، پوشش نهایی کومه را با کاهگل و گالی (نوعی الیاف گیاهی که برای پوشش سقف خانههای روستایی به کار میرود)، در نظر گرفتیم تا با خانههای روستایی به جا مانده از گذشته هماهنگی داشته باشد. در فرم کومه نیز از شیروانی بلند استفاده کردیم تا به تیپولوژی خانههای روستایی نزدیک باشد.
استفاده از ستون، ایوان و بلند بودن سقف کومه همگی نکاتی هستند که به برقراری بهتر جریان هوا کمک فراوانی میکنند. سقف شیبدار تا زمین ادامه یافته تا در مهار هرچه بهتر بادهای فصل سرما و دفع آب باران و محافظت کلی از بنا کمک کند.
دیوار ضخیم از جنس گل، خشت و چوب سبب حفظ هرچه بهتر گرما در مواقع مورد نیاز خواهد شد. به علاوه برای ایمن ماندن از جریان احتمالی آب و بارشهای سنگین، کف طبقهی همکف باید از سطح زمین بالاتر باشد، این مورد علاوه بر حفاظت خانه از رطوبت ذاتی زمینهای مرطوب شمال، در فصل گرما نیز خانه را از جریان هوای آزاد بهرهمند میسازد.
در سازهی کومه برای ماندگاری بیشتر بنا و نیاز کمتر به بازسازی، از سازهی فلزی استفاده شده است. همچنین در ساخت کومه از عایق آلومینیومی در زیر پوستهی چوبی و روی سازهی فلزی که حبابهای هوا در بین آن وجود دارد، استفاده شده است تا علاوه بر موارد ذکر شده جهت حفظ دمای داخلی کومه کمک کند.
کتاب سال معماری معاصر ایران، 1400
________________________________
معماری
________________________________
نام پروژه: کومه
دفتر معماری: شرکت طراحی و معماری شایگان گستر
معمار: پدرام شایگان
تیم طراحی: شرکت طراحی و معماری شایگان گستر
کارفرما: امید شایگان
طراحی منظر: پدرام شایگان
مدیر اجرایی پروژه: پدرام شایگان
مهندس ناظر: عطا اعلا
آدرس پروژه: مازندران و نور، روستای شهرکلا
مساحت زمین: 3000 مترمربع
زیربنا: 50 مترمربع
تاریخ شروع و اتمام طراحی: 15/1/1399 تا 25/2/1399
تاریخ شروع و اتمام اجرا: 1/3/1399 تا 20/8/1399
عکس: پرهام تقیاف
اینستاگرام: PedramShaygan1@
koome, Pedram Shaygan
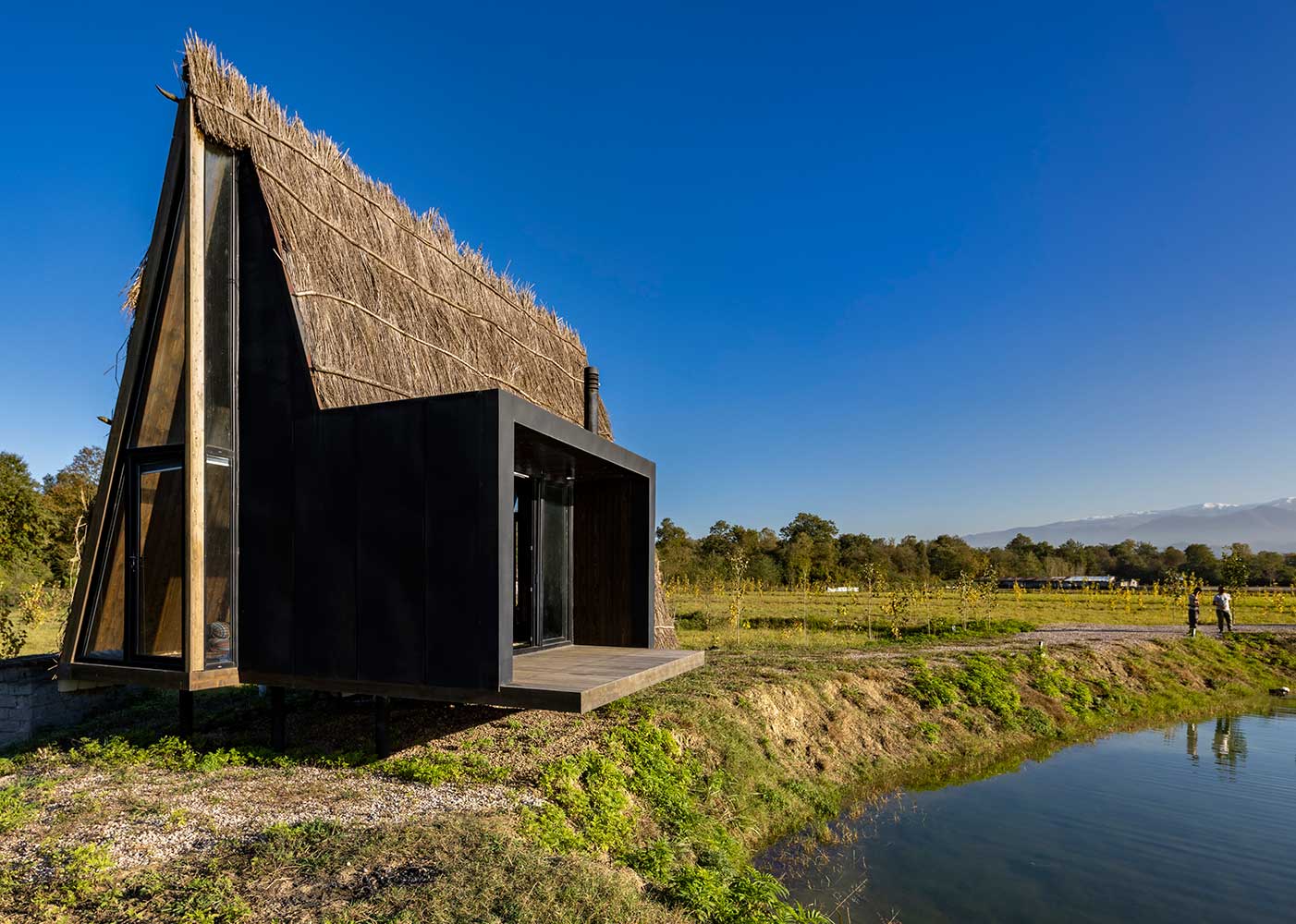
Project Name: koome
Function: Recreational and Residential
Company: Shaygan Gostar Shomal
Lead Architect: Pedram Shaygan
Interior Design: Pedram Shaygan
Client: Omid Shaygan
Executive Engineer: Pedram Shaygan, Ata Alla
Structure: Steel Structure
Location: shahrkola, Nor, Mazandaran
Total Land Area: 3000m2 / Area of Construction: 50m2
Date: 2020/05/21-2020/11/10
Photographer: Parham Taghioff
Instagram: @PedramShaygan1
Mazandaran local architecture at Northern district of Iran which has been affected by climate conditions has evolved and developed over time. Local architecture originates at districts where villagers settled. This architecture regarding the structure was completely dependent on the nature – that is to say, for construction of a building, all the components of the architecture natively have been prepared from the nature of the local region.
The employer’s demand is to create a space conforming to the local architecture while having a new view and experience of the space. The project was going to be built on a site near the agricultural land and after surveying the site, a place overlooking the dam and the surrounding landscape has been selected for this purpose.
The final cover of the cabin was thatch and clay and straw (A type of plant fiber which has been used to cover the roofs of rural houses) for proper coordination with the background and maintaining the available space so that it can be in harmony with the rural houses left from the past. Long gable roof has been used at cabin form to be close to the rural housing typology.
All points helping to establish better air flow is using columns, porches and high ceilings of cabins. In order to better control the cold season winds and rainwater drainage and provide general protection to the building, the sloping roof continues to the ground.
Thick walls which has been made of mud, clay and wood will have the heat kept best whenever it is required. In addition, in order to be safe from possible water flow and heavy rainfall, the ground floor must be above ground level which would also protect the house from the inherent moisture of the northern wetlands and it also help to benefit from the open air flow in the summer.
The structure of the cabinet is made of metal structure for longer durability and less need for reconstruction. Also, in the construction of the cabinet, aluminum insulation has been used under the wooden shell and on the metal structure in which there are air bubbles to help maintain the internal temperature of the cabinet in addition to the mentioned cases.

