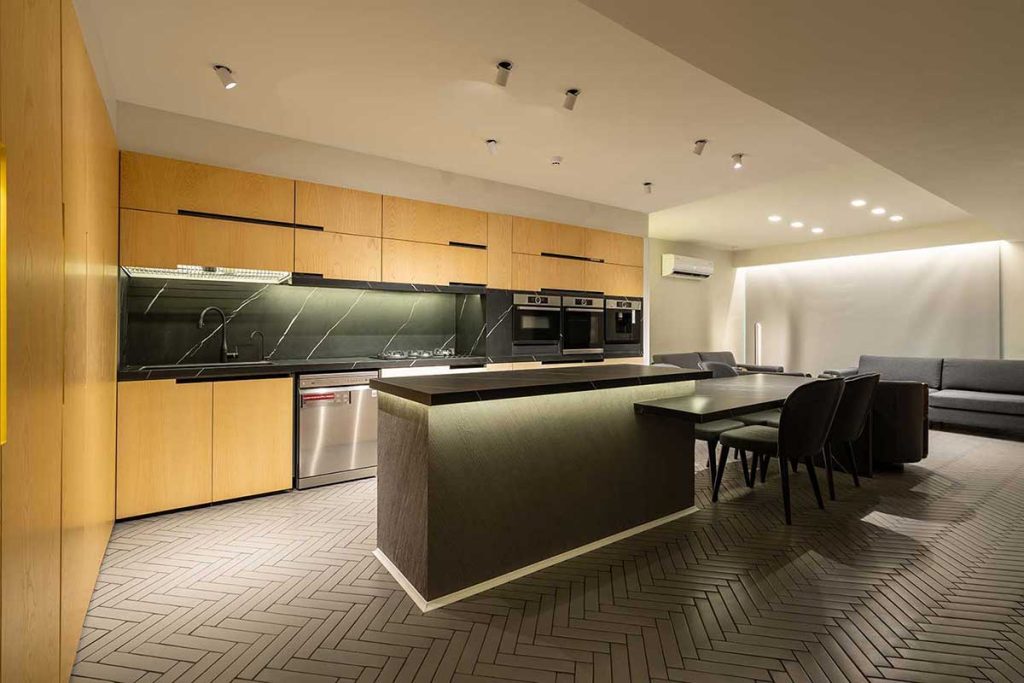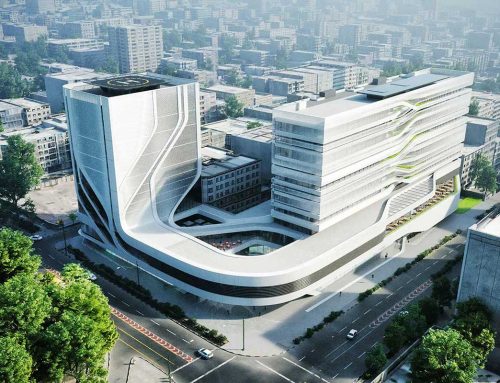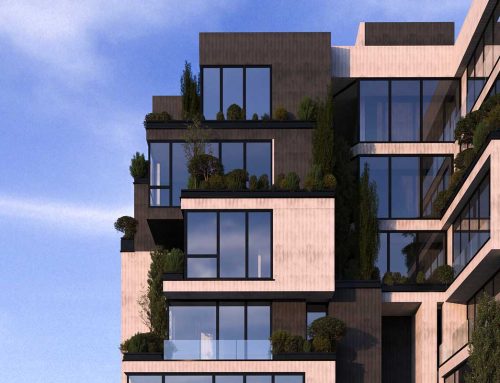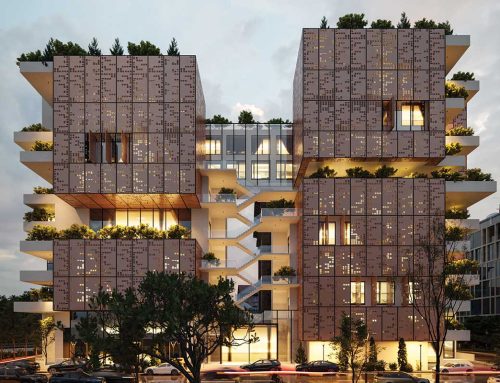خانهی هُنگ، سید رضی علوینژاد، محمدحسن هژبریان
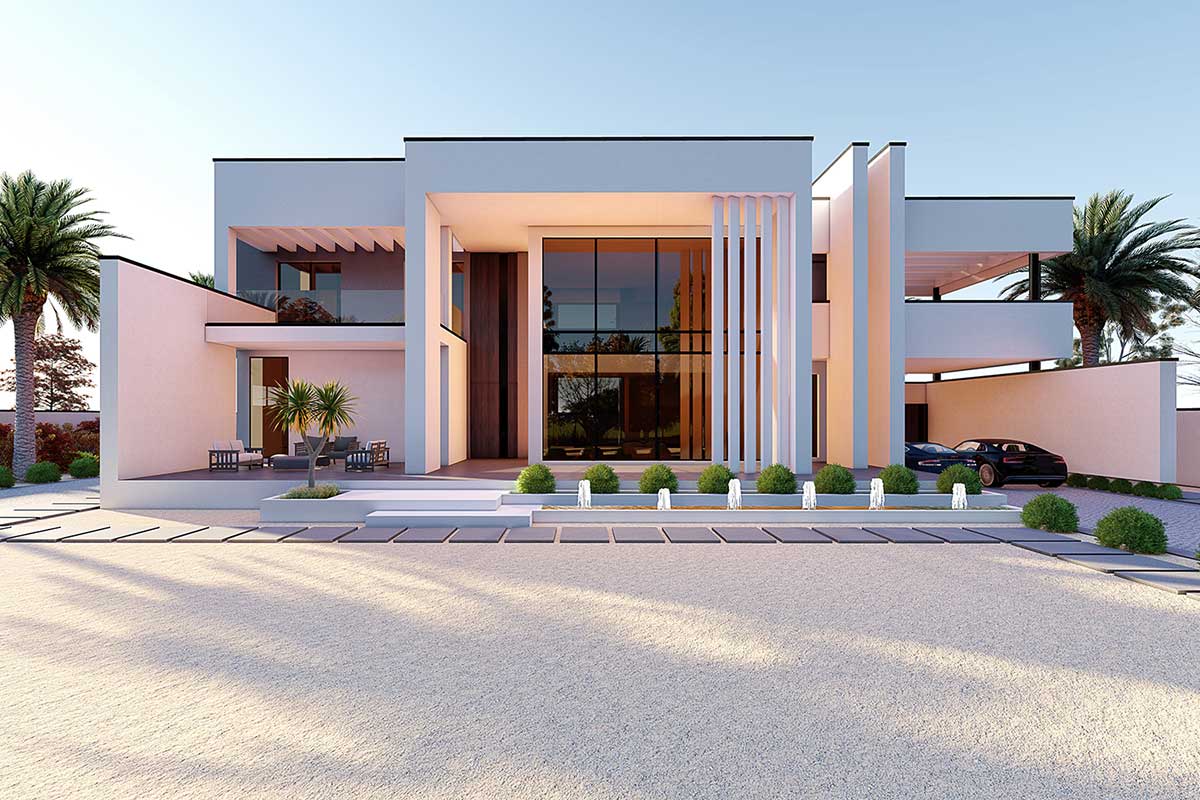


هُنگ واژهای اوستایی و زرتشی و صورت اولیهی نام شهر خُنج میباشد و به معنای عمومی جایگاه گوشهنشینان و زهّاد است. “خانهی هُنگ” در زمینی به مساحت 1200 مترمربع در دو طبقه با زیربنای 600 مترمربع در شهرستان خنج طراحی گردید. عرصهبندی فضاها در این خانه همراستا با فرهنگ عامهی مردم جنوب انجام گرفت. طبقهی همکف این پروژه با مساحت 270 مترمربع در چهار بخش فضای عمومی، فضای آشپزخانهی سه بخشی – شامل آشپزخانههای باز، بسته و فضای خدماتی نیمهباز فضای خصوصی اتاق مستر و فضای مجزایی برای مهمان طراحی شد. این بخش یادآور مُضیف در معماری جنوب است که در عین حفظ حریمها، نشانگر فرهنگ مهماننوازی اهالی است.
در طبقهی اول، عرصههای نیمهخصوصی و خصوصی جانمایی شده است که شامل نشیمن، آشپزخانهای کوچک و چهار اتاقخواب میباشد. همجواری پله و فضای وید، جهت ایجاد امتداد بصری و سیالیت فضا، شاخص کردن پله به عنوان المان عمودی و تامین ارتفاع بیشتر در طبقهی همکف بهوجود آمد.
مصالح نمای ساختمان از سمنتبرد میباشد که در مقایسه با بسیاری از نماهای دیگر در اقلیم گرم و خشک موفقتر عمل میکند. شأن ورودی اصلی این خانهی با حجم ساده و خالص، به واسطهی ارتفاع بلند و ایجاد حجم منفی و فضای دعوتکننده به وجود آمده است. حفظ پوشش گیاهی سایت و کنترل تابش خورشید از دیگر ایدههای طراحی میباشد. جهت نیل به این هدف از تیغهها و سایبانهای عمودی، سازههای چادری تاشو در تراسها و ایجاد حیاط مرکزی کوچک برای سایهاندازی بهره گرفته شده است؛ و همچنین سطح بازشوها در جبههی غربی به حداقل رسیده است. همچنین استفاده از آب در ورودی ساختمان فضای خانه را در عصرهای گرم خنج دلپذیرتر میکند.
کتاب سال معماری معاصر ایران، 1401
نام پروژه: خانهی هُنگ
عملکرد: مسکونی
دفتر طراحی: گروه طراحی معماری سایه
معماران اصلی: سید رضی علوینژاد، محمدحسن هژبریان
همکار طراحی: الهه احمدی
آدرس پروژه: لارستان، خنج
مساحت زیربنا: 600 مترمربع
مجری: فرهاد زاهدیان
سال طراحی: 1400
ایمیل: Sayehgroup131@yahoo.com
اینستاگرام: Sayehgrouparchitects
Hong House, Seyed Razi Alavinejad, Mohammad Hasan Hojabrian

Project’s Name: Hong House
Function: Residential
Company: Sayeh
Architectural Design Group
Lead Architects: Seyed Razi Alavinejad, Mohammad Hasan Hojabrian
Design Team: Elahe Ahmadi
Location: Larestan, Khonj
Area of Construction: 600 m2
Building Executive Engineer: Farhad Zahedian
Date: 2021
Email: Sayehgroup131@yahoo.com
Instagram: Sayehgrouparchitects
Hong is an Avestan and Zoroastrian word and the initial form of the name of the city of Khonj, and in general it means the place of hermits and ascetics. Hong House is designed in two floors in a 1200 square meter land in Khonj city. The zone arrangement in this home is compatible with the rich culture of Persian southern people. The ground floor with the area of 270 square meter is assigned to four realms; Public zone, semi- private kitchen (in three parts of open and close kitchens and a semi- open service area), master bedroom private zone and guest area. The last mentioned is a reminder of mozif space in southern Iran architecture that presents residents’ hospitality meanwhile protect their privacy.
Private and semi- private zones are located in the first floor, including sitting area, a kitchenette and four bedrooms. Contiguity of stairs and the void space causes fluidity and visual extension.
The building façade material is cement board that is more succeeded in hot and dry climate. Dignity of the entrance is based on the high negative space that invites users through the interior space. Greenery preservation and sun radiation control were the main architects’ considerations. Vertical and horizontal (2.5-meter cantilever length) shadings, folding tent structures in terraces, the minimum openings area in west elevation and a small courtyard were the ideas for maintaining proper shading.
Utilizing water in front of the entrance makes the Khonj hot days more pleasant.

