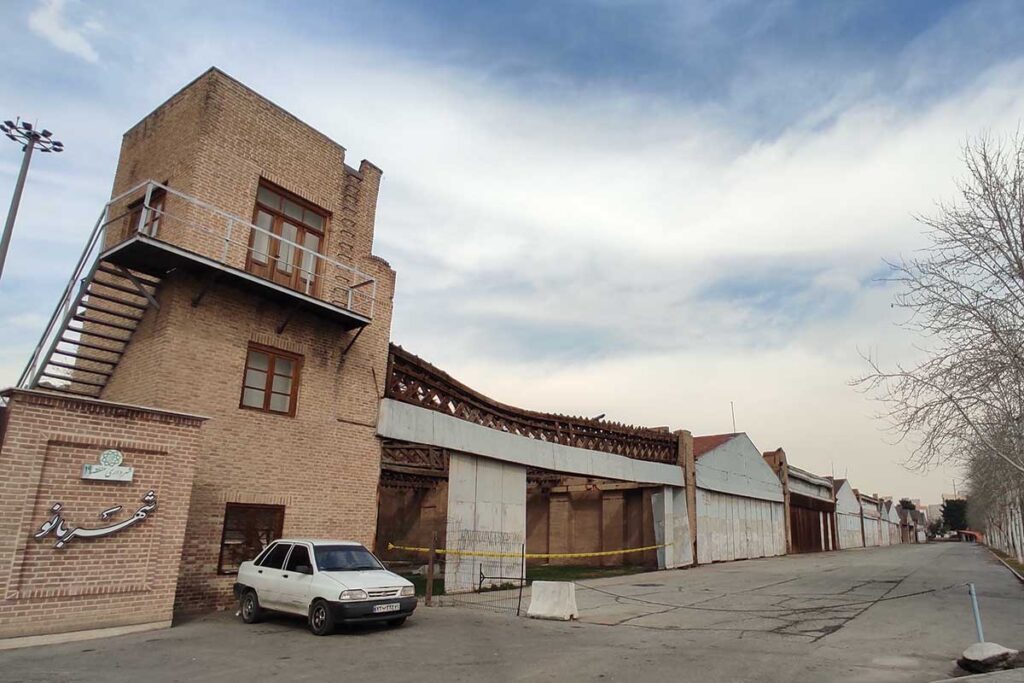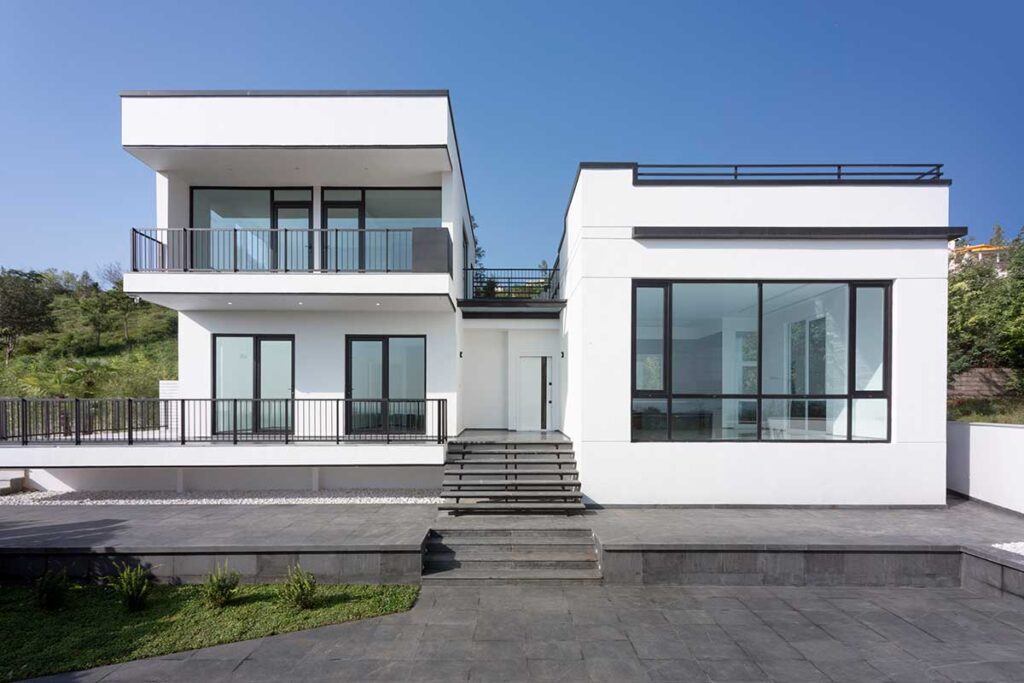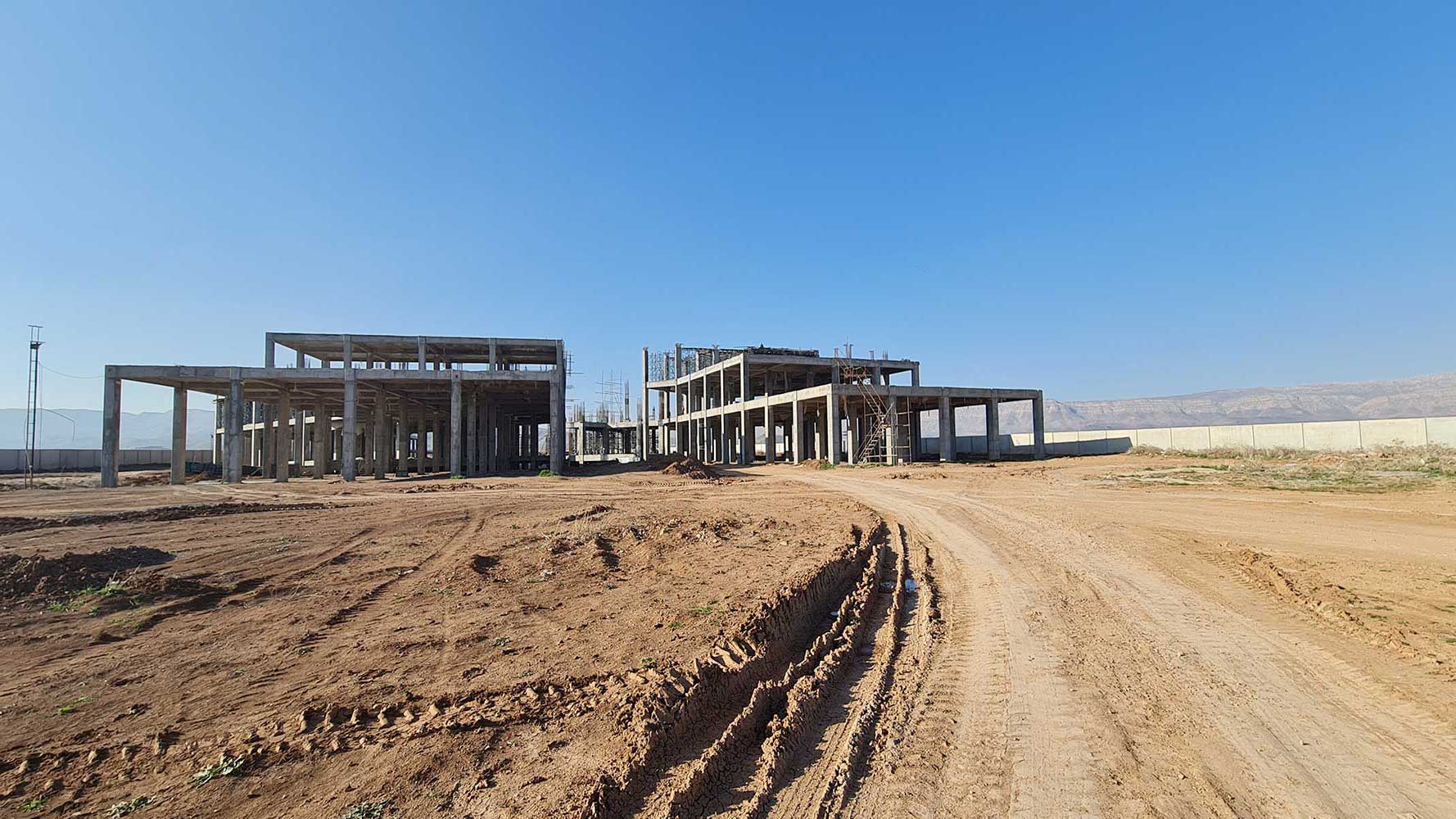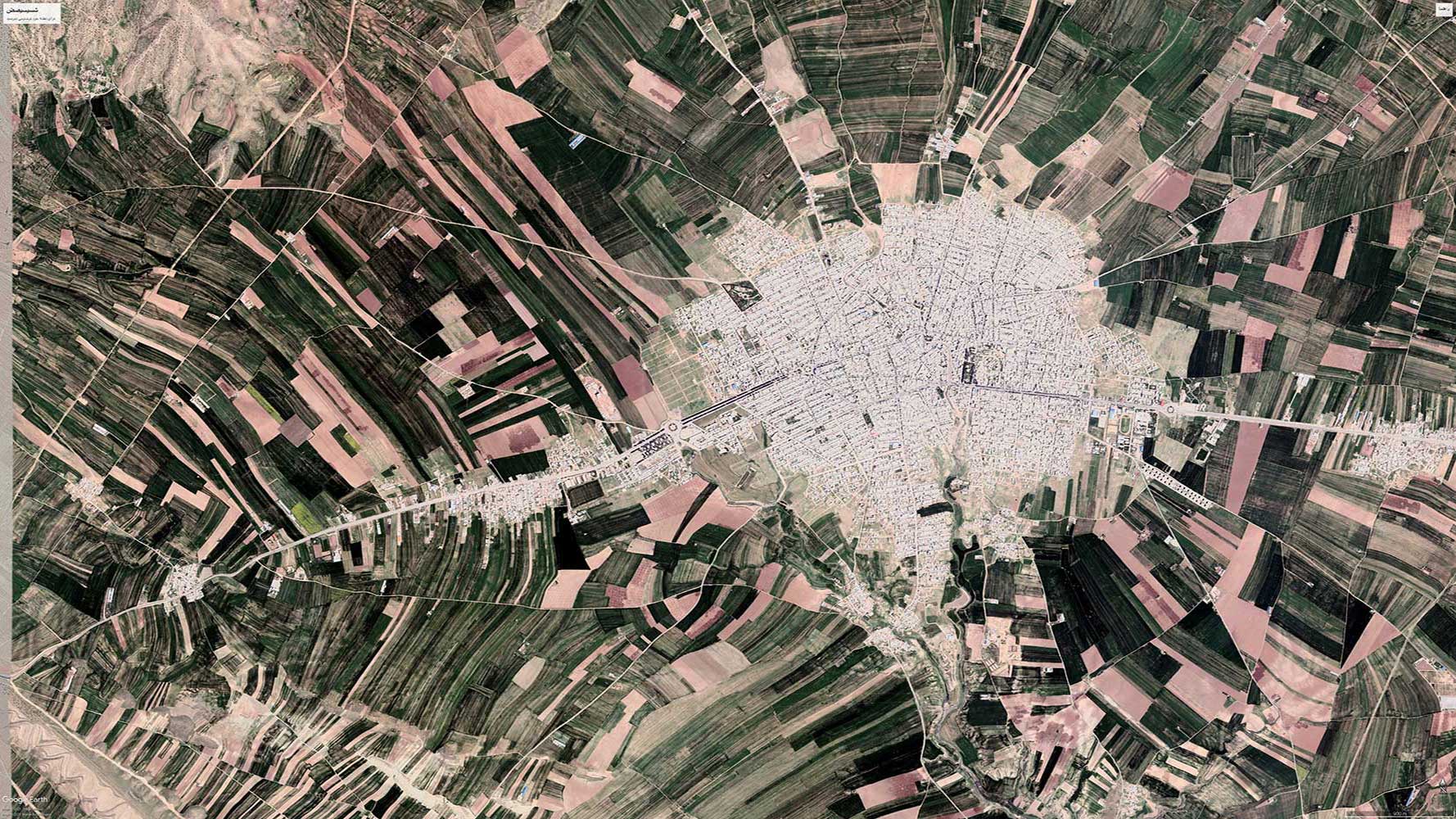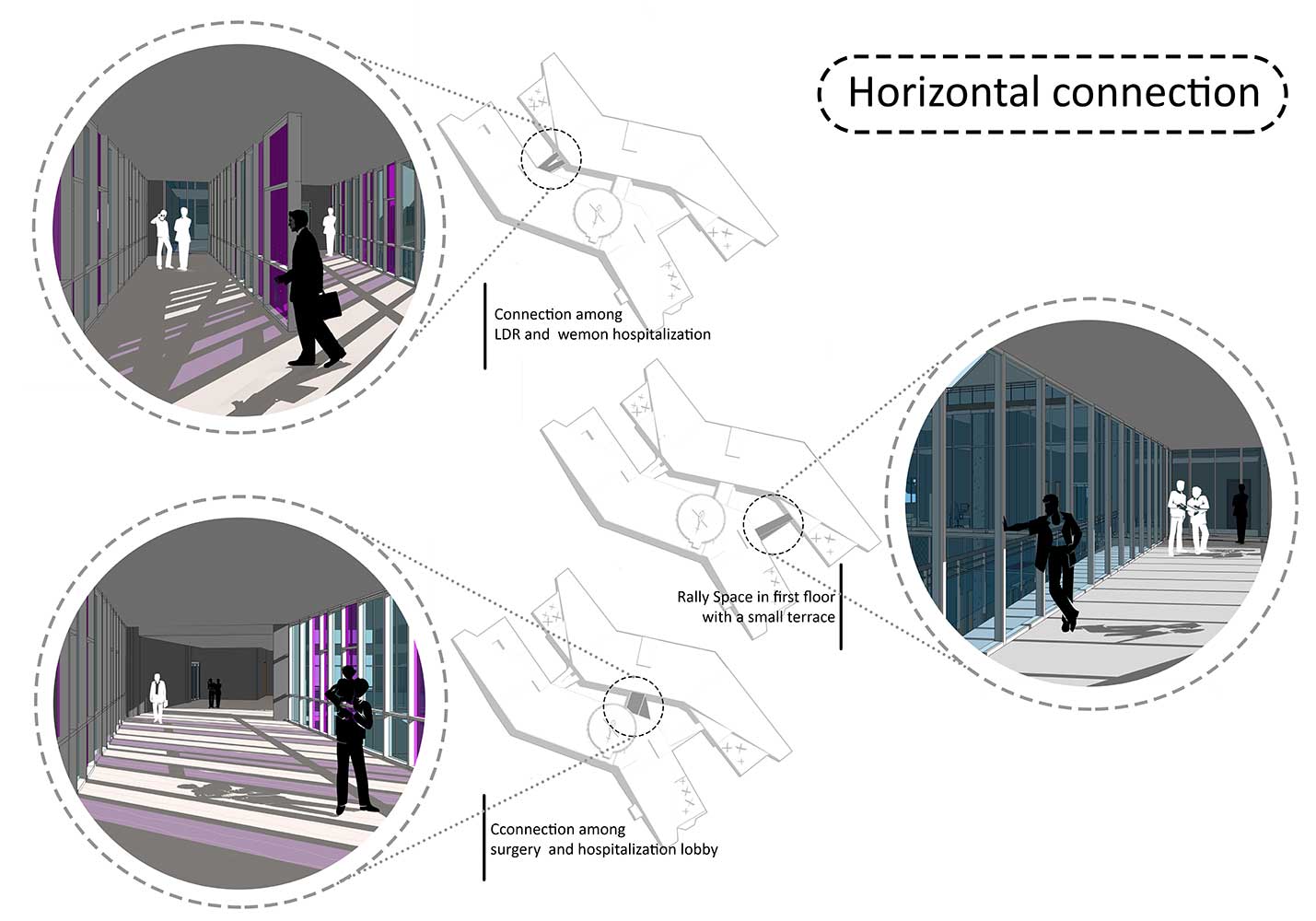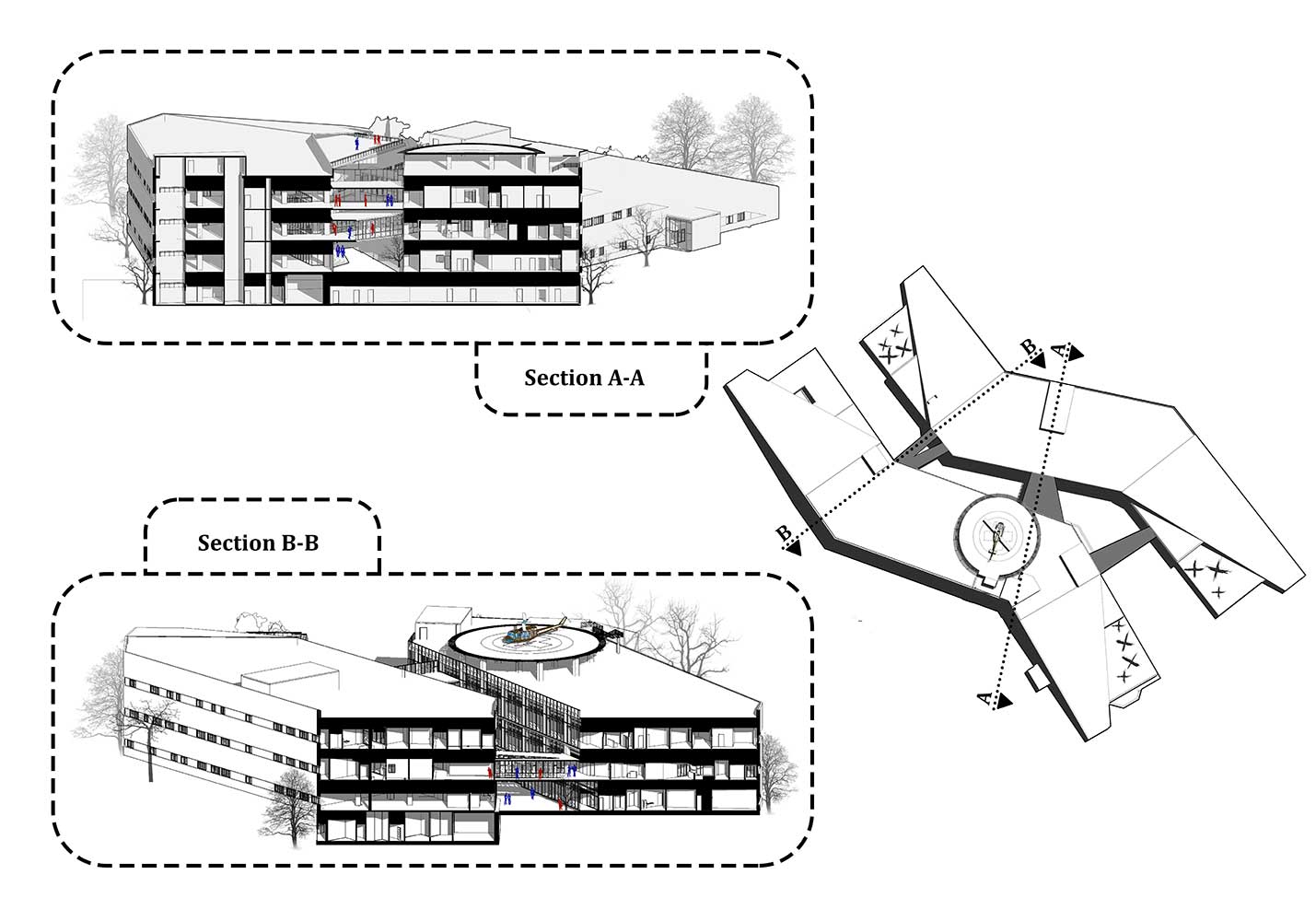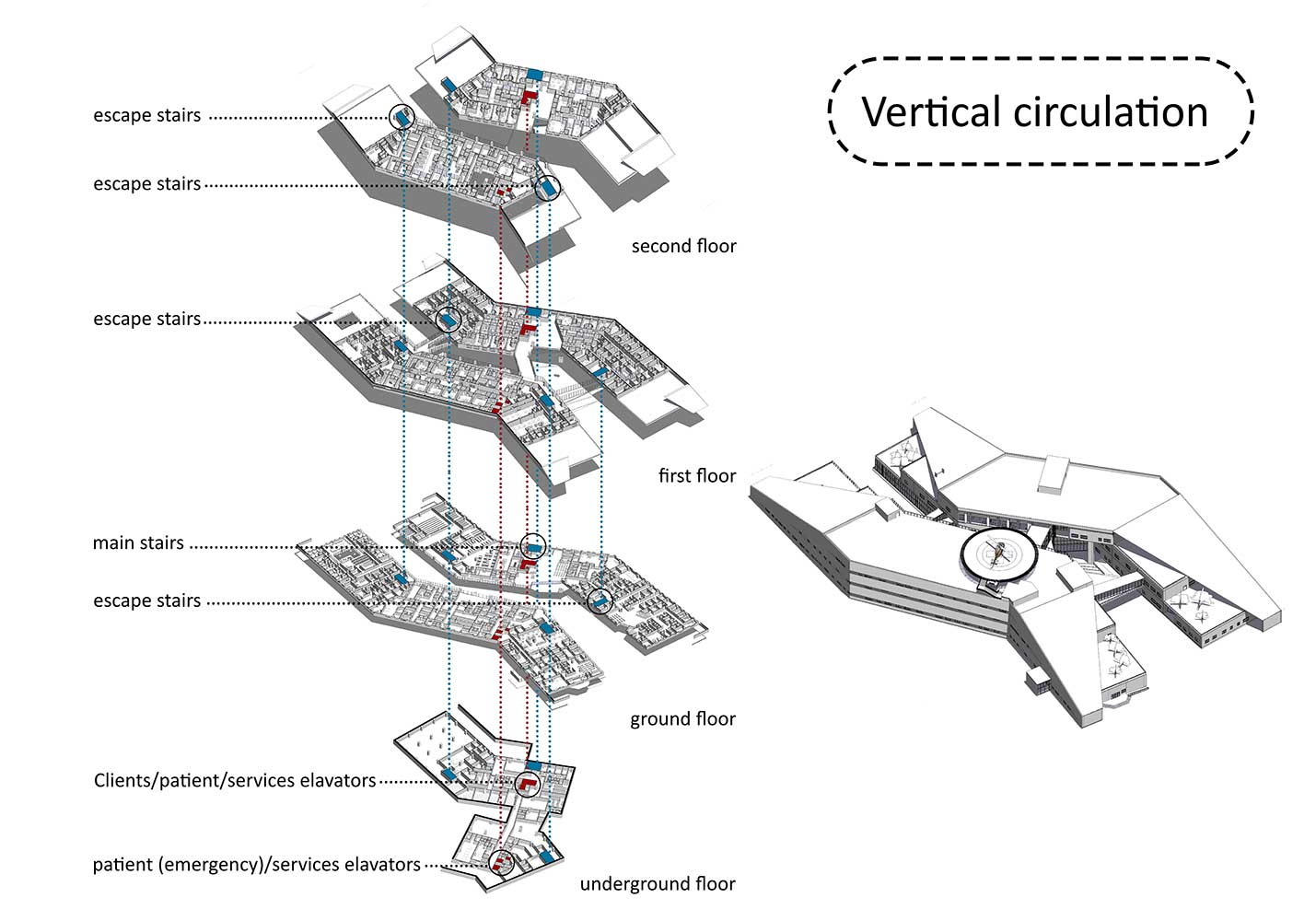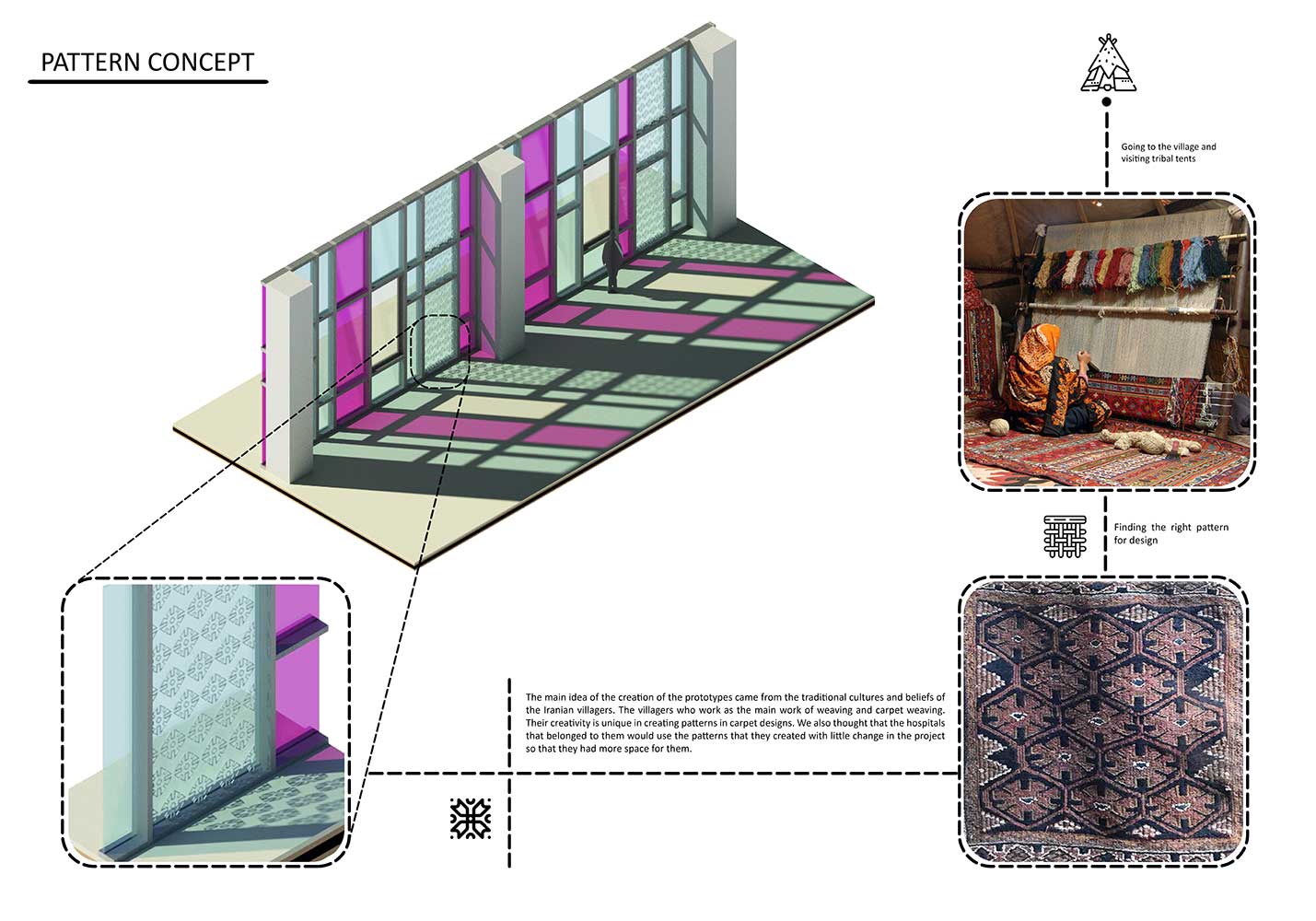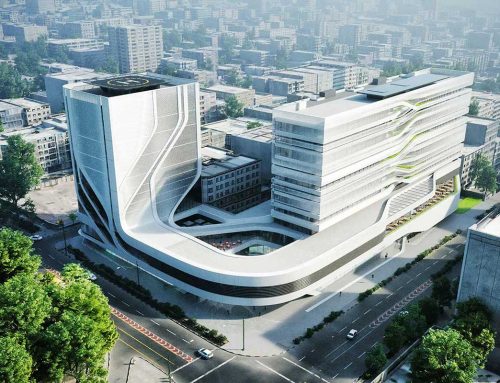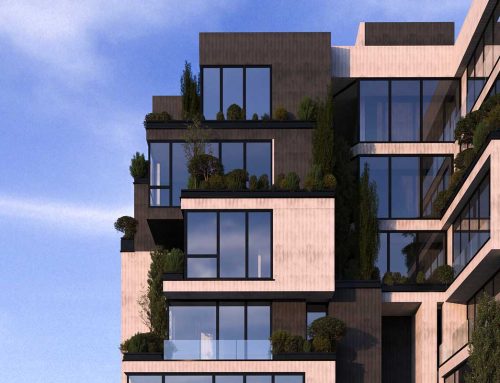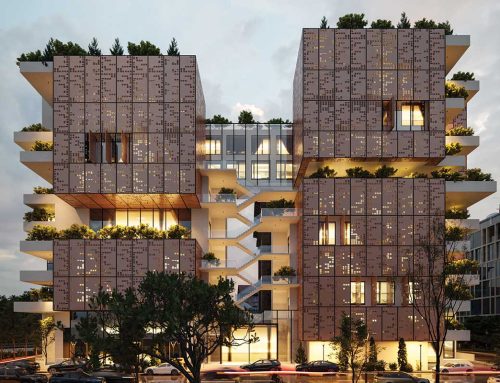بیمارستان 250 تختخوابی رازی کوهدشت، اثر ساسان سوادکوهیفر، عرفان سوادکوهیفر
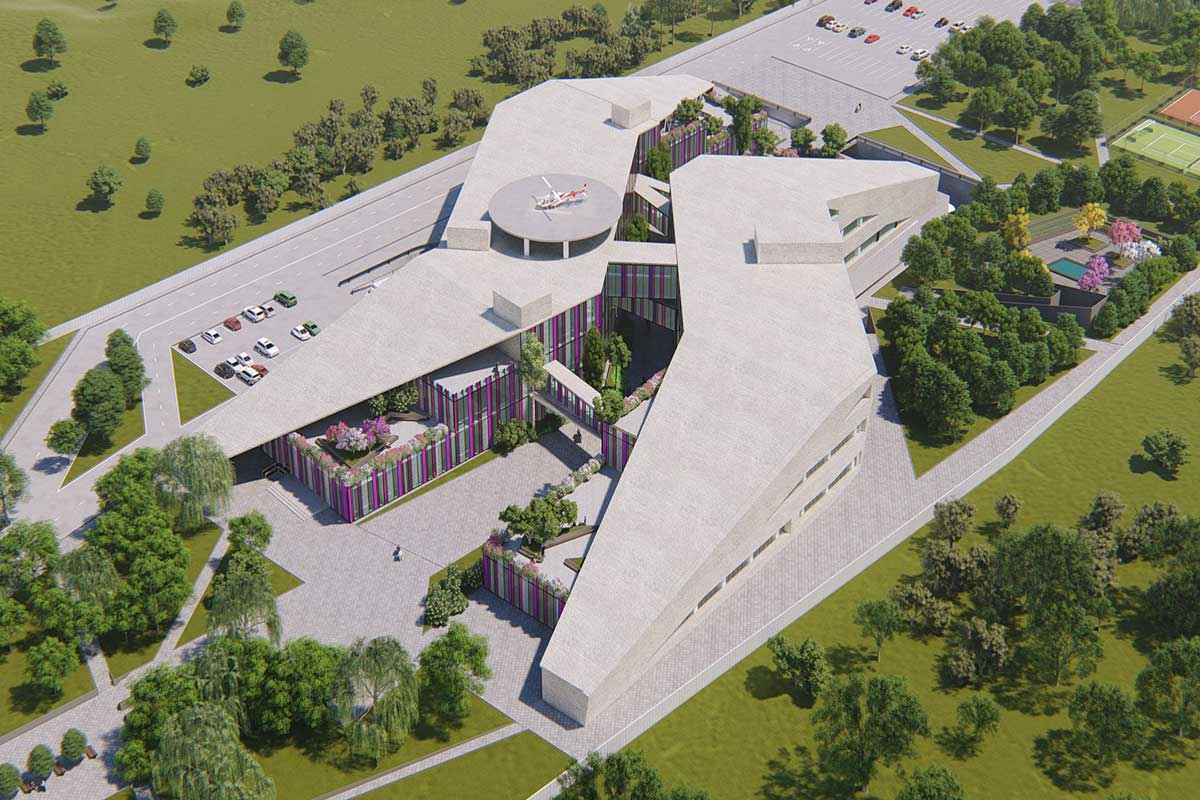
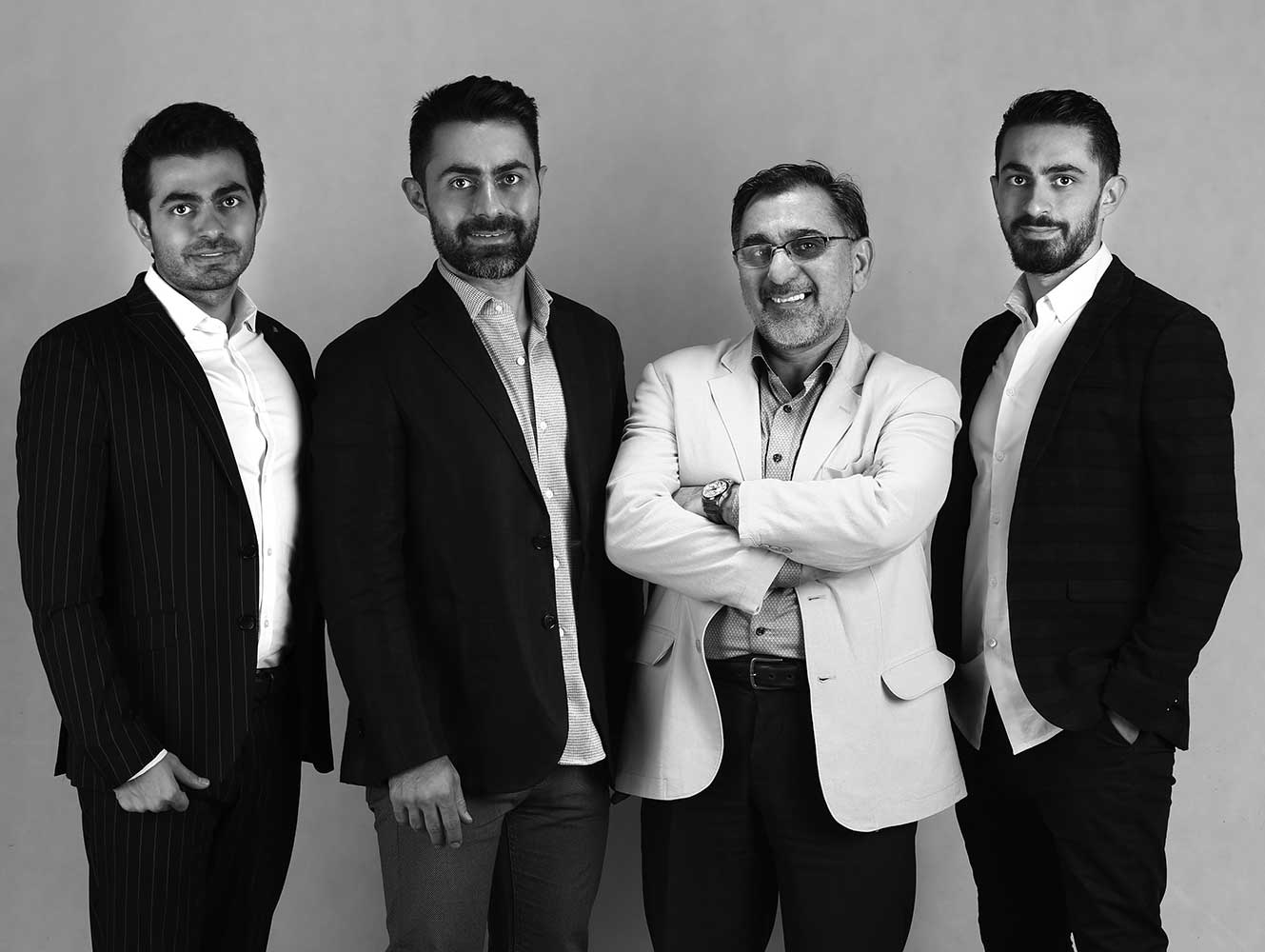
کشف بقایای اسکلت زن 32 ساله با نخستین چشم مصنوعی در شهر سوخته با قدمت 5200 ساله بیانگر پیشینهای درخشان از طبابت و مراکز وابسته در این سرزمین کهن است. در پی تسلط ایران در دوران درخشان هخامنشیان بالغ بر 2550 سال پیش بر 28 کشور (ساتراپی) چون یونان، مصر، بخشی از آفریقا و هند و همچنین فراز و نشیبهای غلبهی ایران بر روم، نفوذ علوم و فرهنگ یونانی، طب بقراطی و جالینوسی با طب ایران بهتدریج امتزاج یافت و پس از ورود اسلام، این علم کهن با طب و معارف متعالی اسلامی درآمیخته و پیامد آن با تعلیم پزشکان توسط اساتید بیبدیلی چون رازی و بوعلی سینا، تدوین کتابهای طبی و رشد و شکوفایی مراکز علمی و معتبری را پدید آورد. در حال حاضر با توجه به کمبود فضاهای درمانی، ضرورت افزایش حداقل یکصد هزار تخت بیمارستانی جدید، مطالعات و طرح بیمارستان فوق در جهت ایجاد فضایی خاص با تاکید بر خلاقیت و بهرهگیری از آخرین دستاوردهای فناوری طراحی و ساخت در جهان، گامهای مطالعاتی و برنامهریزی این بیمارستان توسط این شرکت از اوایل سال 1396 و رسما از شهریور ماه همان سال آغاز گردید. علیرغم تجارب ارزندهی طراحی و نظارت بیمارستانهای متعدد در آذرماه 1396 بازدیدهایی از توسعه و طرحهای چند بیمارستان از آلمان و صنایع مرتبط همچنین از فنلاند و هلند انجام شد. جداول تکمیلی برنامه فیزیکی بیمارستان فوق، طی دهها جلسه و نشست مسئولین محترم دانشگاه علوم پزشکی لرستان، مدیریت منابع فیزیکی امور عمرانی و معاونت توسعه و مدیریت منابع، متخصصین بیمارستانی در سطوح مختلف، مدیران بیمارستانی طی مباحثه و تبادل اطلاعات همچنین با بهرهگیری و رعایت استانداردها و الزامات عمومی از کتابهای برنامهریزی و طراحی بیمارستان ایمن، ابتدا بر اساس 210 تخت و سرانجام برای 250 تخت طراحی و در حال اجرا میباشد. با توجه به پیچیدگی در طراحی بیمارستان این مشاور با بهرهگیری از نرم افزار REVIT توانست یکی از بهروزترین و دقیقترین طراحیها را در چهار رشتهی معماری، سازه، برق و مکانیک در سطح کشور را ارائه دهد. همچنین با استفاده از کانسپت DNA در طراحی و جانمایی فضاها، سعی بر جداسازی دو ساختمان داشته است که یک ساختمان شامل بخشهای بستری، درمانگاه و فضاهای مشترک از قبیل هال ورودی، غذاخوری کارکنان، نمازخانه و سایر فضاها و ساختمان دیگر شامل بخش اورژانس، زایمان، جراحی و مراقبتهای ویژه بوده که با ایجاد راه سلامت و با اتصال 4 پل ارتباطی به بهترین وجه به هم پیوند خوردهاند.
کتاب سال معماری معاصر ایران، 1400
________________________________
نام پروژه: بیمارستان 250 تختخوابی رازی کوهدشت / شرکت: مهندسین مشاور صحیفه اسکان کارفرما: دانشگاه علوم پزشکی و خدمات بهداشتی و درمانی لرستان / مدیر طرح: ساسان سوادکوهی فر / معمار: عرفان سوادکوهی فر / گروه اصلی طراحی سازه: مهدی فرقانی، امین افشار / گروه اصلی طراحی مکانیک: شاهپور مطلوبی، امید عیوقی / گروه اصلی طراحی برق: یعقوب آصفی، فرزانه قشقاوی / دستگاه نظارت: شرکت مهندسین مشاور صحیفه اسکان / پیمانکار: شرکت راه و ساختمان مخروطکار / مساحت زمین: 120.000 مترمربع
مساحت زیربنا: 25.701 مترمربع
شروع: 1396- در حال اجرا
وبسایت: www.Sahifeh-Eskan.com
ایمیل: sahifeheskan@gmail.com
اینستاگرام: Sahifeh-Eskan@
Razi Koohdasht 250-bed hospital, Sasan Savadkouhi far, Erfan Savadkouhi far

Project Name: Razi Koohdasht 250-bed Hospital / Company: Sahifeh Eskan Consulting Engineers / Client: Lorestan University of Medical Sciences and Health Services / Project Manager: Sasan Savadkouhi far / Architect: Erfan Savadkouhi far / Main Group of Mechanical Design: Shahpour Matloubi, Omid Ayoughi / Main group of Electrical design: Yaghoub Asefi, Farzaneh Qashqavi / Main group of Structural Design: Mehdi Forghani, Amin Afshar / Supervision Device: Sahifeh Eskan Consulting Engineers Company / Contractor: Makhroutkar Road and Building Construction Company
Land area: 120,000 Sqm \ Building Area: 25,701 Sqm / Start: 2017 – Running
Website: www.Sahifeh-Eskan.com
Email: sahifeheskan@gmail.com
Instagram: @Sahifeh-Eskan
Following the discovery of the -5,200-year-old burnt city near Zabol in eastern Iran, and especially the remains of a 32-year-old female skeleton with the world’s first artificial eye, it reveals a brilliant history of medicine, health care and nursing in this ancient land.
Following the Kingship of Iran during the first Persian Empire, by Cyrus the Great over 2550 years ago, which ruled over 28 countries, such as Greece, Egypt, part of Africa and India, the influence of Greek science and culture, Hippocratic and Galenian medicine with Iranian medicine gradually merged and after the advent of Islam, this ancient science was mixed with medicine and transcendent Islamic knowledge, and the result was the training of irreplaceable physicians by such as Razi and Bu Ali Sina, the compilation of medical books and the growth and flourishing of prestigious scientific centres. At present, due to the lack of medical spaces, the need to increase at least one hundred thousand new hospital beds, studies and plans of the above hospital to create a special space with an emphasis on creativity and use of the latest achievements of design and construction technology in the world, study steps and The planning of this hospital by this company started in early 2017. Despite valuable experiences in designing and supervising several hospitals. We have visited several hospitals in Germany, Nederland and Finland as case studies. Supplementary tables of the physical program of the above hospital, during so many meetings between the esteemed officials of Lorestan University of Medical Sciences, the management of physical resources of civil affairs and the deputy of development and resource management, hospital specialists at different levels, hospital managers during discussion and exchange of information Utilizing and observing the standards and general requirements of the safe hospital planning and design books are initially based on 210 beds and finally designed and implemented for 250 beds. In designing and locating the spaces, a great effort was made to separate the two buildings based on the DNA Concept. Childbirth, surgery and intensive care are best connected by creating a health path and connecting 5 communication bridges.

