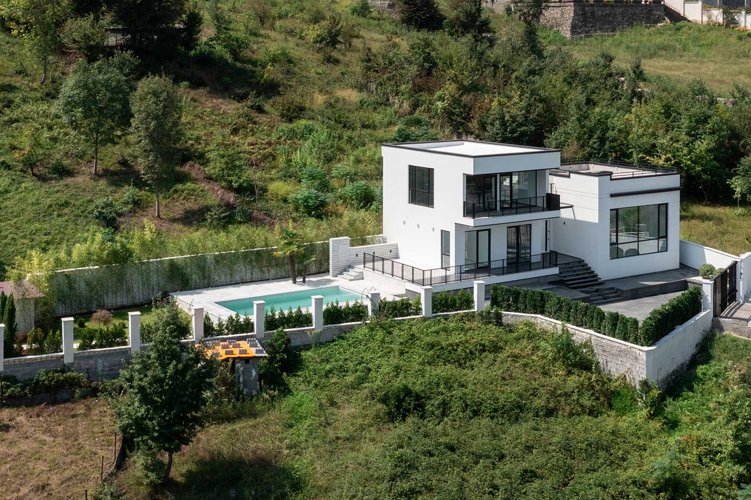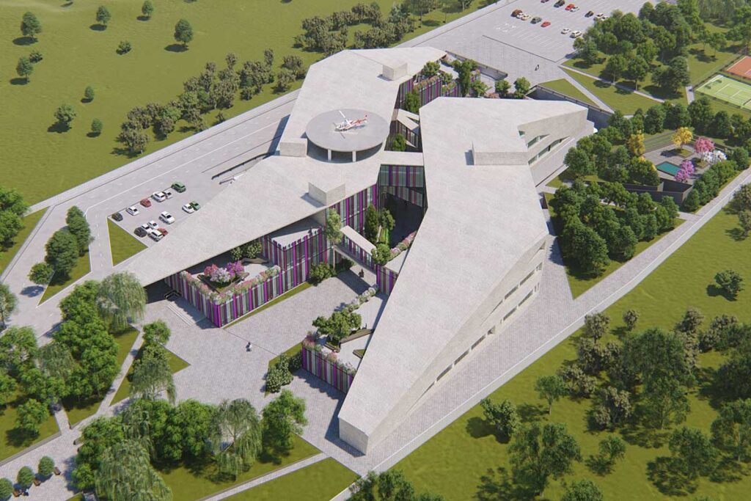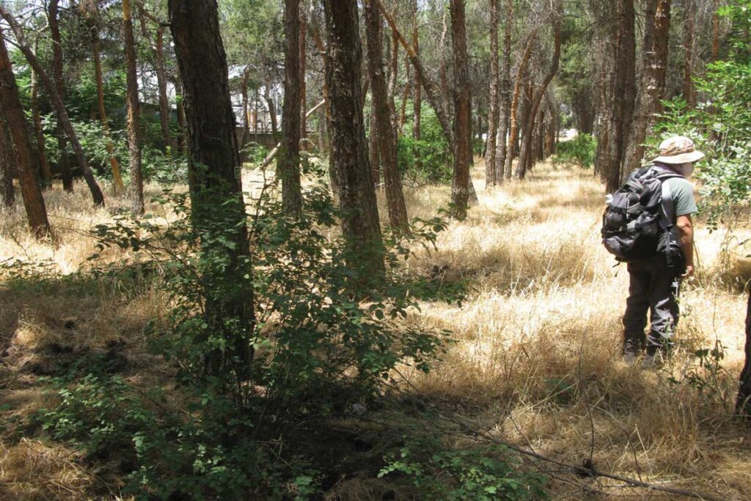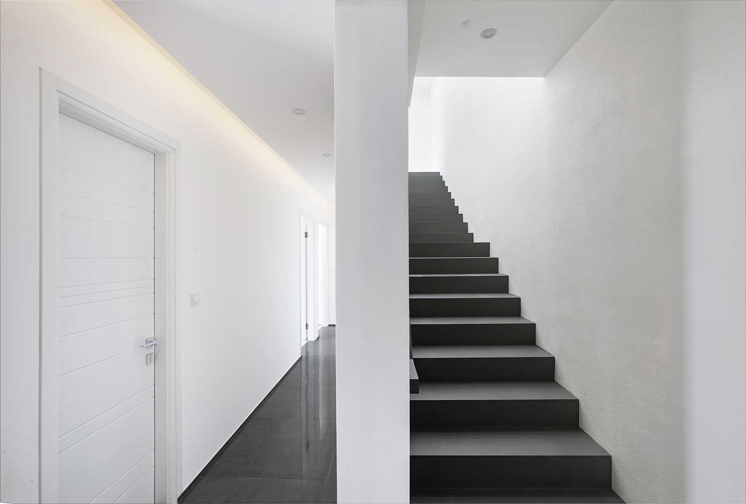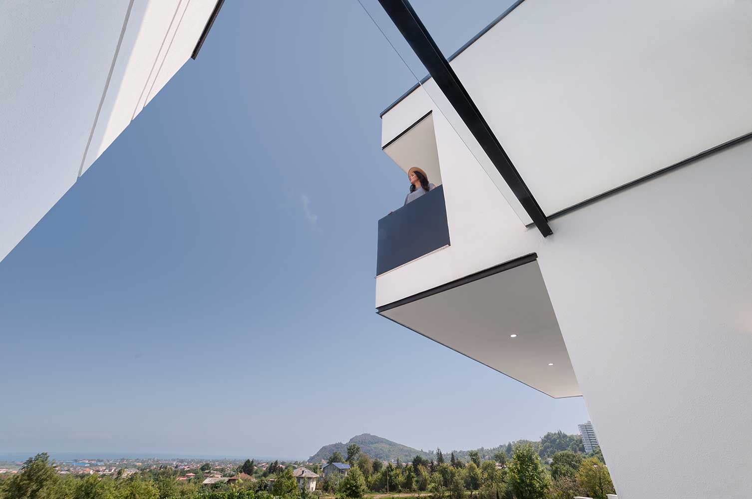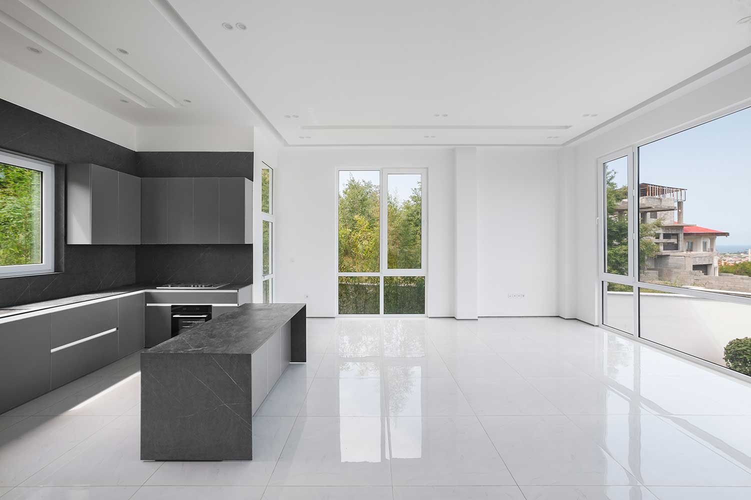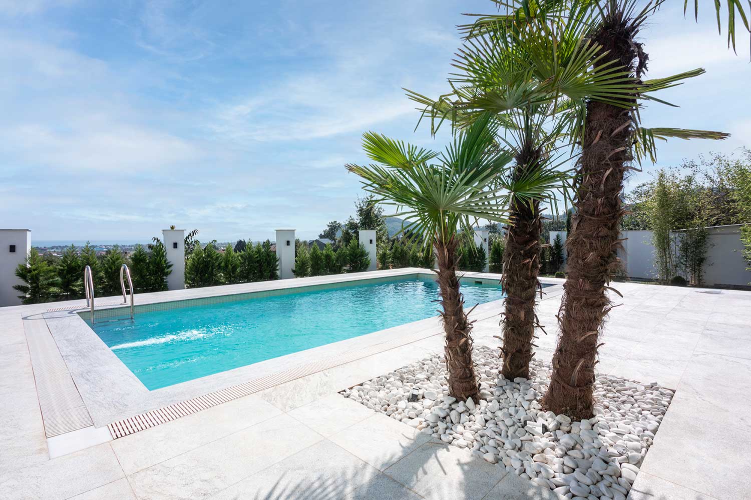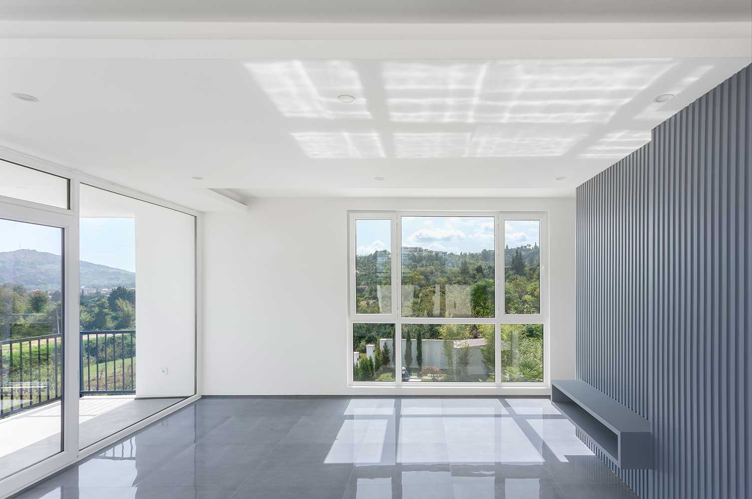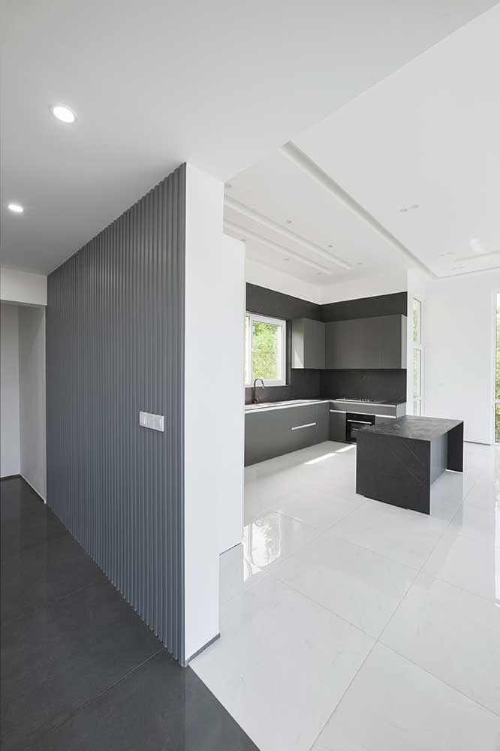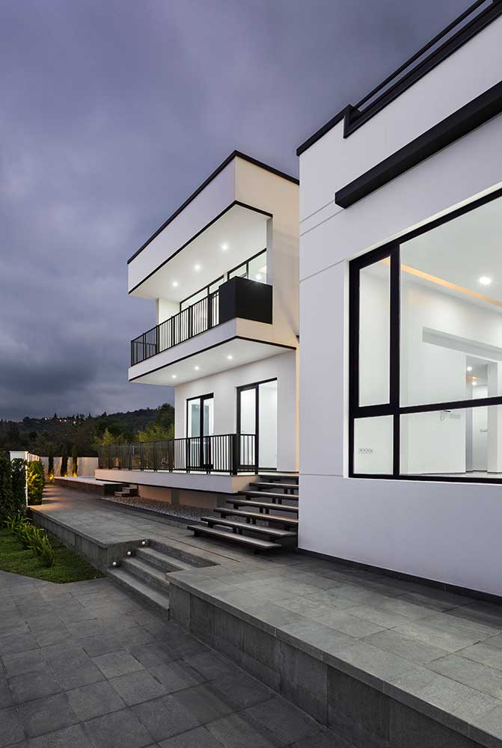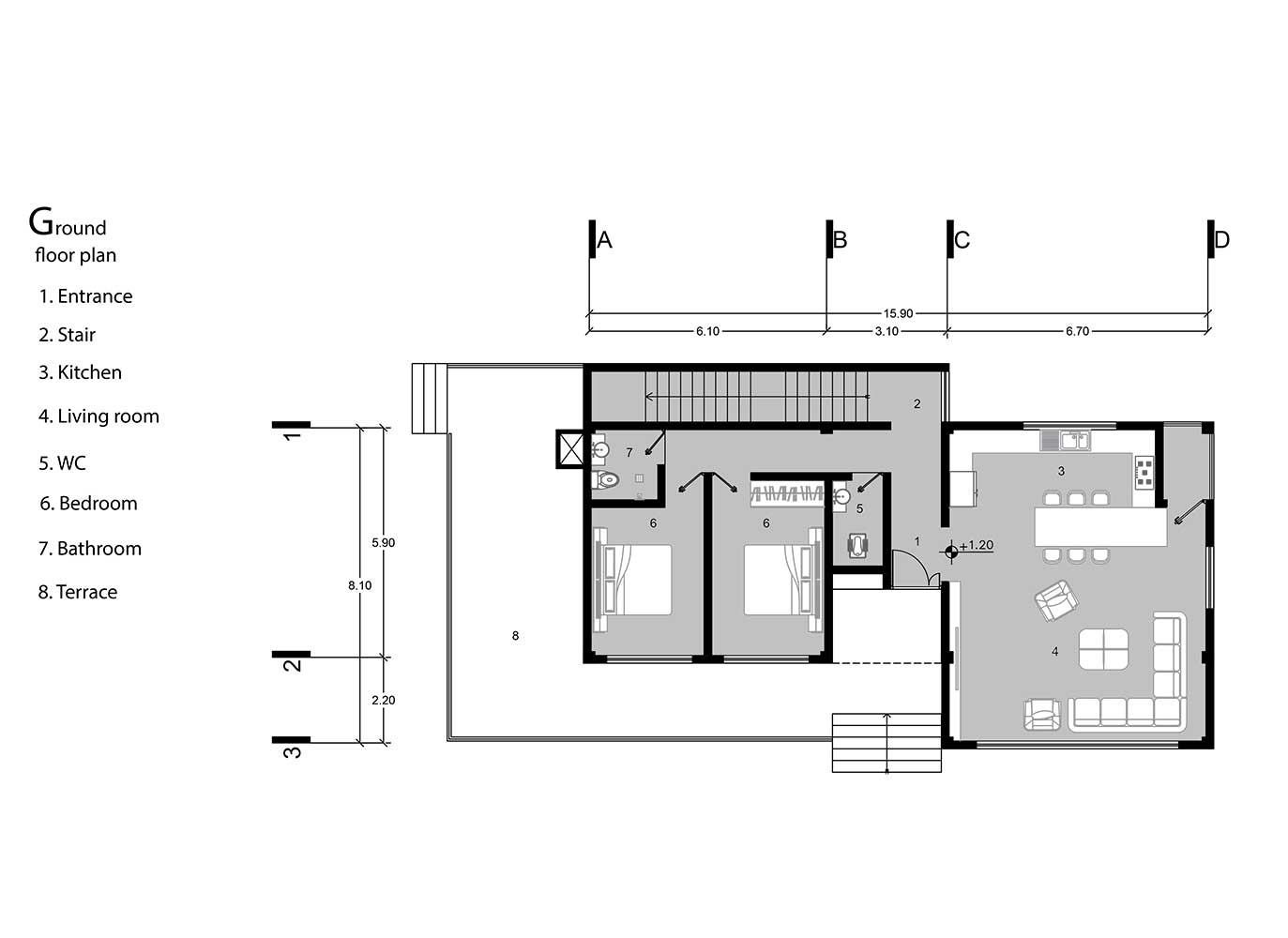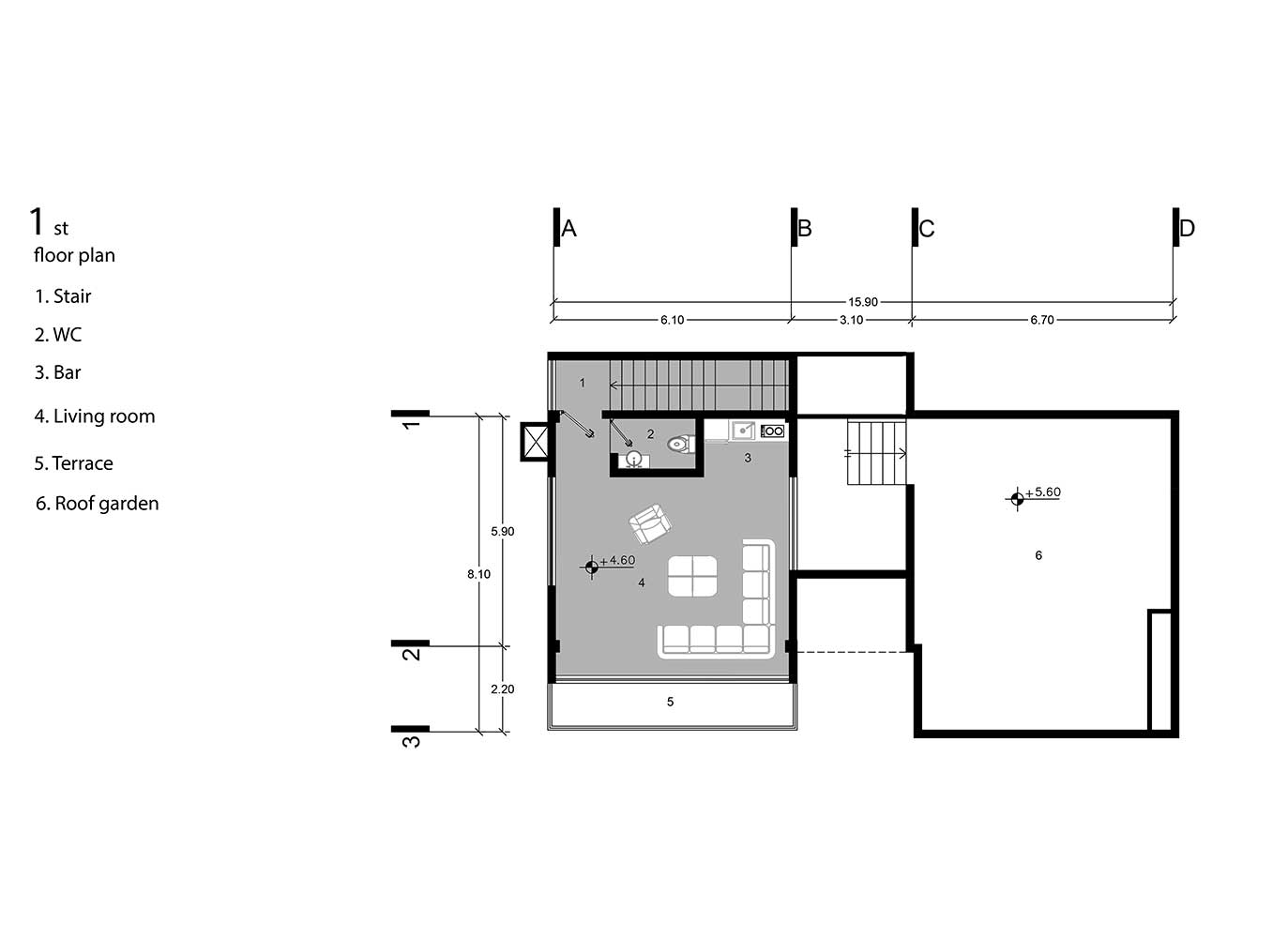ویلای پیاتزو اثر محمدرضا خوئیفر
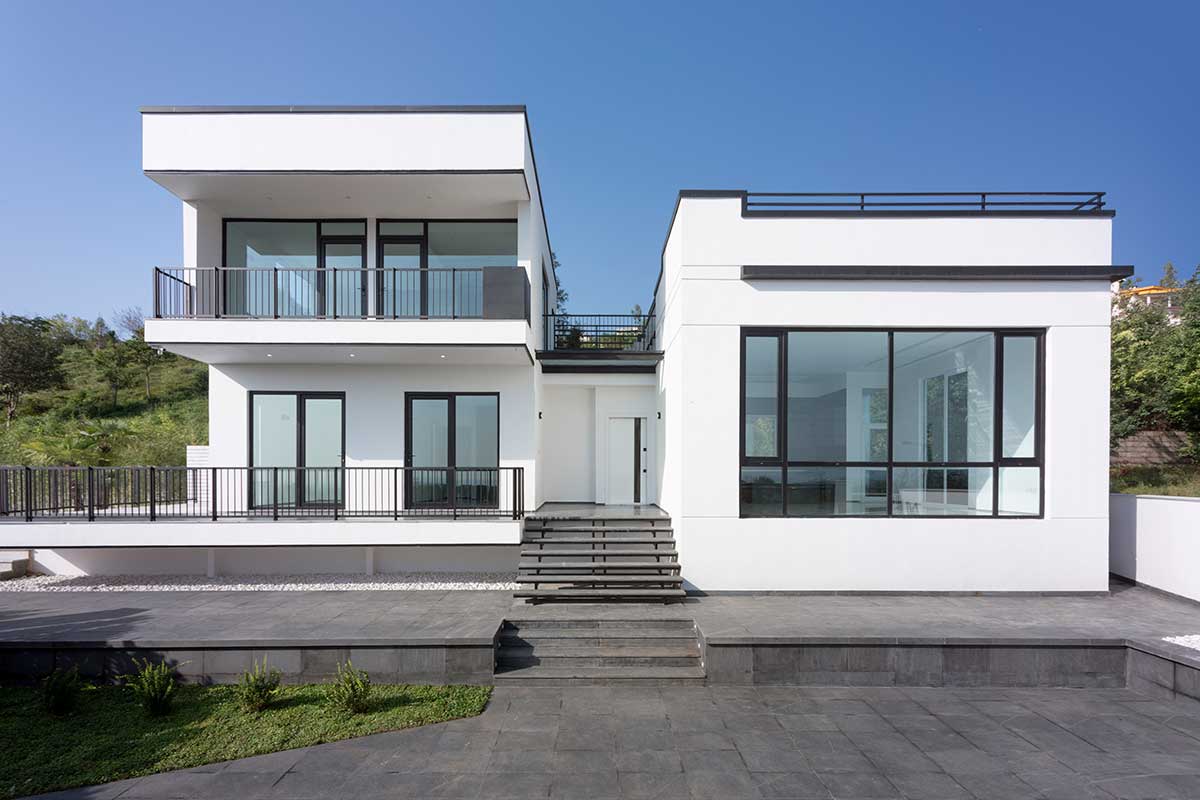

سایت پروژهی ویلای پیاتزو در منطقهی مسکونی دنج و آرام شهر رامسر در شمال ایران واقع شده است. با توجه به پتانسیل سایت، طرح پیشنهادی پروژه یک فرم مستطیل شکل در جهت شرقی-غربی بود که با یک شکاف، فضای داخل را در هر طبقه به دو قسمت جداگانهی عملکردی شامل فضای خصوصی (در بخش شرقی) و فضای عمومی (در بخش غربی) تقسیم میکرد. این شکاف در واقع، تعریف فضای ورودی است که با یک سقف شیشهای، مخاطب را آرام آرام از طبیعت به داخل فضای معماری هدایت میکند.
کشیدگی شرقی-غربی ویلا باعث گردید تا دید حداکثری به دریای خزر و کوههای اطراف سایت پروژه در تمامی فضاهای داخل فراهم گردد. طراحی اولیهی ویلا بر اساس یک طبقه شکل گرفت اما با توجه به نیاز کارفرما در حین اجرا، طبقهی بعدی ساختمان به حجم اولیه الحاق گردید تا فضایی مستقل در عین یکپارچگی در حجم ایجاد شود.
سادگی حجم در بستر طبیعی پای کوه به گونهای بود که معماری را به رخ طبیعت نکشد و خود جزئی از طبیعت باشد تا امکان ایجاد یک فضای نامحدود در کنار طبیعت وجود داشته باشد.
کتاب سال معماری معاصر ایران، 1400
________________________________
معماری
________________________________
نام پروژه: ویلای پیاتزو / عملکرد: مسکونی-ویلایی / طراحی و معماری: گروه معماری و ساخت بایا معمار: محمدرضا خوئیفر / همکاران طراحی: بهنام پودی، فرناز سادات / مدیر پروژه و کارفرما: نیما علیپور / نوع سازه: اسکلت بتنی / طراح سازه: سهیل حلاجیان / نوع تاسیسات: گرمایش از کف-اسپلیت / آدرس پروژه: ایران، مازندران، رامسر، کتالم، خیابان طحانی مساحت زمین-زیربنا: 580 مترمربع، 330 مترمربع / تاریخ شروع و پایان ساخت: 1400-1398 عکاس پروژه: استودیو نیمکت
وبسایت: www.Bayaoffice.com
ایمیل: info@bayaoffice.com
اینستاگرام: Bayaoffice@
Piazzo Villa, Mohammadreza Khoeifar
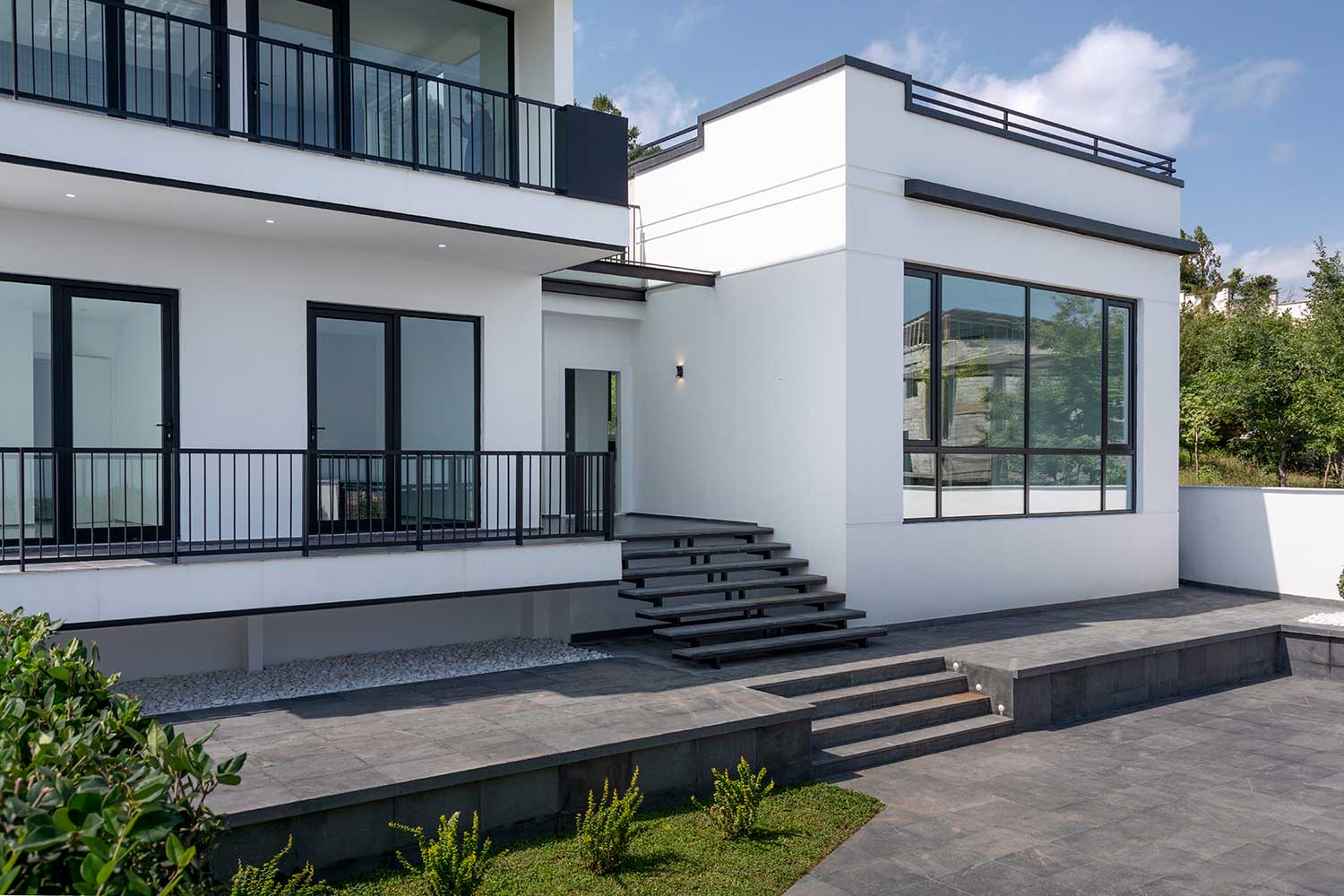
Project Name: Piazzo Villa / Function: Residential-Villa / Company: Baya Architecture and Construction Group / Interior Design-Lead Architect: Mohammadreza Khoeifar Design Team: Behnam Podi, Farnaz Sadat / Project Manager and Client: Nima Alipour Type of Structure: Concrete Structures / Structural Designer: Soheil Halajian / Type of Mechanical: Underfloor Heating-Split / Location: Tahani st, Katalom, Ramsar, Mazandaran, Iran / Total Land Area-Area of Construction: 580 sq.m-330 sq.m / Date: 2018-2021 / Photographer: Nimkat Studio
Website: www.Bayaoffice.com
Email: info@bayaoffice.com
Instagram: @Bayaoffice
Piazzo Villa project site is located in a cozy and quiet residential area of Ramsar city in northern Iran. Due to potential of proposed site, the project proposal was a rectangular form in the east-west direction, which divides the interior space into two separate functional parts in each floor: private space in the east and public space in the western part. In fact, this gap is our definition of entrance space, which leads the audience from nature into architectural space slowly with a glass roof. The elongation of the villa in the form of east-west direction, provided maximum view of the Caspian Sea and the mountains around the project site in all interior spaces. The initial design of villa, was based on one floor and according to the needs of the employer, the next floor of the building was added to the original volume during the construction to create an independent space while integrating the volume. The simplicity of the volume in the natural context at the hillside is such that it does not flaunt the architecture to nature and is itself a part of nature in order to create an unlimited space next to nature.
