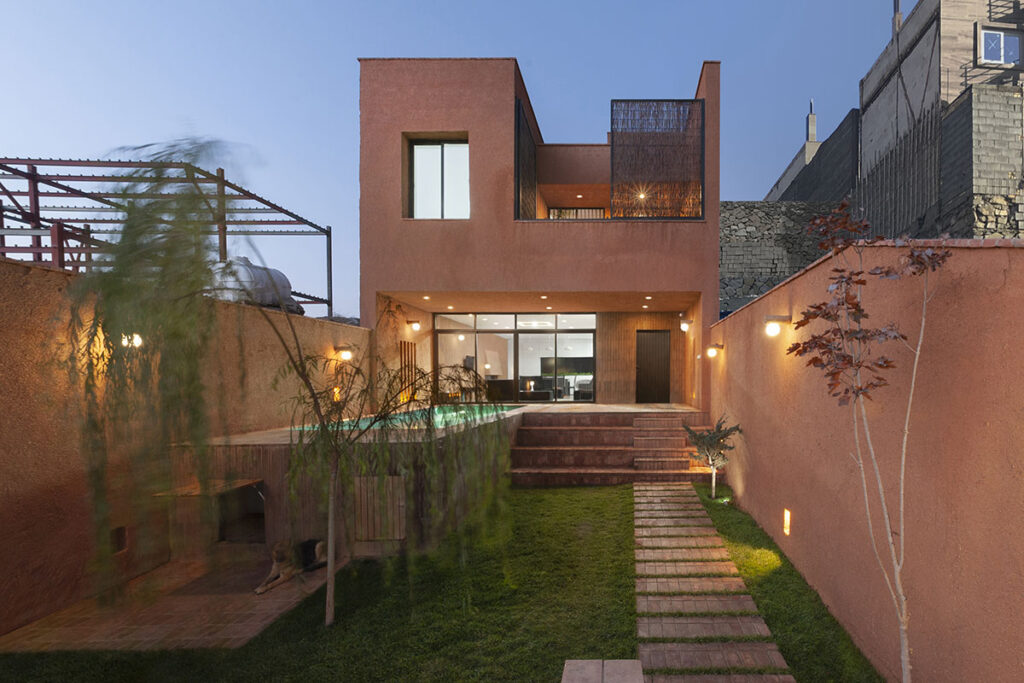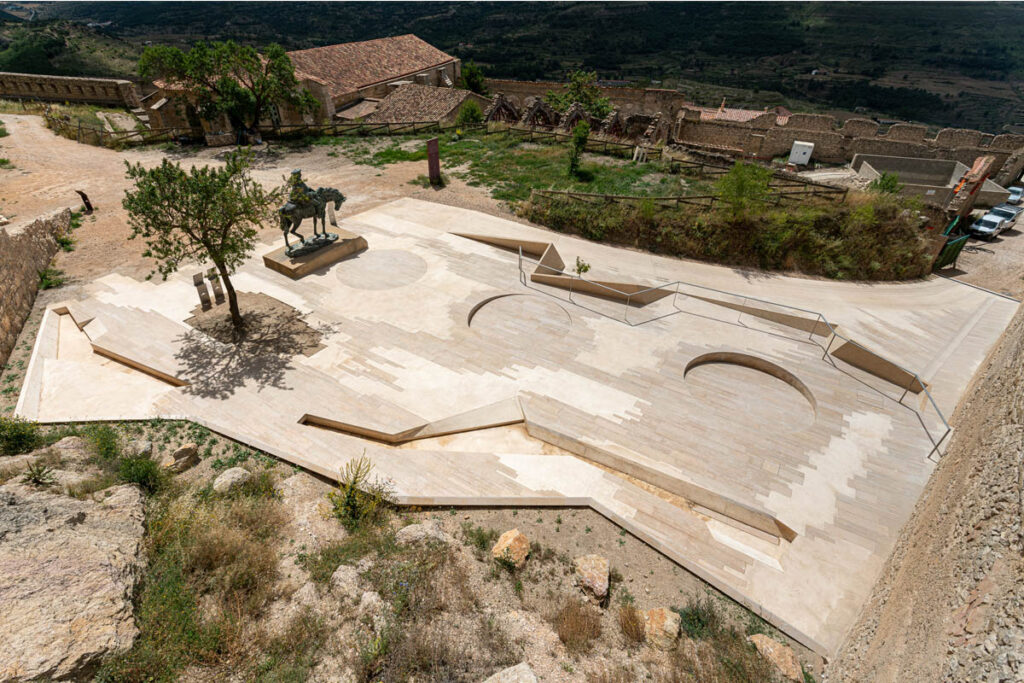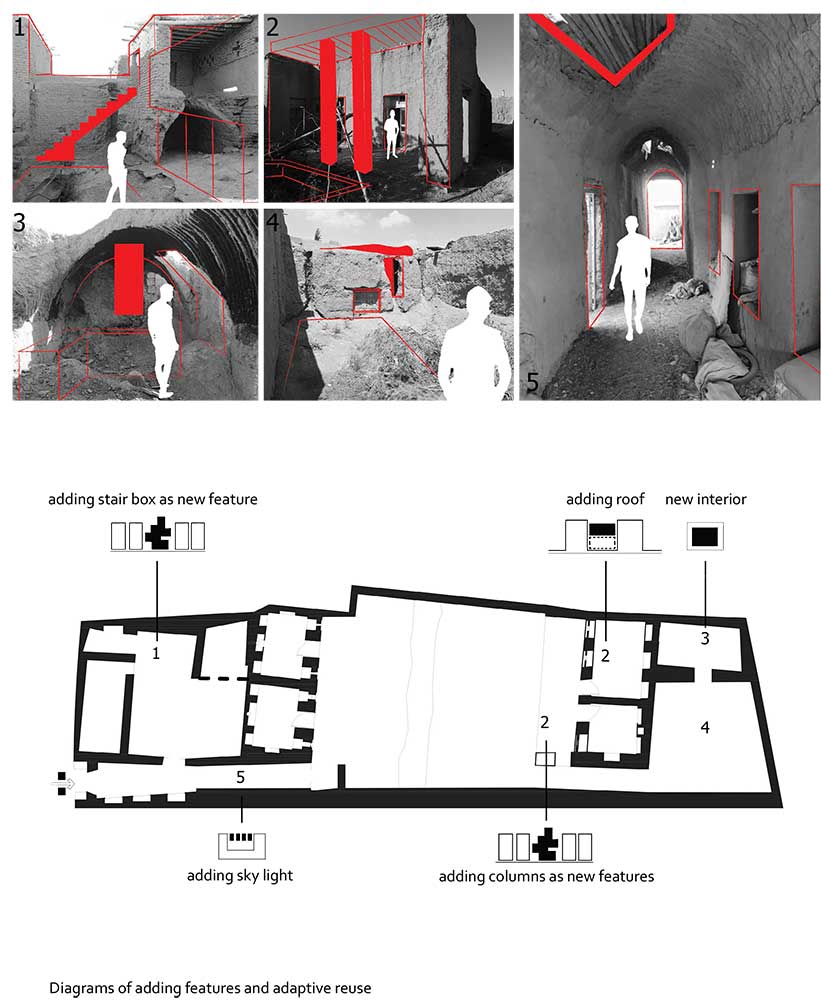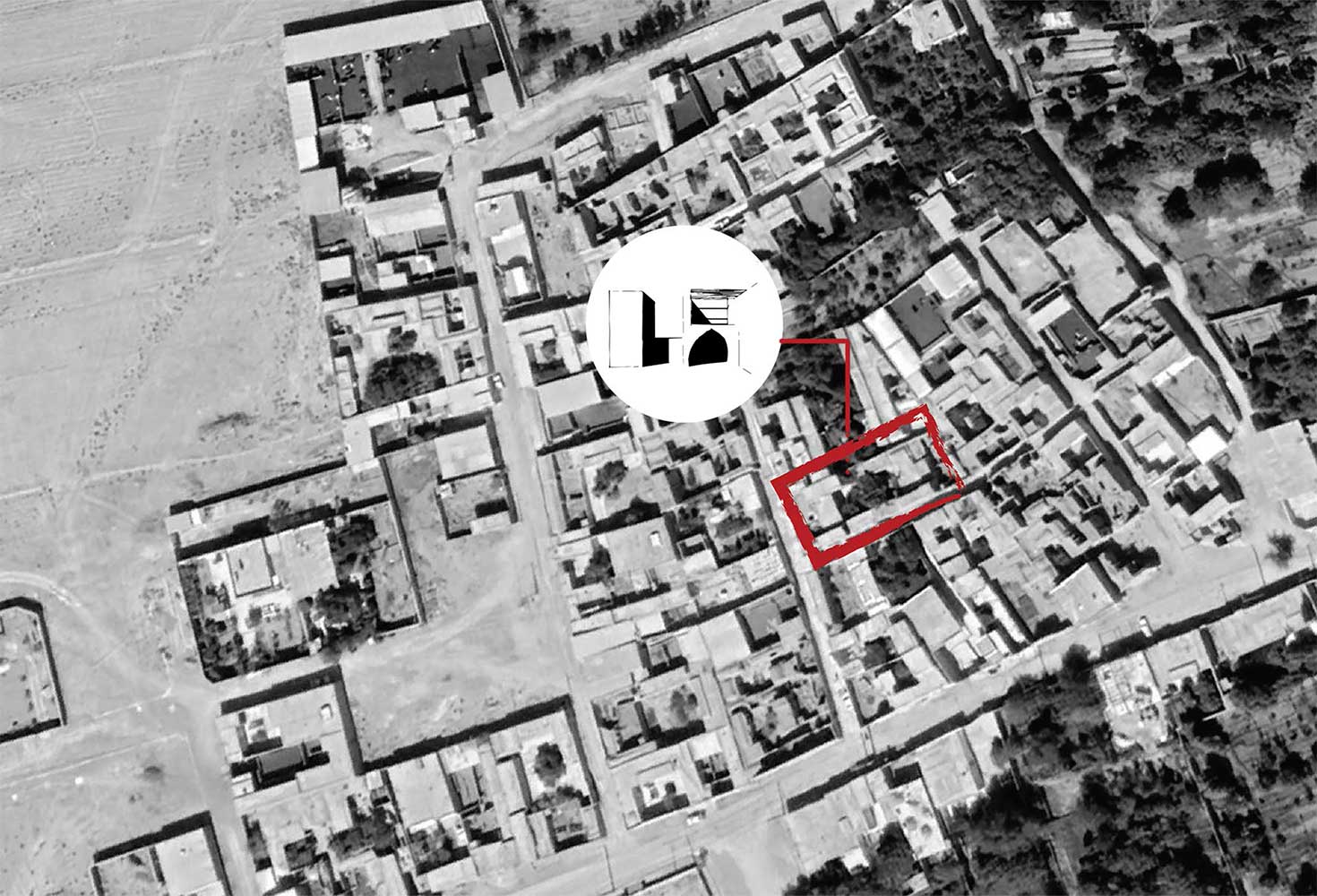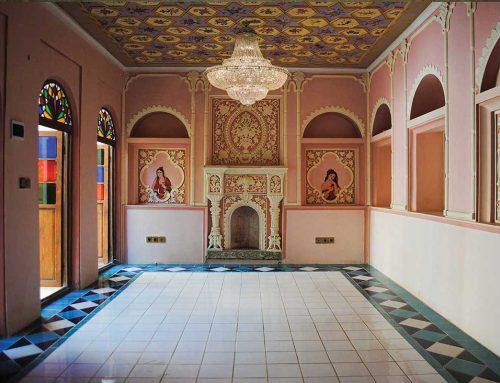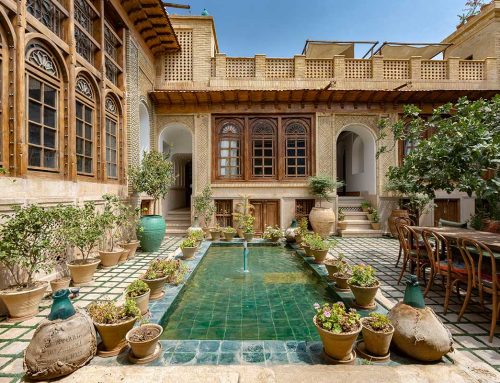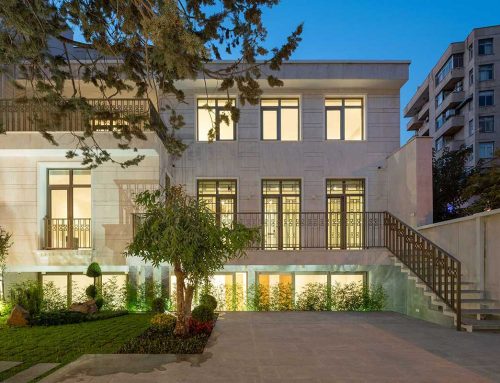امانخـــــــانه، اثر مجتبی کاظمی


ایدهی بازسازی امانخانه، خانهای ایرانی در روستای پدری، در دل قلعهای نسبتا متروک که داشت بهسرعت خالی از سکنه میشد، مدتها ذهنم را به خود مشغول کرده بود. خانهای 600 متری که در عمر 100 سالهاش فراز و نشیبهای بسیار دیده بود؛ از شکوه و رونق خانهی اربابی تا بنایی متروک که از روزهای خوشش تنها جوی آب جاری در وسط حیاط خانه برجا مانده بود تا رویای زندگی را برای دیوارهای خانههای متروکهی همسایه نجوا کند. 3 حیاط، دالان، 4 اتاق و یک مطبخ و مجموعهی آغل و کاهدان، عمده فضاهای خانه را تشکیل میدادند. خالی از سکنه بودن و عدم رسیدگی و مراقبت، بیشترین آسیب را در طی این سالها به بنا وارد کرده بود. در این میان فضاهای درون حیاط اول که کاربری طویله و آغل داشتند بیش از سایر قسمتهای خانه در معرض آسیب قرار گرفته بودند به طوریکه وقتی برای نخستین بار قدم در امانخانه گذاشتیم، نیمی از سقف کاهدان و فضای بالاخانه به طور کامل تخریب شده بود. در حیاط بزرگ مرکزی، ایوان رو به حیاط و در حیاط پشتی، بخشی از مطبخ هم آسیب جدی دیده بودند. طراحی جدید تلاشی بود جهت پیوند میان گذشته و اکنون، چرا که گمان است این رابطه نه یک رابطهی خطی که ترکیبی از آمد و شدها، اشارهها و ارجاعها است. از همین رو در طراحی جزئیات اجرایی حفظ نشانههای گذشته و پیوند آن با اکنون، پیروی از سادگی و پرهیز از تزئینات اضافی، اصول تخطیناپذیر ما در پروژهی امانخانه بود. سقف کاهدان مرمت شد و بالاخانه تبدیل به تراسی شد پشت به آفتاب برای روزهای گرم تابستان. با استفاده از تناسبات موجود، سقف ایوان و مطبخ بازسازی شد؛ مطبخ به آشپزخانه تبدیل شد و با اتصال آن به دو اتاق جبههی جنوبی، قابلیت کاربری آن افزایش یافت. دو اتاق جبههی جنوبی نیز با گشودن درگاهی در میان تیغهی جداکنندهی دو اتاق به یکدیگر متصل شدند. باقی فضاها، همچون دالان و جوی آب وسط حیاط دستنخورده باقی ماند. در طراحی حیاطها و فضای باز نیز با یک کفسازی ساده، طراحی را پیش بردیم. ما نمیخواستیم نشانههای دیروز را پاک کنیم، بنا را تبدیل به یک بنای امروزی کنیم و سپس جای خالی گذشته را با آرایههای باسمهای از روزهای فراموش شدهی بنا بپوشانیم، به همین خاطر در بازسازی از مصالح کاملا بومی با کمترین هزینه استفاده کردیم، برای مثال از خاک برداشت شدهی داخل حیاط و مجموعه برای پوشش کاهگل دیوارها و سقفها استفاده کردیم. برای کفسازی اتاقها و آشپزخانه همگی از آجر گری ساده استفاده شد که علاوه بر زیبایی و داشتن حس نوستالژیک در کاهش و تعدیل هزینهها کمک بسیاری کرد، همچنین برای کفسازی حیاطها نیز از ارزانترین سنگ بومی منطقه استفاده شد که علاوه بر زیبایی و سازگاری آن برای استفاده در فضای باز و یخبندانهای احتمالی در فصل سرد سال، بهصرفه و اقتصادی است. پس از بازسازی امانخانه، انگار جانی تازه در تن تنها ماندهی قلعه و روستا دمیده شد، کوچه به طور کامل سنگفرش شد و اکثر خانههایی که کاملا متروک شده بودند مجددا احیا و بازسازی شدند.
در امانخانه، گذشته انکار نمیشود، پاک نمیشود، با چیزی پوشانده نمیشود، بلکه بنا درست در جاییکه خیال میکنی دیگر به عرصهی تمام شدهها پیوسته، دوباره زنده میشود. گذشته و اکنون بیآنکه درهم بیامیزند، در کنار هم میایستند، چشم در چشم هم، حی و حاضر.
امانخانه، اگرچه در آغاز در ذهنمان یک بازسازی بود، اما آنچه بهتدریج شکل گرفت و روی زمین رخ داد یک باززندهسازی است؛ بوی کاهگل، دوباره توی کوچههای نجفآبادِ آبادهی شیراز بلند شد، سنگفرش کوچهها نو شد و صدای خندههایی جوان از میان بوی آفتاب و کاهگل به ما میگوید راه را درست آمدهایم:
در همسایگی امانخانه حالا جغرافیایی متروک دارد از نو نفس میکشد.
کتاب سال معماری معاصر ایران، 1400
________________________________
نام پروژه: امانخانه / عملکرد: مسکونی / دفتر طراحی: چارک / معمار: مجتبی کاظمی / همکار طراحی: زهرا عبداللهی / طراحی و معماری داخلی: مجتبی کاظمی، زهرا عبداللهی / کارفرما: مجتبی کاظمی / مجری: مجتبی کاظمی / آدرس پروژه: فارس، آباده، روستای نجفآباد سفلی / مساحت زمین: 600 مترمربع / تاریخ شروع و تاریخ پایان مرمت: پاییز 97-زمستان 98 / عکاس پروژه: محمدرضا شکیبایی / گرافیست: صنمناز علامه
وبسایت: www.charak-arc.com
ایمیل: m.kazemi_arc@yahoo.com
اینستاگرام: mojtaba_.kazemi@
Aman-Khaneh, Mojtaba Kazemi

Project Name: Aman-Khaneh / Function: Residental / Office: Charak / Architects: Mojtaba Kazemi / Design Team: Zahra Abdollahi / Interior Design: Mojtaba Kazemi, Zahra Abdolahi / Client: Mojtaba Kazemi / Executive Engineer: Mojtaba Kazemi / Total Land Area: 600m2 / Location: Najaf Abad-Sofla, Abadeh, Fars, Iran / Date: 2018-2019 / Photographer: Mohammad-Reza Shekibaei / Graphic Artist: Sanam-Naz Allameh
Website: www.charak-arc.com
Email: m.kazemi_arc@yahoo.com
Instagram: @Mojtaba_.kazemi
The idea of renovating Aman-Khaneh, a typically Iranian house in my parental village, which is located at the heart of a relatively deserted fortress that was becoming uninhabited, had occupied my mind for a time. A 600-meter house that had seen lots of ups and downs in its 100 years of age; from the splendor and affluence of a lord’s residence to an abandoned building, which from its glory days had only remained a stream of running water in the middle of the yard that still whispered life.
3 courtyards, corridors, 4 rooms and a traditional kitchen (matbakh), along with a manger and an altar had formed the main parts of the house.
Depopulation and lack of maintenance had caused considerable damage to the building. Specially, the inner parts of the main courtyard, which were used as barn and manger, were more damaged than other parts of the house. When we first stepped into «Aman-Khaneh», half of the roof and the attic were completely ruined. In the main courtyard, the porch and in the backyard, parts of the kitchen were severely damaged as well. The new design was aimed to build a bridge between the past and the present. Because, for us, the relationship between the past and the present is not a linear relationship forwards in time yet a continuous unending process of conversation and referring forwards and backwards. Therefore, in designing the executive details of Aman-Khaneh, preserving the signs of the past and linking them to the present, observing simplicity and avoiding embellishments, were our inviolable principles.
We did not intend to eliminate the signs of history, and so turn the building into something modern and then substitute the void of past by superficial decorations associated with the forgotten days of the building. So, in the reconstruction, we did use indigenous materials with lowest cost to enforce homogeneity between the present and the past. For instance, we used the yard’s soil to cover the thatched walls and ceilings. Furthermore, simple brickwork was performed for the flooring of the rooms and the kitchen, which in addition to being beautiful and having a nostalgic feeling, helped to reduce and adjust the expenses. Also, for the outdoor flooring, we used the cheapest local stone which is compatible with probable frosts in the cold season, and it is economical too.
Today, it seems that Aman-Khane has granted an air of vitality to the fortress and the village again. The alley where Aman-Kahneh is located has become paved by the locals and most of the surrounding houses that had been almost abandoned have been revived and rebuilt again.
In Aman-Khane, the past is neither denied, nor erased nor covered, but it is revived where it appears to have joined the realm of the disused, the realm of death. The past and the present coexist side by side, face to face, both alive and present.
Although at the beginning Aman-Khane was a reconstruction idea, in practice, it gradually happened to be something more like a revival project. Now, sounds of laughter and joy, here and there in the village, along with the scent of the sun and fresh thatch are telling us that we chose the right approach.
In the neighborhood of Aman-Khane, a previously abandoned geography has now come back to life.

