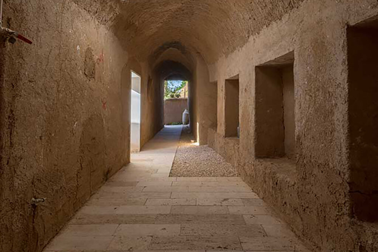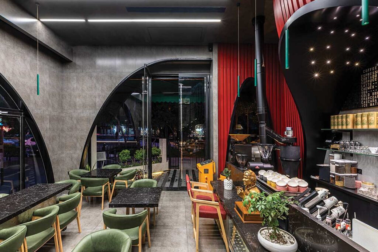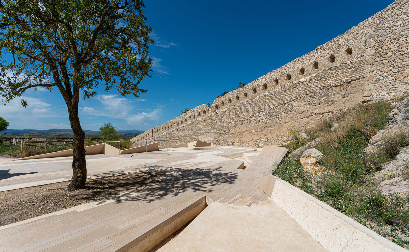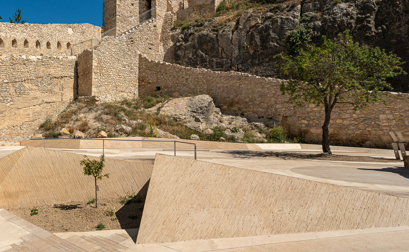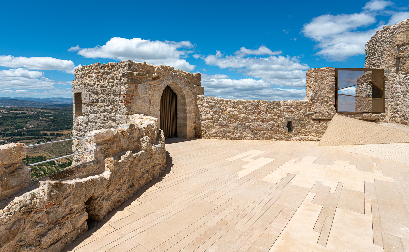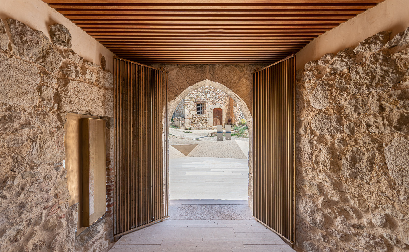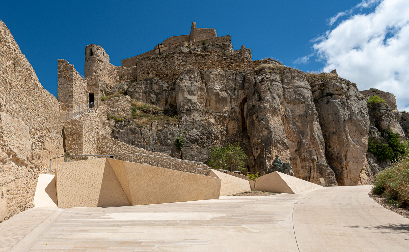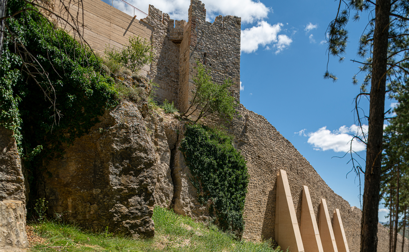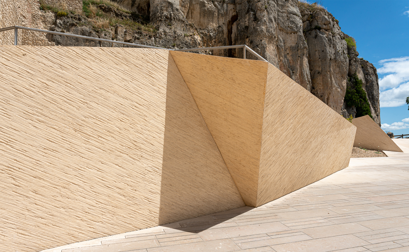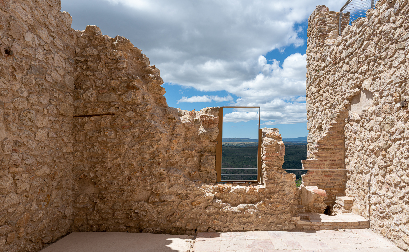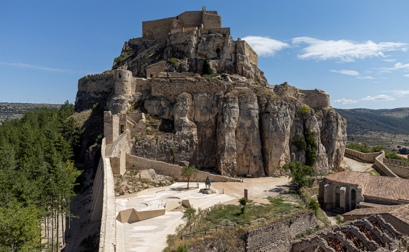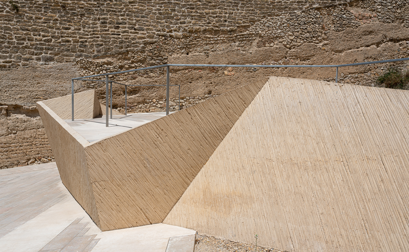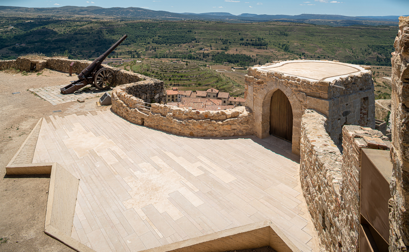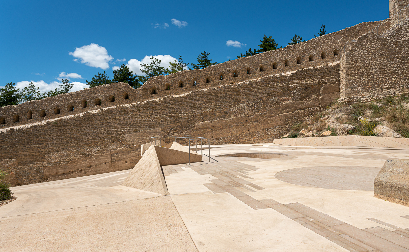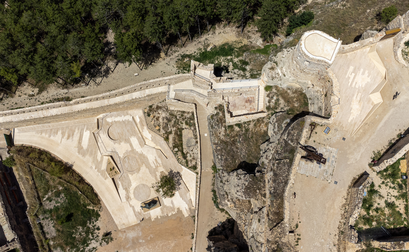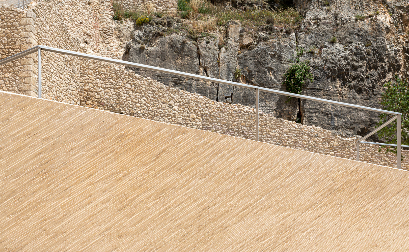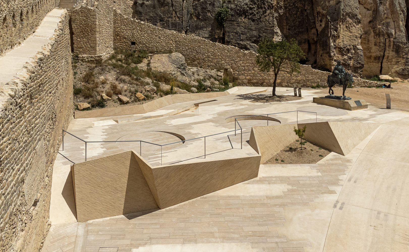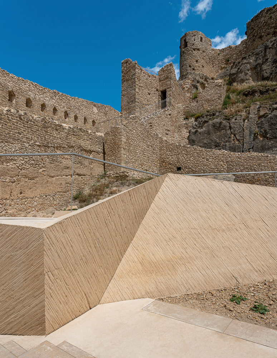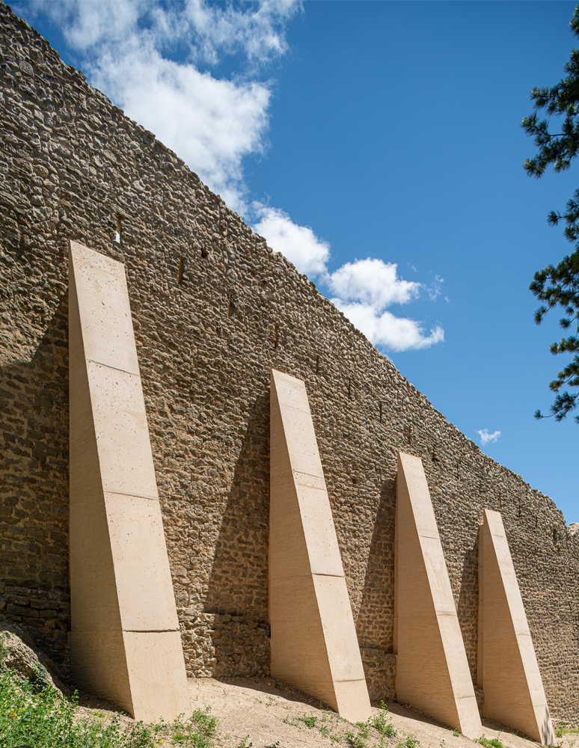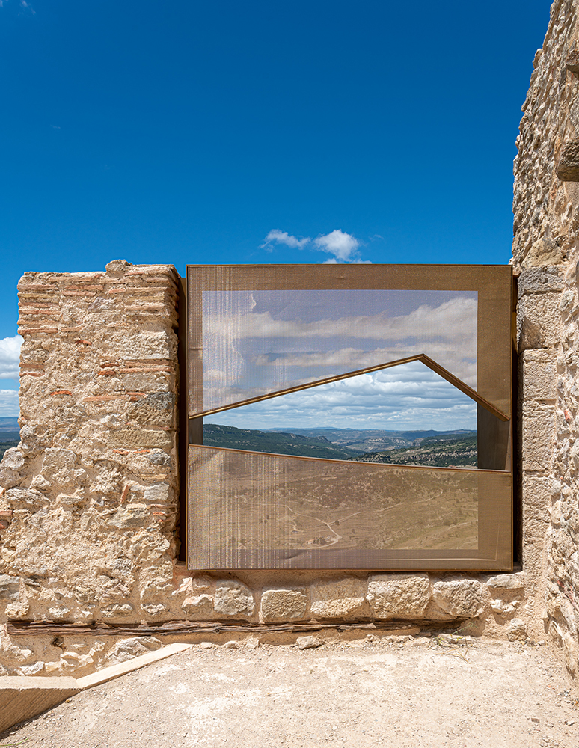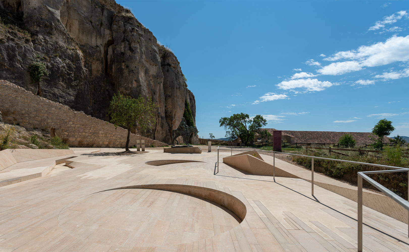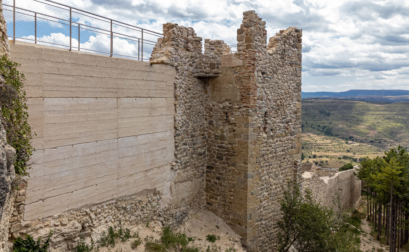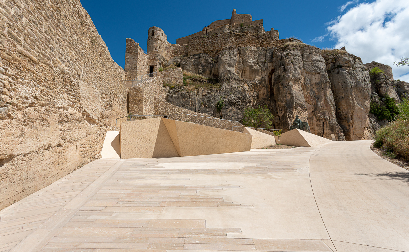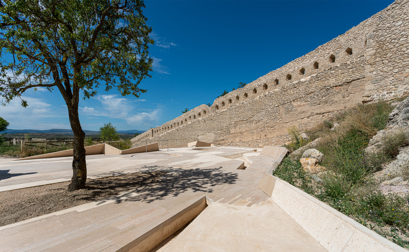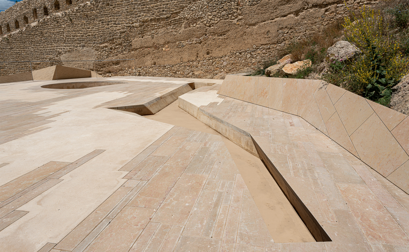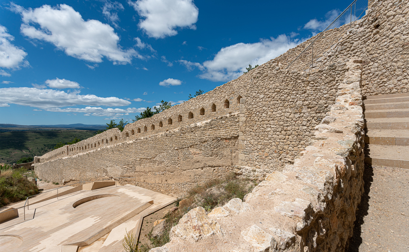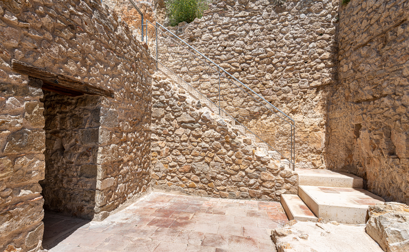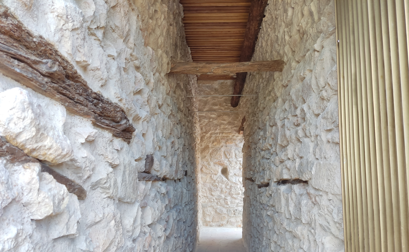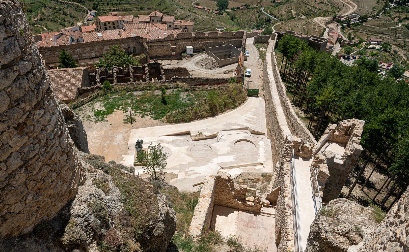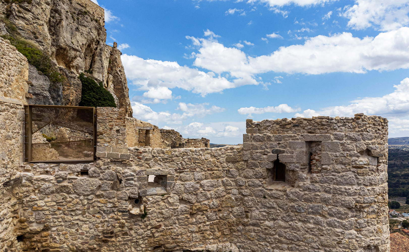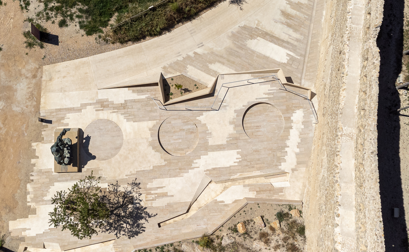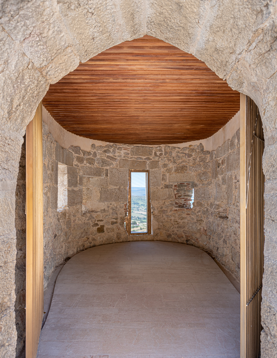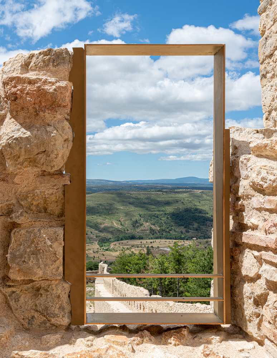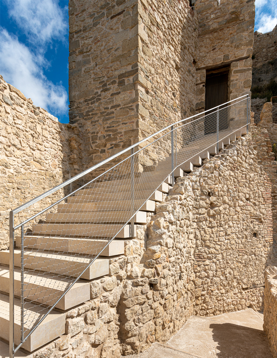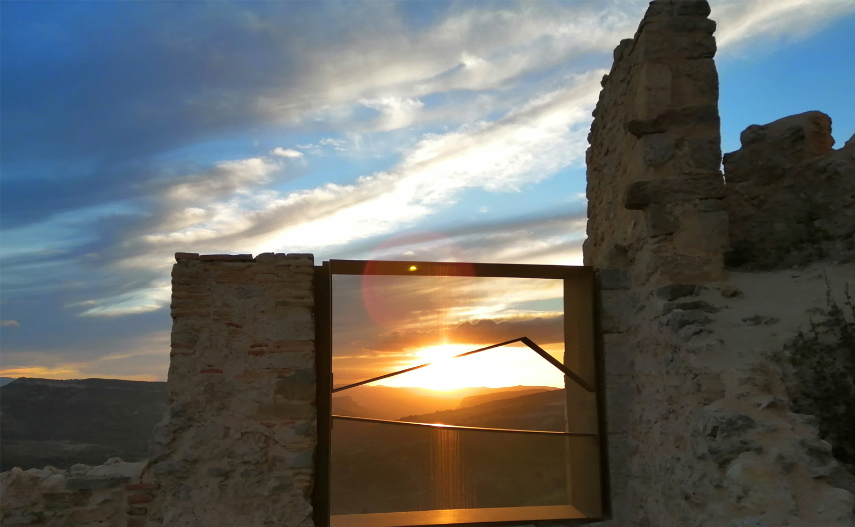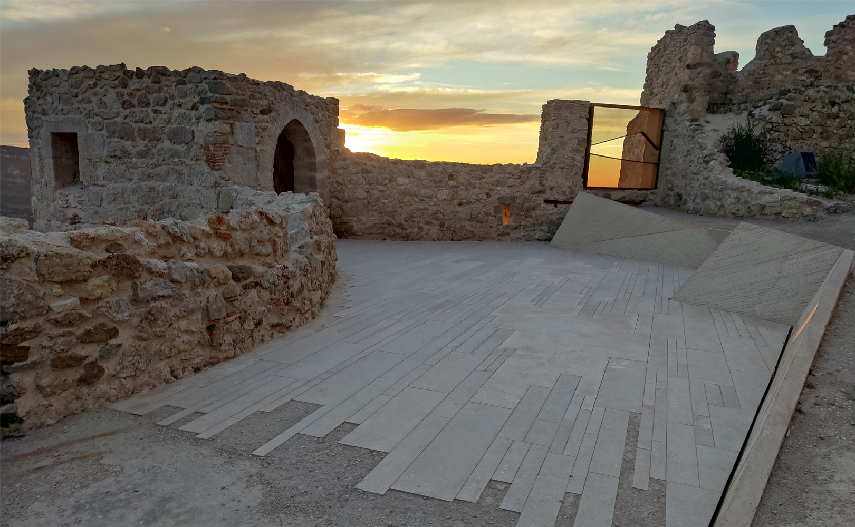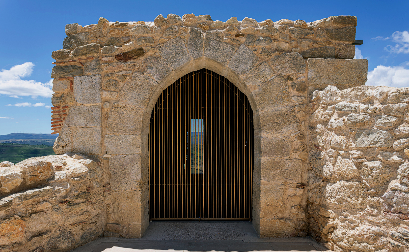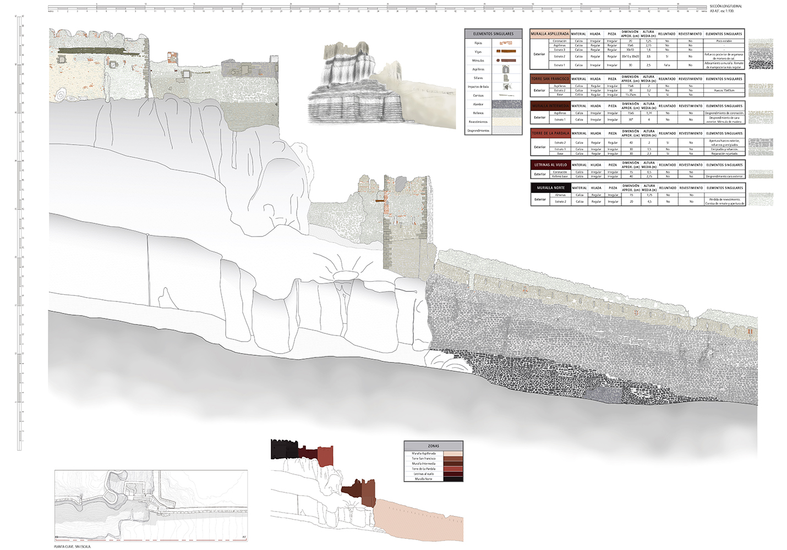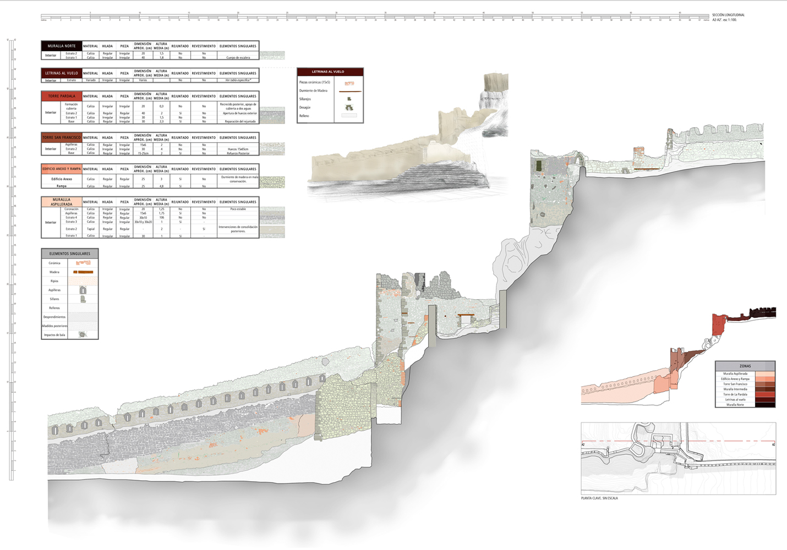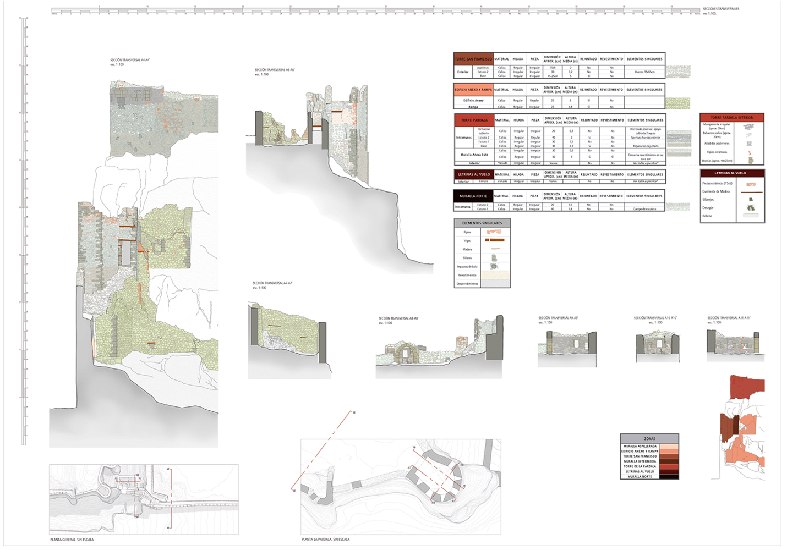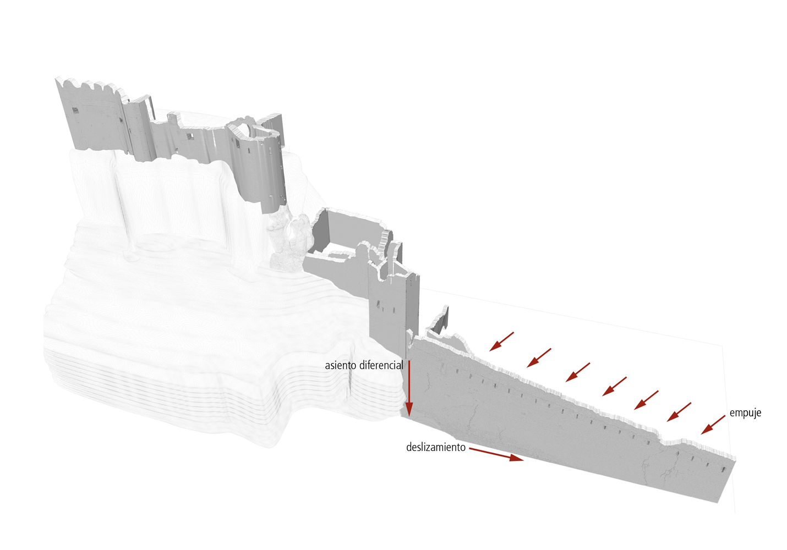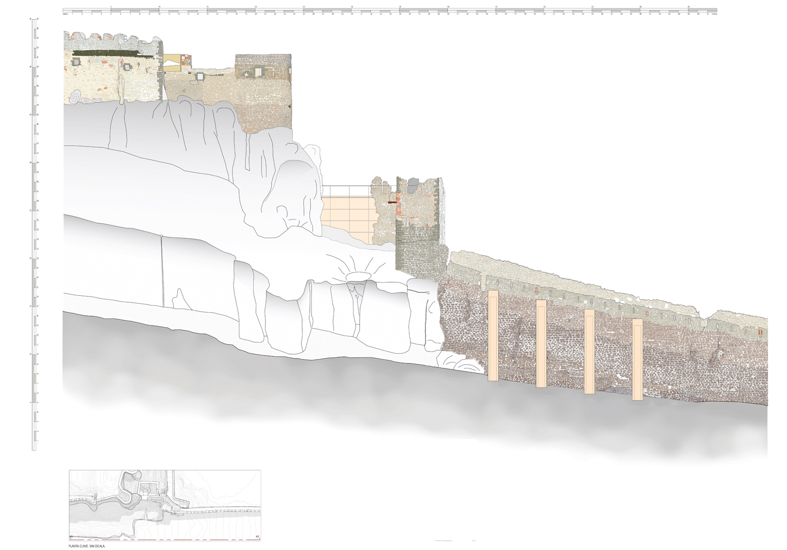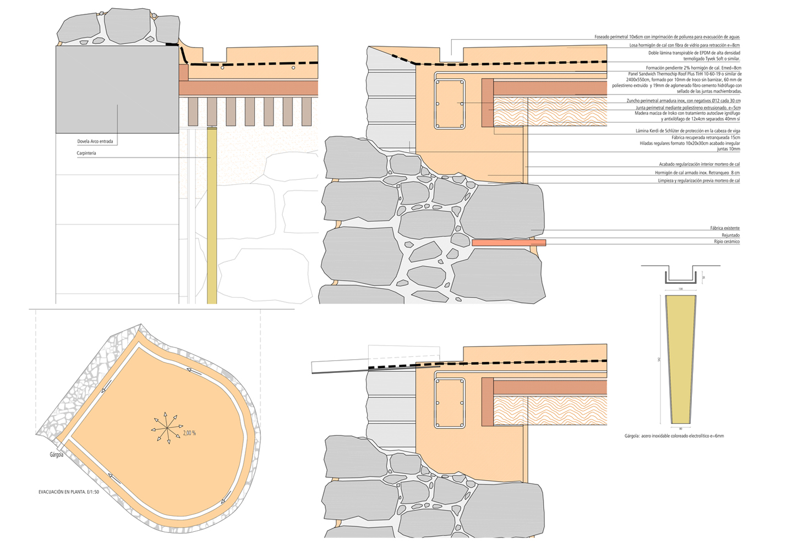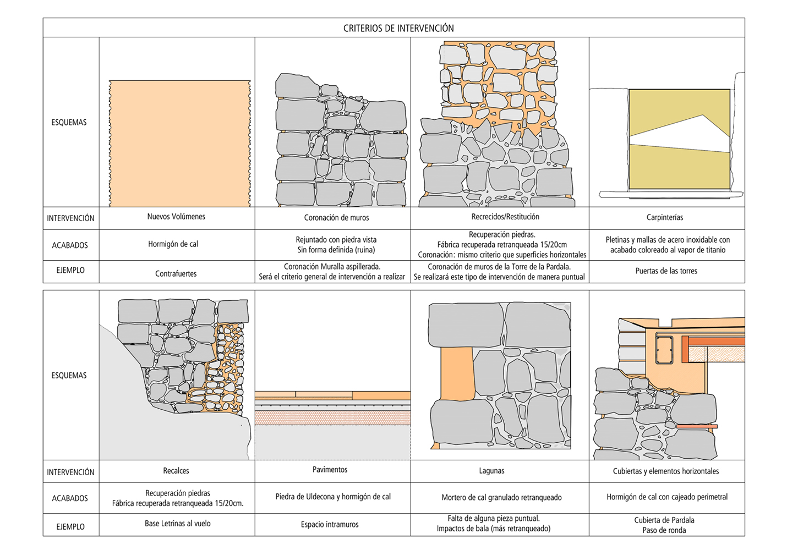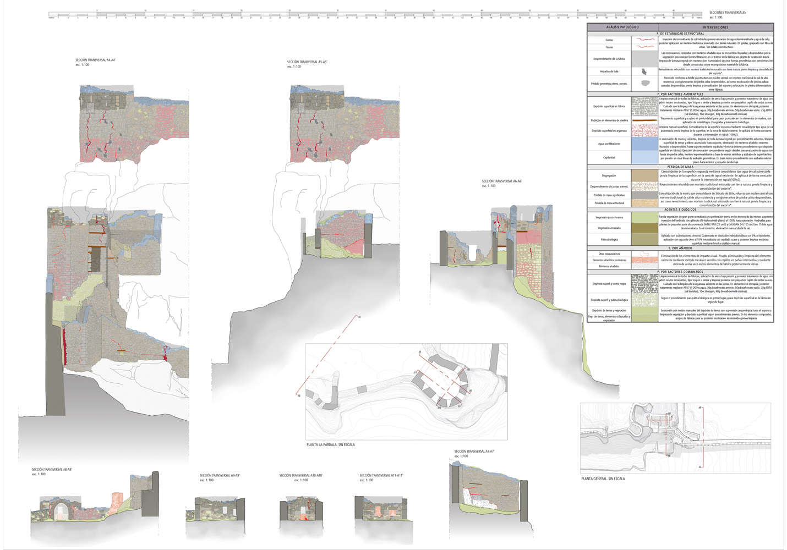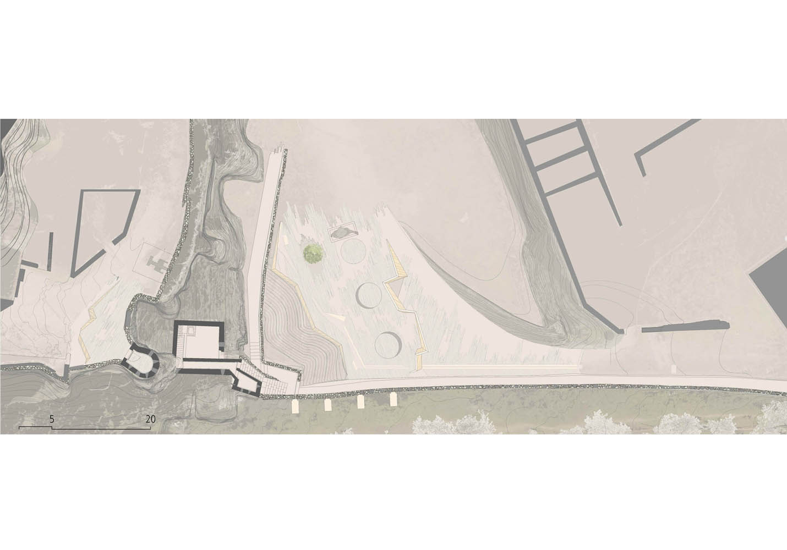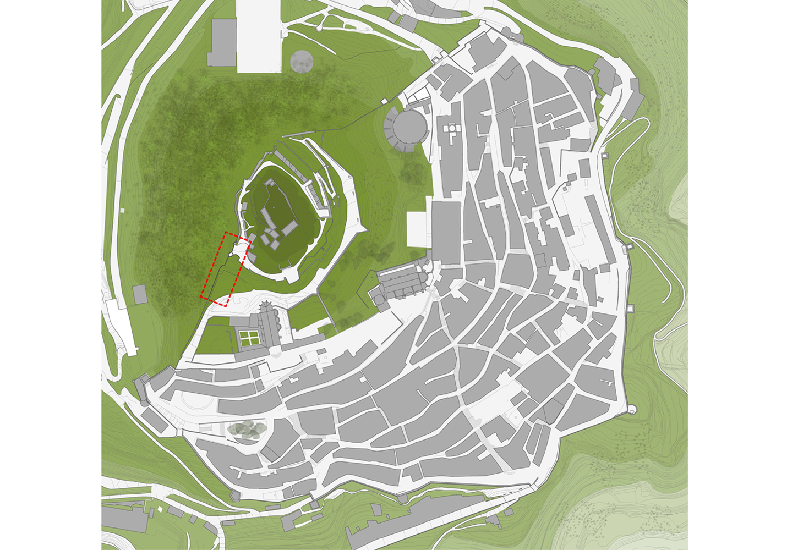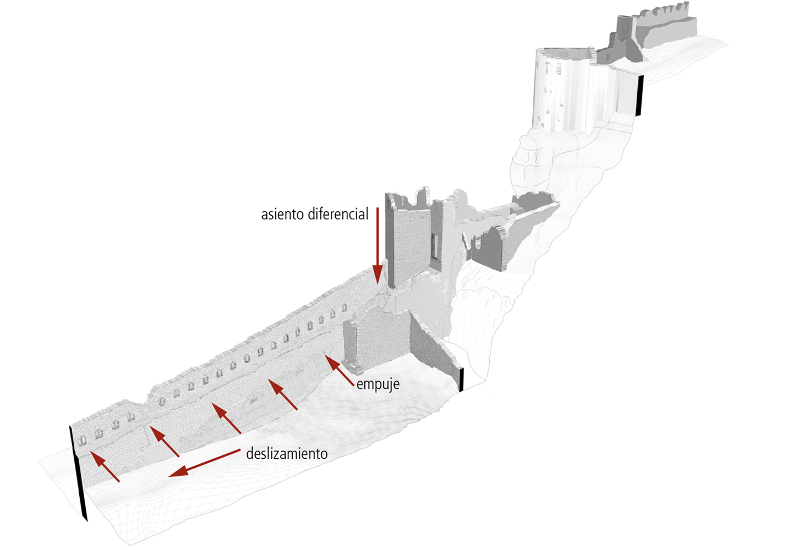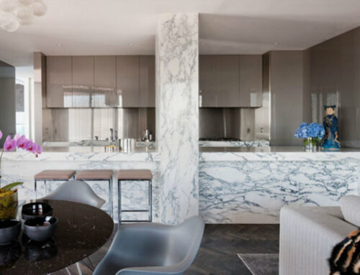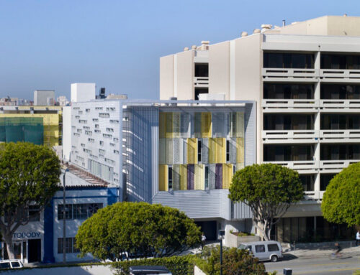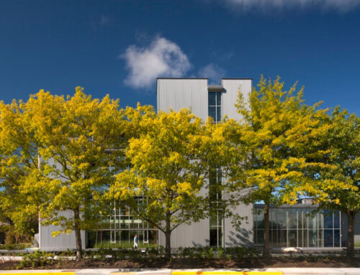تحکیم و بازسازی منطقهی سَنت فرانسیس و پاردالای قلعهی مورِلا اثر گروه معماران کارکِرو، نوشتهی لادن مصطفیزاده

تحکیم و بازسازی منطقهی سَنت فرانسیس و پاردالای قلعهی مورِلا
گروه معماران کارکِرو (Carquero Arquitectura) توسط کارلوس کوئودو روخاس (Carlos Quevedo Rojas) تاسیس شده است. آثار این استودیوی معماری در مجلات تخصصی متعددی منتشر شده و در سطح بینالمللی به نمایش گذاشته شده است. پروژههای انجام شده توسط گروه معماران کارکِرو، جوایز و امتیازات مختلفی را در اسپانیا (Spain)، ایالات متحده (United States)، بریتانیا (United Kingdom)، ایتالیا (Italy)، آلمان (Germany)، یونان (Greece)، لهستان (Poland)، بلاروس (Belarus) و آذربایجان (Azerbaijan) دریافت کرده است. نامزد جایزهی میس وَن دِر روهه (Mies van der Rohe) یا انتخاب شدن برای دوسالانهی معماری و شهرسازی ایبرو-آمریکایی (Ibero-American) از دیگر افتخاراتی است که پروژههای گروه معماران کارکِرو موفق به کسب آنها شده است.
تحکیم و بازسازی منطقهی سَنت فرانسیس (Sant Francesc) و برج پاردالای (Pardala) قلعهی مورِلا (Morella) واقع در شهر مورِلا، اسپانیا از پروژههایی است که در سال 2019 با مساحت 1400 متر مربع توسط گروه معماران کارکِرو انجام شده است.
معیار کلی برای مداخله، بازسازی و تحکیم سنگتراشیهای موجود، حفظ ویژگیهای ظاهری آنها به همان حالتی که در ابتدا بودندهاند؛ بهویژه در تاجها، حفرهها و سطوح آنها و اجتناب از تفسیر مجدد حالت اولیهی آنها بوده است. برای عناصر ساختاری افزودهشدهی لازم، از مصالح سازگاری مانند بتن آهکی، فولاد ضد زنگ و تقویتکنندهی فایبرگلاس (Fiberglass) که با سایهها و بافتهایی که با بقیهی چینهنگاریهای تاریخی جالب سنگتراشیهای موجود و کشفشده، ادغام میشوند، استفاده شده است. در محوطهی دیوار کرِنلتد (Crenellated wall) به طول حدود 70 متر و ارتفاع حدود 14 متر بر روی تحکیم ساختار در معرض خطر ریزش و همچنین پاکسازی و بازسازی آن متمرکز شدهاند. در خارج از دیوارها، چهار تکیهگاه قرار داده شده که با بازیابی خاک و همچنین آببندی و تحکیم ترکها، پایه را تقویت میکند. در داخل دیوارها، حجم قابل توجهی از پشتههای دورهی جنگ کارلیست (Carlist) حذف شد، زیرا از نظر ساختاری دیوار را تحت تاثیر قرار میدادند و اکنون بقایای باستانشناسی متعددی را که به موزهی قلعهی مورِلا سپرده شدهاند، در آن به نمایش درآمده است. برای جمعآوری آب باران که عامل اصلی آسیبهای ایجاد شده در سنگتراشی قلعه است، سیستمی از روسازیها و لولهها تعبیه شده است که آب را به سمت یک استخر روباز از قبل موجود هدایت میکند. دسترسی به برج سَنت فرانسیس با اجرای سقف در مسیر پیادهروی مجاور، پلههای آن و دیوار نیمهتخریبشده و کابلکشی آن بازیابی شده است. تمام سنگتراشیها از جمله رمپ و ساختمان الحاقی آن بازسازی شده است. در محوطهی برج پارادالا، کل پشته تا حد اولیه تخلیه شده تا با ضد آب کردن و سیستمبندی جمعآوری آب دوباره اجرا شود. سنگتراشی بیرونی با یافتههای عجیبی مانند گلولههای توپ و … جاسازی و بازسازی شده است.
معماری معاصر جهان: محوطهی تاریخی
_______________________________________
نام پروژه: تحکیم و بازسازی منطقهی سَنت فرانسیس و پاردالای قلعهی مورِلا
عملکرد: محوطهی تاریخی
شرکت-دفتر طراحی: اگروه معماران کارکِرو
مساحت زمین: 1400 مترمربع
تاریخ شروع و پایان ساخت: 2019
ایمیل carquero@carquero.co
Consolidation and Restoration of the area of Sant Francesc and the Pardala of Morella Castle by Carquero Arquitectura
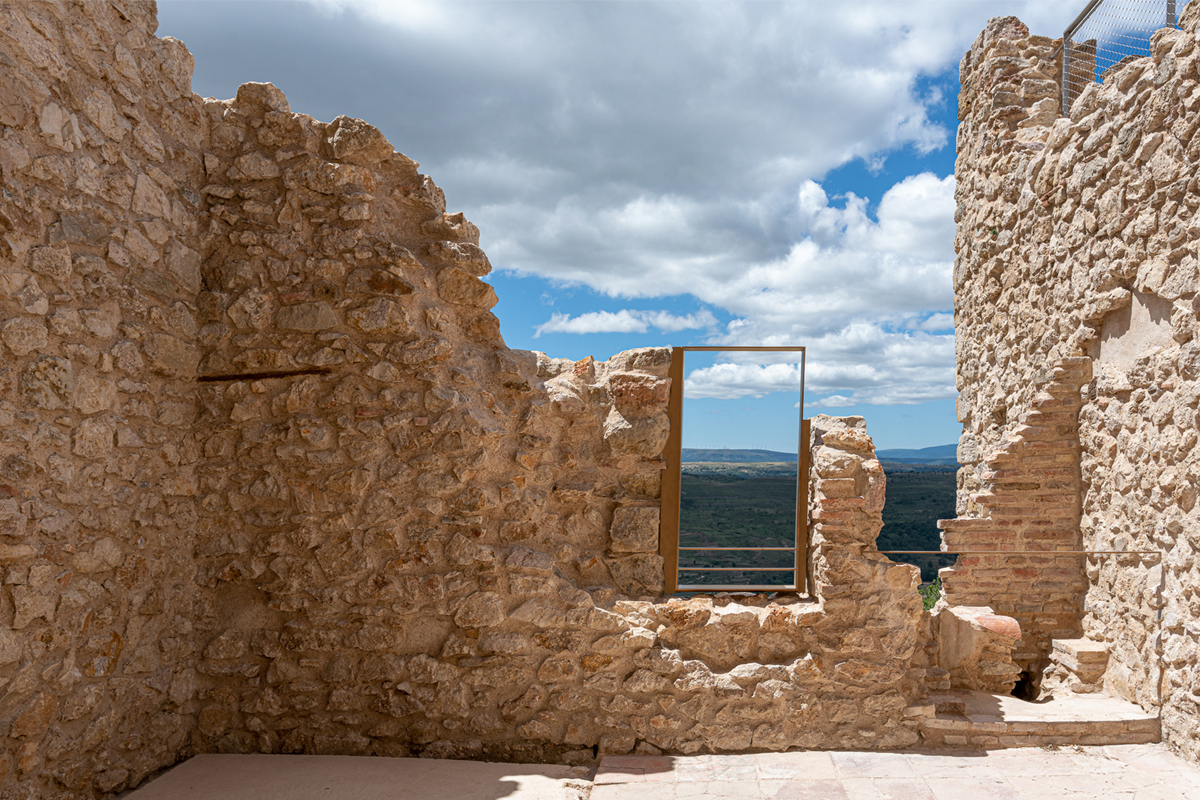
Project Name: Consolidation and Restoration of the area of Sant Francesc and the Pardala of Morella Castle
Function: Historical Site
Architects: Carquero Arquitectura
Area: 1400 m2
Year: 2019
Email: carquero@carquero.co
Consolidation and Restoration of the area of Sant Francesc and the Pardala of Morella Castle
The general criterion of intervention has been to restore and consolidate the existing factories, maintaining the physiognomy of the factories in the state in which they have been found, mainly in their coronations, cavities and surfaces, avoiding the reinterpretation of their original state.
For the necessary added structural elements, compatible materials have been used, such as lime concrete, with stainless steel and fiberglass reinforcement, with shades and textures that integrate with the rest of the interesting historical stratigraphy of the existing and discovered factories. In the same way, for the necessary added functional elements such as the carpentry, stainless steel with titanium steam treatment is used, giving it a finish that integrates with the rest of the intervention.
In the area of the crenellated wall, about 70 meters long and about 14 meters high outside the walls, the main work has focused on its structural consolidation, as it is at risk of collapse, as well as cleaning and restoration Of the same. Outside the walls, four buttresses have been placed, reinforcing the foundation by recovering exported soil as well as sealing and consolidating cracks.
Inside the walls, a significant volume of fill from the Carlist period that structurally affected the wall has been removed, revealing numerous archaeological remains, deposited in the Morella Castle Museum, as well as the discovery of three lime kilns, leaving visible mud walls. of the wall that were hidden. For the collection of rainwater, the main cause of the pathologies caused in the factories of the Castle, a system of diffuse pavements and pipes has been arranged that direct the waters to a pre-existing outdoor pool.
In the Torre de Sant Francesc, access to it has been recovered through the execution of the roof in its adjoining walkway, its steps, and the screeding of the semi-ruined outer wall and it’s cable-stayed. All its factories have been restored, including those of the access ramp to it and those of its annex building.
In the Torre de la Pardala area, the entire fill has been emptied to its original level in order to waterproof and systematize the collection of water throughout its area, executing the lost cover of it. The exterior factories have been restored, with curious findings such as cannon balls embedded in the Tower, or a hidden gun emplacement.
In the same area, the value of the latrines on the fly that remained unnoticed has been carried out, executing a carpentry that allows the corbels of this important historical element to be accentuated and left visible as it was the point of entry in 1838 of the Carlist troops.
مدارک فنی
منابع و ماخذ
www.carquero.com
www.archdaily.com
arquitecturaviva.com

