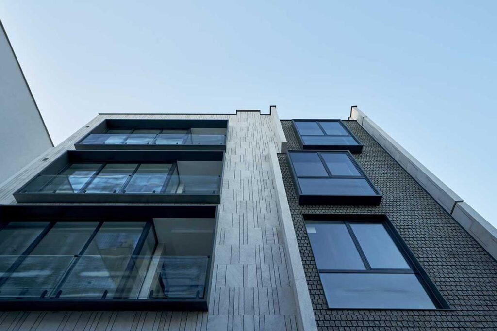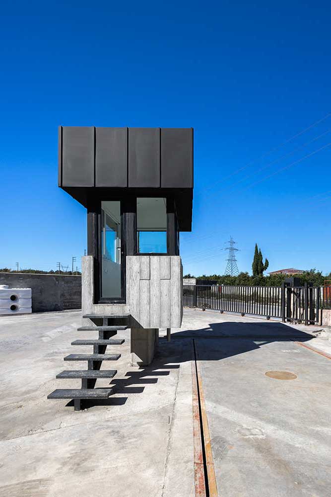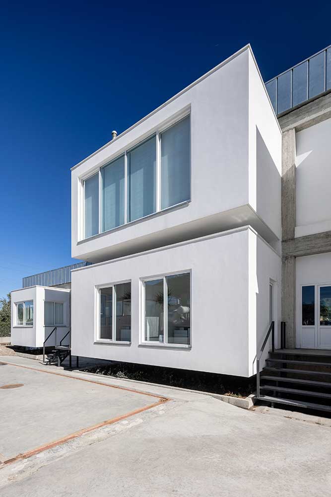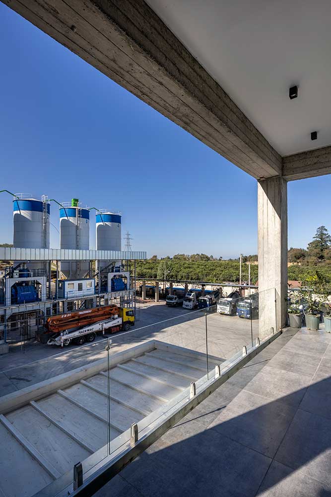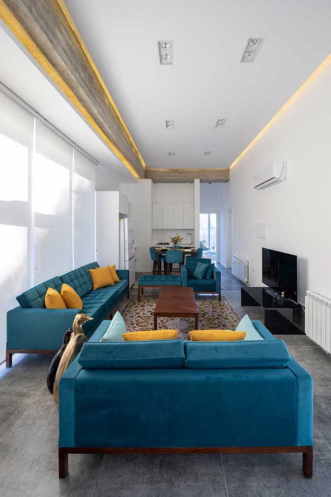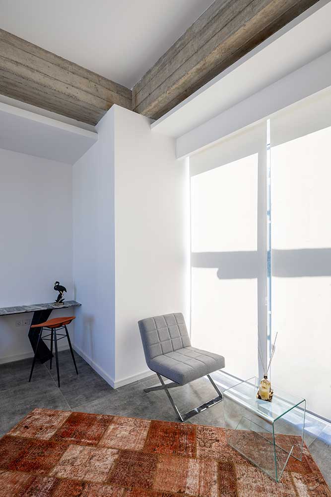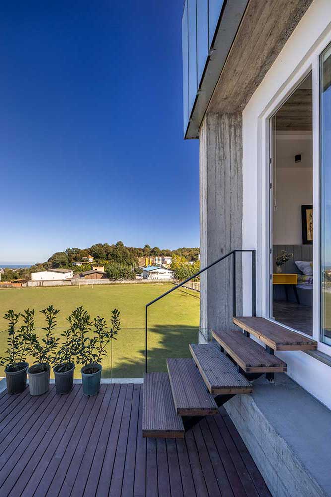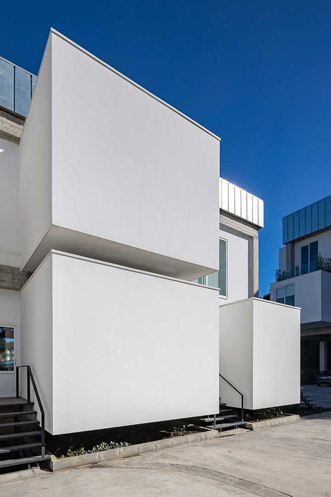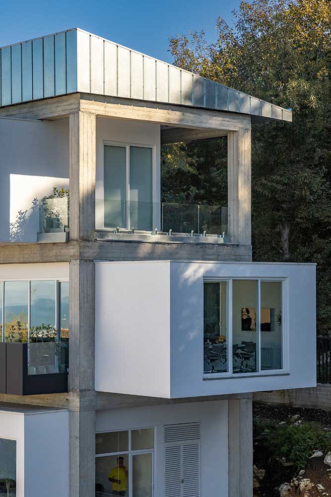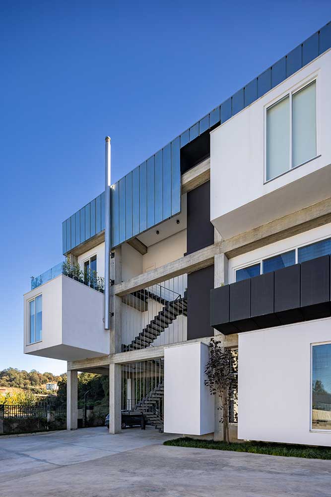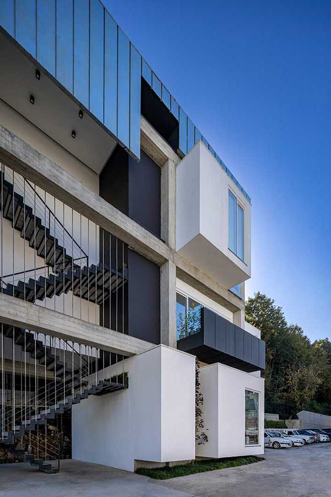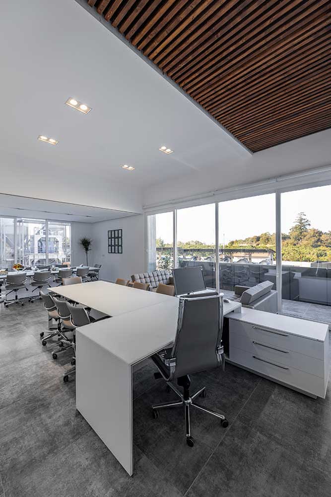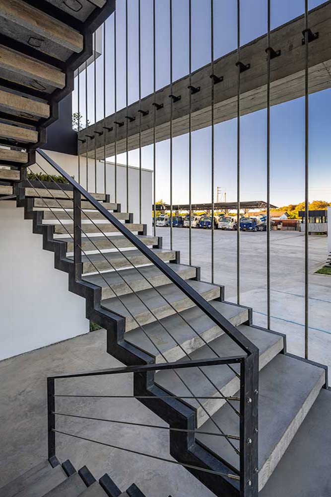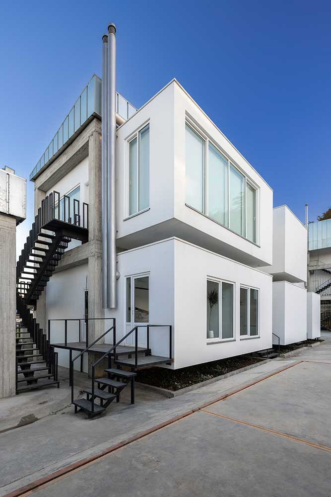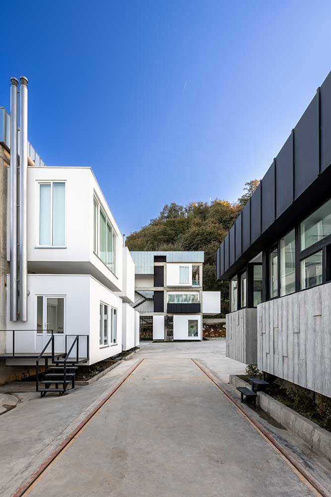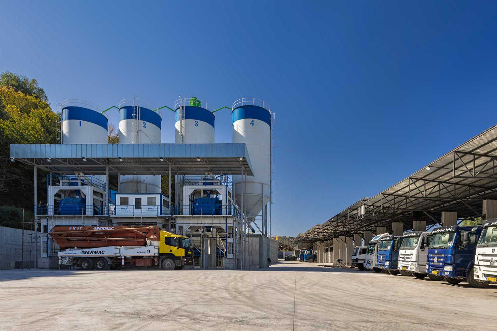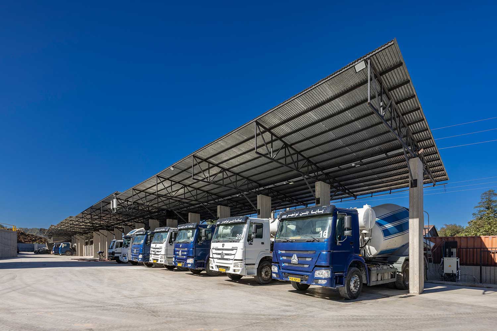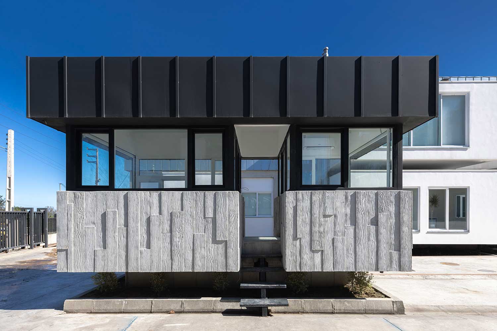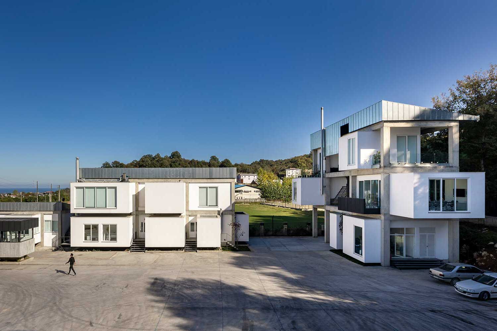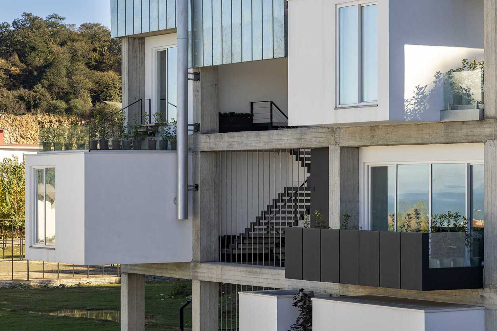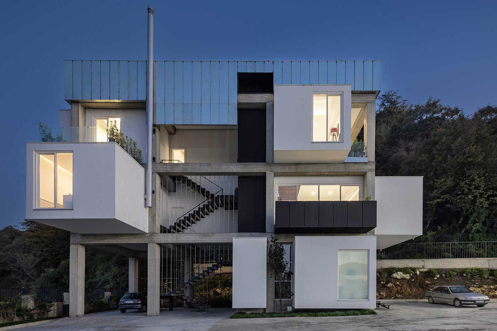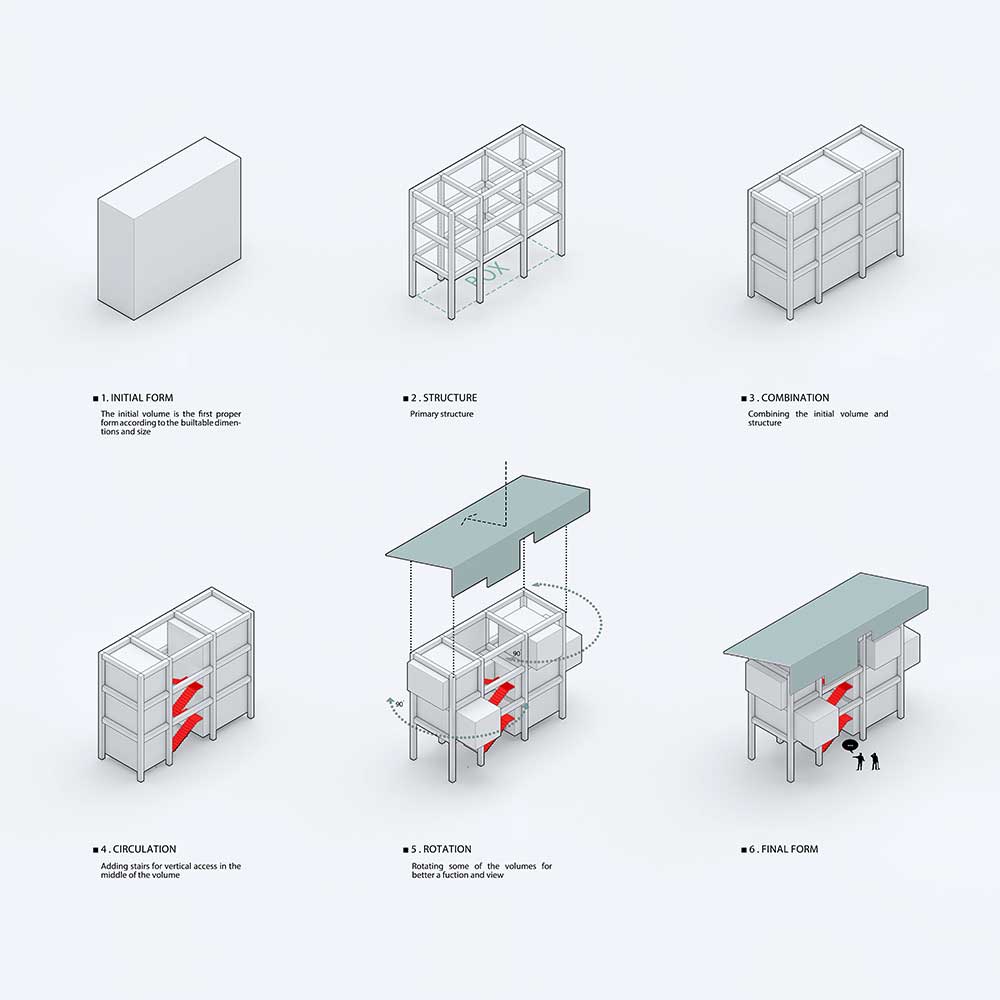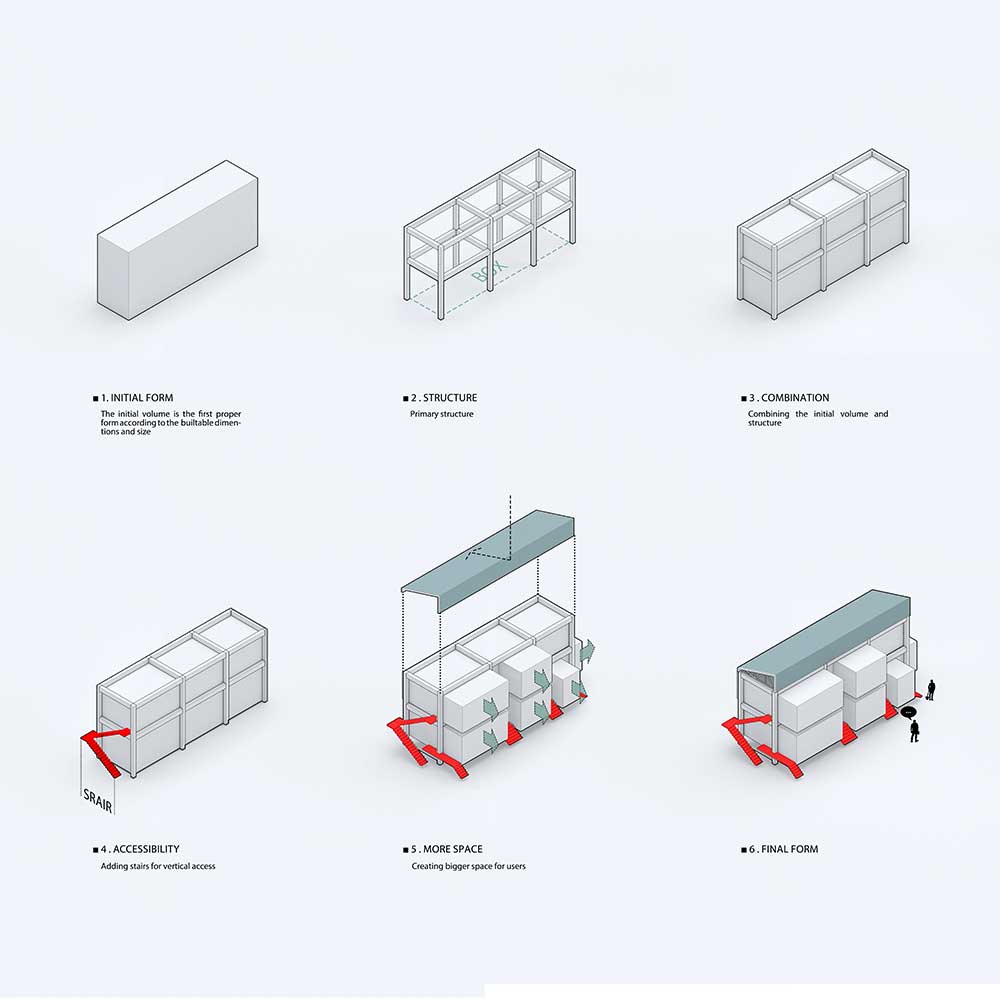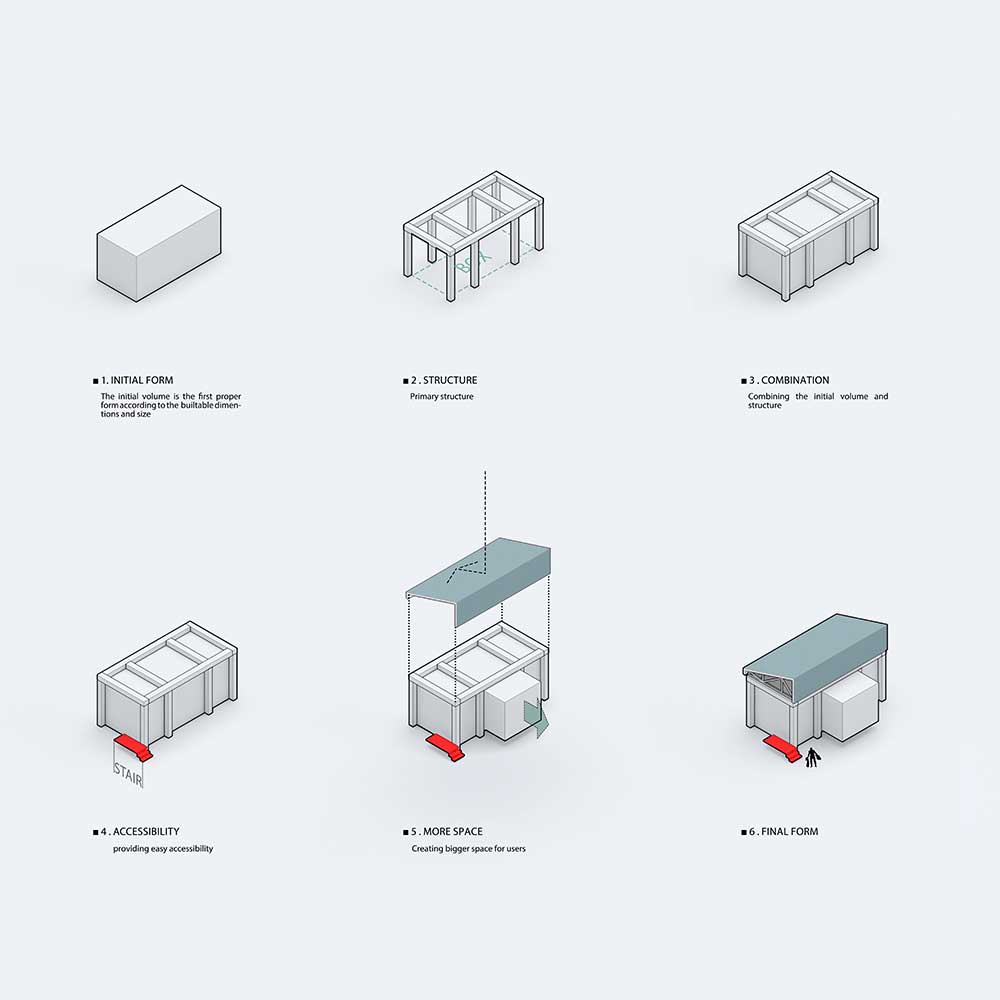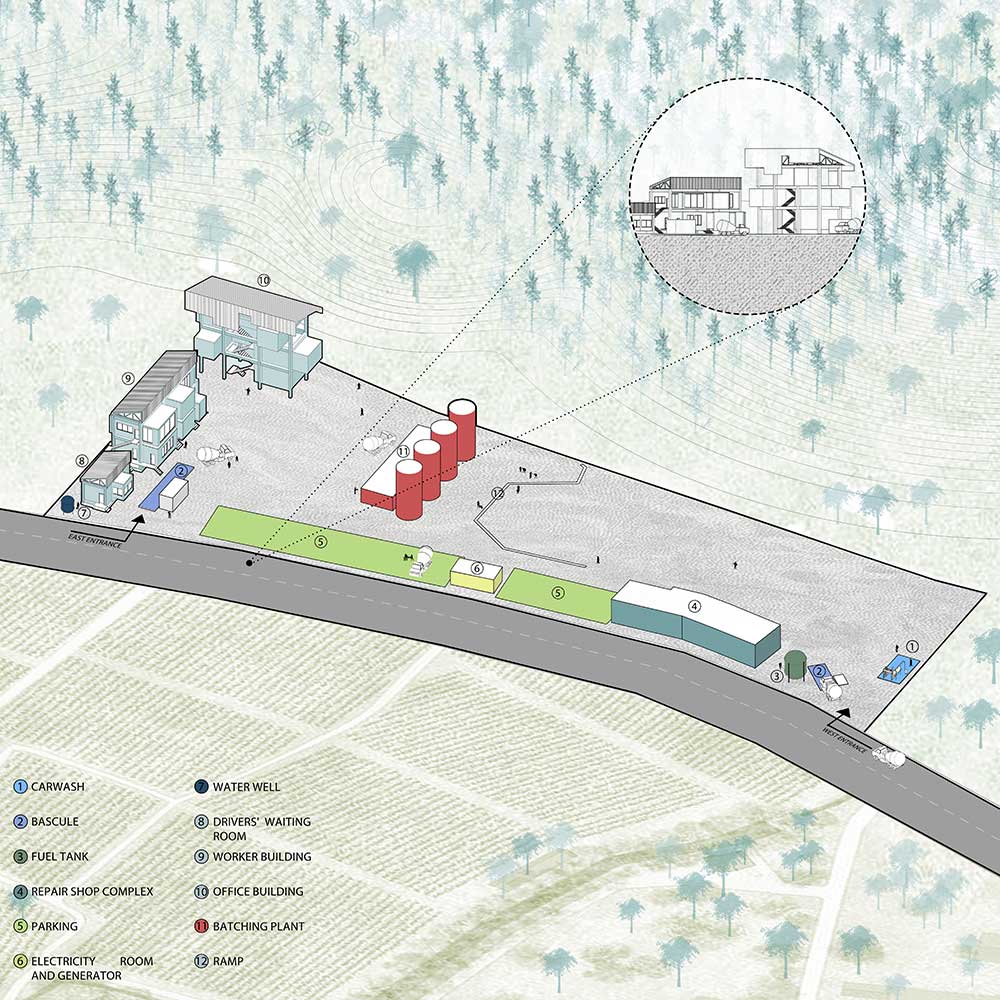کارخانهی بتن کندوان نوشهر، اثر پدرام شایگان
اثر تقدیر شده، بخش عمومی، پنجمین دو سالانهی ملی معماری و شهرسازی ایران، 1401
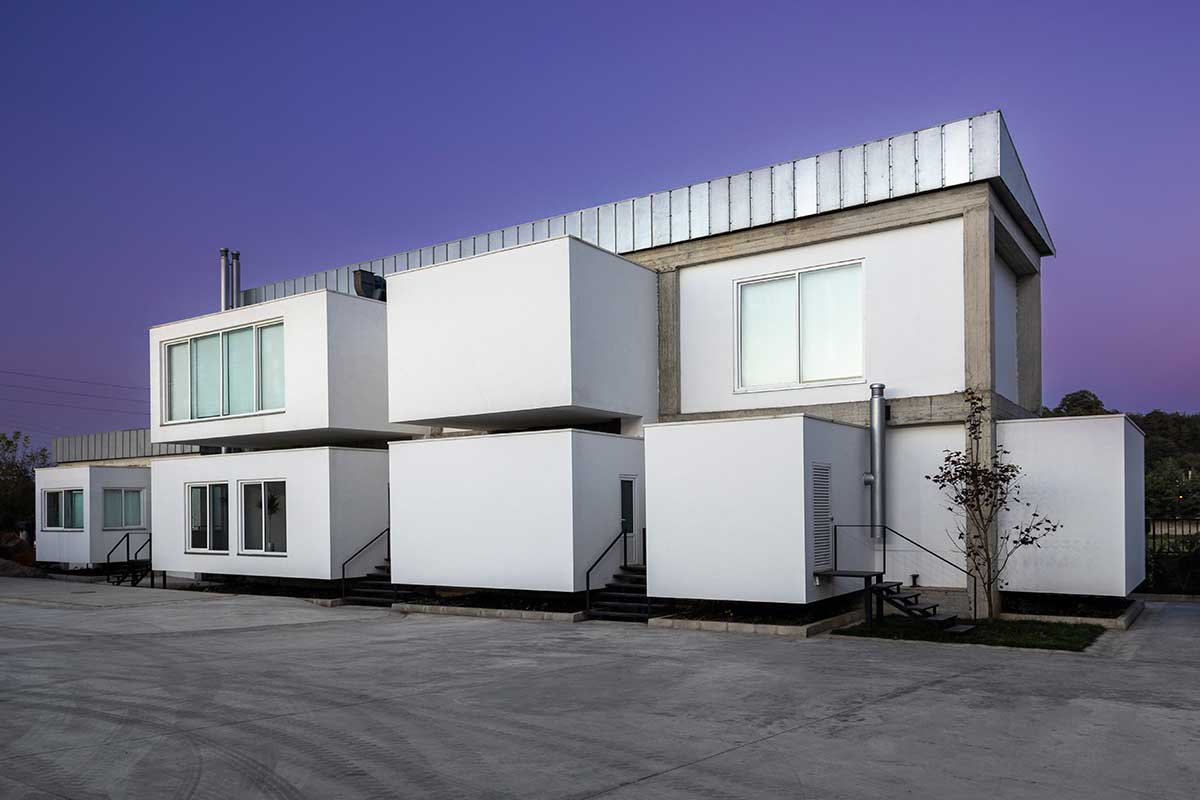
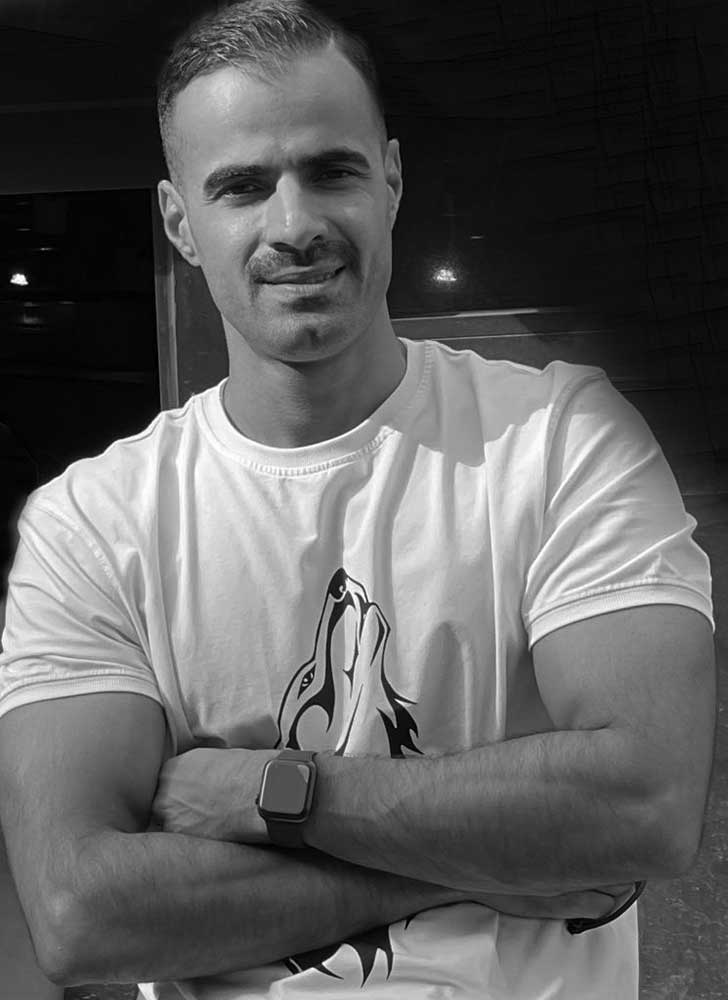
کارخانهی بتن کندوان شمال در منطقهی آباندانک قرار دارد و توسط مهندسین مشاور شایگان گستر شمال در سال 1400-1399 طراحی و ساخته شده است. محوریت اصلی در طراحی کارخانهی بتن کندوان شمال، مشخص بودن سازهی کار به عنوان نمادی از محصول کارخانه بوده است. از دیگر موارد مورد توجه در طراحی این کارخانه میتوان به تمرکز بر جانمایی درست دسترسی عملکردها با توجه به کارکرد فضاها اشاره کرد که برای بهبود بخشیدن به عملکرد اصلی پروژه مورد توجه قرار گرفته است، بنابراین در راستای این هدف:
• ساختمان باسکول و ساختمان کارگری با توجه به عملکردشان در ابتدای سایت جانمایی شدهاند و در ساختمان کارگری با توجه به بخشهای مد نظر، دسترسیهای مجزایی به منظور عدم تداخل در نظر گرفته شده است.
• ساختمان اداری و مدیریت، دورتر از ساختمان باسکول جانمایی شده است و برای بهبود عملکرد فضایی، عدم ایجاد تداخل در کاربریهای مختلف و جدا نمودن فضای مدیریت از فضاهای خدماتی و پرسنلی، راهپلهای در مرکز ساختمان اداری در نظر گرفته شده است.
• دستگاههای بتن و دپوی مصالح پارکینگ و تعمیرگاه ماشینآلات به علت آلودگی صوتی در قسمت دیگر سایت و دورتر از بخشهای دیگر جانمایی شدهاند.
از سوی دیگر به علت پر رفت و آمد بودن کارخانه، برای جلوگیری از حضور افراد در فضاهای بسته، فضای راهپله به صورت نیمهباز طراحی شده است. در طراحی حجم و نمای کارخانه از یک هندسه با خطوط مشخص و در طراحی سقف آن از سقف شیبدار (به عنوان نمادی از معماری شمال) استفاده و همینطور در تمام نقاط کارخانه از یک متریال مشخص استفاده شده است.
کتاب سال معماری معاصر ایران، 1400
________________________________
معماری
________________________________
نام پروژه: کارخانهی بتن کندوان نوشهر / عملکرد: صنعتی / دفتر طراحی: شایگان گستر شمال معمار: پدرام شایگان / طراحی و معماری داخلی: پدرام شایگان / کارفرما: امید شایگان مجری: پدرام شایگان / نورپردازی: علی گرجی / مهندس تاسیسات: دکتر محمدی / مهندس سازه: ایمان ابراهیمی / نوع سازه: بتنی و فولادی / آدرس پروژه: مازندران، نوشهر، آباندانک / مساحت زمین: 8100 مترمربع / زیربنا: 1583 مترمربع / کارفرما: امید شایگان / تاریخ شروع و تاریخ پایان ساخت: 10/2/1400-5/3/1399
عکاس پروژه: پرهام تقیاف
اینستاگرام: PedramShaygan1@
Noshahr Kandovan Concrete Factory, Pedram Shaygan
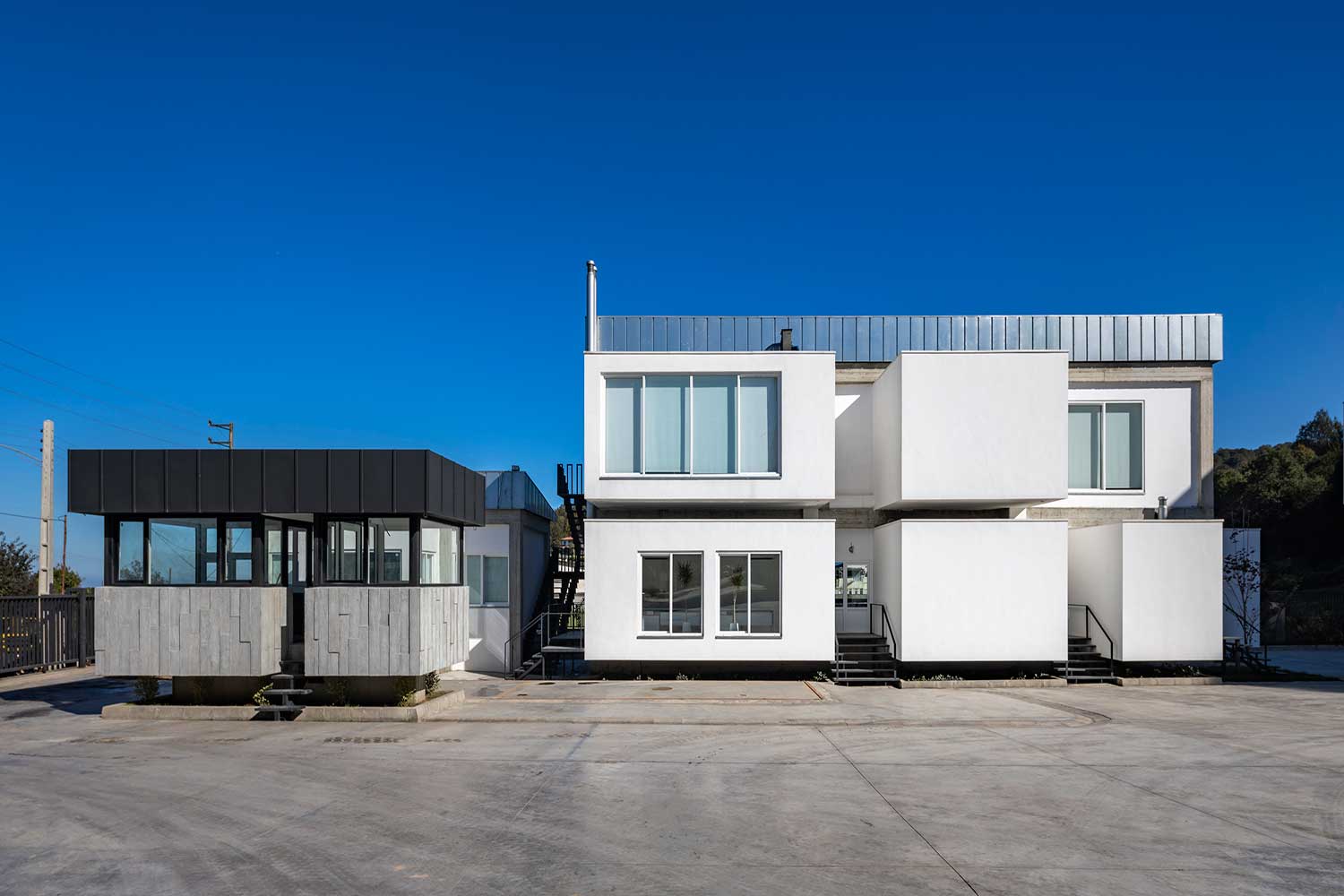
Project Name: Noshahr Kandovan Concrete Factory / Function: Industrial / Office: Shaygan Gostar Shomal / Lead Architect: Pedram Shaygan / Interior Design: Pedram Shaygan / Client: Omid Shaygan / Executive Engineer: Pedram Shaygan / Mechanical Installations Engineer: Dr Mohamadi / Structural Engineer: Iman Ebrahimi / Structure: Concrete / Location: Abandanak, Noshahr, Mazandaran / Total Land Area: 8100m2 / Area of Construction: 1583m2 / Date: 2020/05/25-2021/04/30
Photographer: Parham Taghioff
Instagram: @PedramShaygan1
• The main focus of the design was to specify the structure of the project sine it is a symbol of the concrete factory product.
• In order to improve the main function of the project, we tried to have the right location of access to the functions regarding the function of the spaces.
• Therefore, the weighbridge and the labor section have been placed at the beginning of the site, the administrative and management sections have been placed further away from the weighbridge. Concrete machines and materials depots for parking lots and machine repair shops have been located farther away from other parts of the plan site due to noise pollution.
• The weighbridge construction has been located at the entrance and at the beginning of the site regarding its function.
• The laborer’s building is located near the weighbridge construction and in the initial part of the site. In the laborer’ building, regarding the intended sections, separate accesses have been provided in order not to interfere.
• In the administrative building, an attempt was made to separate the management space from the service and personnel spaces by placing a staircase in the center and as a result the required spatial separation is created in order to improve the spatial performance and not to interfere in different uses.
On the other hand, since the factory is used for the ready-mixed concrete and since the client’s traffic is high, it was decided that the stairwell space should be half open and the clients should stay less in the closed space.
• An attempt has been made here to use a geometry with certain lines for designing the volume and facade in addition to observing the symbol of northern
architecture being very sloped ceilings along with specific materials that have been used in all parts of the factory.


