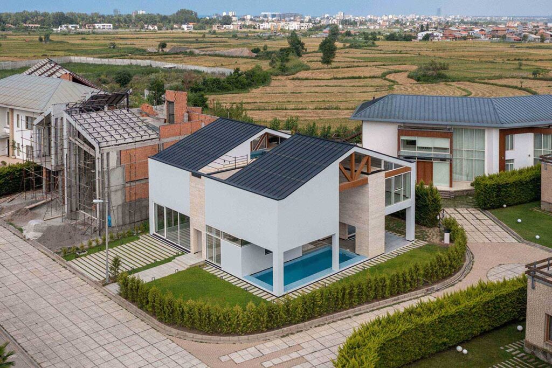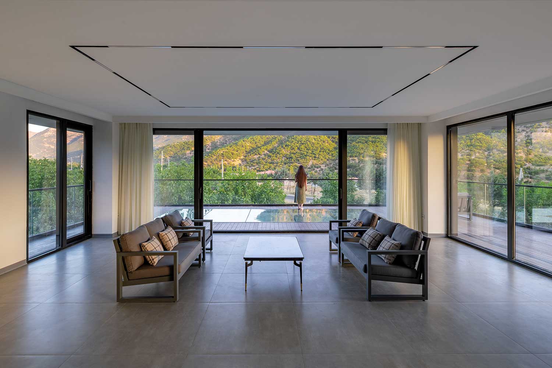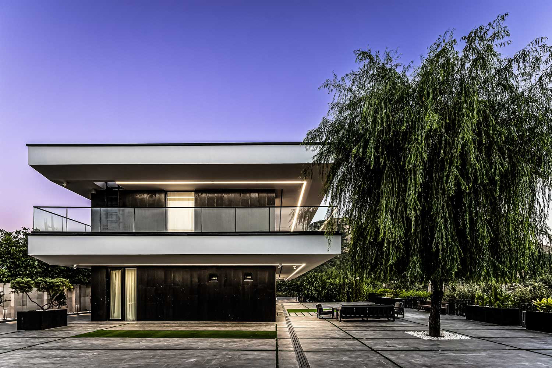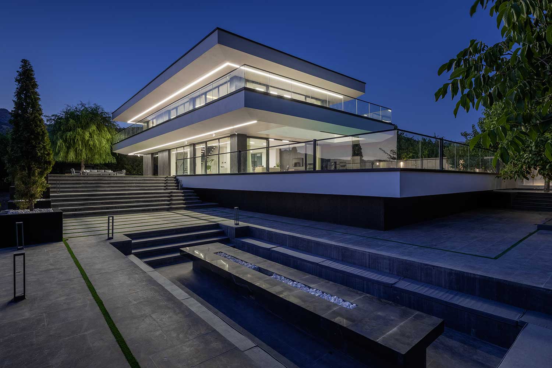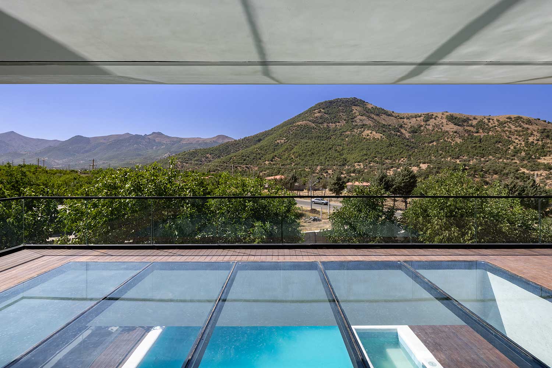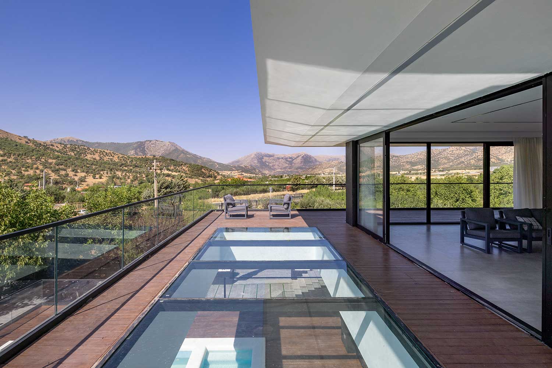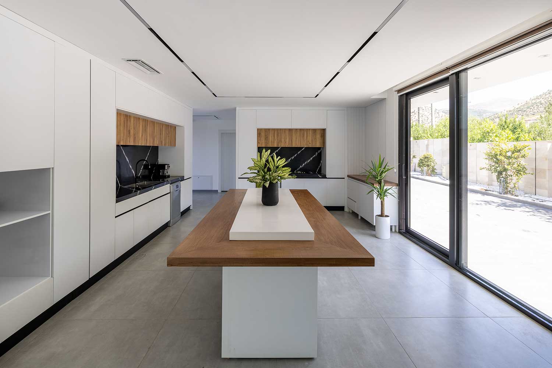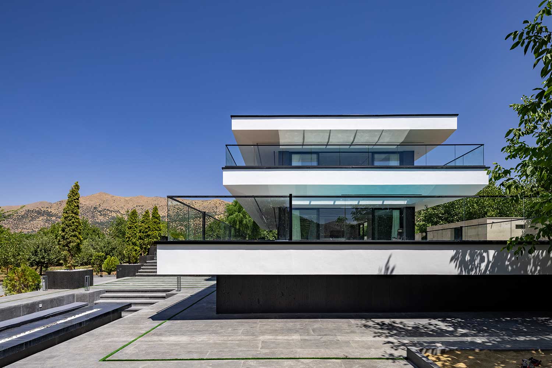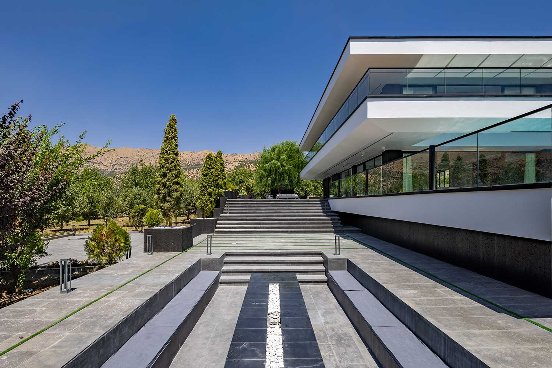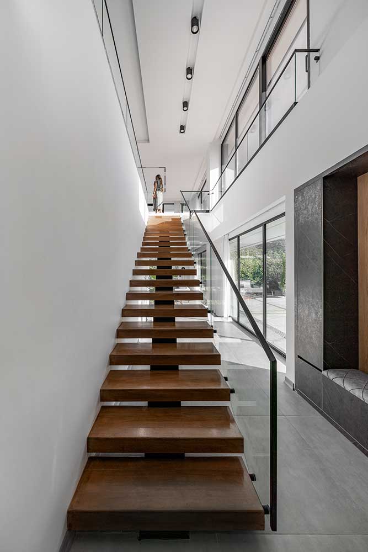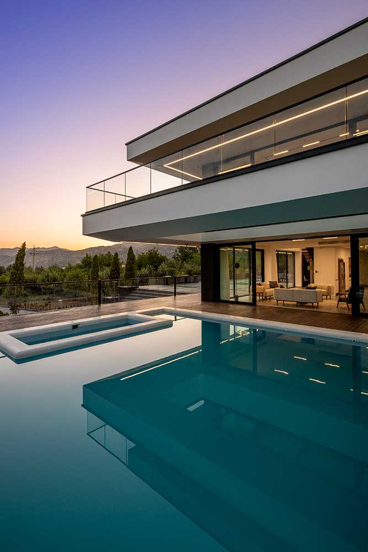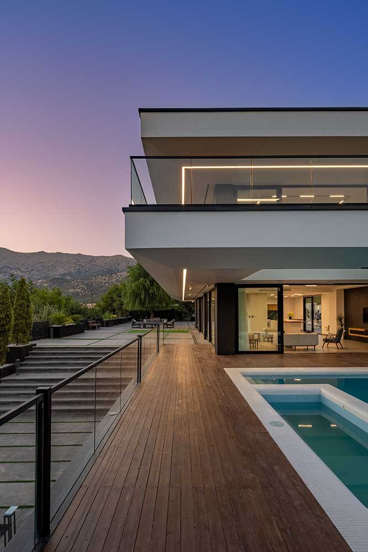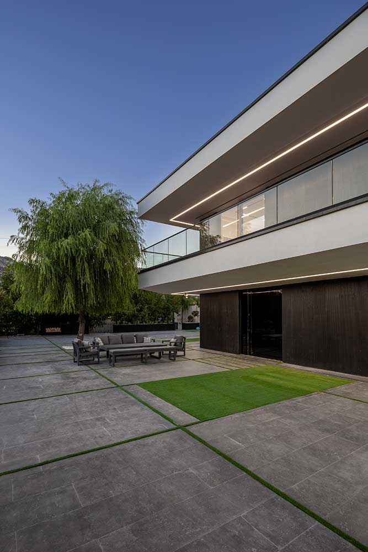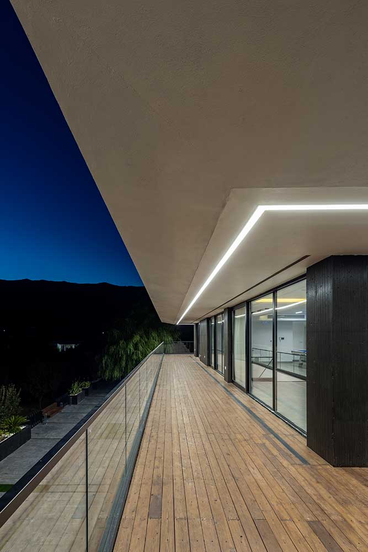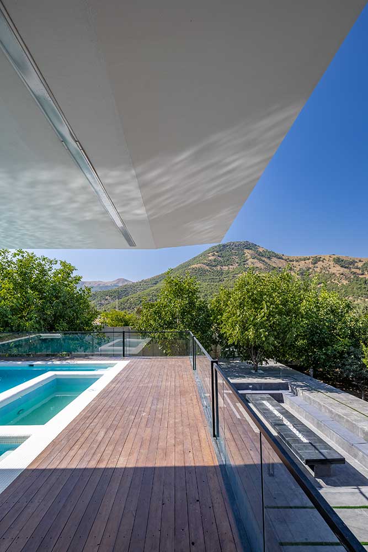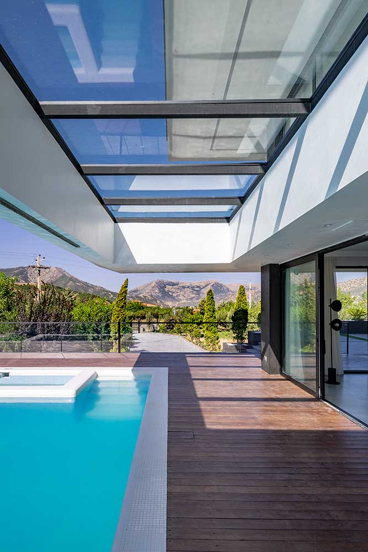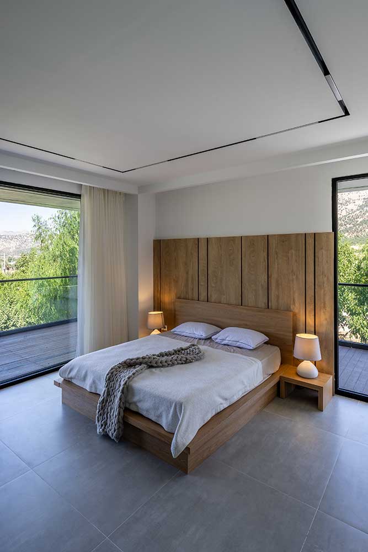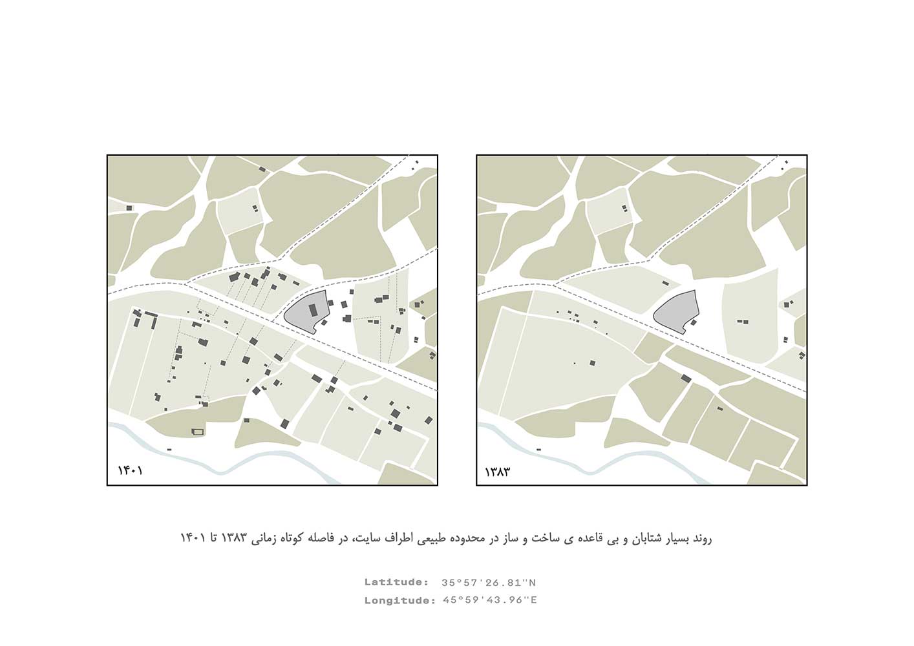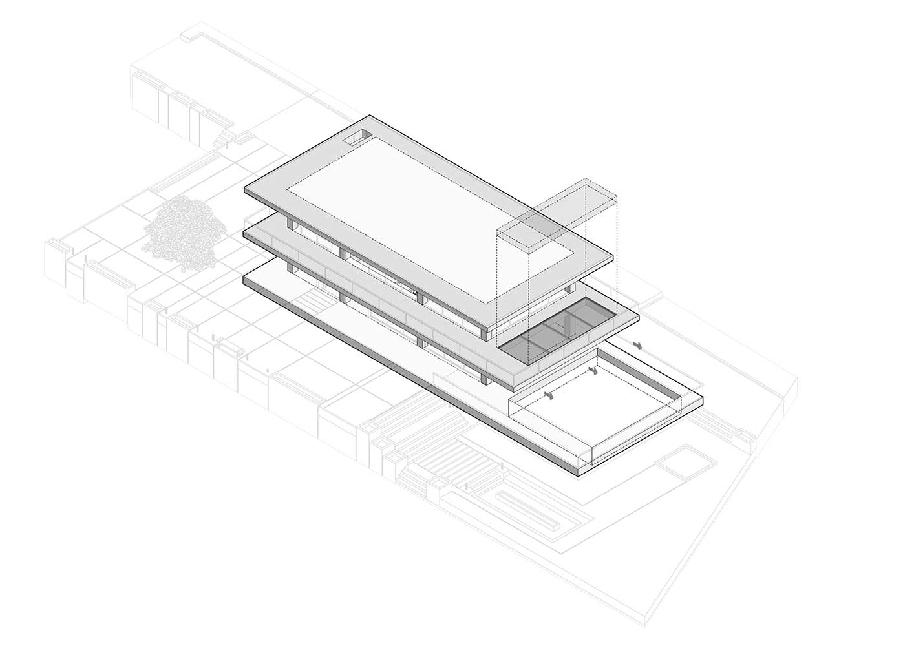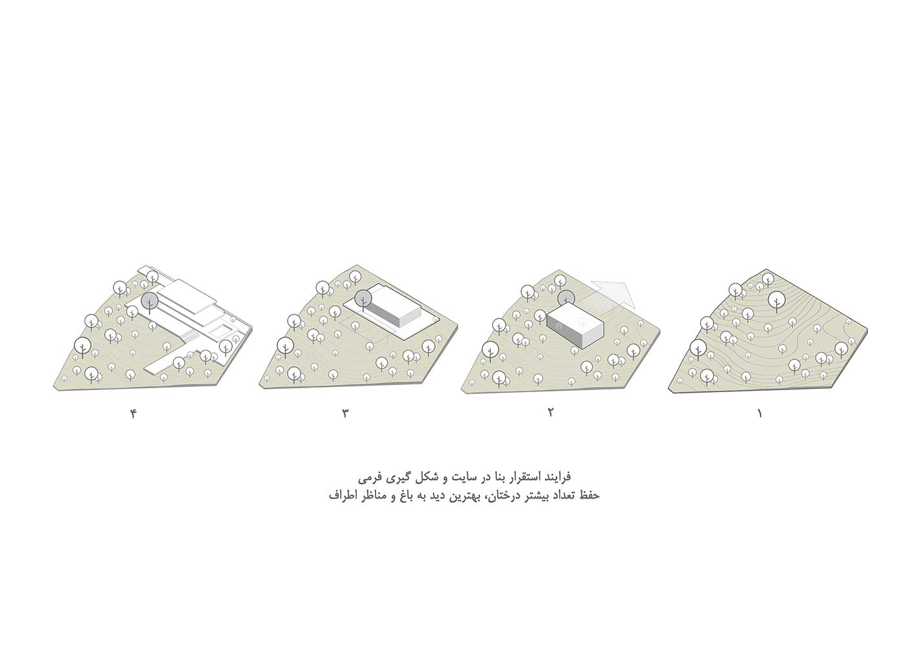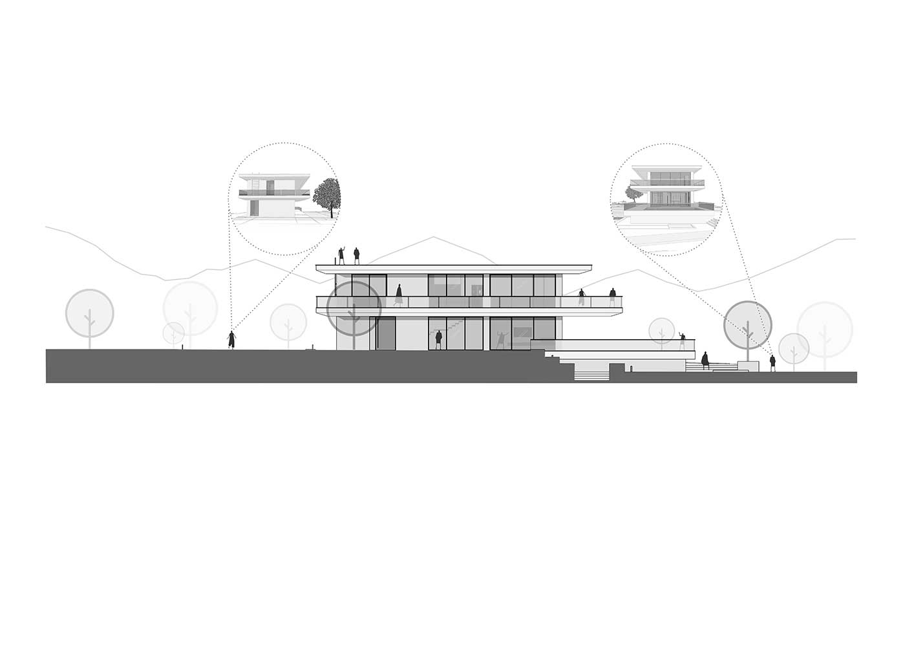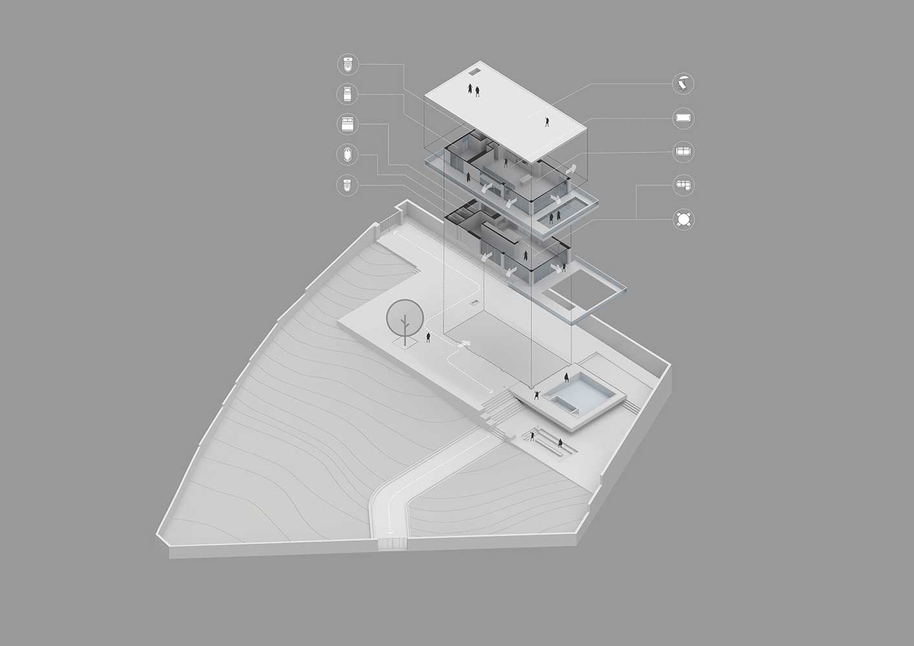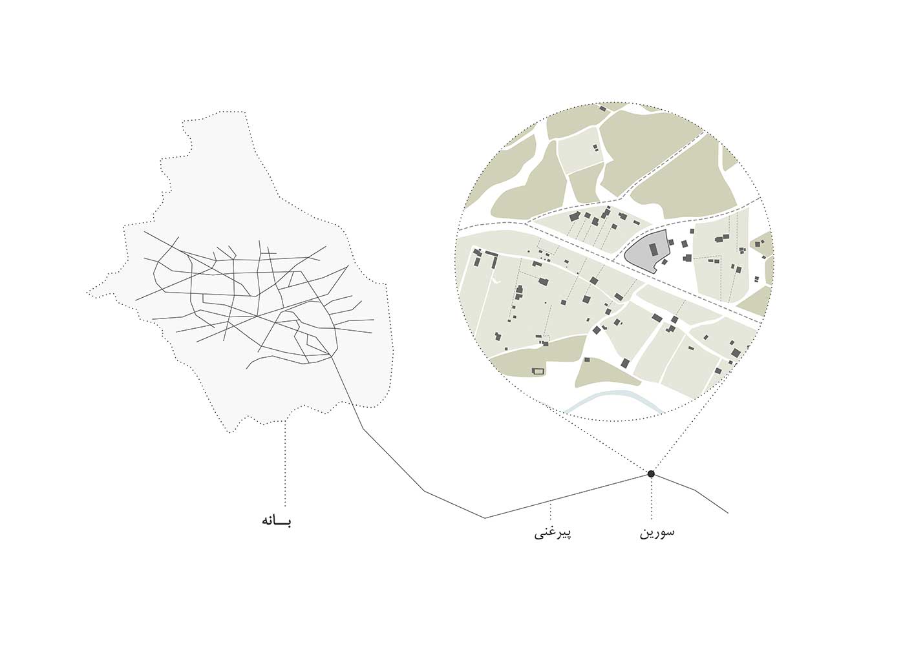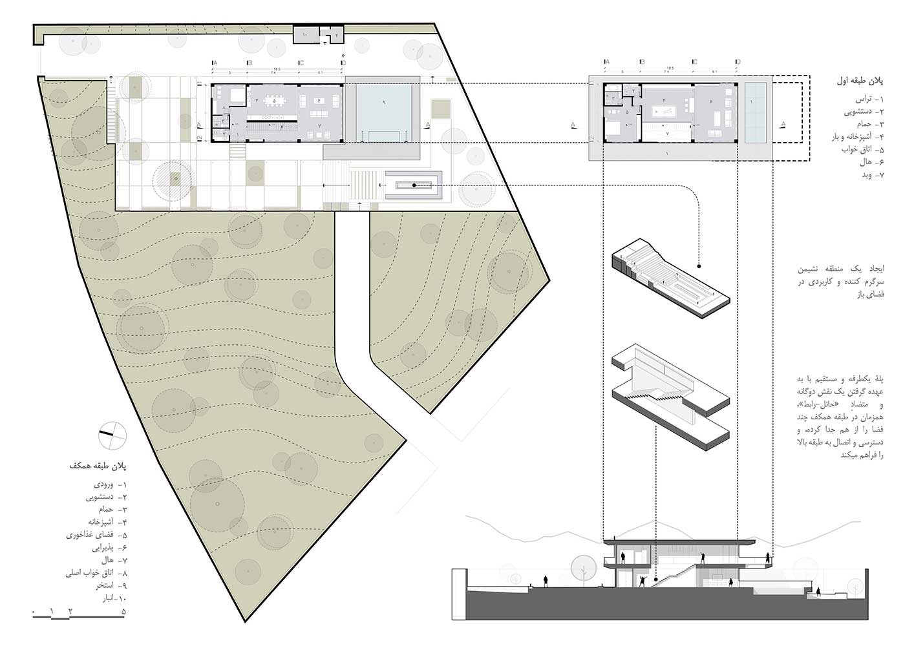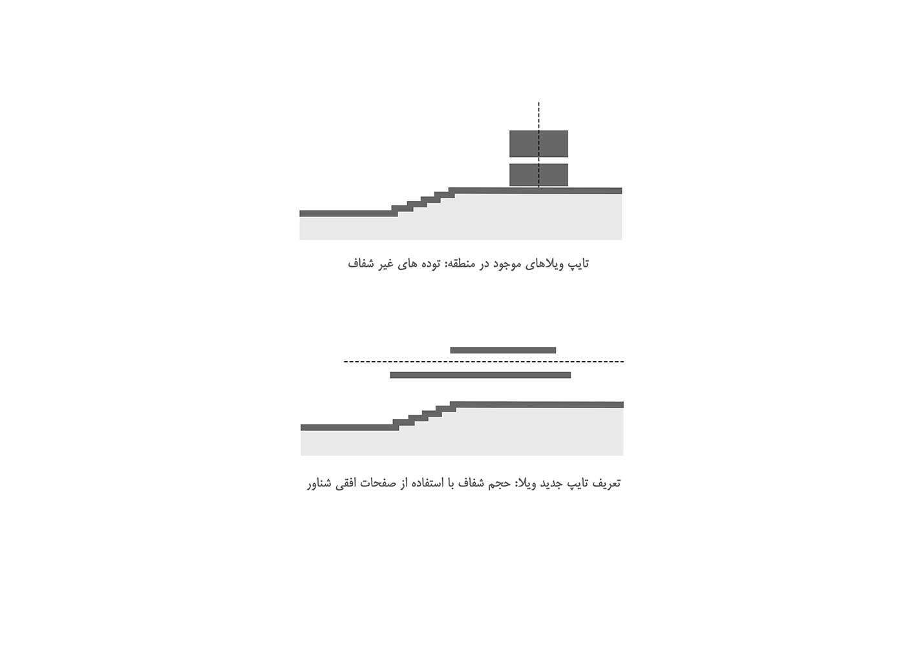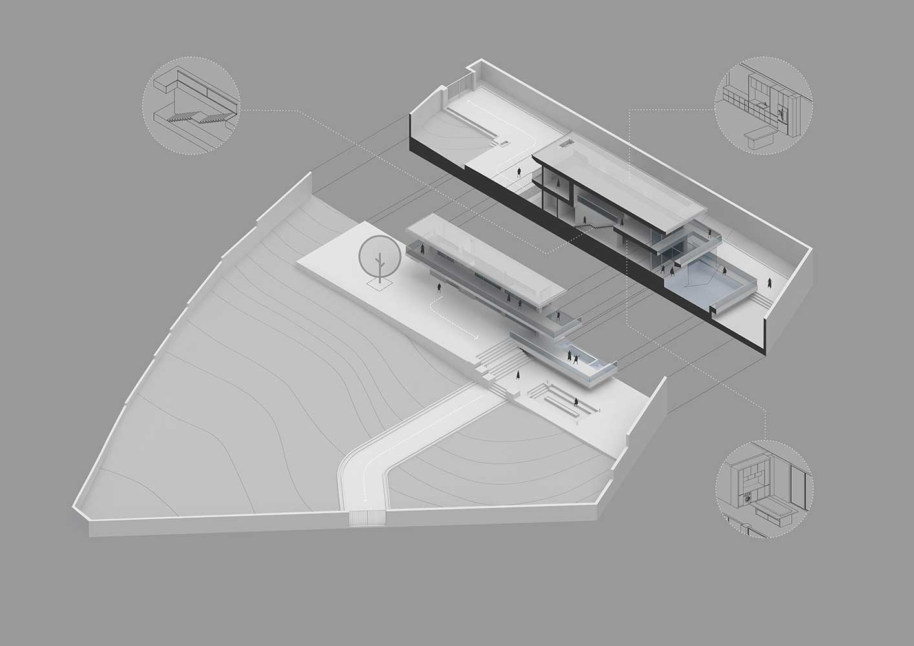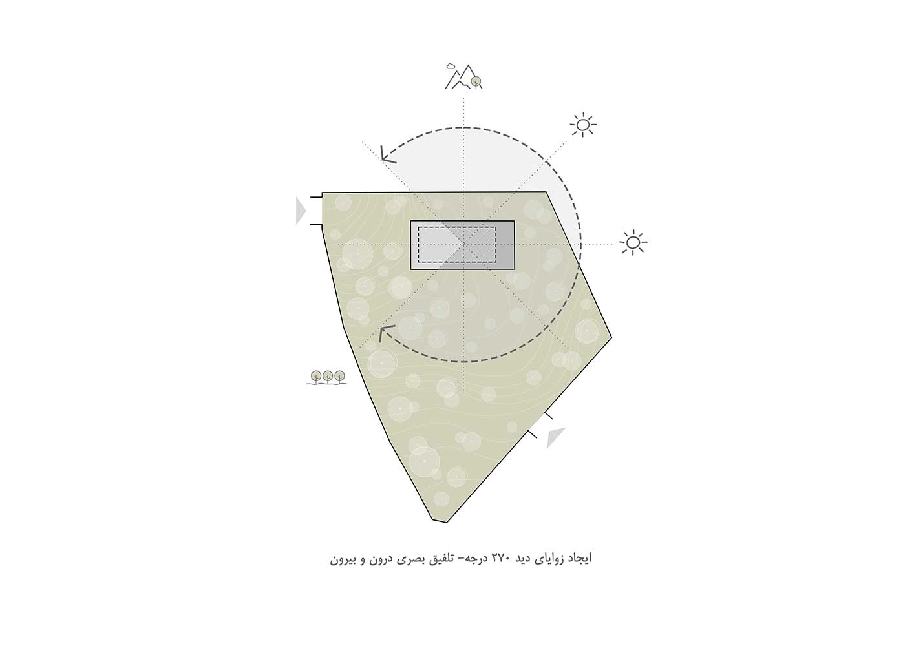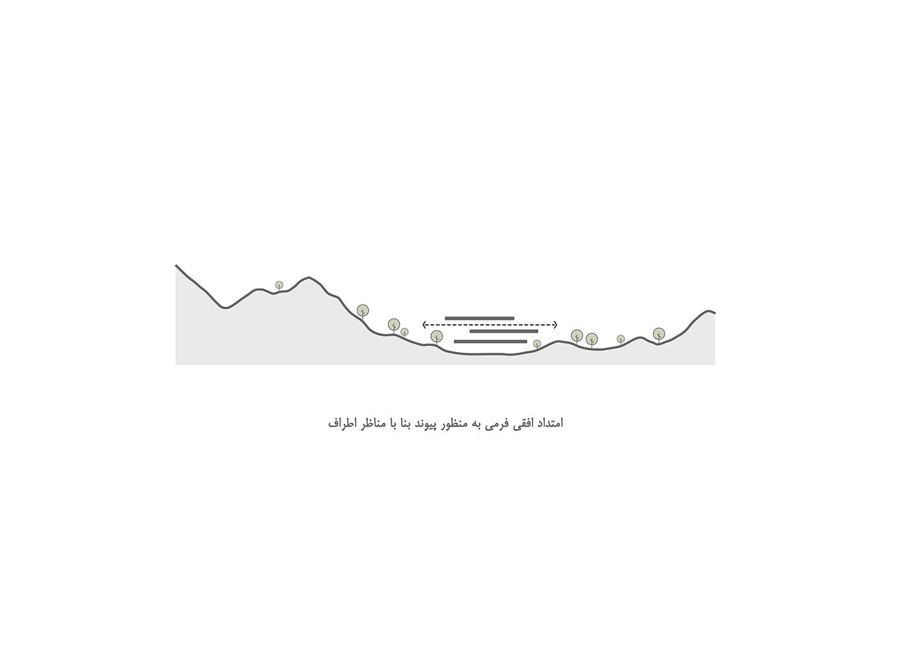ویلا ژین، اثر آزاده خرم، هیوا ابن عباس، امیر دواتگر
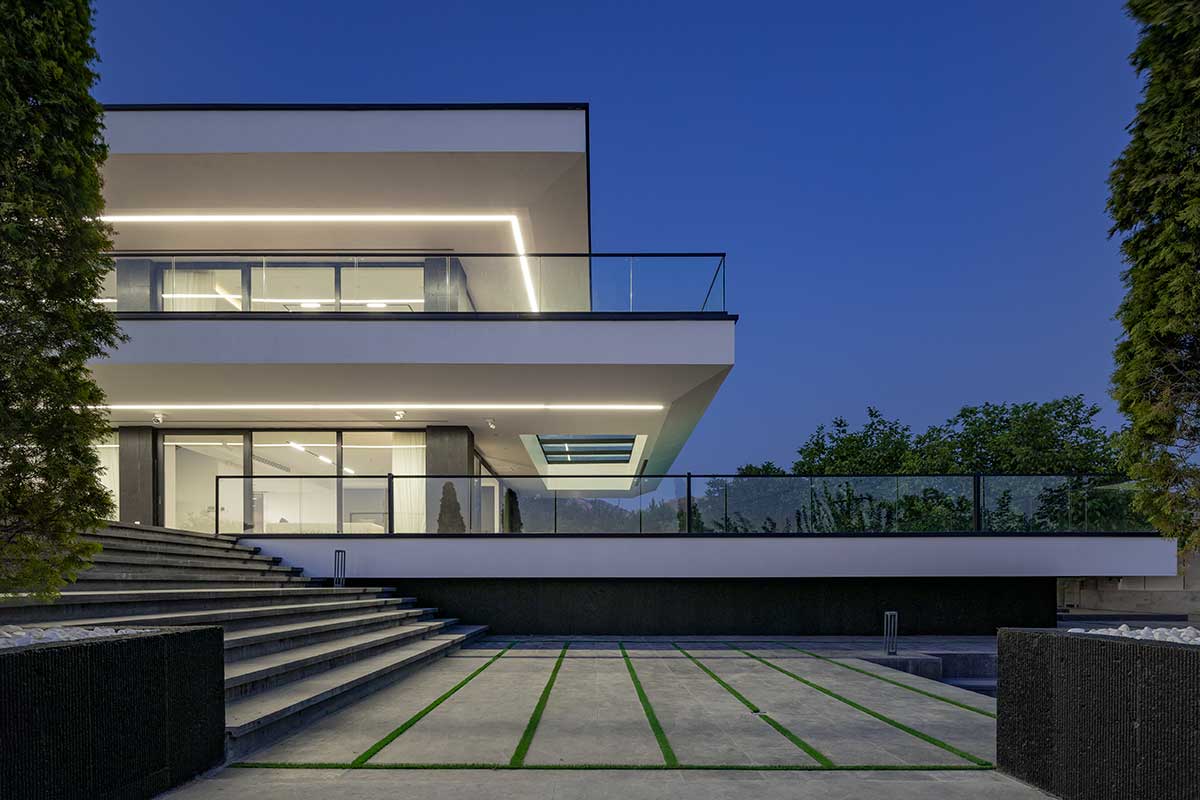
«َاشکالی که من سعی بر افزودن آن دارم هندسههایی مجرّد و سخت دارند. پس این مسئله باید حل شود که چگونه دو موضوع متناقضِ طبیعی و مصنوعی را میتوان سازش داد و به همنشینیای عالی دست یافت»
تادائو آندو / اکتشاف سایت
سایت پروژه در فاصله تقریباً ده کیلومتری از شهر مرزی «بانه» و در سمت جنوبشرقی آن واقع شده است. محدودۀ مورد نظر به صورت دشتی وسیع، زیبا و حاصلخیز بود که البته از چند سو با کوههای بلند احاطه میشد. زمین پروژه دو خصوصیت اصلی داشت: نخست، وجود درختان پرشمار که کارفرما طیّ سالیان اخیر آنها را کاشته بود و باید تا حدّ امکان در طرح جدید نیز حفظ میشد. دوم، شیب چندطرفۀ زمین بود که باید در طراحی مورد ملاحظه قرار میگرفت. نیازهای کارفرما تقریباً با خواستههای متعارف برای یک ویلای خارج شهر و رهایی موقت از زندگی درونشهری مطابقت داشت اما نکته اصلی بودجه و زمان بسیار محدود او برای ساخت بود که طبیعتاً شرایط معینی را برای طراحی به وجود میآورد.
داستان طراحی این ویلا با طرح این پرسش اساسی آغاز میشود که چگونه میتوان در محدودهای با طبیعت و مناظر کمنظیر که در فاصله زمانیِ کوتاهِ 15-20 ساله ساخت و ساز در آن رشد بسیار شتابان و بیقاعده یافته، بنایی طراحی کرد که:
در وهله نخست بتواند در میان تعداد زیاد بناهای فاقد ارزش معمارانه به نقطه عطفی برای آن زمینه و ارزش بخشیدن به آن تبدیل شود؛ و در مرتبه دوم بتواند عناصر طبیعی محیط اطراف را به درون خود بکشد و تجربههای زیستی متنوعی را به ساکنان خود ارائه کند. بنایی که منظر بیرونی را کمتر مخدوش سازد و بتواند با آن پیوسته شود. با توجه به این توصیفات و طرح پرسش اولیه، استراتژی طراحی و ایدههای معمارانه آن در چند محور اساسی دنبال گردید:
⌂ امتداد افقی به منظور پیوند بنا با منظر اطراف: بهرهگیری از صفحات افقی شناور در ترازهای مختلف (planes) این امکان را فراهم میکرد که بنا به آرامی با زمینۀ خود امتزاج یابد (شفافیت احجام و عدم تأکید بر توده). در حقیقت در برابر تایپِ ویلاهای موجود در منطقه که فاقد ارزش معمارانه بودند و از زبان فرمیِ «توده-محور» تبعیّت میکردند، اتّخاذ این رویکرد متقابل الزامی بود. امتداد این صفحات افقی حتی در تراز استخر، که عملاً طبقه محسوب نمیشود، نیز مورد تأکید قرار گرفت. این استراتژی علاوه بر پاسخگویی به پرسش اولیۀ پروژه، با مفاهیم «بام» و «بلندی» که به نوعی با واژۀ «بانه» در ارتباط معنایی است، مطابقت داشت.
⌂ تلفیق بصری درون و بیرون- ایجاد زوایای دید 270 درجه: بهکارگیری خصلت «شفافیت»، و نیز تصمیم معمار برای استقرار بنا در انتهای زمین (با توجه به جهت شیبها)، این امکان را فراهم ساخت که در وهله اول منظره طلوع آفتاب، درختانِ باغ و دشت و کوهستان همواره در دید ساکنان و مهمانان باشد و از سوی دیگر فُرم ویلا همچون مانعی در مشاهدۀ منظرۀ بیرونی عمل نکند. تعبیه دیوارهای یکپارچۀ شیشهای، حداقل در سه جانب ساختمان و در طبقات، موجب شد تا دیدهای متنوع و غیریکسانی از داخل یا فضای تراسها فراهم شود. در مقابل، با عقبنشینی این پنجرهها از لبههای چهار طرف ساختمان و ایجاد سایبانهای عمیق، میزان تابش آفتاب به درون بنا کنترل شد.
⌂ فعالسازی و ترکیب عناصر «طبیعی»، «معمارانه» و «سازهای» برای عینیتبخشی به ایدهها: یکی از چالشهای مهم در این پروژه فرار از «صحنهآرایی»های مرسوم و مواجهۀ حقیقی با ایدههای اولیه بود. بدین جهت با بهره گرفتن از هنر مهندسی سازه، تراسهایی بسیار عمیق با سازه کنسولی (تیرهای عظیم بتنی با مقاطع کاهشی) دورتادور هسته فضایی مرکزی به اجرا درآمد تا ایده اتصال بصری و ذهنی درون-بیرون به بهترین شکل نمود پیدا کند (کاهش بار مرده در تراس با متریال و کف شیشهای: ایجاد شفافیت عمودی).
همگامی بنا با توپوگرافی و نشاندنِ آرام آن درون زمین از طریق پلههای حیاط، نیز فرصتی بود تا صفحات سهگانۀ «بام»، «تراس» و «سکوی اصلی» در پروژه تثبیت شوند. همچنین در کُل سایت پروژه، سکوها همچون پلتفرمی از ابتدای ورودی تا دورتادور ساختمان و مانند خطی پُررنگ بنا را در آغوش میکشند. این پلتفرم، بنا و باغ اطراف آن را یکپارچه کرده و مخاطب را آرام آرام با بودن در شرایط و زوایای دید مختلف بهرهمند میکند.
مسئله بعدی حفظ حداکثری درختان باغ بود که از طریق «ساخت و مداخلۀ حداقلی در سایت»، «کشیدگی فُرمی در جهت کمدرختتر» و «استقرار در بهترین موقعیت مکانی در باغ» تأمین شد. توجه به این مسئله تا جایی پیش رفت که برای حفظ «تکدرخت» جدا افتاده در باغ، و عدم تلاقی آن با سازه تراسها، ساختمان تا حد ممکن عقب کشیده شد. اکنون این درخت همانند یک نشانه مشخص برای تعریف ورودی ویلا عمل میکند.
⌂ آرایش فضاهای درونی بر مبنای یکپارچگی و قابلیت چندعملکردی: برنامه داخلی پروژه در راستای بهرهمندی حداکثری از چشمانداز باغ و منظره بیرونی، ارتباط مستقیم با فضای استخر و پلتفرم آن و نیز انعطافپذیری سازمان داده شد. به جهت فشردگی فضایی و متراژ کمتر، فضای آشپزخانه به نوعی با نشیمن و فضای غذاخوری ادغام گردید، و از سوی دیگر به شکل یک فضای عبوری نیز در برنامه گنجانده شد. پلۀ یکطرفه و مستقیم نیز با به عهده گرفتن یک نقش دوگانه و متضادِ «حائل-رابط»، همزمان در طبقه همکف چند فضا را از هم جدا کرده، و دسترسی و اتصال به طبقه بالا را فراهم نمود.
نام پروژه: ویلا ژین
عملکرد: مسکونی- ویلایی
شرکت، مهندسین مشاور / دفتر طراحی: استودیوی معماری دیم
معماران اصلی: آزاده خرم- هیوا ابن عباس- امیر دواتگر
همکاران طراحی، طراحی و معماری داخلی: سامان سلیمیان- بهراد رحیمیان- بهروز گلی- سامان طهرانی- سیما عبدالله نژاد- فرمسک کریمی- صبا فروغی- عادله موسوی
مجری: آرمان کبابی- ماهان محمدی
کارفرما: مجید قادری
نوع سازه: بتنی
نورپردازی: هژیر حسن زاده
آدرس پروژه: کردستان، بانه، منطقه گردشگری سورین
مساحت زمین: 4000 متر
زیربنا: 600 متر
تاریخ شروع و پایان ساخت: شروع: 10/01/1401- پایان: 15/05/1402
عکاس پروژه: پرهام تقی اف
ایمیل: Dimarchitecturestudio@gmail.com
Zhin Villa, Azadeh Khorram, Hiva Ebne abbas, Amir Davatgar
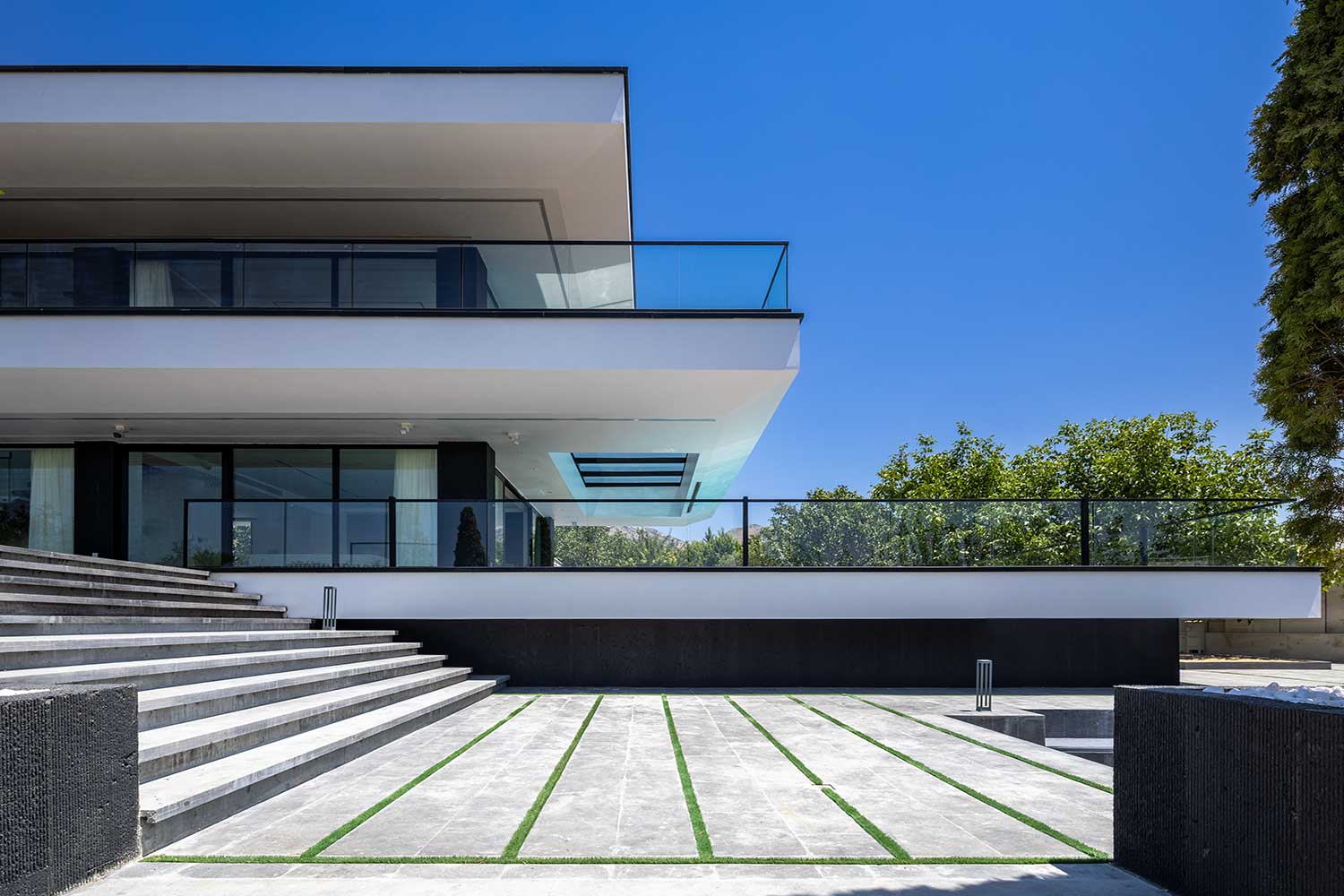
“The forms that I try to add have abstract and rigid geometries. Therefore, this problem must be resolved as to how two conflicting matters- natural and man-made- can be reconciled to achieve a perfect coexistence.”
Tadao Ando / Explorations of Site
The project’s site is located on the southeast side of the city of “Baneh” at a distance of approximately ten kilometers from it. The area was a vast and beautiful plain, surrounded by high mountains on several sides. The project’s ground had two main characteristics: First, the existence of a large number of trees that the client had planted in recent years and should be maintained as much as possible in our new design. Second issue was the slope of the land in two direction that had to be considered in the design. The client’s demands were almost the same as what we expected in a villa outside the city for a temporary escape from inner-city life; but the main problem was his very limited budget and the time for construction, which caused certain conditions for the design.
The story of the design of this villa begins with the basic question of how to design a building in a natural area with rare landscape that building construction in it has grown rapidly in a short period of 15-20 years; an architecture that could become a turning point for that area and value it among many constructions without architectural values; and secondly, it could draw in the natural elements of the surrounding environment and provide different experiences to its residents. An architecture that causes less interruptions in surrounding natural landscape and can be connected with it. According to these issues and the basic question, the design strategy and architectural ideas of the project were followed in these ways:
⌂ Horizontal extension in order to connect the villa with the surrounding landscape: the use of floating horizontal planes in different levels made it possible for the building to combine smoothly with its context (transparency of volumes and not emphasizing on the mass). In fact, against the type of existing villas in the region, which lacked architectural values and followed “mass-oriented” formal language, taking this oppositional approach was mandatory. The extension of these horizontal planes was even emphasized at the level of the pool, which was practically not considered as a floor. In addition to responding the initial question of the project, this strategy corresponded with the concepts and meanings of “roof” and “height” which are somehow related to the word “Baneh”.
⌂ Visual connection of inside and outside, creating 270 degree viewing angles: using the characteristic of “transparency”, as well as the architect’s decision to place the building at the highest point of the site (according to the slope), made it possible for residents and guests to see the sunrise view, the garden’s trees, the plain, and mountains. On the other hand, this issue made the form of the villa not act as an obstacle in observing the outside views. Using glass walls, at least on three sides of the building and on all floors, made it possible to provide different views from the inside. On the other hand, by receding the walls from the four sides of the building and creating deep balconies, the amount of the direct sunlight and solar heat gain reduced.
⌂ combining “natural”, “architectural” and “structural” elements to actualize the ideas: one of the important challenges in this project was to escape from the conventional architectural approaches and actualize the original ideas. For this reason, the deep balconies were implemented around the central spatial core by a cantilever structure (concrete beams with high depth and reduced sections), so that the idea of visual and mental connection between inside and outside could be displayed in the best way (reducing dead load in the balcony by adding the glass floor and creating vertical transparency).
Making the building in harmony with the topography and placing it smoothly on the ground through the lateral stairs was also an opportunity to emphasize on the triple planes of “roof”, “balcony” and “main platform on the ground”. Also, in the entire project’s site, the main platforms and planes embrace the building like a strong line. This platform integrates the building and the garden around it and benefits the residents by creating different conditions and viewing angles.
The next issue was the maximum preservation of the garden’s trees, which was provided through “minimum construction and intervention on the site”, “formal extension in the direction of fewer trees” and “placing the building at the best location in the garden”. This issue continued even to save a single beautiful tree in the garden so that it did not interfere with the balcony structure. Now this tree acts as a clear sign and defines the entrance of the villa.
⌂ Arrangement of internal spaces based on the integration and multi-functionality: The internal program of the project was organized in order to maximize the benefits of the garden and the outside view, direct access to the pool and its platform, and the flexibility. Due to the compression of the spaces and less areas, the kitchen was somehow integrated with the living room and dining space, and on the other hand, it was also used in the plan as a passageway. The one-way, straight staircase of the villa had a double, opposite role so that it simultaneously separated several spaces on the ground floor and provided access to the upper floor.

