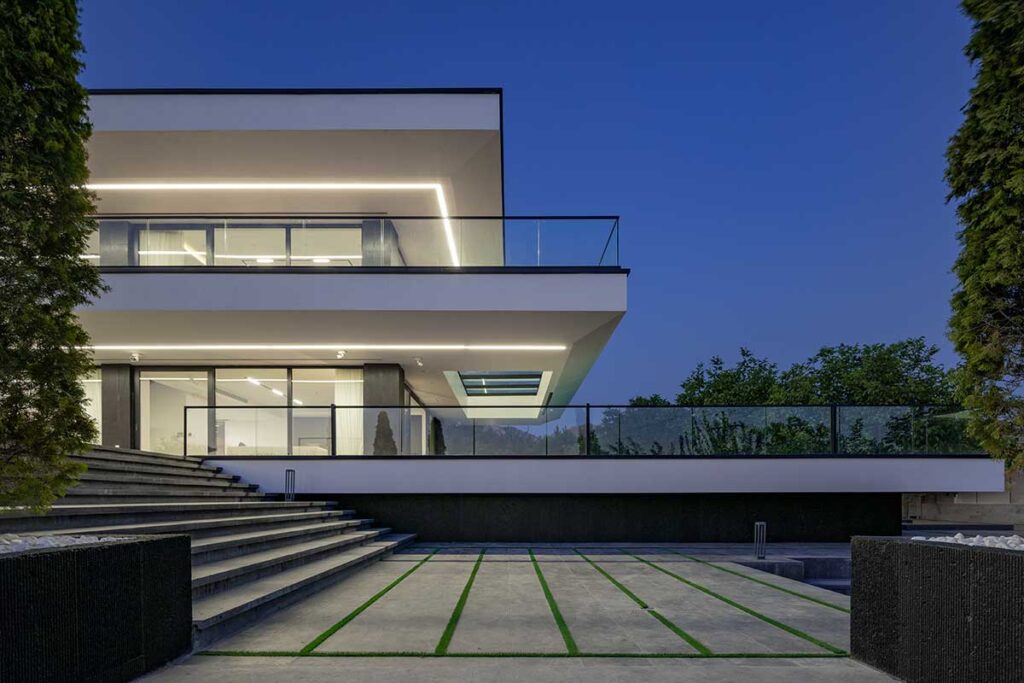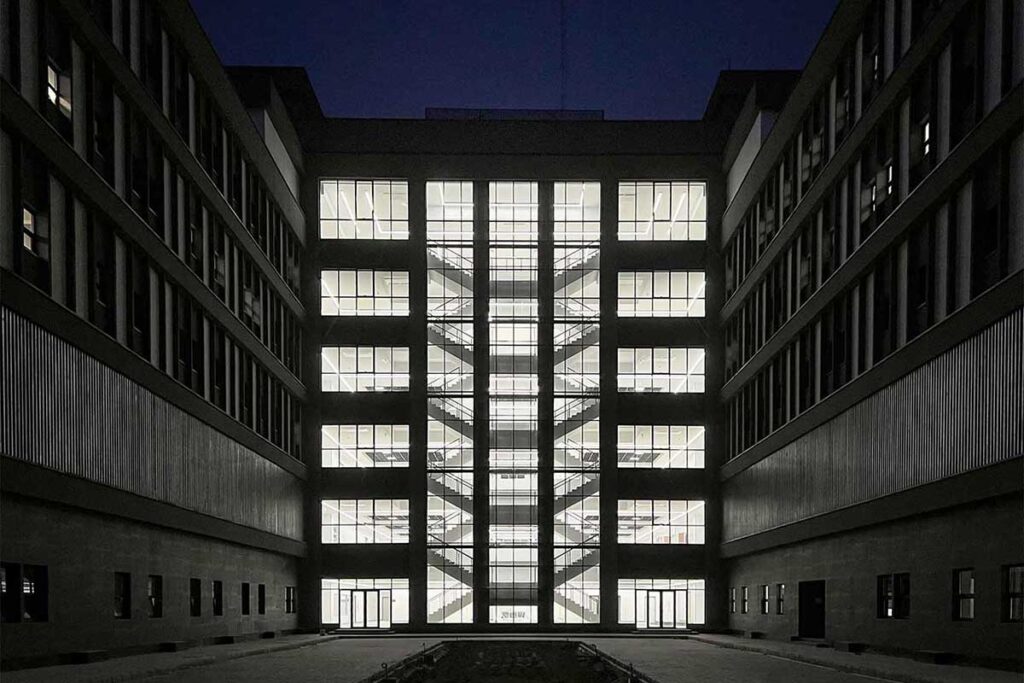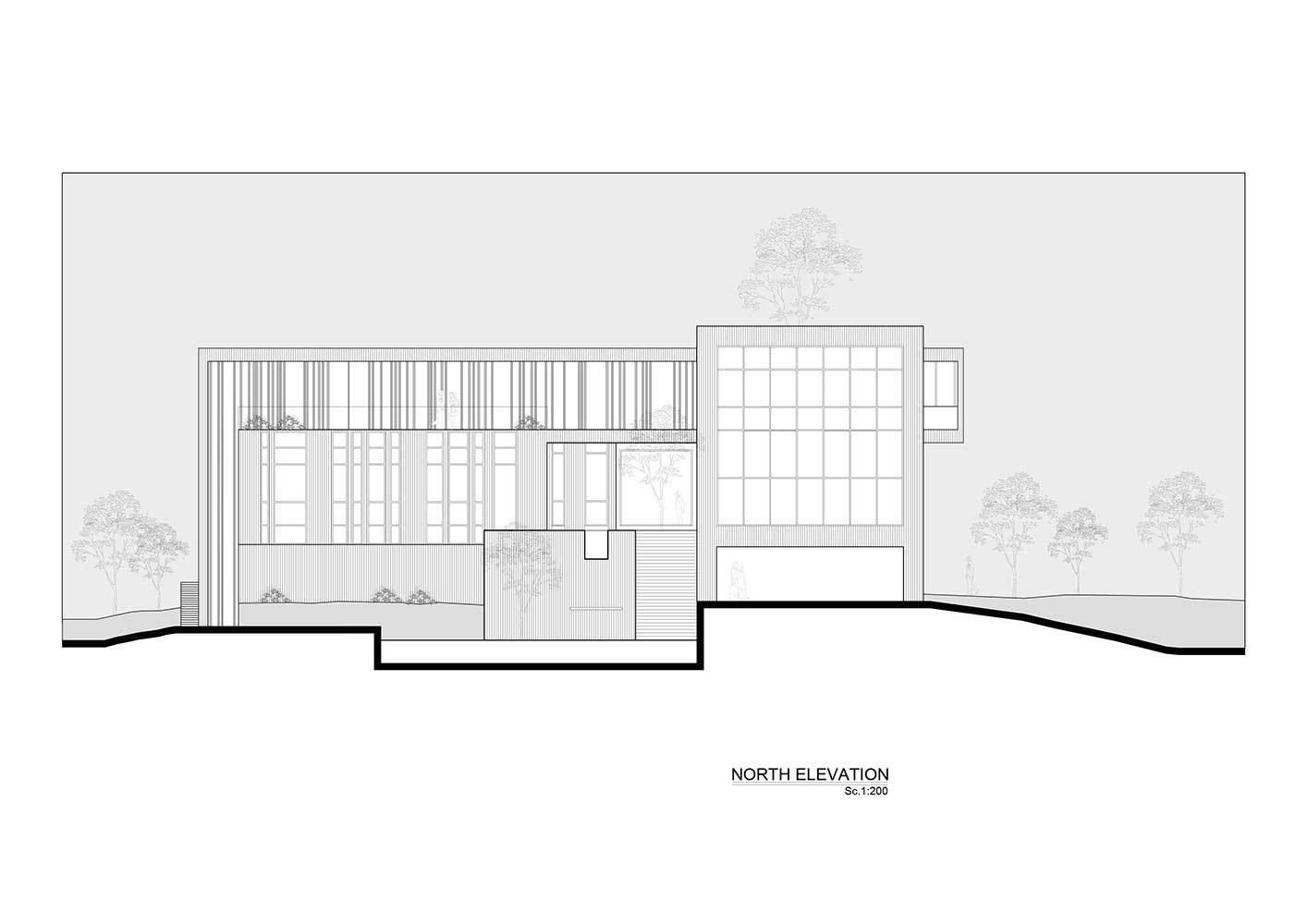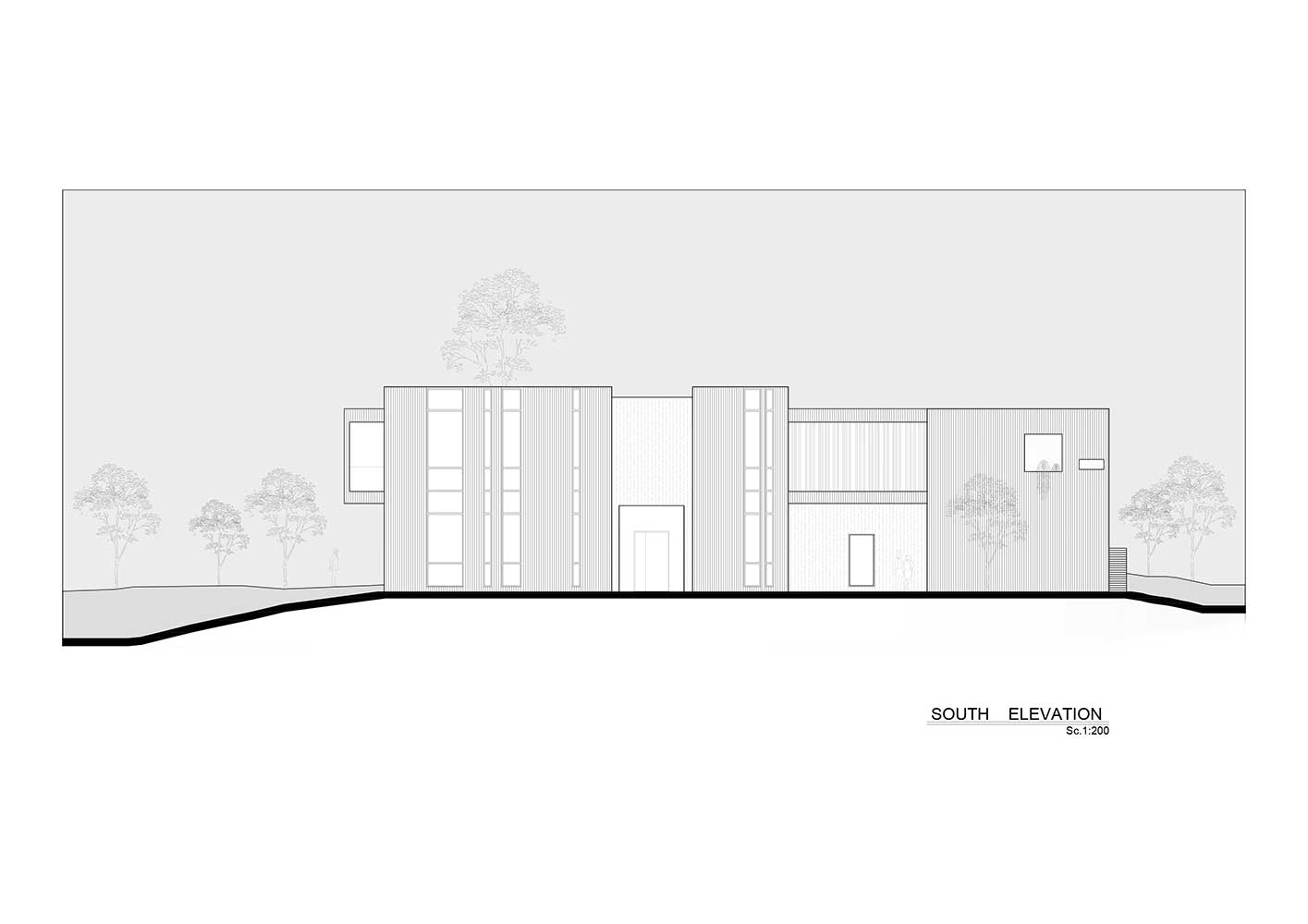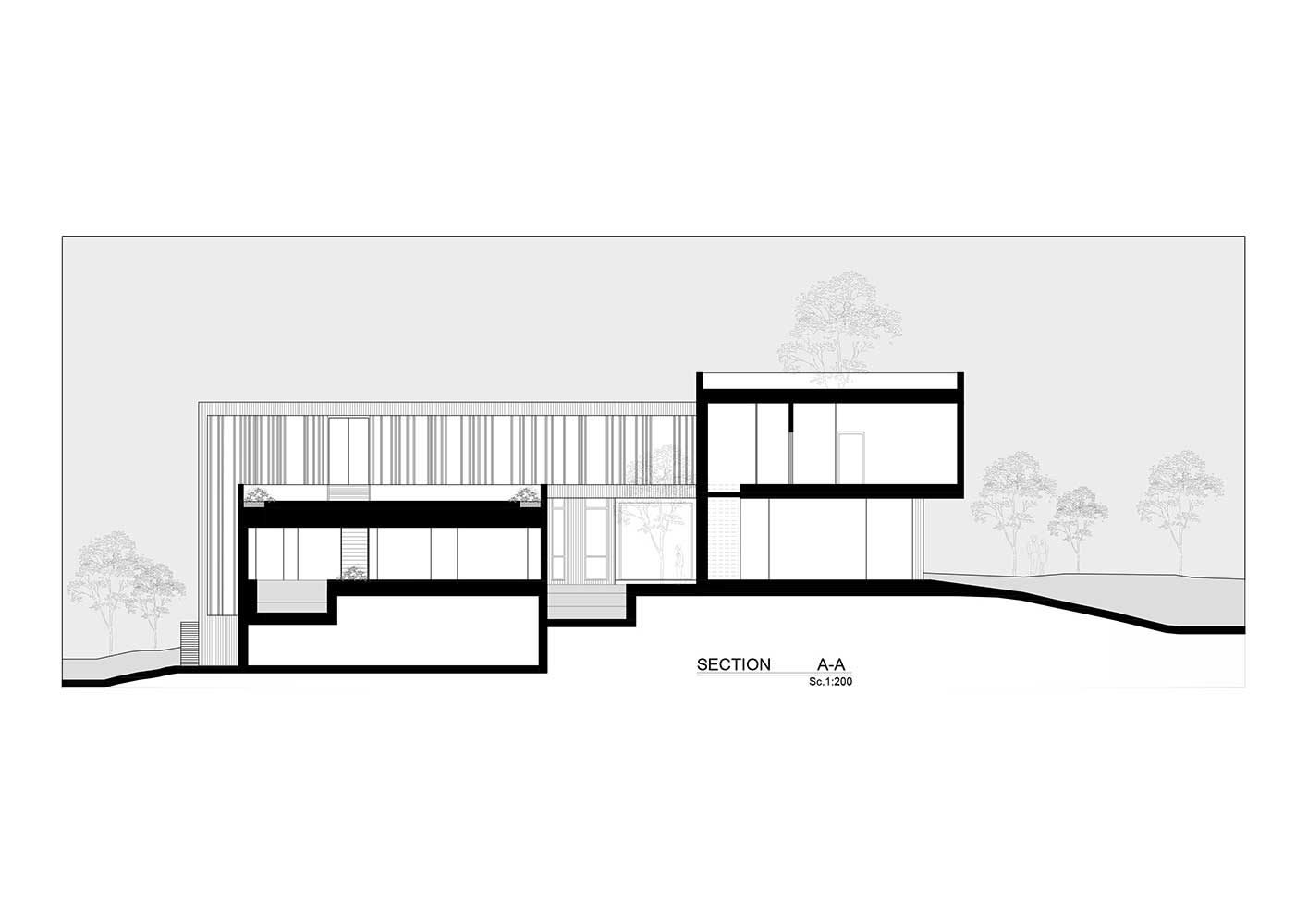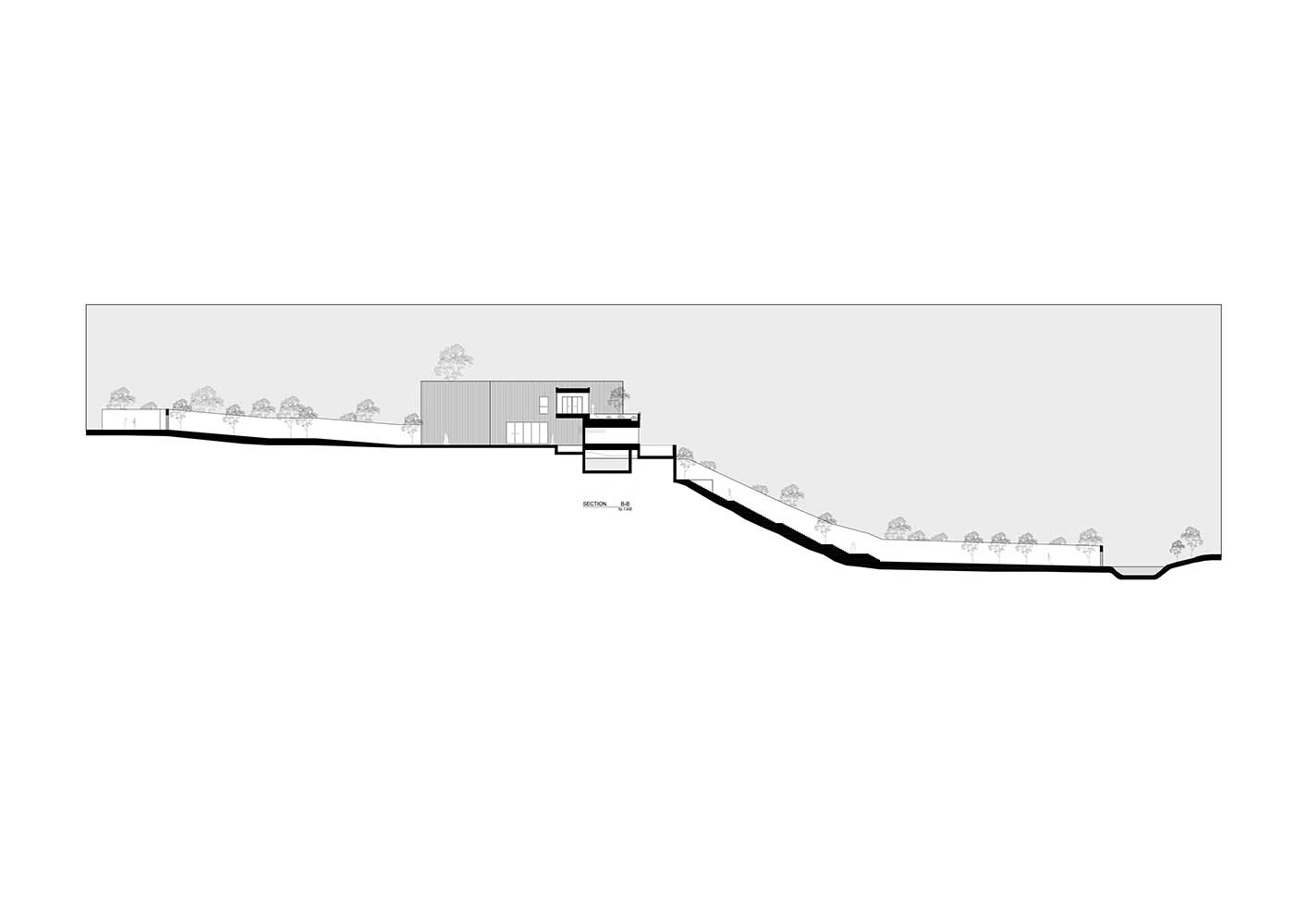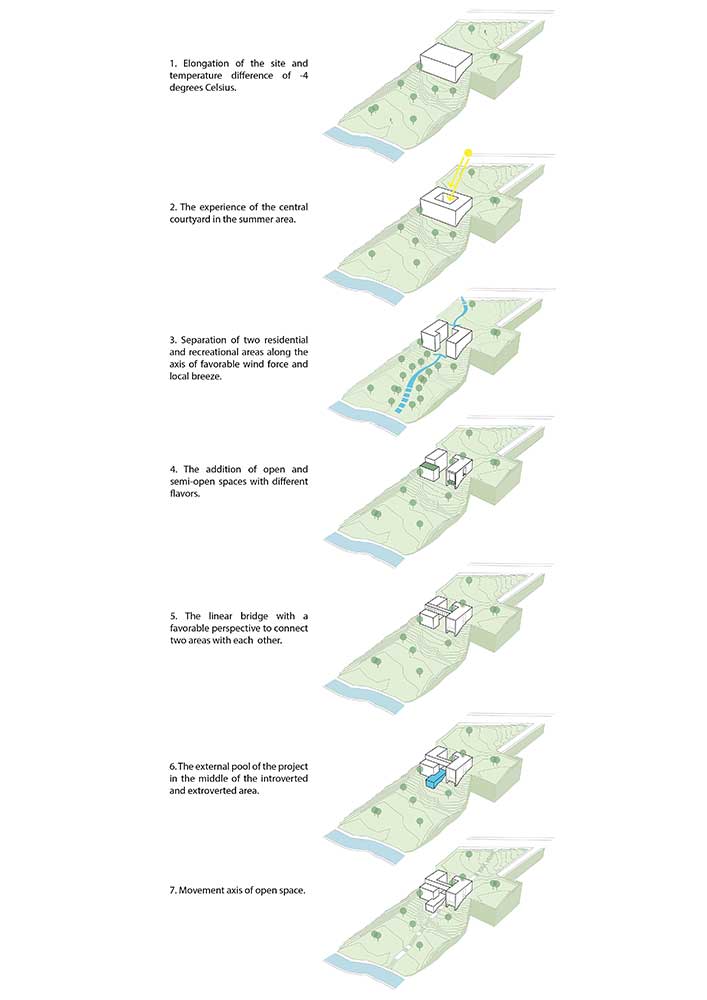ویلا حصار، اثر افشین خسرویان

ویلای حصار در یکی از خوش آب و هوا ترین مناطق کوهستانی و ییلاقی شهر مشهد واقع گردیده و یکی از ویژگیهای خاصش کشیدگی سایت آن از نوک قله تا پای رودخانه با بیش از 20متر اختلاف ارتفاع می باشد که اختلاف دمای حدودا 4 درجه سانتیگرادی را در خود داراست.در فرآیند طراحی، تجربه انتقال حیاط مرکزی به یک منطقه ی ییلاقی، به دلیل ایجاد فضایی درون گرا و با محرمیت موردنظر بهره بردار، مد نظر تیم طراح قرار گرفت.
تحلیل نیروهای اقلیمی و بصری پروژه، برشی قطری در جهت باد مطلوب جنوب شرقی شهر در حیاط ایجاد نمودکه دو حوزه فضای مسکونی و فضای تفریحی را در ساختار خود قرار می دهد.یک پل خطی که رابطه ی بصری خوبی با چشم انداز غالب پروژه از یکسو و حیاط مرکزی آن از سوی دیگر برقرار میکند، این دو را به هم مرتبط می سازد.گونه های مختلف تراس و باغ بام با عطر و طعم و درجه محصوریتهای متفاوت دراین بنا شکل گرفته است.
جهت باد محلی غالب، از سمت دره رو به بالاست که برش مذکور زمینه نفوذ نسیمی که در مسیر، معطر به گیاهان خوش بو می شود را به این حیاط فراهم میسازد و در ایجاد فضای آسایش و مطلوب نقش بسزایی دارد. سیستم متحرک درب ورودی حیاط مرکزی در مواقعی امکان خصوصی سازی بیشتری را برای حیاط مرکزی پروژه ایجاد می نماید.این حیاط برقراری ارتباطی بصری و فیزیکی فضاهای پیرامونی داخلی و خارجی را برعهده دارد.
استخر خارجی پروژه در میانه فضای درونگرا و برونگرا با یک رفتار دوگانه قرارگرفته است که با قرارگیری در مسیر نسیم محلی، نقش بسزایی درکاهش دمای حیاط مرکزی دارد.
حفظ حداکثری فضاهای سبز و درختان از محور های مهم تیم طراحی جهت توده گذاری پروژه بود و مصالح انتخابی نما(سنگ سیلور اصفهان)با شیارهای عمودی خود، بدلیل شباهت حداکثری با بدنه درختان علی رغم درشت بودن جثه،پروژه را با بستر طبیعت همساز می نماید.
نام پروژه: ویلا حصار
عملکرد : ویلای مسکونی
شرکت، مهندسین مشاور / دفتر طراحی : افشین خسرویان و همکاران
معماران اصلی : افشین خسرویان
همکاران طراحی: غزاله داوری (مدیر پروژه) ، مهسا صداقت شریفی ،مهناز دولت آبادی، سوگل فیروز، سوسن سجادیان ،فاطمه کریمی، صابره نیکو ، امید صیاح
طراحی و معماری داخلی: افشین خسرویان و همکاران
مجری: محمد حسین خداوردی
کارفرما : احمد ارفع رحیمیان
نوع سازه : سازه ی بتنی
نوع تاسیسات : سرمایش اسپیلت یونیت/گرمایش از کف
نورپردازی: افشین خسرویان و همکاران
آدرس پروژه: ایران ،خراسان رضوی، طرقبه ،حصار ، نبش امامزادگان 11
مساحت زمین :1800متر مربع
زیربنا :1300 متر مربع
تاریخ شروع و پایان ساخت : 1396-1401
عکاس پروژه: استودیو نیمکت
وبسایت: https://afshin-khosravian.com/
ایمیل: faratarh.arc@gmail.co
اینستاگرام: afshin.khosravian
Villa Hesar, Afshin Khosravian

Project Name: Villa Hesar
Office Name: Afshin Khosravian & associates
Office Website: Afshin-khosravian.com
Social Media Accounts: Instagram: Afshin.Khosravian
Contact email: faratarh.arc@gmail.com
Firm Location: 57th block, 512 dastgah, Khayyam Blv, Mashhad, Khorasan Razavi, Iran
Completion Year: 2023
Gross Built Area (m2/ ft2): 1800 m2
Project Location: Hesar Golesatan, Torghabeh, Mashhad, Khorasan Razavi, Iran
Program / Use / Building Function: Houses
Lead Architects: Afshin Khosravian
Lead Architects e-mail: Arc.khosravian@yahoo.com
Client:Ahmad Arfa Rahimian
Photographer
Photo Credits: Nimkat studio
Photographer’s Website: www.nimkatstudio.com
Photographer’s e-mail: Farzaddbphotographer@gmail.com
Hesar Villa is situated in one of the best-weather mountainous regions in Mashhad; one of the particular specifications of the site is its stretch from the top of the peak to the foot of the river with more than 20m altitude difference so that it enjoys a temperature difference for 4°C approximately. During the design process, the experience of transferring the central yard to a mountainous area was considered by the designers’ team due to creating an introspective space and with the intended privacy of the operator as well.
The analysis of climatic and visual forces of the project created a diagonal cut in the direction of the favorable southeast wind of the city that puts two residential and recreational areas in its structure. A linear bridge that creates a good visual relation with a dominant view of the project on one hand and the central yard, on the other hand, connects these two. Various types of balcony and roof gardens are shaped with different styles, flavors, and degrees of enclosure in this building.
The dominant regional wind direction is from the valley upwards, and the said cut provides a scented breeze of fragrant plants to this yard and has a significant role in creating a calm area. The yard entrance door automatic system makes more privatization for the central yard of the project. This yard creates visual and physical relations between the interior and exterior surrounding spaces.
The exterior swimming pool of the project is located at the center of introspective and extrospective spaces with a dual specification, on the path of the local breeze, which has a significant role in decreasing the central yard temperature.
Preserving the utmost green spaces and trees has been an important factor for the designers team in piling up the project and the chosen facade materials (Esfahan silver stone) with its vertical lines make the project compatible with nature with its similarity with the tree trunk despite the large size.

