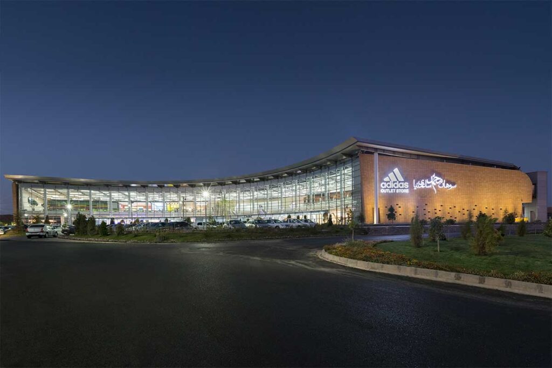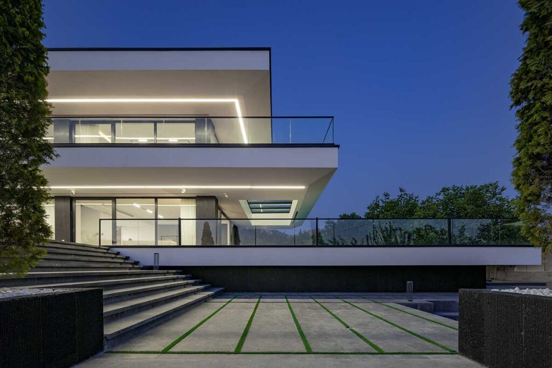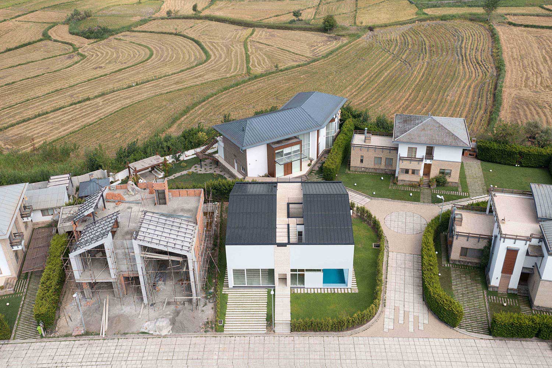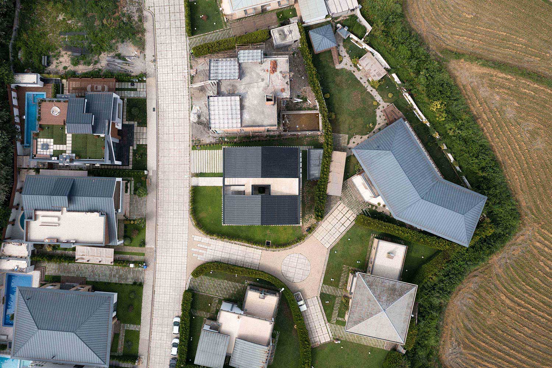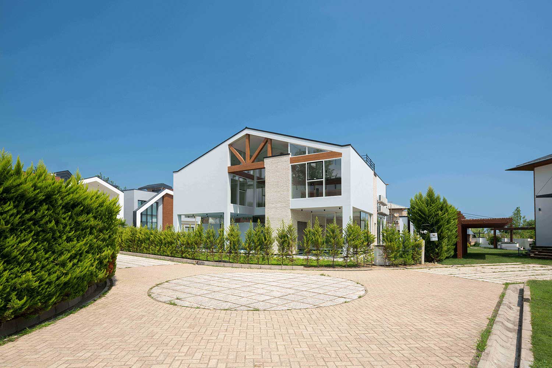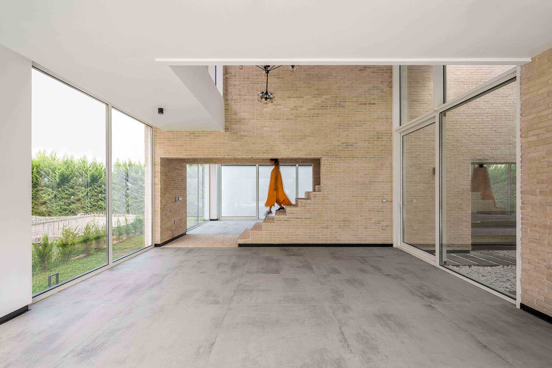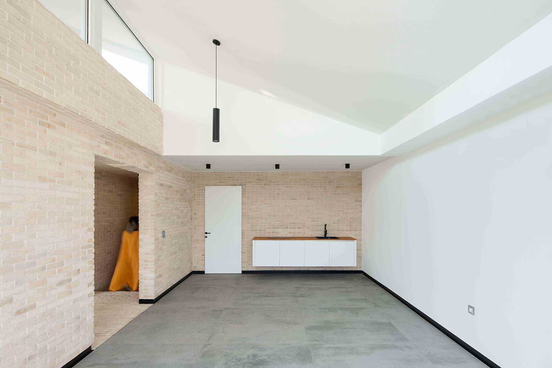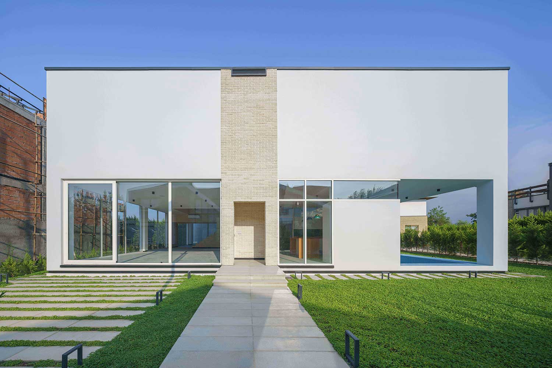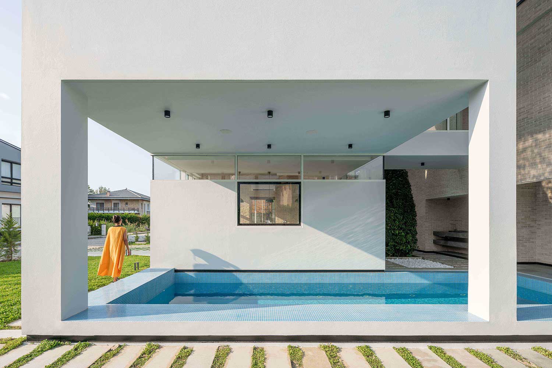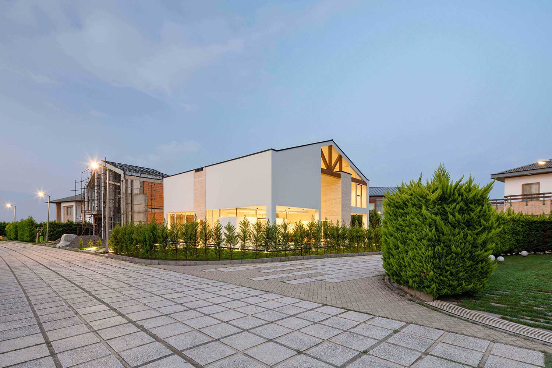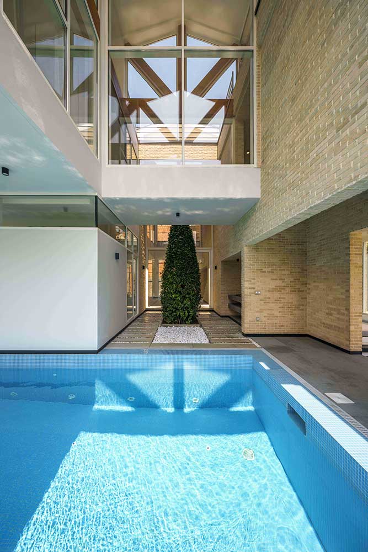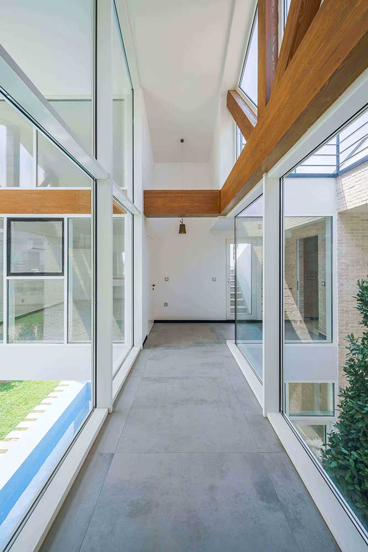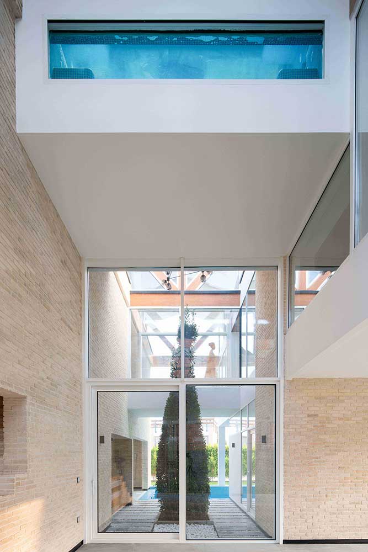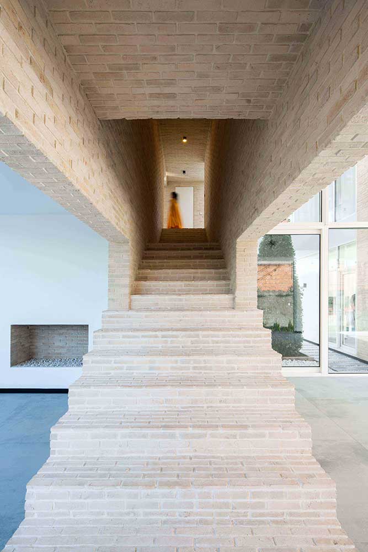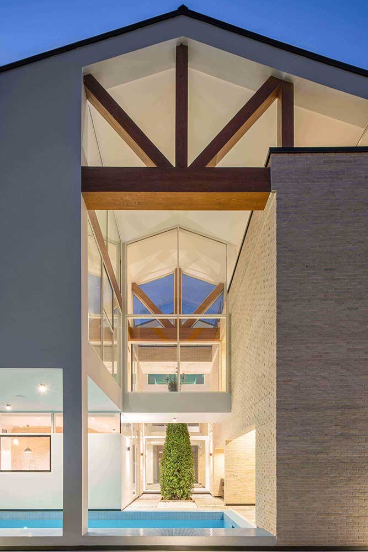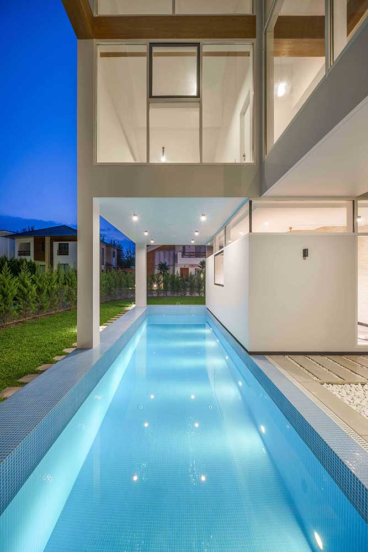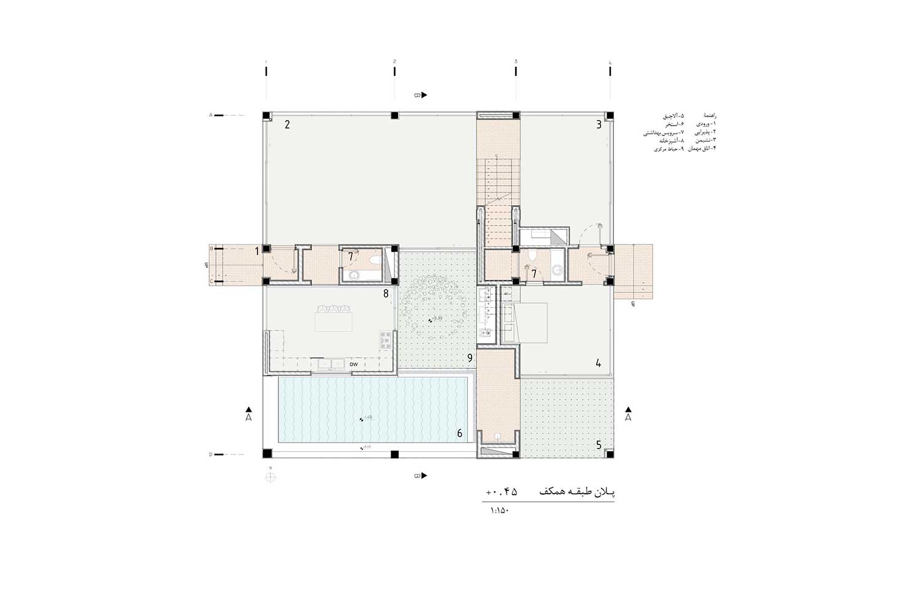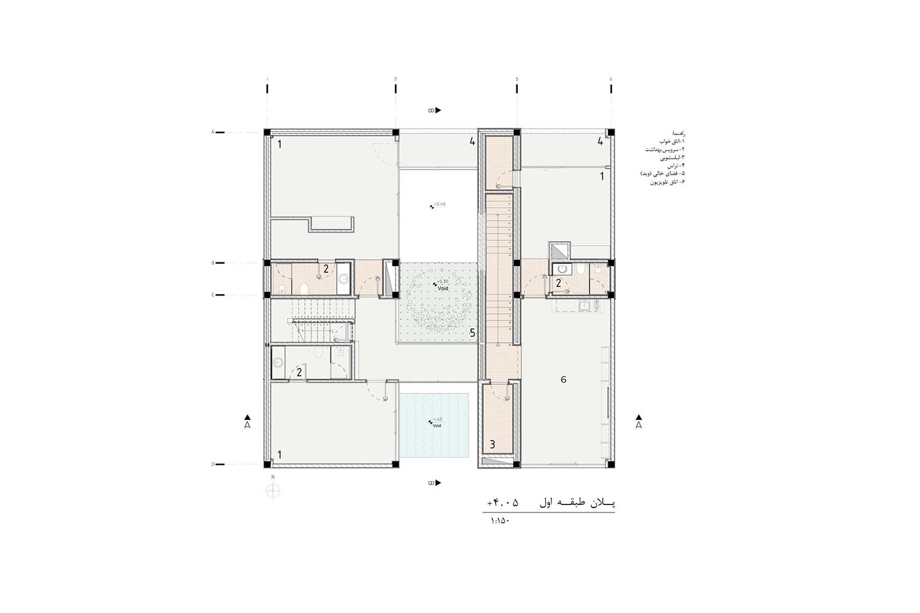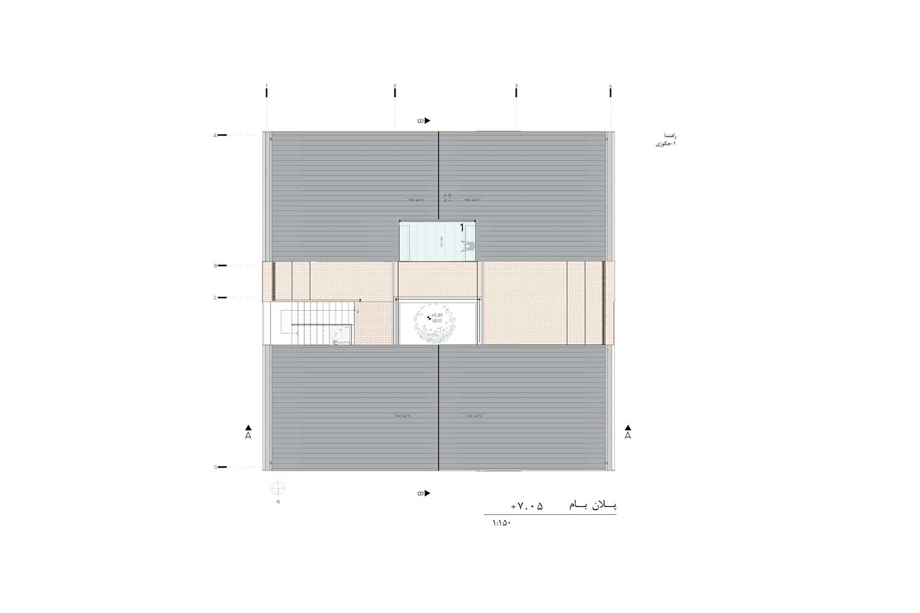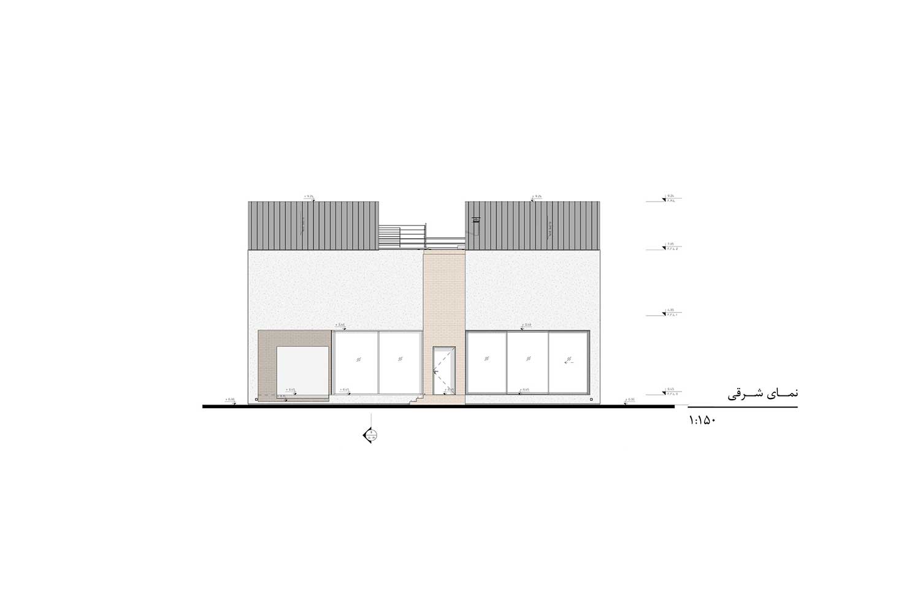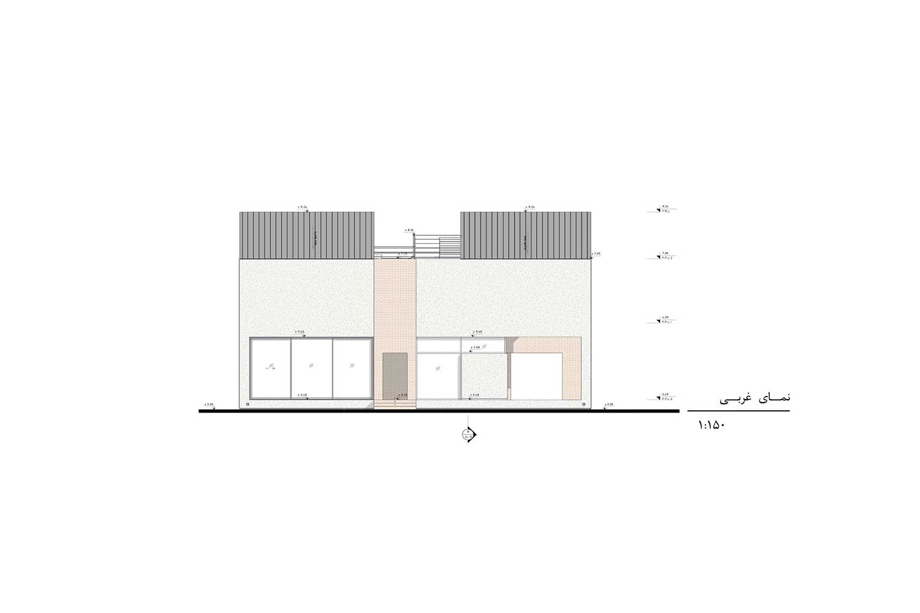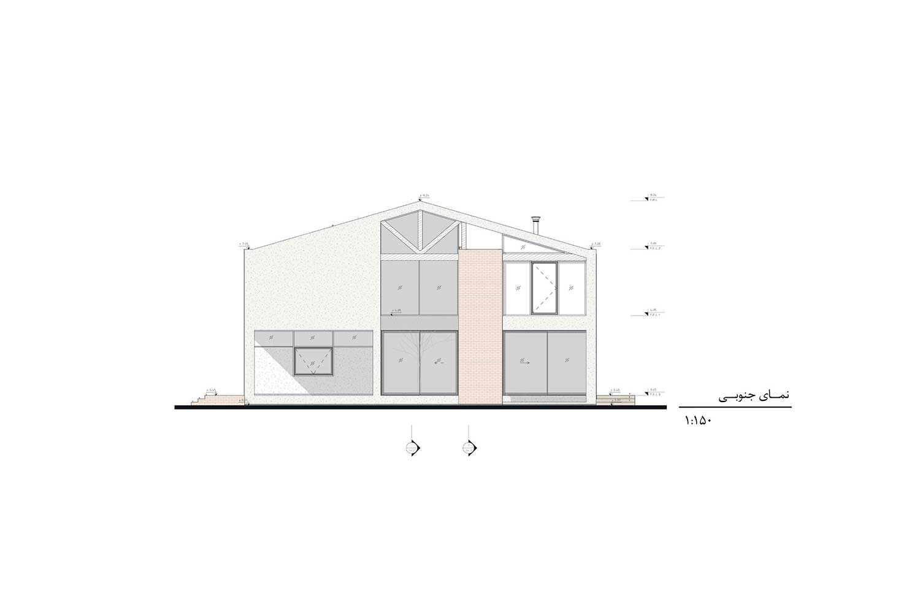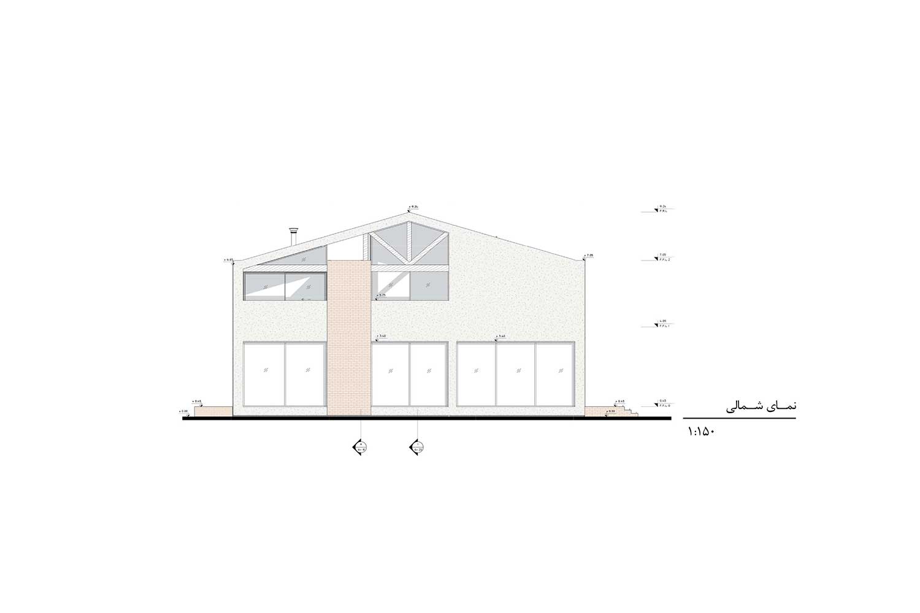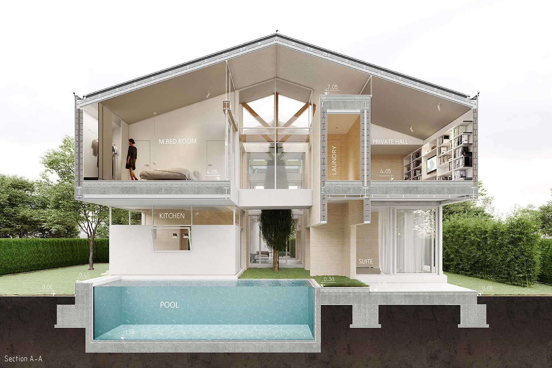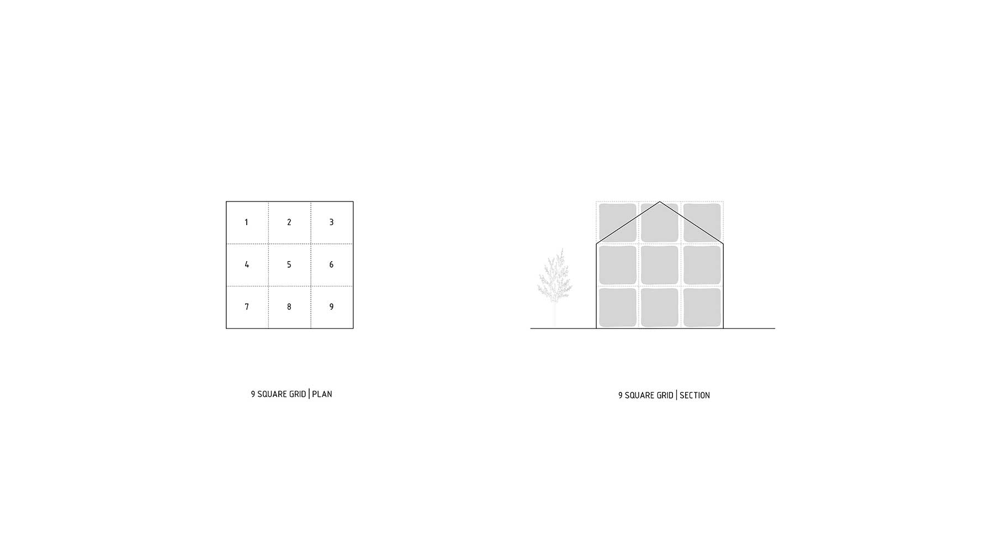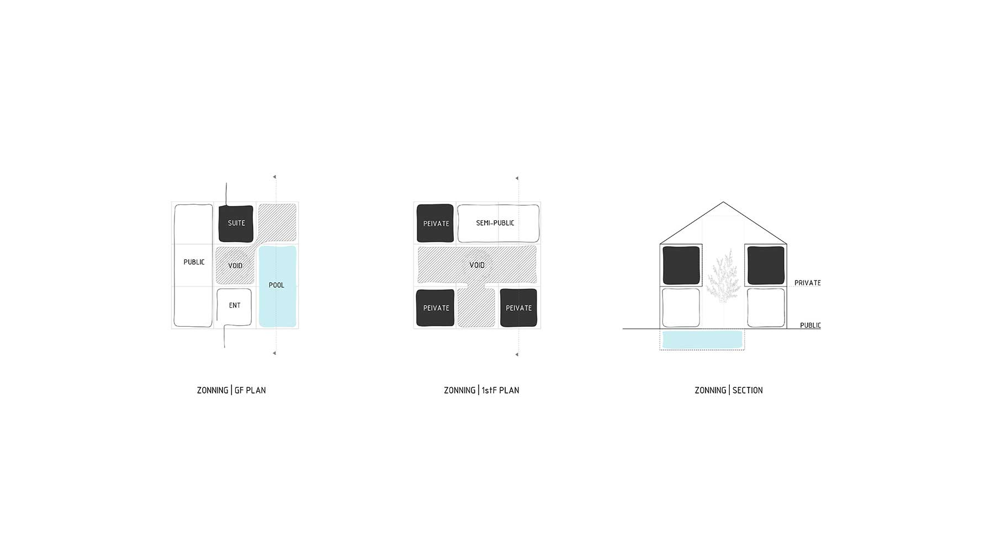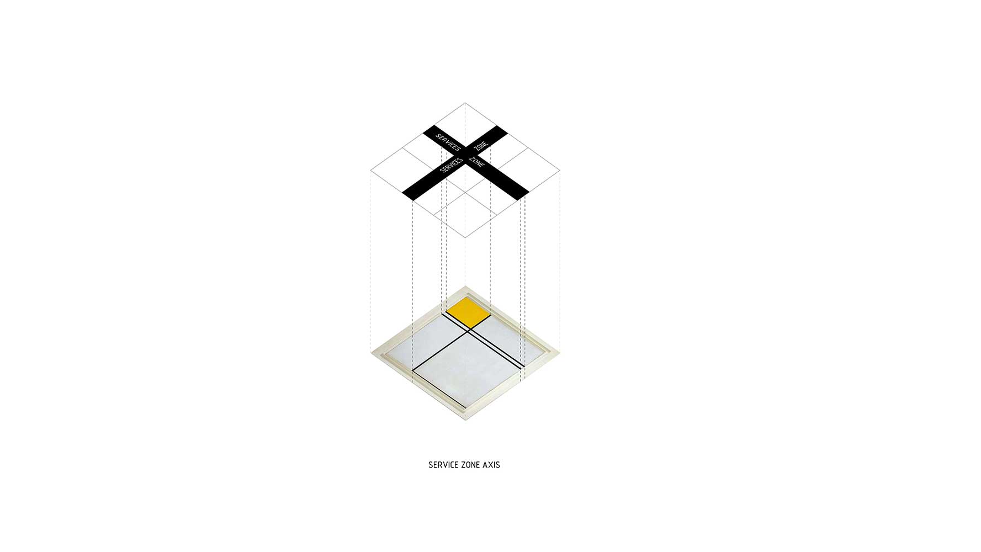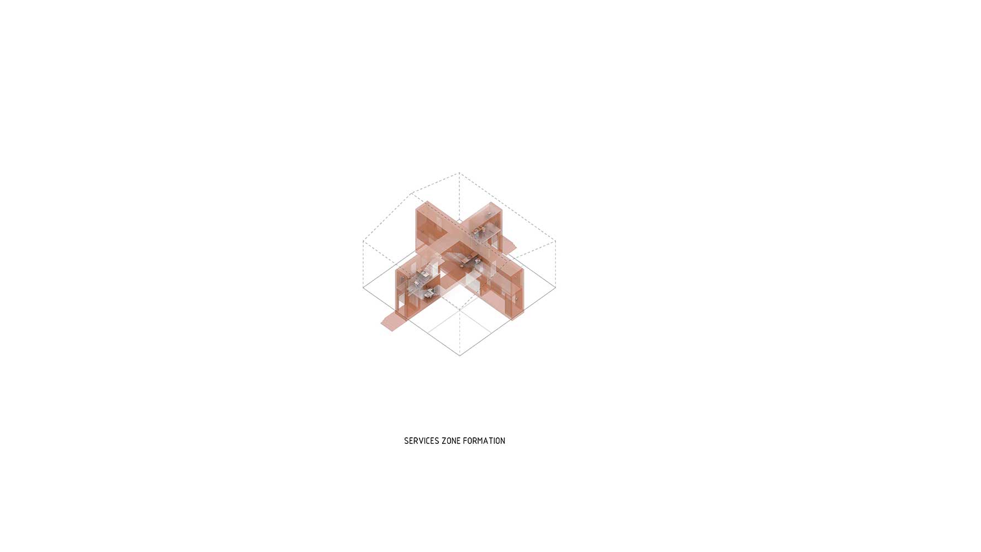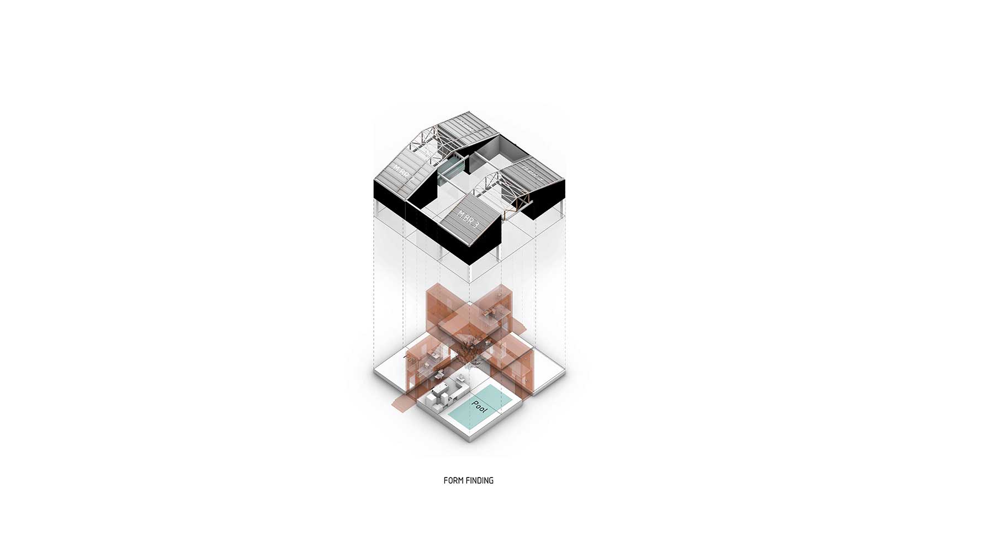ویلای سروستان، اثر مازیار دولتآبادی
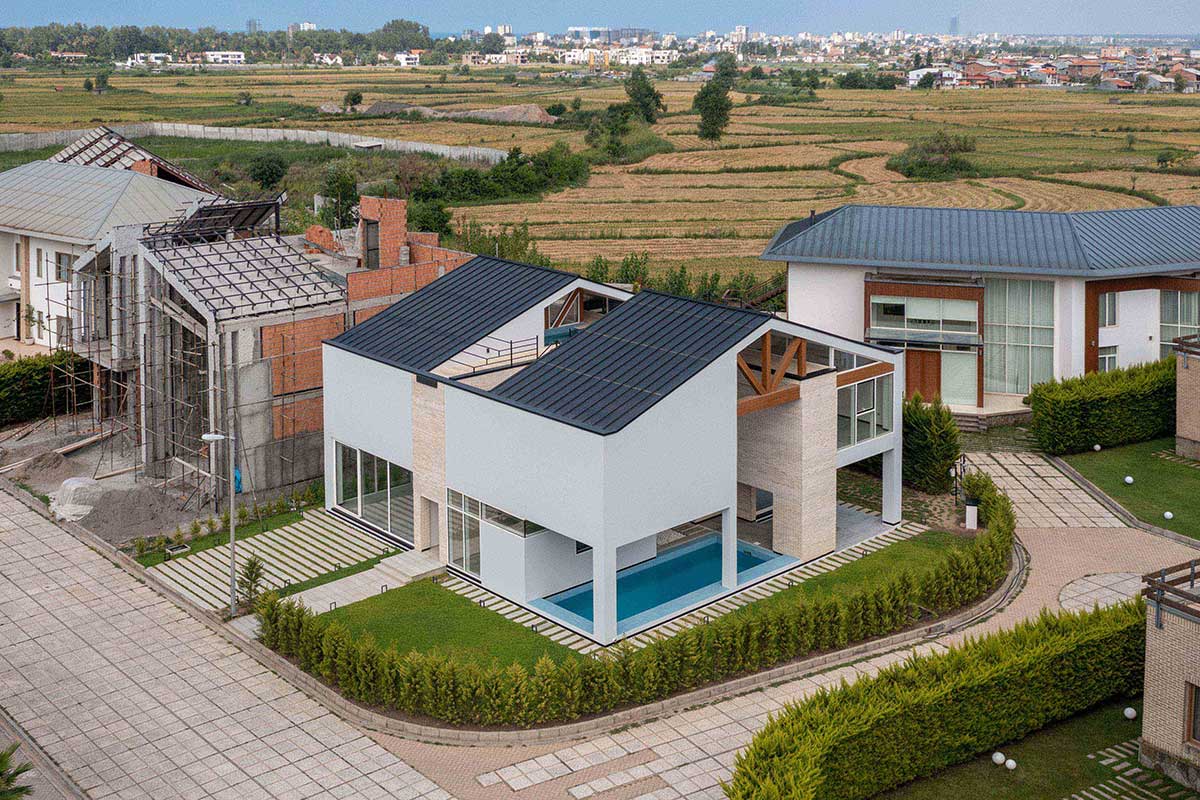
موضوع این پروژه طراحی یک ویلا در زمینی به مساحت 500 متر مربع است. این سایت در شهرک سروستان در منطقه رویان واقع شده است . شهرک دارای ساختار و قوانین کلاسیک با سقف شیروانی و متریال های آجر و سیمان و چوب است.
از بین ساختارهای موجود کلاسیک در معماری، مطالعات زیادی روی ساختار هندسی نه مربع شده است. بهانهای برای تمرین و وارد کردن این ساختار با قوانین تعریف شده از طرف شهرک برای ما فراهم آمد، بدین ترتیب در فاز مطالعاتی و لایه شناختی بستر، الگوی 9 مربع را برای شکلدهی پروژه انتخاب کردیم.
در مرحلهی اولیه برنامه، مرکز نه مربع را به یک حیاط اندرونی اختصاص دادیم که به واسطهی فضای باز نیمهمحصور میانی به حیاط بیرونی وصل میشود و ارتباط پروژه با حیاط در دو کیفیت نیمهمحصور درونی و باز بیرونی اتفاق میافتد، و بدین جهت دو مربع جنوبی به لکه ی استخر اختصاص دادهشد که با فضای حیاط درونی و بیرونی و همچنین آلاچیق میانی در ارتباط است. در واقع تصمیمی که در لایه برنامهدهی گرفتهشد به واسطهی شبکهی 9 مربع سازماندهی شد و هر فضا در یک بخش از 9 مربع تعریف شدند.
برنامه پروژه در تراز همکف به فضای عمومی و یک سوییت مستقل مهمان به صورت شفاف در ارتباط با حیاطها، در طبقهی اول فضاهای خصوصی که شامل یک هال خصوصی و 3 اتاق مستر، بدین ترتیب برنامه پروژه در سه تراز تعریف شد.
بدین گونه با اختصاص دادن هر فضا به یک مربع و فعال کردن دو آکس عمود سرویسدهنده بین برنامه ها با تناسب موندریان پروژه شکل میگیرد. آکسهای فعال در واقع جرز هایی آجری هستند که برنامههای خدماتی و ارتباطی پروژه را درون خود جای میدهند و همچنین به عنوان عنصر سه بعدی سازماندهنده، نقش جداکنندگی فضاها را هم برعهدهدارند.
در تراز بام این آکس به مسیر و روف گاردن اختصاص دادهمیشود و همچنین جکوزی که هم سطح این آکس در زیر سقف شیبدار قرار دارد، درون ووید داخلی خودنمایی میکند.
نام پروژه: ویلا سروستان
عملکرد: ویلا
شرکت، مهندسین مشاور / دفتر طراحی : استودیو مادو-مازیار دولت آبادی
مدیر طرح: مازیار دولت آبادی
طراح ارشد: دنیز ابراهیمی آذر
همکاران طراحی: تینا شاه نظری- سعید صادقیان- سعید یوسفوند- نورا سام-سونا تقی پور- رضا ولی نژاد- محمد جواد معصومی
مجری: شرکت کایزن
کارفرما: رضا قرنفلی-علی رضا سقطچی
نوع سازه: فلزی
نوع تاسیسات: گرمایش از کف و اسپلیت
آدرس پروژه : رویان – سیاه رود – شهرک سروستان
مساحت زمین: 500 متر مربع
زیربنا: 550 متر مربع
تاریخ شروع و پایان ساخت 1/11/1399 الی 1/03/1401
عکاس پروژه: استودیو دید
وبسایت: https://www.madoarchitects.com
ایمیل: info@madoarchitects.com
اینستاگرام: mado_architects
Sarvestan Villa, Maziar Dolatabadi
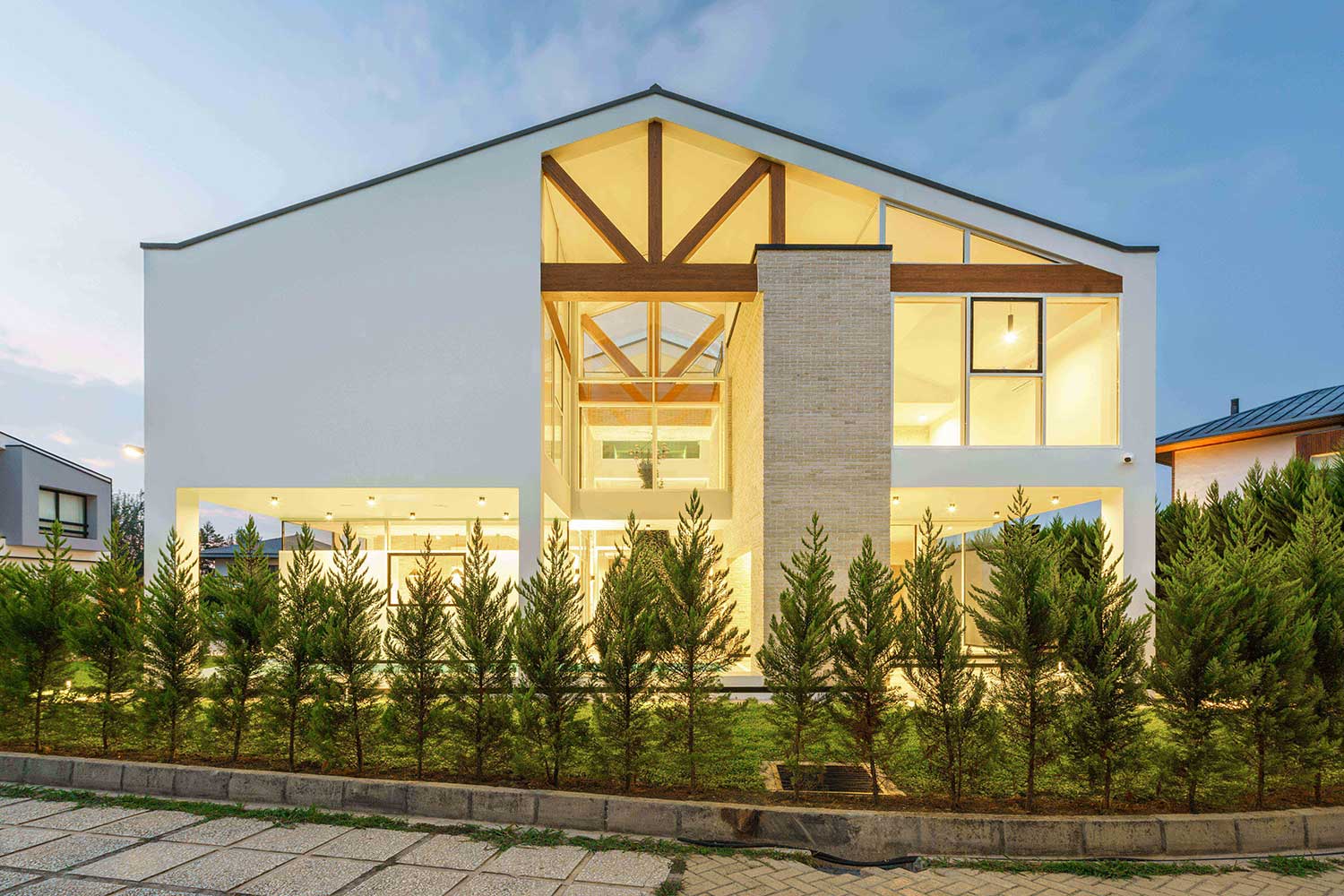
Project Name: Sarvestan Villa
Function: Villa
Design Office: MADO Architects-Maziar Dolatabadi
Head Architect: Maziar Dolatabadi
Lead Architect: Deniz Ebrahimi Azar
Design Team: Tina Shahnazari, Saeid Sadeghian, Saeid Yousefvand, Nora Sam, Sona Taghipour, Reza Valinejad, Mohammad Javad Masoumi.
Contractor: Kaizen Company
Client: Reza Gharanfoli-Ali Reza Saghatchi
Structure Type: Steel Structure
Project address: sarvestan villa town-siah rood-royan-maandaran,iran
Site area: 500 square meters
Gross floor area: 550 square meters
Construction start and end date: 20/01/2021 to 22/05/2022
Project photographer: Deed Studio
Contact number: 22031684-22031751
Website: https://www.madoarchitects.com
Email: info@madoarchitects.com
Instagram: mado_architects
Office Address: Unit 1 or 2 – No 12 – Anahita Street- Akhgari Square- Fayazi Street (Fereshte)
Among the existing classical structures in architecture, many studies have been done on the geometric of nine squares. An excuse was given to us to practice and introduce this arche-type with the rules defined by the suburb, so in the programming phase, we chose the 9-square arche-type to design the project.
In the initial stage of the program, we allocated the center of nine squares to an inner courtyard, which is connected to the outer courtyard by the middle semi-enclosed open space. The two southern squares were dedicated to the pool zone, which is associated with the interior and exterior courtyard space as well as the central pergola.
In fact, the decision made at the programming phase was organized by a 9-square grid, and each space was defined in a section of 9 squares.
ground floor allocated to the public space and an independent guest suite in a transparent connection with the courtyards and first floor allocated to the private spaces, which included a private hall and three master bedrooms, the project plan was thus defined in three levels.
Thus, by allocating each space to a square and activating two vertical axes of the servicing zone, the project is formed according to the Mondrian aesthetic. Brick tiles proposed for the two services zone, and also act as a three-dimensional organizing element, separating the spaces.
On the roof level of this axis, it is dedicated to the path and the roof garden, and also the Jacuzzi, which is located on the same level of this axis under the sloping roof, stands out inside the inner valley.

