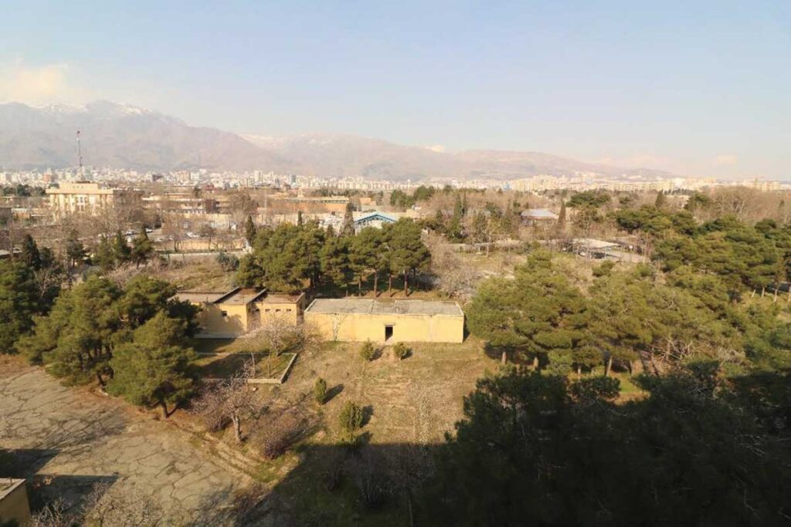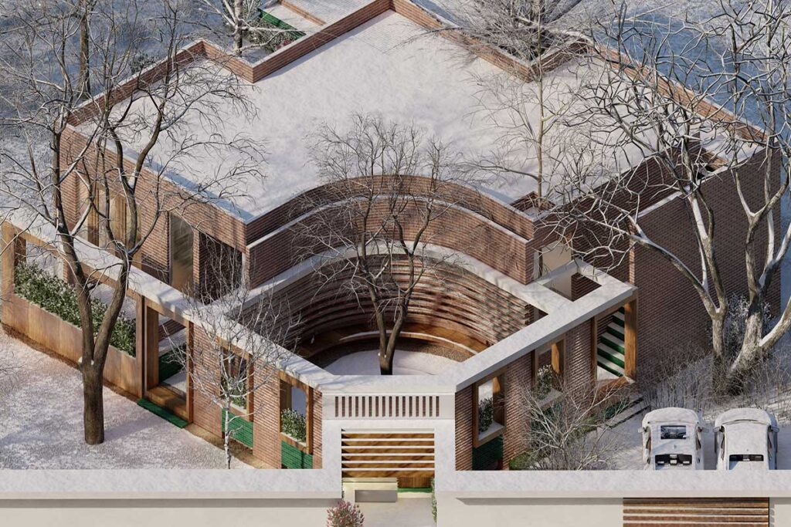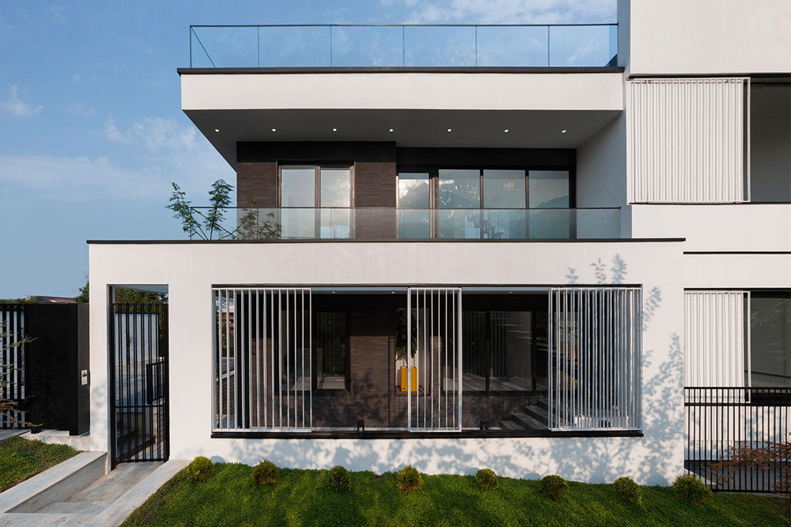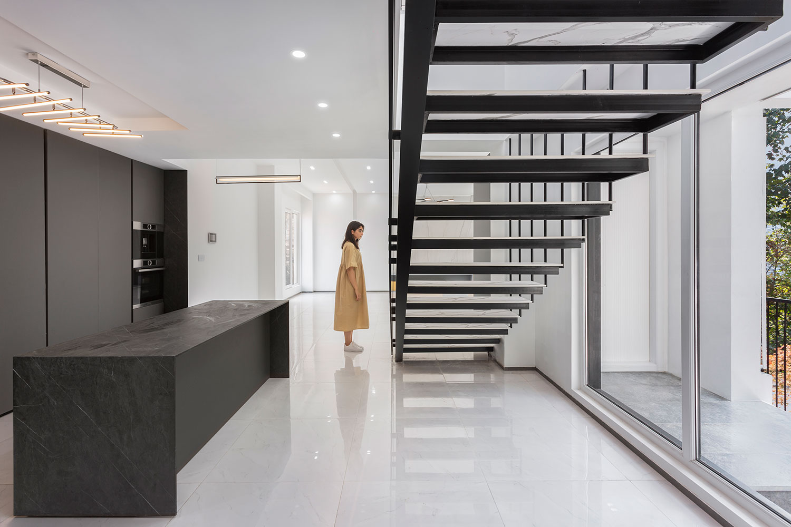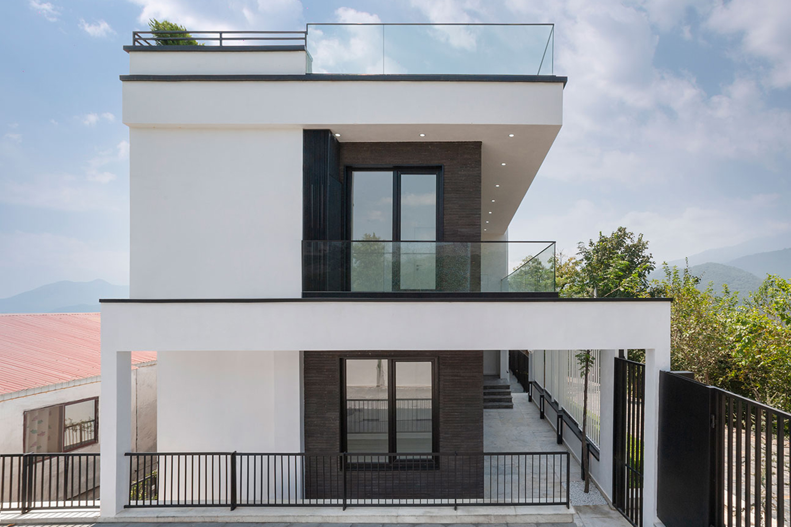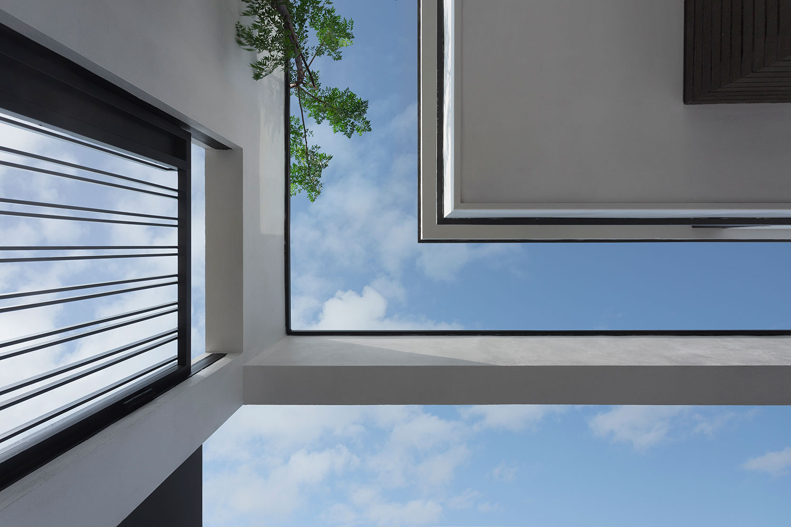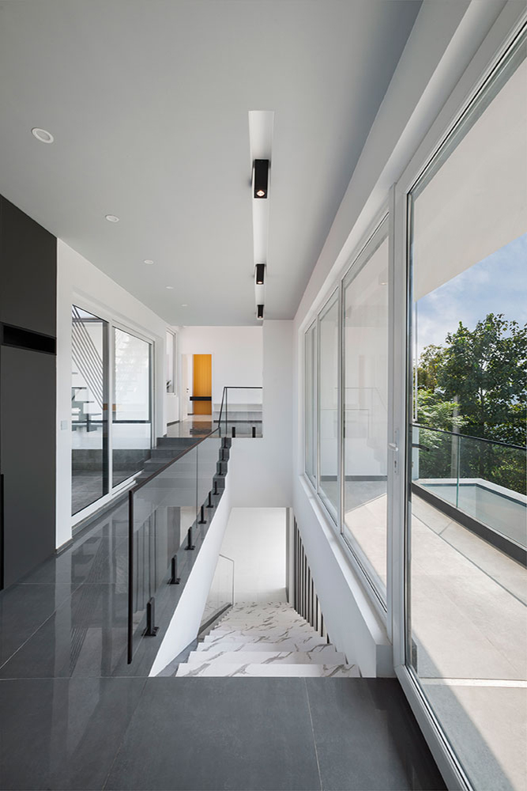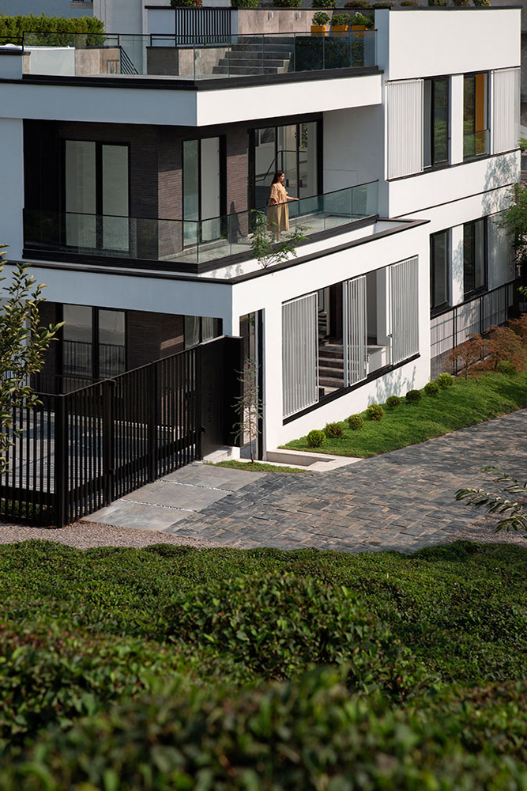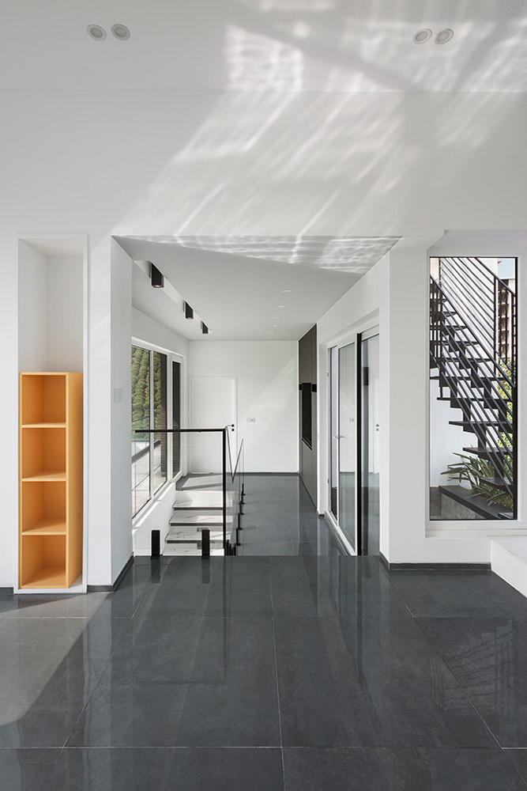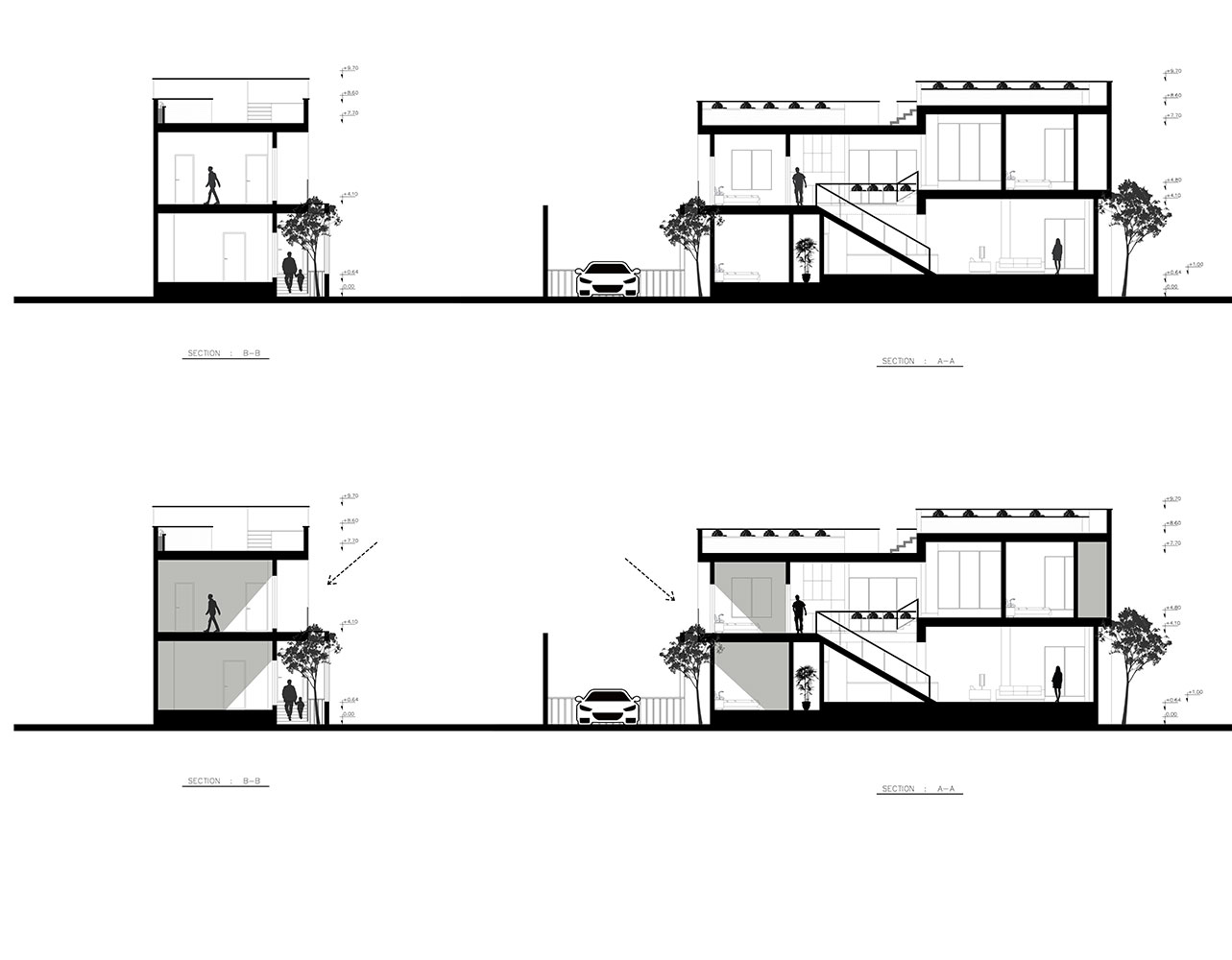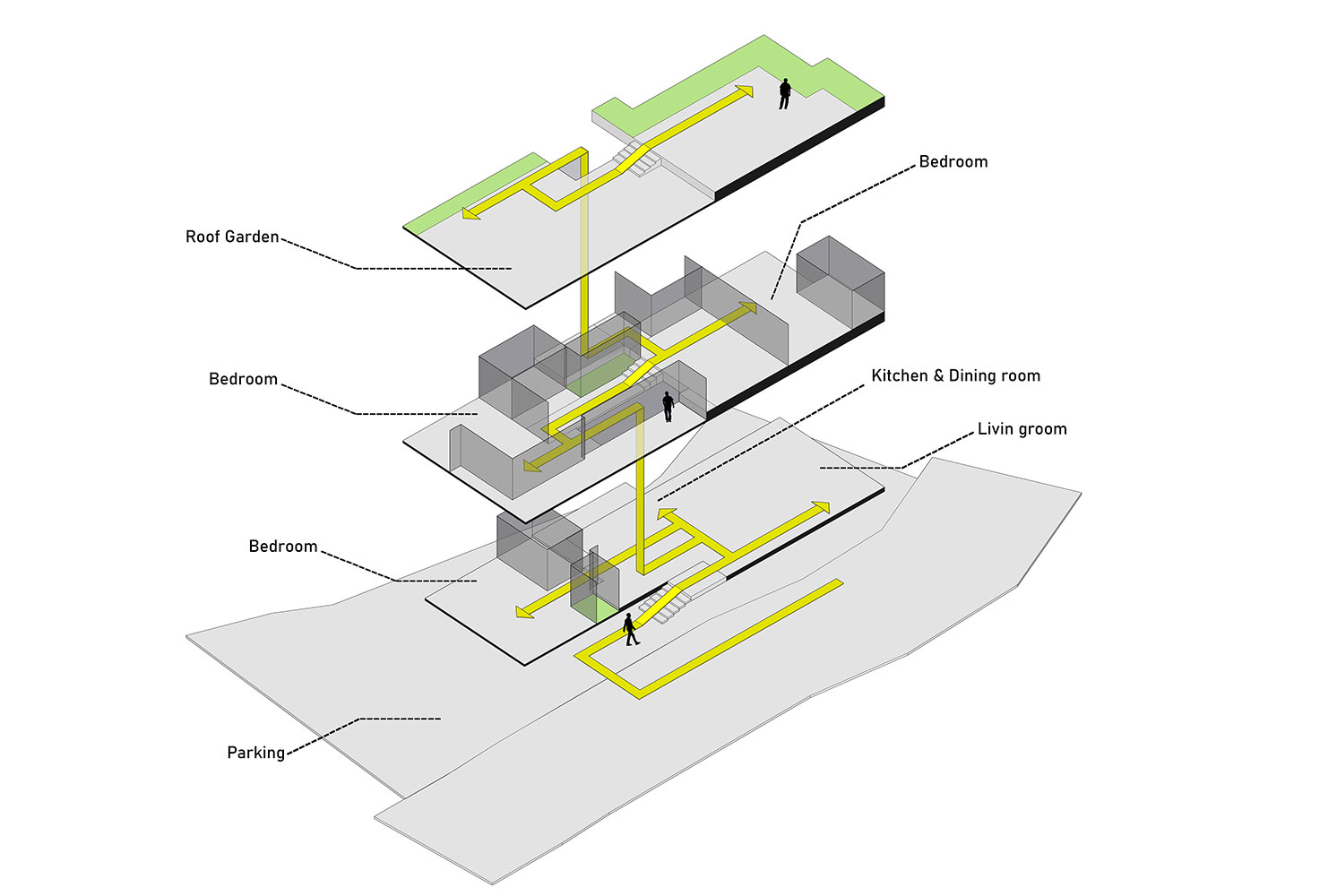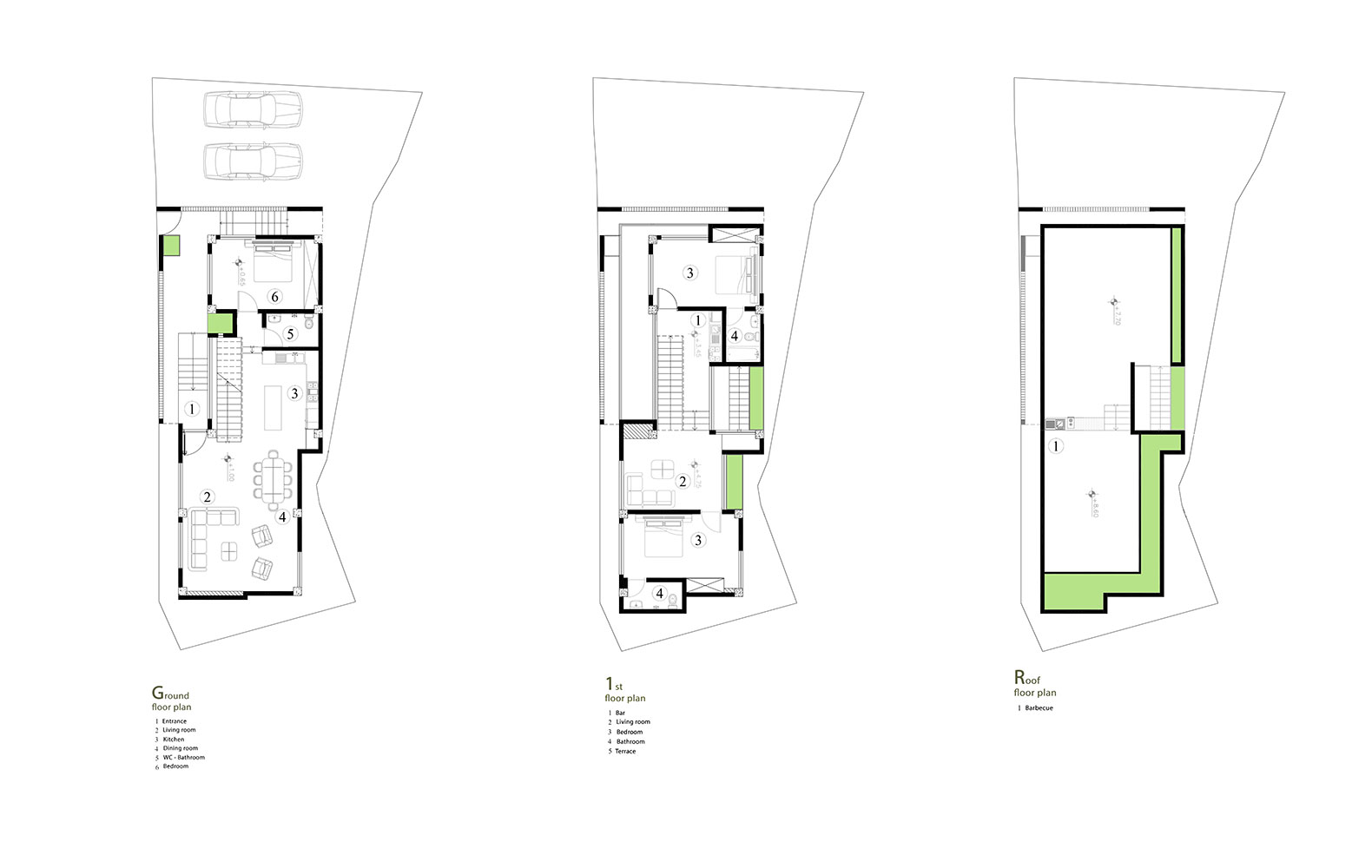ویلا ملیا، اثر محمدرضا خوئیفر
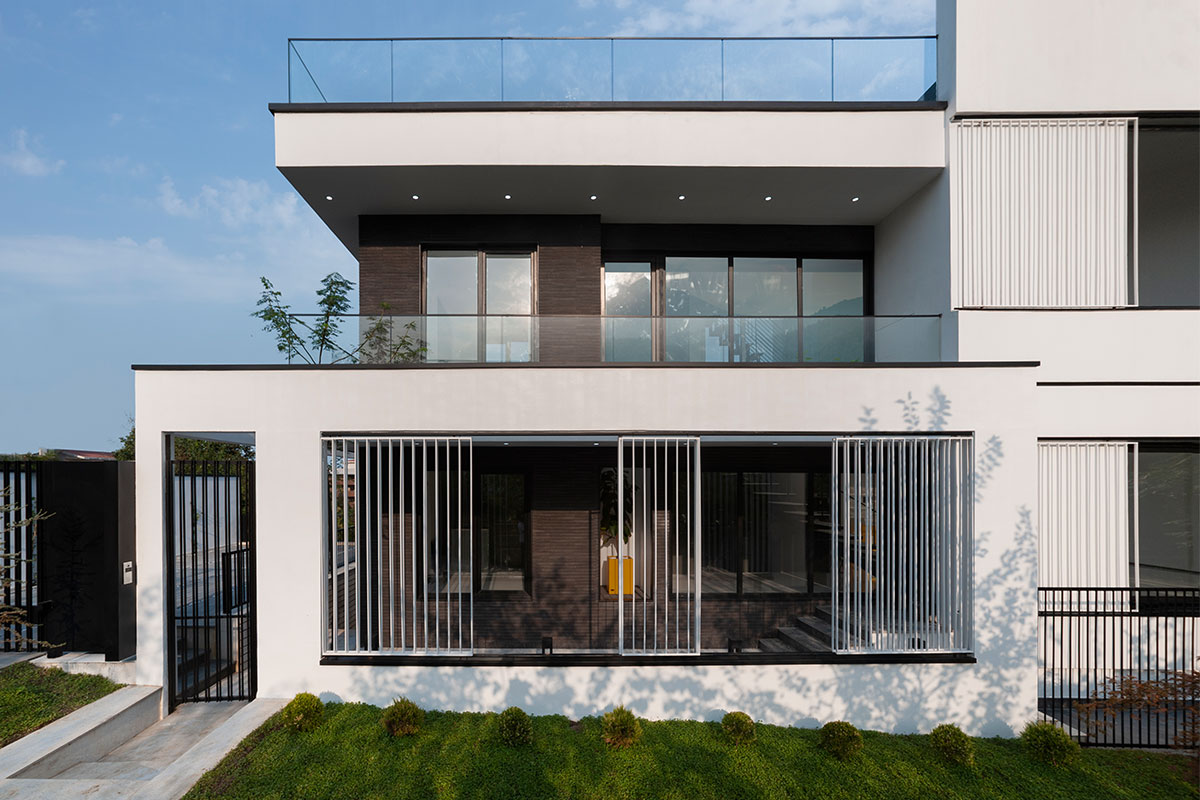

ویلا ملیا
سایت ویلا ملیا در ارتفاعات شهر رامسر و منطقهی اربه کله، در بستری با پوشش گیاهی و فضای سبز انبوه واقع شده است. کشیدگی سایت در جهت شرق به غرب میباشد که با توجه به عمق کم سایت و وجود حریم عقبساز در ضلع جنوب ساختمان و نیز خانهی قدیمی در ضلع شرق، برای حفظ آسیبپذیری ساختمان تصمیم بر این شد که حریم حداقلی را در این ضلع رعایت نماییم. ایدهی اصلی طراحی ایجاد خط ارتباطی قوی بین فضای درون و بیرون ساختمان بود تا بتوان از پتانسیل بافت موجود نهایت بهره را ببرد، برای پیشبرد این هدف با در نظر گرفتن بازشوها و تراس در ضلع شمال و جنوب برای فضاهای اصلی، امکان دید همزمان شمال و جنوب و استفاده از کوران طبیعی هوا نیز فراهم شد. رنگ سفید ملیا به مانند لکهای ثابت از تابلوی متغیر طبیعت است که در فصول مختلف سال با رنگبندی مختلف طبیعت رخ نمایی میکند. چالش اصلی پروژه ورودی ساختمان بود که با توجه به عمق کم سایت و حریم عقبساز ضلع جنوب حل کردن ورودی را با چالش مواجه نمود که با اضافه کردن حجم الحاقی توانستیم فضای نیمهبازی را قبل از ورودی ساختمان جهت تقویت آن شکل دهیم. همچنین فضای ورودی با تک درخت ملیا که شاخههایش به تراس طبقهی اول نیز منتهی میشود، به خوشامدگویی ساکنین میآید.
تفکیک عرصههای ویلا بدین صورت انجام شد که وجود پلکان در مرکز ساختمان فضای داخلی را به دو بخش خصوصی و عمومی تقسیم کرده است که عرصهی خصوصی عموما در ضلع غربی و عرصهی عمومی با تمرکز بر دید به جنگل و رشته کوههای مجاور در سمت شرقی و همچنین عرصههای نیمهخصوصی در مرکز قرار گرفته است.
با توجه به شکلگیری عمده فضاهای عمومی در نیمهی جنوبی، میتوان در طول روز از نور و گرمای مطبوع خورشید بهرهمند شد و همچنین بازشوها قابی بیپایان از کوهها و درختان مجاور پروژه ایجاد کردند، با توجه به کوچک بودن حیاط، بام ساختمان را به صورت مسطح در نظر گرفتیم که با توجه به باز بودن اطراف آن بهترین دید را برای استفاده از فضای جمعی و دنج در شمال و جنوب دارا است.
کتاب سال معماری معاصر ایران، 1400
___________________________
معماری
________________________________
نام پروژه-عملکرد: ویلا ملیا، ویلایی
معمار: محمدرضا خوئیفر
دفتر طراحی: دفتر معماری بایا
همکار طراح: بهنام پودی
تیم طراحی و گرافیک: فرناز سادات، مهنوش غفاری، محمد غیاثی، آرش اسعدی، نازبانو مهراسبی
مدیر پروژه: میثم شفیع
تیم اجرائی: مهراز اسدی- ماهان نورصباغی- رسول اسماعیل زاده
طراح سازه: سهیل حلاجیان- عاطفه رنجبر
ناظر پروژه: مرجان علیپور
عکاس: استودیو نیمکت (instagram: studio_nimkat/www.nimkatstudio.com)
سال شروع و خاتمه اجرا: 1400- 1398
مساحت زمین و زیربنا: 250-220
اینستاگرام: Bayaoffice@
Melia villa, Mohammadreza Khoeifar

Project Name: Melia villa / Function: Residential-Villa / Company: Baya Architecture and Construction Group / Interior Design-Lead Architect: Mohammadreza Khoeifar Design Team: Behnam podi, Farnaz Sadat, Mahnoosh Ghafari, Arash Asadi, Mohammad Ghiyasi / Project Manager: Meisam Shafi / Executive Team: Mahan Noorsabaghi, Mehraz Asadi, Rasoul Esmailzadeh / Supervisor Project: Marjan Alipour / Type of Structure: Concrete Structures / Structural Designer: Soheil Halajian / Supervisor Mechanical: Hosein Rostamian / Type of Mechanical: Underfloor Heating-Split / Electrical: Meisam Mohammadpour / Green Space: Sajad Soroush, Reza Shashani / Location: Arbekale, Ramsar, Mazandaran, Iran / Total Land Area-Area of Construction: 250 sq.m-220 sq.m / Date: 2018-2021 / Photographer: Nimkat Studio
Website: www.Bayaoffice.com
Email: info@bayaoffice.com
Instagram: @Bayaoffice
Villa Melia site is located in the heights of Ramsar city and Arbe Kaleh area, in a context with vegetation and dense green space. The elongation of the site is in the east to west direction. Due to the shallow depth of the site and the presence of a retaining area on the south side of the building and the old house on the east side, to prevent the vulnerability of the building, it was decided to have a minimum area on this side. The main idea of the design was to create a strong communication line between the interior and exterior of the building in order to make the most benefits of the existing texture potential. To advance this goal, considering the openings and terrace on the north and south sides for the main space, simultaneous visibility of the north and south and the use of natural air blinds were also provided. Melia white is like a fixed spot of the variable painting of nature that appears in different seasons of the year with different colors of nature. The main challenge of the project was the entrance of the building, which due to the shallow depth of the site and the rear area of the south side, we add additional volume to make asemi- play space before building entrance and strengthened that.
The separation of the villa areas was done in such a way that the presence of stairs in the center of the building divided the interior space into two parts, private and public that private space is generally located on the west side and the public arena with a focus on forest and mountain view is located on the east side and semi -privateareas are located in the center.

