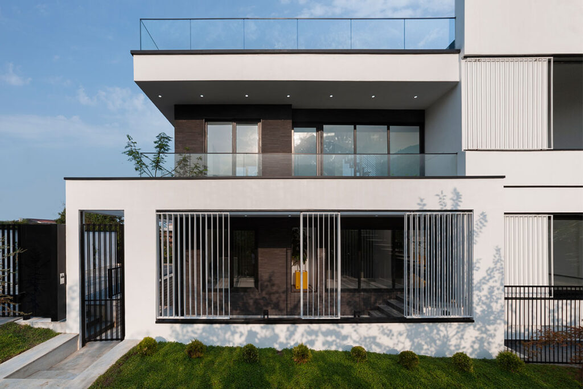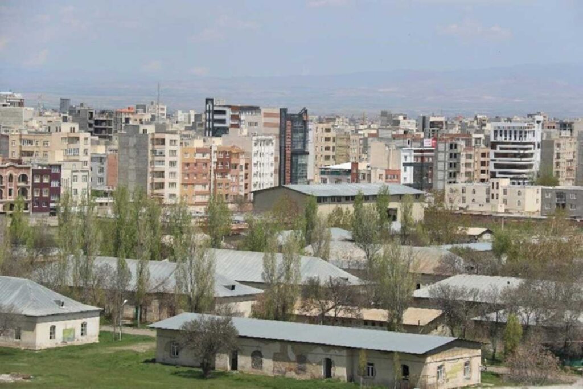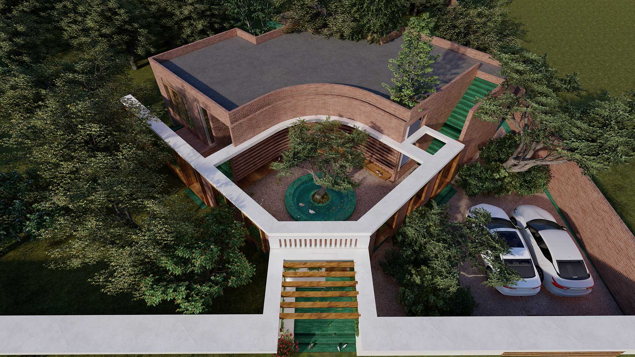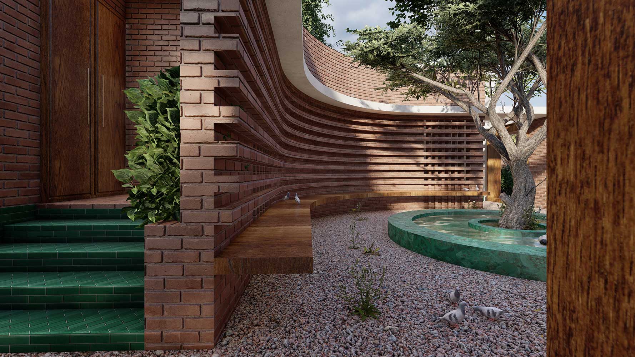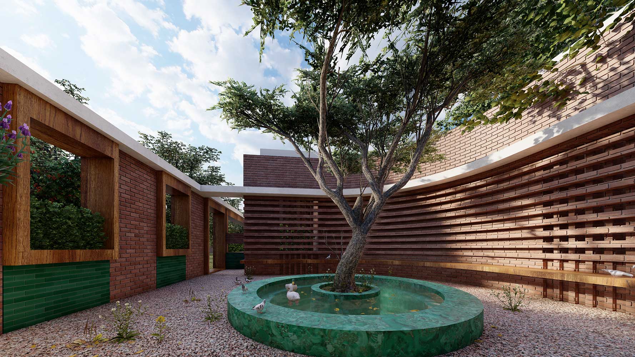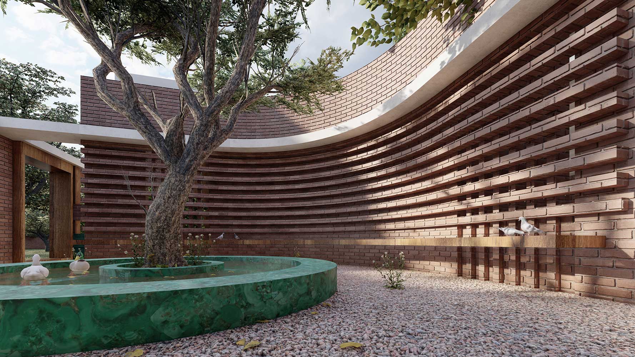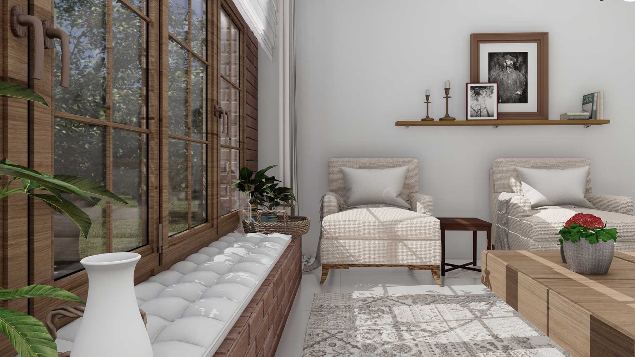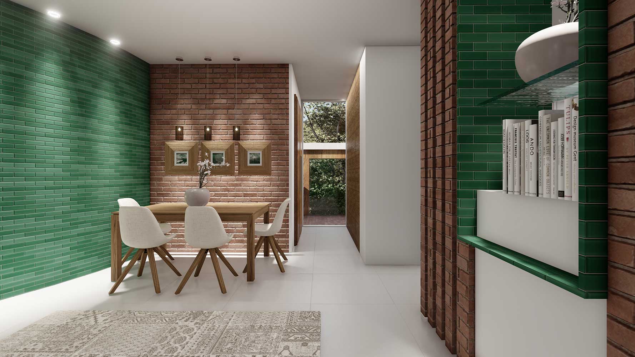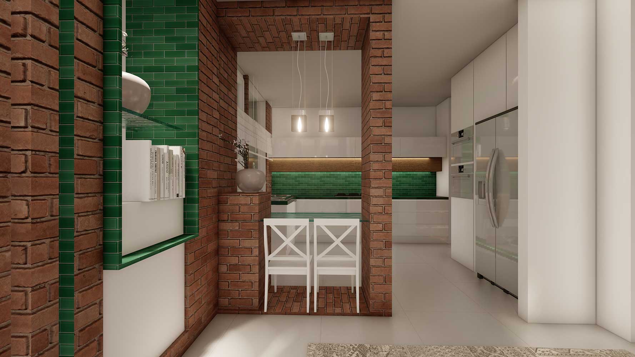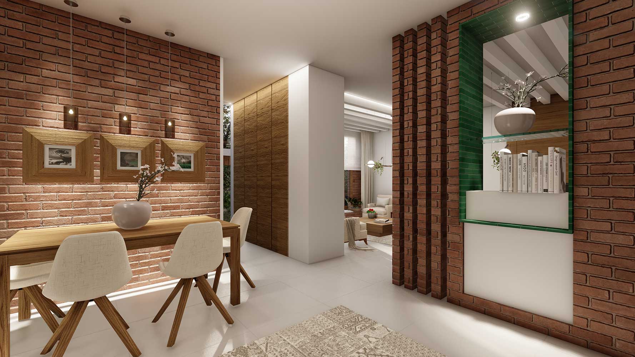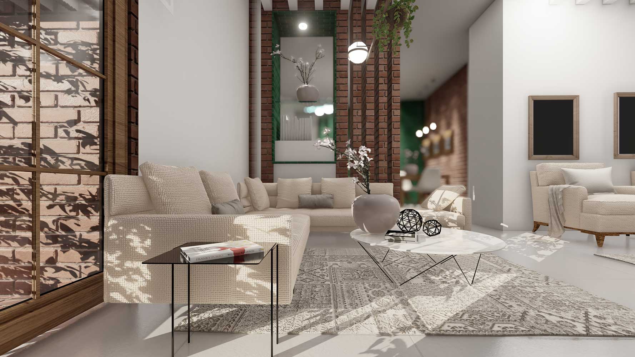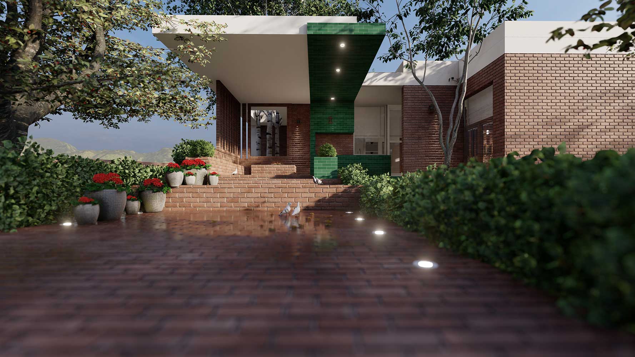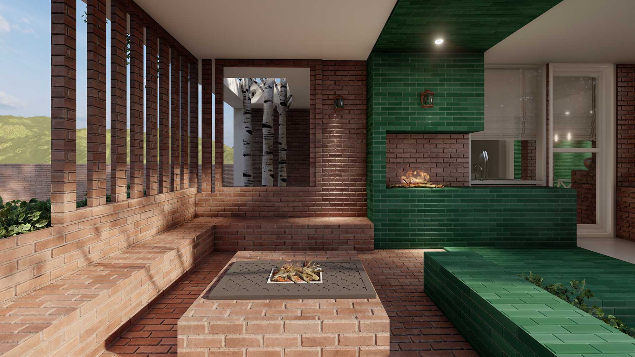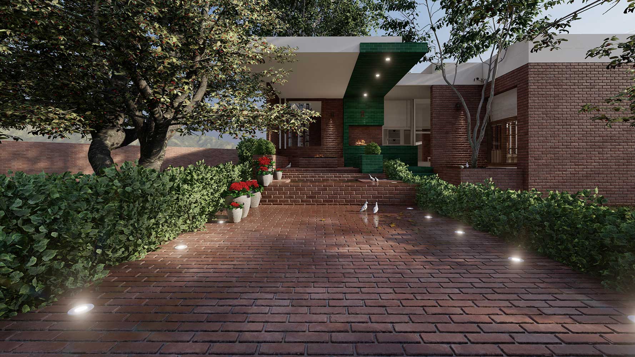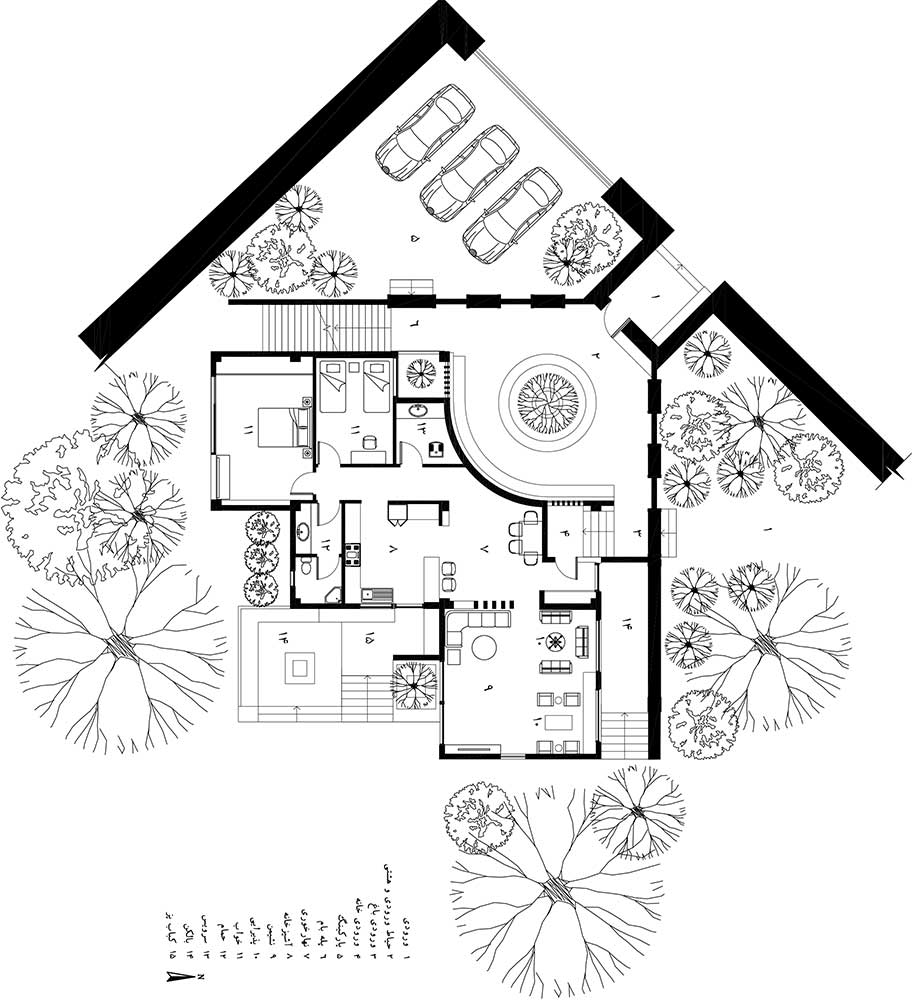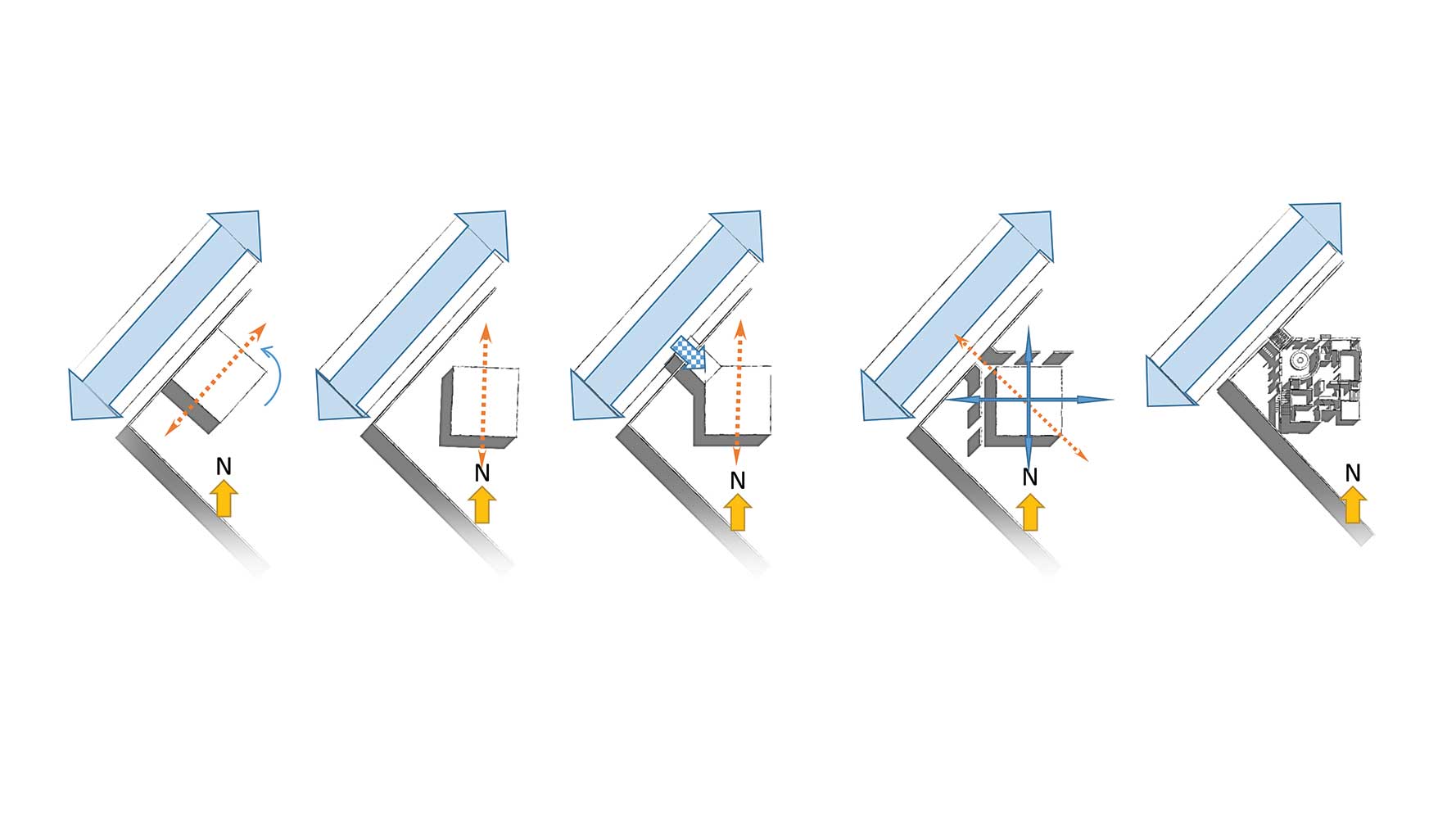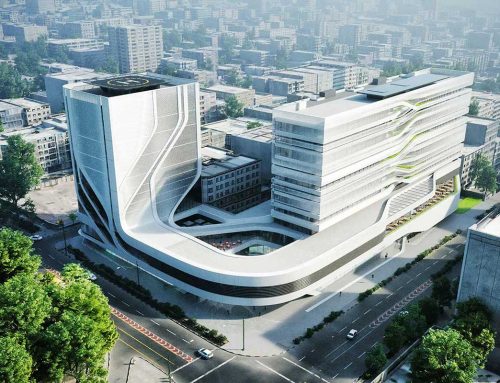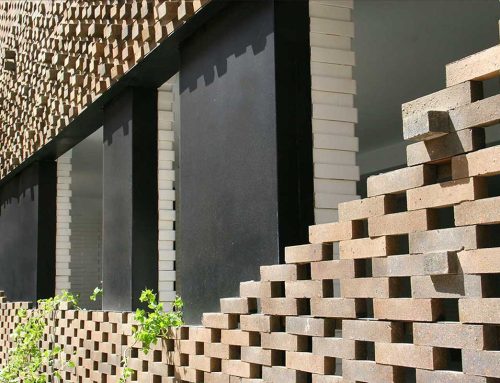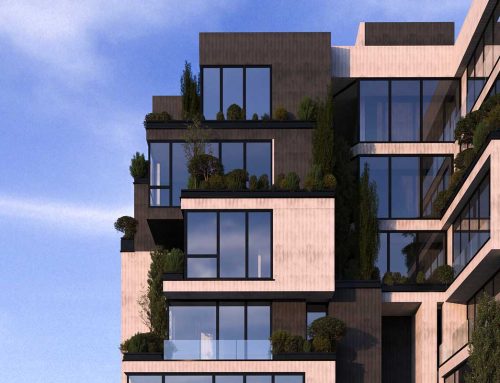خانهی مان، اثر الناز رحیمی
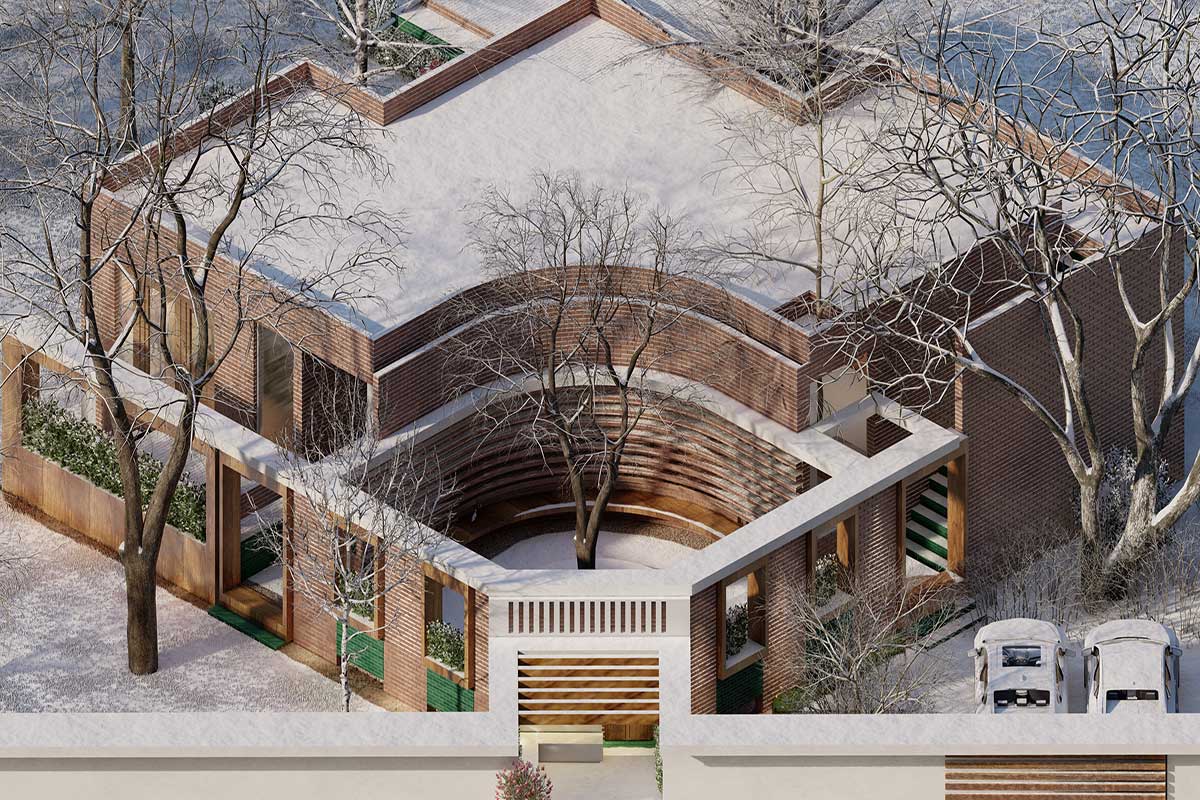
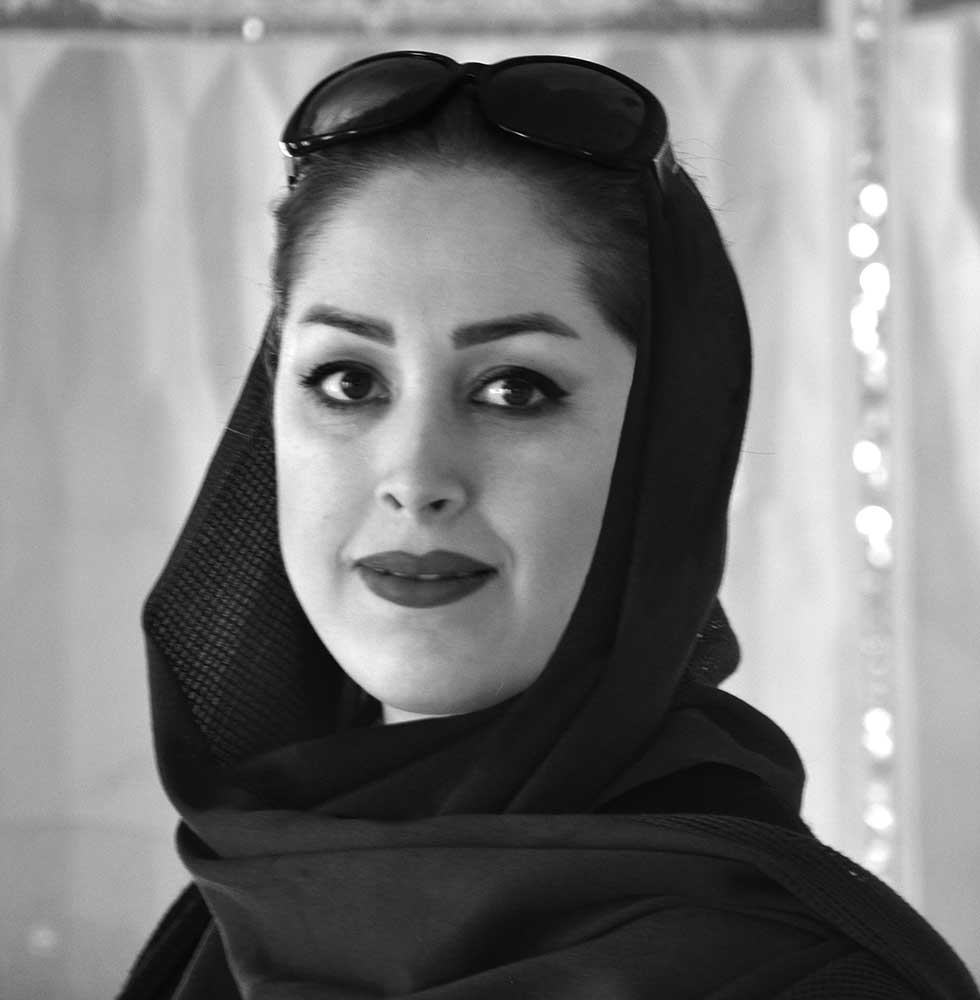
موضوع این پروژه، طراحی خانهای برای یک خانوادهی 4 نفره میان باغی با مساحت 3700 مترمربع در منطقهی سردسیر آذربایجان بود. خواستهی کارفرما طراحی یک خانهی دوخوابه در زمینی با متراژ محدود بوده است؛ دسترسی به آن تنها از کوچهی هشت متری در شمال غربی پروژه امکانپذیر بود. به دلیل محدودیت در دسترسی و همینطور با توجه به قرارگیری همجواریها و همسایهها در جنوب سایت و باغ در شمال و شرق، تصمیم بر احداث ساختمان در مجاورت کوچهی هشت متری گرفته شد تا امکان دسترسی پیاده و سواره به پروژه تامین شود؛ همینطور در نتیجهی این تصمیم شاهد کمترین پیشروی در باغ و تخریب طبیعت بودیم.
در مرحلهی بعد با توجه به جهتگیری شمال شرقی-جنوب غربی زمین و کوچه، چالشهایی برای جهتگیری و مکانیابی بنا به وجود آمد؛ چرا که در اقلیم سرد و کوهستانی، تابش آفتاب مناسب و مصون ماندن از بادهای نامطلوب نقش بسزایی در تامین آسایش محیطی ساکنین خواهد داشت. از طرفی اتصال مستقیم بنا به کوچه و ایجاد بازشو به معبر و خیابان برای خانهای که میتواند از منظرهی باغ بهره برده و از سر و صدا و مزاحمت بیرون در امان باشد، چندان مناسب نیست؛ بنابراین برای حل این مشکل چرخش 45 درجهی بنا پیشنهاد داده شد. به این ترتیب با ایجاد یک مفصل ارتباطی، رابطهی بین کوچه، باغ و بنا با فاصله ایجاد میشود که در این فاصله به وسیلهی رواقها و بازشوهایی وارد حیاط کوچکی میشویم و بعد به ورودی اصلی خانه میرسیم که هم دید و منظر به سمت باغ و هم فیلتری میان بنا و کوچه ایجاد میشود و هم جهت تمام بازشوها (درها و پنجرهها) به سمت شمال و جنوب است.
در ادامهی طراحی، فضاهای عمومی و خصوصی در دو بخش مجزا تعریف شدند که هر دو با آشپزخانه به عنوان نقطهی کانونی ارتباط دارند. به علاوه از آشپزخانه دسترسی به پشت حیاط تامین شد که به فضای نشیمن باز و باربیکیویی نیمهپوشیده در میان باغ میرسد. ایوانی نیز در ضلع شمالی و در ارتباط با فضای نشیمن و پذیرایی در نظر گرفته شد که با کلافی از چوب، منظرهی باغ را قاب میگیرد.
اضلاع شرقی و غربی تا حد امکان بسته و بام خانه طبق تکنیکهای ساخت و ساز اقلیم کوهستانی، مسطح در نظر گرفته شد؛ در این طرح درونگرا از متریال تیرهرنگ و المانهای بومی و سنتی منطقه چون تیرهای چوبی و حوض و پیرنشین جهت آرامش بخشیدن به کاربران فضا استفاده شد.
کتاب سال معماری معاصر ایران، 1400
________________________________
نام پروژه: خانهی مان
عملکرد: مسکونی
دفتر طراحی: الناز رحیمی
معمار: الناز رحیمی
آدرس پروژه: آذربایجان غربی، شاهیندژ
مساحت زمین: 3700 مترمربع
زیربنا: 140 مترمربع
تاریخ: پاییز 1400
ایمیل: elnazrahimi2017@gmail.com
اینستاگرام: elnazrahimi.arc@
Mun House, Elnaz Rahimi
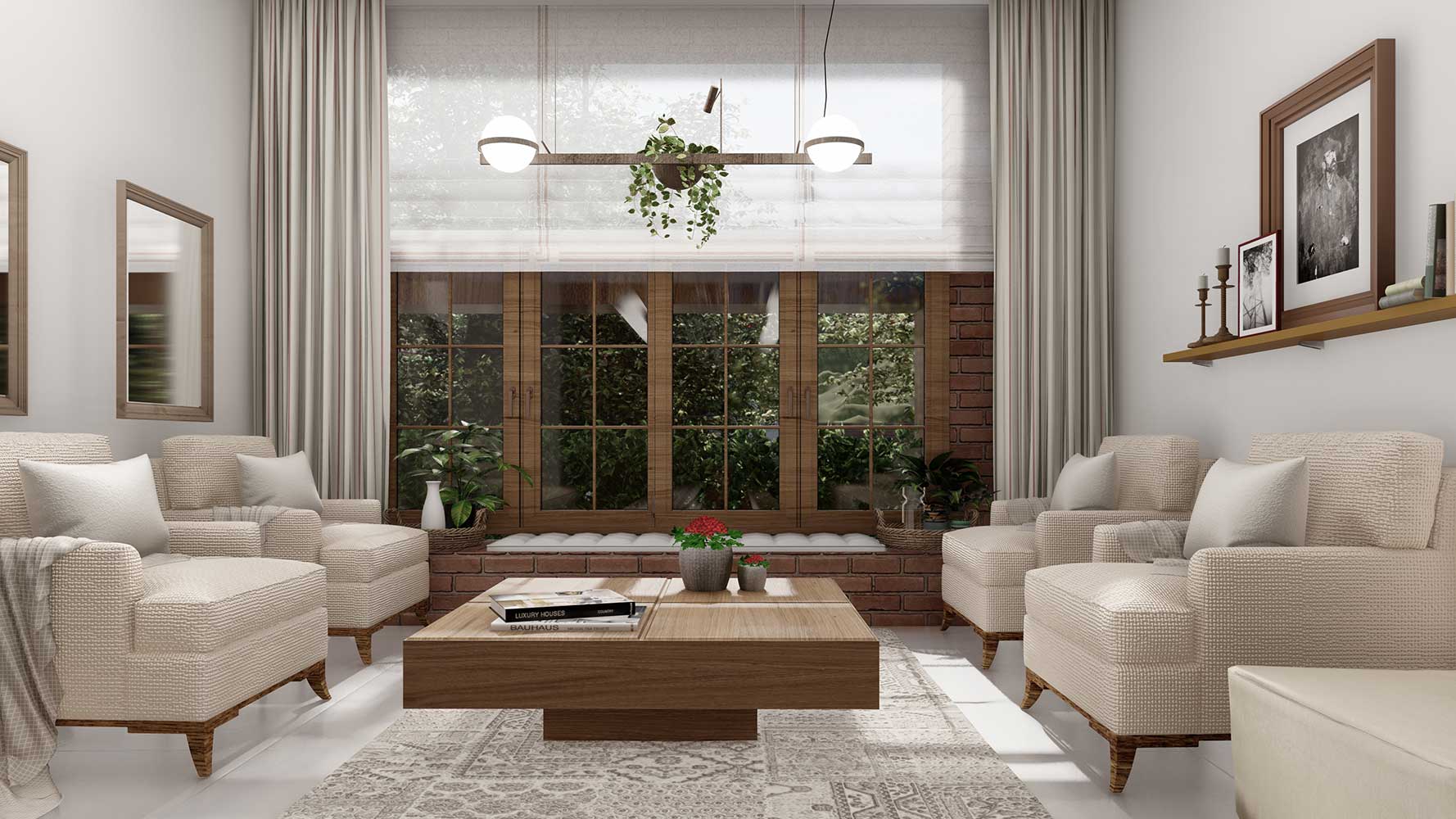
Project Name: Mun house
Function: Residentional
Office: Elnaz Rahimi
Lead Architect: Elnaz Rahimi
Location: West Azerbaijan Provience, Shahindej
Total Land Area: 3700m2
Area of Construction: 140m2
Date: Fall, 2021
Email: elnazrahimi2017@gmail.com
Instagram: @elnazrahimi.arc
The subject of this project was the design of a house for a family of four, in the middle of an orchard in the cold region of Azerbaijan. The client needed a two-bedroom house in their limited area. Due to the location of the project in a 3700-meter orchard with the only access from an eight-meter alley in the northwest, in addition to the neighborhoods in the south of the site, and the orchard in the north and east, it was decided to design a building adjacent to the eight-meter alley. This way, both pedestrian and cars access were provided with minimal changes in the orchard. For the next stage, due to the northeast-southwest orientation of the land and alley, choosing a suitable orientation for the building was challenging. In this climate (cold and mountainous) adequate sunlight and protection from adverse winds play an important role in providing environmental comfort for residents. Moreover, a direct connection to the alley and the street for a house that can have a view of the orchard and be away from the outside noises is not pleasant. Therefore, the proposed solution was a 45-degree rotation of the building. By creating a communication joint, the greater distance connection between the alley, the orchard, and the building with is created, by which we enter a small courtyard through porches and openings, and then we reach the main entrance of the house. Hence, the view of the house will be to the orchard with a filter between the building and the alley. Also the direction of all the openings, doors, and windows will be to the north and south. The public and private spaces were defined into two separate sections, both of which are related to the kitchen as the focal point. In addition, the kitchen provides access to the backyard, which leads to an open living area and a half-covered barbecue in the middle of the orchard. The porch is also designed on the north side connected to the living and dining area, which frames the orchard in its wooden frame. The east and west sides were designed to be as closed as possible. The roof of the house is built flat, based on the construction techniques of the mountainous climate. For this introverted design local materials with dark color and traditional elements of the region such as wooden beams, ponds and benches were used to create a relaxing environment.

