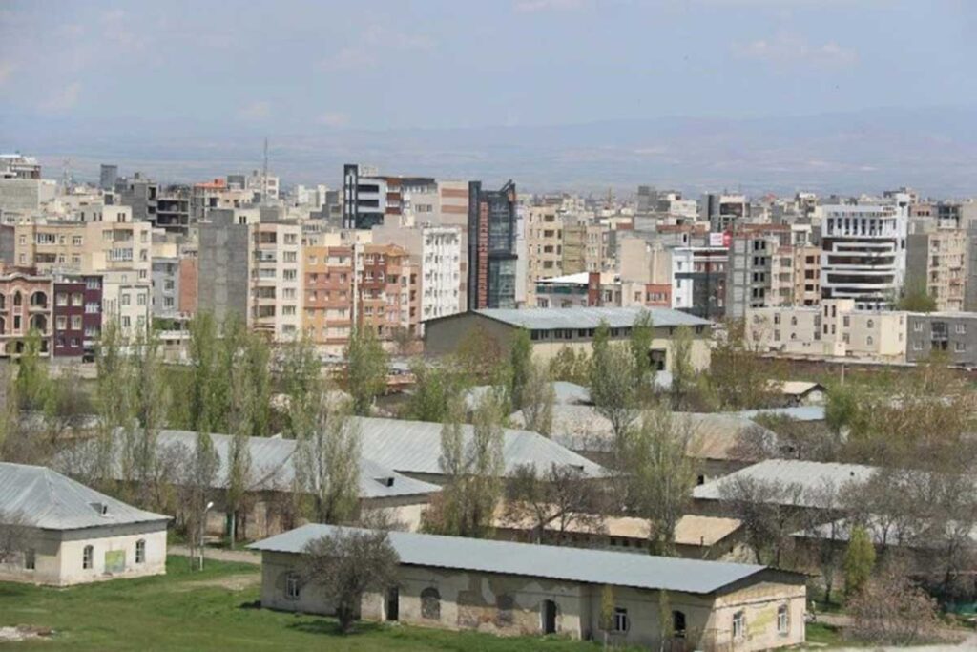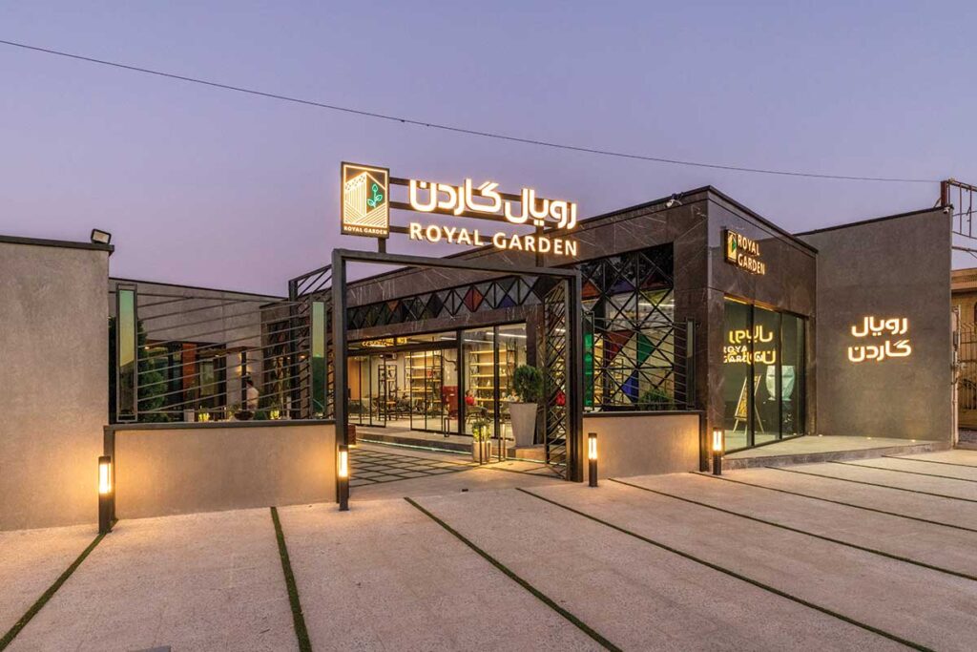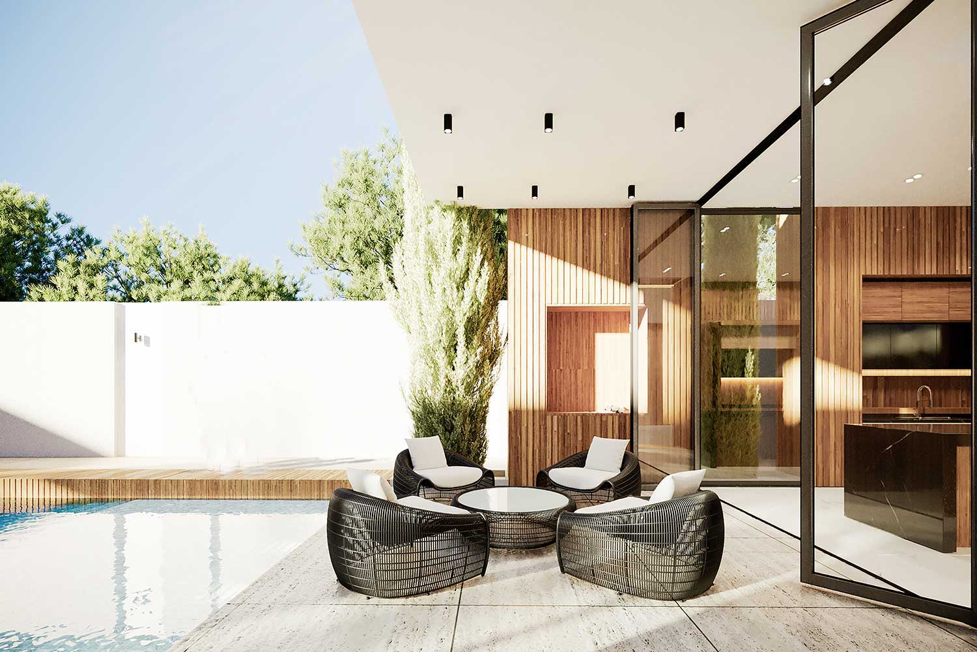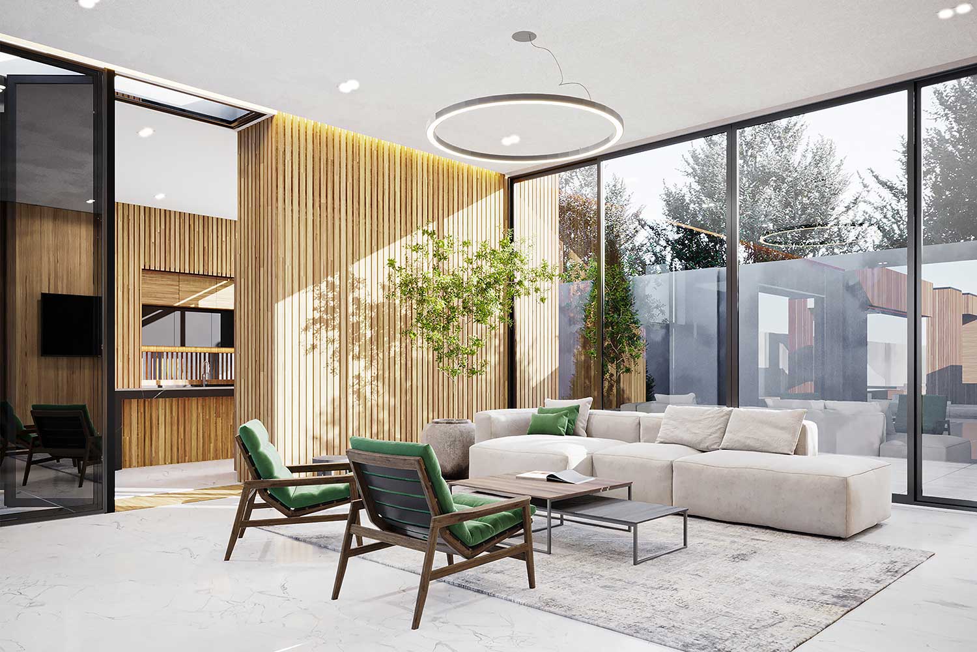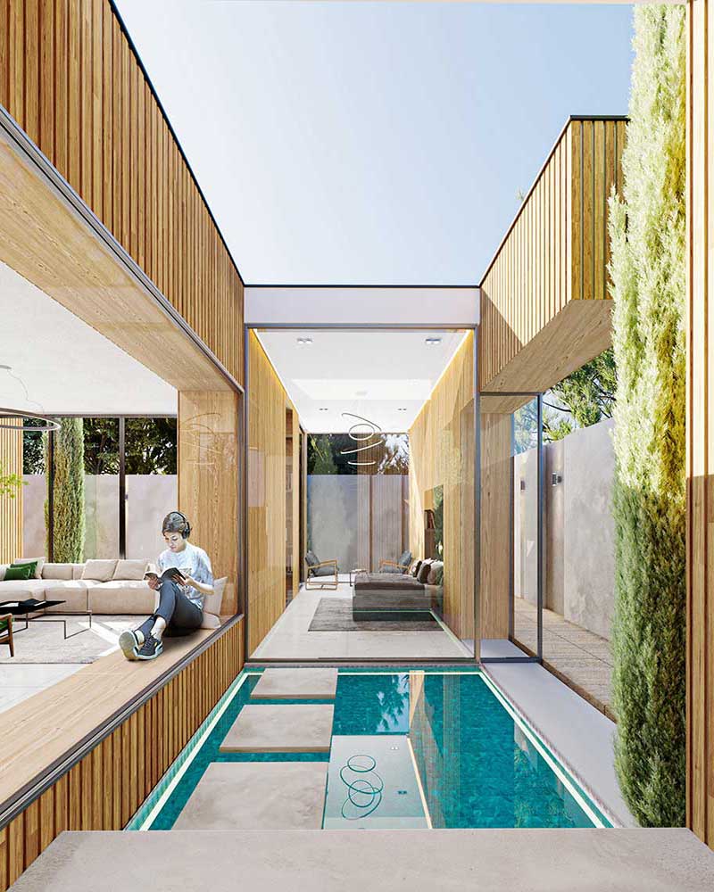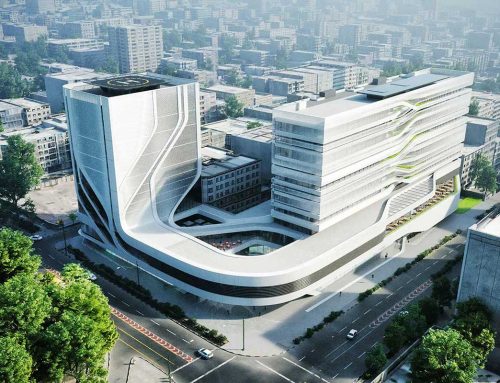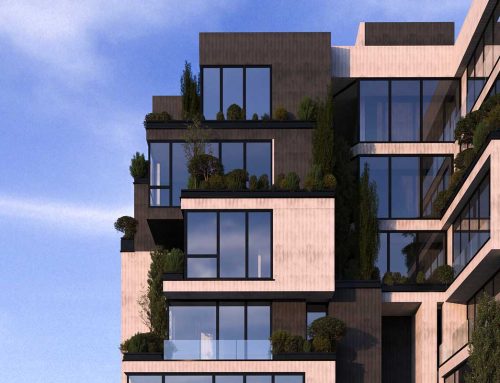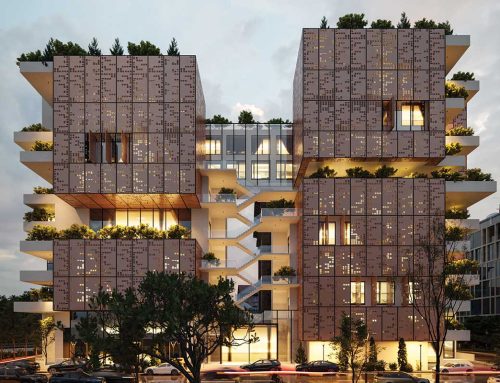ویلای جرزهای موازی، اثر بهناز سرتیپی

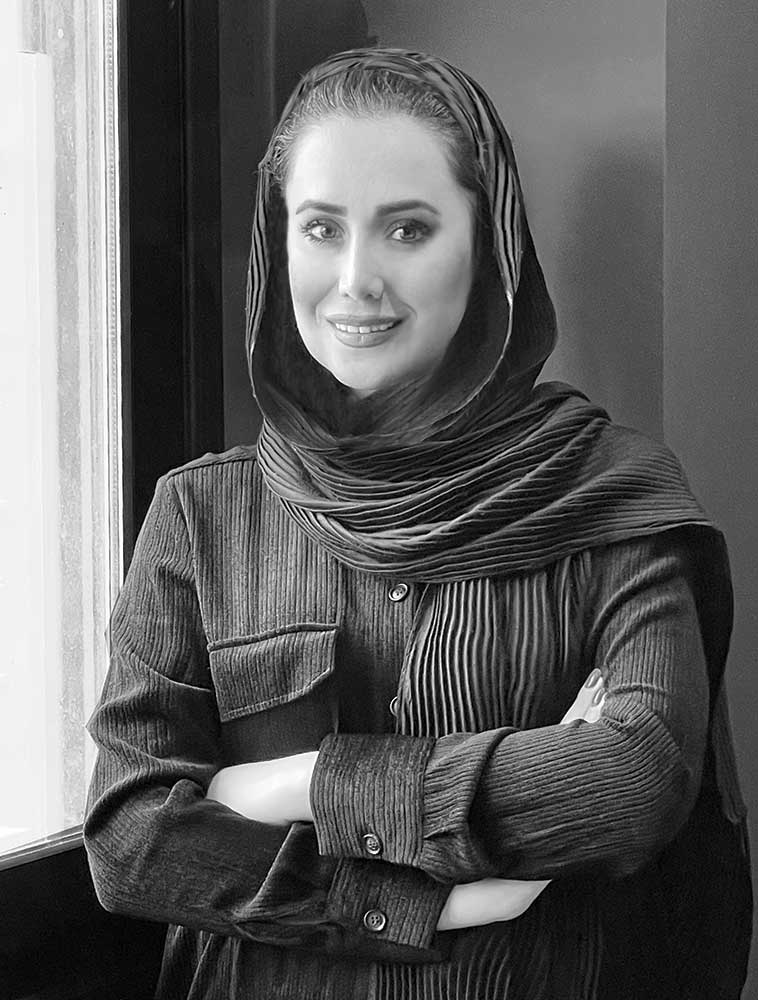
معماری ایرانی دارای ویژگیهای منحصربهفردی است که بیشتر جنبههای بصری آن مورد توجه و تحلیل قرار میگیرد. با این حال در بسیاری از موارد دیگر، جنبهها و لایههای پنهان نادیده گرفته شده است. یکی از این ویژگیها، وجود دیوارهای قطور یا «جرز» است که در معماری سنتی ایرانی نقش سازهای ایفا میکند و تمام بارِ یک بنا را به دوش میکشد. معماران ایرانی علاوه بر نقش سازهای پایهها با روشها و تکنیکهای مختلف و تا جاییکه سازه اجازه میدهد، موفق به کاهش حجم جرمی این پایهها شدهاند که امکان استفاده از فضای خالی ایجاد شده در پایهها به عنوان کمد، قفسه، طاقچه، گاوصندوق، کانال آب، هواکش و… وجود دارد. این تکنیک و استفادهی بهینه از فضاهای خالی جرزها بخشی از هویت غیر فرمیک معماری ایرانی است. با ظهور معماری مدرن و ایجاد سیستم شبکهای (تیرها و ستونها)، پایههای باربر ضخیم جای خود را به دیوارهای باریکی دادهاند که تنها نقش جداکننده را دارند. در این پروژه با هدف طراحی ویلا در اصفهان سعی شده است که سیستم شبکهی سازهای با سیستم دیوار باربر ترکیب شود و ضمن استفاده از قابلیتهای سیستم شبکهی سازهای، پایههای معماری سنتی به عنوان بخشی از شخصیت و هویت غیر بصری و غیر فرمیک معماری ایرانی بازآفرینی شود.
بر این اساس، پروژه از چهار پایهی موازی تشکیل شده که چارچوب و ساختار هویتی پروژه بر روی آنها شکل گرفته است. جرزها، فضاها را تقسیم کرده و کارکردهای مختلفی مانند قفسهها، کمدها، سکوهای نشیمن، محل سازهها و تاسیسات برقی و مکانیکی را بر عهده میگیرند و در خود جای میدهند. این جرزها حتی در قسمتهایی از باغ گسترش یافته و ضمن مشخص کردن محورهای باغ (طبق الگوی باغ ایرانی)، فضایی برای قرار دادن درختان و سکوی نشستن ایجاد میکنند.
کتاب سال معماری معاصر ایران، 1400
________________________________
نام پروژه: ویلای جرزهای موازی
عملکرد: ویلایی
طراحی و معماری: بهناز سرتیپی مساحت زمین-زیربنا: 1000 مترمربع-265 مترمربع
اینستاگرام: behnaz_sartipi_3ordibehesht@
ایمیل: www.behnazsartipi@ymail.com
Parallel Piers Villa, Behnaz Sartipi

Project Name: Parallel Piers Villa/ Function: Villa / Design Team: Behnaz Sartipi
Total Land Area-Area of Construction: 1000 Sq.m-265 Sq.m
Instagram: @behnaz_sartipi_3ordibehesht
Email: www.behnazsartipi@ymail.com
Iranian architecture has unique features and characteristics, most of whose visual aspects are considered and analyzed. Yet, in many cases other aspects and hidden layers have been neglected. One of these features is the existence of thick walls or «pier», playing a structural role in traditional Iranian architecture and carried the entire burden of a building. In addition to the structural role of the piers, Iranian architects have managed to reduce the mass volume of these piers in various methods and techniques and as far as the structure has allowed them, and the empty space created in piers can be used as a cupboard, shelf, niche, safe, water channel, ventilator, etc. This technique and the optimal use of empty spaces of piers is part of the non-formic identity of Iranian architecture; with the advent of modern architecture and the creation of a grid system (beams and columns), thick load-bearing piers have been replaced by narrow walls that had only a separating role. In this project, being the designing of a villa in Esfahan, it has been attempted to combine the structural grid system with the load-bearing wall system, while using the capabilities of the structural grid system in order to recreate the piers of the traditional architecture as a part of the character, and non-visual and non-formic identity of Iranian architecture.
Accordingly, the project consists of four parallel piers on which the framework and identity structure of the project is formed. The piers divide the spaces and take themselves. These piers spread even in parts of the garden and while defining the axes of the garden (according to the pattern of the Iranian garden), they create a space for placing trees and sitting platform.

