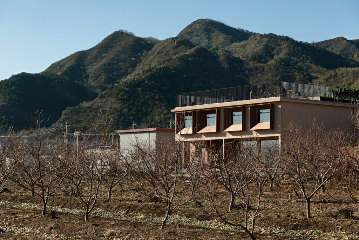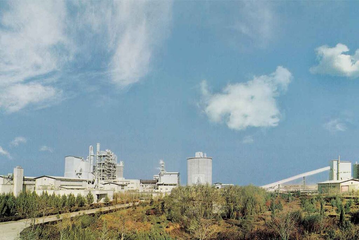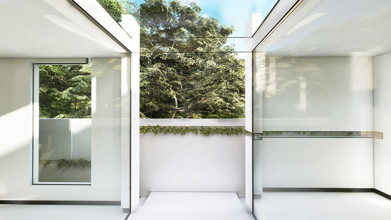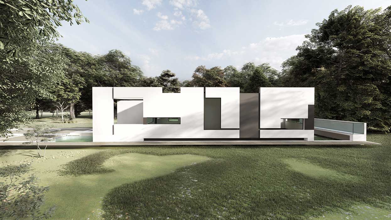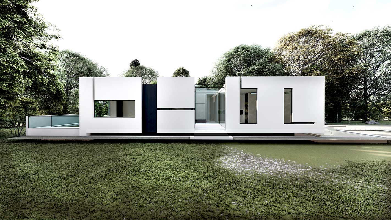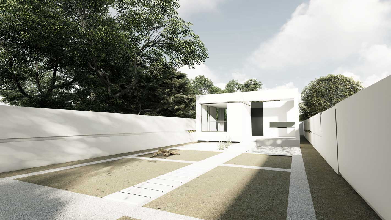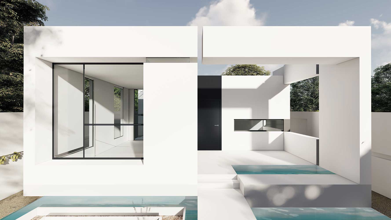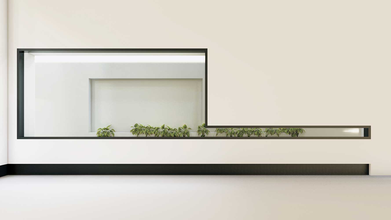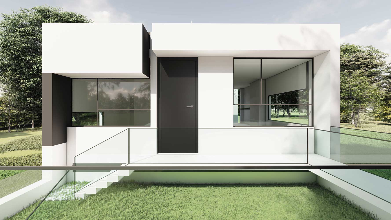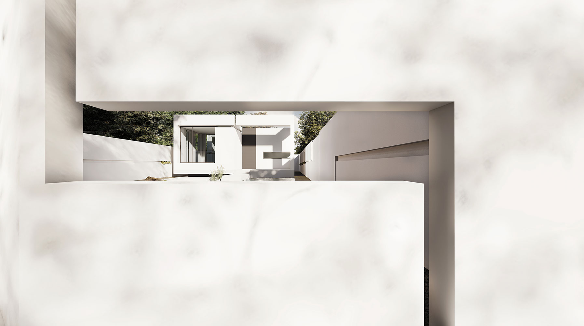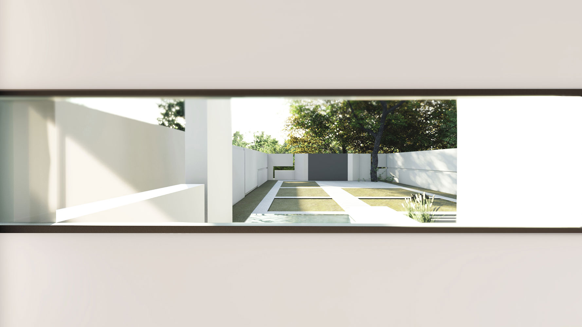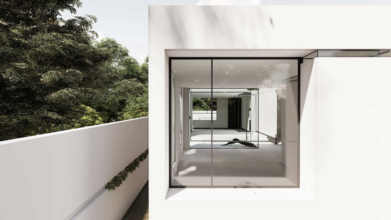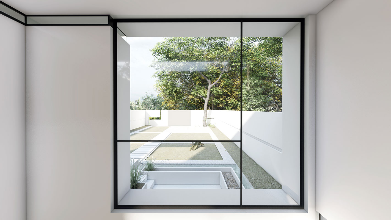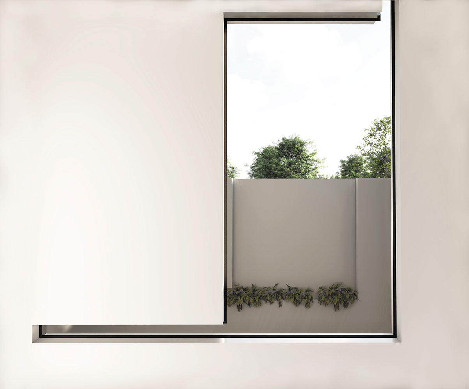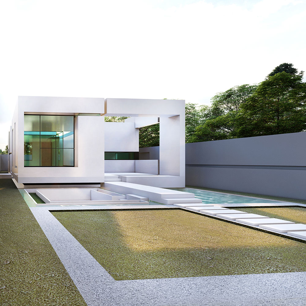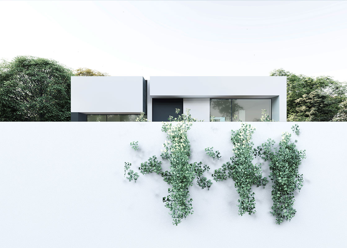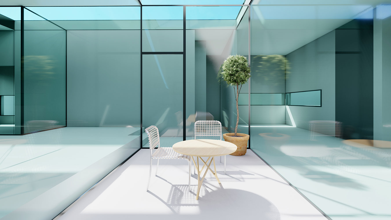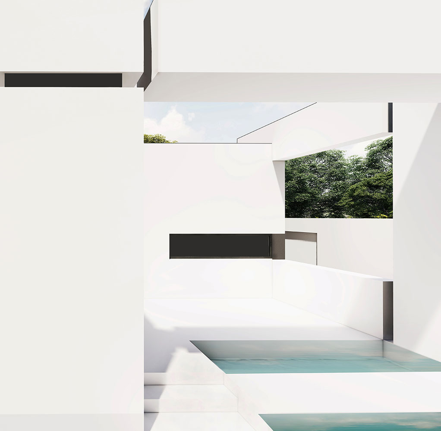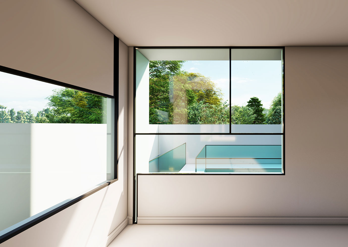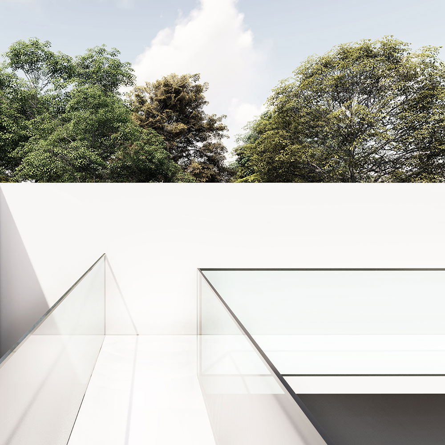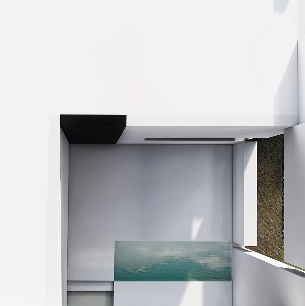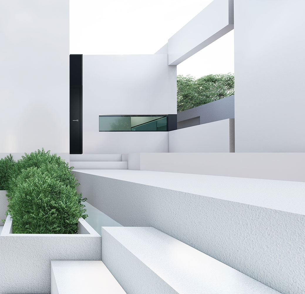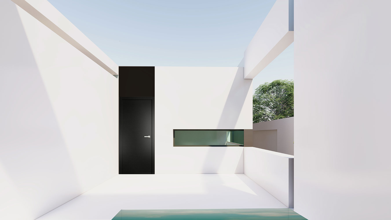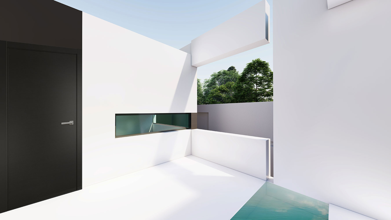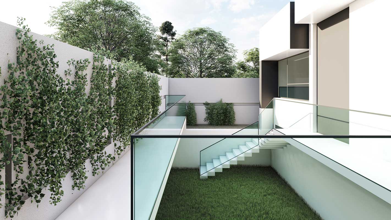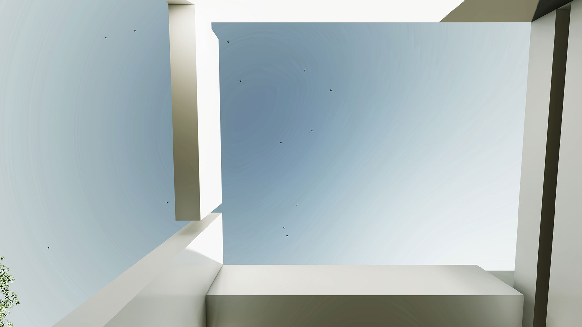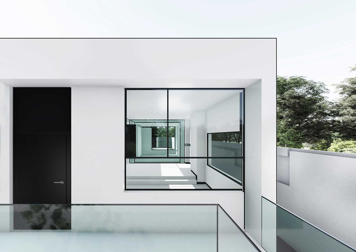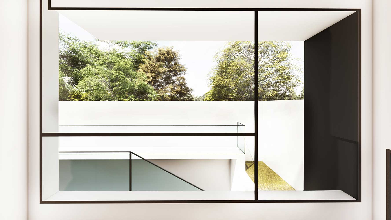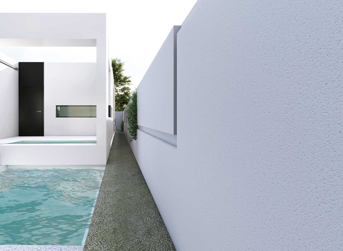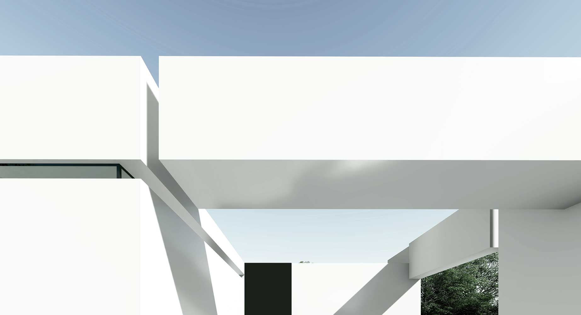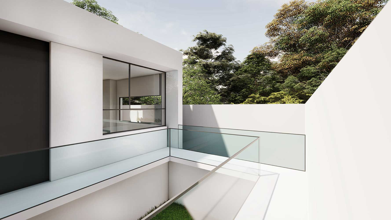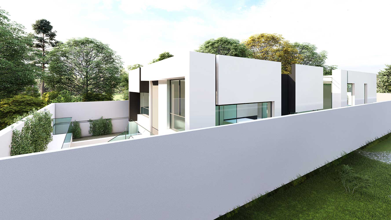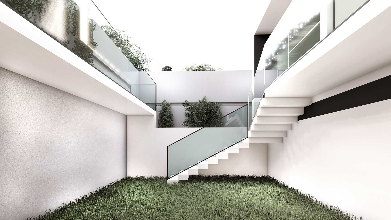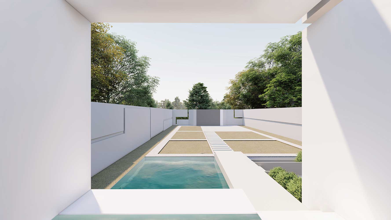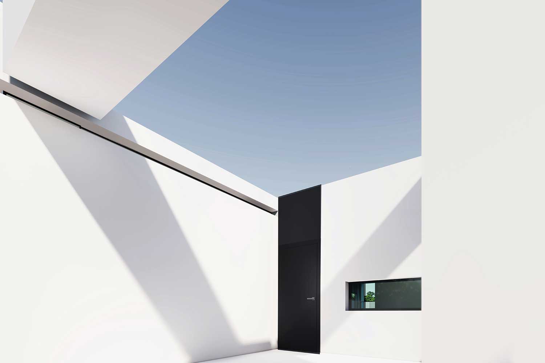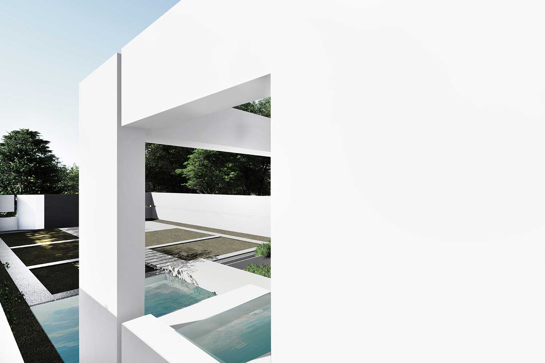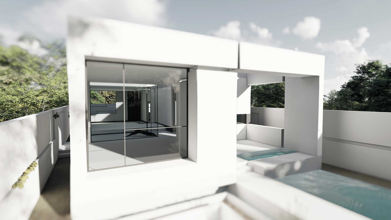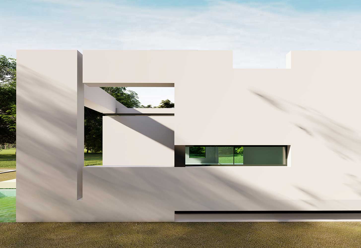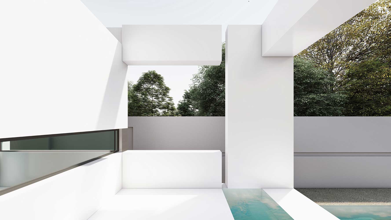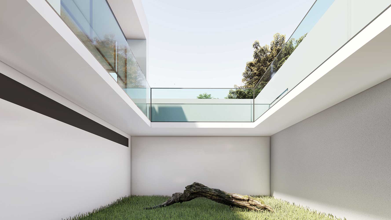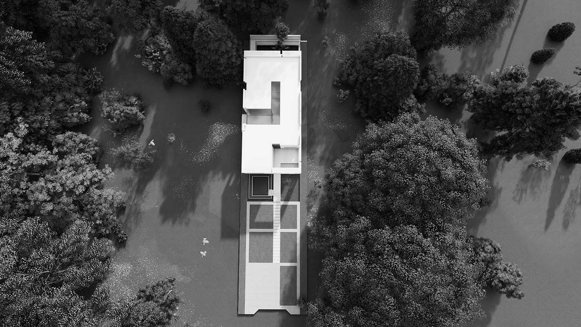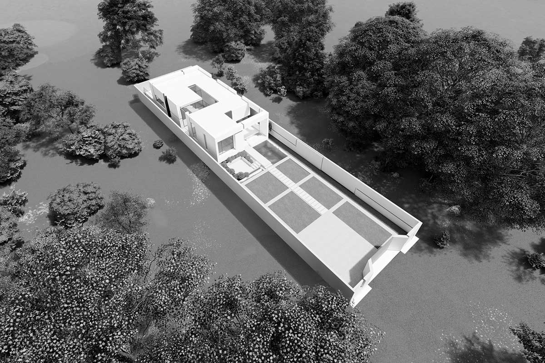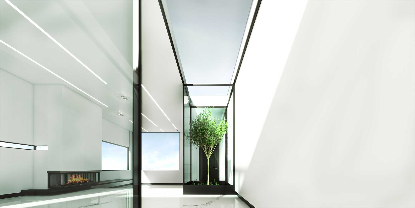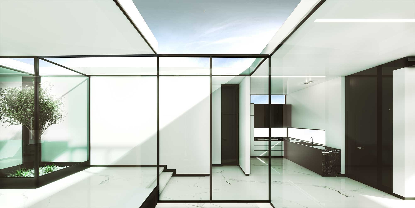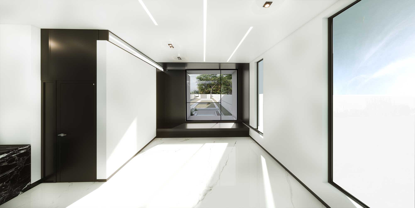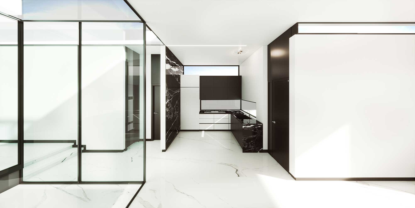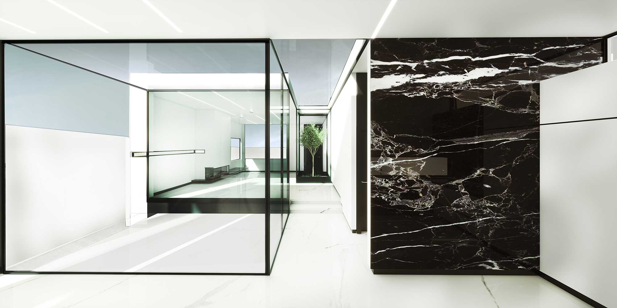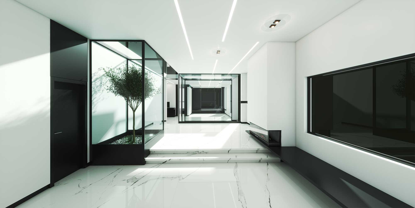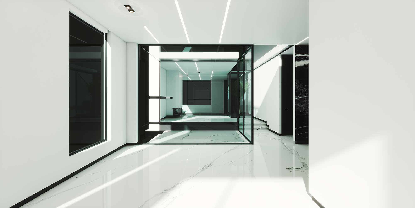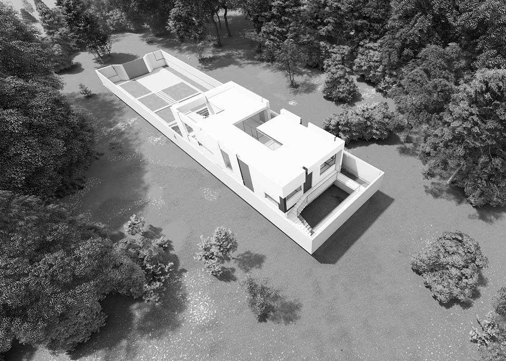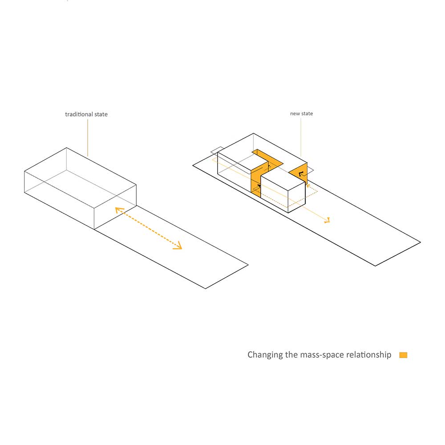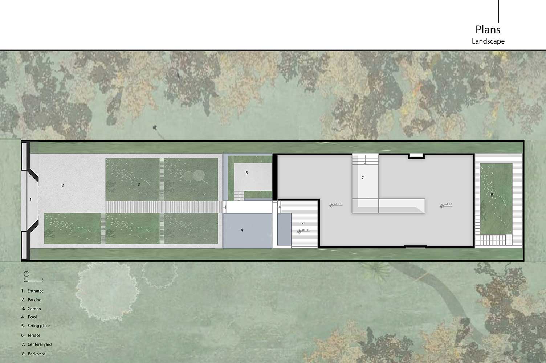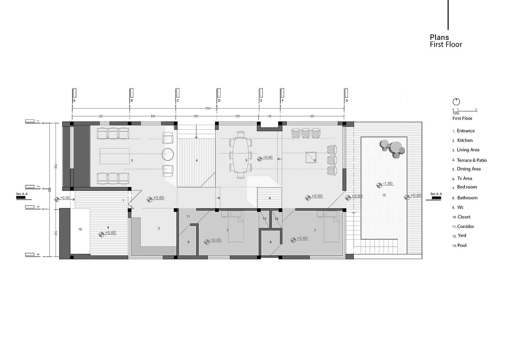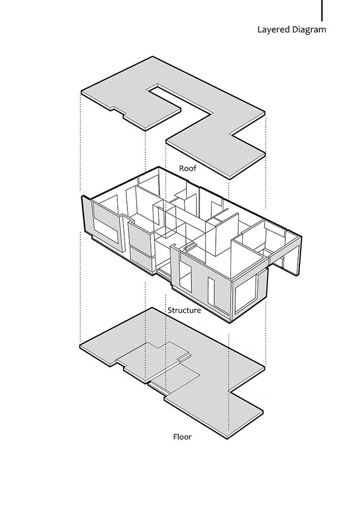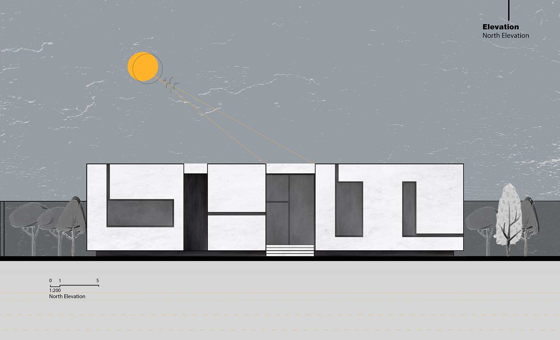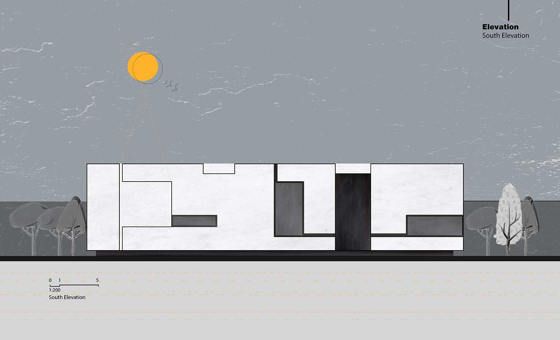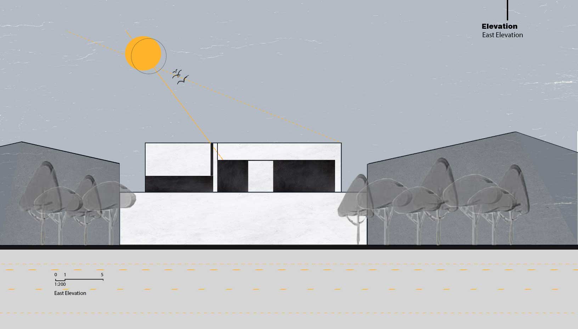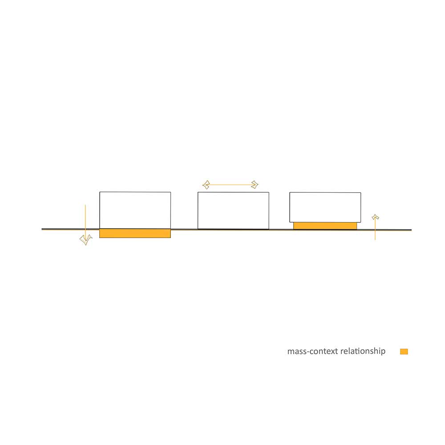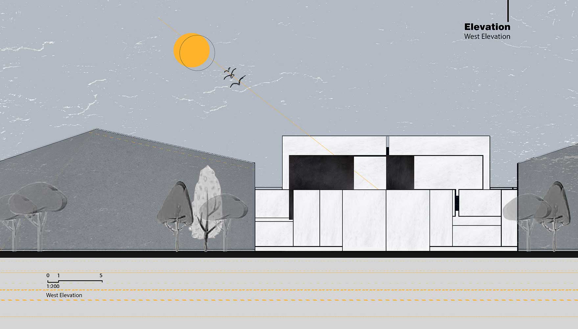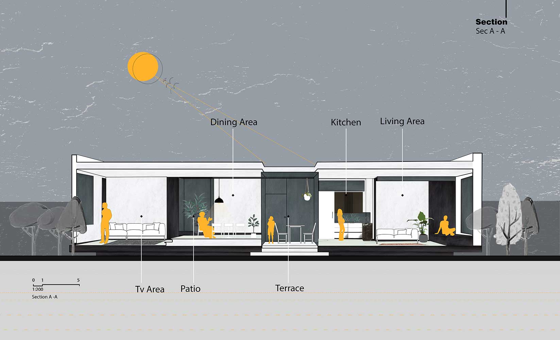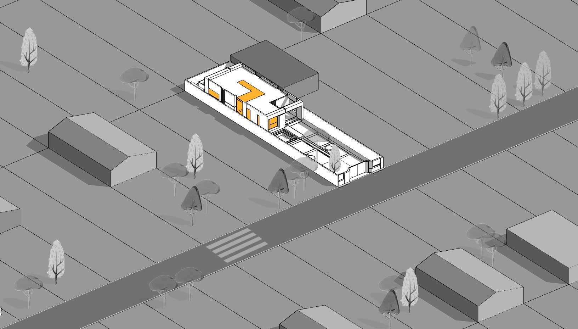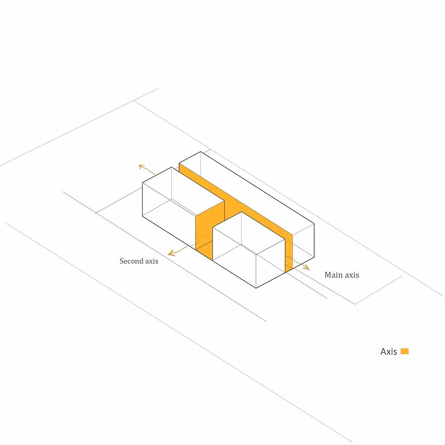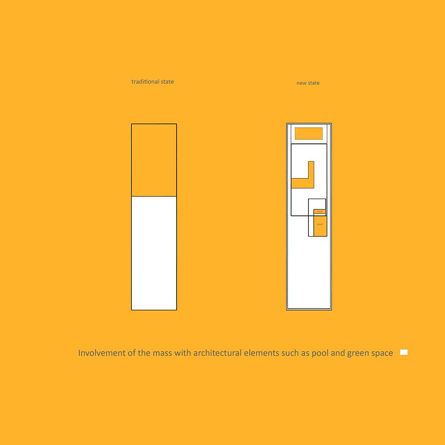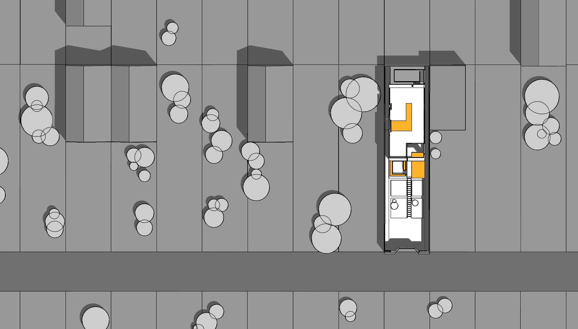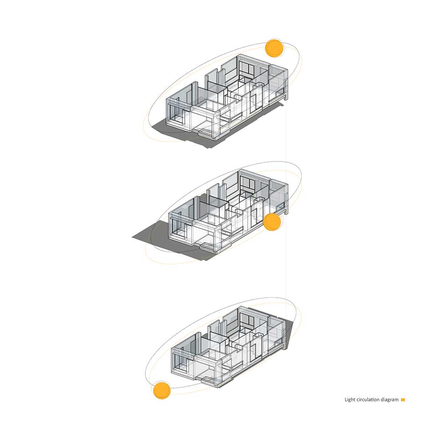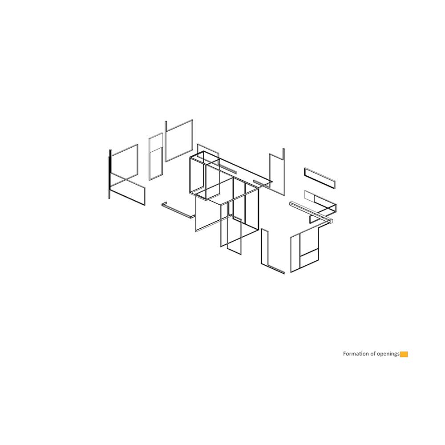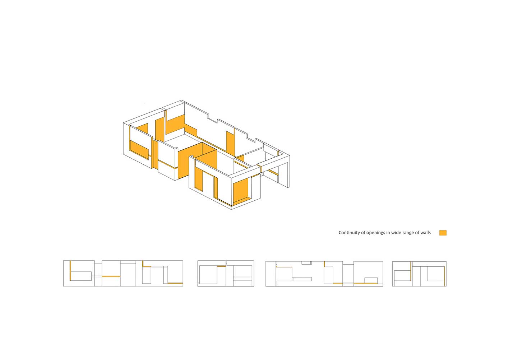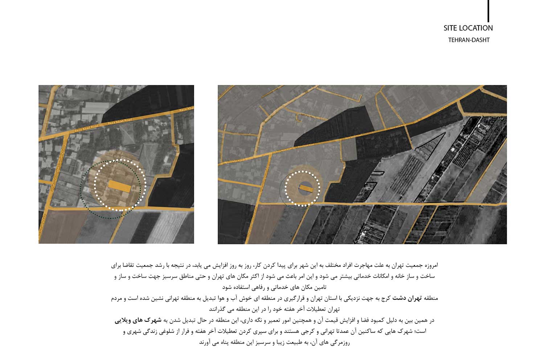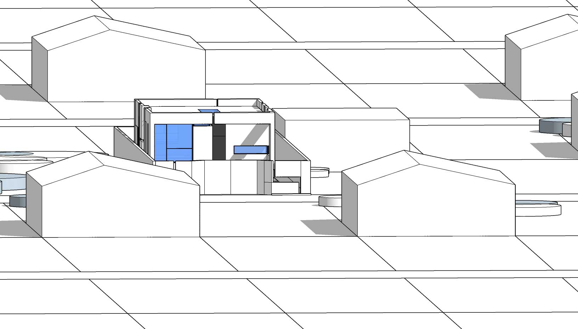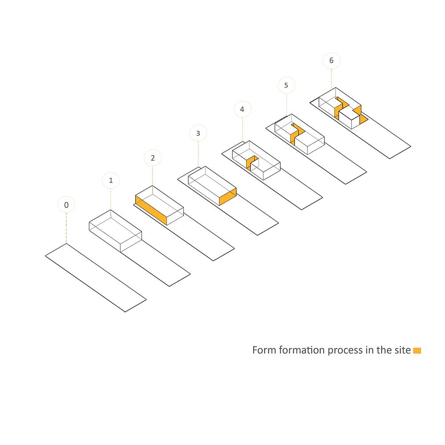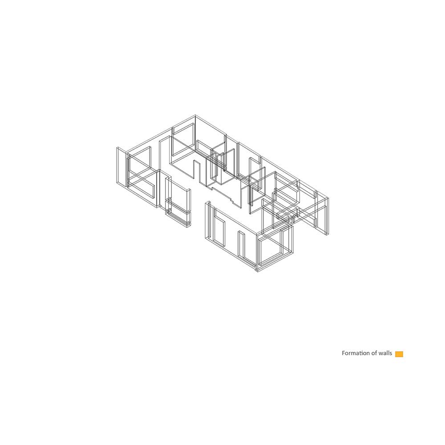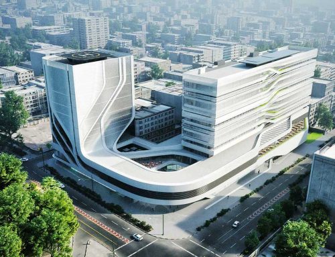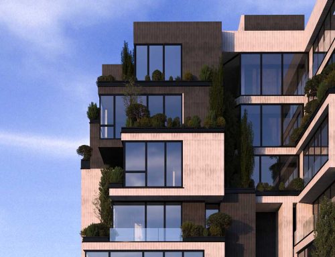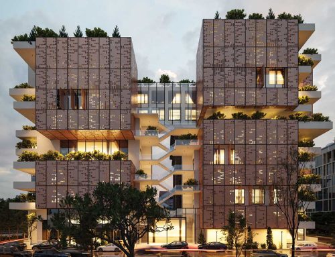ویلایی در میان اثر علیرضا عجایبی
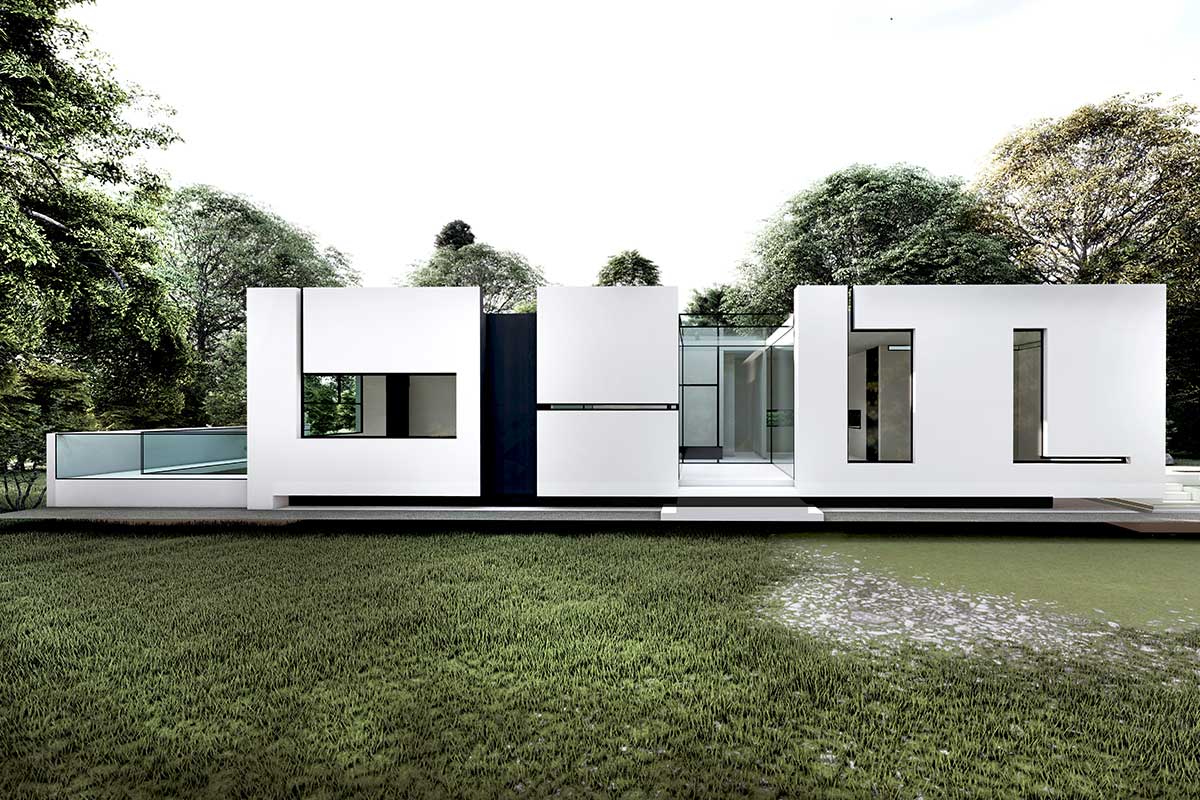
ویلا در میان
ما از همان ابتدای فرایند طراحی این پروژه با دو مساله اساسی روبرو شدیم؛ اولین موضوع یا مجهول، تناقض مابین فلسفه وجودی ویلا با رویکرد اقامت در شهرکهای ویلایی قانونمند واقع در منطقهی تهران دشت کردان بود؛ قوانینی که منجر به کمرنگ شدن مرز استقلال ویلاها نسبت به هم میشد که به دلیل رعایت اشرافیت و محرمیت، ما را مجبور میساخت نهایتا آن را در یک طبقه بنا کنیم. موضوع بعدی، ابهام در وضعیت ساکنین آیندهی ویلا بود که امروز هیچ ردپایی از آنان دیده نمیشد، آن هم به دلیل سفارشی بودن پروژه از سوی کارفرما برای امر فروش و نه سکونت. اما سوال مهم برایمان این بود که چگونه میتوان به نیازهای ساکنین آینده پاسخ داد؟ و آیا سطح توقعات کارفرما میتواند معیار و شاخص درستی برای طراحی باشد؟
حس تعلیق، رها بودن و در میان قرار داشتن پاسخی بود در برابر این تناقض و ابهام. پس بر آن شدیم تا در ارتباط توده با زمینه، بنا از روی زمین فاصله گیرد و معلق به نظر آید تا استعارهای باشد از حس رها شدن از روزمرگیهای زندگی شهری. وجود سکانسهایی که در میانهی پلان، فضای درون، بیرون و آسمان را در یک قاب همچون مفصل بهم میرساند تاکیدی است در جهت یادآوری همین حس رهاشدگی. این یک ترکیب از احجام نیست بلکه قرار گرفتن متواضعانهی حیاطی کوچک در میانهی ویلا است. در طراحی این پروژه سعی گردید رابطهی سنتی میان توده و فضا نیز بازتعریف شود و این رابطه را از حالت تقابلی (توده در مقابل فضا) به حالت تعاملی (جریاندار و سیال) با محوریت قرارگیری بنای اصلی ویلا در میان به عنوان فضای میانی، تاکیدکننده نه بر درون باشد و نه بر بیرون، بلکه به نوعی هم در درون به نظر برسد و هم در بیرون؛ به گونهای که توده و فضا در هم شناور باشند و به نوعی قابل تفکیک نباشند و این شناوری علاوه بر المانهای معماری به محیط هم تزریق شده باشد؛ به طوریکه قسمتی از استخر جزئی از بنا گردیده و یا تمامی بازشوها در چهار وجه نمای ویلا در یک امتداد و پیوستگی با توده قرار گیرند. ویلایی که اتفاقات را به میانه خود میکشاند، در آن جا میماند و به خاطر میسپارد.
طراحی این ویلا نه تنها تماما پاسخی بر سوالهایمان نبود بلکه سوالات بیشتری را نیز برایمان مطرح ساخت؛ بعضی از آنها پاسخ داده شدند، بعضی از آنها برای همیشه محو شدند و در پاسخگویی بعضی از سوالات در این مقطع زمانی به نتیجهی قطعی و روشنی نرسیدیم.
کتاب سال معماری معاصر ایران، 1399
____________________________
عملکرد: مسکونی
_______________________________________
نام پروژه: ویلایی در میان (ویلای تهران دشت)
عملکرد: ویلا
دفتر طراحی: دفتر معماری چهل گره
معمار اصلی: علیرضا عجایبی
سرپرست تیم طراحی: آرش میرزایی
همکاران طراحی: نیلوفر غفاری فرد – ساناز احمدی
طراحی و معماری داخلی: دفتر معماری چهل گره
مجری: حمید دهقانی
نورپردازی: دفتر معماری چهل گره
نوع تاسیسات: پکیج، اسپیلت
نوع سازه: بتن آرمه
آدرس پروژه: کردان، تهران دشت
مساحت زمین: 500 مترمربع
زیربنا: 135 متر
کارفرما: جناب آقای کریمی
تاریخ شروع / تاریخ پایان ساخت: دی ماه 1399/ خرداد 1400
عکاس پروژه: همایان استودیو
وبسایت: 40gereh.com
ایمیل: 40gereh.info@gmail.com
اینستاگرام: 40gereh_office
Villaei-dar-mian, Alireza Ajayebi

Project Name: Villaei-dar-mian \ Function: Villa
Company: 40gereh \ Lead Architect: Alireza Ajayebi
Design team: Niloofar Ghafari fard, Sanaz Ahmadi \ Lead Of Design Team: Arash Mirzaie
Interior Design: 40gereh \ Executive manager: Hamidreza Dehghani
Client: mr. Karimi \ Lighting: 40gereh
Structure: Concrete \ Mechanical Structure: Package, Spilit
Area of constriction: 135 Sq.m \ Total Land area: 500 Sq.m \ Date: Jan 2021–May 2021
Location: Kordan, Tehran dasht \ Photographer: Homayan studio
Website: 40gereh.com
Email: 40gereh.info@gmail.com
Instagram: @40gereh_office
from the very beginning of the design process of this project, we faced two challange; The first issue was the contradiction between the existential philosophy of the villa and the approach to residency in lawful villa towns located in the Tehran Dasht-e Kordan region; laws that led to the blurring of the boundaries of the independence of the villas in relation to each other which due to the observance of privacy, forced us to build it on one floor. the next issue was the ambiguity in the situation of the future residents of the villa, of whom no trace was seen today, due to the fact that the project was customized by the client for sale and not for housing. but the important question for us was how to meet the needs of future residents? and can the level of client expectations be the right benchmark for design?
The sense of suspense, or being free was a response to this contradiction and ambiguity. so we decided that in relation to the mass-context, the building move up from the ground and appear suspended to be a metaphor for the sense of abandonment from the routines of urban life. the presence of sequences in the middle of the plan, which bring the inner, outer and sky space together in a frame like an articulation, is an emphasis on recalling this sense. this is not a combination of volumes, but the modest placement of a small courtyard in the middle of the villa. in designing this project, an attempt was made to redefine the traditional relationship between mass-space, and this relationship from the confrontational state (mass vs space) to the interactive state (flowing and fluid) with the focus on the main building of the villa in the middle as the middle space. the emphasis is neither on the inside nor on the outside, but somehow looks both inside and out; in such a way that mass and space are floating together and are not separable in any way, and this buoyancy is injected into the environment in addition to architectural elements; so that part of the pool is part of the building or all the openings in the four sides of the villa are in a line and connected with the mass. the villa that takes things to the middle, stays there and remembers.
The design of this villa not only did not completely answer our questions, but also raised more questions for us; Some of them were answered, some of them disappeared forever, and we did not reach a definite and clear result in answering some questions at this time.

