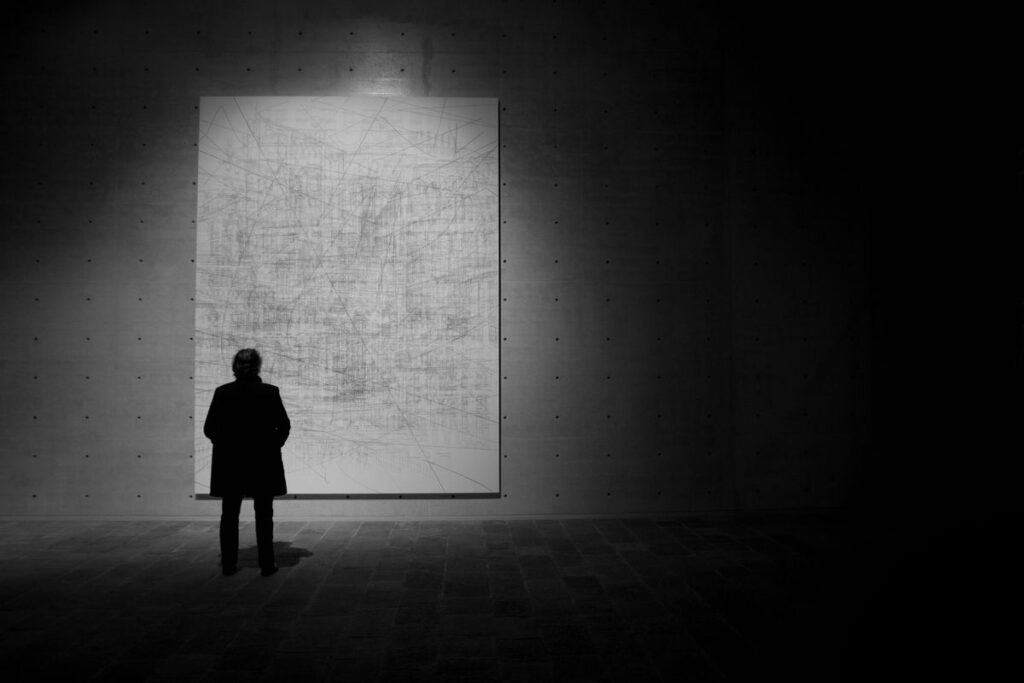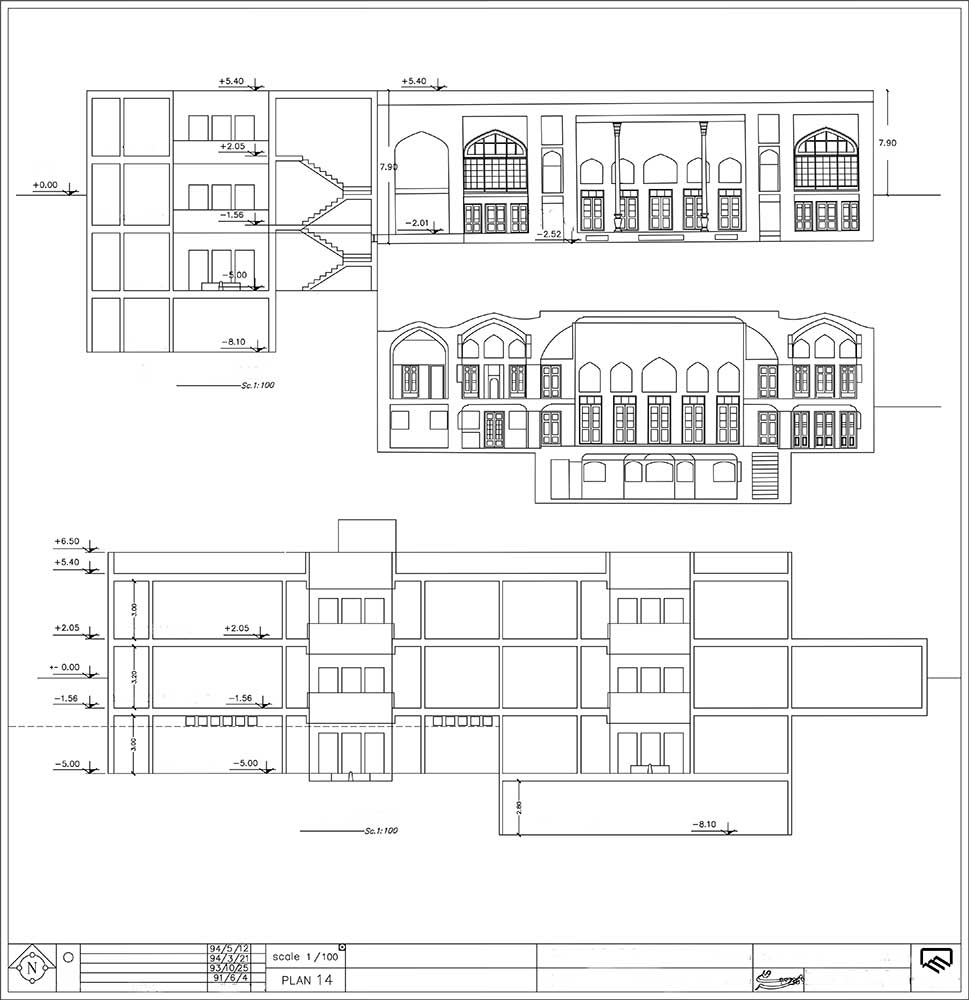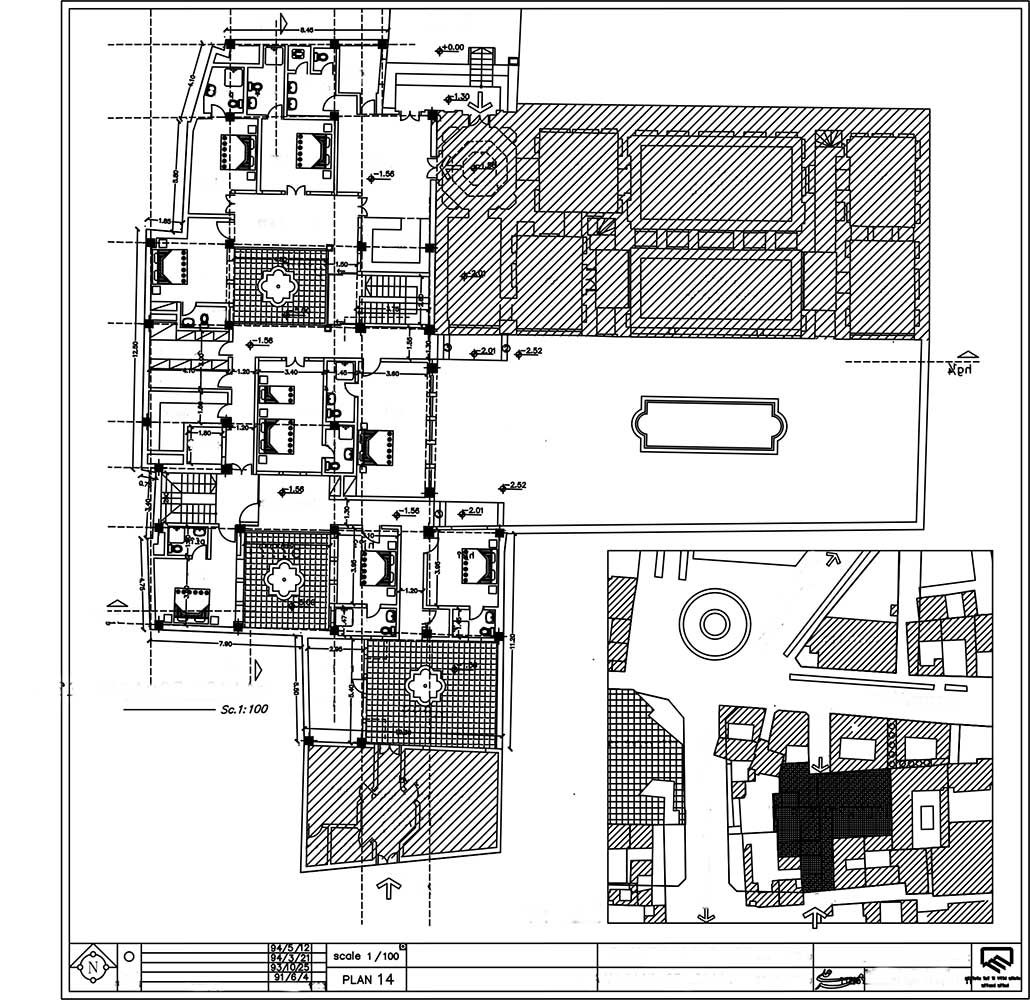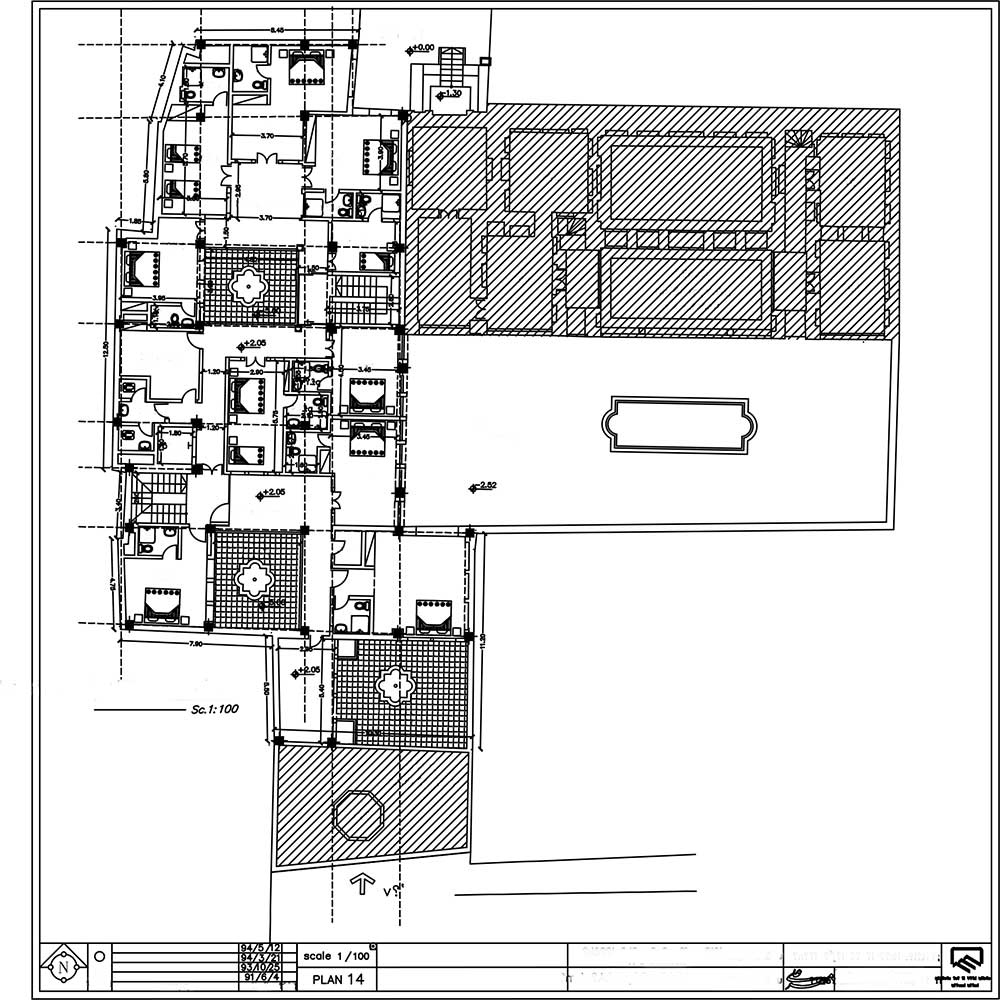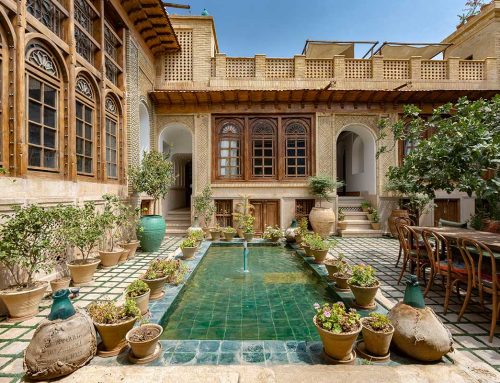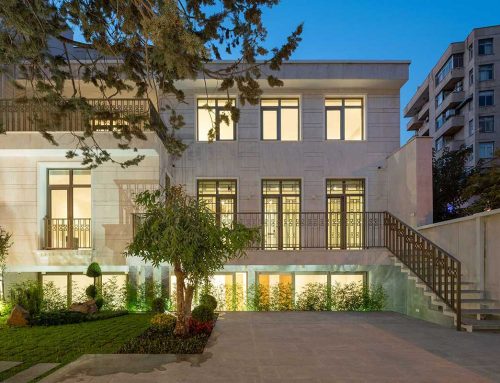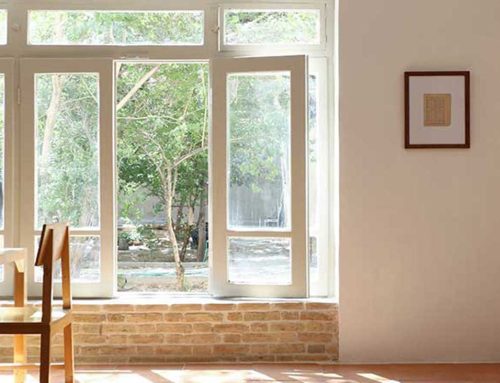هتل بخردی، اثر مرتضی بخردی

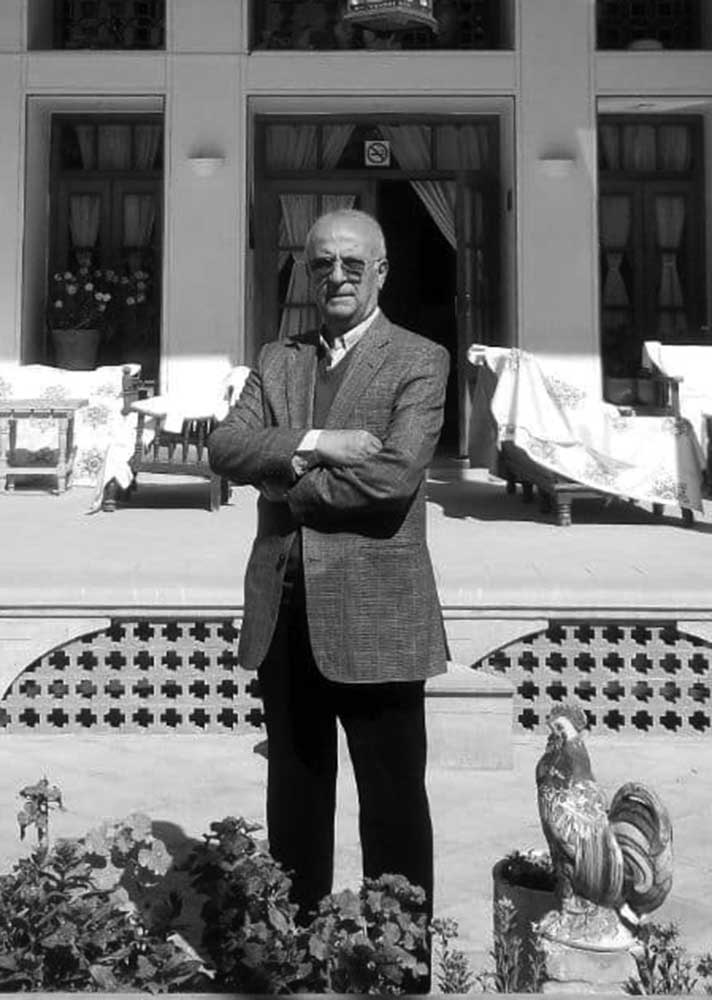
هتل بخردی با قدمتی چهارصدساله
در بافت سنتی شهر اصفهان، تعداد زیادی خانه متعلق به دوران صفویه، قاجار و پهلوی اول وجود دارد که در این میان، خانهی چهارصدسالهی بخردی متعلق به دوران صفوی، توسط مرتضی بخردی مرمت و تبدیل به فضایی اقامتی-توریستی شد. ساخت خانهی بخردی در قرن یازدهم هجری آغاز و در ادوار بعد الحاقاتی به آن اضافه شد. این خانه که جمشیدیفر نام داشت، در سال 1379 توسط بخش خصوصی خریداری و مرمت شد و به خانهی بخردی تغییر نام یافت؛ خانهی بخردی در سال 1382 در فهرست آثار ملی به شمارهی 9088 ثبت گردید.
خانهی بخردی دارای یک ورودی اصلی در ضلع شمالی و یک ورودی فرعی در ضلع جنوبی است؛ ورودی فرعی مخصوص افراد خانه و خدمتکاران بوده و سلسله مراتب ورودی دربهای اصلی را نداشته است؛ در زمان مرمت یک فضای هشتی برای آن ساخته شد که تا حدودی وظیفهی تقسیم فضایی را به عهده گرفت. در پلان اصلی، پس از فضای هشتی، دالانی به سمت حیاط قرار داشت که پس از مرمت، این فضا به آشپزخانه اختصاص داده شد. حیاط اصلی خانهی بخردی به شکل مستطیل است و یک حوض در میانهی خود دارد که همانند حوض های صفوی به شکل مستطیل بوده ولی در دوران قاجار به شکل کنونی درآمده است. تالار اصلی این خانه واقع در ضلع شمالی و به شکل مستطیل است که در اصل به منظور پذیرایی ساخته شده بود و پس از مرمت نیز به همین منظور مورد استفاده قرار میگیرد. دو اتاق طبقهی اول دارای دو ایوان سرپوشیده هستند و سقف آنها به دلیل نورگیری و دید و منظر از نوع طاق و تویزه انتخاب شده است. درهای سوئیتهای بالا که جزو درهای اصلی این خانه به شمار میروند با چوب چنار احیا شدند. تنها فضایی از خانه که دستنخورده باقیمانده، فضای زیرزمین است که ابتدا به عنوان پذیرایی و نشیمن مورد استفاده بود ولی اخیرا به یک اتاق بزرگ با حمام و سرویس مجزا تبدیل شده است. از دیدگاه تزئیناتی، اصل بنا بسیار ساده و خالص بوده و در زمان مرمت نیز سادگی و خلوص آن حفظ شده است.
مرمت و باز زنده سازی خانه ی بخردی تاثیر مثبتی بر محله و بافت سنتی پیرامونش گذاشت و علاوه بر این خانه، محله و بافت اطراف آن نیز تا حدودی احیا شد. احیای این خانه آنچنان با استقبال روبه رو شد که کمبود فضا برای توریست ها خیلی زود به چشم آمد و طرحی برای گسترش این بنا در نظر گرفته شد؛ در اجرای طرح جدید، دو خانهی مجاورِ بنای اصلی که مربوط به دوران قاجار هستند و کاملا تخریب شدهاند، باززنده سازی و به بنای تاریخی موجود ملحق شدند.
خانه ی بخردی در دوره ی صفوی بنا شد اما امروز با بهره گیری از ذوق و سلیقه ی مرتضی بخردی و تلاش استاد کاران معماری سنتی اصفهان مورد مرمت و استفادهی دوباره قرار گرفت.
کتاب سال معماری معاصر ایران، 1400
________________________________
نام پروژه: خانهی تاریخی بخردی / عملکرد: اقامتی / دفتر طراحی: دفتر طراحی مرتضی بخردی / معماران: مرتضی بخردی، حمید مهرعلی/ همکاران طراحی: حمیدرضا بخردی، البرز بخردی / طراحی معماری داخلی: مرتضی بخردی / کارفرما: مرتضی بخردی / مجری: محسن پیشرو / نورپردازی: کیانپور / مهندس تاسیسات: مجید نادرزاده / نوع تاسیسات: آبگرمکن و اسپلیت / نوع سازه: خشت و گل / آدرس پروژه: اصفهان، خیابان عبدالرزاق، خیابان سنبلستان، میدان دروازه نو، پلاک 56 / مساحت زمین: 700 مترمربع / زیربنا: 500 مترمربع / کارفرما: مرتضی بخردی / تاریخ شروع و تاریخ پایان مرمت: 1379 الی 1384 / عکاس پروژه: فرید خدارحمی
وبسایت: www.bekhradi-house.com
ایمیل: safavidinn@gmail.com
اینستاگرام: bekhradihouse@
Bekhradi hotel, Morteza Bekhradi

Project Name: Bekhradi’s Historical House / Function: Residential / Office: Engineer Bekhradi’s Office / Lead Architects: Morteza Bekhradi, Hamid Mehrali/ Design Team: Hamid Reza Bekhradi, Alborz Bekhradi / Interior Design: Morteza Bekhradi / Client: Engineer Morteza Bekhradi / Executive Engineer: Mohsen Pishro / Lighting: Mr.Kianpour / Mechanical Installations Engineer: Majid Naderzadeh / Mechanical Structure: Water heater and split / Structure: Clay and Mud / Location: No.56, Darvazeh No Sq., Sonbolestan St., Abdorazagh Ave. / Total Land Area: 700m2 / Area of Construction: 500m2 / Date: 2000 to 2005 / Photographer: Farid Khodarahmi
Website: www.bekhradi-house.com
Email: safavidinn@gmail.com
Instagram: @bekhradihouse
Four hundred year-old Bekhradi Hotel
In the traditional context of Isfahan, there are many houses belong to the Safavid, Qajar and, Pahlavi I eras. The four-hundred-year-old Bekhradi house remains from Safavid dynasty and has been restored and converted to a residential-tourist space. The construction of the Bakhradi house began in the 11th century AH and in later periods additions were created for it. This house that was formerly called Jamshidifar, was purchased and renovated by the private sector in 2000 and was renamed as Bakhradi House. In 2003, the Bakhradi House was registered in the list of national monuments under the number 9088.
Bakhredi house has a main entrance on the north side and a secondary entrance on the south. The secondary entry is in fact the staff or service entry which doesn’t have the formal design of the main entrance. During the restoration a vestibule had been created in this space that served as a space divider. In the main plan, after the vestibule space, there was a corridor towards the courtyard, which after restoration, was allocated to the kitchen. The main courtyard of the house is a rectangle and has a basin in the middle, which is similar to the Safavid basins in the shape of a rectangle, but during the Qajar period it transformed into the current shape. The main hall of this house is a rectangular on the north, which was originally built for reception and after renovation is used for the same purpose. The two rooms on the first floor have two covered porches and their ceilings have arches for providing natural light and better views. The doors of the upper suites, which are the main doors of this house, were restored with sycamore wood. The only space of the house that remains intact is the basement, which was originally used as a reception and living room, although recently has been converted into a large room with separate bathrooms. The building as a whole is very simple and pure without many decorative elements and its simplicity and purity have been preserved during the restoration. The renovation and restoration of Bakhredi House had a positive effect on the neighborhood and its traditional context.
In addition to this house, the neighborhood and the surrounding environs were somewhat revived. The revitalization of the house was so well received that the lack of space for tourists became apparent very soon; therefore a plan was made to expand the building. In the implementation of the new plan, the two houses adjacent to the main building which belong to the Qajar period and had been completely destroyed, were revived and joined the existing historical site. Although the Bakhradi House was built during the Safavid dynasty, today it was renovated and reused as a result of Morteza Bakhradi and Isfahan’s traditional architects efforts.

