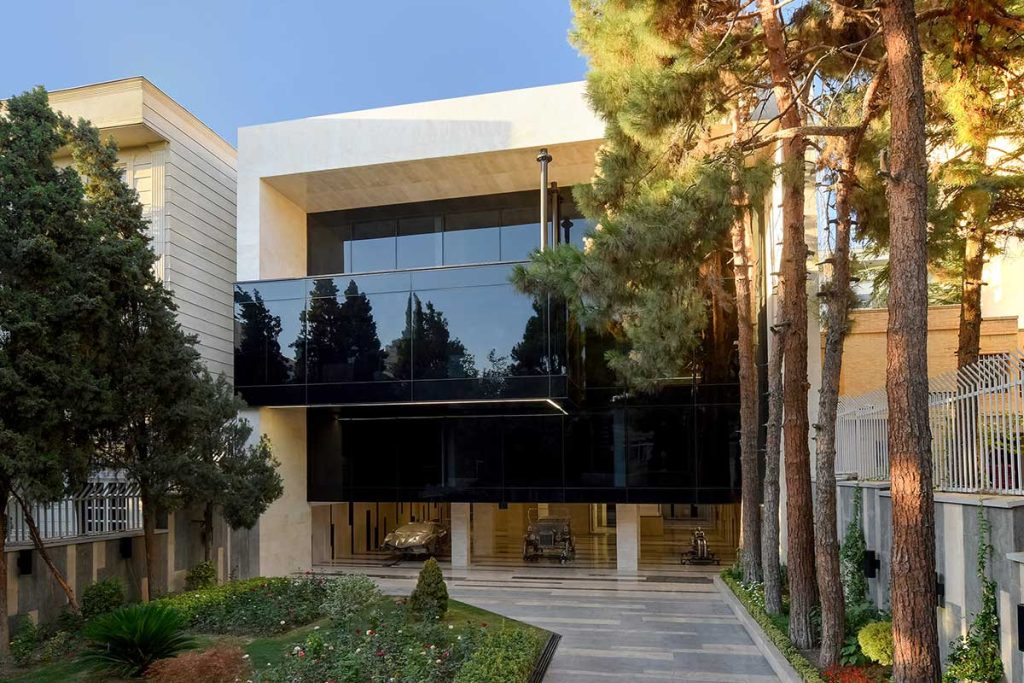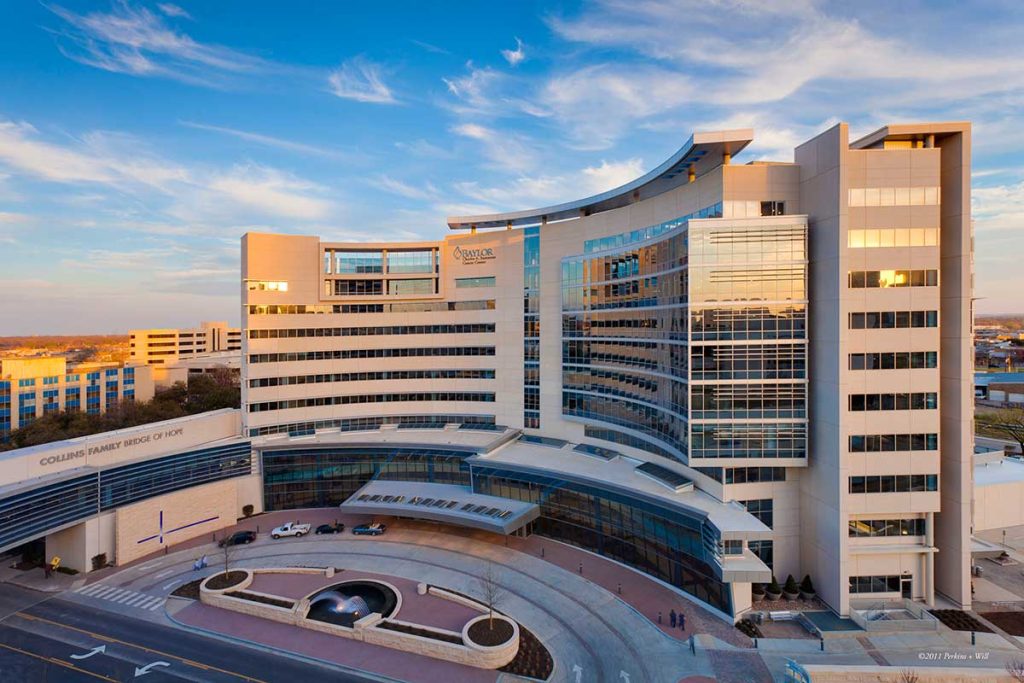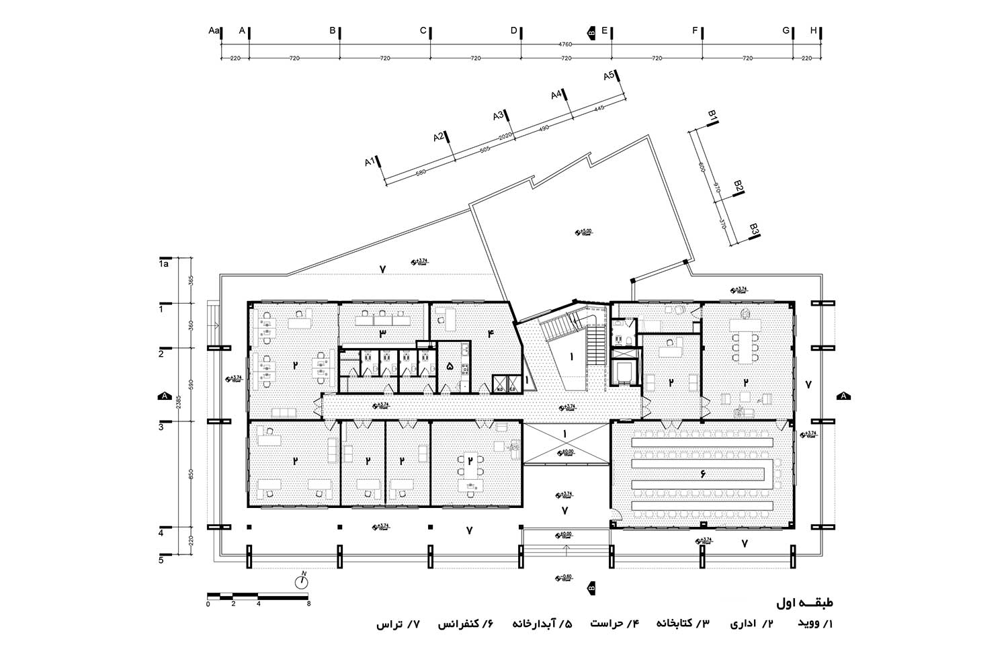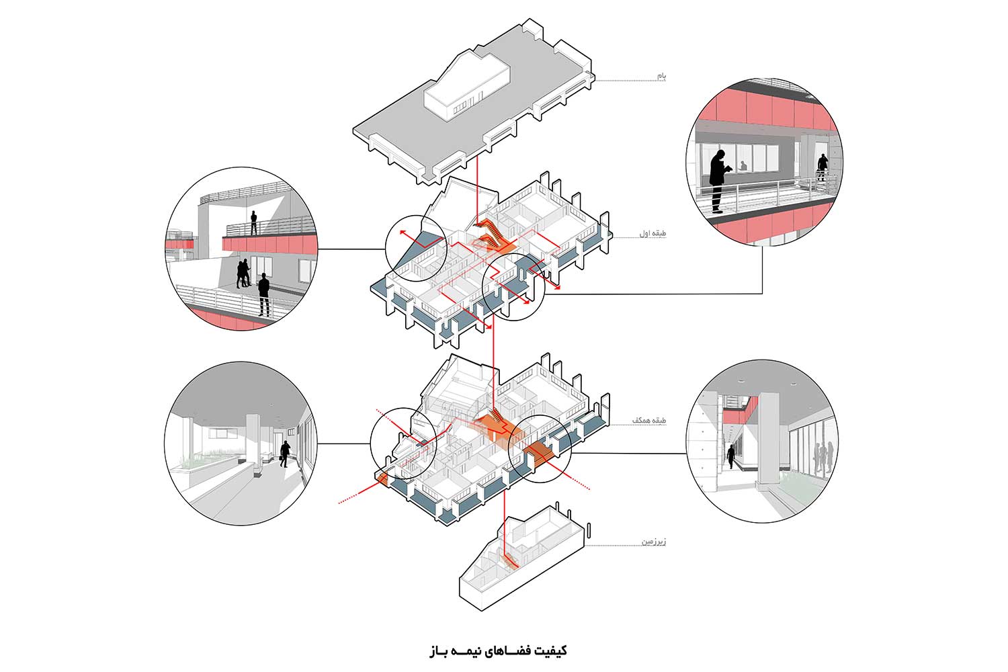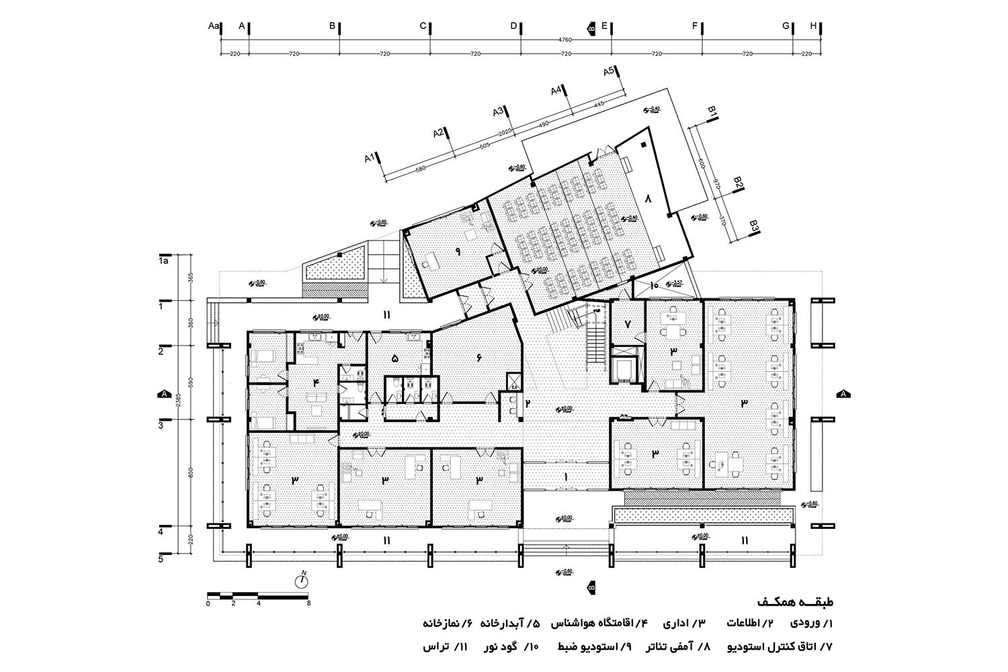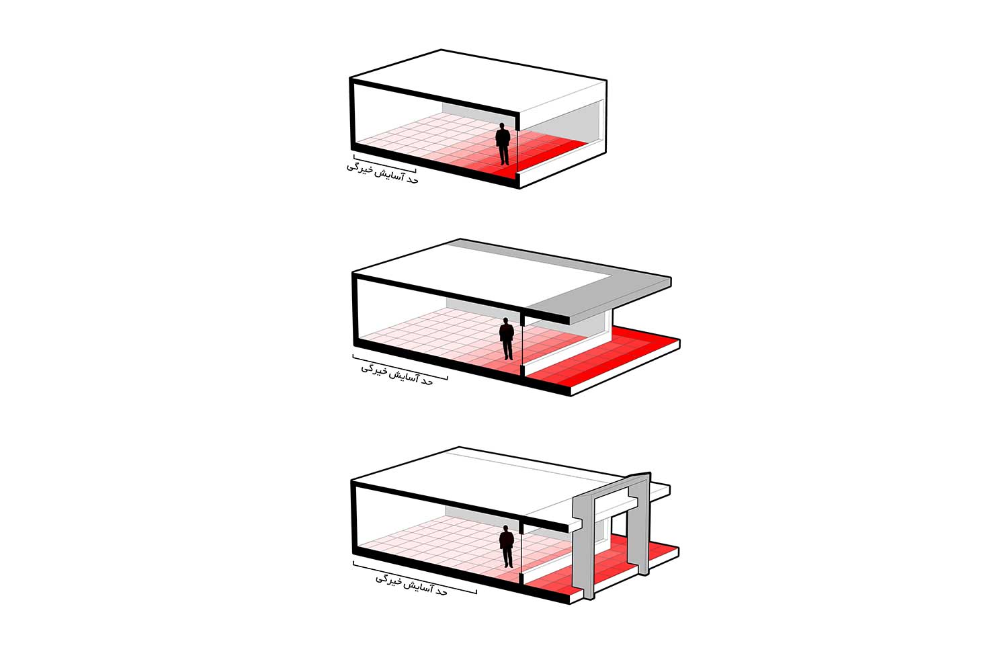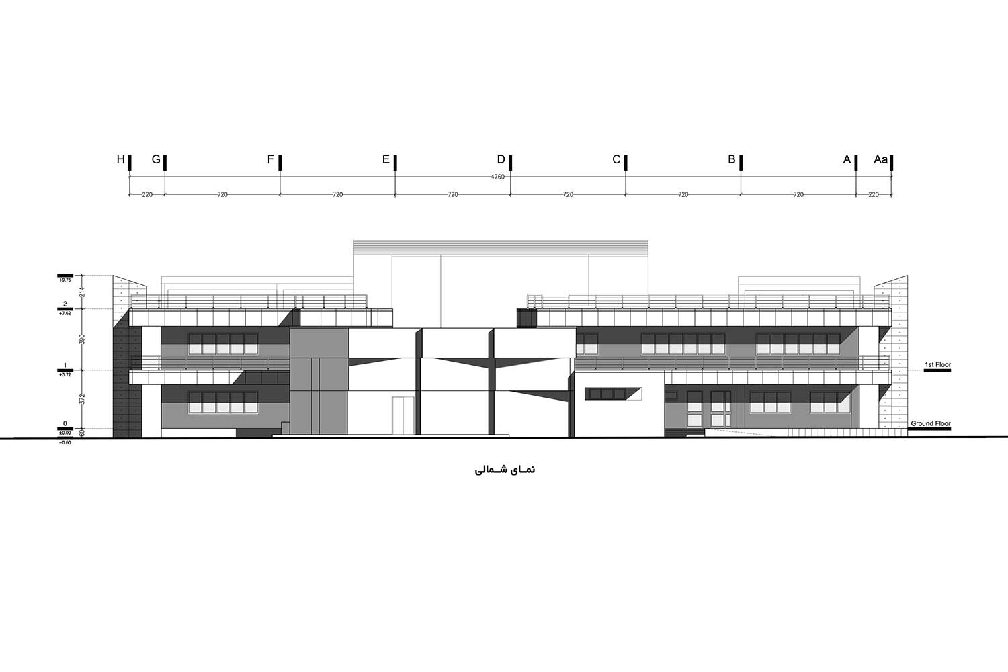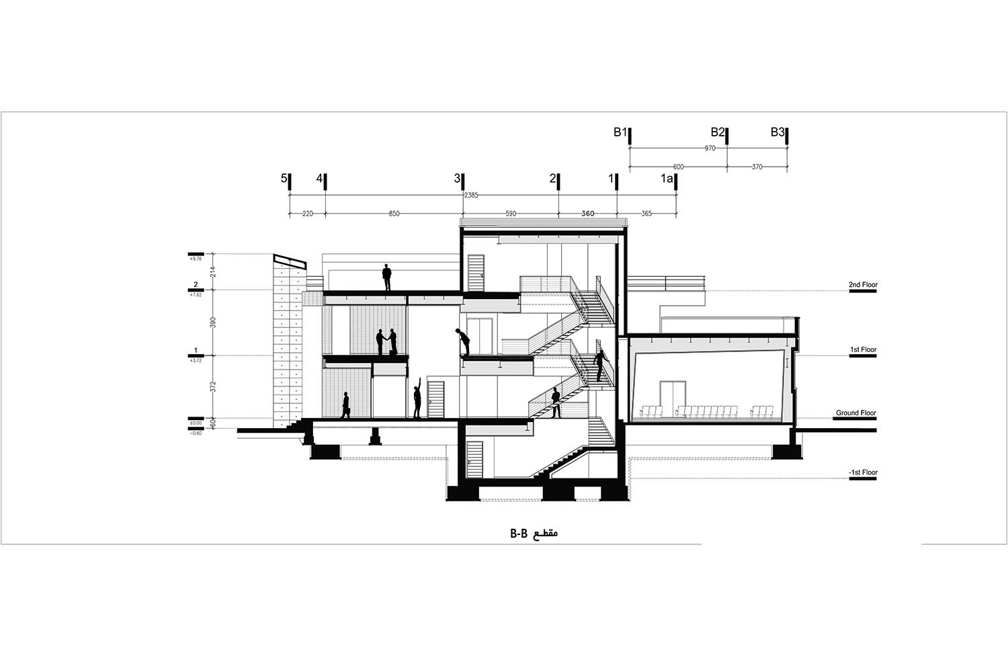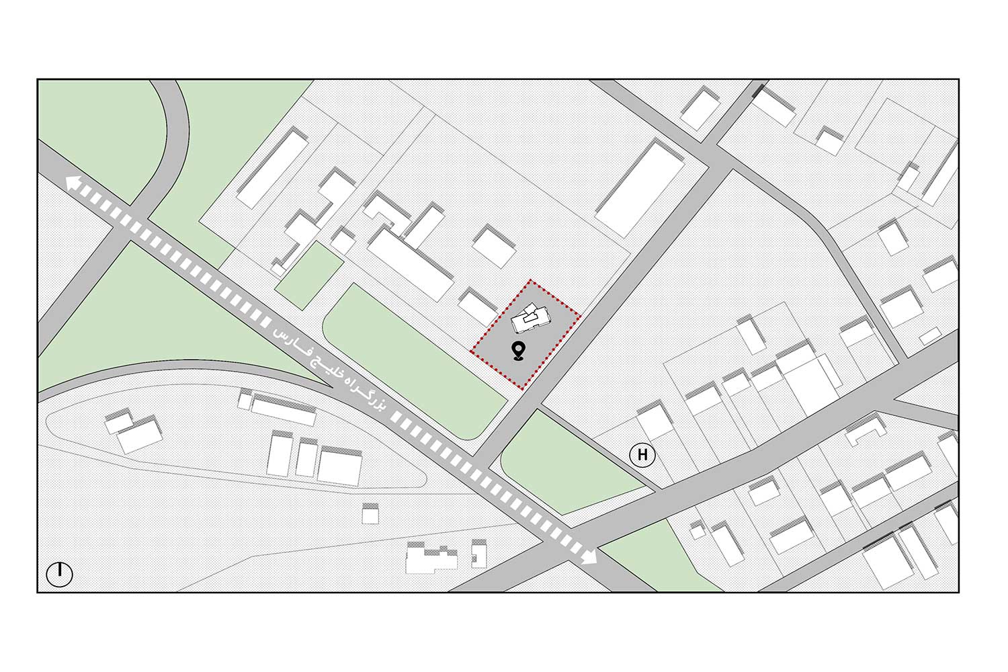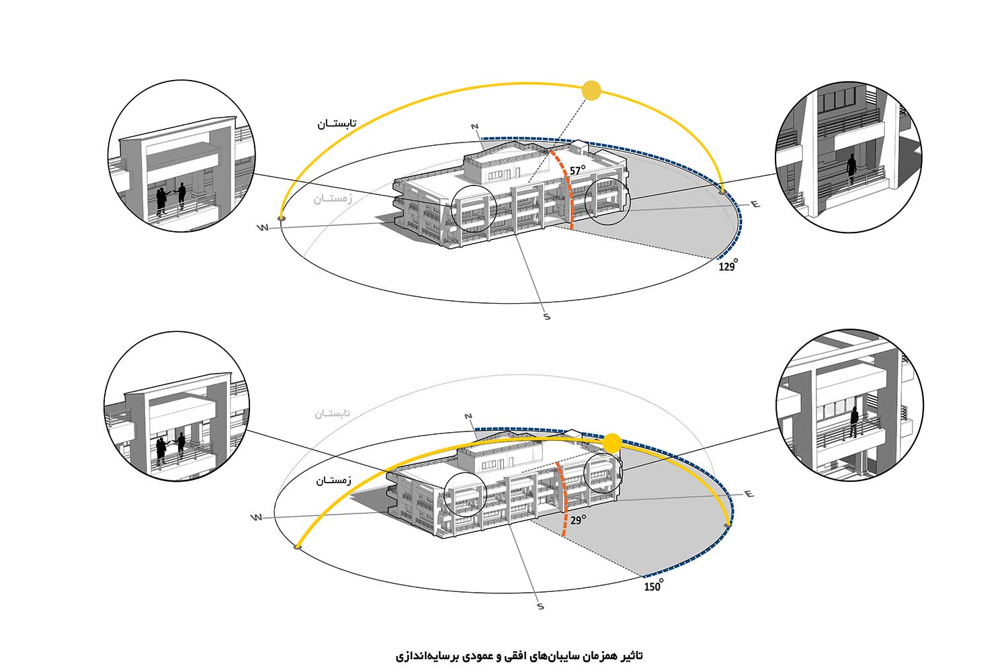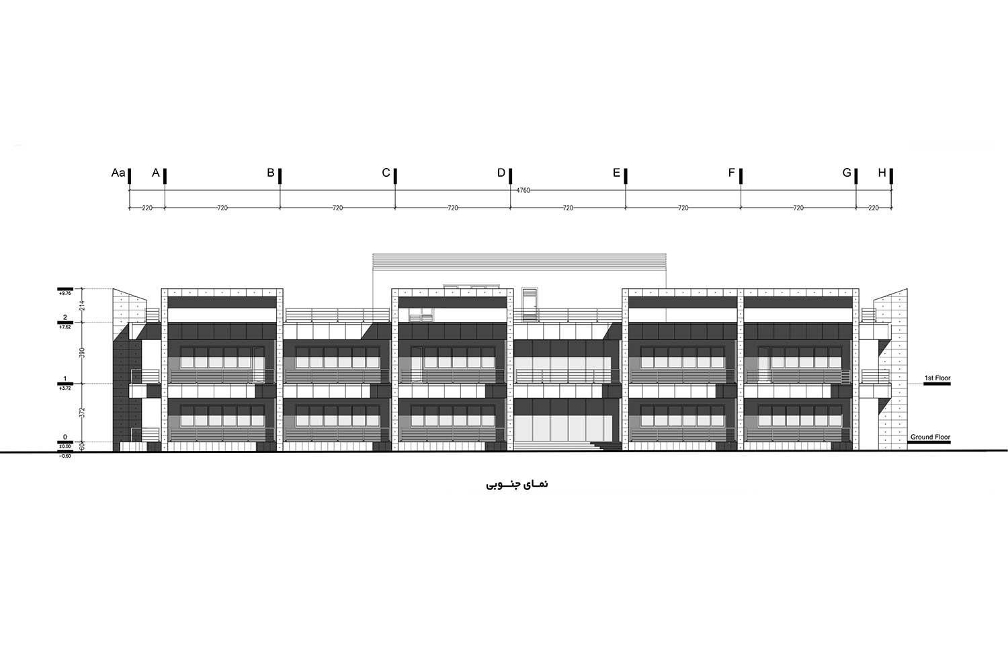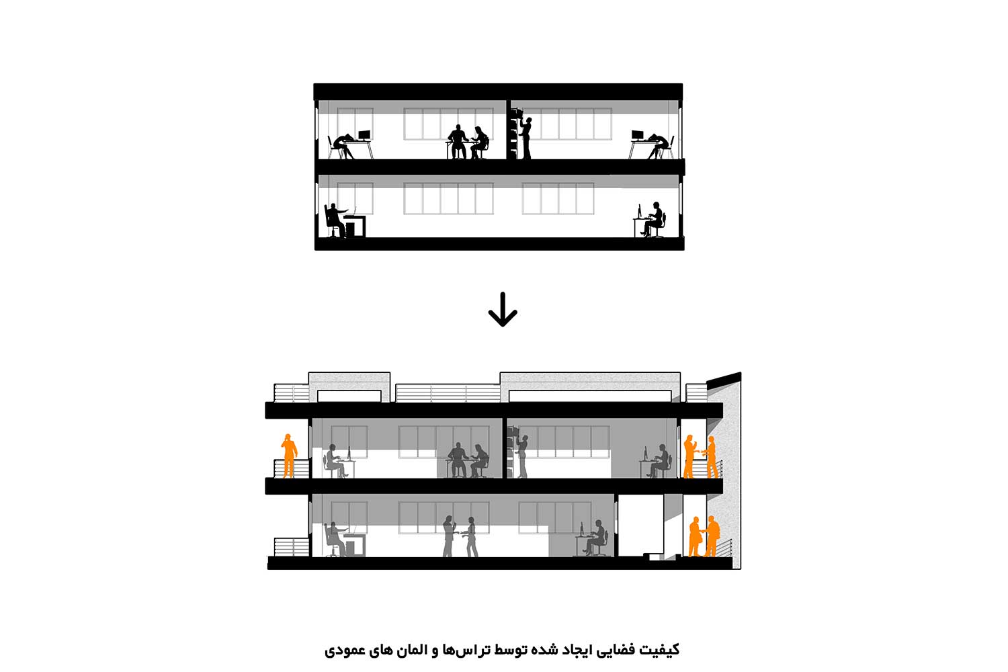مرکـــز تحقیقات هواشناسی کاربردی، قـــم، اثر مسعود نعمتی، علی نعمتی، نسترن تهرانی

طراحی “مرکز تحقیقات هواشناسی کاربردی” واقع در شهر قم برآیند شرایط حاکم بر پروژه، از جمله کاربری ساختمان، اقلیم منطقه و محدودیتهای تاثیرگذار بر ابنیه با کاربری اداری عمومی میباشد. در این پروژه سعى بر ارائهی الگویی از ساختمانهای اداری عمومی بوده است که ساختاری ساده، با دوام و قابل تعمیم داشته باشند. همچنین استفاده از مصالح بومآورد و توجه به صرفهجویی در مصرف انرژی، از ديگر مشخصههاى مد نظر طراحان اين بنا بوده است.
– محدودیتهای سایت و کاربری بنا:
1. به دلیل وجود تجهیزات هواشناسی در سایت، طبق ضوابط بینالمللی، ساختمان باید به اندازهی مشخصی از پلتفرم مخصوص هواشناسی فاصله داشته و هیچگونه پوشش گیاهی در نزدیکی آن وجود نداشته باشد.
2. از آنجا که خط آسمانِ محدودهی پروژه افقی است، به جهت حفظ بافت منطقه، حجم ساختمان به صورت افقی در سایت طراحی شده است.
3. به دلیل وجود پایگاه امداد هوایی در همسایگی، توصیه شده است از ساخت ساختمانهای میان یا بلندمرتبه پرهیز شود.
ملاحظات طراحی
استفاده از نور روز به دلیل تاثیرات مثبت روانی و فیزیکی در فضاهای اداری بسیار حائز اهمیت است. در اقلیم نیمهبیابانی قم، با تابستانهای گرم و خشک و زمستانهای نسبتا سرد، استفادهی مطلوب از نور خورشید چالشی جدی در طراحی بوده است. برای حل این مسئله و کاهش مصرف انرژی راهکارهای زیر اندیشیده شده است:
الف) چرخش 25 درجهای بنا نسبت به شمال با توجه به مطالعات صورت گرفته در اقلیم گرم و خشک .
ب) تعبیهی ایوانهای سراسری و استفاده از المانهای عمودی به جهت کنترل تابش نور خورشيد.
بررسى علمی راهکارهای اتخاذ شده نشان میدهد که اضافه کردن تراسها و عناصر عمودی؛ مصرف انرژی سرمایشی را در تابستان به میزان قابل ملاحظهای کاهش میدهد. همچنين تحلیلهای نور روز بیانگر آن است که در روزهای بحرانی زمستان و تابستان، اضافه شدن ایوانها و سایبانهای عمودی تاثيرى بسیار چشمگير بر کاهش خیرگی و افزایش آسایش بصری داشته است.
ایوانها، علاوه بر ایجاد آسایش حرارتی و بصری، باعث افزایش کیفیت فضایی نیز میشوند. جانمایی این ایوانها به نحوى است که کاربران میتوانند از بخشهای مختلف ساختمان به فضای نیمهباز دسترسی داشته باشند. از طرفی ممنوعیت وجود فضای سبز در خارج از ساختمان احتیاج به فضای داخلی باکیفیت را دوچندان میکند که تلاش بر اين بوده تا چنين كيفيتى، از طریق تعبیهی وید مرکزی، پلهی ارتباطی معلق در آن و ایجاد تنوع در دسترسیها ایجاد گردد.
در طراحی این پروژه سعى شده از روشهایی بهره گرفته شود که علاوه بر تاکید بر روى کارکردهای اقلیمی و همچنین ارتقای کیفیت فضایی، قابلیت تکرارپذیری در سایر ساختمانهای عمومی را نيز دارا باشند.
کتاب سال معماری معاصر ایران، 1401
نام پروژه: مرکز تحقیقات هواشناسی کاربردی، قم
عملکرد: اداری
شرکت: ایده و اجرا
معماران: مسعود نعمتی، علی نعمتی، نسترن تهرانی
همکاران طراحی: نسترن نامور، نگین امیری، یاسمن نعمتی، کاوه خواجویی، بیتا اسمعیلی، صبا رستمنژاد، آذین خوانساری
کارشناس انرژی: ارغوان خسروی
گرافیست: شایان علمی، پویان تهرانی
مدیر نظارت: شهاب خانجانی
تیم نظارت: اصغر خلیلی، اسماعیل سالاری، ایرج توانا، باقر فیضاللهزاده
کارفرما: اداره کل هواشناسی استان قم
مجری: شرکت زیبا نمای شهر، شرکت عمران پایدار آریا
مهندس تاسیسات مکانیکی: پدرام احمدی
نوع تاسیسات: موتورخانه، چیلر
مهندس تاسیسات الکتریکی: کامران نراقیپور
مهندس سازه: پدرام زرپاک
نوع سازه: اسکلت فلزی پیچ و مهرهای، سقف کامپوزیت
آدرس پروژه: قم، نرسیده به عوارضی قم-کاشان، جنب ستاد فرماندهی استان قم
مساحت زمین: 9800 مترمربع
زیربنا: 2700 مترمربع
تاریخ شروع-پایان ساخت: 1401-1394
عکاس پروژه: مسیح مستاجران (دید استودیو، وبسایت: deedstudio.com ، ایمیل: info@deedstudio.com ، اینستاگرام: deedstudio)
وبسایت: eadevaejra.com
ایمیل: info@eadevaejra.com
اینستاگرام: alinematiii
Meteorological Research Center in Qom province, Masoud Nemati, Ali Nemati, Nastaran Tehrani

Project Name: Meteorological Research Center in Qom province
Function: Office
Company: EADE VA EJRA
Lead Architects: Masoud Nemati, Ali Nemati, Nastaran Tehrani
Design Team: Nastaran Namvar, Negin Amiri, Yasaman Nemati, Kave Khajouie, Bita Esmaeili, Saba Rostamnezhad, Azin Khansari
Energy Expert: Arghavan Khosravi
Geraphist: Shayan Elmi, Pouyan Tehrani
Supervising Manager: Shahab Khanjani
Supervisors: Asghar Khalili, Esmaeil Salari, Iraj Tavana, Bagher Feyzollahzade
Client: General Directorate of Meteorology of Qom province
Executive Engineer: Zibanamaye shahr co, Omran paydar aria co
Mechanical Consultant: Pedram Ahmadi
Installation system: Mechanical Room, Chiller
Electrical Consultant: Kamran Naraghipour
Structural Engineer: Pedram Zarpak
Structure: Bolted metal structure, Composite ceiling system
Location: Qom, Iran
Area: 9800 m2
Gross Area: 2700 m2
Date: 2015-2022
Photographer: Masih Mostajeran (Deed studio, Website: deedstudio.com , Email: info@deedstudio.com , Instagram: deedstudio)
Website: eadevaejra.com
Email: info@eadevaejra.com
Instagram: alinematiii
The design of Qom Province’s Applied Meteorology Research Center is the upshot of circumstances dominating the project such as building occupancy, regional climate, and effective restrictions on buildings of public office occupancy. In this project, we have tried to provide a model of public office buildings that is impressively durable, has a simple structure, and is extendable; plus, using vernacular materials and economical components to save as much energy as possible was highly regarded.
Building’s restrictions of site and occupancy:
1. As per international regulations, due to the presence of a meteorological platform on the site, the building should keep a certain distance from this platform, and no type of greenery must be put in close proximity to it.
2. Since the skyline of the project’s neighborhood is horizontal, in order to preserve the texture of the region, the building’s volume has been placed on the site horizontally.
3. Due to the presence of a helicopter station in the vicinity, it is advised to avoid building medium height or tall buildings in this area.
Design measures:
Taking advantage of daylight in office spaces is very important because of its positive mental and physical effects. In the semi-arid climate of Qom, with hot and dry summers and somewhat cold winters, the efficient use of sunlight poses as a serious challenge. For solving this issue and cutting down on energy consumption, the following measures have been devised:
A) 25° rotation of the structure towards the north, in compliance with the studies conducted on hot and dry climates
B) Installing all-encompassing porches and using vertical elements for controlling the sunlight
The scientific evaluation of executed measures also indicates that adding terraces and vertical elements will cut down on the consumption of cooling energy over the summer. Daylight analyses also show that on critical days of winter and summer, adding porches and vertical awnings have a huge impact on decreasing the glares and elevating the visual comfort. In addition to heating and visual comforts, porches contribute to the enhancement of spatial quality. The placement of these porches have been executed in a way that facilitates the users’ access from different parts of the building to the semi-open space. On the other hand, the prohibition of urban green space outside the building also doubles the necessity for quality interior space, and we have tried to accomplish this by installing a central void and creating variety in entries. In designing this project, we have attempted to incorporate methods that, beside the emphasis on climate functions and the enhancement of spatial quality, take into account an aspect of repeatability in public buildings.

