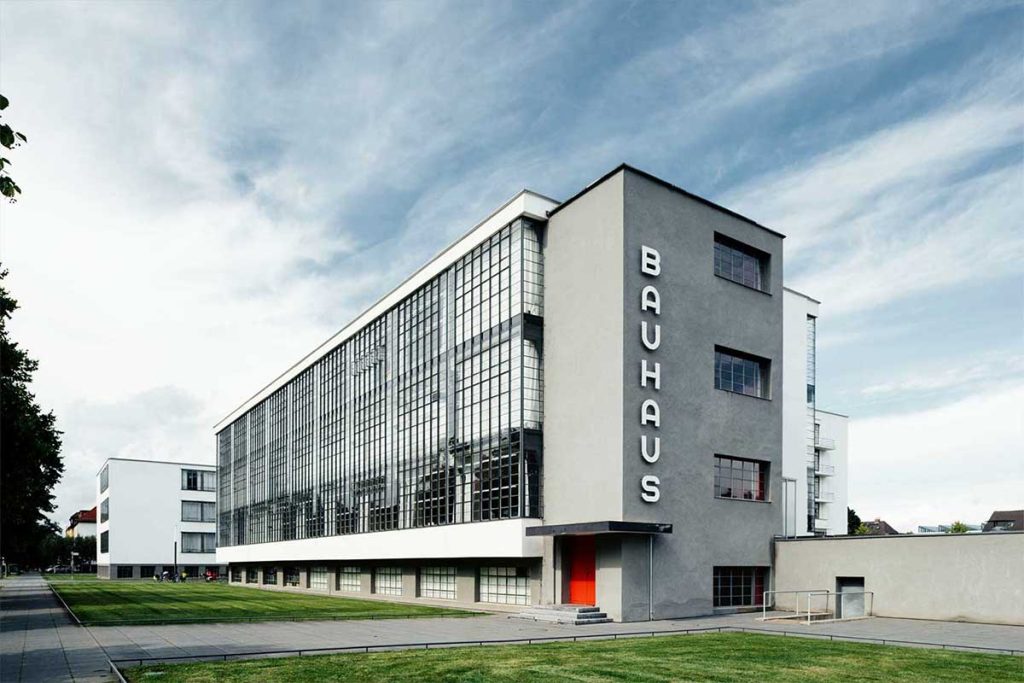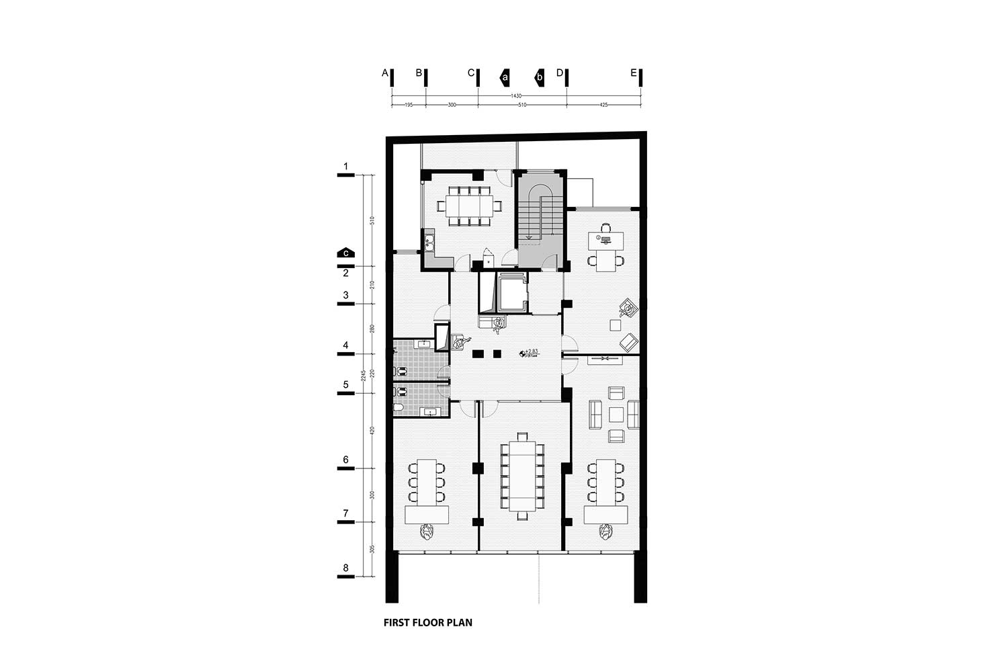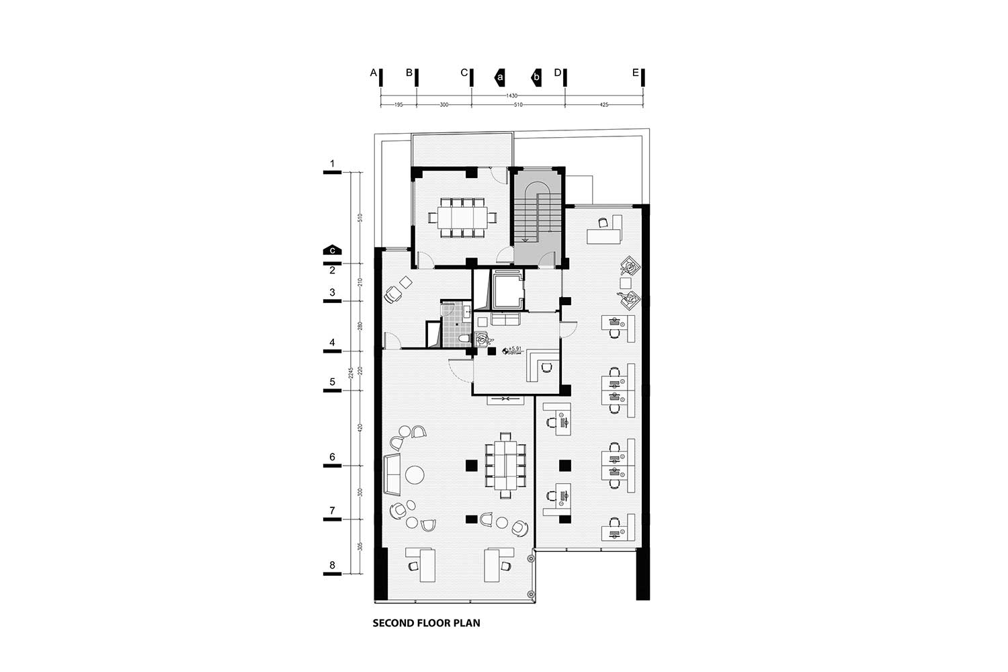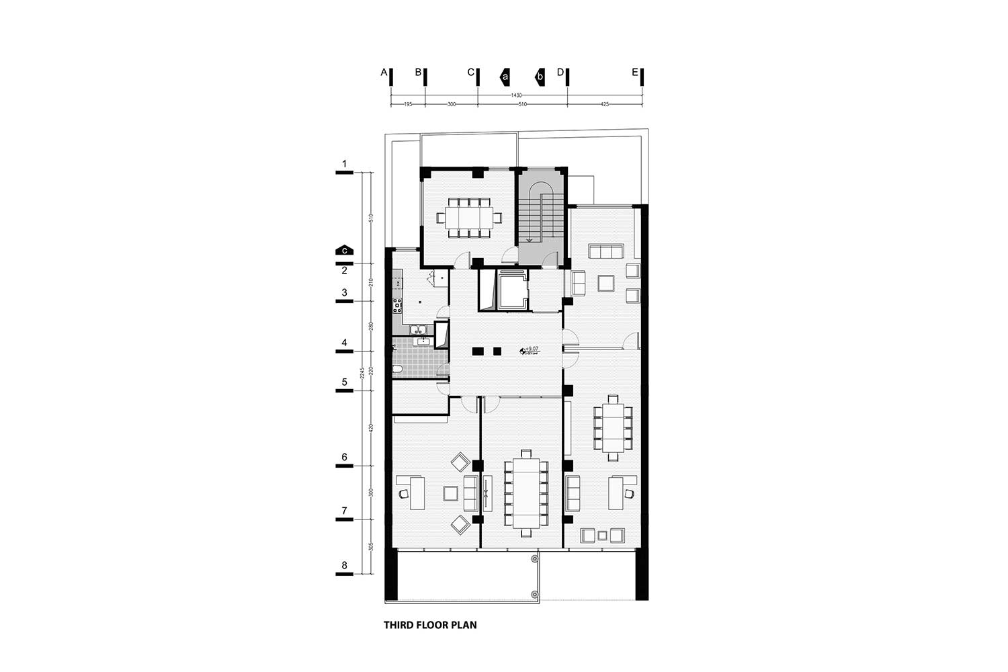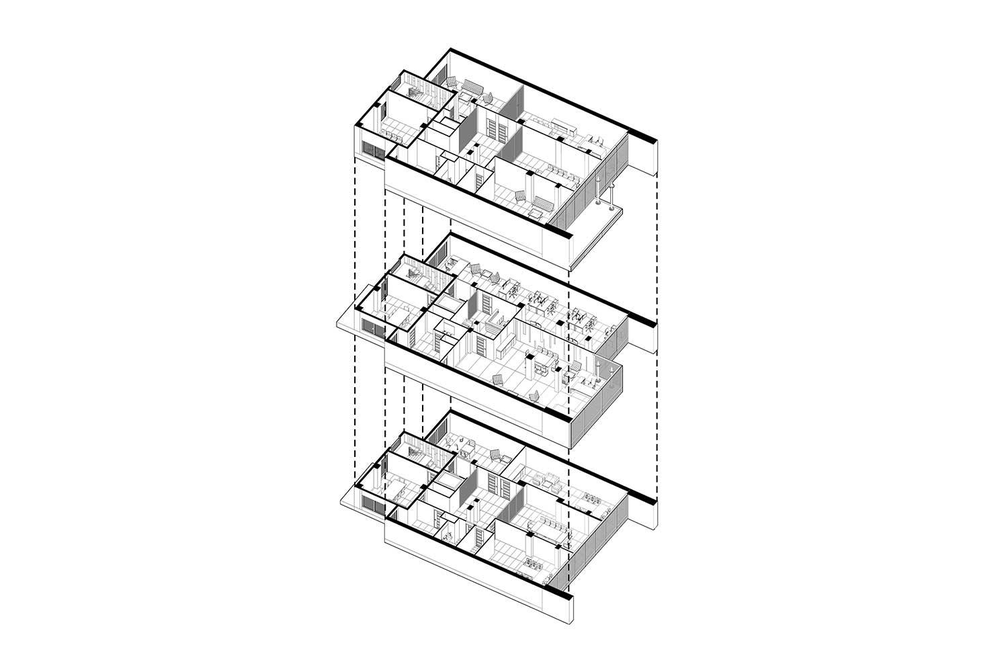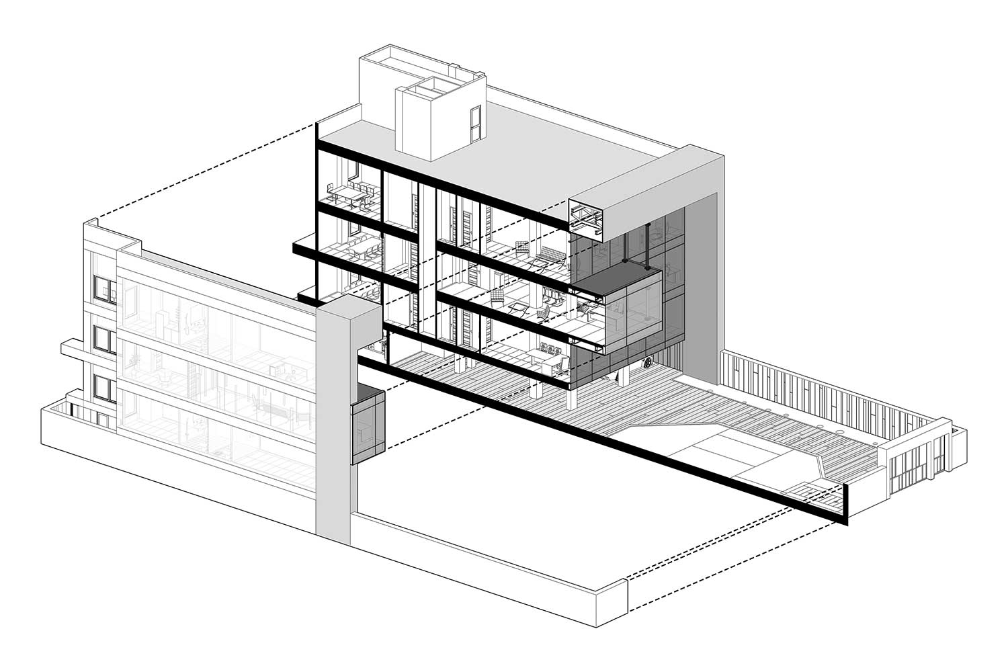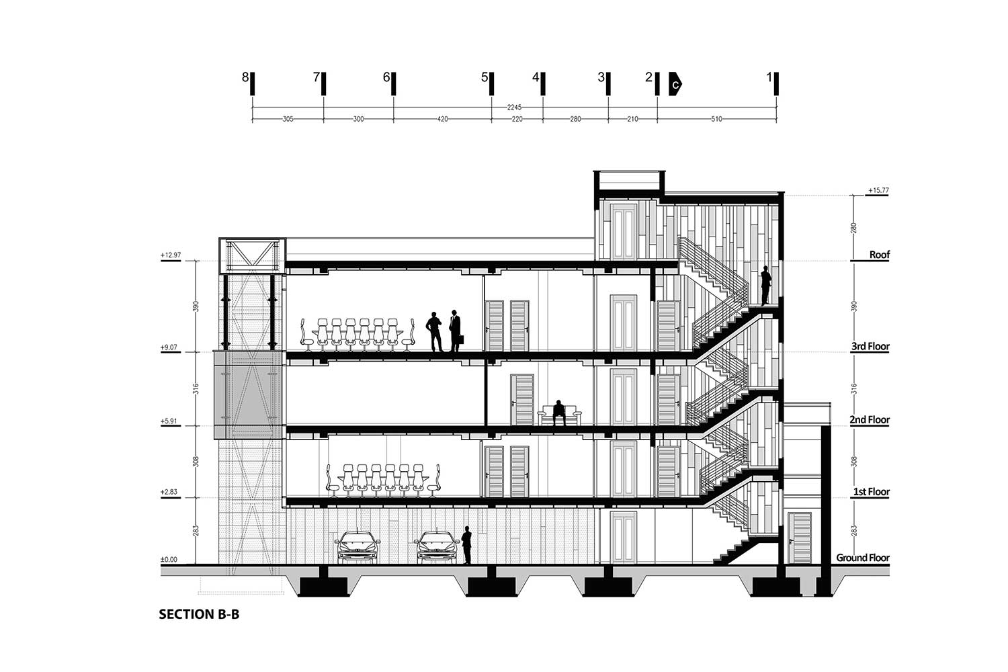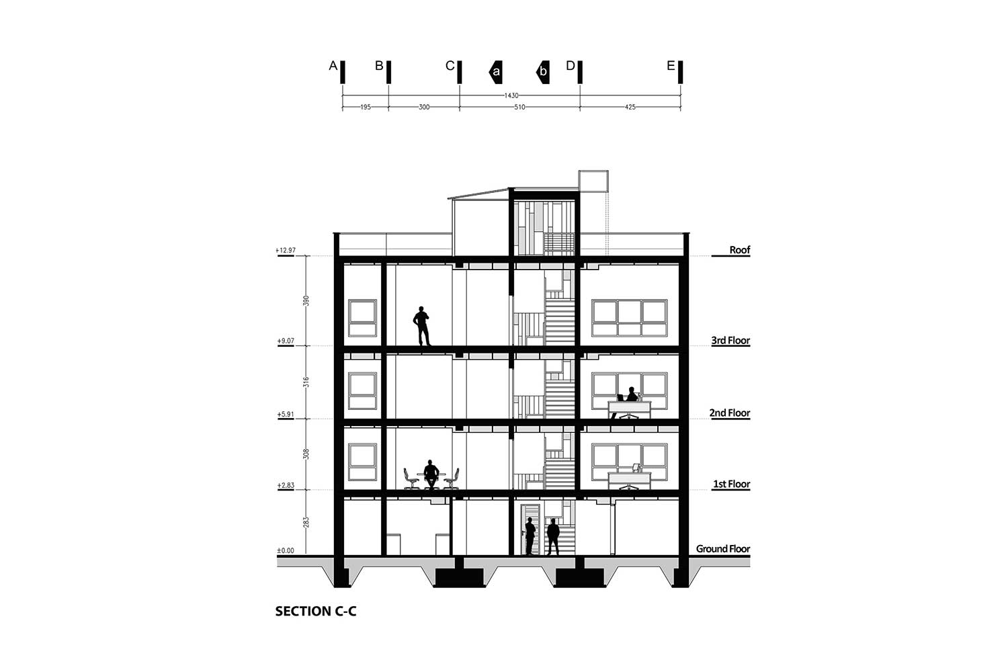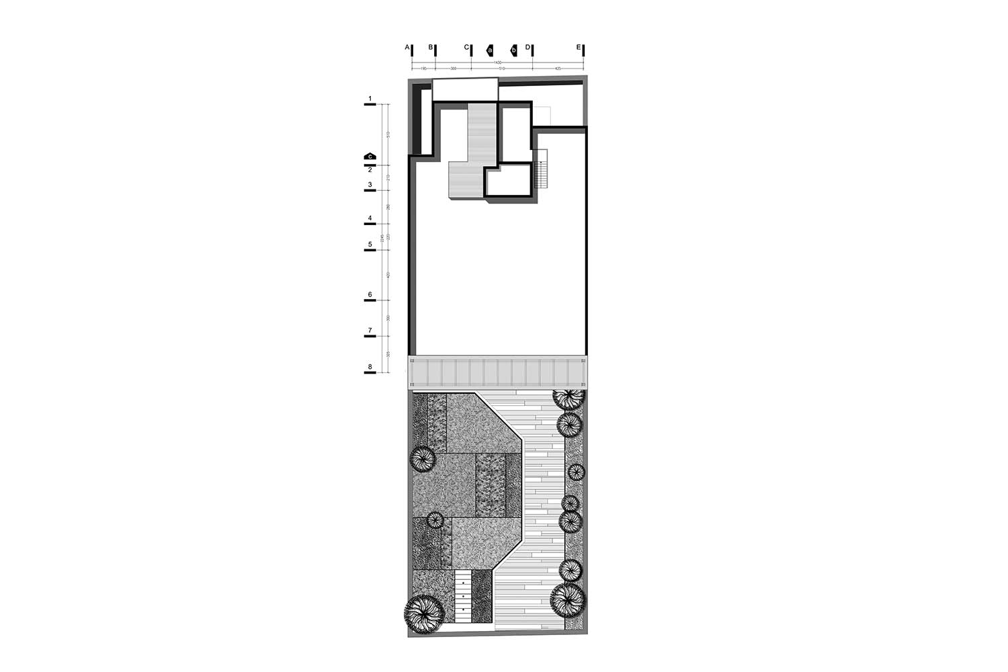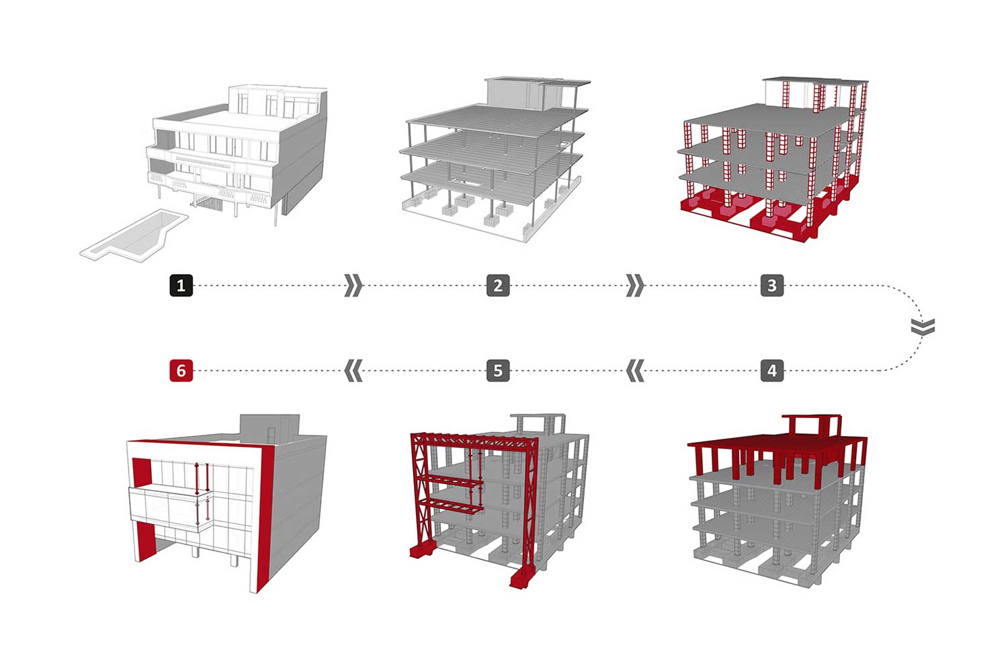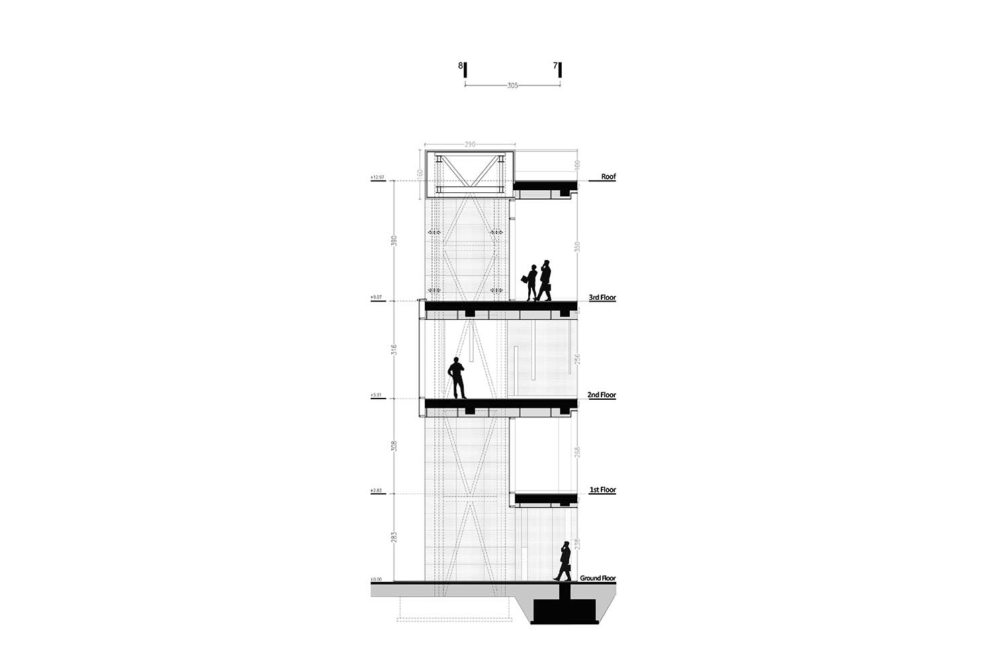ویلا آرامش، اثر علی نعمتی

این ویلا با عمر بیش از چهل سال در میان بافت آپارتمانی یکی از خیابانهای اصلی تهران و در انبوهی از درختان کهنسال سر به فلک کشیده قرار گرفته است. به جهت فضای ویژه سایت و حفظ درختان موجود تصمیم بر بازسازی آن و تبدیل آن به دفاتر یک شرکت تجاری گردیده است .
برنامه فضایی اولیه بر اساس چارت سازمانی بهره بردار تنظیم و تلاش شده با تعبیه دو لایه شفاف در جداره و میانه بنا، تا حد امکان نوعی سیالیت فضایی درون و بیرون تعریف و مرکز بنا از نور طبیعی بهره مند شود.
ایده اصلی پروژه ایجاد نوعی حس تعلیق می باشد که این موضوع در هر قسمت از طرح با رویکرد متناسب پیگیری شده است. جداره خارجی حجمی بیرون زده و معلق که توسط عناصر سازه ای از بالا نگه داشته شده و هاله ای از تصاویر درختان موجود را در بدنه نما منعکس می نماید و اتمسفری خیال انگیز مشابه تعلیق میان زمین و آسمان را القا می کند . همچنین در بخشهای دیگر پروژه تعلیقی بصری بیننده را به عمق نامتناهی فضا وارد می نماید.
نام پروژه: ویلای آرامش
کارفرما: گروه فلز
مسئول پروژه: نسترن تهرانی
تیم طراحی:نگین امیری،نسترن نامور،آوات کهزادی،محمد صالحی،یاسمن نعمتی،آرش شباهنگ،نغمه دیزنگیان
اجرا: شرکت آبانگاه راه
نظارت: ایده و اجرا، علی نعمتی- شهاب خانجانی- اصغر خلیلی
سازه: پدرام زرپاک
تأسیسات برقی: کامران نراقی پور
تأسیسات مکانیکی: پدرام احمدی
گرافیک: حسین عزیزی
عکس: استودیو دید و حسین عزیزی
زیربنا: 1200 مترمربع
مساحت: 675 مترمربع
وبسایت: eadevaejra.com
ایمیل: info@eadevaejra.com
اینستاگرام: alinematiii
Villa Aramesh, Ali Nemati

Project Name: Villa Aramesh
Client: FELEZ Group
Project Director: Nastaran Tehrani
Design Team: Negin Amiri,Nastaran Namvar,Avat Kohzadi,Mohammad Salehi,Yasaman Nemati,Arash Shabahang,Naghme Dizangian
Construction: Abangahrah.Co
Supervision: EADE VA EJRA, Ali Nemati-Shahab Khanjani-Asghar Khalili
Structure: Pedram zarpak
Electrical: Kamran Naraghipour
Mechanical: Pedram Ahmadi
Graphic: Hossein Azizi
Photo: Deed Studio & Hossein Azizi
Total built area: 1200 m2
Area: 675 m2
Website: eadevaejra.com
Email: info@eadevaejra.com
Instagram: alinematiii
This Villa with over forty years of life is located in the middle of an apartment contexture on one of the main streets of Tehran and within a crowd of old trees. Due to the special location and the preservation of existing trees, it was decided to renovate the villa and turn it into an office building for a commercial company.
Based on the organizational chart of the operator, the initial space plan has been adjusted to try defining a kind of spatial fluidity inside and outside as much as possible by installing two transparent layers in the crust and the middle of the building, and the center of the building to benefit from natural light.
The main idea of the project is to create a sense of suspense, which is followed in each part of the project with an appropriate approach. The idea is kept on the outer crust with a protruding and suspended volume by structural elements from above, and reflects image of trees in the façade, creating an imaginative atmosphere similar to the suspension between the earth and the sky. Also in other parts of the project, the visual suspension takes the observer into the infinite depth of space.

