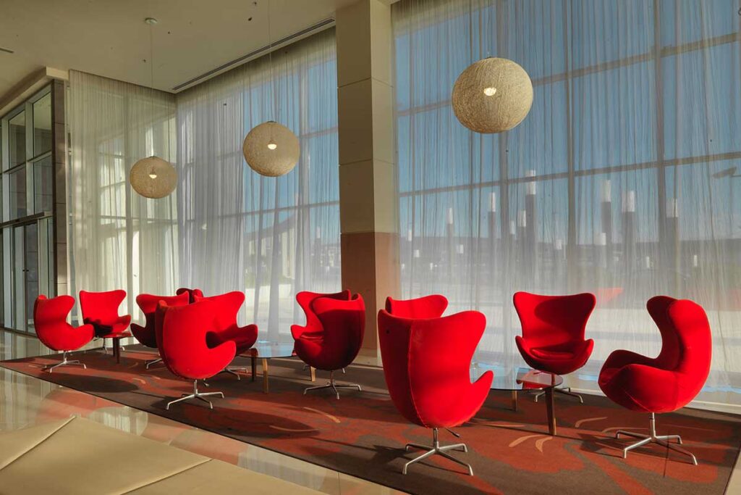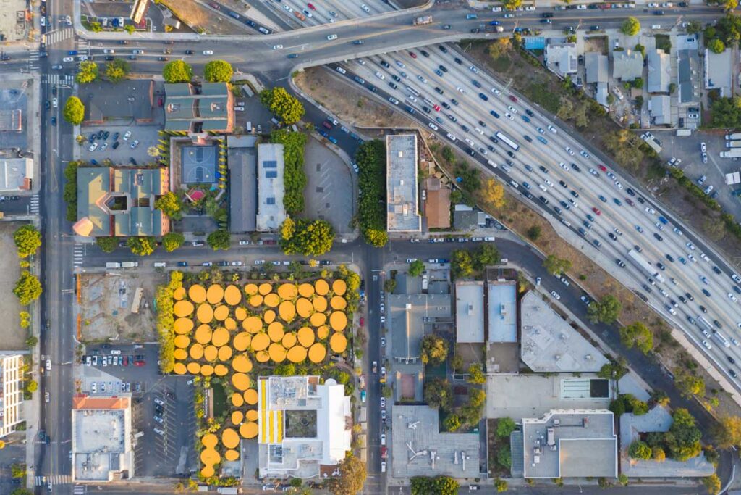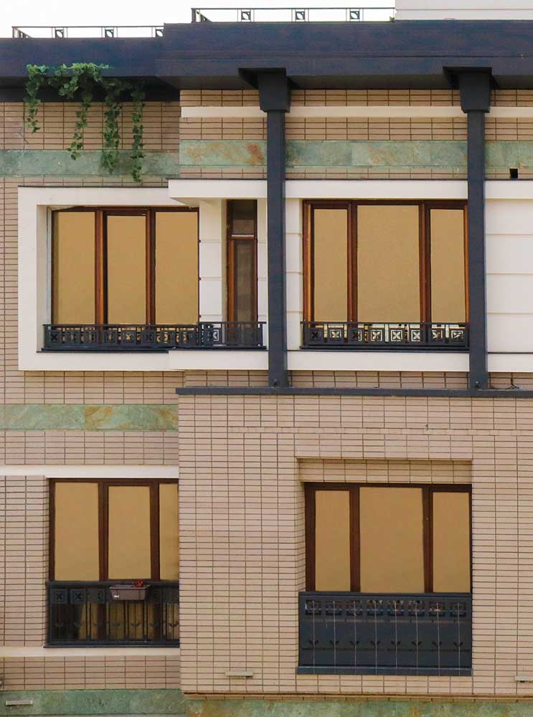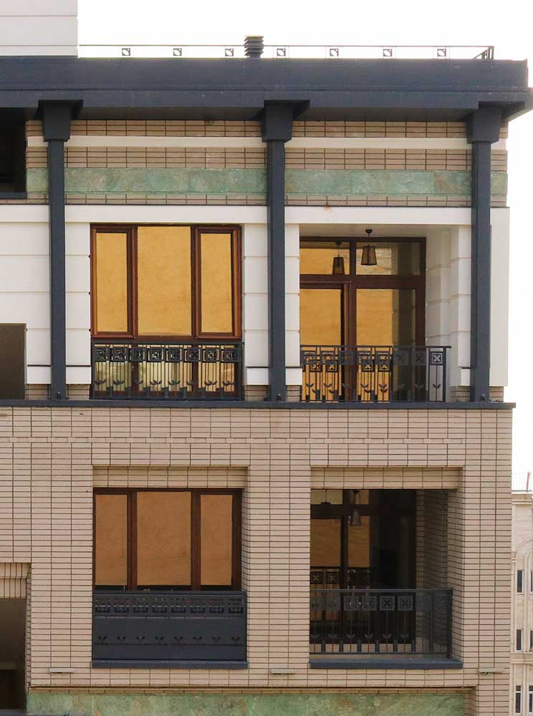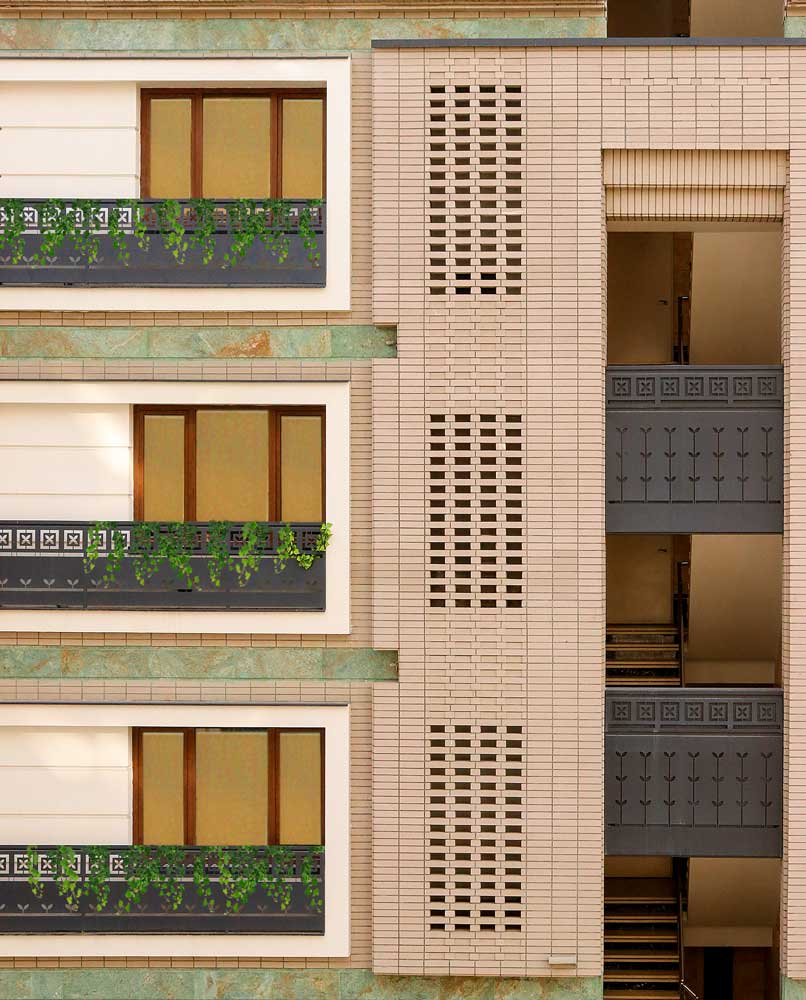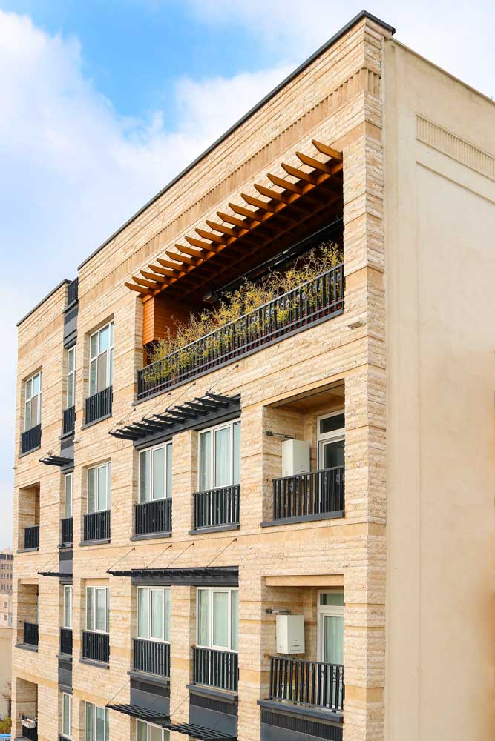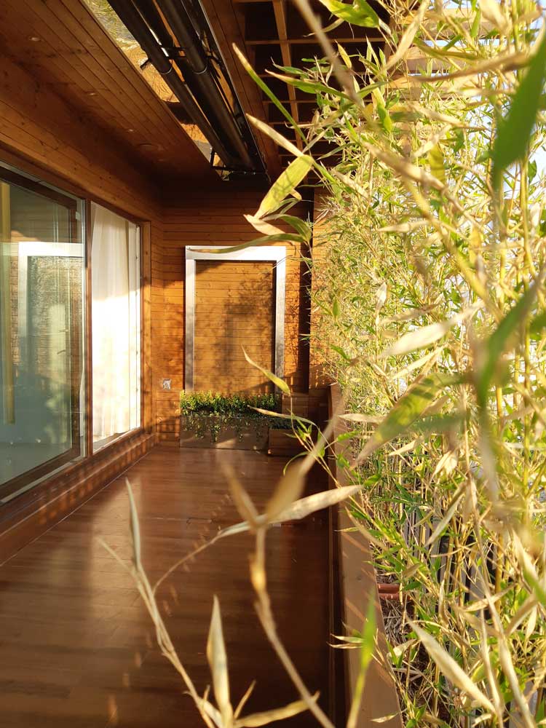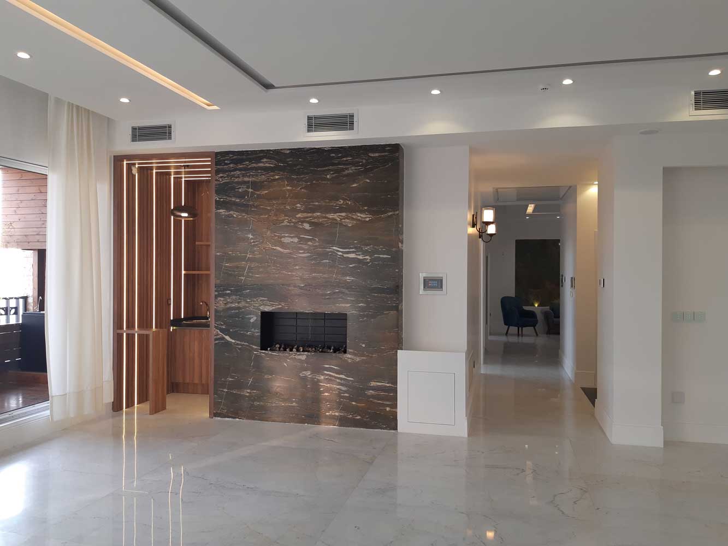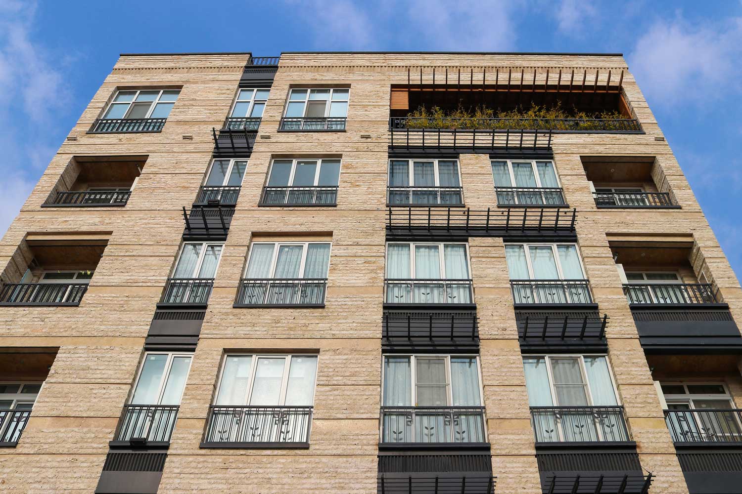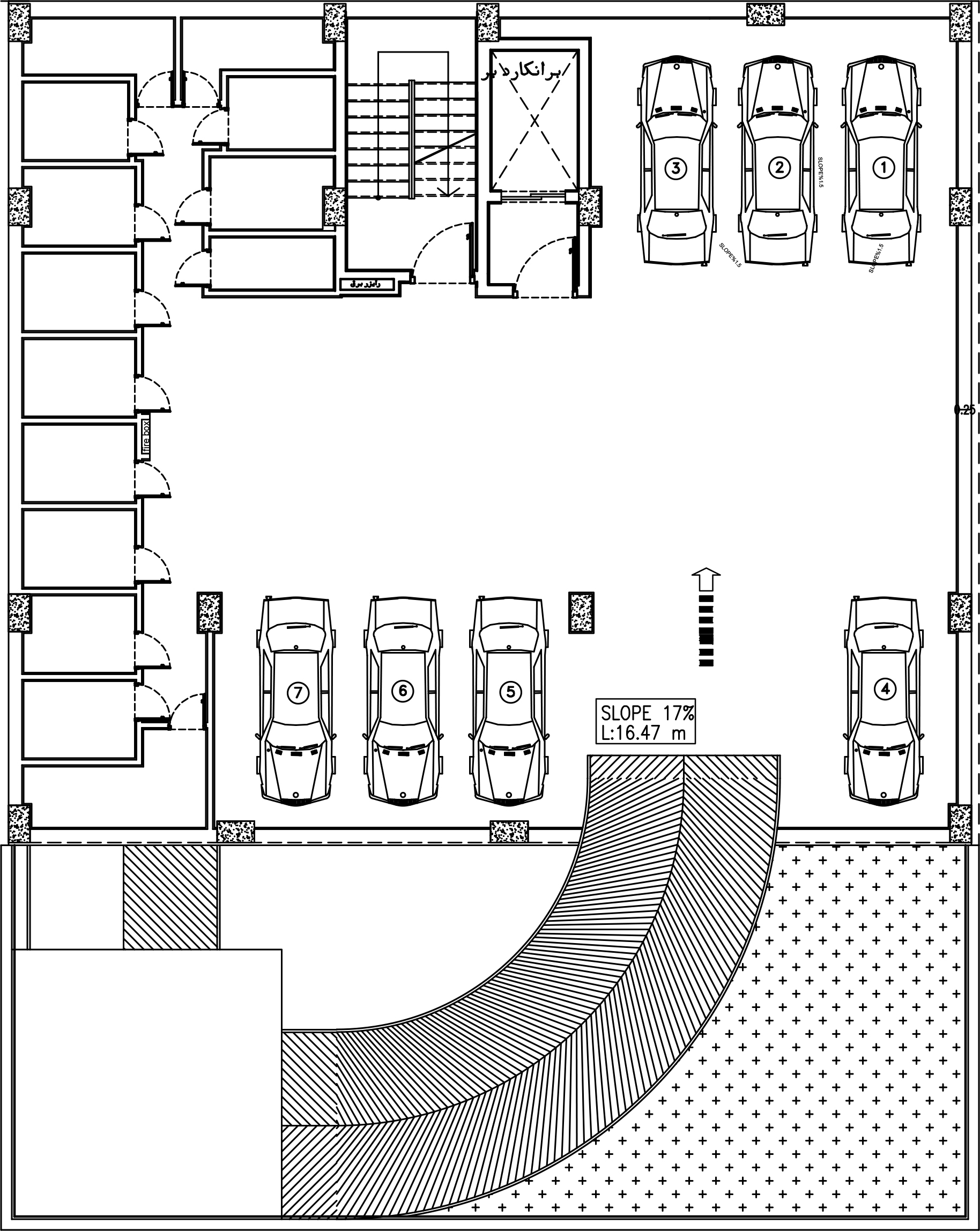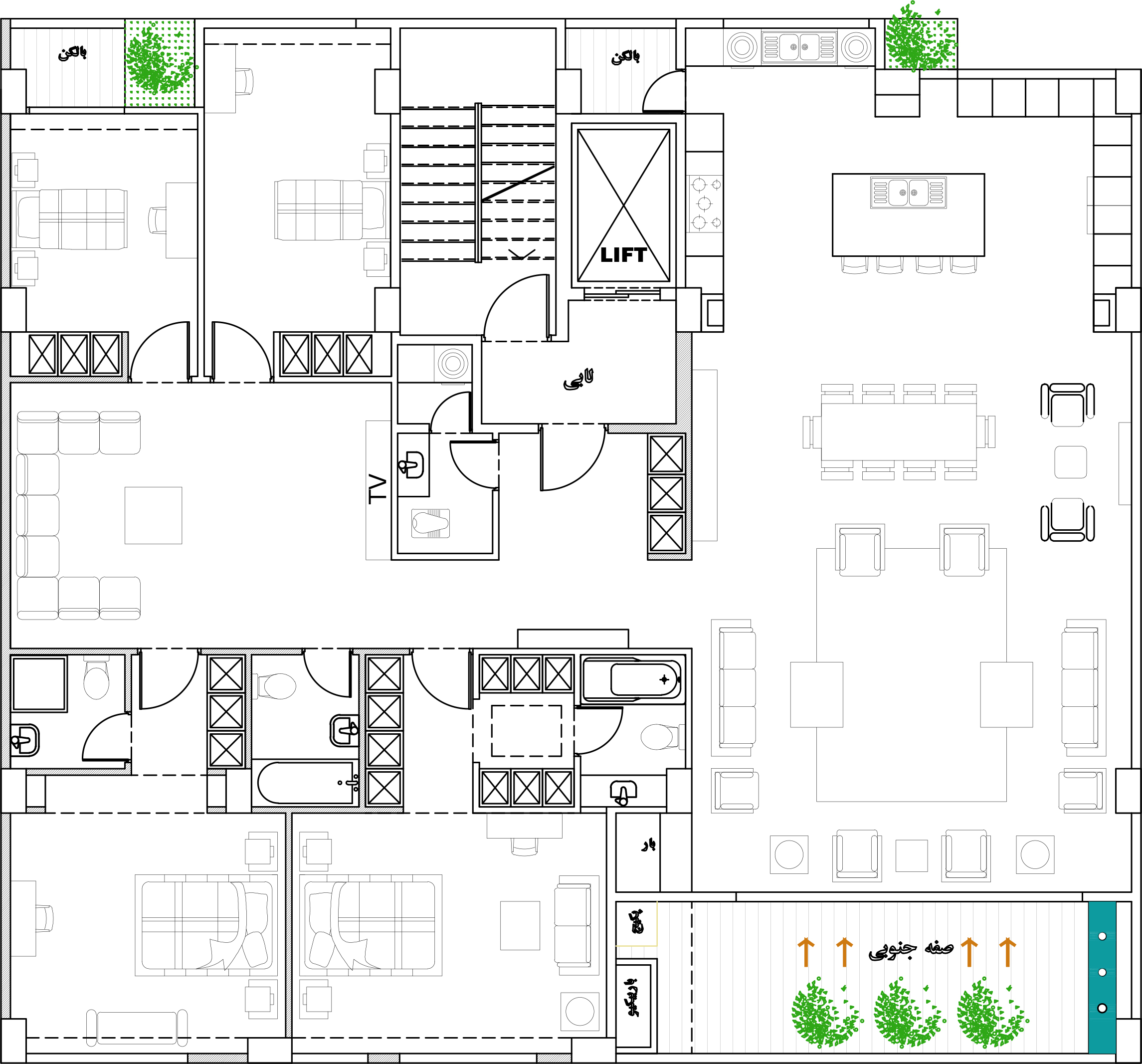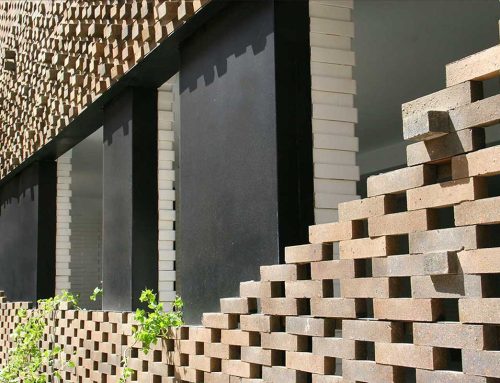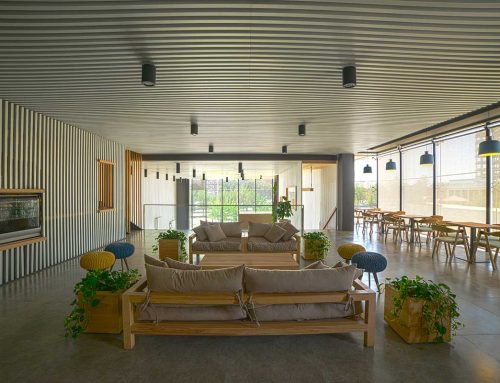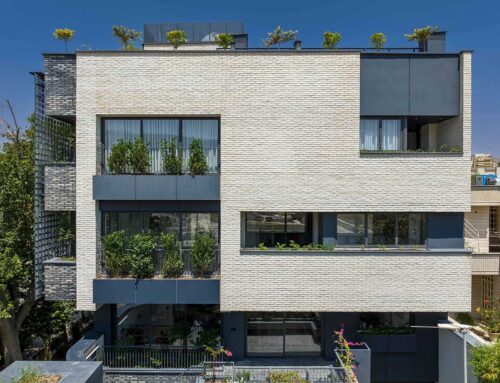عمارت گلستان
اثر سعید آرانی قهرودی، علیرضا انسی
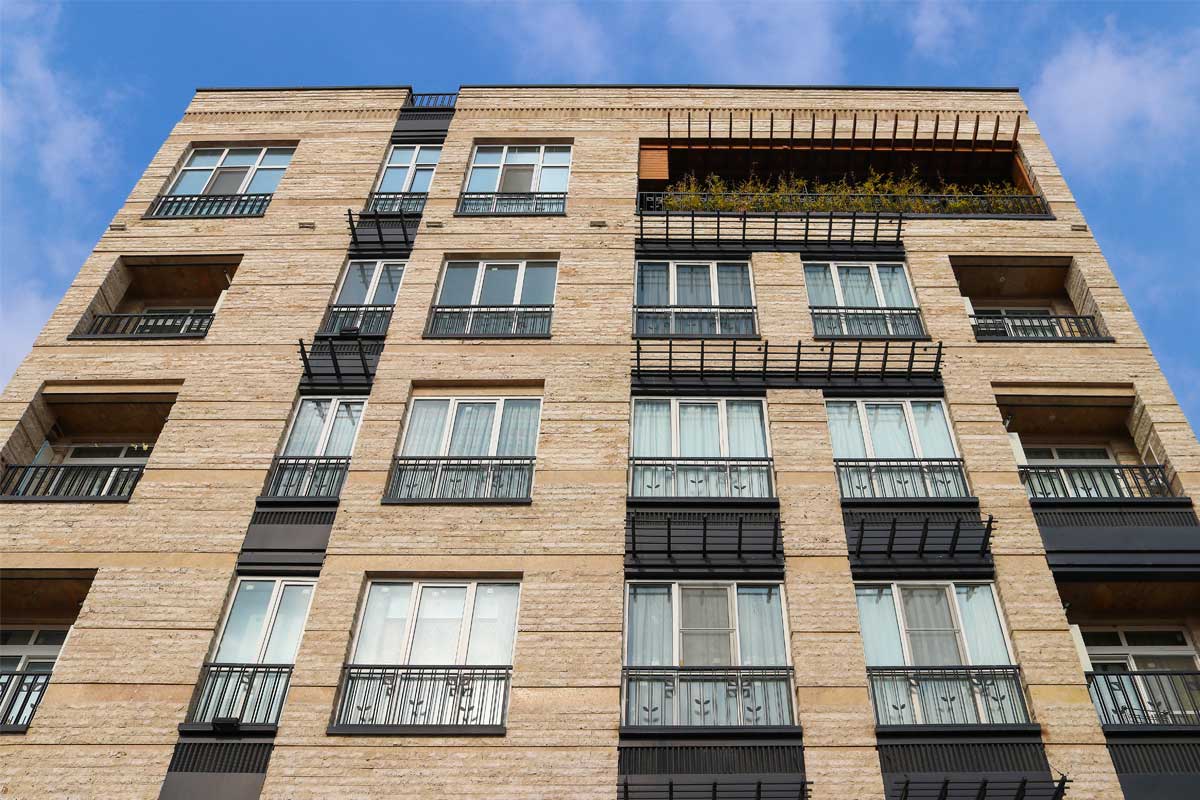
سایت پروژه به ابعاد 23×18.30 مترمربع در محلهی شاهین شمالی واقع شده است و از تجمیع دو قطعهی جنوبی حاصل شده که ضلع کوچکتر رو به گذر کوچه قرار دارد، این ساختمان در 9 طبقه طراحی و اجرا شده است. زیرزمین شامل، سرایداری، پارکینگ، انباری و اتاق تاسیسات است، در همکف، ورودی، لابی و پارکینگ قرار دارد، طبقات 1 تا 6 به واحدهای مسکونی 2 واحدی 3 خوابه اختصاص دارد و طبقهی 7، اولین واحد مسکونی 4 خوابهی تکواحدی در منطقه طراحی و اجرا شده که کاملاً هوشمند است.
یکی از مسائل مهم در این پروژه، طراحی پلانهایی به صورت 2 واحدی بود، که از قبل طراحی شده بود، ازدیاد و آشفتگی بازشوها در نما به شیوهای بود که نوع خطوط داخلی پلان با خطوط نمای بیرون ساختمان هماهنگ نبود. پس ما بدنبال راهکاری برای انسجامبخشی این ناهماهنگی بودیم. مسئلهی دیگر محدودیتها و ضوابط شهرداری و آتشنشانی برای قرارگیری پلکان در نمای بیرونی ساختمان بود که باعث شد این ارتباط عمودی، بیرونزدگی در نما و خط آسمان ایجاد کند.
ما با قراردادن پوستهای آجری و استفاده از عناصر معماری سنتی، قابسازیها، بافت و گرهچینیهای آجری نظیر فخر و مدین در نما به مخفی کردن خطوط ناهماهنگ پرداختیم، و با استفاده از خطوط افقی نظیر نوارهای سیمانی، سنگ فیروزهی ایرانی، فلاور باکسها و نردههای CNC شده منقوش در زیر پوستهی آجری، نمای پروژه را مانند نخهایی پنهان به هم پیوند دادیم. نقطهی عطف پروژه، جسارت در استفاده از متریال آجر به رنگ طوسی (مدرن) و ترکیب و همجواری آن با سفیدی سیمان، سنگ فیروزهای و سبزینگی و ورقهای CNC شده منقوش در نما سازی است.
طبقهی آخر (هفتم) ساختمان به صورت تکواحدی با هدف ساخت اولین واحد 4 خوابه و به صورت کاملاً هوشمند در منطقهی جنت آباد مرکزی و شاهین شمالی طراحی و اجرا گردید. از آنجایی که ذات این واحد از نظر متراژ، ارتفاع، متریال و کیفیت فضایی در طراحی داخلی شاخصتر است، در نمای بیرونی نیز با استفاده از عناصر معماری ایرانی و جزئیات بیشتر نظیر رواق با ستون و سرستونهایی متمایز از سایر طبقات بوده و این تمایز از درون و بیرون ساختمان به وضوح قابل مشاهده است. در نام پروژه به جای مجتمع مسکونی واژهی عمارت جایگرین شد که به معنای آبادانی است و به علت قرارگیری ساختمان در خیابان گلستان، بنام عمارت گلستان نامگذاری شده است.
کتاب سال معماری معاصر ایران، 1399
____________________________
عملکرد: مسکونی
_______________________________________
نام پروژه: عمارت گلستان
عملکرد: مسکونی
شرکت / دفتر طراحی: استودیو معماری آرانی- انسی
معماران اصلی: سعید آرانی قهرودی، علیرضا انسی
همکاران طراحی: امین نادرنژاد، مهسا رحمانی
طراحی و دکوراسیون داخلی: سعید آرانی قهرودی، علیرضا انسی
نوع تاسیسات: پکیج، وی آر اف
نوع سازه: اسکلت بتنی
آدرس پروژه: تهران، 35 متری گلستان، خیابان سوسن آبادی
مساحت زمین: 420.9 مترمربع
زیربنا: 2650 مترمربع
کارفرما: سعید آرانی قهرودی، علیرضا انسی، حمید نظری قهرودی
تاریخ شروع / تاریخ پایان ساخت: تیرماه 1396-تیرماه 1398
عکاس پروژه: گروه آرک وی
ایمیل: SD.arani@yahoo.com
NC.alireza@yahoo.com
اینستاگرام:_ saeed_arani_ghahroodi
Emarat-e Golestan, Saeed Arani Ghahrudi, Alireza Nc
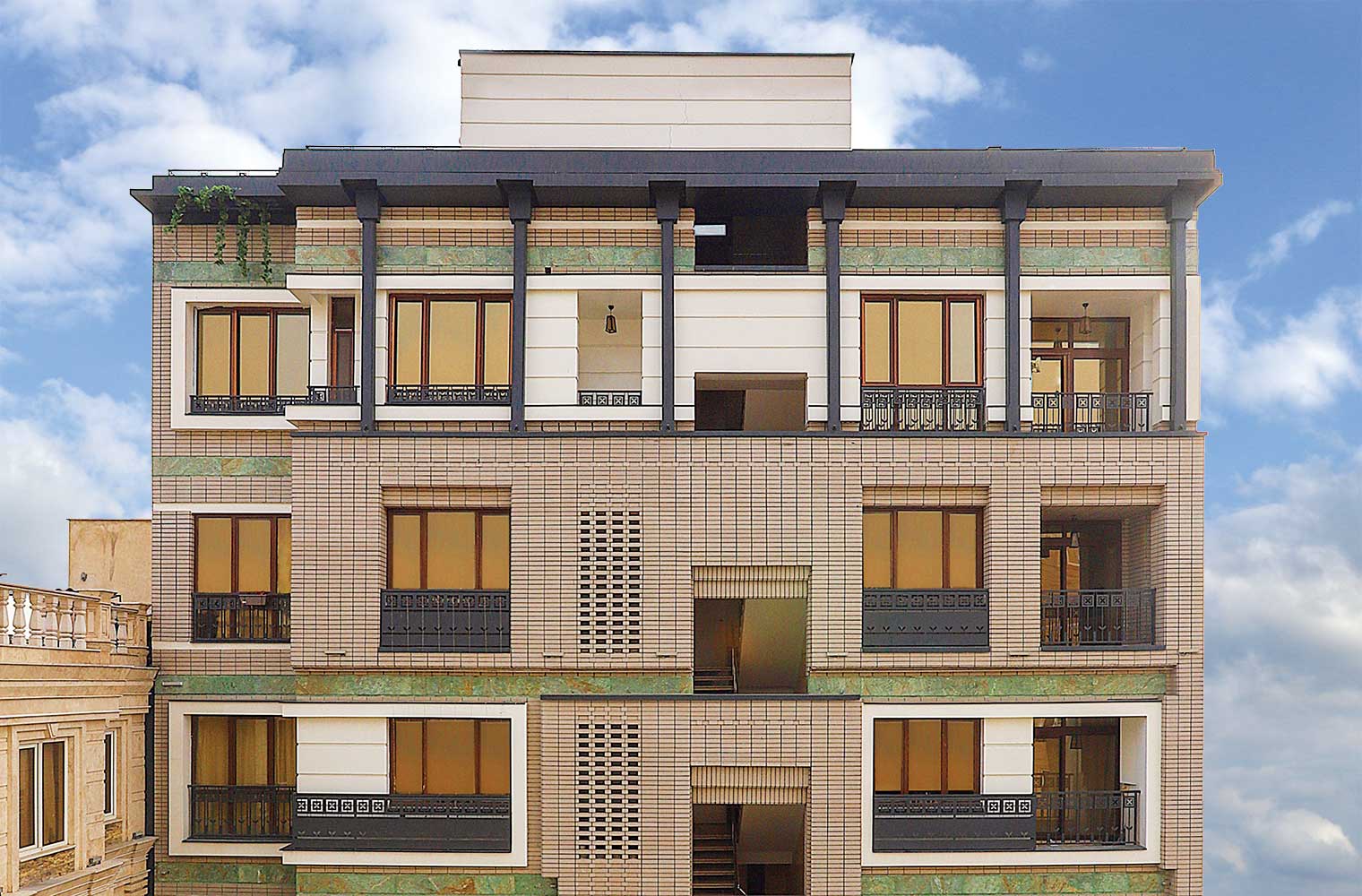
Project Name: Emarat-e Golestan \ Function: Residential building
Company: Arani-Nc Architecture Studio \ Lead Architect: Saeed Arani Ghahrudi, Alireza Nc Design Team: Amin Nader Nejad \ Interior Design: Saeed Arani Ghahrudi, Alireza Nc
Mechanical Structure: Package, VRF \ Structure: Concrete
Client: Saeed Arani Ghahrudi, Alireza Nc, Hamid Nazari Ghahrudi
Location: Susanabadi St, 35 meters from Golestan St, Tehran \ Date: 2017- 2019
Area Of Construction: 2650 Sq.m \ Total Land Area: 420.9 Sq.m
Photographer: Arch Way Group \ Email: SD.arani@yahoo.com – Nc_alireza@yahoo.com
the site project, with the dimensions 18.30×23 square meters, and located in the northern Shahin neighborhood, has been designed and executed in nine stories with the integration of two southern lands with the smaller side having a view to the alley. The underground includes a custodian house, garage, warehouse, and facility room. On the ground floor, there are the entrance, lobby, and garage. Each of the first to the sixth stories has two three-bedroom units, and the seventh story is the first four-bedroom residential unit in the region that has been designed and executed in a completely smart form.
The predesigned two-unit plans were among the important issues in the project. The frequency and disorder of openings in the façade were such that the plan’s interior lines were not consistent with the façade lines in the exterior of the building. Thus, we sought a solution to eliminate the incoordination. Another issue was the limitations and requirements of the municipality and fire department on the location of the staircase in the building’s façade. As a result, this vertical connection made a protrusion in the façade and the skyline.
We hid the uncoordinated lines by placing a brick shell and using traditional architectural elements, brick framings, fabric, and Girih tiles like Fakhr and Madin in the façade. Moreover, using horizontal lines, such as cement strips, Persian turquoise, flowerboxes, and engraved CNC fences under the brick shell, we bonded the project façade in the form of hidden threads. The turning point of the project is the audacity to use (modern) grey bricks beside the whiteness of the cement, the greenness of the turquoise, and engraved CNC plates in the façade.
The last (seventh) story of the building has been designed and executed in the form of a single residential unit with the goal of constructing the first four-bedroom and completely smart unit in central Jannat Abad and northern Shahin. Since the nature of this story is outstanding in terms of area, height, materials, and spatial quality in interior design, it is also differentiated from other stories in the façade by using Iranian architectural elements and more details, such as a porch with different columns and capitals. The difference is obvious from both inside and outside the building. In the project name, instead of “residential complex”, the term “emarat” is used, which refers to prosperity, and since the building is located on Golestan street, it has been named “Emarat-e Golestan”.

