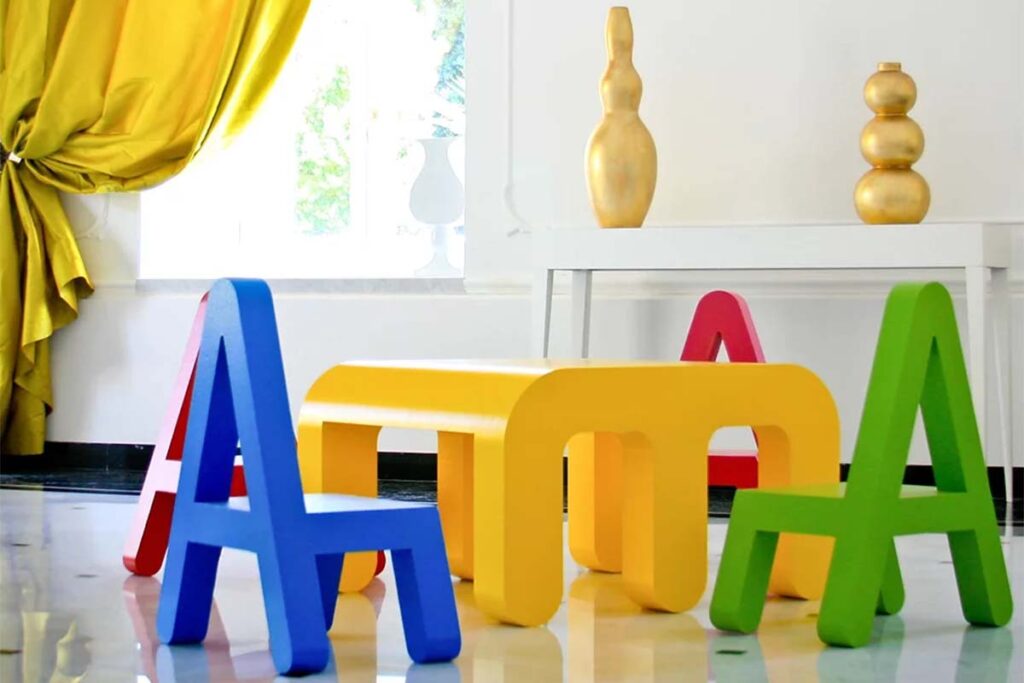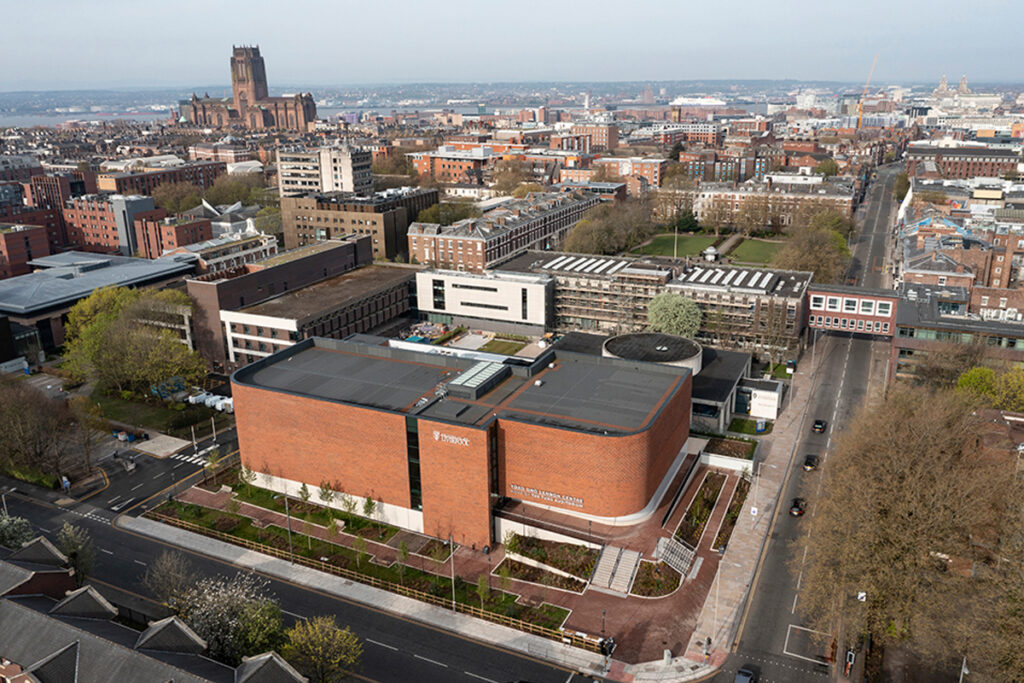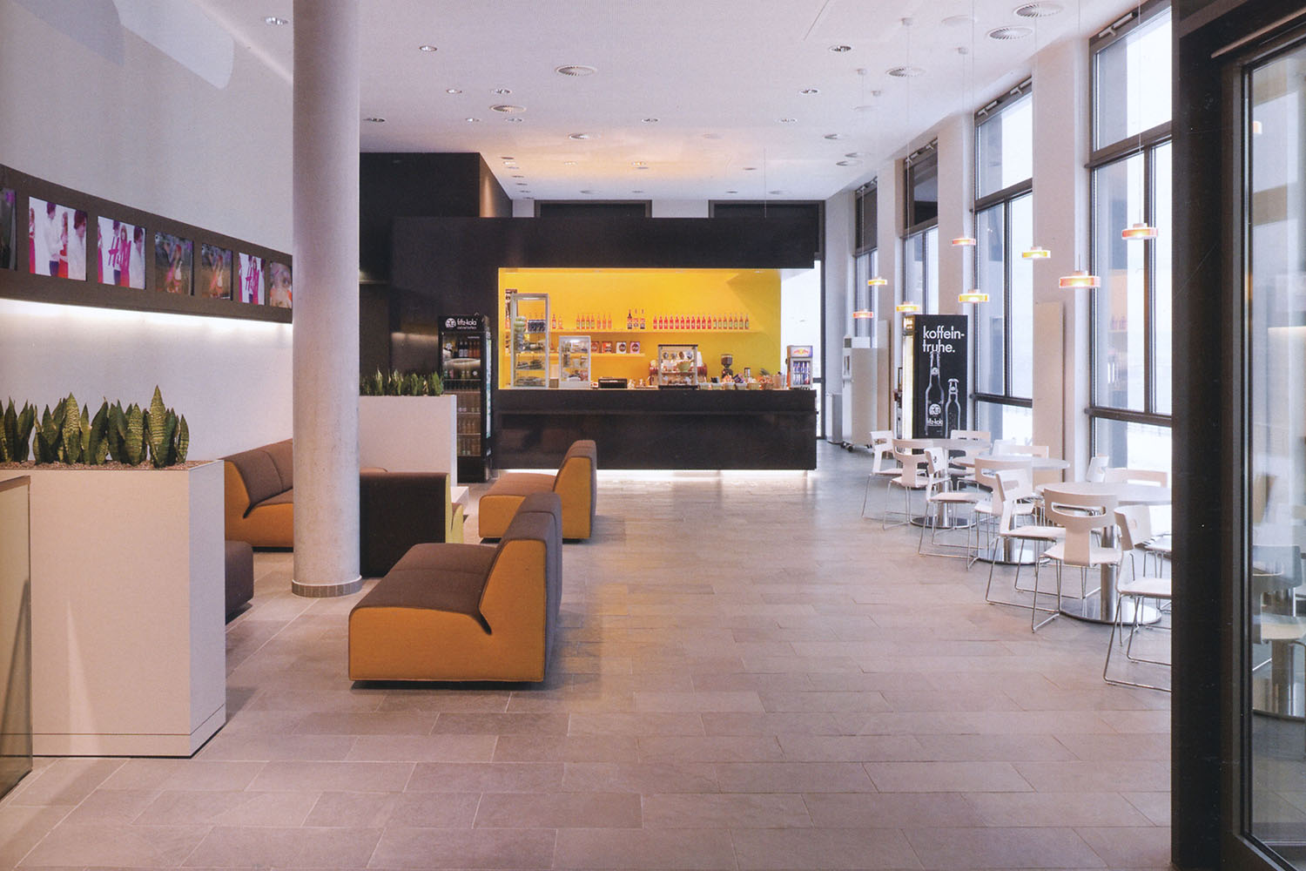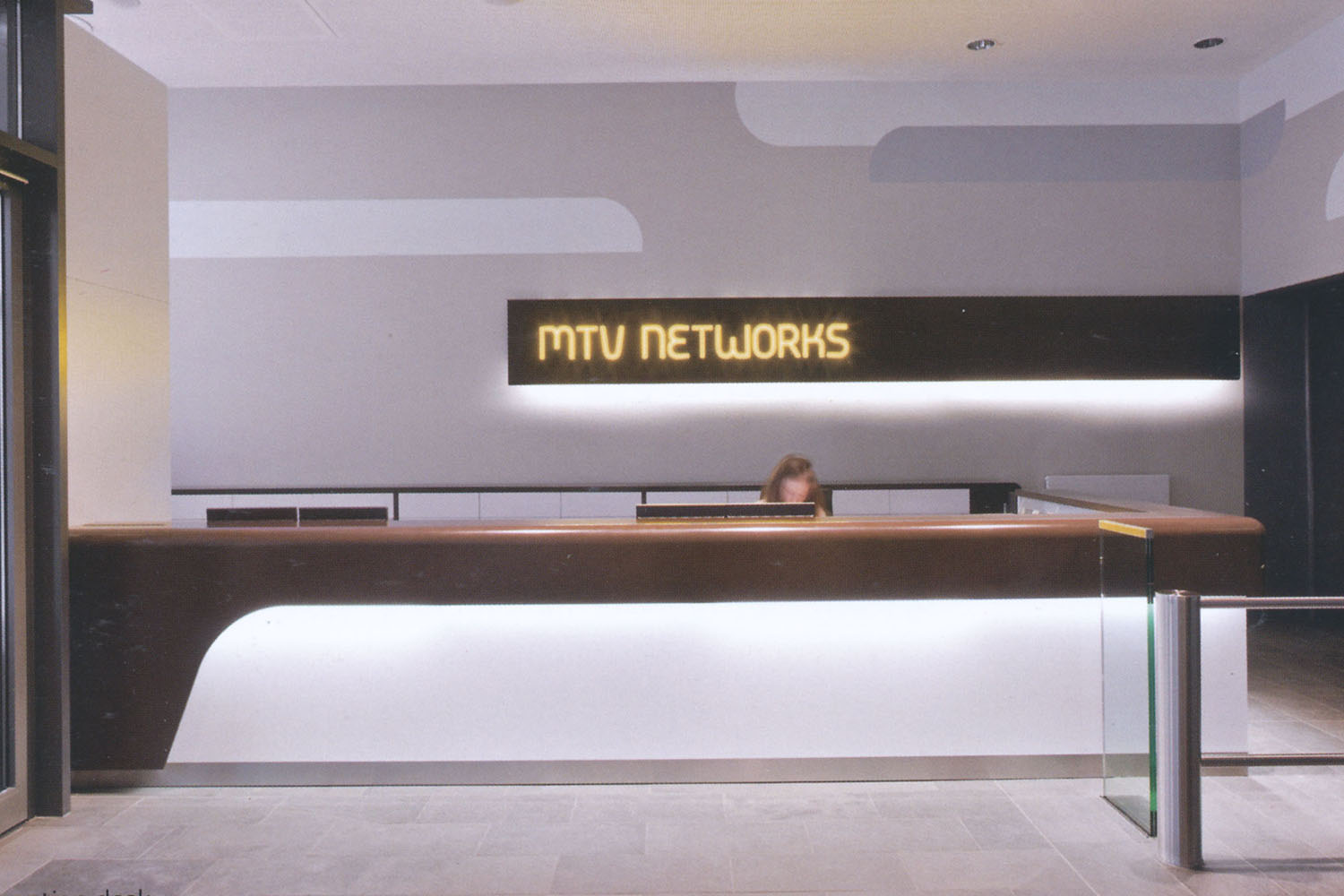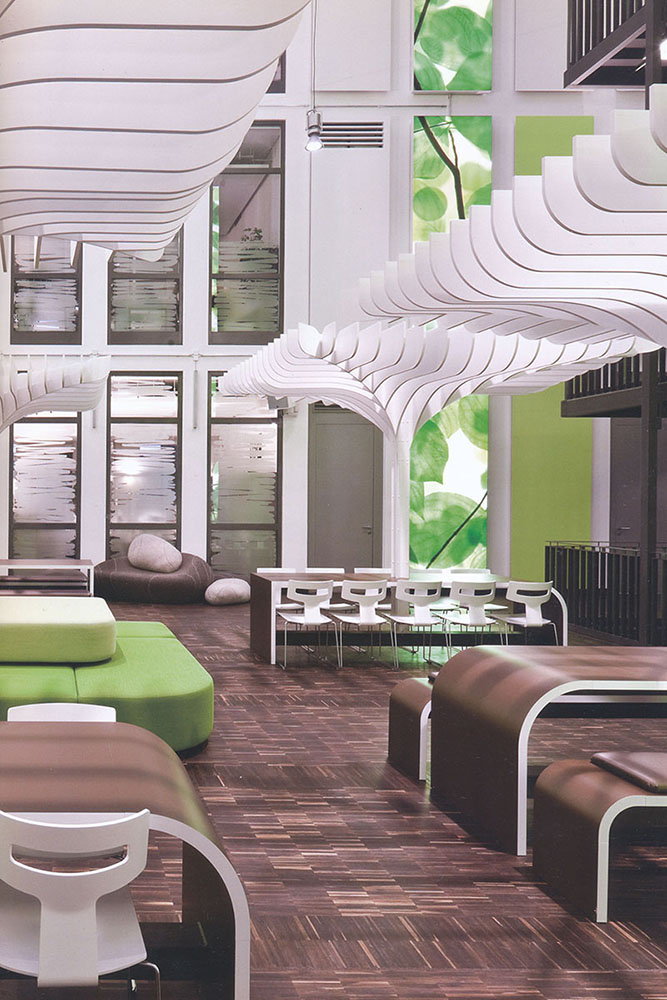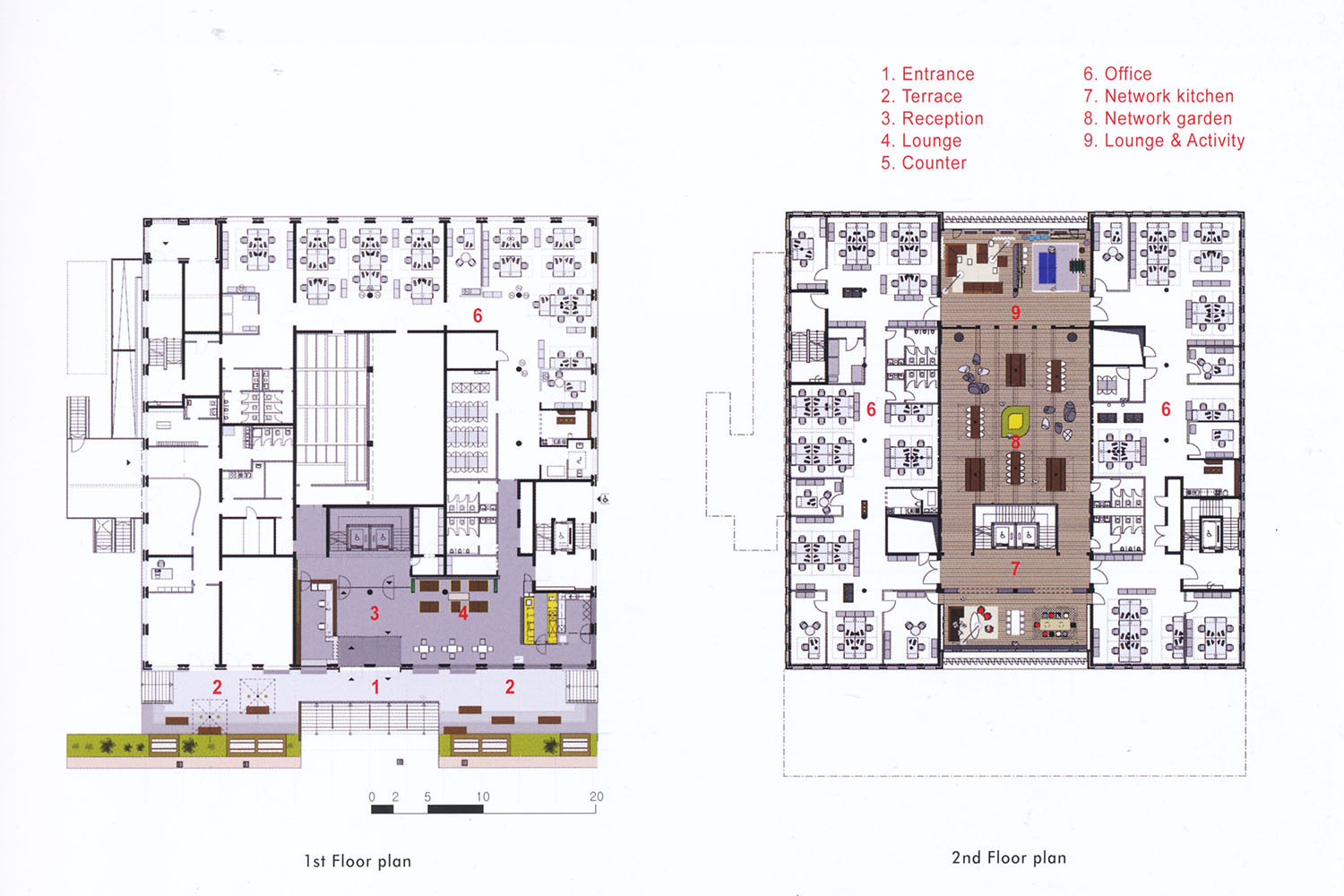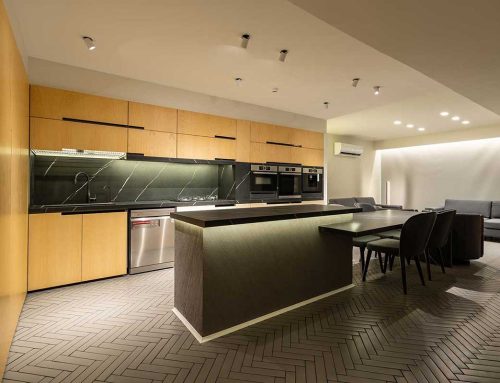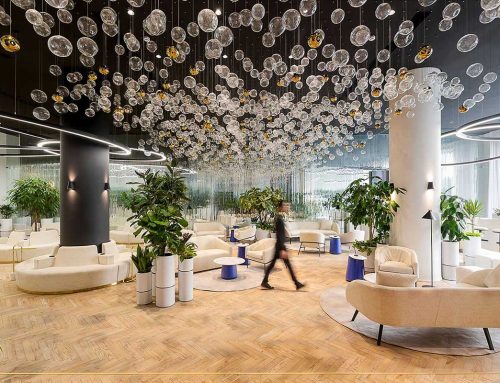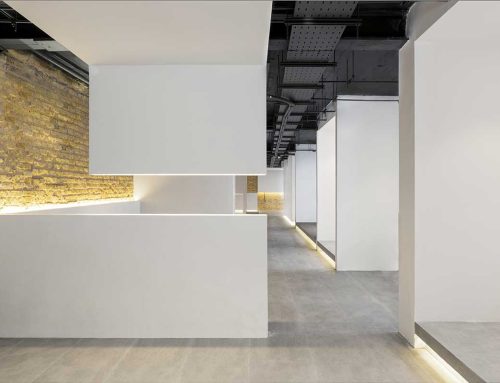طراحی مرکز شبکهی اِم.تی.وی اثر دَنپِرلمَن
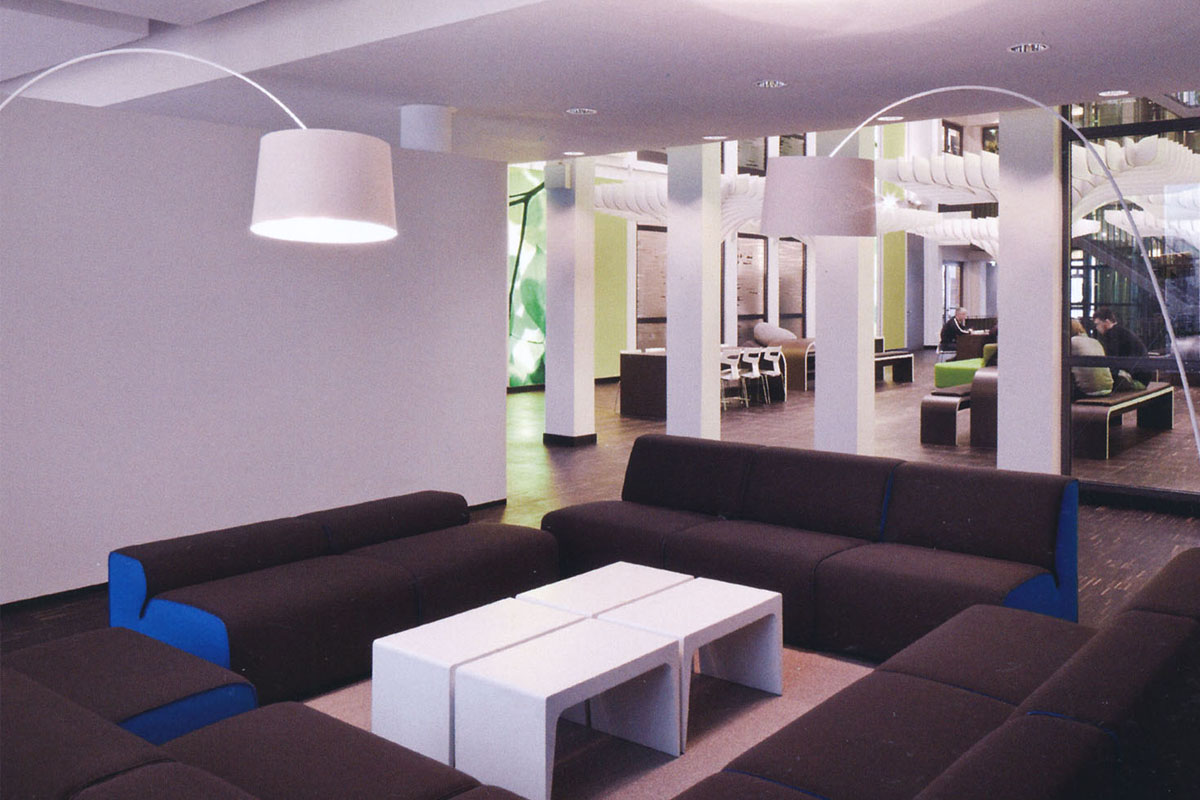
طراحی مرکز شبکهی اِم.تی.وی
با بازطراحی بخش پذیرش، سالن ملاقات و سالن جلسات، آرزوی دیرینهی کارمندان به وقوع پیوست و مجموعه دفاتر تیره و غمآلود مرکز شبکهی اِم.تی.وی تبدیل به مرکزی با نشاط برای این شبکهی تلویزیونی شد. از دَنپِرلمَن (Dan Pearlman) خواسته شد تا با یک ایدهی الهامبخش تمام فضای طبقهی همکف از نمای شمالی تا جنوبی را به عنوان فضای مرکزی طراحی کند. اکنون این فضا مانند یک آتریوم بزرگ و یک باغ انتزاعی عمل کرده که ملاقاتهای غیر رسمی در آن اتفاق میافتد و میتواند نزدیک به 250 کارمند را در خود جای دهد. طراحی داخلی و مصالح به کار رفته مربوط به برند و هویت شبکه اِم.تی.وی (آلمان) با فونت و رنگهای خاص قهوهای تیره، سفید و زرد هستند.
این متریال طراحی به طور خلاقانهای در بخش محیط پذیرش، لابی، کافه، آتریوم و آشپزخانههای کوچک موجود در مجموعه به عنوان الگو به کار گرفته شدهاند. بیشترین آزادی حرکت با تنوع فضاهای خاص و وجود خلوتگاهها، موجب تعدیل کار-زندگی در محل کار شده است.
در زمان خوردن ناهار چه درآشپزخانه و چه درسالن آبی یا در باغ انتزاعی زیرسایهبان برگمانند، گزینههای زیادی برای استراحت در طول روز کاری وجود دارد. طرفداران تنیس روی میز یا فوتبال دستی نیز در سالن ورزش مشغولند. چترهای درختی انتزاعی و جزایر کوچک که محلهای نشستن هستند، نشاندهندهی طراحی دربرگیرنده و استفاده از مصالح یکسان در ناحیهی ورودی هستند. تصویر کلی باغ از طریق فضاهای سبز مصنوع عمودی و هم چنین طراحی جزییات کوچک مانند سنگهای مصنوعی و نمادین شکل گرفته است. برای تحقق این پروژه، دَنپِرلمَن (Dan Pearlman) عمدتا با شرکت ساختمانی کراس (Krauss) و اِم.بی.اِچ (MBH) برلین همکاری کرده است. کمپانی ساخت و ساز کراس، کل بازسازی فضاهای کف، دیوارها و سقف را از طراحی رنگ گرفته تا اجرای نور را انجام داده است. شرکت طراحی مبلمان و کانسپتهای فضایی بر اساس معیارهای جدید کار و زندگی دکوراسیون داخلی را با مبلمان و چترهای مدرن طراحی کرده است.
معماری معاصر جهان: اداری
_______________________________________
نام پروژه: مرکز شبکهی اِم.تی.وی
عملکرد: اداری
شرکت-دفتر طراحی: دَنپِرلمَن
MTV Network Headquarters by Dan Pearlman
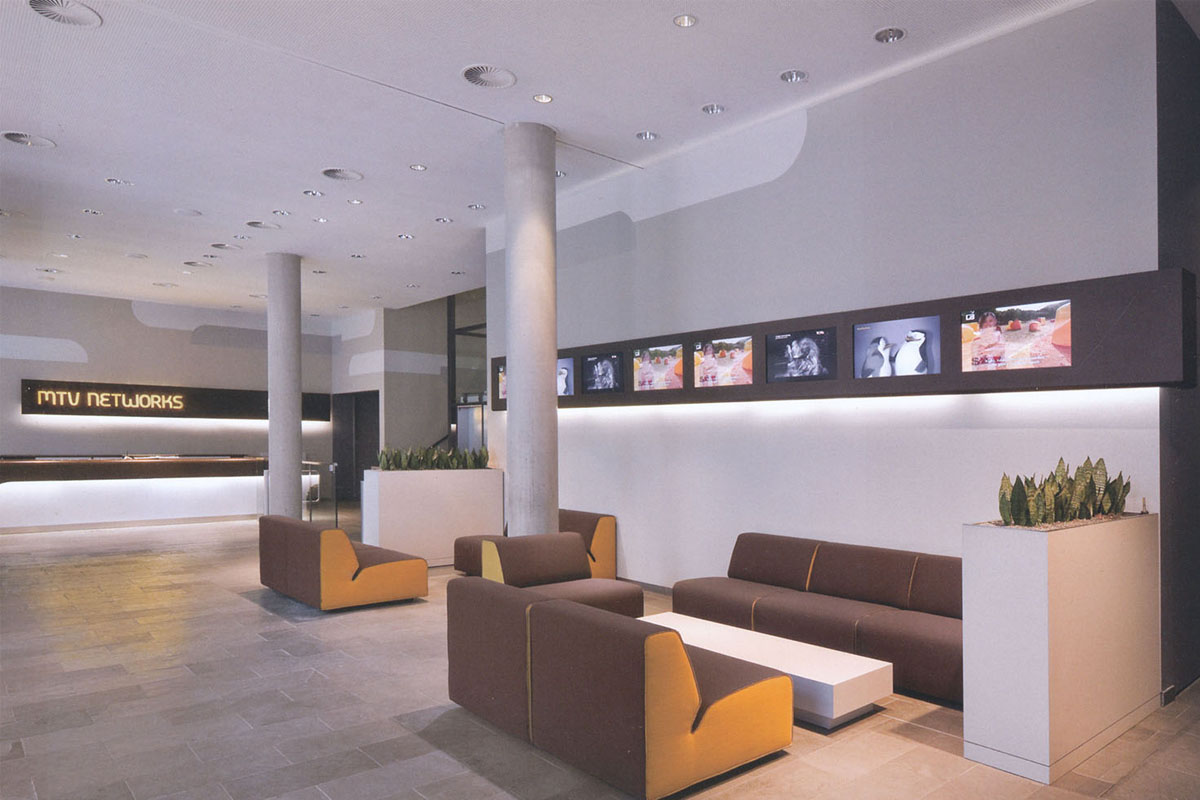
Project Name: MTV Network Center
Function: Office
Architects: Dan Pearlman
MTV Network Headquarters
MTV Networks’ personnel can rejoice: with the redesigned and newly organized reception, meeting and break room areas at MTV Headquar-ters, a long-held wish of employees becomes a reality and a once gloomy office complex on the Spree can finally function as the head offices. dan pearlman was asked to perform their magic and created an “axis of inspiration’ by opening up the entire center area on the first floor from the northern to the southern facade. Today the spacious atrium serves as a “Brand Garden’ with seating for taking breaks or informal meetings, which can accommodate up to 250 employees. The interior design and materials relate to the identity of the MTV Networks (Germany) logo with its characteristic font and the colors dark brown, white, and yellow. They are referenced and translated creatively in the design of the reception area, the lobby, and the cafe as well as in the atrium and the kitchenettes. Greater freedom of movement and an equal variety of unique as well as private retreat zones contribute to a better work-life balance at the workplace. Whether eating lunch in the Network Kitchen, in the Blue Lounge or in the Brand Garden under a stylized canopy of leaves, there are ample choices for taking time out during the workday. Fans of table tennis or table football can of course be found in the Sport Lounge. The abstract tree parasols and several different seating isles refer to the selfcontained ‘corporate’ design and use of materials in the entrance area. The overall picture of the ‘garden’ is rounded up by the interaction of the large airspace-leaves installation and the ‘vertical green’ spaces as well as small details, such as felt stones as open seating isles. For the realization of the project dan pearlman mainly worked with the two executive companies ‘artis möbel objekte raumkonzepte gmbh’ and KRAUSS Baugesellschaft mbH Berlin.
مدارک فنی
منابع و ماخذ
Iw Design&Detail, vol.101, 84-91

