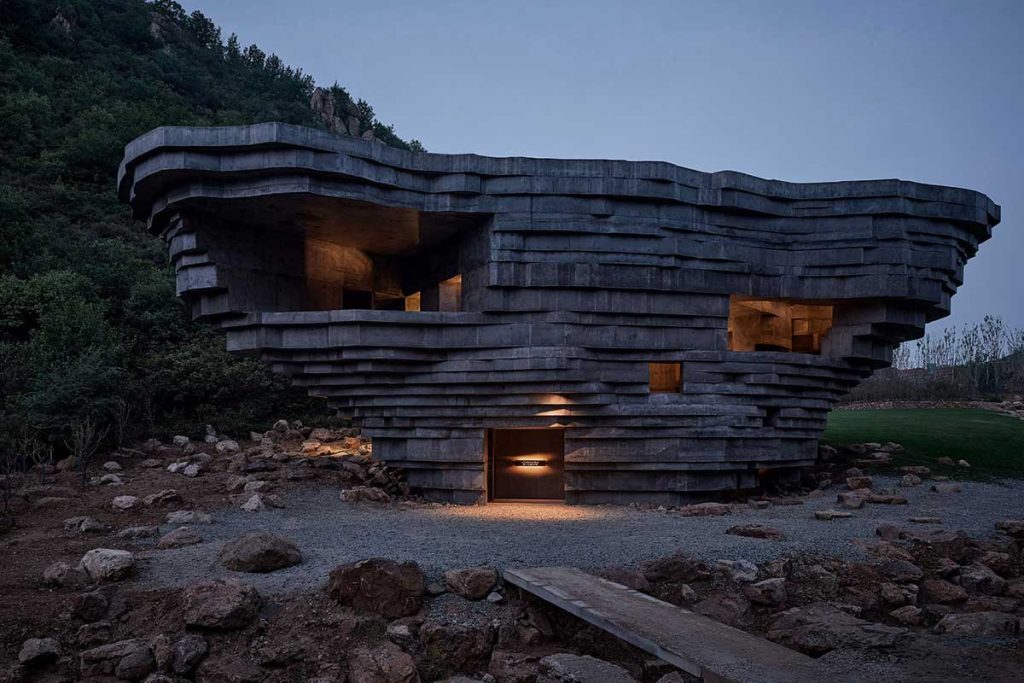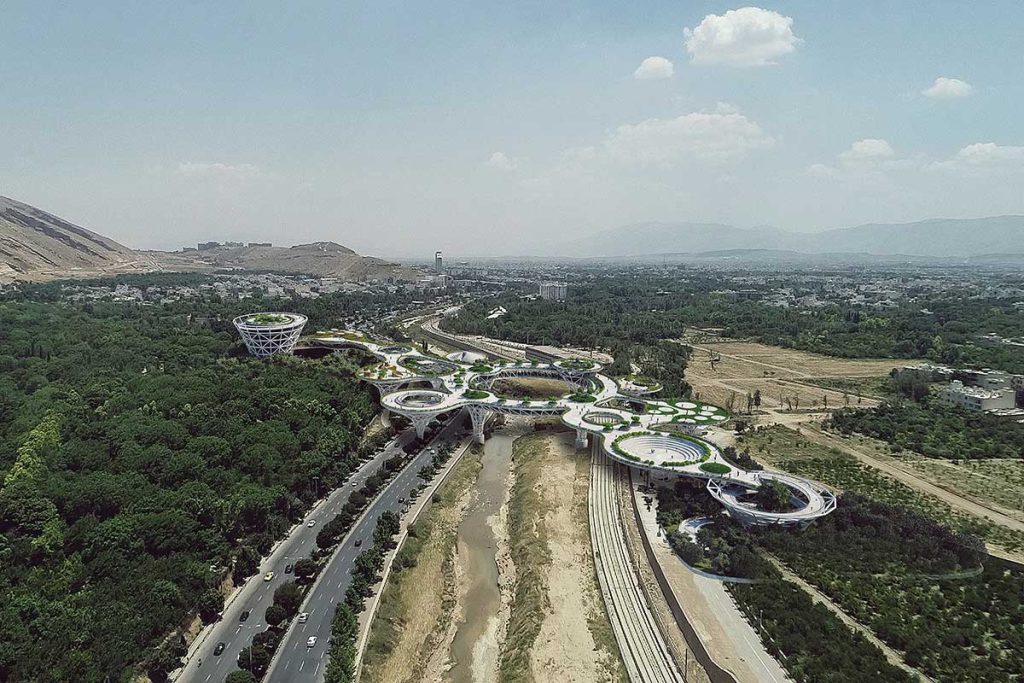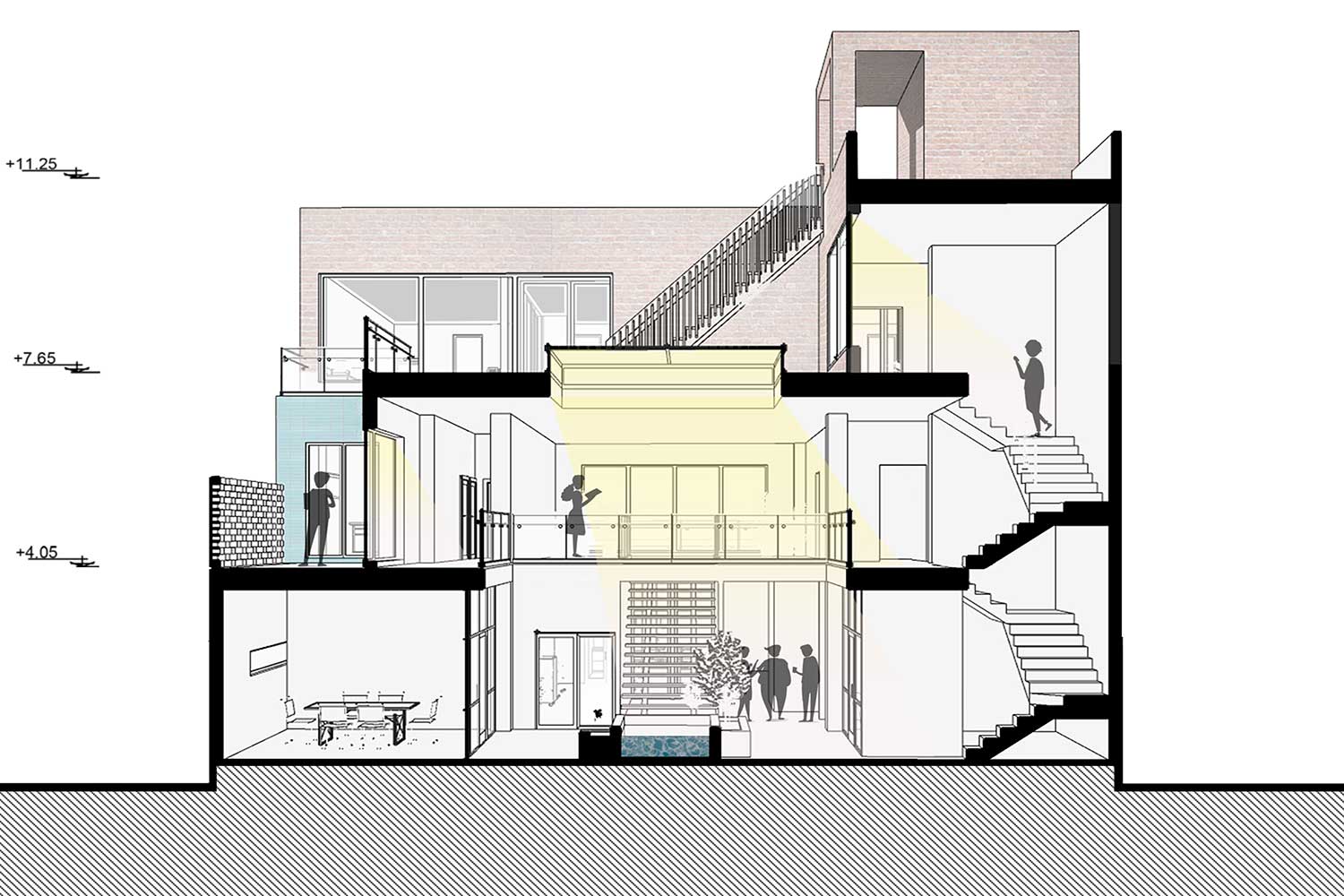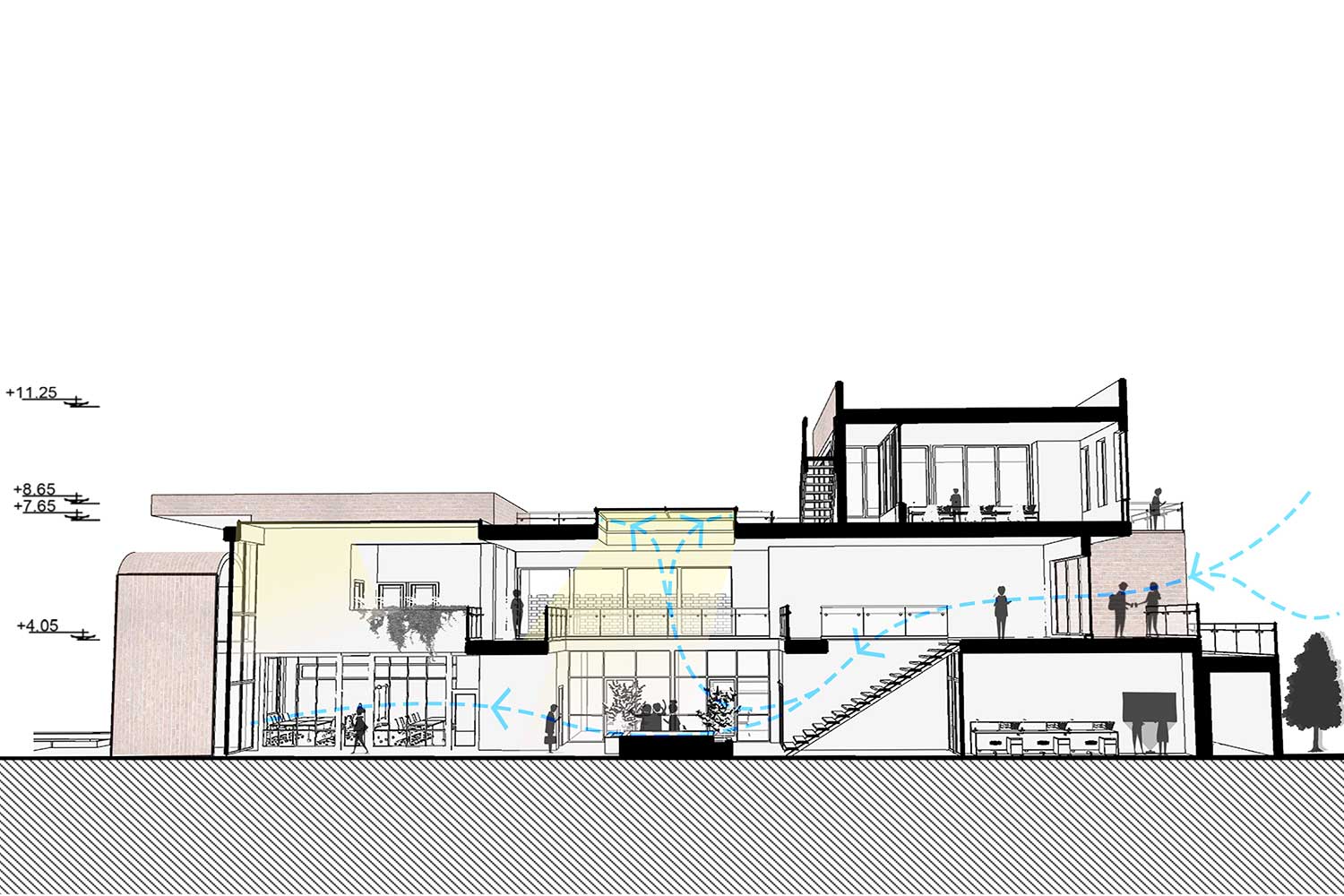شرکت دانش بنیان همیاب 24، اثر علیرضا عباسی، اسماعیل صالحی

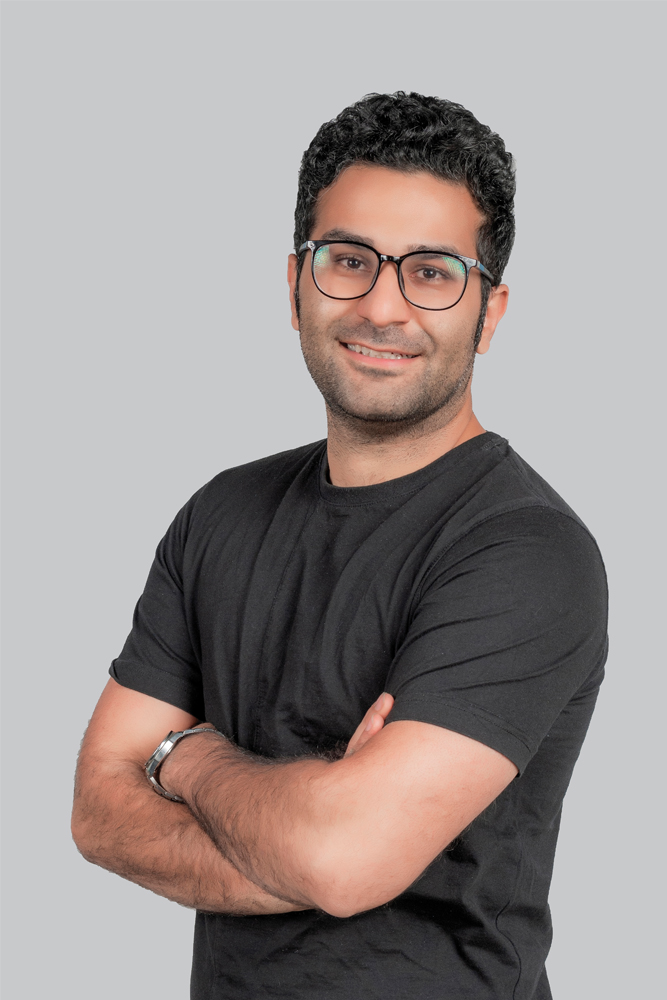
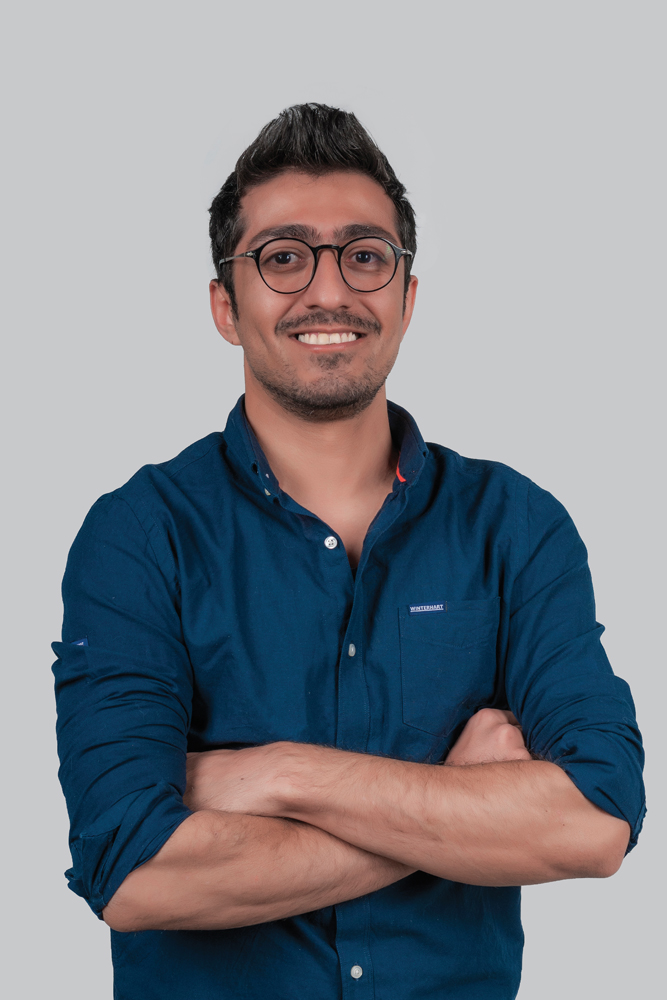
شرکت همیاب 24 فعالیت خود را در زمینهی ردیابی موبایلهای سرقتی از سال 1395 در شهرستان نیشابور آغاز کرد و امروز با بیش از یکصد کارمند، یکی از استارتآپهای موفق با دایرهی فعالیت در کل کشور است.
با توجه به زمینهی فعالیت این شرکت، حجم استرس کارمندان چندین برابر بیشتر از حد معمول بود که موجب کاهش راندمان پرسنل میشد. از طرفی زمینهی فعالیت این شرکت ایجاب میکرد که بخشهای مختلف در طول روز تعامل مدام و جلسات متعددی را با یکدیگر داشته باشند.
بنابراین مبانی طراحی پروژه بر دو اصل استوار شد:
1- چگونه از حجم استرس کارمندان کاسته و راندمان مجموعه را بالا ببریم؟
2- چطور تعامل را در وقت اداری و در اوقات استراحت بین کلیهی بخشها (مدیریت، پشتیبانی، تولید محتوا، برنامهنویسی، حسابداری) و اعضا برقرار کنیم، طوری که حریم خصوصی هر بخش حفظ شود؟
در ابتدا مجموعه را یک جامعه در نظر گرفتیم که از چند خانواده (بخشهای مختلف) تشکیل شده که برای رسیدن به هدفی مشترک نیاز به فعالیت و تعامل مدام دارند، سپس روی رفع نیازهای فردی تمرکز کردیم: طبق هرم مازلو (سلسلهمراتب نیازهای انسانی) افراد برای رشد فردیت و تاثیرگذاری هرچه بیشتر در جامعه و رضایت از خود، به حس امنیت، روابط اجتماعی و تعلق در کنار رفع نیازهای زیستی احتیاج دارند. توجه به این موارد در جامعهی کوچک همیاب 24 عامل مهمی برای پاسخگویی به سوالاتمان شد:
از همین رو برای ایجاد احساس امنیت در افراد باید از یک ریشهی مشترک جمعی استفاده میکردیم، همانند زنده کردن خاطرات کودکی که گاها با قرارگیری در فضاها و مکانهای آشنا چون خانهی پدری یا بافت تاریخی تداعی میشوند. استفاده از الگوی خانههای ایرانی با حیاط مرکزی از اینجا نشات میگیرد. خانههایی که با حفظ حریم خصوصی، گاها چندین خانوار را در دل خود جای میداد و پاسخگوی تعاملاتشان بوده است.
در این پروژه حیاط مرکزی نقطهی عطف، قلب ساختمان و وحدتدهندهی فضاهای ماست؛ اتاق جلسات مشترک و کلیهی فضاها در اطراف حیاط و در طبقات مختلف شکل گرفت که علاوه بر ارتباط و تعامل در هر طبقه، باعث شکلگیری یک ارتباط عمودی در پروژه شده است. سقف شیشهای به منظور ایجاد تنوع نور و سایه در طول روز و ارتباط با فضای بیرون به کار گرفته شد. نسیم جنوبی به واسطهی بازشوها در ساختمان جریان دارد همچنین از حیاطها و تراسها برای تعامل هر چه بیشتر کارمندان در سطوح مختلف ارتفاعی استفاده کردیم. آجر، رنگ فیروزهای (به عنوان نماد نیشابور) و قوس به عنوان تعریفکنندهی ورودی از دیگر شاخصههای این پروژه میباشند. در واقع ما به دنبال طراحی محل کاری بودیم برای زیستن؛ محلی امن و متعهد به معماری کمرنگ شدهی گذشته همراه با الگوهای امروزی به سادهترین شکل ممکن و به دور از هرگونه پیچیدگی، فضایی خاطرهانگیز و با اصالت که کار و زندگی چندین خانواده در آن جاری باشد. این پروژه تلاشی است برای خارج شدن ساختمان از فرمهای اداری مرسوم و نزدیکی به مکانی که در آن آرامش و حس تعلق حرف اول را میزند.
کتاب سال معماری معاصر ایران، 1401
نام پروژه: شرکت دانش بنیان همیاب 24
عملکرد: اداری (ردیابی تلفنهای همراه سرقتی، استعلام چکهای مفقودی و خدمات اینترنتی)
دفتر طراحی: آتلیه معماری آرک
معماران: علیرضا عباسی، اسماعیل صالحی
همکاران طراحی: محمدامین عباسی، میثاق حسینزاده
طراحی و معماری داخلی: آتلیه معماری آرک
کارفرما: شرکت همیاب 24
مجری: بهروز فتحآبادی، مهدی جلیلی
نورپردازی: بهروز فتحآبادی
مهندس تاسیسات: مهدی نوروزی
نوع تاسیسات: اسپلیت و رادیاتور
مهندس سازه: مهدی جهانبخش
نوع سازه: بتن با سقف تیرچه فوم
آدرس پروژه: خراسان رضوی، نیشابور، بلوار پژوهش، پارک علم و فناوری نیشابور
مساحت زمین: 841 مترمربع
زیربنا: 1326 مترمربع
کارفرما: شرکت همیاب 24
تاریخ شروع-پایان ساخت: 1401-1399
عکاس پروژه: آرش اختران
ایمیل: Archdepart.info@gmail.com
اینستاگرام: arc.architecture.studio
Hamyab 24, Alireza Abbasi, Esmaeil Salehi

Project Name: Hamyab 24
Function: Office
Office: Arc Architecture studio
Lead Architects: Alireza Abbasi,Esmaeil Salehi
Design Team: Mohammad Amin Abbasi, Misagh Hosseinzadeh
Interior Design: Arc Architecture studio
Client: Hamyab 24 Office
Executive Engineer: Behrouz Fathabadi, Mehdi Jalili
Lighting: Behrouz Fathabadi
Mechanical Installations Engineer: Mehdi Noroozi
Mechanical Structure: Split Air conditioner & Radiator
Structural Engineer: Mehdi Jahanbakhsh
Structure: Concrete
Location: Razavi Khorasan P., Neyshabour, Neyshabour Science and Technology Park
Total Land Area: 841 m2
Area of Construction: 1326 m2
Date: 2019-2021
Photographer: Arash Akhtaran
Email: Archdepart.info@gmail.com
Instagram: arc.architecture.studio
Hamyab 24 Company started its activities in tracking stolen mobile phones in 2016 in Neyshabur and today with more than a hundred employees is one of the most successful start-ups active in the whole country.
Considering the company’s field of activity, the employees’ stress levels were multiple times higher than normal which resulted in a decrease in efficiency. On the other hand, the nature of the activities of the company required that different sections have continuous interaction and multiple meetings during the day.
Therefore, project design foundations were based on two principles:
How to reduce stress among employees and increase efficiency?
How to establish interaction between all sections (management, support, content creation, programming, and accounting) and members on office time and breaks, in a way that the privacy of each section is protected?
In the beginning, we considered the whole set as a society which is made of different families (various sections) that in order to reach a mutual objective, need to have continuous activity and interaction, then we focused on meeting the individual needs: based on Maslow’s hierarchy of needs, individuals need to have safety, social connections, and belonging along with meeting the physiological needs to grow individuality and being effective more than before in the society and have the sense of self-satisfaction. Considering these factors in the small society of Hamyab 24 helped greatly in finding answers to our questions:
Therefore, to create a sense of security we had to use a collectively shared root, for example, childhood memories that sometimes are brought back by simply being in familiar spaces and places like a family house or a historic context. Using the Iranian house pattern with a central courtyard originates from here. Houses that while maintaining privacy, sometimes housed several families and hosted their interactions.
In this project, the central courtyard is the turning point, the heart of the building, and the unifying element of our spaces. A joint meeting room and all the other spaces are formed around the courtyard and different floors which in addition to creating connections and interactions on each floor, h formed a vertical connection in the project. Glass ceiling was used in the building to create a variety of light and shade during the day and a connection with the outside space. The southern breeze flows in the building thanks to the awning windows and we also used the yards and terraces for more interaction between the employees on different altitudinal levels. Bricks, cyan color (as Neyshabur’s symbol), and the arch as the entrance are some other features of this project. In fact, we were trying to design a workplace but for living; a safe place committed to the diminished past architecture accompanied with modern patterns in the simplest way possible far away from any complications, a memorable and genuine space where the work and life of several families happen. This project is an effort to take the buildings out of the customary office forms and change them into a place where peace and a sense of belonging are a priority.

