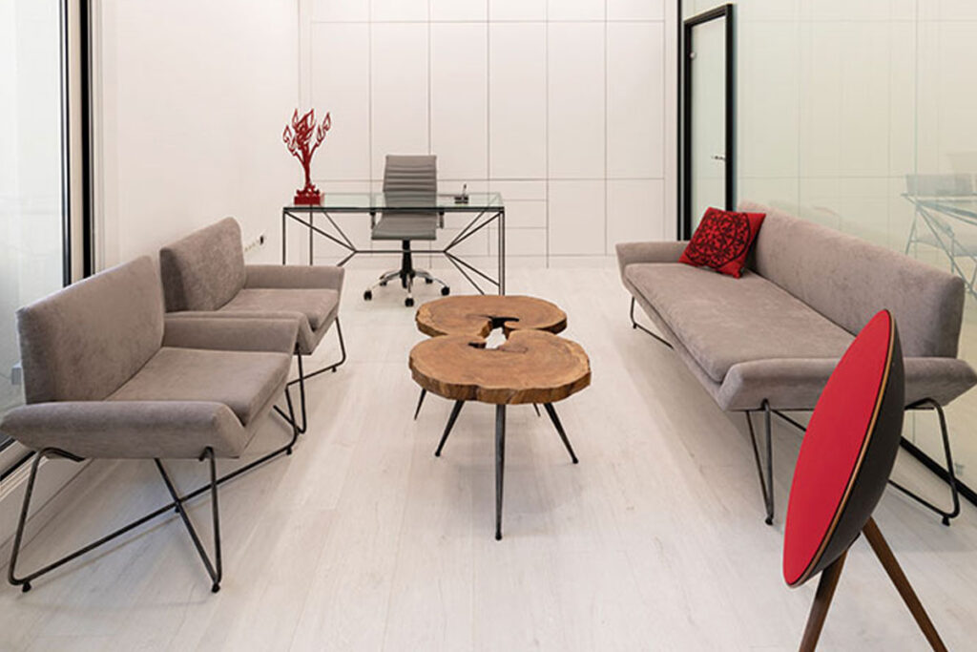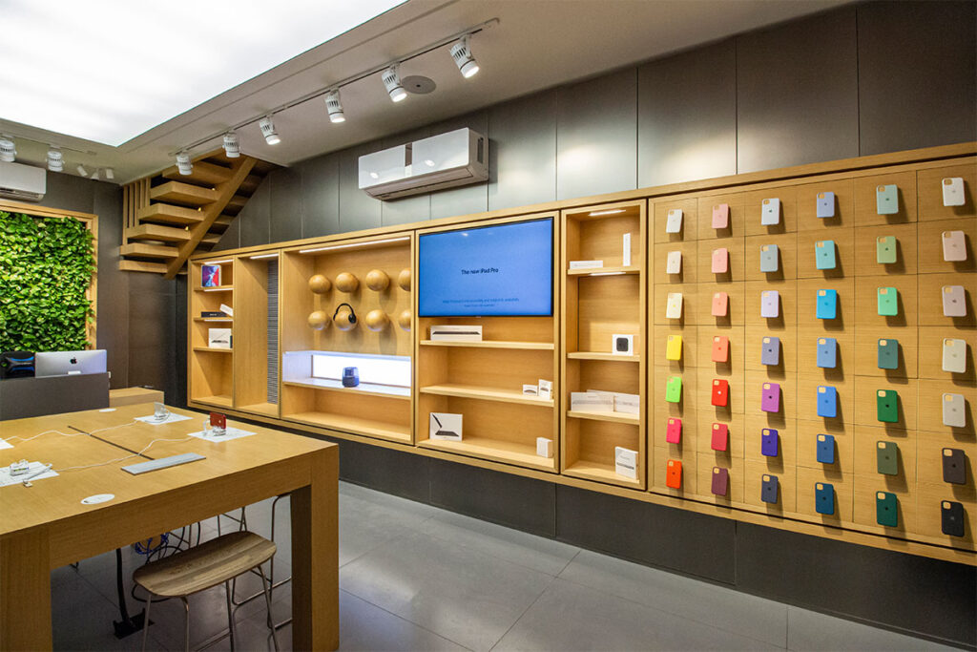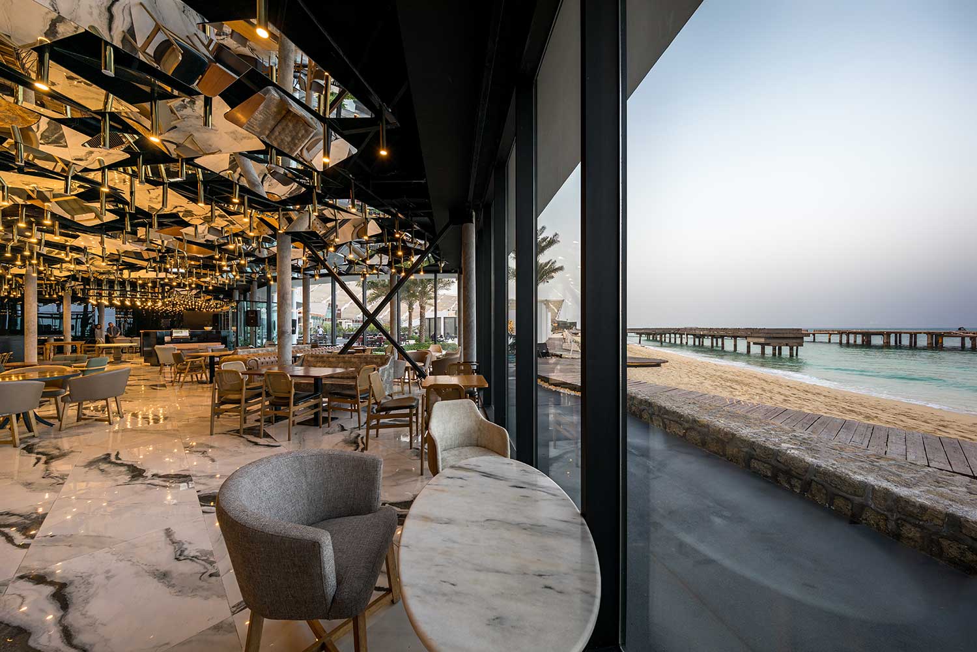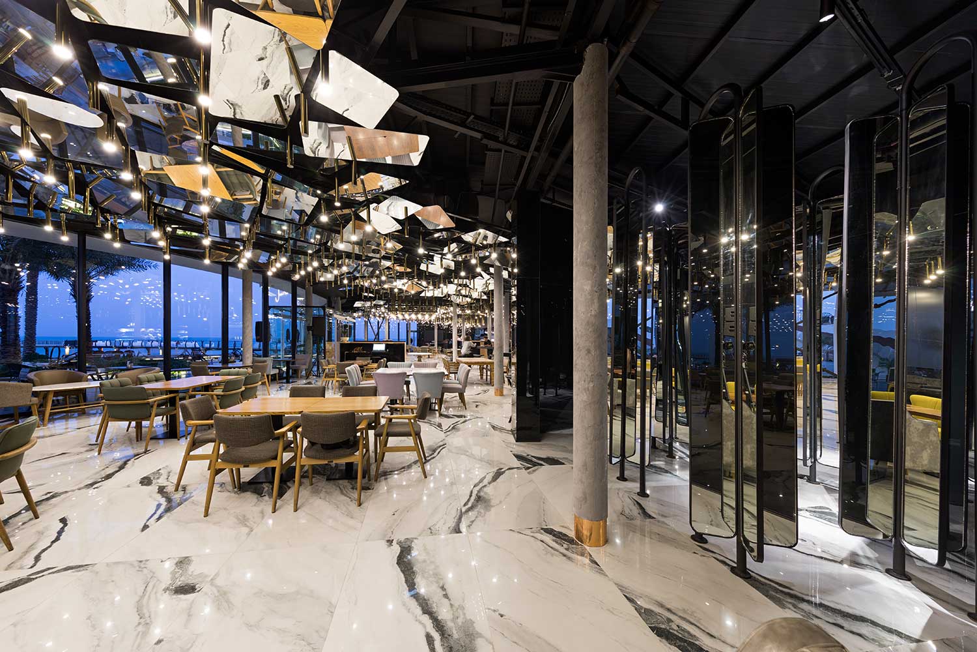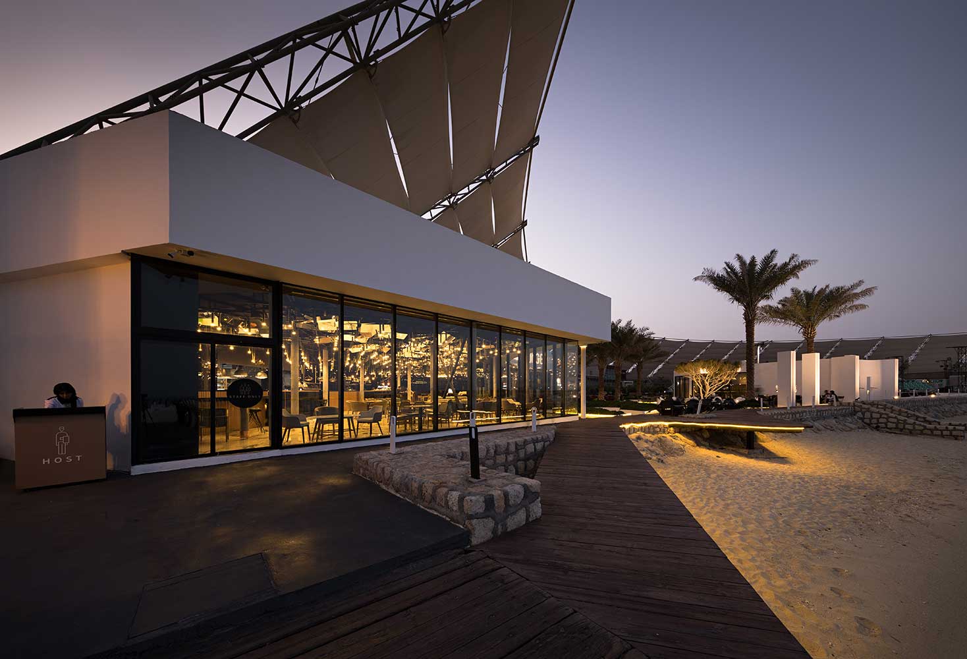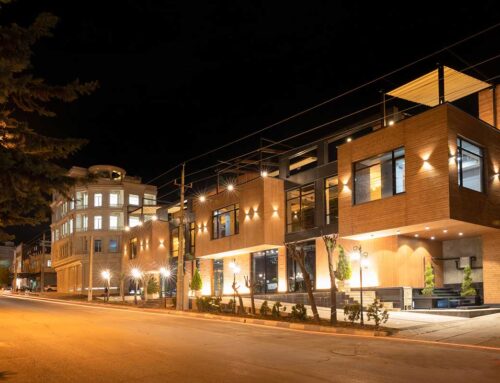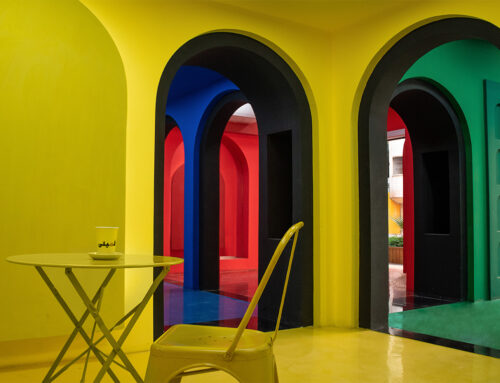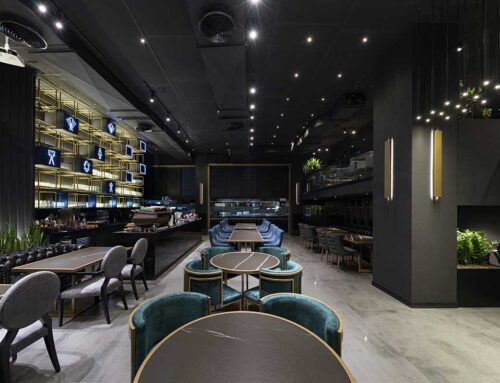رستوران هوک لانژ اثر رضا مفاخر
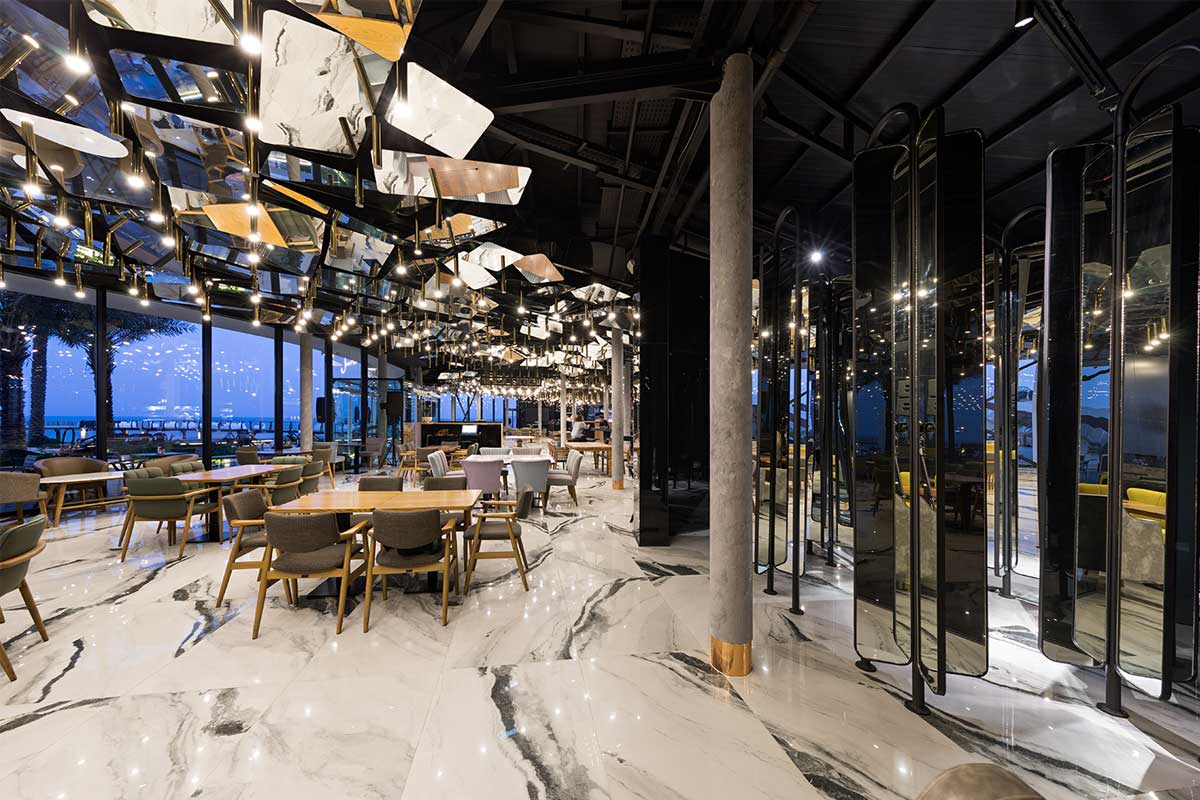
رستوران هوک
معماری در میان هنرها، تمام جلوههای زمانیِ مکان را، آن طور که در فضا و در کلام تثبیت شدهاند، حفظ میکند. معماری میتواند سرآغاز گفت و گو باشد. تفکیک میان دیدن فضا و فضایِ دیدن مرز باریکی دارد که نتیجه آن انسانیترین کنشی است که میتواند زیر یک سقف رخ دهد.
هنرِ تجلی انسان در عرصههای عمومی و اهمیتش برای آغاز ارتباطات با فعالیت گروههای خرد اجتماعی مثل خانواده، گروههای دوستی و … عجین شده است. آنچه که آن را “عرصهی صمیمیت” میخوانیم و معماری در این عرصههای خرد همیشه مرکزیت داشته است.
ضرورت گفت و گو، دیدن و تجسم زیبایی چیزی همگانی است که باید در عرصههای عمومی متجلی شود، هدف تیم طراحی در پروژه “هوک لانژ ” هم طراحی فضایی بود که ” حضور ” به آن شکل بدهد. هر گوشه را که بنگرند انعکاسی از خود یا انسانی دیگر را پیش چشم خود جاری یابند و عمق نگاه به عمق صمیمیت بینجامد.
معماری در این میان اما بی طرفانه گام برداشته است. اگر پروژه را در 5 لایه بررسی کنیم، در دو بخش داخلی آن – فضای مسقف رستوران و بخشهای آماده سازی – هیچ زاویه و گوشه ای نخواهیم داشت. آینهها و سطوح رفلکتدار در بخشهای داخلی چون واسطهای نجیب و مهربان، هر نگاهی را به جایی سوق میدهند که باید برسد. نگاهها به گفت و گو ختم می شوند و گفت و گوها به صمیمیت.
ماهیت معماری فرم و فضا است و نور عنصر ضروری است. در بخشهای بیرونی تجربه صمیمیت رنگ و بویی وابسته به آب و خاک و ساحل و دریا دارد. نور بر “درخت زندگی” میتابد و صمیمیت میتواند قابی باشد که در سایه سار آن شکل میگیرد. ساحل و تجربه حضور در بازی رنگها، صدای دلنشین دریا و خنکای آبی که پای عریان صمیمیت را نوازش میکند انعکاسی است از انوار انسان، صمیمیت و دریا
کتاب سال معماری معاصر ایران، 1399
____________________________
عملکرد: مسکونی
_______________________________________
نام پروژه: رستوران هوک
عملکرد: تجاری، تفریحی
شرکت معماری: زما آرکیتکس
معماران اصلی: رضا مفاخر
مدیر طرح: بهار جوشن پوش
همکاران طراحی: مونا بیکایی، طناز کریمی، نیلگون رایگان، شروین اسماعیلزاده، نوید قندیلی
مدیر اجرا: محمد رمضانزاده، آرمین باقرزادی
همکاران اجرایی: شهراد دهقانی، محمد تسلط
آدرس: جزیره کیش، مجموعه آوای خلیج فارس
زیربنا: 2300 مترمربع
کارفرما: آقای امیر چراغیانی
شروع / تاریخ پایان ساخت: 1399-1398
عکاس پروژه: محمد حسن اتفاق
وبسایت: xema.co
ایمیل: info@xema.com
اینستاگرام: Hooklounge.ir , xema.architects
Hook Lounge, Reza Mafakher
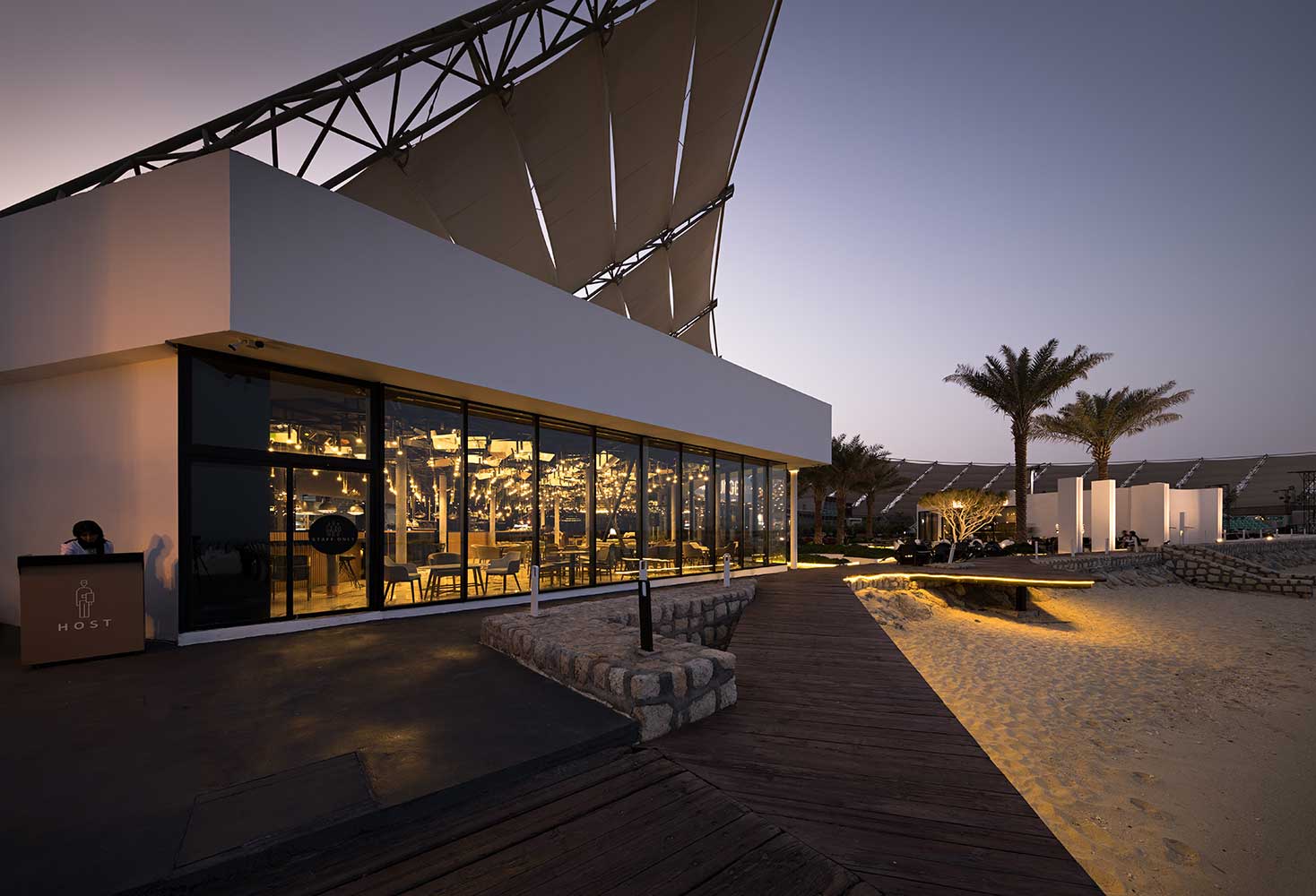
Project Name: Hook Lounge Function: Administrative , Commercial Architecture
Company: xema Architects \ Lead Architect: Reza Mafakher \ Client: Mr.Cheraghiani
Design Manager: Bahar Jooshan Poosh \ Design Team: Mona Beykaei, Tannaz Karimi, Nilgon Raygan, Shervin EsmaeilZade, Navid Ghandili
Constructuion Manager: Mohamad RamezanZade, Armin BagherZadi
Constructuion Team: Shahrad Dehghani,Mohamad Tasallot
Location: Avay-e Khalije Fars, Kish Island \ Total Land Area: 23000 Sq.m
Date: 2019- 2020 \ Photographer: Mohammad Hassan Etefagh
Website: xema.co
Email: info@xema.co
Instagram: @Hooklounge.ir , @xema.architects
Architecture among the arts preserves all the temporal manifestations of place, as they are set in space and in speech. Architecture can be the beginning of a conversation. There is a narrow boundary between seeing space and space that has been seeing, which results in the most humane action that can take place under one roof.
The art of human manifestation in the public sphere and its importance for initiating communication with the activities of micro-social groups such as family, friendship groups, etc. are intertwined. What we call the “realm of intimacy” and architecture has always been central to these micro-realms.
The need for dialogue, seeing, and embodying beauty is a universal thing that must be manifested in the public sphere, the goal of the design team in the “Hook Lounge” project was to design a space that “presence” would shape. Every corner they look at reflects on themselves or another human being, and the depth of gaze leads to the depth of intimacy.
Architecture, meanwhile, has taken a neutral step. If we examine the project in 5 layers, we will not have any angles or corners in its two internal parts – the roofed space of the restaurant and the preparation parts. Mirrors and reflective surfaces in the interior, as a noble and kind mediator, lead every gaze to where it should be. Looks end in dialogue and conversations end in intimacy.
The nature of architecture is form and space, and light is an essential element. In the outer parts, it experiences the intimacy of color and smell related to water, soil, beach, and sea. The light shines on the “tree of life” and intimacy can be the frame that forms in its shadow. The beach and the experience of participating in the play of colors, the pleasant sound of the sea, and the cool blue that caresses the bare feet of intimacy are a reflection of the light of human, intimacy, and the sea.

