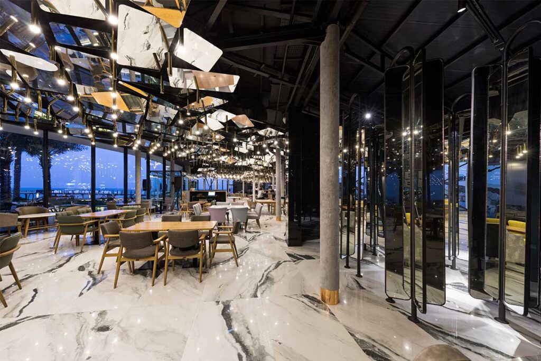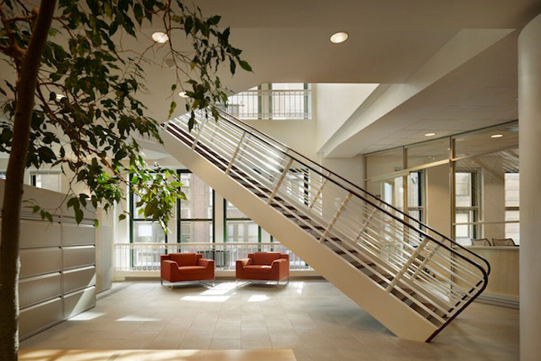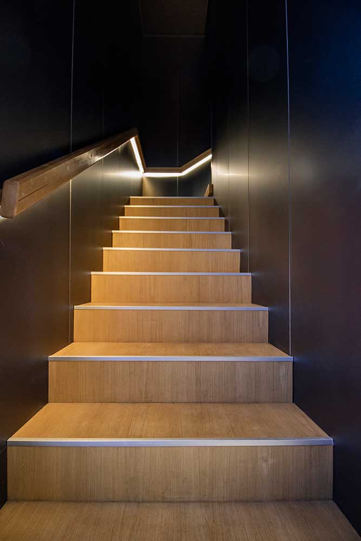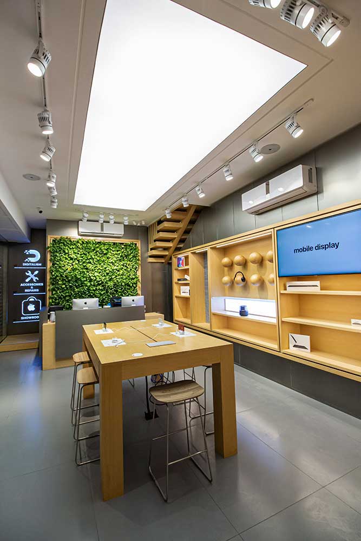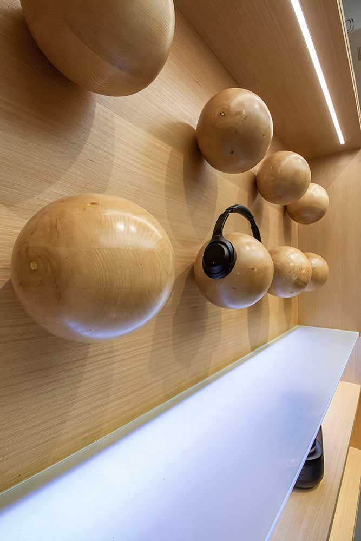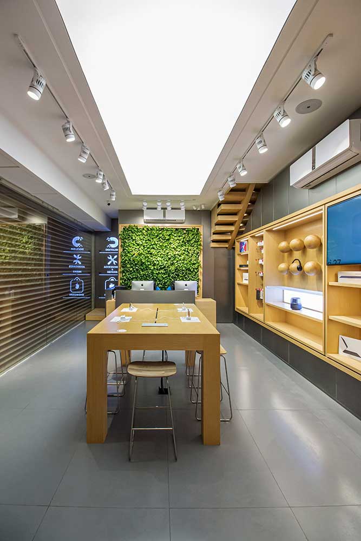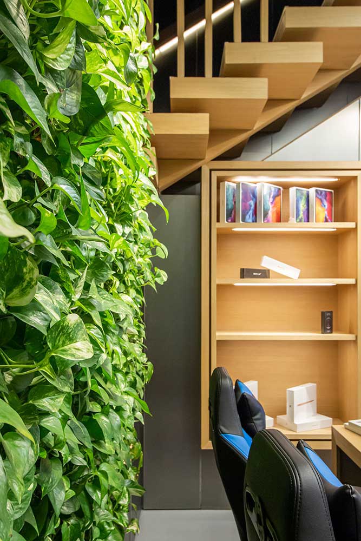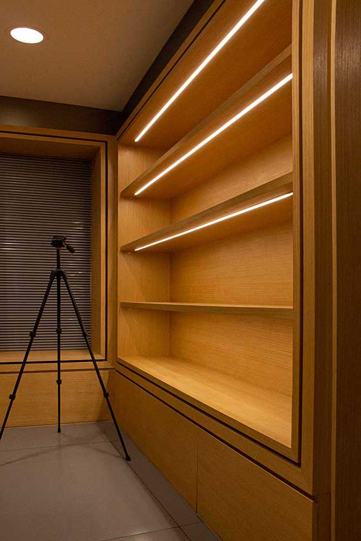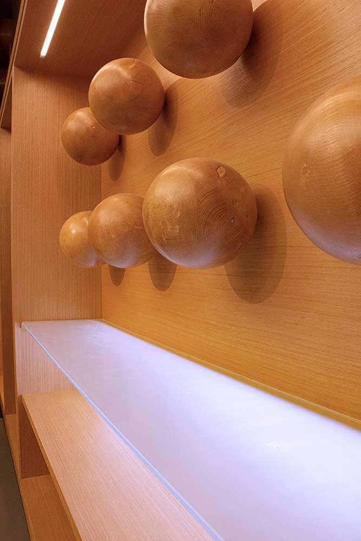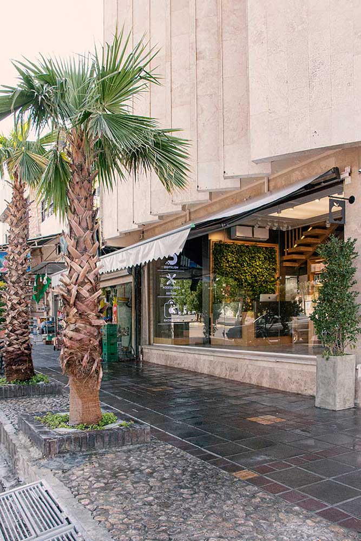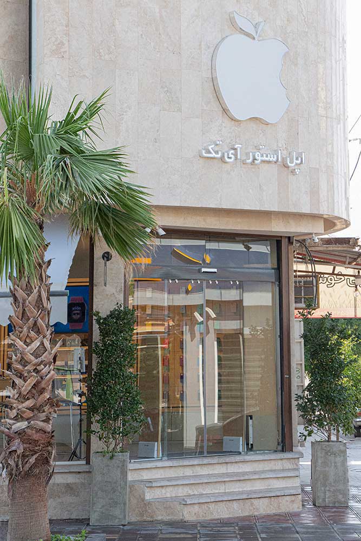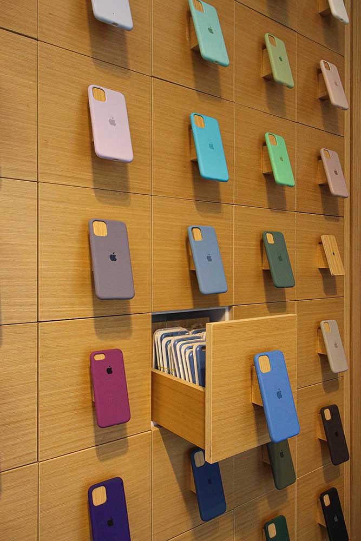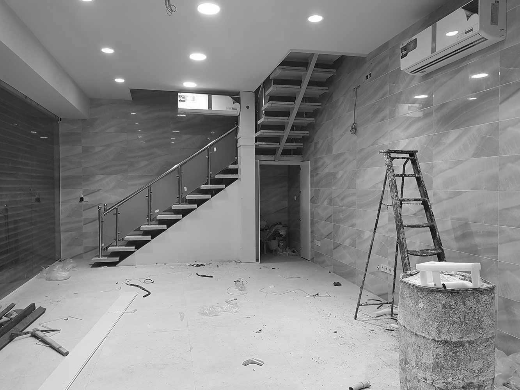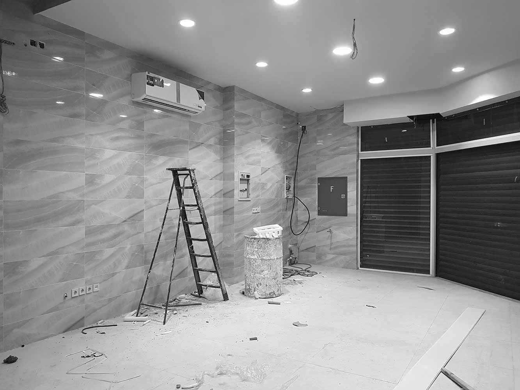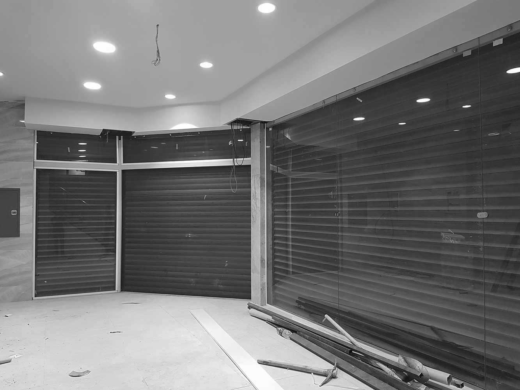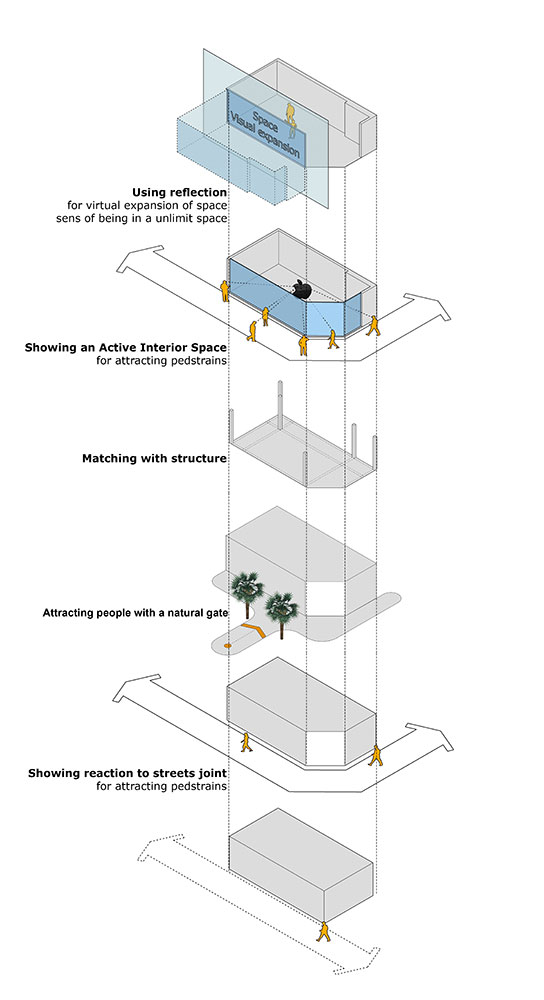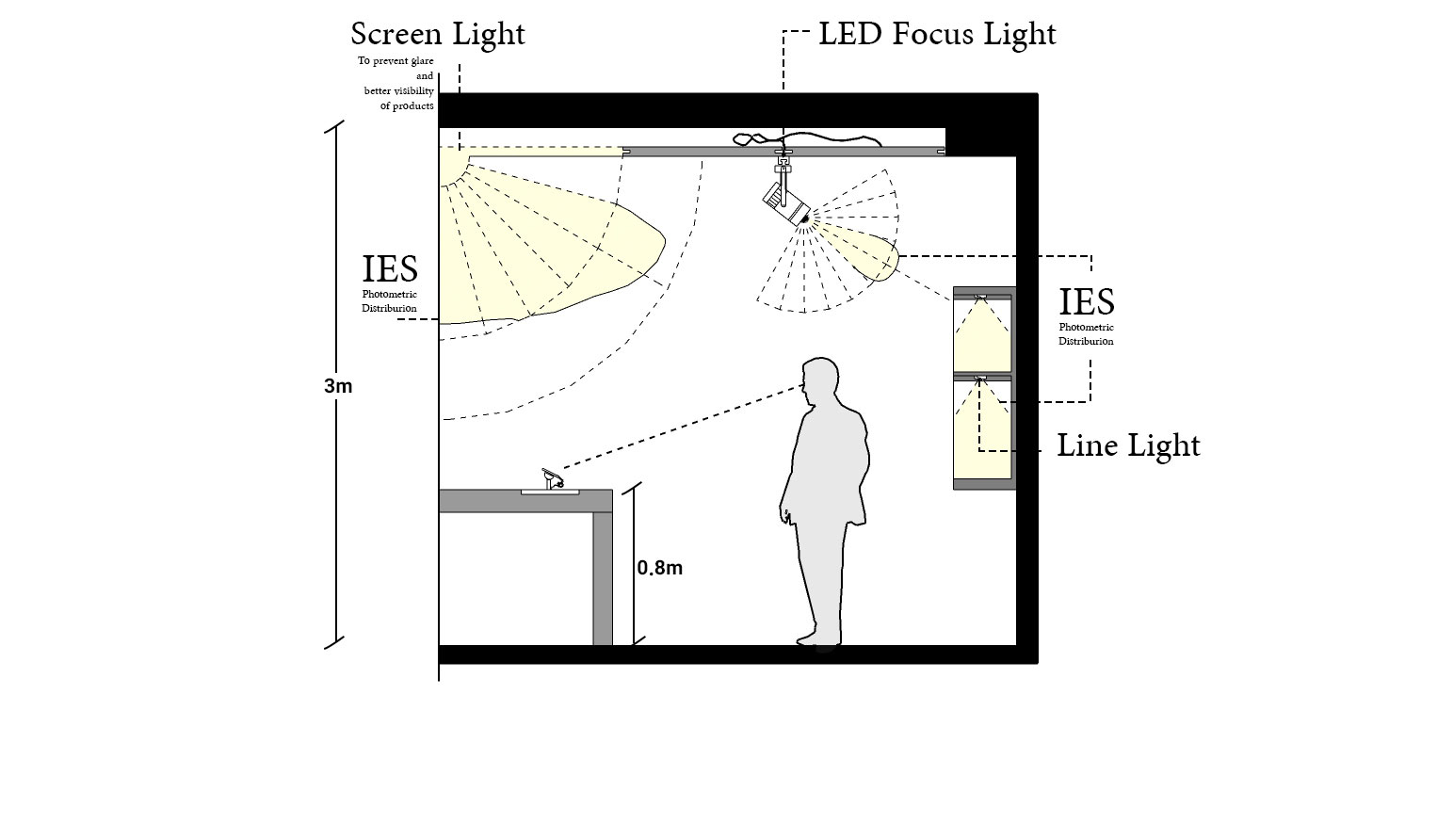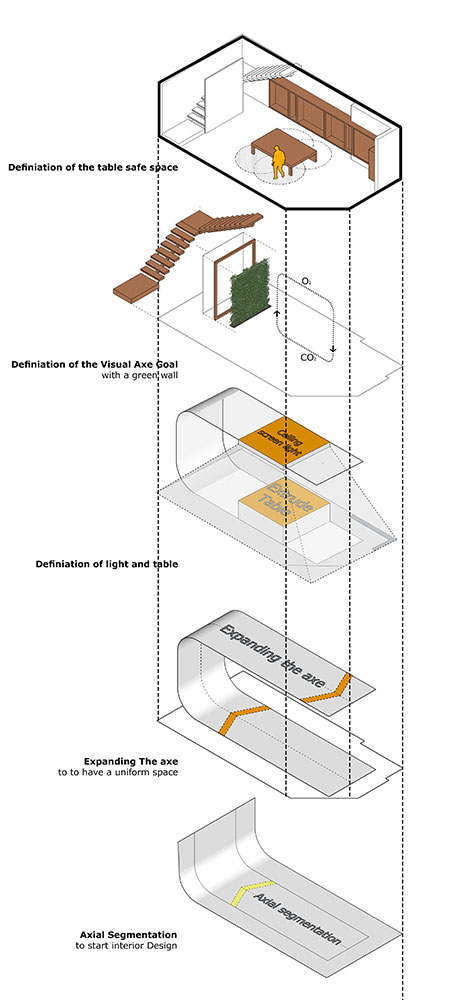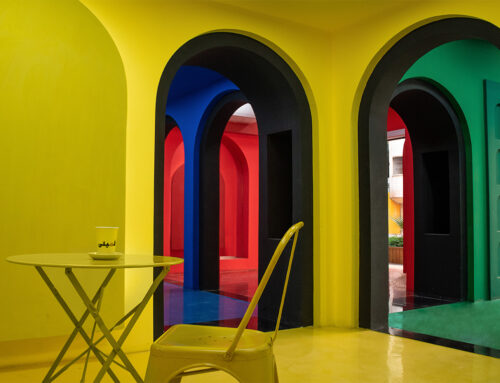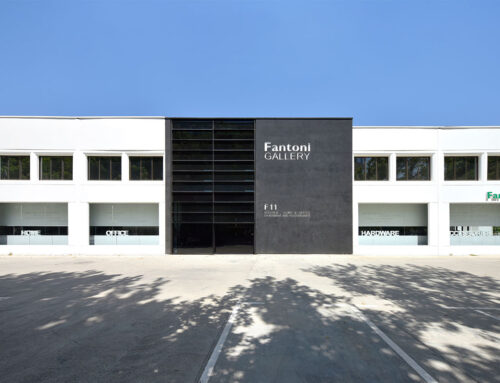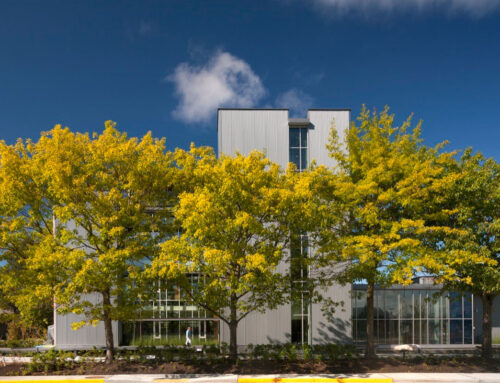اپل استور آی تک اثر احسان فیروزمندان
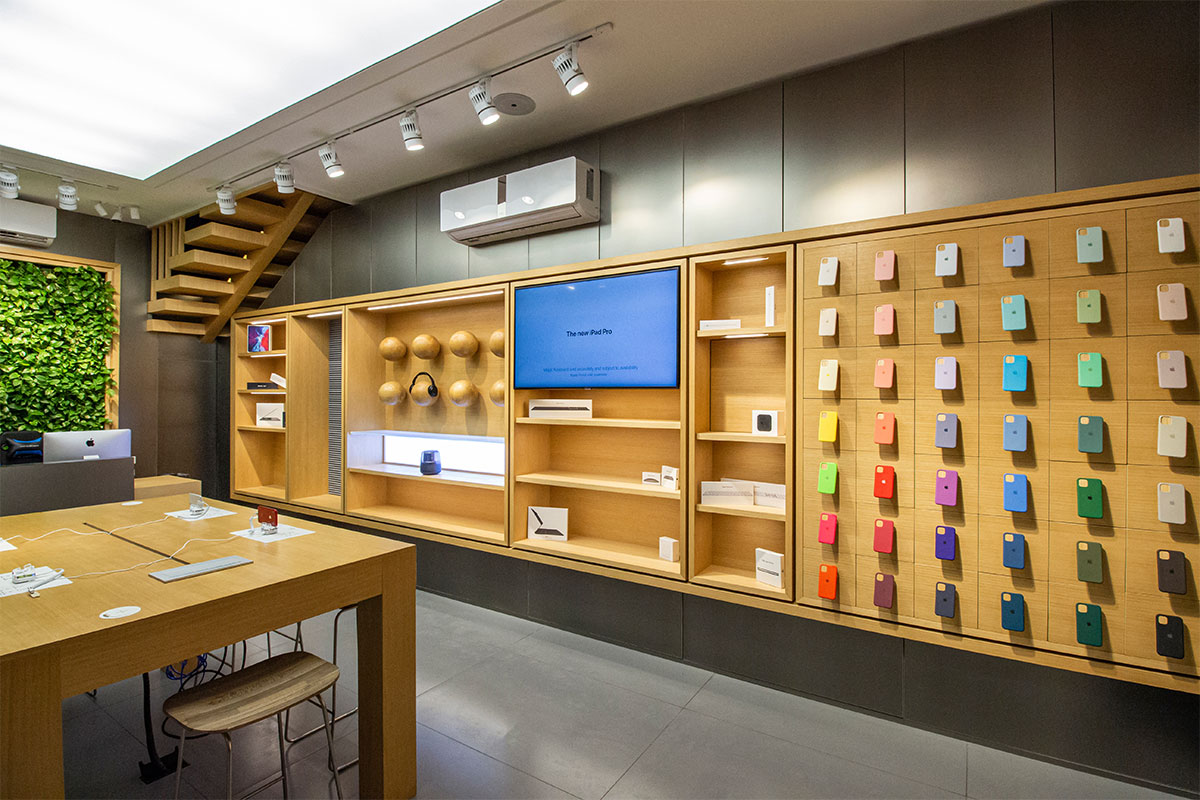
اپل استور آی تک
اپل استور آی تک، ساختمانی سه طبقه، واقع در نبش یکی از محورهای اصلی شهر جدید لار و تنها بنای تجاری سه طبقهی این محور میباشد. کارفرما پس از 8 سال فعالیت در این زمینه، تصمیم داشت فعالیت خود را گسترش دهد و بنای مذکور را جهت فروشگاه جدید خود انتخاب کرده بود.
جانمایی ساختمان و ویترین آن به گونهایست که عمق کم فروشگاه و عریض بودن ویترین باعث شده است، عابران سواره و پیاده بهآسانی قادر به مشاهدهی کامل فروشگاه در طبقهی همکف باشند. این مسئله به این میزان شایان توجه میباشد که حل آن در دید و منظر شهری و همچنین یافتن الگویی استاندارد و همگام با تکنولوژی مورد نظر در فضای داخلی به نحوی که کارفرما قادر باشد در آینده، در دیگر شعب خود نیز آن را تکرار نماید، از چالشهای پیش روی ما در طراحی داخلی به شمار میرفت.
در راستای رسیدن به الگوی مورد نظر و ایجاد تعاملات اجتماعی بیشتر مابین خریدار و کارکنان؛ طبقهی همکف، شوروم اصلی، طبقهی اول شامل بخش لوازم جانبی و تعمیرات تخصصی و طبقهی دوم به بخش اداری و تولید محتوا اختصاص داده شد و همچنین ضمن ایجاد خوانایی هرچه بیشتر و پرهیز از شلوغی، ترکیب رنگ خاکستری (ام دی اف طرح استیل) به عنوان رنگ اصلی زمینهی فروشگاه، میزها با ام دی اف طرح چوب (ام دی اف روکش طبیعی چوب) در تمامی طبقات و سرامیکهای خاکستری رنگ در کف و بدنه، جهت حفظ هماهنگی کل مجموعه مورد استفاده قرار گرفت.
به جهت سهولت در سازماندهی محصولات و خرید مشتریان، تقسیمبندی مجزا مطابق با هر کالا، در دکور صورت گرفت و به مرکز فروشگاه نیز، میز لایو، جهت تست و نمایش محصولات جدید و مشاورهی خرید اختصاص یافت که صندلیهای آن به شکلی ایدهآل، در تطابق بیشتر با فضا، طراحی و ساخته شده است و در پاسخ به روشنایی مجموعه، نورهای متمرکز به منظور نورپردازی شاخص محصولات و نور گسترده جهت کنترل سایهها و تامین نور کلی محیط در مرکز و قرینه میز لایو، تامین گردید.
با هدف دستیابی به فضایی با حس طراوت و نشاط و همچنین جلب توجه بیشتر عابران؛ در راستای دید ورودی به فروشگاه، در قسمت پشت میز فروش، با استفاده از دیوار سبز و فضای بیرون از فروشگاه (پیادهرو) کاشت دو نخل زینتی در نظر گرفته شد. راهپلهی مجموعه، به عنوان تنها دسترسی عمودی در پشت دیوار سبز، قسمتی از ویترین را در بر گرفته که از خیابان نیز قابل رویت میباشد؛ به همین سبب، جهت حفظ هارمونی رنگ در فضا، از امدیاف طرح چوب در کفپوش پله، رنگ خاکستری در جدارههای آن و نورپردازی خطی در زیر دستگیرهی مسیر، جهت برانگیختن حس کنجکاوی کاربران استفاده گردید.
طبقهی اول، چیدمان محصولات در تطابق با الگوی طراحی طبقهی همکف (شوروم) تکرار شده است و همچنین جهت حفظ آرامش، اتاق تعمیرات به شکلی مخفی، در قسمت انتهای فروشگاه و پشت یکی از طبقات محصولات با تعبیهی درب ورودی همخوان با جدارهها، در نظر گرفته شده است. طبقهی دوم که به بخش اداری و تولید محتوا اختصاص خواهد یافت، در فاز بعدی طراحی مجموعه قرار دارد که در طراحی و اجرای آن، فضایی پویا و همگام با الگوی اصلی فروشگاه، مدنظر میباشد.
کتاب سال معماری معاصر ایران، 1399
____________________________
عملکرد: تجاری
_______________________________________
نام پروژه: طراحی داخلی اپل استور آی تک
عملکرد: تجاری
دفتر طراحی: آتلیه معماری فیروزمندان
معمار: احسان فیروزمندان
گرافیک: عبدالحمید عالی حسینی
مدیر پروژه: احسان فیروزمندان
نوع تأسیسات ـ نوع سازه: اسپیلت، فلزی
آدرس پروژه: فارس، لار، شهرجدید، بلوار جوان
زیربنا: 160متر مربع
کارفرما: علی گذشتگان
تاریخ شروع و پایان ساخت: آذر 1398- شهریور 1399
عکاسی پروژه: احسان فیروزمندان
ایمیل: Ehsan.firoozmandan@gmail.com
اینستاگرام : firoozmandan.architects
iTech Apple Store, Ehsan Firoozmandan
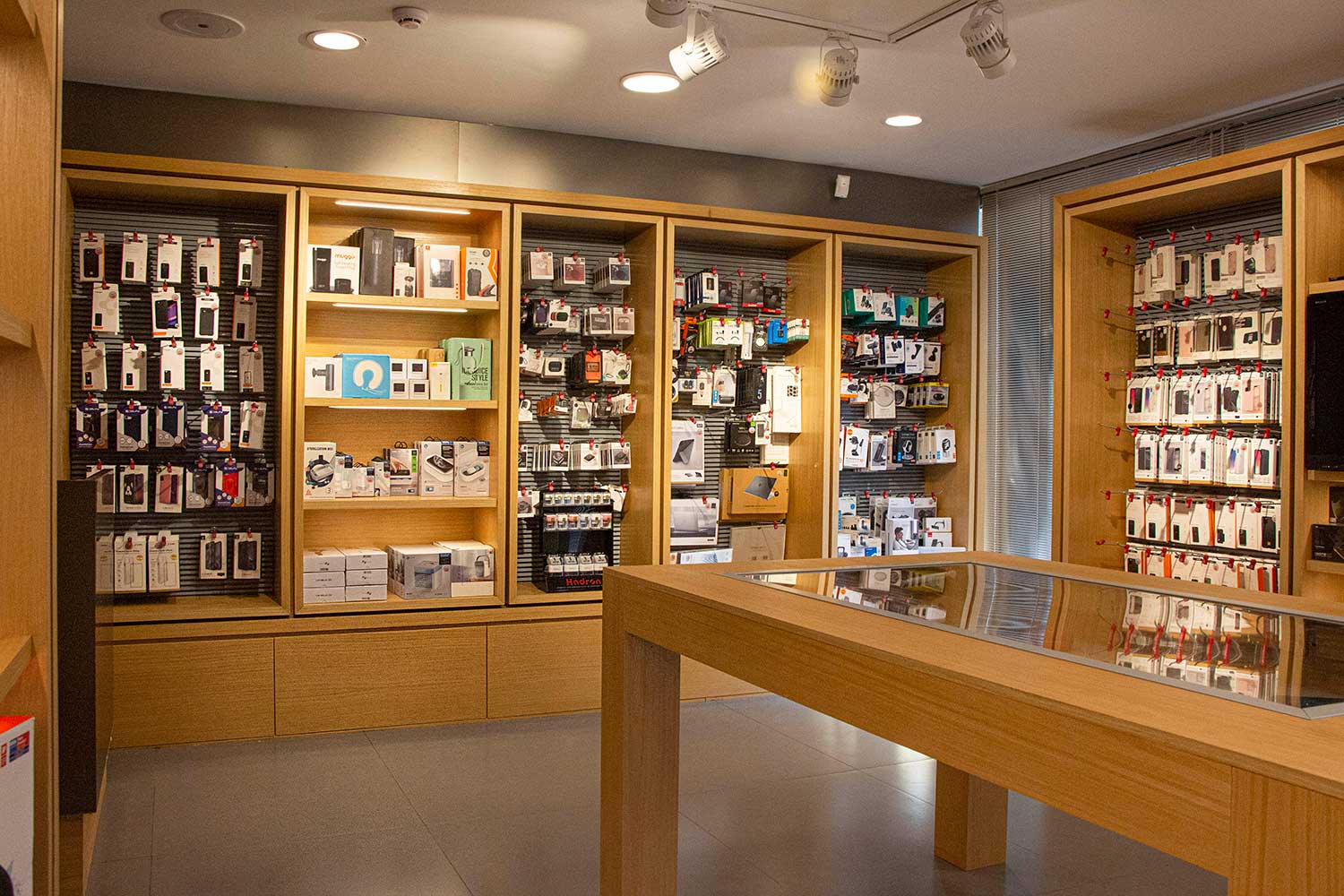
Project Name: iTech Apple Store \ Function: Enterprise \ Company: Firoozmandan Architectural Studio Lead Architect: Ehsan Firoozmandan \ Project Manager: Ehsan Firoozmandan
Stucture: Metal \ Installation: Split AC \ Graphic: Abdul-Hamid Ali Hosseini
Location: Javan Blvd, Shahr-e Jadid, Lar, Fars Province \ Area of Construction: 160 Sq.m
Client: Ali Gozashtegan \ Date: 2019 – 2020 \ Photographer: Ehsan Firoozmandan
E-mail: Ehsan.firoozmandan@gmail.com
Instagram: @firoozmandan.architects
iTech Apple store is a three-story building located on the corner of an arterial road in New City, in fact, it’s the only three-story building along this street. After 8 years of activity in this field, the project owner had decided to expand its enterprise and selected this building for its new shop.
Placement of the building and its showcase has been done in a way that the shallow depth of the shop as well as its wideness have made the ground floor easily visible to both pedestrians and people inside vehicles. Blending the building with the urban landscape in addition to finding a standard pattern for the interior, in a way that would be concordant with technology and allow the project owner to repeat it in other branches, was a significant issue and a challenge for the interior design of the project.
In order to achieve such a pattern and promote further social interaction among shoppers and staff, ground floor serves as the main showroom. Meanwhile, the first floor is utilized for accessories as well as professional repair jobs and the second floor is dedicated to administrative affairs and content creation. In order to create more harmony and to avoid congestion, the color grey (steel-look MDF), as the main background color of the shop was combined with tables made of wood-look MDF (MDF with natural wood covers). Furthermore, to maintain harmony within the whole building, grey ceramic tiles were used to cover walls and floors on all stories.
To facilitate organization of products and sales, separate divisions based on products were made within the showcase. Moreover, a live table was placed at the center of the shop, to be used for presenting and testing new products and to provide advice to customers. Complementing this table are seats which are designed and built to further main harmony with the atmosphere. In terms of lighting, central light was used to spotlight special products, in addition, omni light was used at the center of the shop and across from the live table to provide overall lighting and to control shadows.
So as to create a harmonious and lively atmosphere and to further attract pedestrians, behind the sales counter and in line with the entrance view, a green wall is used. Two decorative palm trees have also been considered to be planted outside the shop (on the sidewalk). A staircase, located behind the green wall, serves as the only vertical access and is part of the shop window which is visible from the street. Accordingly, to maintain color harmony, wood-look MDF is used to cover steps and walls of the staircase are in grey. Additionally, linear lighting is added beneath staircase handrails to heighten a sense of curiosity among customers.
On the first floor, an arrangement in parallel with the pattern of the ground floor (showroom) has been used. Moreover, so as to create a sense of serenity, the repairs room has been hidden behind one of the showcases and the door leading to this room is consistent with other seams. The next phase is designing the complex, which envisions designing and implementing a dynamic space in accordance with the general pattern of the shop.

