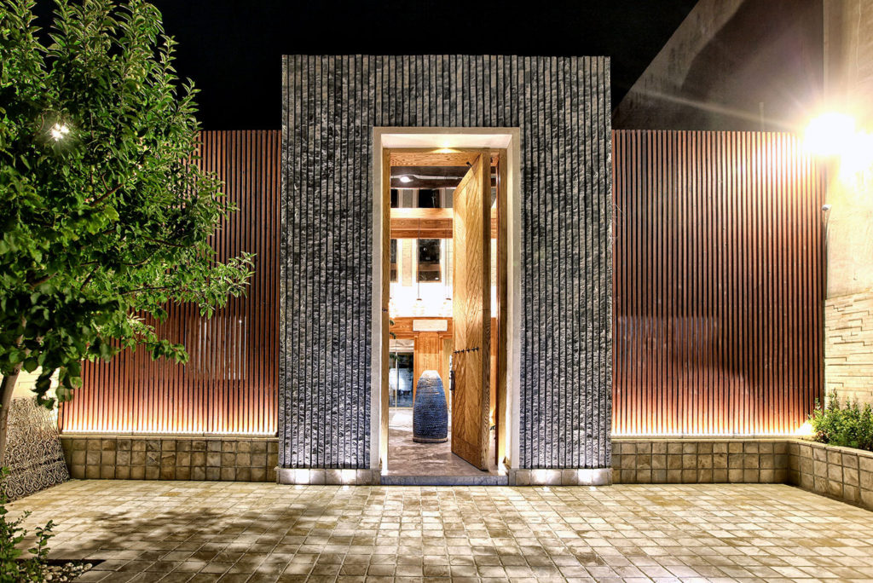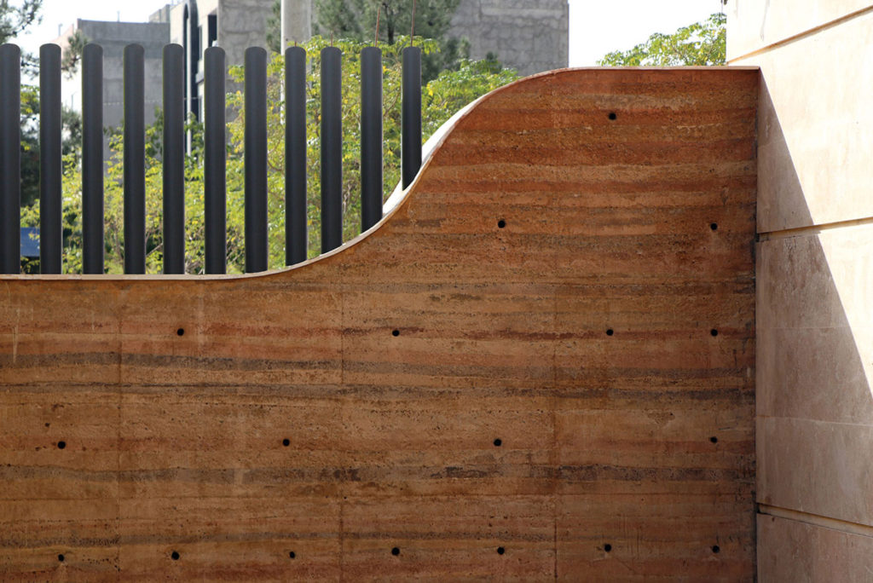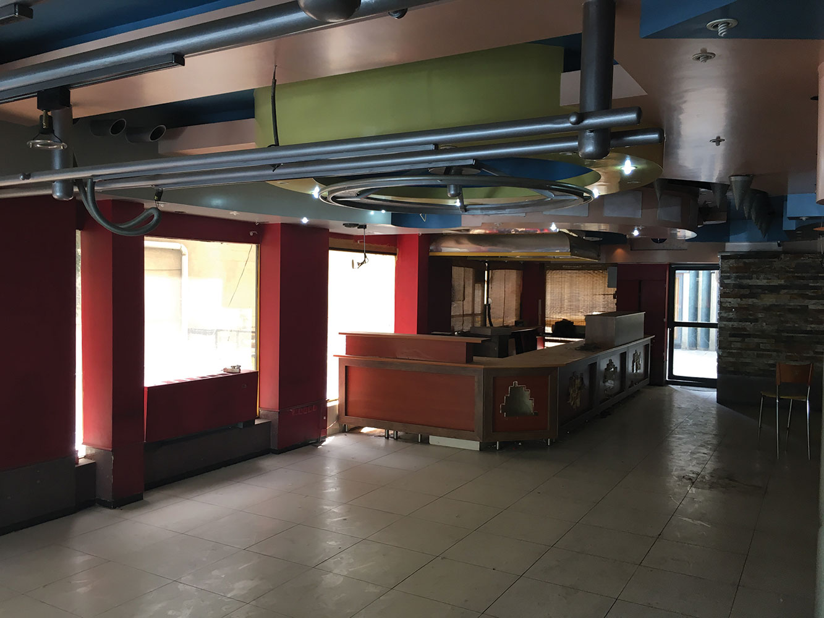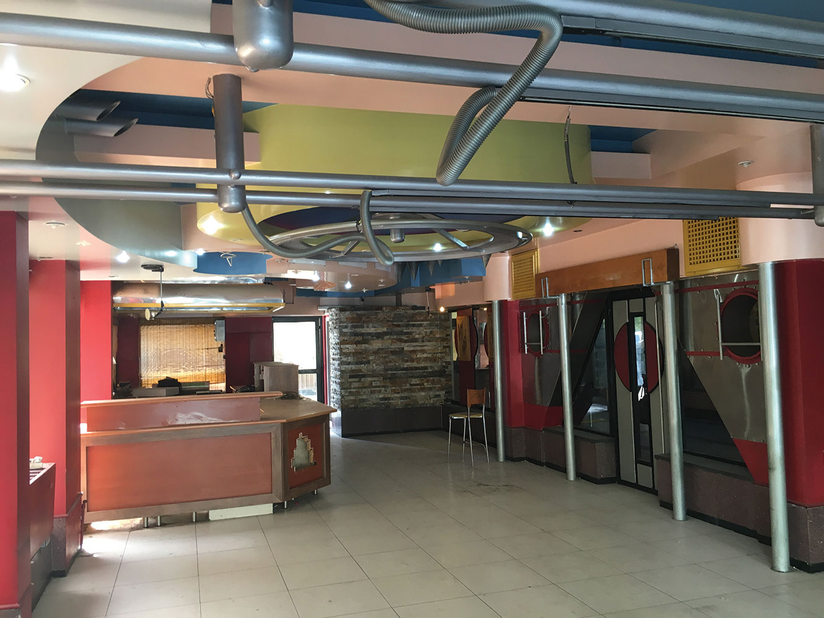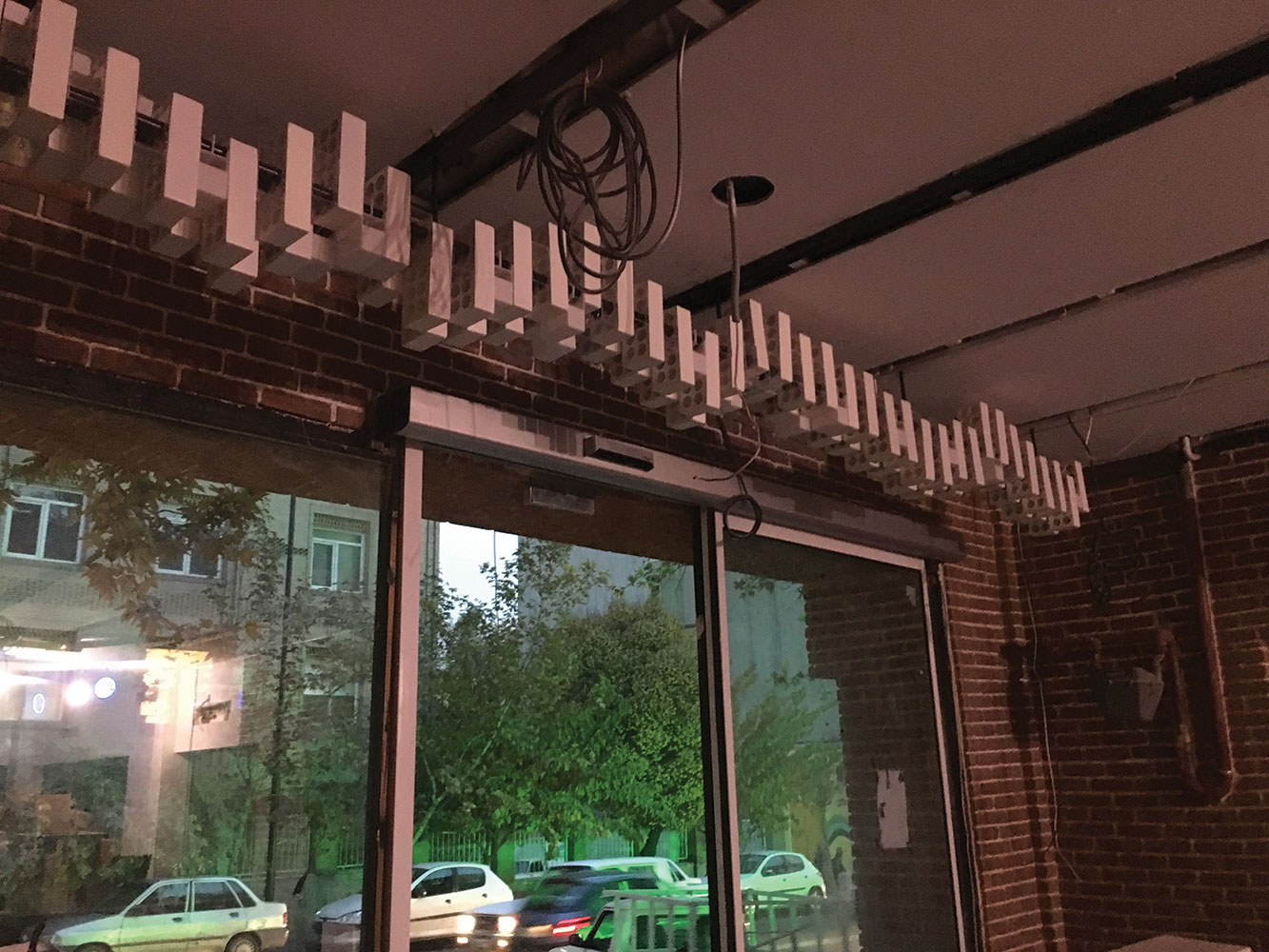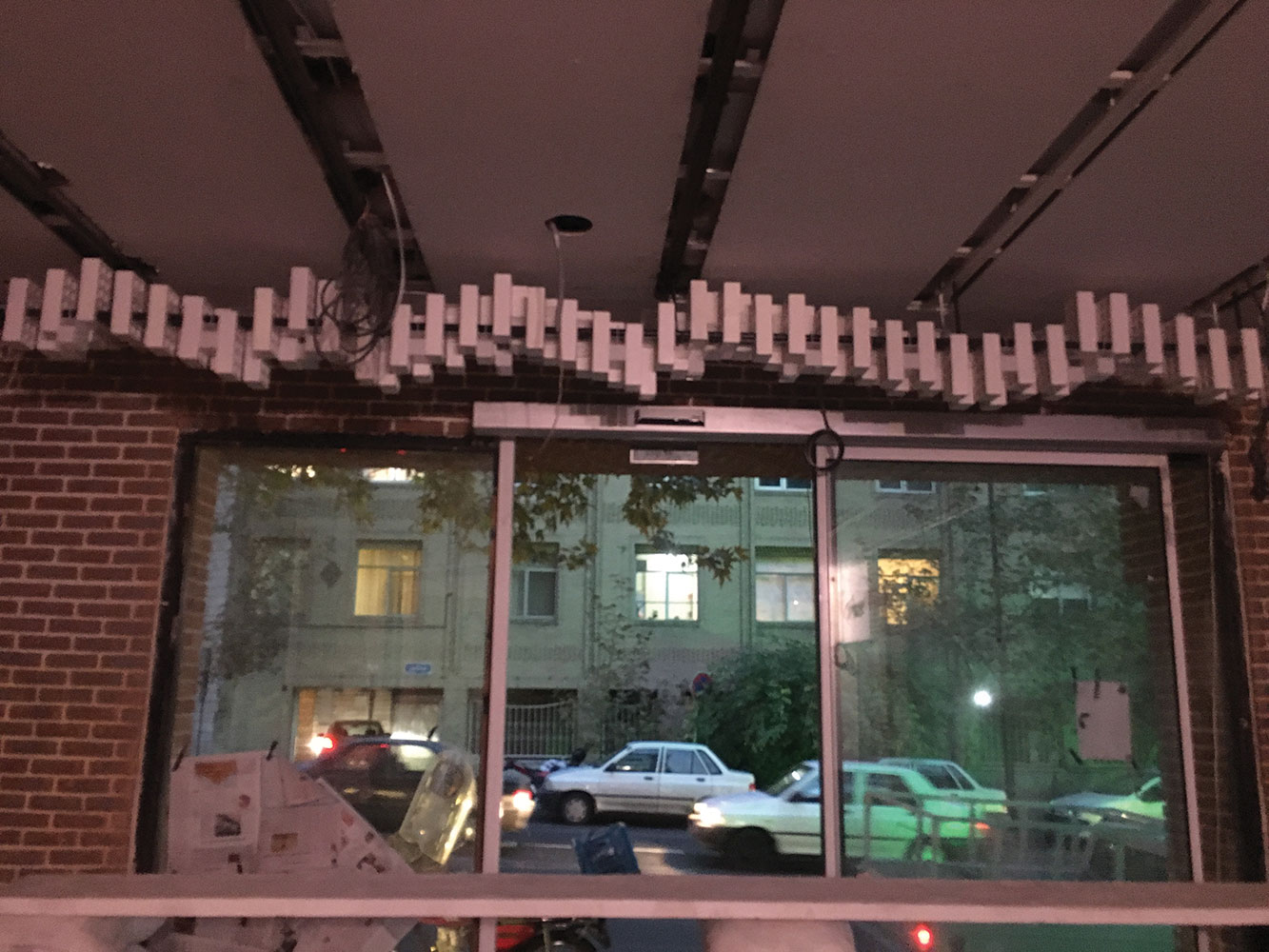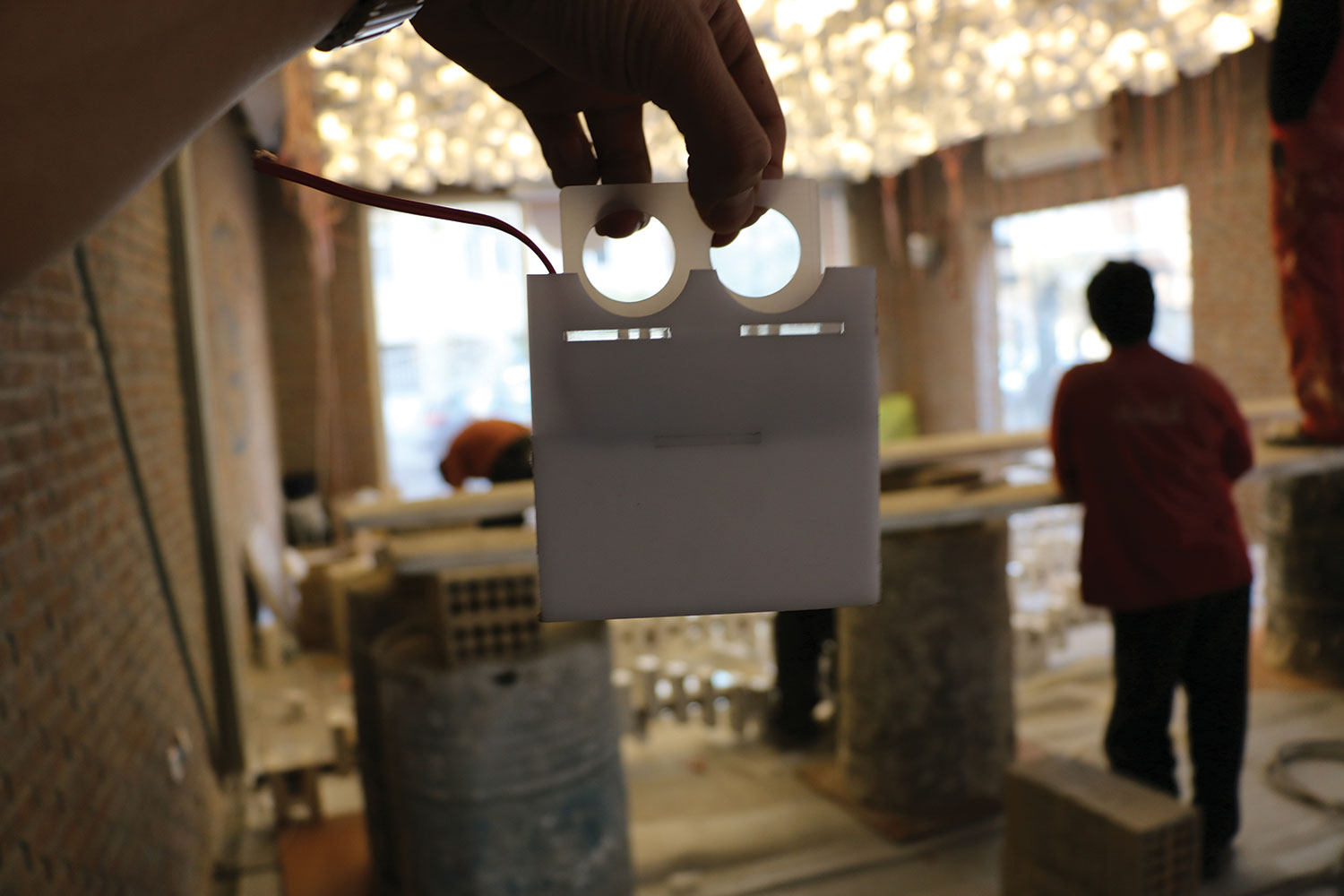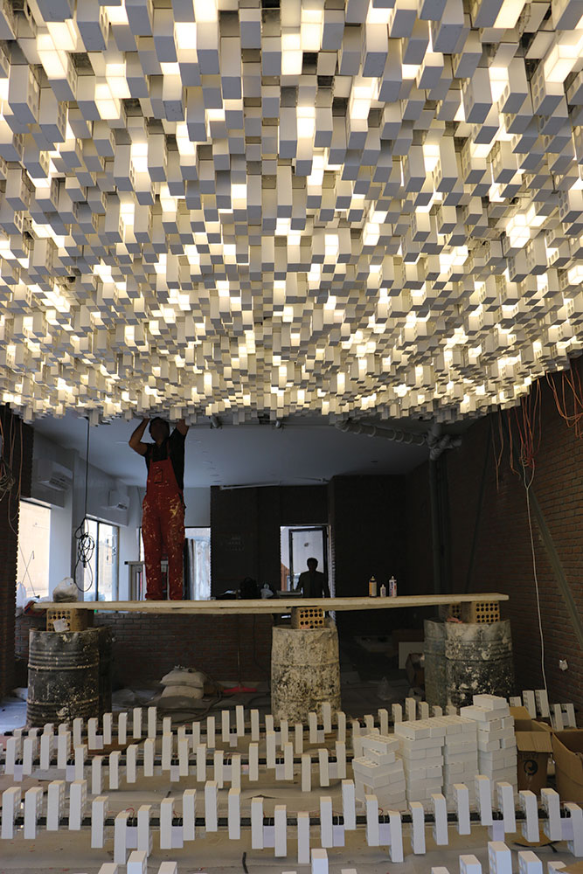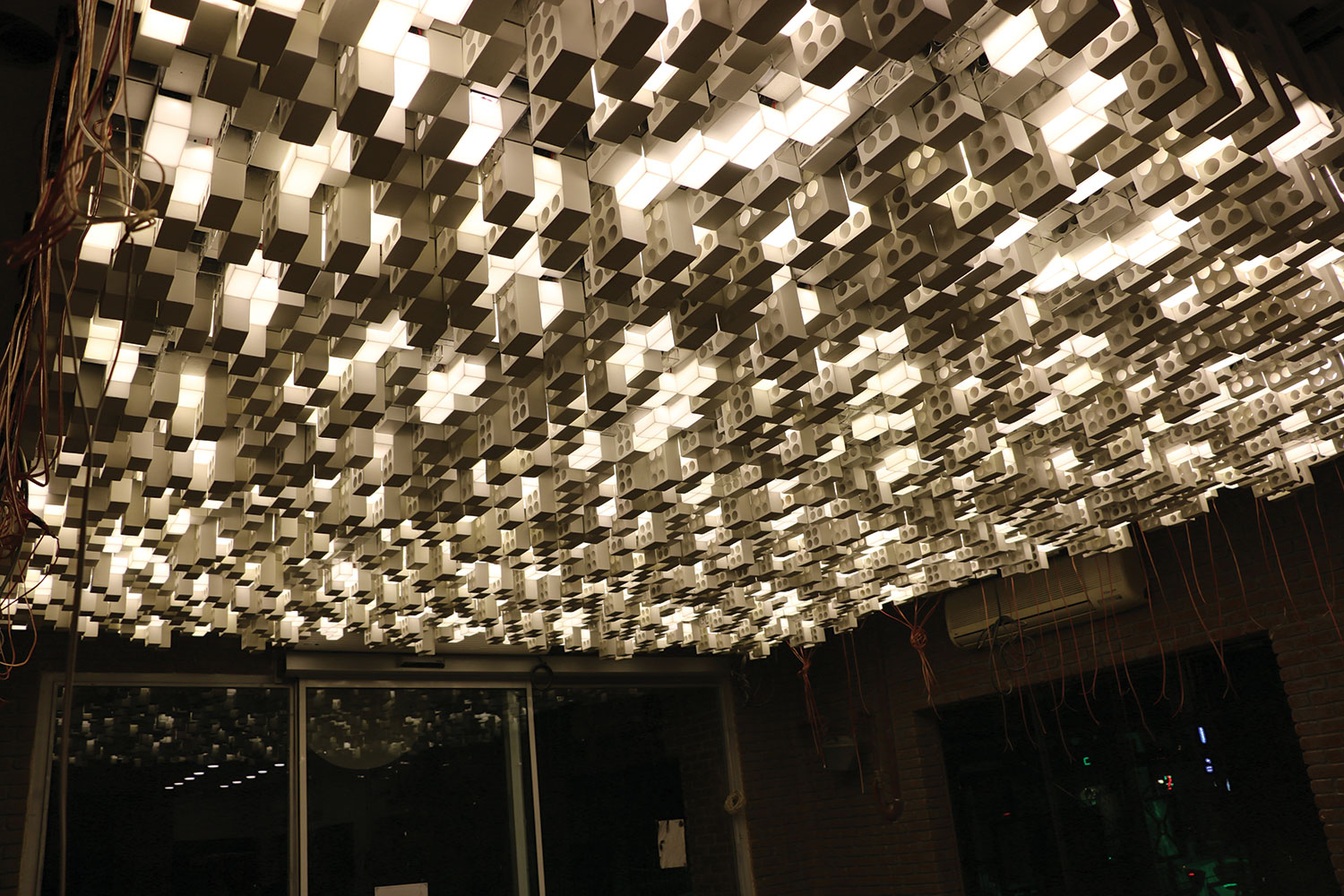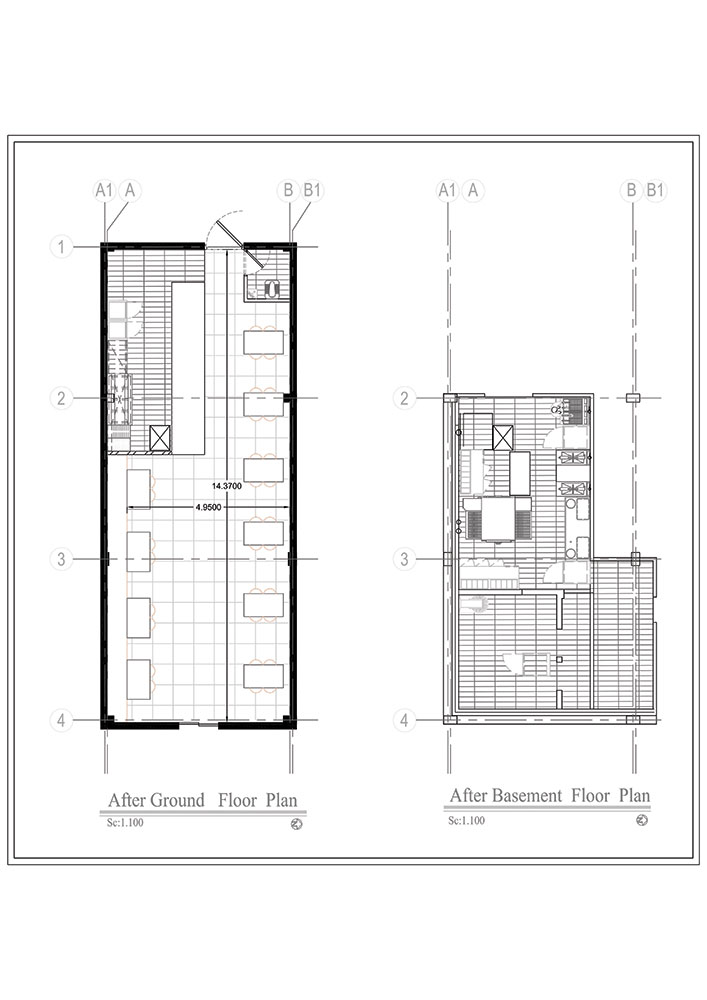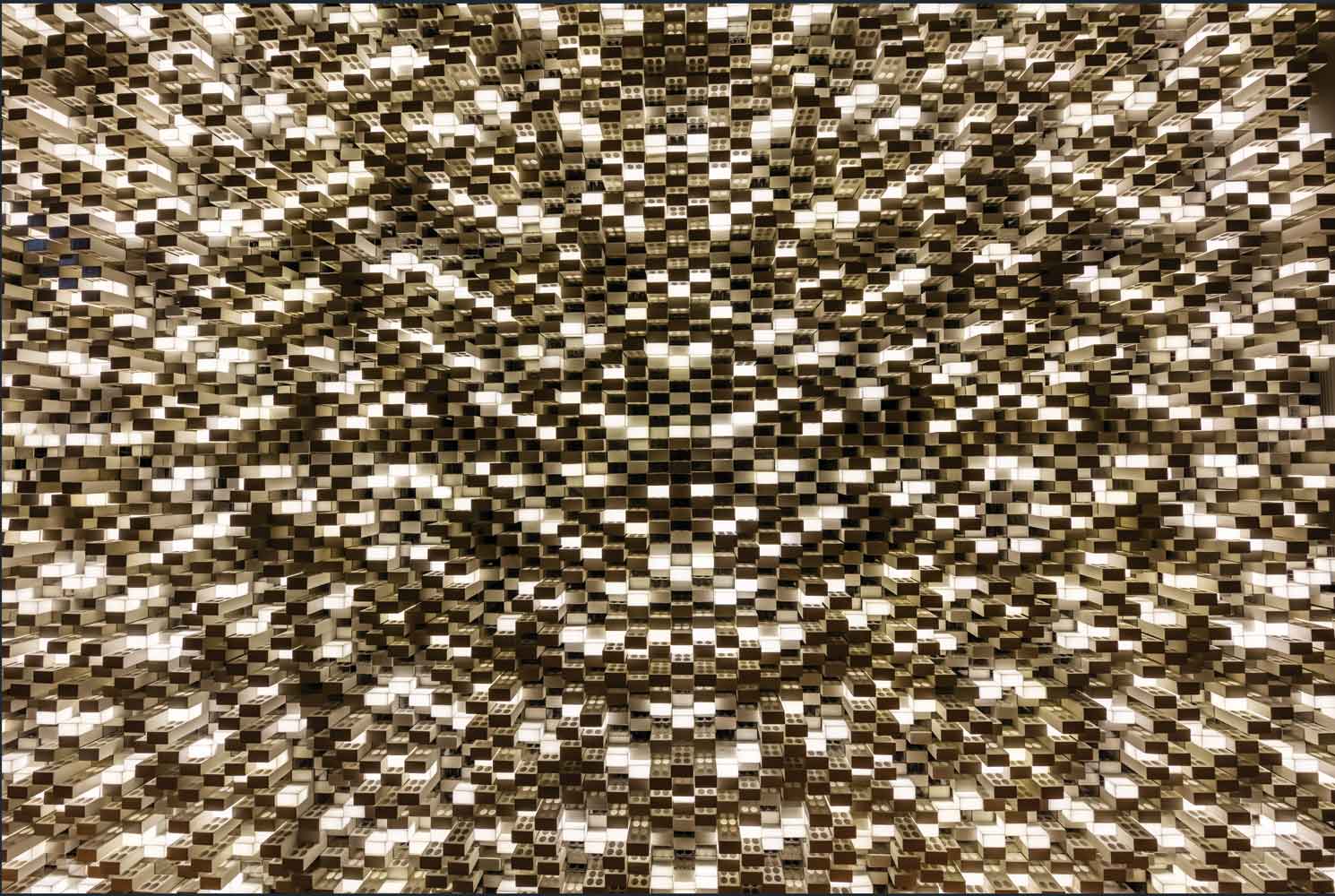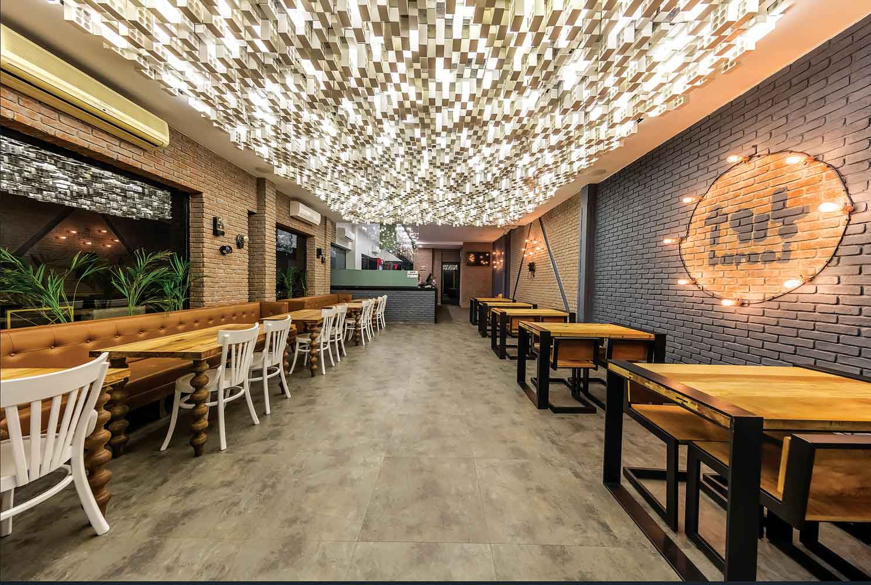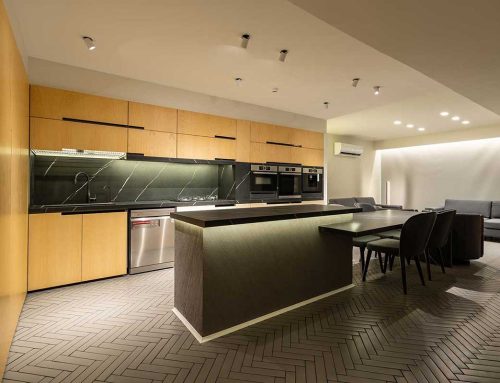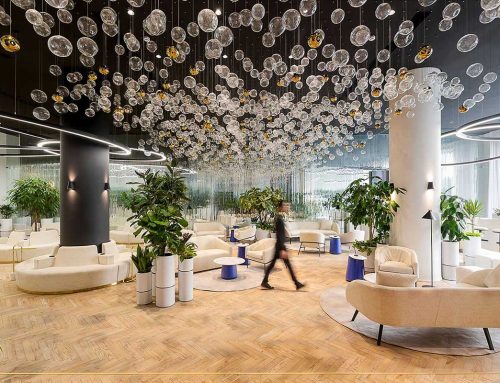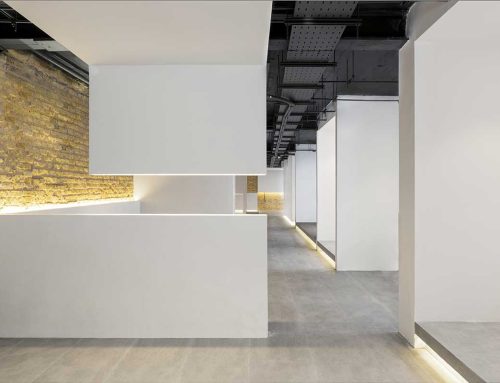رستوران باروژ، اثر پویا صیادی
رتبهی نخست مشترک بخش رستوران، فست فود و کافی شاپ در اولین جایزهی ملی آجر در معماری معاصر ایران
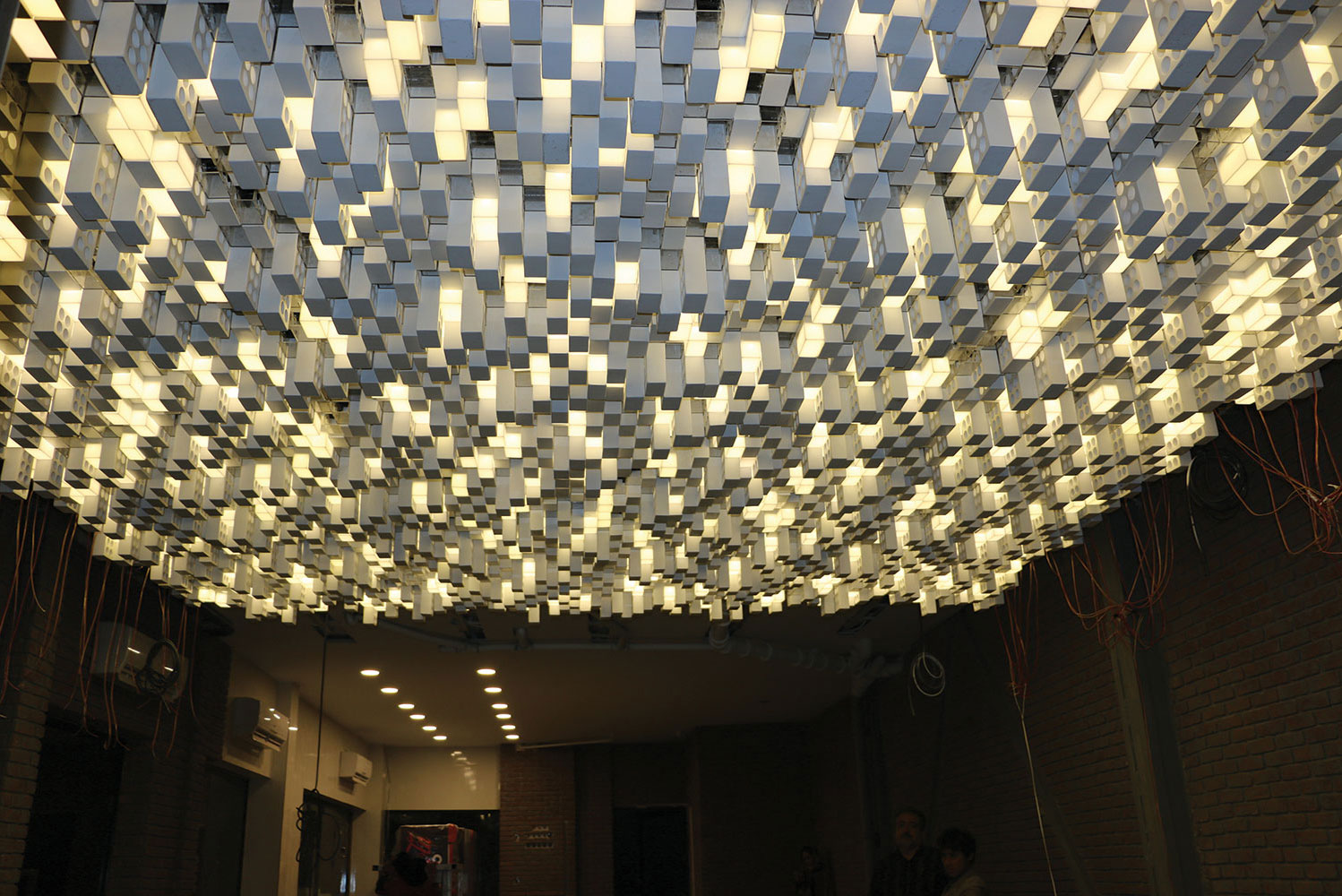
باید توجه داشت که طراحی یک رستوران فقط ایجاد ابعاد و فضاها و دکور کردن آنها نیست. طراحی چنین فضایی در واقع طراحی تجربه صرف غذا در آن است. توجه به این نکته و نگاه از این زاویه میتواند، تجربه صرف غذا در محیطی که قصد طراحیاش را داریم به سیاحتی کوتاه تبدیل کند. در واقع ورود به یک رستوران باید حس و حال شخص را تغییر دهد. احساس راحتی، هیجان و حتی سرگرم شدن به واسطه ورود به چنین محیطی باید در اشخاص بروز کند. تجربهای که پس از صرف غذا ساخته میشود باید مثبت، لذتبخش و به یاد ماندنی باشد. در عین حال عدم موفقیت در معماری و فضای داخلی، قطعا نتیجهای برعکس در پی خواهد داشت.
انتخاب متریال
پروژه نیاز به یک متریالی داشت که مصالحی ارزان و ذاتاً دارای ابعاد مشخص و دارای شکل منظم و دارای مختصات مختلف باشد.
پس آجر 10 سوراخ بهترین گزینه بود که خود یک پیکسل را به تنهایی تشکیل میدهد.
از ترکیب تعداد بسیار زیادی از مربعهای کوچک (پیکسل) یک تصویر ایجاد میشود.
به این نوع تصاویر، تصاویر رستری هم میگویند. هر تصویر رستری از تعدادی سطر و ستون تشکیل شده است.
در این پروژه هر پیکسل دارای مختصات XYZ است که بیانگر ارتفاع پیکسل محل نصب قلابها و محل قرارگیری چراغهاست
سقف این مجموعه شامل 70 سطر و 80 ستون که مجموعاً شامل 5600 پیکسل است که در روند طراحی زیر تشکیل شده است.
ویرایش عملیت اصلی در پردازش تصویر
1- انتخاب آجر 10 سوراخ
2- تکرار آجر به تعداد 80 عدد
3- تغییر مختصات آجرها در راستای Z
4- سبکسازی ستون آجرها با تغییر مختصات یک در میان آجرها در محورY
5- تغییر مختصات آجرها دو سطر بعدی در راستا Z جهت بیان انتزاعی از گره چینی و تلفیق گسترش فضا
6- اضافه کردن شفتها جهت نگهداری آجرها و تغییر در نحوه اجرای آجر که همیشه به صورت فشاری و با ملات بوده است.
7- تعبیه قلاب در فضاهای خالی جهت آویز کردن شفتها به ناودانیهایی که زیر سقف نصب شده است.
8- طراحی پلان نورپردازی در فضاهای خالی به فرم آجرها جهت تعامل بین بافت و نور
9- پر کردن فضاهای خالی باقیمانده با پلکسی تو خالی به شکل نصف آجر جهت تنظیم دقیق فاصله بین آجرها و باز نماندن فضای بین آجر سقف جهت بهداشت.
کتاب سال معماری معاصر ایران، 1399
____________________________
عملکرد: طراحی داخلی
_________________________________________
نام پروژه/ عملکرد: رستوران باروژ شعبه یوسف آباد
شرکت/ دفتر طراحی: دفتر طراحی پویا صیادی
معمار اصلی: پویا صیادی
نوع تأسیسات/ نوع سازه: چیلر، اسکلت فلزی
آدرس پروژه: یوسف آباد، نبش خیابان شصتم
مساحت/ زیربنا: 87 مترمربع و 40 مترمربع آشپزخانه تجاری منفی یک
کارفرما: محمد سعیدی
تاریخ شروع و پایان ساخت: مرداد 1395- دی 1395
عکاسی پروژه: هامون مقدم
ایمیل: info@pouyasayadi.com
Barooj Resturant, Pouya Sayadi
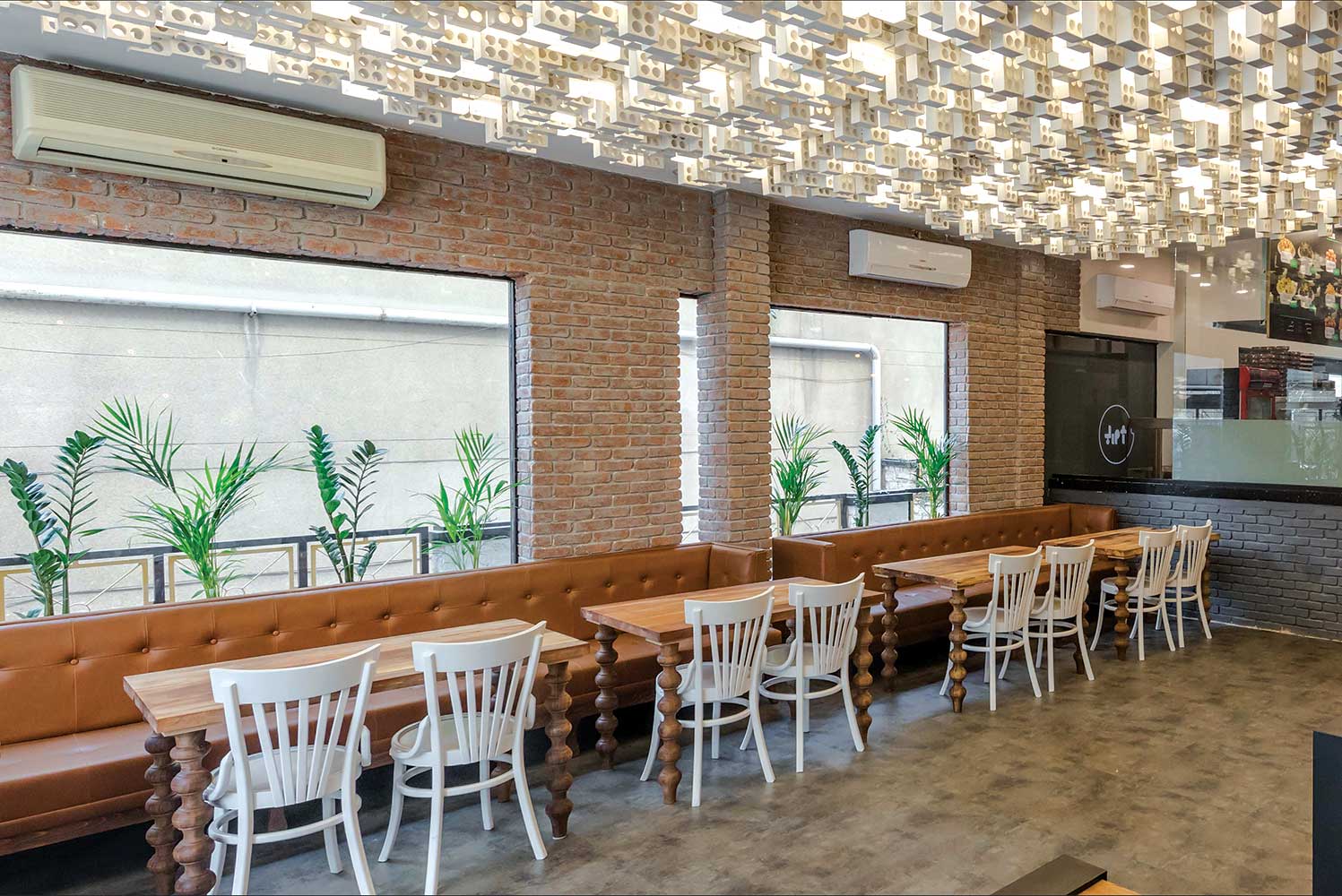
Project Name: Barooj Restaurant, Yusef-Abad Branch \ Function: Restaurant
Office: Pouya Sayadi Design Office \ Lead Architect: Pouya Sayadi
Structure: Steel Frame \ Mechanical Structure: Chiller
Location: Corner of 60th Street, Yusef-Abad, Tehran
Total Land Area-Area of Construction: 87 Sq.m-40 Sq.m \ Client: Mohammad Sa‘idi Date: August 2016-December 2016
Photographer: Hamun Moqaddam
Email: info@pouyasayadi.com
it should be noted that designing a restaurant is not just about creating spaces and decorating them. The design of such a space is in fact the design of the dining experience in it. Paying attention to this point and looking from this angle can turn the experience of eating in the environment we intend to design, into a short tour. In fact, entering a restaurant should change a person’s mood. Feeling comfortable, excited and even entertained by entering such an environment should occur in people. The experience that is made after having a meal should be positive, enjoyable and memorable. At the same time, failure in architecture of interior invierment will definitely have the opposite effect.
Selecting the Material
The project required a material that was cheap and essentially specific in size and regular in shape and with different specifications.
In this way a 10-hole brick was the best option, which itself forms a pixel. Combining a large number of small squares (pixels) creates an image. These types of images are also called “raster images.” Each raster image consists of a number of rows and columns. In this project, each pixel has X-Y-Z coordinates, which indicates the pixel height, and the location of the hooks and the lights.
The ceiling of this complex consists of 70 rows and 80 columns, which contain a total of 5600 pixels, which is formed in the following design process.
Edit the main operation in image processing
1- Selecting 10-hole bricks.
2- Repeating bricks up to 80 in number.
3- Changing the coordinates of the bricks on the Z axis.
4- Lightening the brick column by changing the coordinates of every other brick on the Y axis.
5- Changing the coordinates of the next two rows of bricks on the Z axis to abstractly express the trellis work and combining the space expansion.
6- Adding shafts to hold the bricks and change the way the bricks are executed, which has always been by pressing and using mortar.
7- Installing hooks in empty spaces to hang the shafts to the drainpipes that are installed under the roof.
8- Designing lighting plan in empty spaces in the form of bricks for interaction between texture and light.
9- Filling the remaining empty spaces with a hollow Plexiglas in the shape of a half-brick to precisely adjust the distance between the bricks and not leaving the space between the roof bricks for sanitation purposes.

