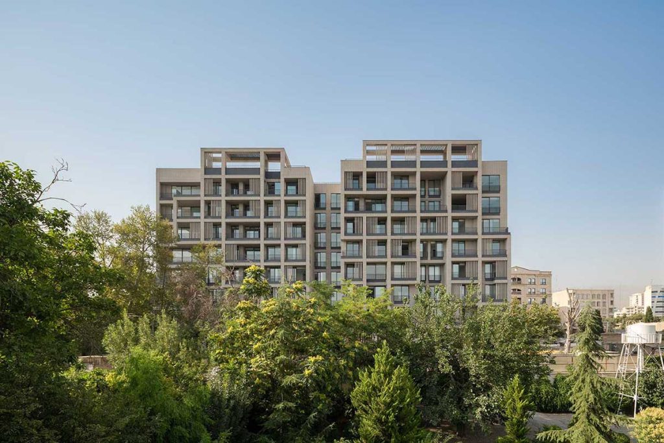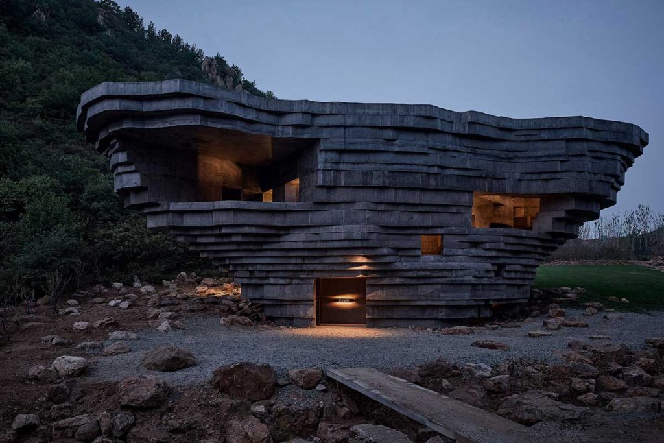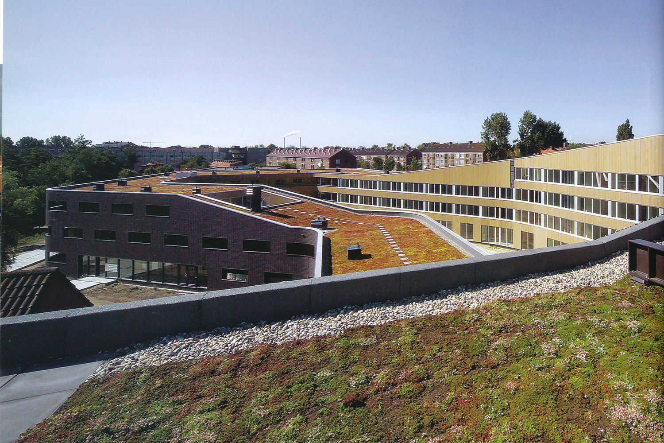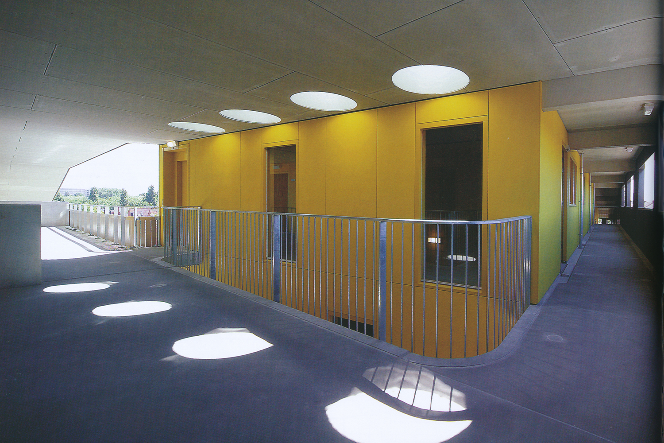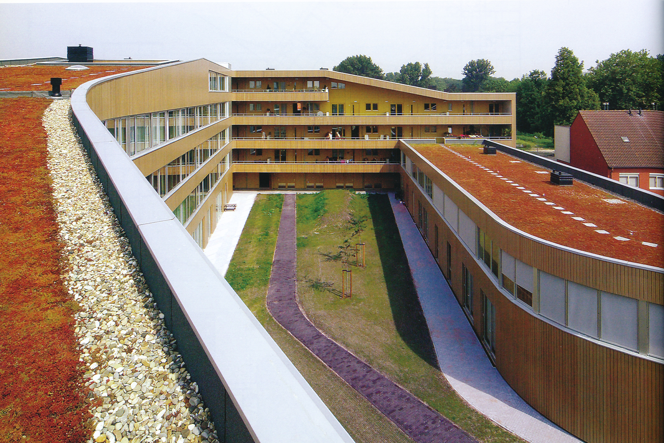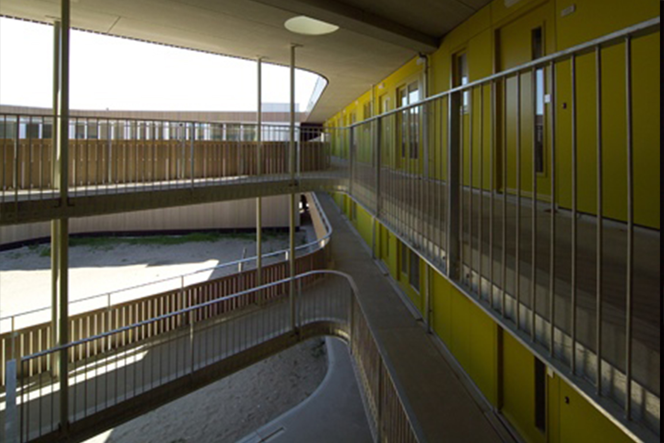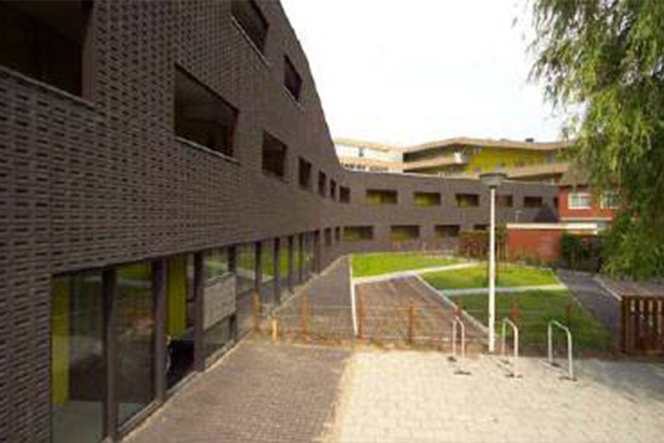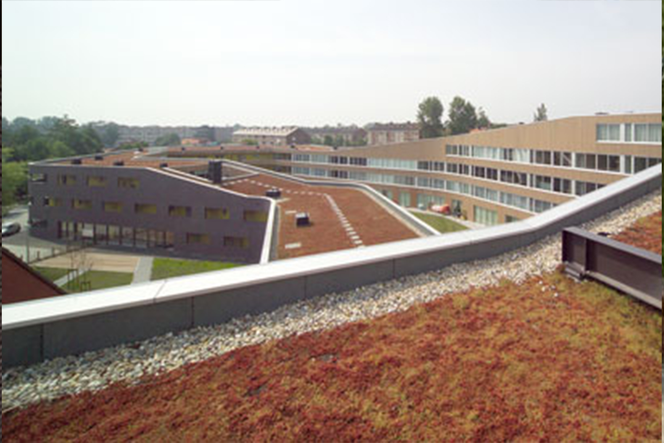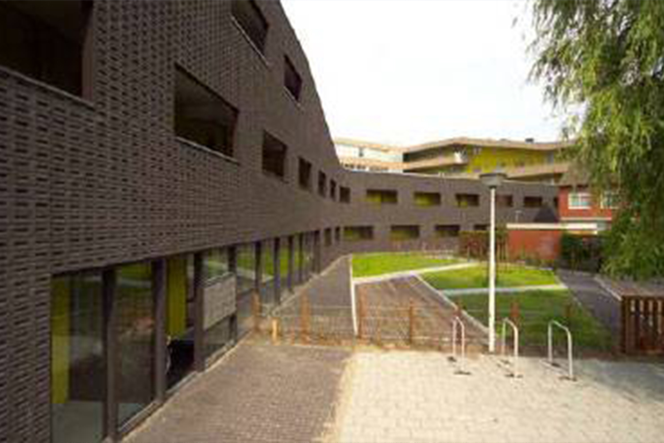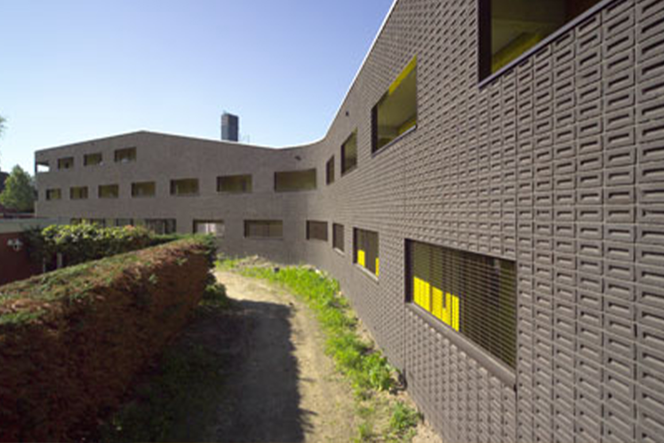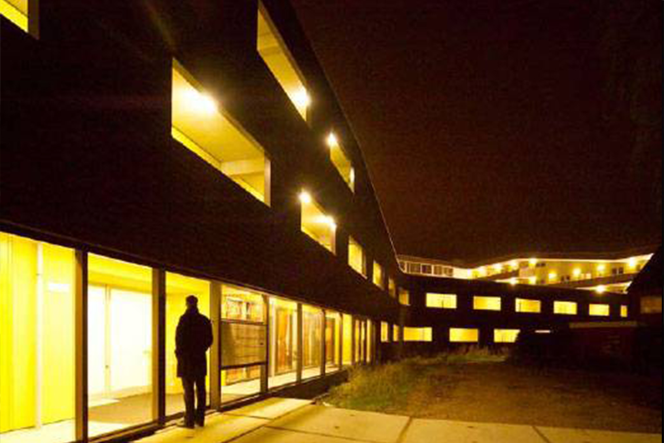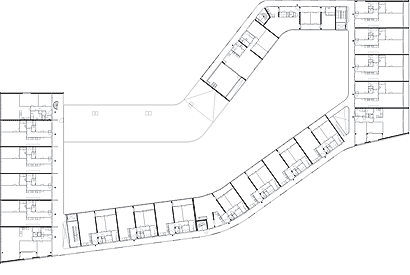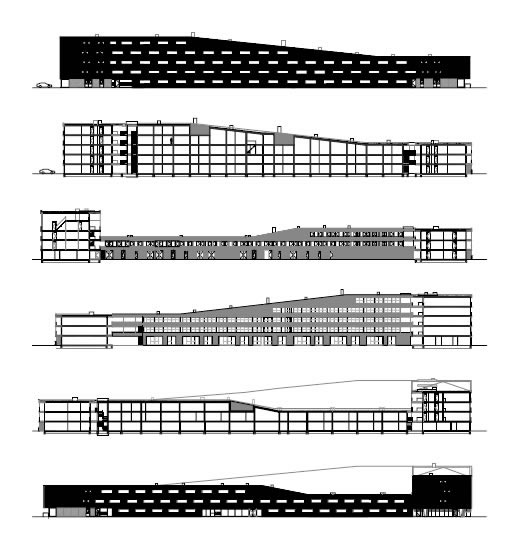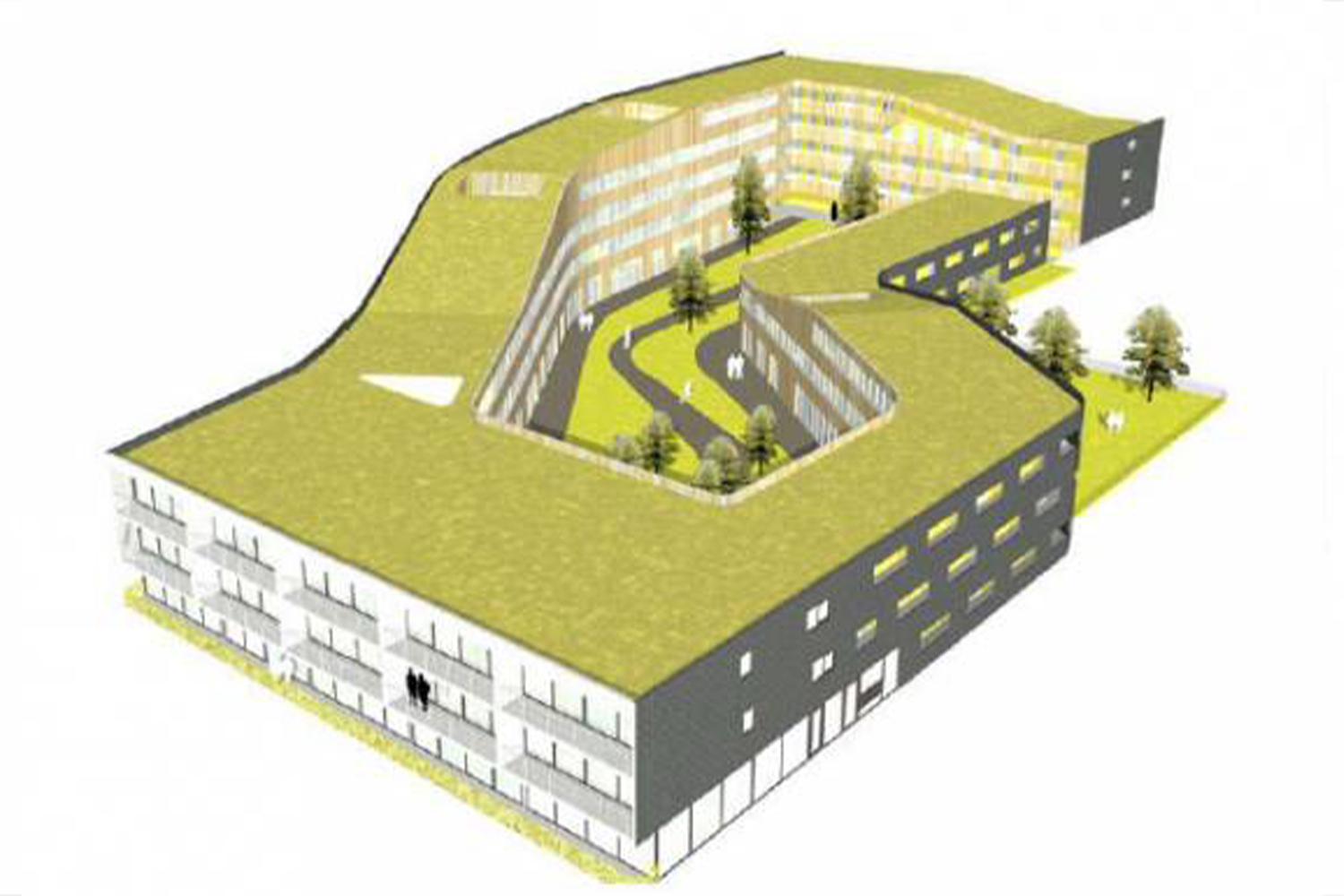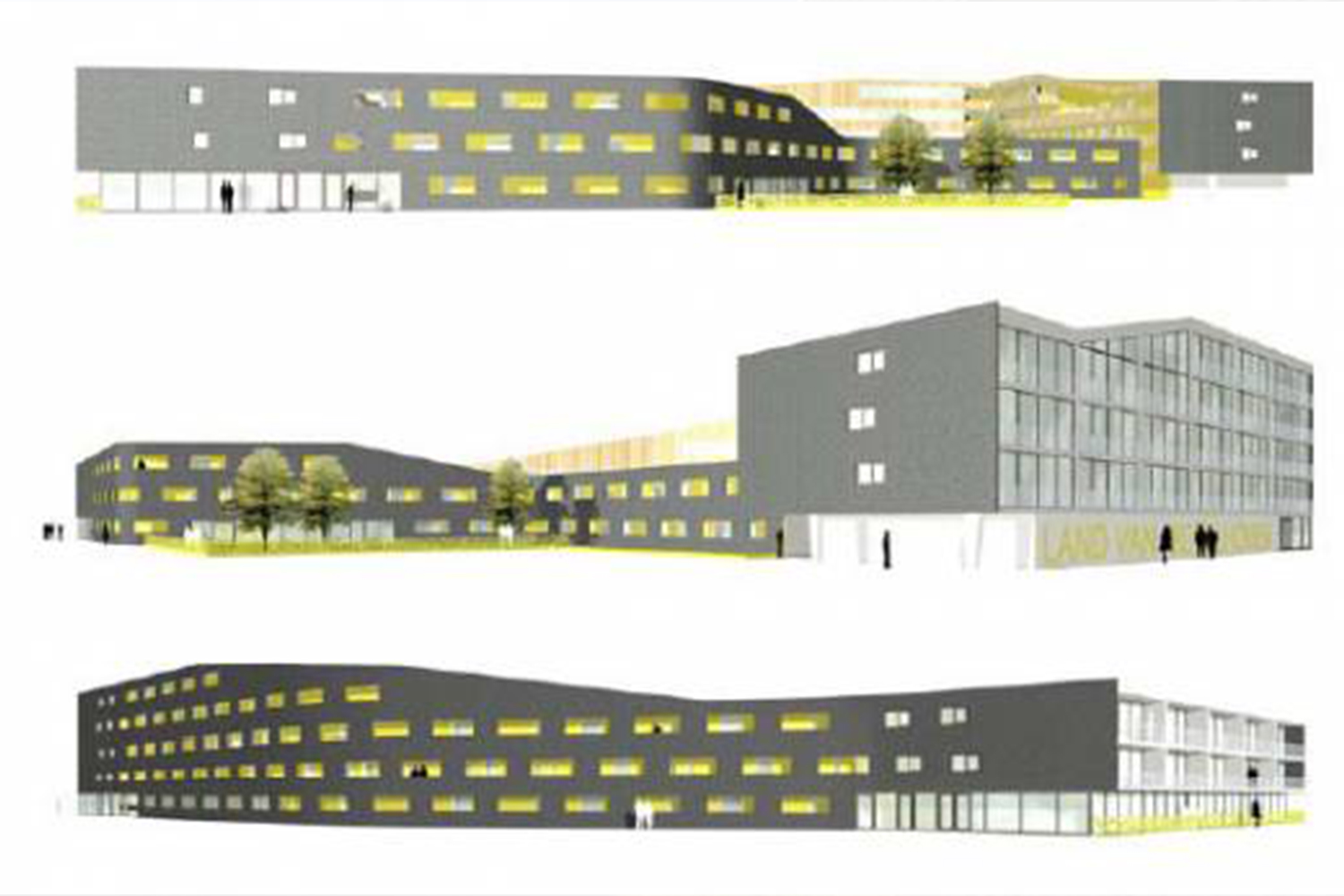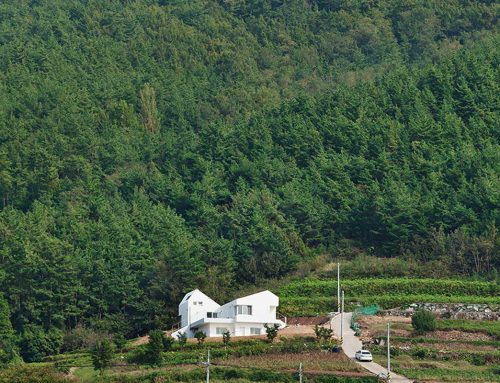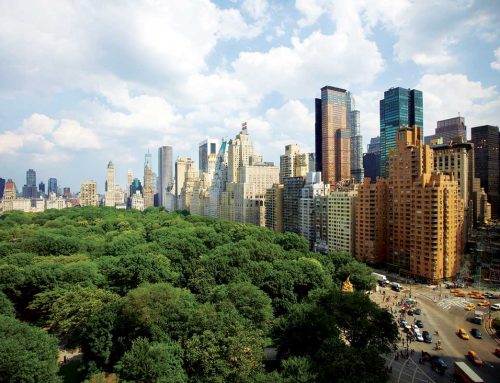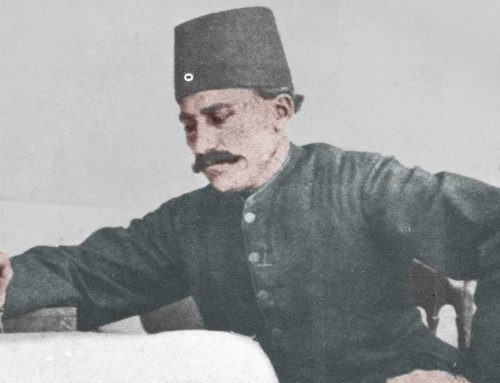دی سالاماندر
معماران لوز
مترجم: الناز شمالی
De Salamander
Loos Architects
Ts: Elnaz Shomali
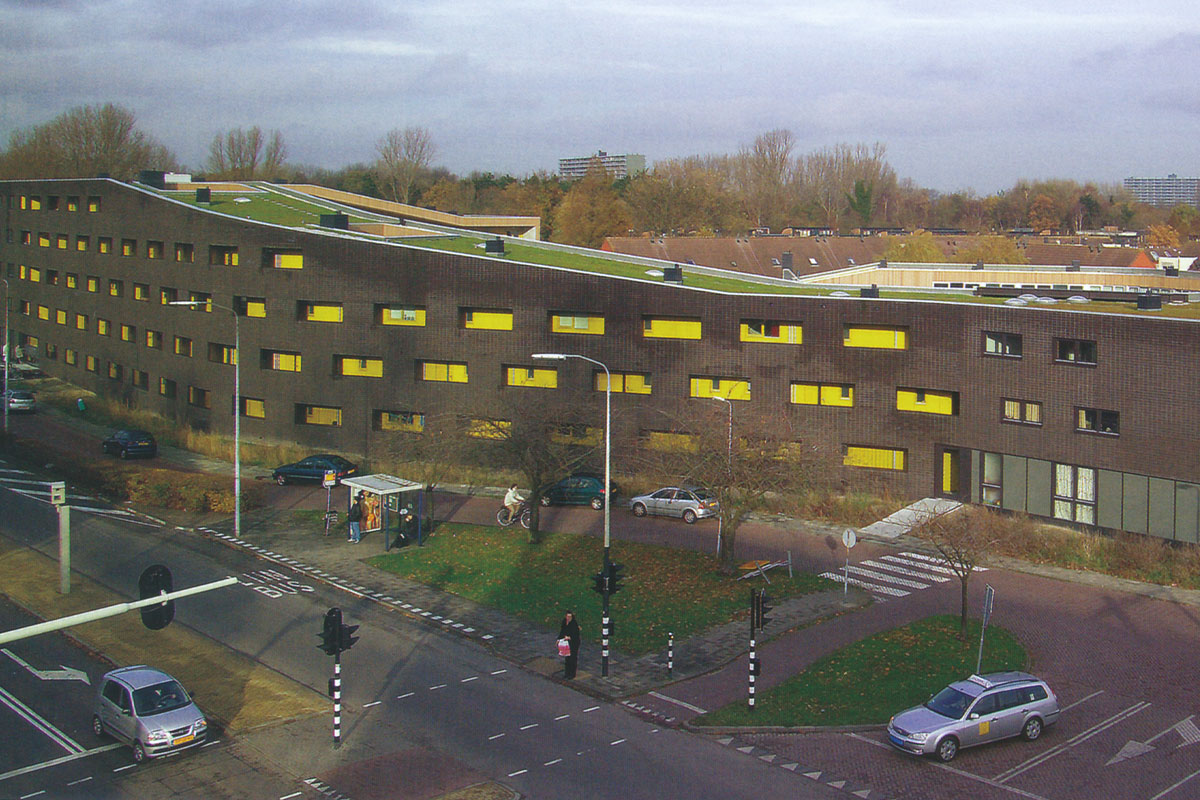
دی سالاماندر یک بلوک مسکونی با 79 واحد آپارتمان در زاندام (Zaandam)، هلند است که طرح آن شبیه ماری است که در سبد خود لانه گزیده است. این مجموعه متشکل از آپارتمانهای اجارهای به صورت رایگان برای بخش مسکن اجتماعی و همچنین 14 واحد آپارتمان خدماتی و تسهیلات جمعی برای جوانان دارای معلولیت است.
خط سقف شیبدار واکنشی به بافت ساختمان است: محلهای با خانههای ردیفی کوچک در یک طرف و ساختمانهای چند طبقه در طرف دیگر. برای آنکه از افتادن سایه روی خانههای ردیفی جلوگیری شود، ساختمان جدید باید ارتفاع نسبتاً کوتاهی داشته باشد که باعث میشود تعداد واحدها کمتر از آنچه انتظار میرود باشد. بنابراین ما حجمی را انتخاب کردیم که در عین حال که به صورت مارپیچ بالا میرود محیط نامنظم طرح را ترسیم کند تا با مقیاس ساختمانهای اطراف سازگار شود. همچنین، این حرکت مارپیچی یک حیاط داخلی را در بر میگیرد.
از آنجایی که این ساختمان در جادهای شلوغ قرار دارد، تصمیم گرفتیم سازهی معمولی بتنی هلندی را با پوستهای از آجرهای سیاه بپوشانیم. این آجرها از بغل قرار گرفتهاند و فرورفتگیهایشان مشخص است و کیفیت نما را ملموستر میکند. نازکی این پوستهی بیرونی که در نما قابل مشاهده است، در تضاد شگفتانگیزی با بزرگی ساختمان قرار میگیرد. ویژگی مجسمهشکل این ساختمان در مقیاس کوچک یک سنگ خلاصه میشود. پشت پوستهی بیرونی، دالانهای دسترسی و دیوارهای بیرونی آپارتمانها قرار دارد که با پانلهای سبز مایل به زرد پوشیده شده است. آپارتمانها اغلب به سمت حیاط قرار دارند که به دلیل داشتن دیوارپوش چوبی و انحناهای نرم آن فضایی گرم و دلپذیری دارد. به نظر میرسد “پوستهی خشن، زیرکار نرم” شعار این ساختمان باشد. در انتهای باریک این بلوک پوستهی آجری حذف شده و فضای داخلی برای رهگذران آشکار میشود. این آپارتمانها یا بالکن دارند که جهت آن به سمت بیرون بلوک است یا دالانهای دسترسی بسیار بزرگی که در امتداد حیاط داخلی هستند و میتوان از آنها به عنوان بالکن نیز استفاده کرد. به این ترتیب، از جهت شمال به جنوب آنها نهایت استفاده شده است. حیاط به صورت مشاع طراحی شده و برای همهی ساکنین قابل دسترسی است. برای ساکنین دارای معلولیت یک حیاط کوچک مجزا پیرامون قسمت شرقی بلوک وجود دارد. علاوه بر این، دماغهی پشتبام شیبدار مجموعه با خزه پوشیده شده است که به آپارتمانها در طبقات بالا منظرهی زیبایی میدهد.
به لطف سقف شیبدار و شکل منحنی آن، این بلوک شامل انواع مختلف آپارتمان با سقفهای بلند یا پاسیوهای سقفی است و از هر منظر ظاهر متفاوتی نیز دارد. زمان و حرکت عوامل مهمی در درک این سازه هستند: برای درک کلی ساختمان، باید داخل و اطراف آن حرکت کنید. این ساختمان به دلیل رنگ زرد دالانهایش که از پشت پوستهی سیاه آجری آن بخصوص در شب دیده میشود سالاماندر نامیده شد. ترکیب مصالحی از این دست، مفهوم این ساختمان مجسمهشکل را تعریف میکند. در این ساختمان زمختی و نرمی، تیرگی و رنگارنگی، صنعتی و دستساز و هوشیاری و بازیگوشی با هم روبرو میشوند.
منابع
- New Apartments Making The Most For Common Space, C3 Publishing, 2009, Pp. 60-75
تصاویر پروژه
The housing block with 79 apartments in Zaandam nestles itself into its surroundings like a snake into its basket. The block contains rental apartments for the free and social housing sector as well as 14 service apartments and collective facilities for young handicapped people.
The characteristically sloping roofline is a reaction to the context of the building: a neighborhood with small row houses on one side, and multi-storey housing slabs on the other side. In order to avoid that the row houses would lie in the shadow, the new building had to remain rather low. This, however, wouldn’t have resulted in the desired number of apartments. Therefore we opted for a volume that traces the irregular perimeter of the plot whilst spiraling upwards, thus adapting to the scale of the neighboring buildings. At the same time, this spiraling movement encloses a quiet inner courtyard.
As the building lies on a busy road, we decided to wrap the typical Dutch concrete bay structure in a rough skin of black bricks. These bricks are laid on their side, exposing their dent and adding to the tactile quality of the facade. The sculptural character of the building is literally translated to the smaller scale of the single stones. The actual thinness of this outer skin, visible in the openings of the facade, stands in surprising contrast to its robust look. Behind the outer skin lie the access galleries and the exterior walls of the apartments, clad with yellowish-green panels. The apartments are mainly orientated towards the quiet courtyard, which has a warm and inviting atmosphere due to its wooden cladding and soft curves. ‘Rough shell, soft core’ seems to be the motto of the building. Only at its narrow ends, the block is stripped of its brick skin and reveals its domestic interior to the passers-by. These apartments either have balconies, orientated towards the outside of the block, or extra large access galleries along the inner courtyard, which can also be used as balconies. By this means, the best is made of their north-south orientation. The courtyard is designed as a collective garden and is accessible to all residents. For the handicapped apartments, there is a small separate garden on the eastern perimeter of the block. In addition, the sloping roofs cape is covered with moss, so the apartments on the top floors have a nice view.
Thanks to its sloping roof and curvaceous shape, the block not only contains many different apartment types – partly with extra high ceilings or roof patios -, but also has a different appearance from each perspective. Time and movement are important factors in its perception: In order to understand the building as a whole, you have to move through and around it. The block was named ‘Salamander’ due to the yellow cladding of the galleries, which is widely visible behind the openings of the black skin – especially at night.
Juxtapositions such as these constitute the leitmotiv of the sculptural building. In the Salamander, robust meets soft, dark meets colorful, industrial meets handcrafted, and sober meets playful.
مدارک فنی

