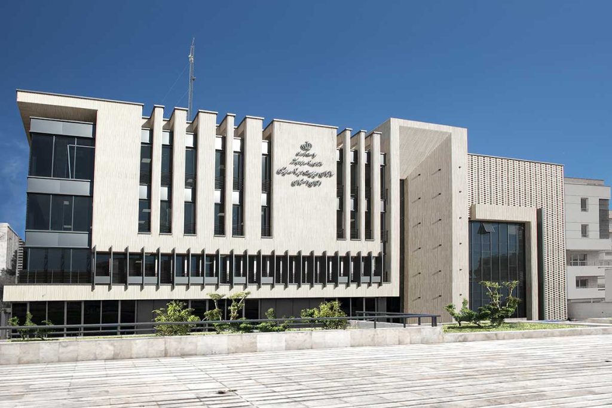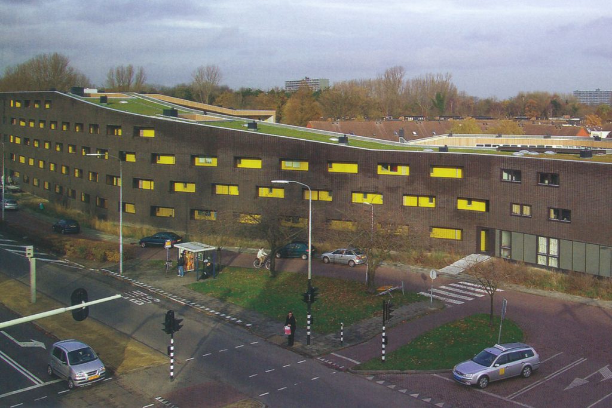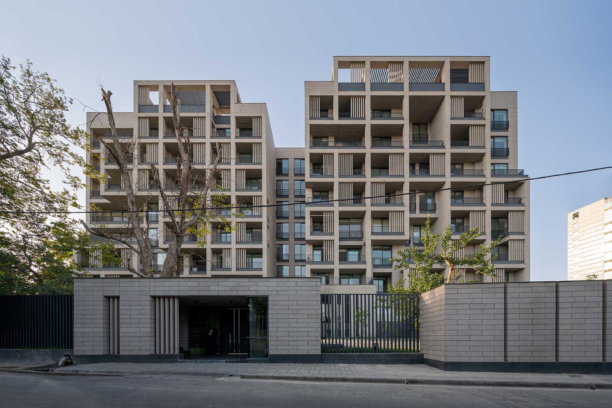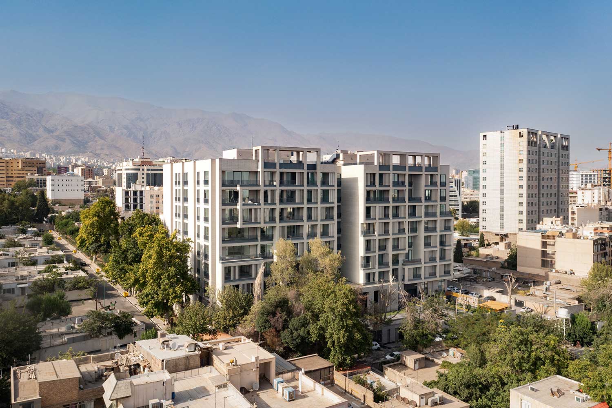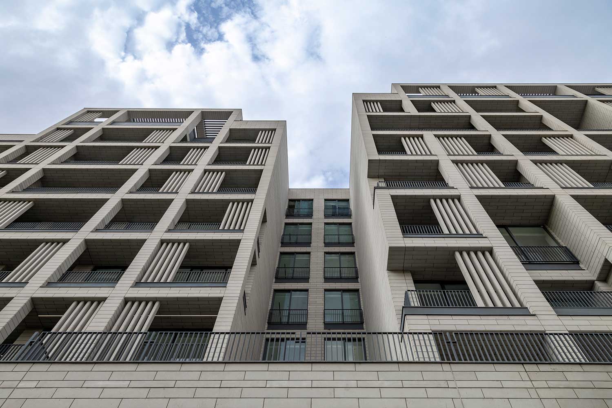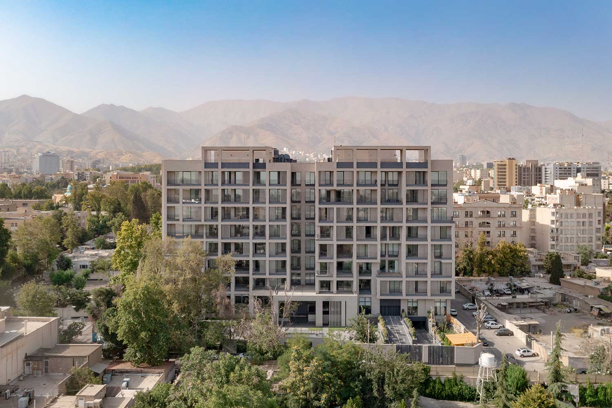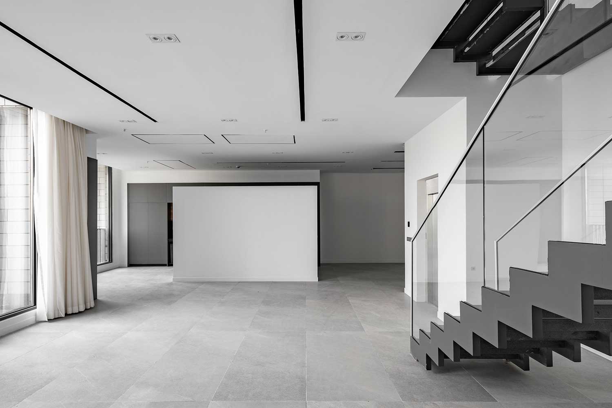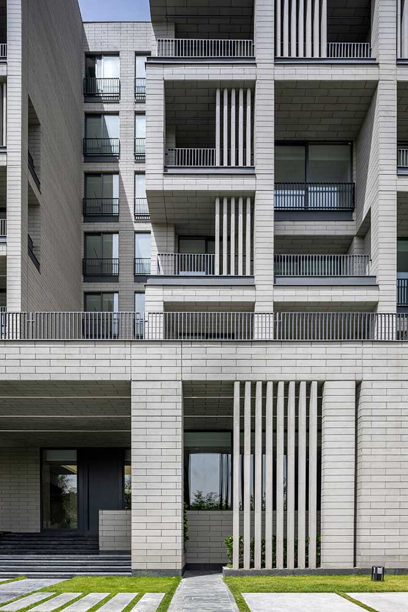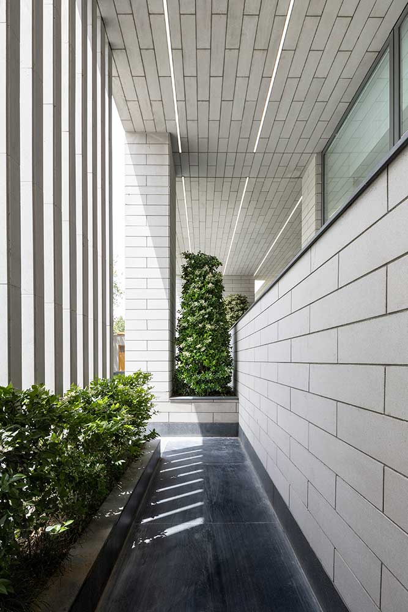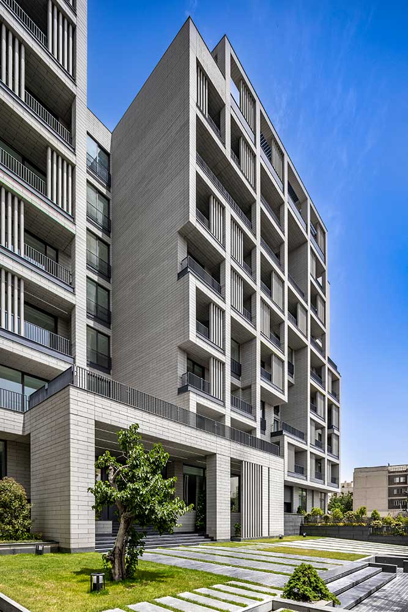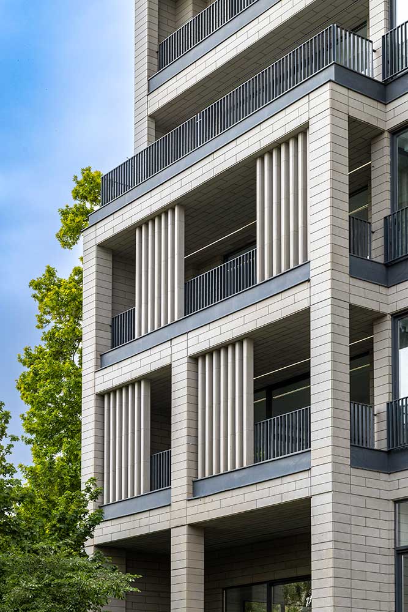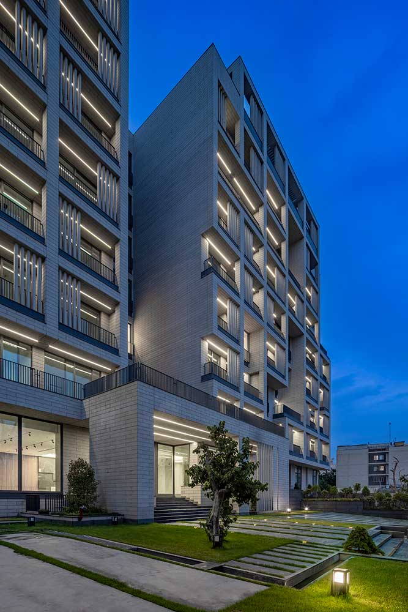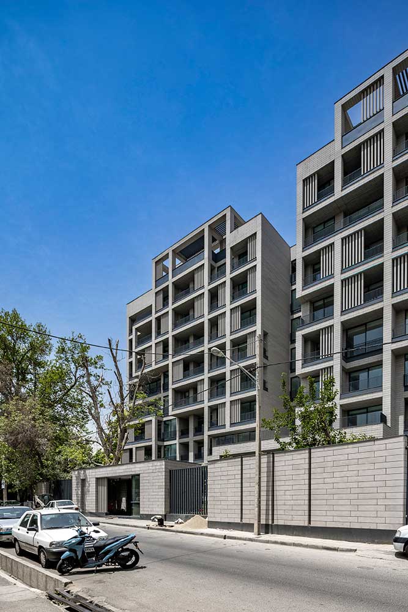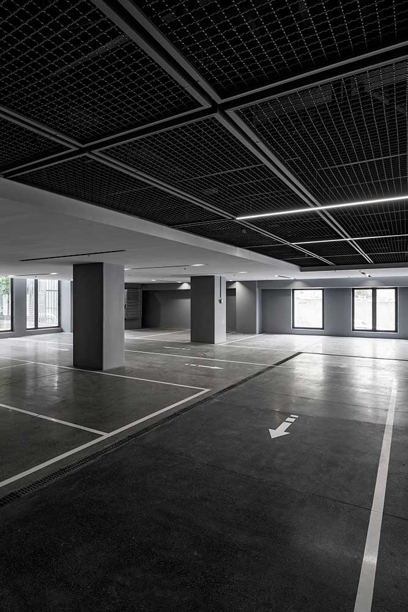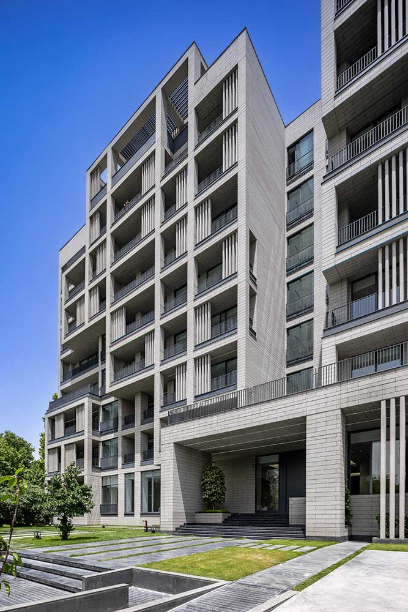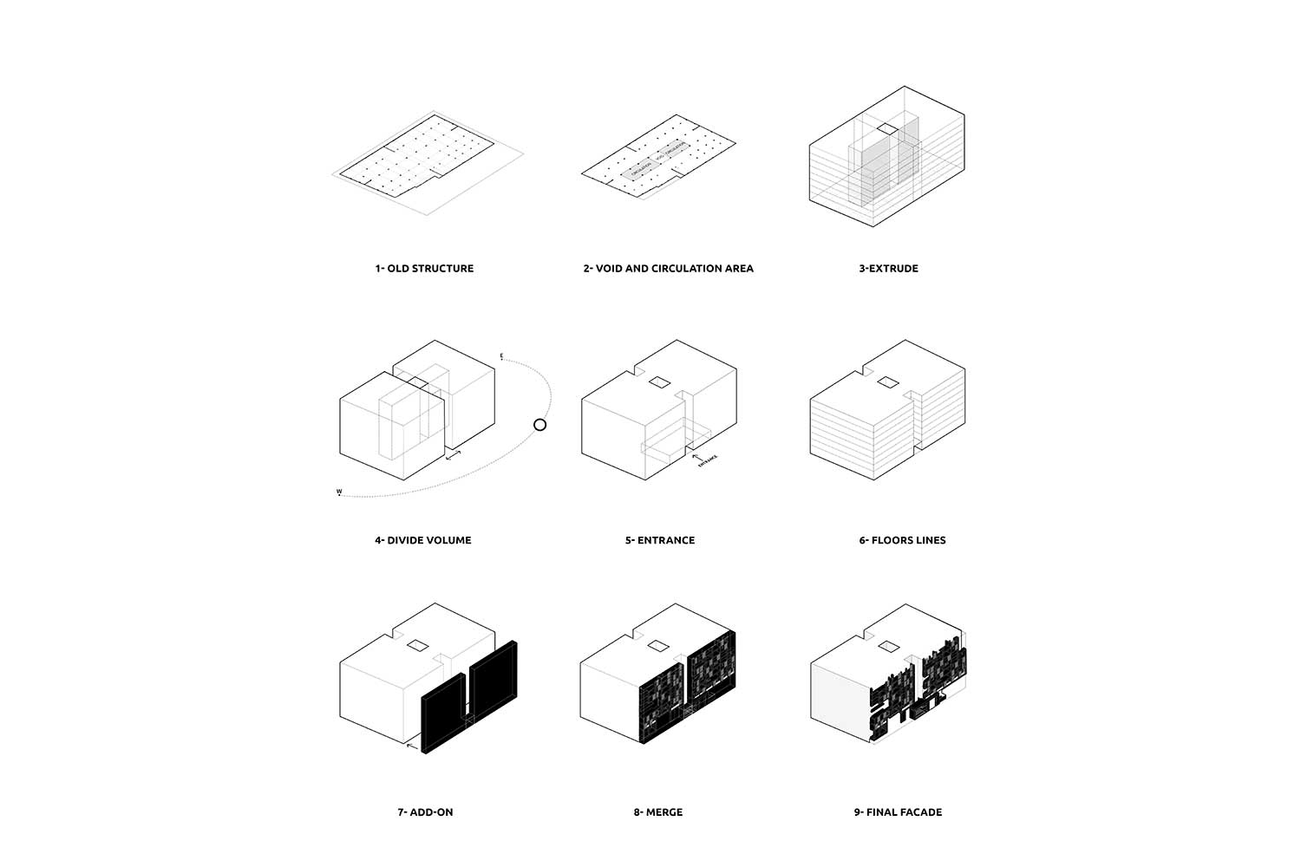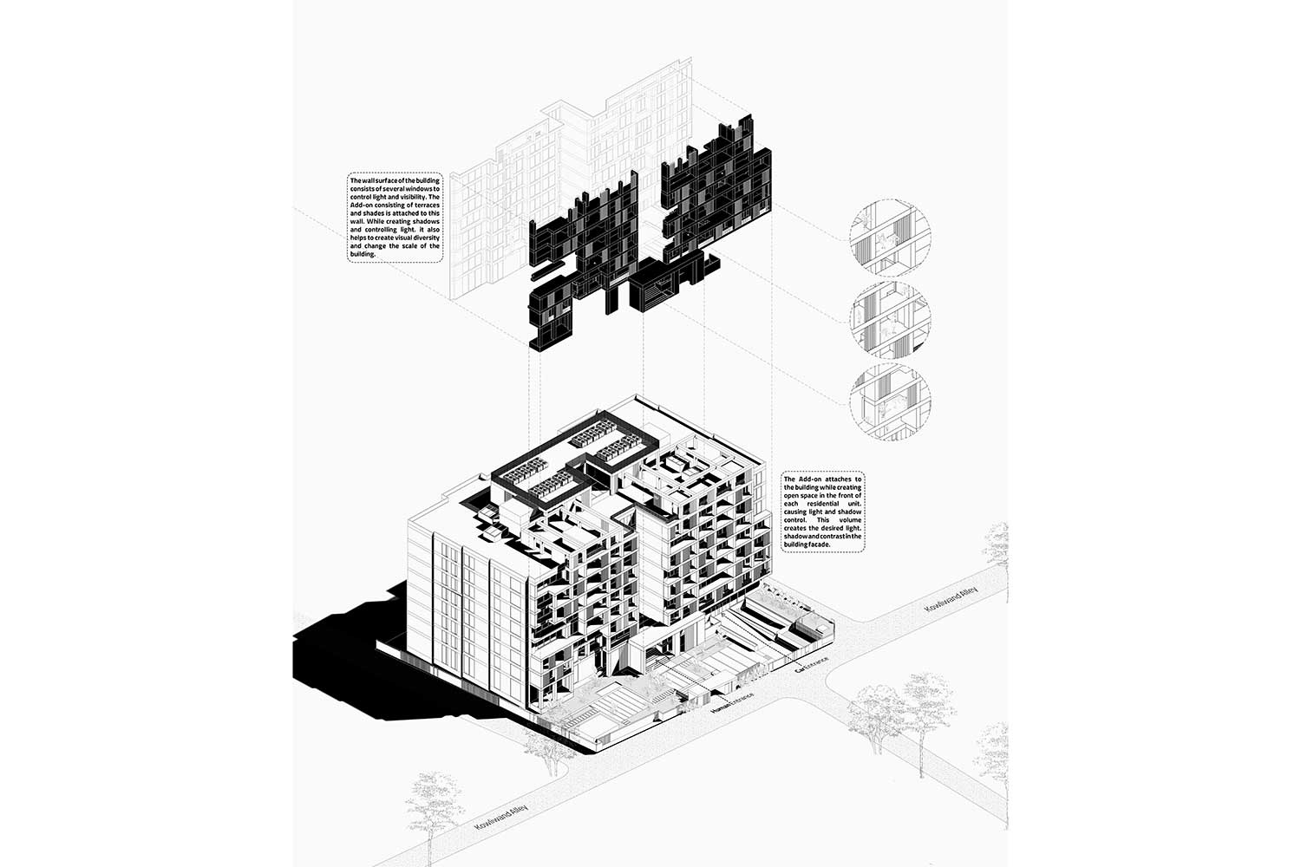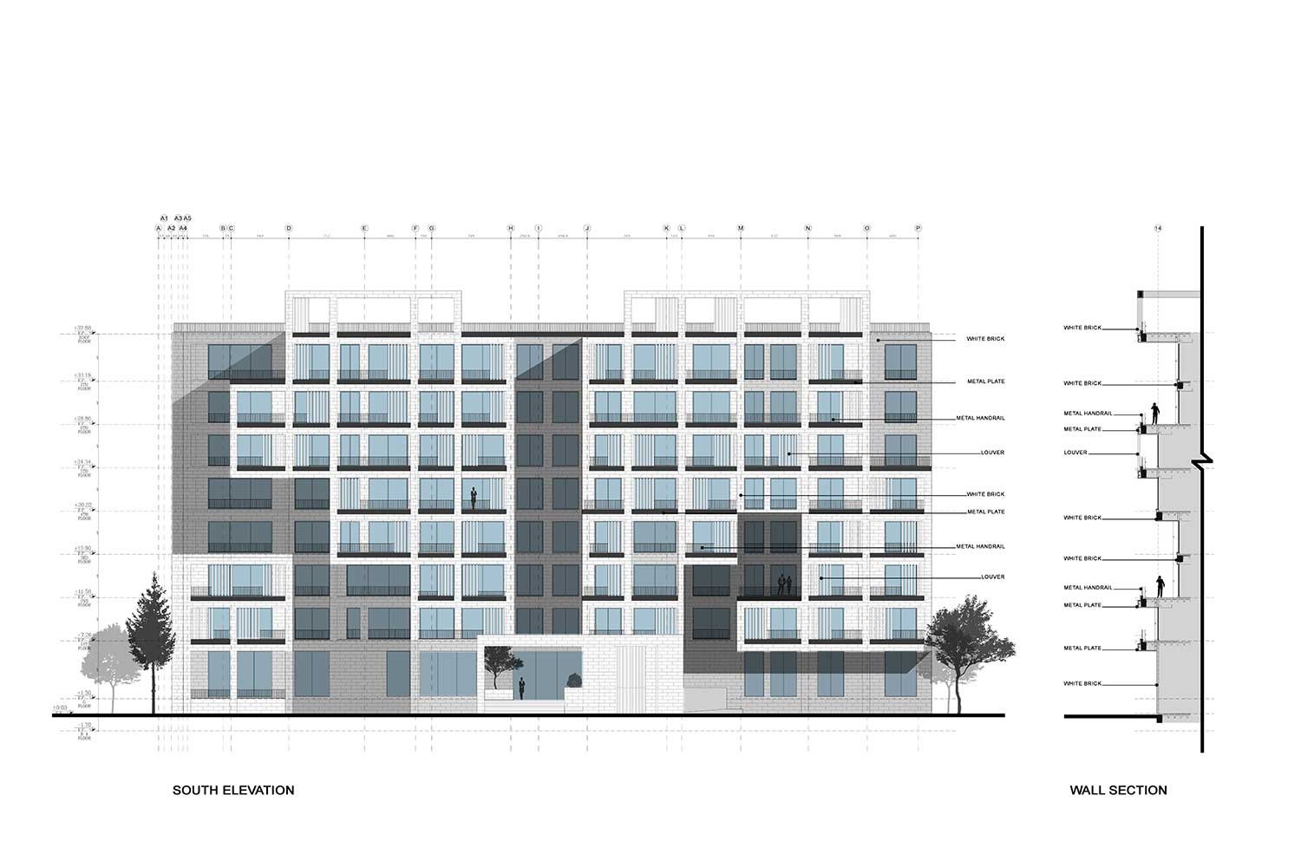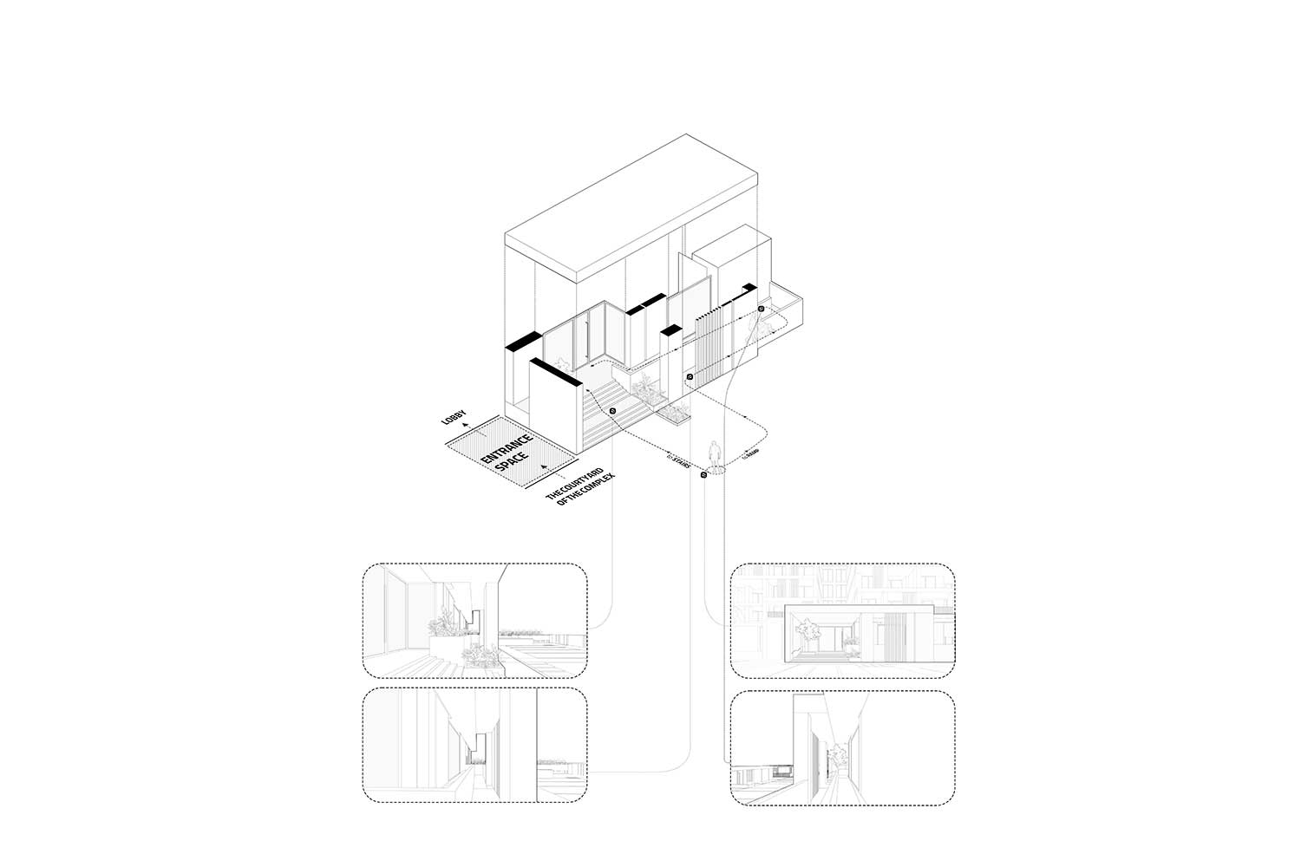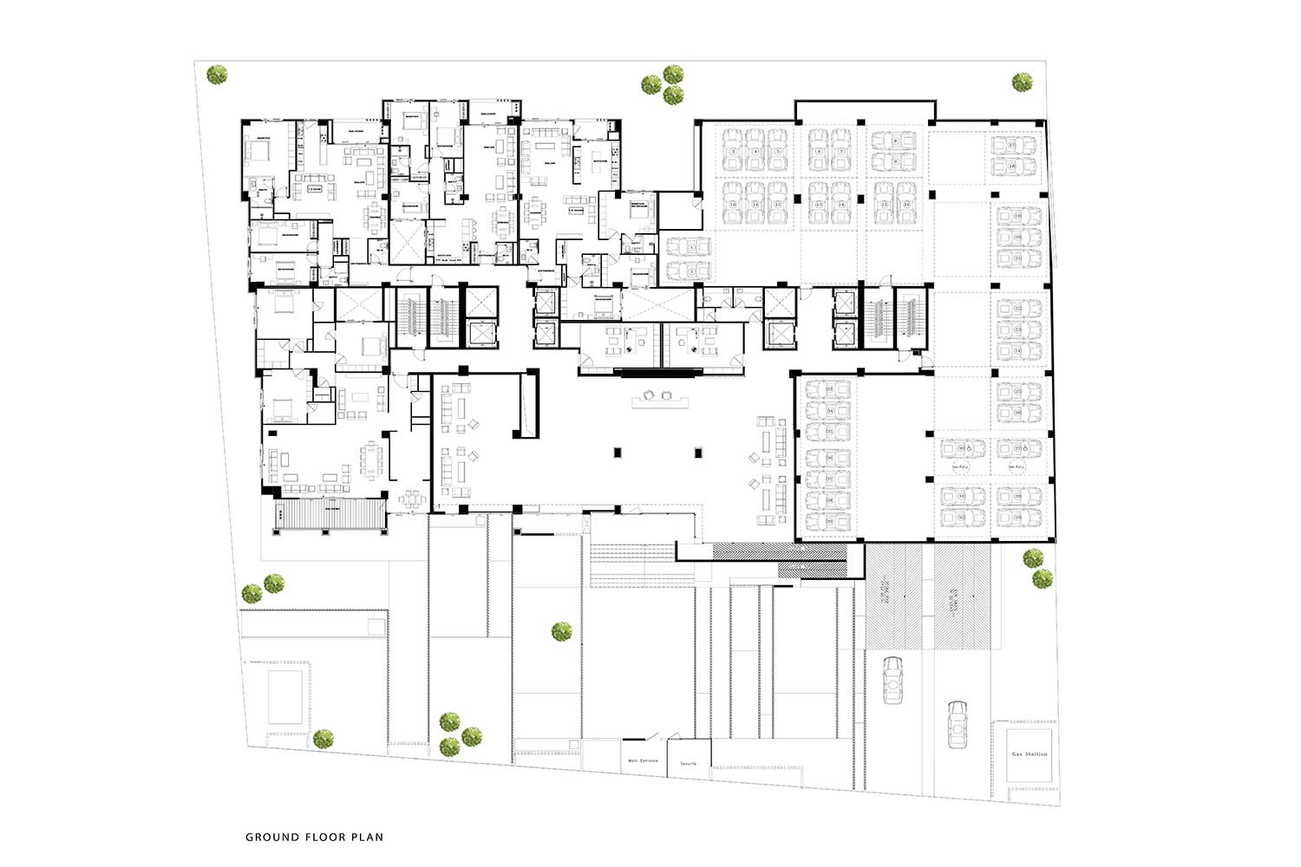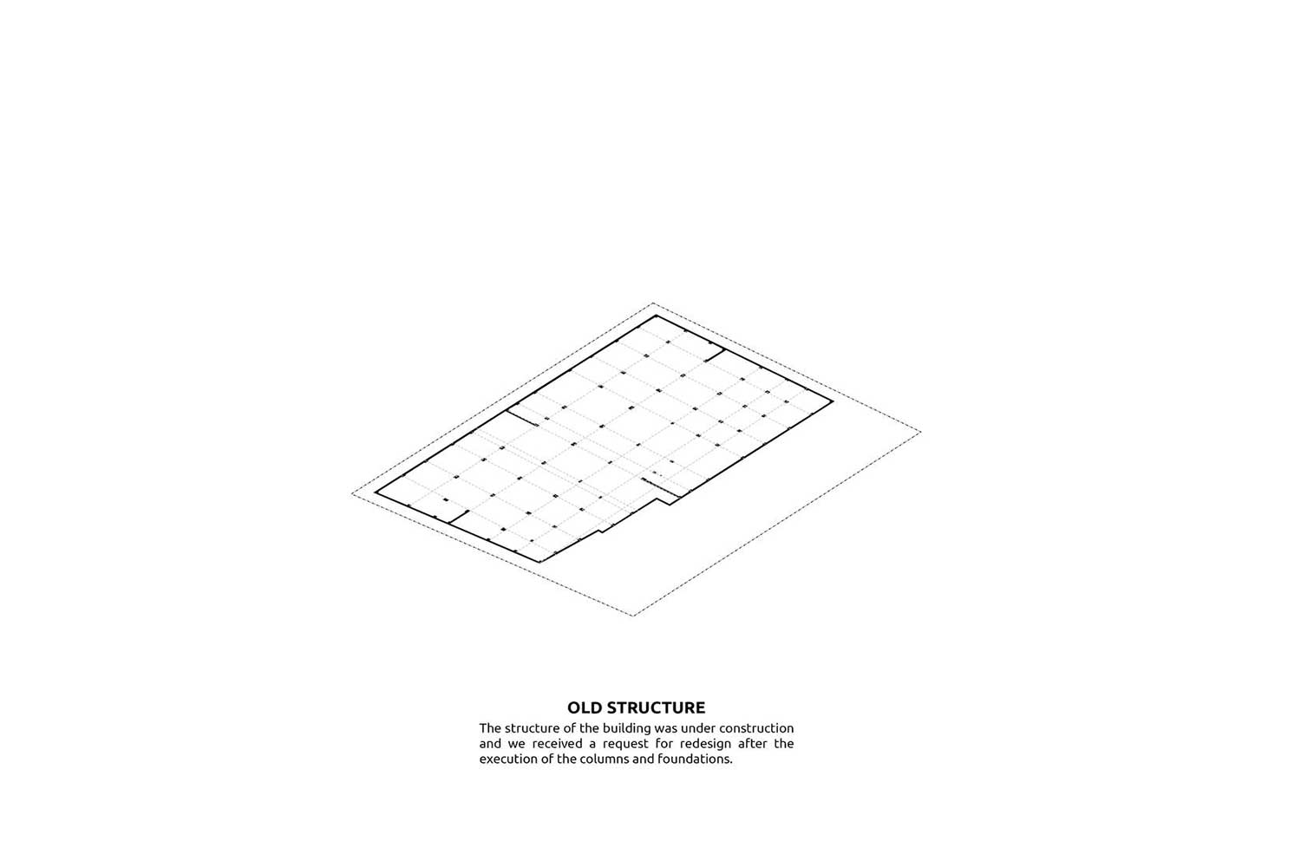ساختمان مسکونی شیخ بهائی، شهاب علیدوست، سونا افتخاراعظم

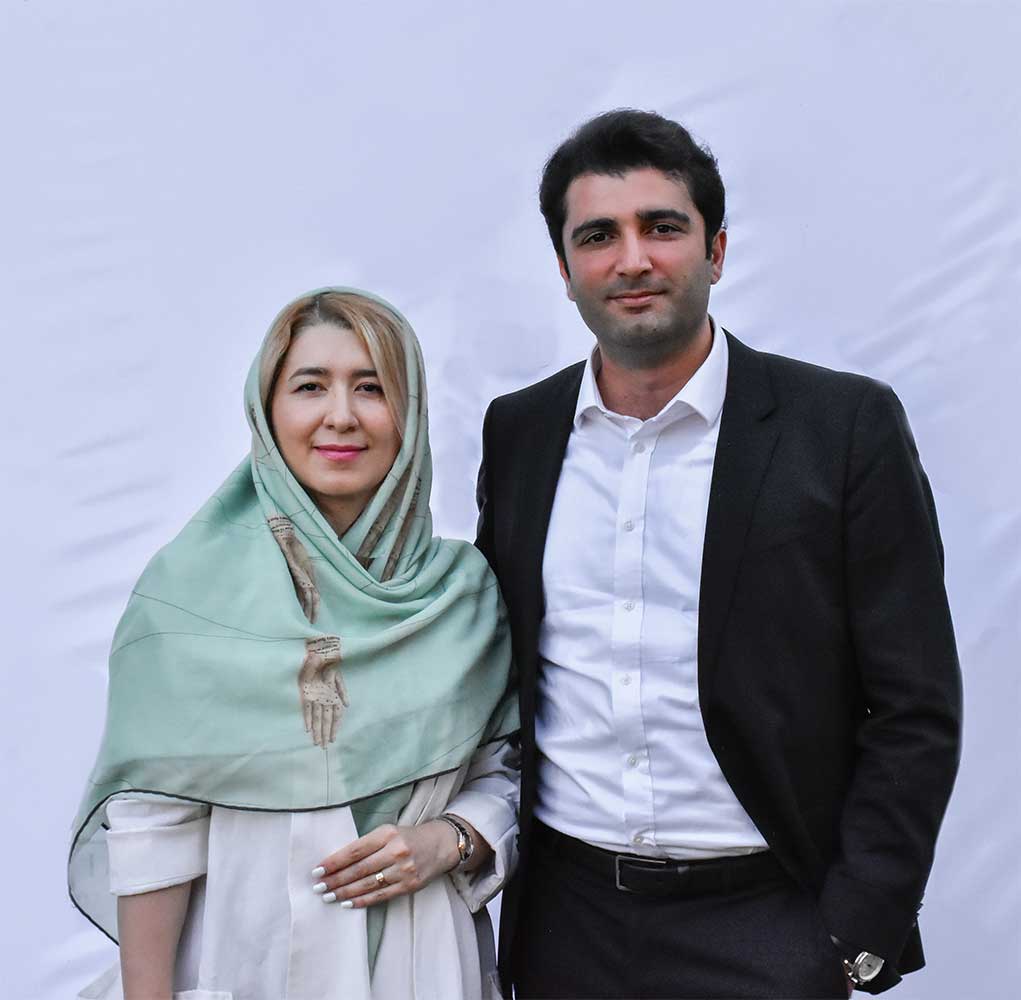
پروژهی ساختمان مسکونی شیخ بهایی در منطقهی ونک تهران واقع شده است. این بنا در زمینی به مساحت حدود 4800 مترمربع و با زیربنای حدود 30,000 مترمربع شامل طبقهی همکف، سه طبقه زیرزمین و 7 طبقه مسکونی میباشد. مجموعا این پروژه 77 واحد مسکونی را دربرگرفته است.
مسئلهی اصلی طراحی حول دو موضوع شکل گرفت: اولا چگونه علیرغم تعدد واحدهای مسکونی در هر طبقه، تعداد آپارتمانهایی که در همسایگی با یکدیگرند کاهش یابد و آرامش ساکنان مخدوش نگردد؛ ثانیا چگونه موضوع تراکم (Density) واحدهای مسکونی در یک مجتمع پر واحد میتواند در نمای اصلی پروژه به عنوان یک عامل با هویت و دارای عملکرد و در جهت یکپارچگیِ درون و بیرون بنا نمود یابد؟
به منظور پرداختن به موضوع نخست، با در نظر گرفتن عرض نسبتا زیاد زمین (حدود 75 متر)، دو زون کاملا مجزا (از طبقهی همکف به بالا) در نظر گرفته شد که منجر به تقسیم پلان طبقات مسکونی به دو بلوک با 5 یا 6 واحد همسایگی در کنار یکدیگر گردید. این امر سببساز ایجاد محرمیت بهتر واحدها و ایجاد مشاعات خلوتتر و کم ترددتر و در نتیجه آرامش بیشتر ساکنان گردیده است.
به موازات آن و در جهت بازنمایی مفهوم تراکم (Density) در سمت جنوب پروژه، پوستهی نما شامل فضاهای نیمهباز به بنا الحاق گردید که عملا نقش حائل بین فضای باز شهری و فضای بستهی واحدهای مسکونی را ایفا میکند. با تقسیم این پوسته به پیکسلهای ریزمقیاس، نه تنها تعدد واحدهای مسکونی پشتیِ آن نمود مییابد بلکه با ایجاد فضاهای ریزمقیاس در حجم، ارتباط بصری و معنایی بنا با محیط شهری پیرامون را ارتقا میبخشد. ریزمقیاسها همچنین امکان اضافه شدن سبزینگی در حجم را افزایش داده و کیفیت زیست ساکنان را بهبود میبخشند. ضمنا با اعمال تغییر در فرم و مقیاس پیکسلها سعی در ایجاد هماهنگی بهتر با تیپولوژیهای متنوع واحدهای مسکونی گردیده که از آن جمله میتوان به ایجاد حیاطهایی با سقف بلندتر برای واحدهای دوبلکس و یا شکلگیری بالکنهای عریضتر در واحدهای بزرگتر اشاره نمود. بدین ترتیب با منعطف کردن پوستهی نما، این عنصر الحاقی عملا در حجم پشتی خود حل شده و بخشی جداناشدنی از آن میگردد. یکی از مداخلاتی که در روند طراحی در سازهی موجود ایجاد شد، الحاق فضای ورودی به بنا بود که در عمل، درگاه ورودی مرسوم در بیشتر پروژههای مسکونی را تبدیل به یک فضای واسط بین بیرون و درون ساختمان میکند.
در خصوص انتخاب مصالح مصرفی نما و با توجه به رویکرد فرمی نمای اصلی و وجود فضای واسط بالکنها که به صورت عمده و با ارزشِ سایهاندازی در نمای جنوبی طرحریزی شدهاند، استفاده از یک متریال غالب (آجر صنعتی) و پرهیز از تنوع رنگی و آشفتگی بصری به عنوان رویکرد اصلی مد نظر قرار گرفته است.
در پایان باید گفت تلاش تیم طراحی بیش از هر چیز، معطوف به ایجاد آرامش برای واحدهای پر شمار مسکونی و نیز ارتقای کیفیت جدارههای نورگذر با بهرهگیری از پوستهی متخلخل نما و ایجاد ریزمقیاس متناسب با سیمای شهری و نیز امکان بهرهگیری از سبزینگی در فضای زیست ساکنان بوده است.
نام پروژه: ساختمان مسکونی شیخ بهائی
دفتر طراحی: دفتر علیدوست و همکاران (شهاب علیدوست و سونا افتخاراعظم)
معماران: شهاب علیدوست، سونا افتخاراعظم
کارفرما: بخش خصوصی
تیم طراحی: امیر نیکنفس، حمیده رئوفزاده، سهند محدث، حامد بختیاری، مهرداد کارچانی، ونوس انتظامی، آیدا احسانی، مینا مهرداد، سما خاکی، پریسا پویافرد، کوروش امیرشاهی، مژگان عبداللهی، محمدعلی ایزدی، نیلوفر محمدزاده، احسان داننده
اجرا: شهاب علیدوست
سازه: صمد آقازاده
طراح تاسیسات برقی: شرکت اسکو جم (پویا هرندی، امیر هدایت)
تاسیسات مکانیکی: شرکت اسکو جم (پویا هرندی، امیر هدایت)
اجرای تاسیسات برقی و مکانیکی: شرکت اسکو جم (پویا هرندی، امیر هدایت)
محل اجرای پروژه: تهران، شیخ بهائی، خیابان شهید کولیوند، پلاک 31
عکس: مسیح مستاجران، پرهام تقیاف
زیربنا: 30000 مترمربع
مساحت زمین: 4800 مترمربع
وبسایت: www.alidoost-partners.com
اینستاگرام: shahabalidoost
ایمیل: info@alidoost-partners.com
Sheikh Bahaei Residential, Shahab Alidoost, Sona Eftekharazam

Project Name: Sheikh Bahaei Residential
Architects: Alidoost and Partners
Manufacturers: AutoDesk, Pouyesh Tahvieh, Knauf, Azarakhsh Brick, Adobe, Nooraneh, RAK, Shouder, N.D.A Co.
Lead Architects: Shahab Alidoost, Sona Eftekharazam
Design Team: Amir Niknafs, Hamideh Raoufzadeh, Sahand Mohades, Hamed Bakhtiari, Mehrdad Karchani, Parisa Pouyafard, Sama Khaki, Mina Mehrdad, Ida Ehsani, Venus Entezami, Kourosh Amirshahi, Mojgan Abdollahi, Ali Izadi, Niloufar Mohammadzadeh, Ehsan Danandeh
Design Assistant: Amir Niknafs
Client: Mr Amiri
Execution: Alidoost and Partners
Construction Manager: Arash Sheibani
Structural: Samad Aghazadeh
Mechanical and Electrical: Esco Jam Co. (Pouya Harandi, Amir Hedayat)
City: Tehran
Country: Iran
Area: 30000 m²
Year: 2022
Photographs: Masih Mostaajeran, Parham Taghiof, Deed Studio
Website: www.alidoost-partners.com
Instagram: shahabalidoost
Email: info@alidoost-partners.com
Sheikh Bahaei residential building project is located in Vanak, Tehran.This building is constructed with a plot area of nearly 4800m2 and gross area of nearly 30000m2 including a ground floor, three basement floors seven residential floors. The main problem in relation to the project design was based upon two major issues. First, how can the number of apartments that are adjacent to each other be reduced despite the numerousness of the apartments on each floor in order to avoid disturbing the residents’ comfort? Second, how can the density of the residential units in a complex with numerous units be represented in the main building facade as a factor with identity and function in order to establish an integrity between the internal and external parts of the building?
Apropos of the first issue, considering the relatively extensive plot width (almost 75m), two completely separate zones (from the ground floor upward) were assumed leading to the division of the plan of the residential floors into two blocks with 5 or 6 adjacent units. This resulted in better privacy of the units and less-populated and less-crowded common spaces and, consequently, more comfort of the residents.
In a parallel way and in order to represent the concept of density on the southern side of the project, the building facade skin, including the semi-open spaces, was added to the building, which played the role of a barrier between the urban open space and the closed space of the residential units. Dividing this facade skin into small-scale pixels not only represents the numerousness of the rear-side residential units but also improves the semantic and visual relationship of the building with its surrounding urban environment through creating spaces with small scale in volume. The small-scale spaces also increase the possibility of the addition of greenery in the volume and, besides, improve the quality of life. Moreover, by changing the form and scale of the pixels, it is attempted to provide a better coordination with the diverse typologies of the residential units. For instance, yards with higher roofs were created for duplex units and also wider balconies were provided for bigger units. As such, by making the facade skin more flexible, this appended element was, in practice, dissolved in its rear-side volume and became an inseparable part of it. An intervention to the design of the existing structure was the addition of the entrance space to the building, which indeed converts the entrance gate commonly used in residential projects into an intermediary space between the inner and outer spaces of the building. As for selecting the material for the building facade and considering the form-oriented approach of the main facade and presence of the intermediary space in the balconies, which have been designed mainly as shader on the southern facade, it was decided to use a dominant material (industrial bricks) and avoid color diversity and visual disturbance as the main approach.
It should be noted that the designer team attempted to provide comfort for numerous residential units of the project, improve the quality of the light-passing walls by using porous skin in the building facade and creating a small scale proportionate to the urban landscape, and also provide the ground for using greenery in the living space of the residents.

