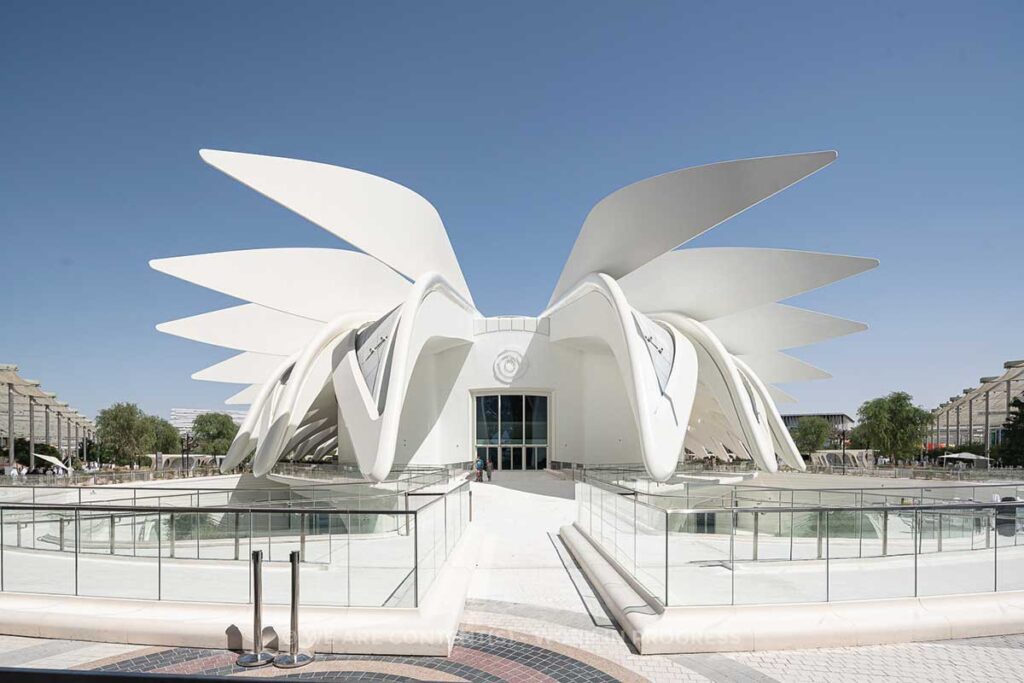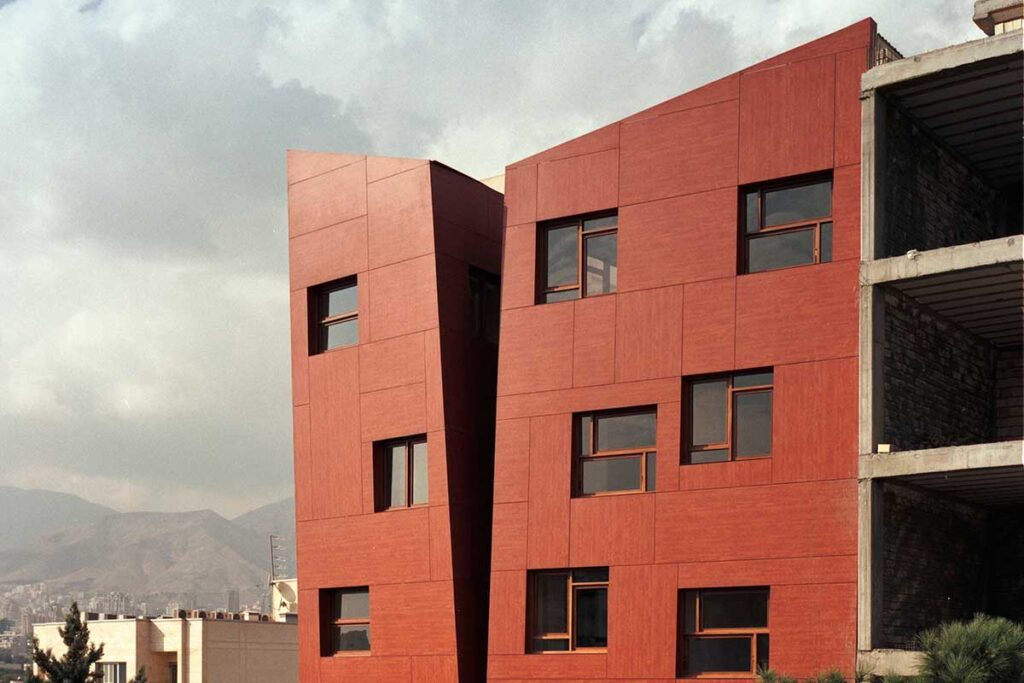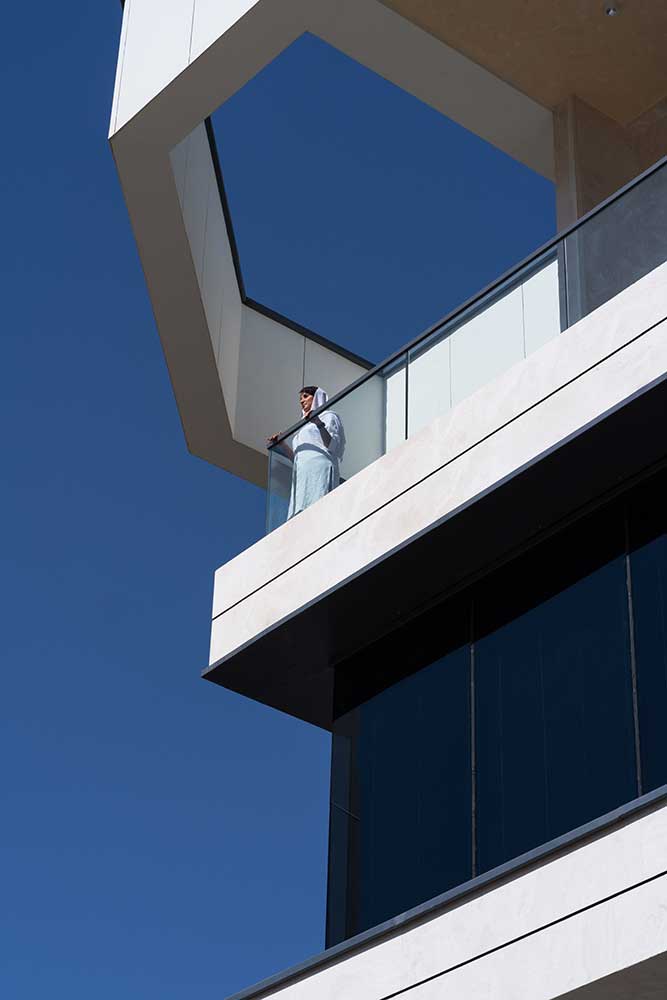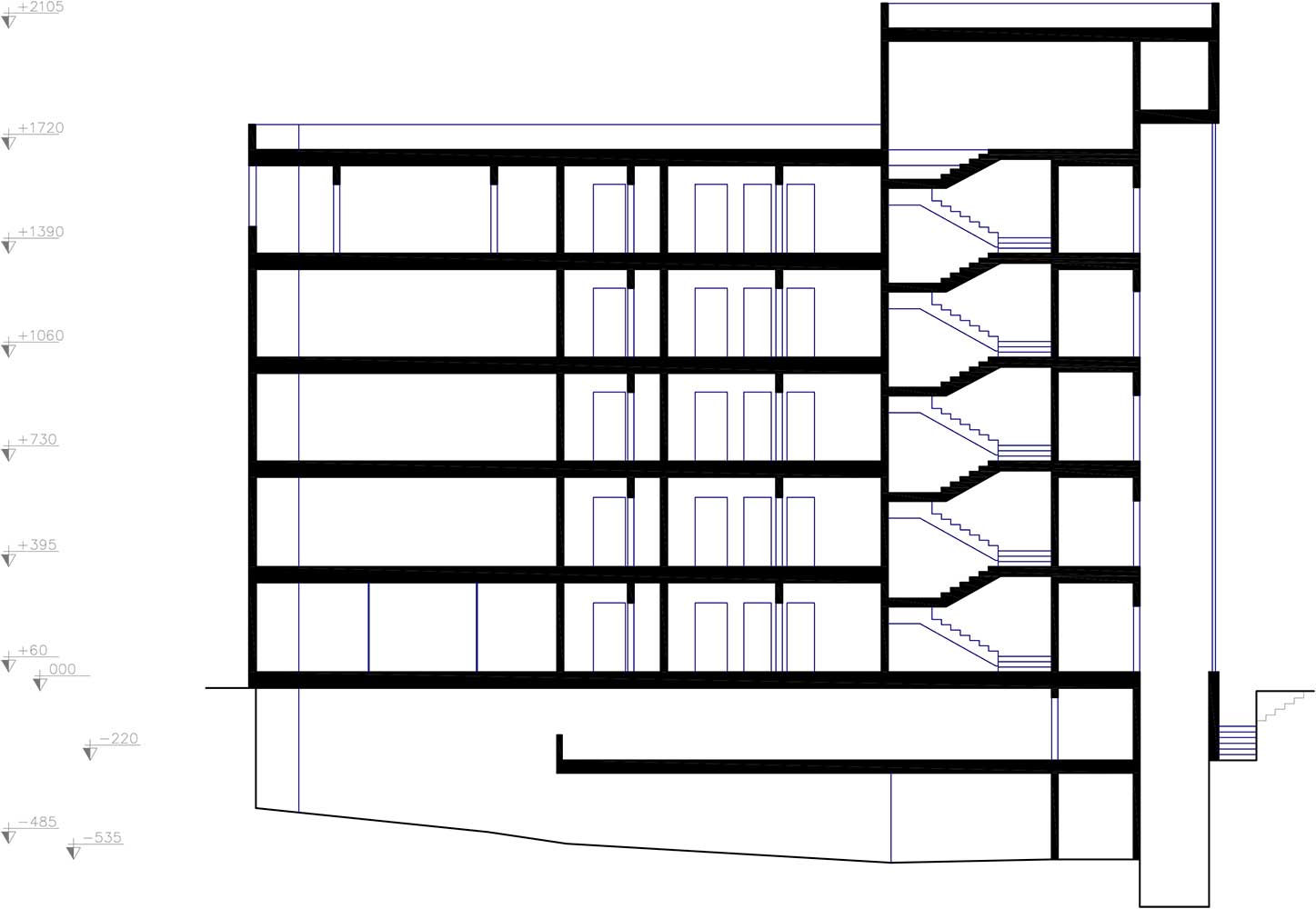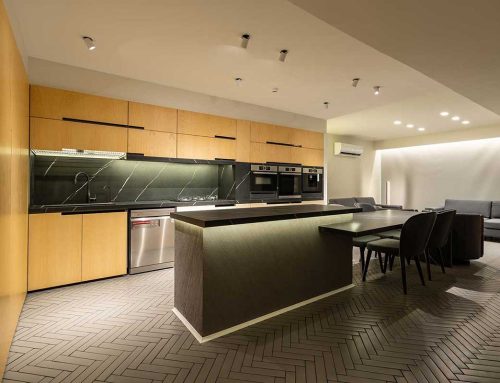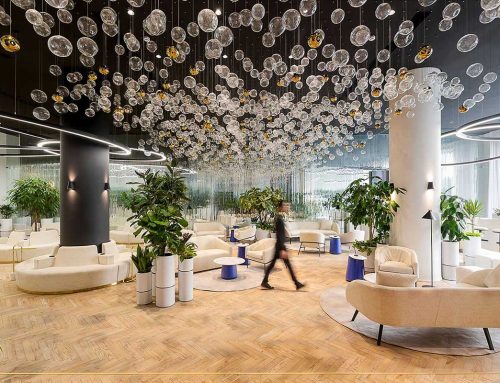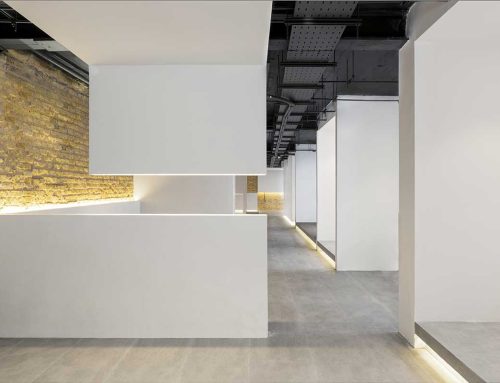دفتر مرکزی بیمهی پاسارگاد، اثر علیاکبر شکور پریا خیراندیش

چالش هنر برای هنر، هنرمند! یا مردم در معماری به دلیل وجود ذینفعانی که اقتصاد پروژه را راهبری میکنند، بسیار وزین است. هدایت کارفرما و خارج کردن ایشان از چهارچوب نظری که معمولا بر اساس پیشینهی ذهنی جماد یافته است، وقتی سختتر میشود که دستگاه کارفرما شامل بخشهای متعدد و صاحب رای میگردد. در این مقوله، معمار مبانی نظری خود را جهت جاری ساختن در طرح میبایست با ادلهی منطق، اقتصاد و کاربرد به مجلس قضا برده تا در این گردهمایی، نظرات گاهی متناقض، حقوق هنری خود و خواستهی کارفرما را در بستهی حجمی که معماری نام دارد، متمرکز گرداند.
پروژهی دفتر مرکزی بیمهی پاسارگاد، بیان تعاملات موفق گروه طراحی و دستگاههای نظارتی کارفرما در طول زمان و بستر مجوزهای شهرداری است. طراحی فاز دوم کل مجموعه و تصویب آن قبل از اجرا، سبب شد که بارها، لایههای خواستههای کارفرما، ایدهها، اقلیم، شهرسازی، انرژی، معماری، سازه و تاسیسات بر روی هم نقش ببندند تا کلیهی تصمیمها در ابتدای کار اخذ شود و تغییرات را محدود به مشکلات فنی احتمالی نماید. در خلال همین مباحثات، بسیاری از خواستهها در پروژه به هدفهای کلان و خردی بدل گردید که راهکار آن بر عهدهی تیم طراحی بود.
نیاز به گشایش حداکثری در نما برای بهرهبرداری از منظرهی کوه دراک، تامین حداکثر نور طبیعی و نمایش پویایی مجموعه، هدفی بود که بدان منظور، صفحات شفاف شیشههای سانانرژی در تقابل تابش جنوب غربی آفتاب شیراز گذاشته شد تا حرکت آسانسورهای پانوراما و کارمندان را پشت خود نمایان کند و الههی نور را از هر دو جبههی ممکن به داخل فضاها فراخواند تا هر آنجا که امکان این مهم نبود، سیستم به طور هوشمند به رفع نیاز اقدام کند.
با پیشبینی واقعی توسعهی ده سالهی شرکت در هرم ساختار پرسنل، کلیهی فضاهای مورد نیاز در پلتفرمهای وسیع در کنار پارتیشنهای ثابت و متحرک به گونهای ایجاد گردید که ضمن تامین نیازهای یک دهه، امکان تغییر فرم یا کاربری فضا در آینده نیز میسر باشد. با دستهبندی فضاها، تراکم نفرات و مراجعین آنها با افزایش طبقات و فاصله از ورودی هر طبقه کاسته میشود و فضاهای اداری که محدود به استفادهی خود پرسنل میباشند، در طبقات بالا و لایههای انتهایی طبقات جانمایی گردید. برای هر مجموعهی اداری، فضای نیمهباز سبز قرار داده شد و با مشارکت فضاهایی چون سالن جلسات، به بهرهبرداری بیشتر از فضا روی آورده شد. کاربریهای متفاوتی به یک فضا در ساعات مختلف داده شد تا ناهار خوردن، استراحت و انتظار ورود سالن اجتماعات در یک فضا قرار گیرد و سالن اجتماعات قابلیت تبدیل به دو کلاس درس متفاوت را پیدا کند.
در مجموع، ساختمان مرکزی بیمهی پاسارگاد، تجسم پاسخهای فنی و معمارانه و به دور از توهمات نظری ناهمگن به مسائلی چون بستر، قوانین، نیازهای کارفرما و بودجهی ساخت بود.
کتاب سال معماری معاصر ایران، 1400
________________________________
نام پروژه: دفتر مرکزی بیمهی پاسارگاد / عملکرد: اداری / شرکت: نقطه خط ایماژ معماران: علیاکبر شکور، پریا خیراندیش / طراحی و معماری داخلی: علیاکبر شکور، پریا خیراندیش، مهسا فرخی، حمید اسکندریان، نسیم قدم خیر / شهرساز: درنا خسروی کارفرما: شرکت بیمهی پاسارگاد / مجری: مهندسین مشاور نقشاوند شهر راز / نورپردازی: مهندسین مشاور نقطه خط ایماژ / مهندس تاسیسات: مهران طاهری / نوع تاسیسات: سیستم هوشمند و چیلر مرکزی / مهندس سازه: محمد بنان / نوع سازه: فلزی صلب با اتصالات پیچ و مهره / آدرس پروژه: شیراز، خیابان فرهنگ شهر / مساحت زمین: 920 مترمربع / زیربنا: 3970 مترمربع / تاریخ شروع و تاریخ پایان ساخت: 1400-1397
عکاس پروژه: آرش اختران
ایمیل: Plimageco@gmail.com
اینستاگرام: Pl.image@

Project Name: Headquarter of the Pasargad Insurance / Function: Office Building Company: Point Line Image Consultant Engineers / Lead Architects: Aliakbar Shakour, Paria Kheirandish / Interior Design: Aliakbar Shakour, Paria Kheirandish, Mahsa Farrokhi, Hamid Eskandarian, Nasim GHadamkheir / Urban designer: Dorna Khosravi / Client: Pasargad Company / Executive Engineer: Naghshavand Shahr e Raz / Lighting: Point Line Image Consultant Engineers / Mechanical Installations Engineer: Mehran Taheri / Mechanical Structure: Intelligent Central Chiller / Structural Engineer: Mohammad Banan / Structure: Steel Structure / Location: Farhangshahr, Shiraz / Total Land Area: 920 square meters / Area of Construction: 3970 square meters / Date: 2018-2021 / Photographer: Arash Akhtaran
Email: Plimageco@gmail.com
Instagram: @Pl.image
The challenge of art for art or for artists has a great weight in the architecture in terms of the stakeholders who lead the project economy. The leadership of the client’s mind and the exertion to extricate his mind out of a retrospective paradigm even gets more challenging when there is an expanded organization of employer system, which have a separate determinative vote in designing. Therefore, an architect should equip himself or herself with rationalism, economy, and the function to defend his or her idea in front of the contrary notions. Finally, the architect could put the artistic right and the demands of the employer in a mass and announce it as architecture.
The headquarter of the Pasargad-Insurance building is an example of the successful dialogue between a designing group and the employer’s supervisory system on the texture of time and the municipality’s permissions and entitlements. The idea of presenting the elaborated drawing even before the execution caused that the layers of climate, energy, architecture, structure, mechanical and electrical imprinted on each other several times and the decision-making took place in advance. This subject led the team to resolve the probable issues and seek answers to the defined client’s goals. Therefore, the design team became responsible for answering those kinds of problems.
The necessity of the maximum opening in the façade in terms of observing the Derak mountain scenery and letting the light outshine the inside of the building and in addition, the demonstration of dynamic lives behind the curtain wall were created by the clear fix and flexible glass partitions. To prevent the side effects of the climate issue, the sun energy glasses were placed on the façade that could improve the efficiency of energy-saving.
By predicting the future development of the organization in terms of facts in the next ten years, the design provided an expanded platform, which will be able to endure the further changes. Categorizing the spaces provide an opportunity to reduce the individual congestion on the floors that could be measured by the distance of the entrance. The green spaces are provided on each floor and in combination with the other usage, helps to promote the intrinsic attribute of space. The variety of functions has been entrusted to a designed space at different times such as dividable classroom, and waiting area that could convert to a dining room or a restroom.
Generally, the headquarter of the Pasargad-insurance building is depicting the technical and architectural answers to issues like texture, rules, demands of the employer, and budget that are far from the illusive theoretical bias.

