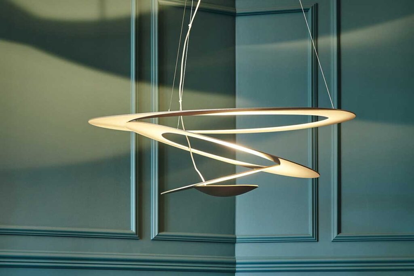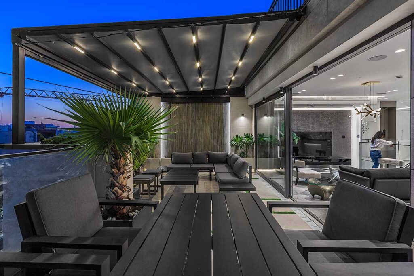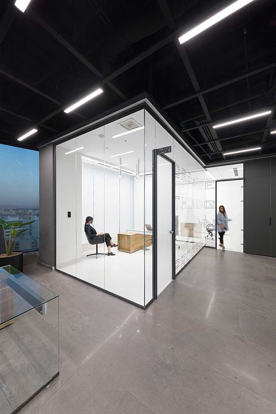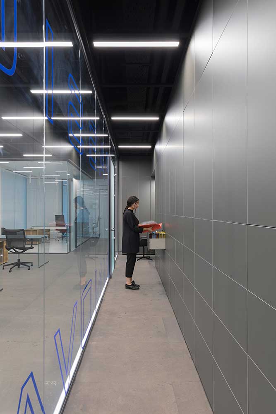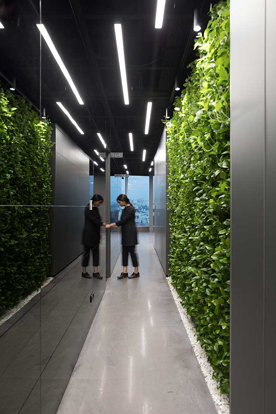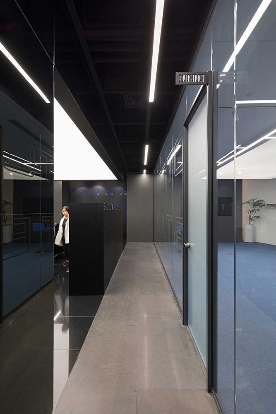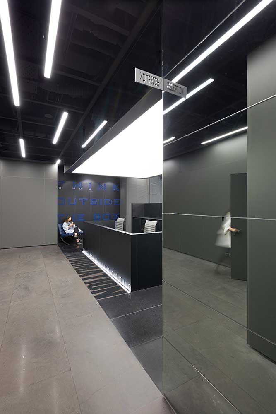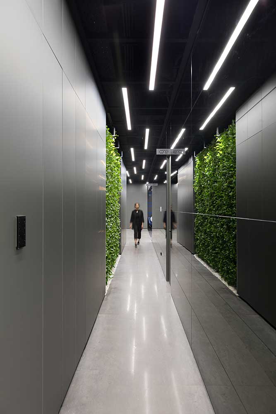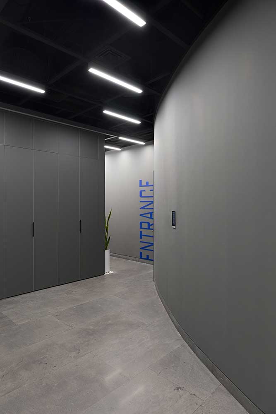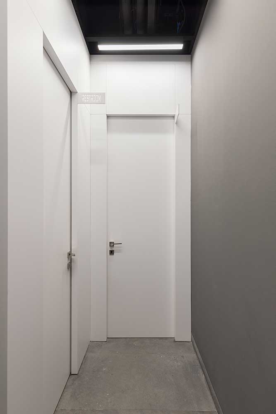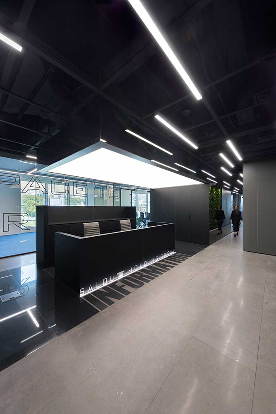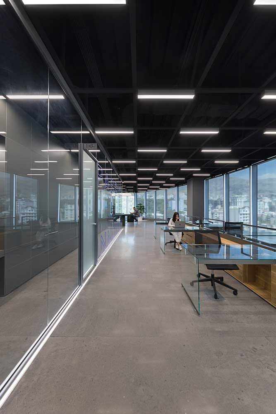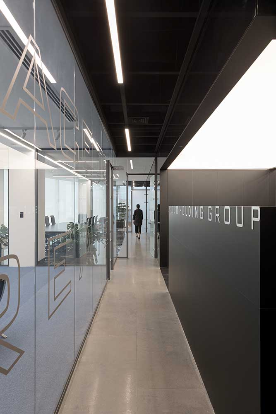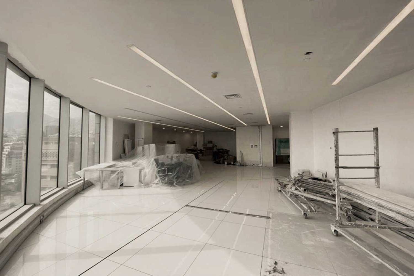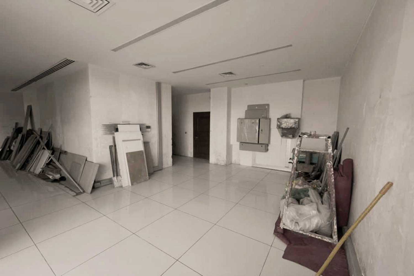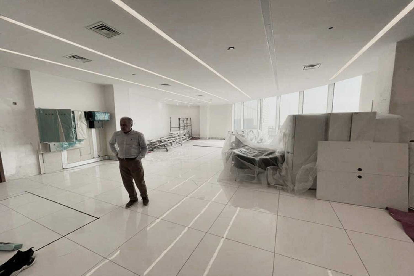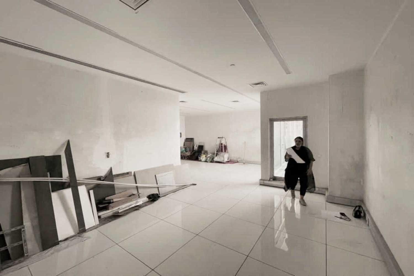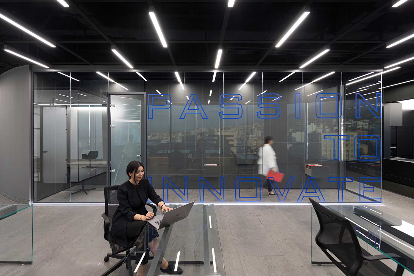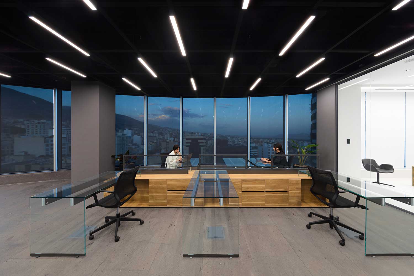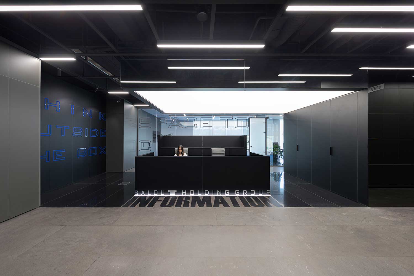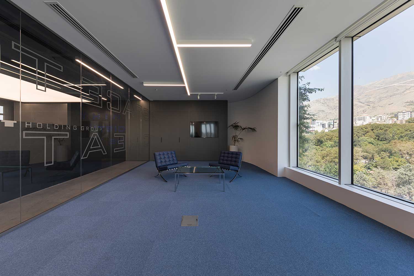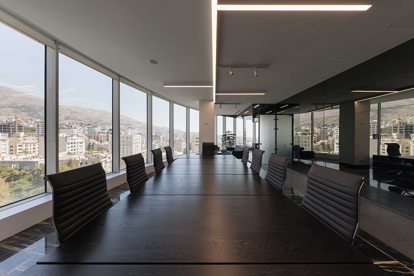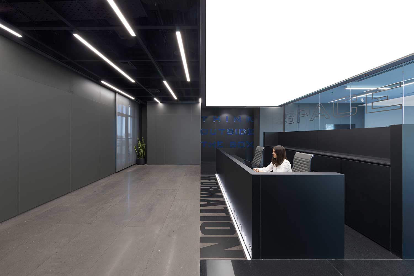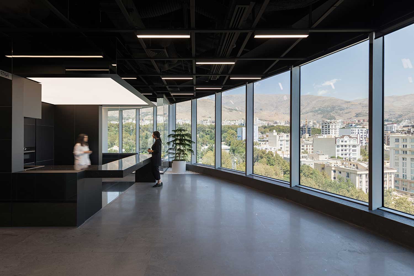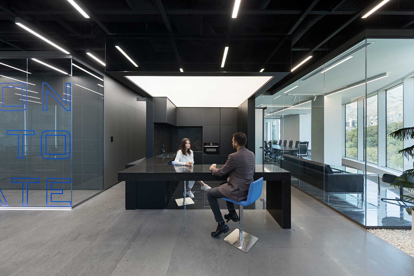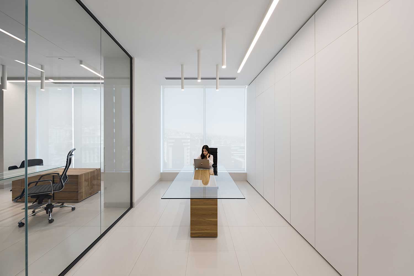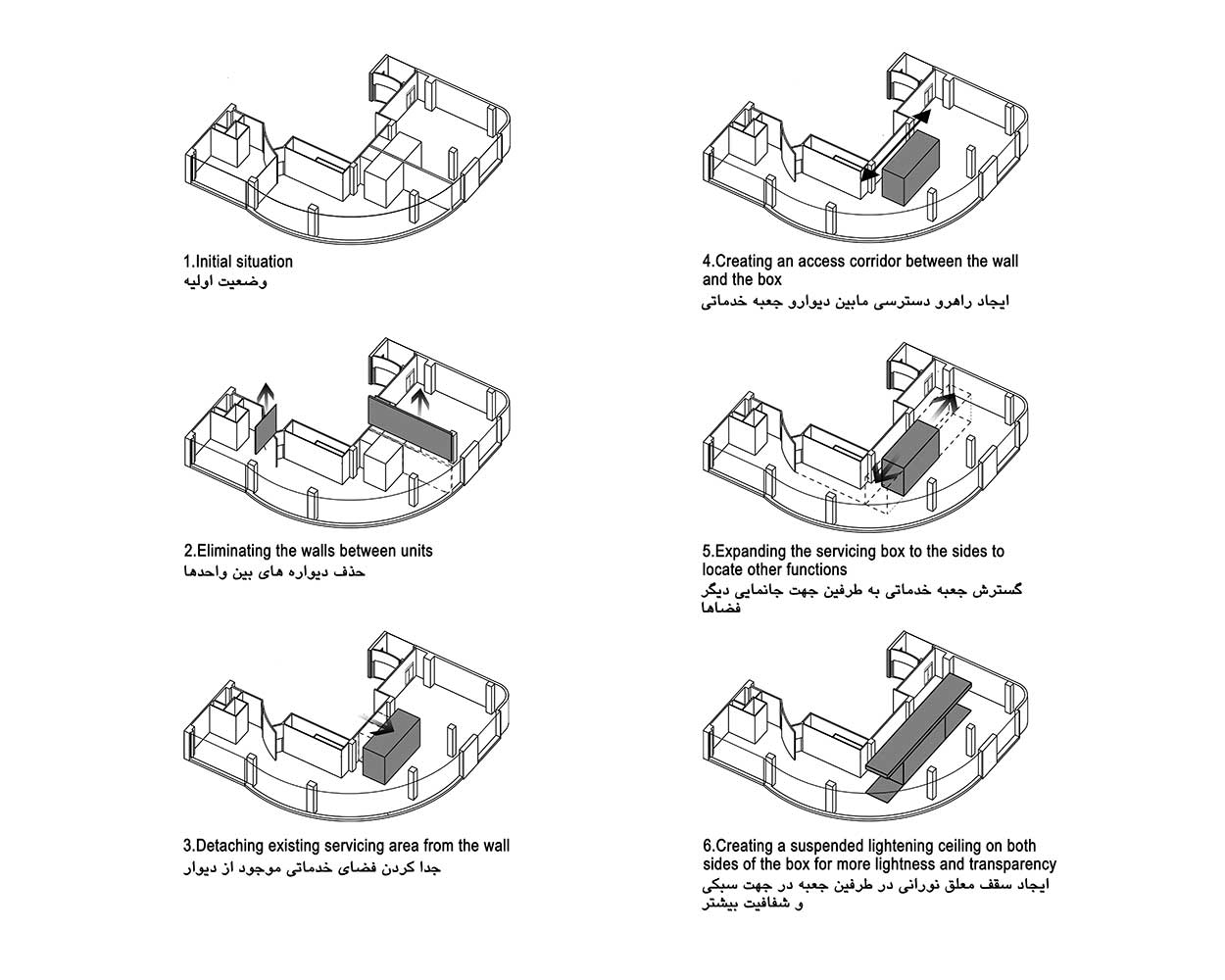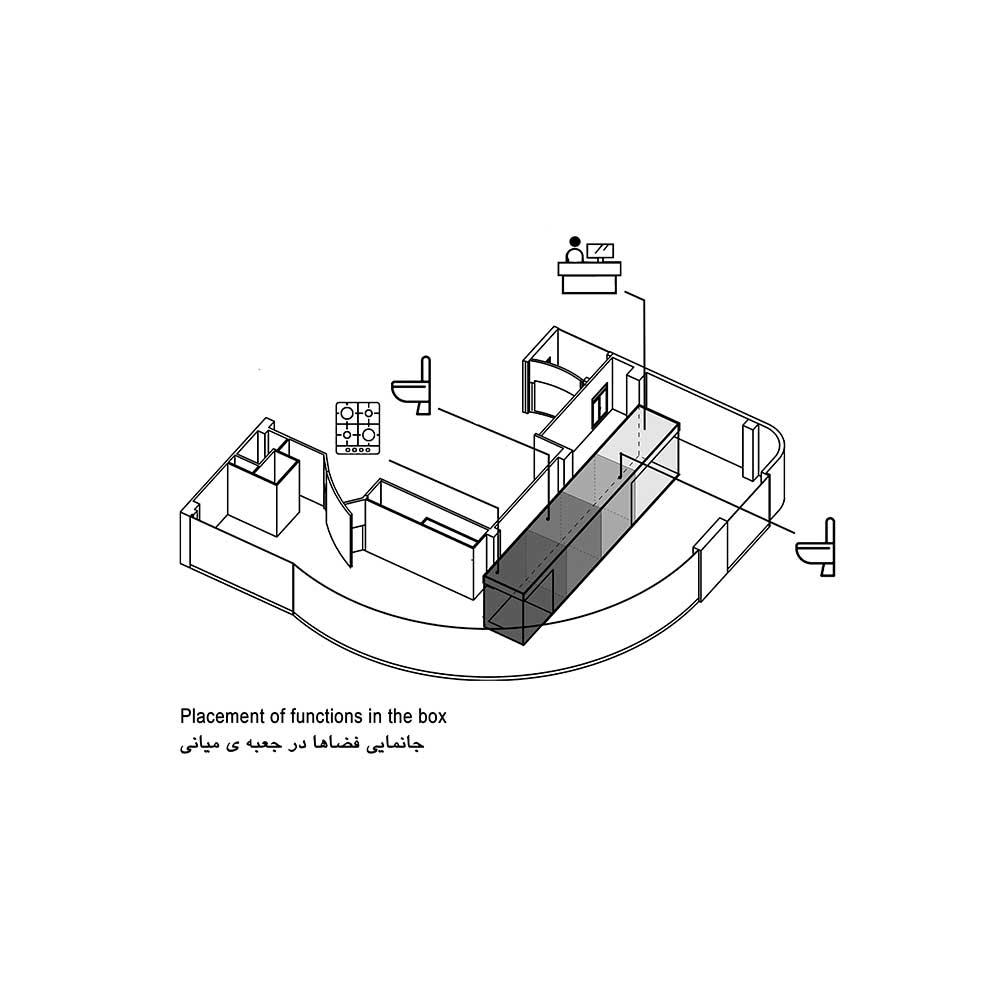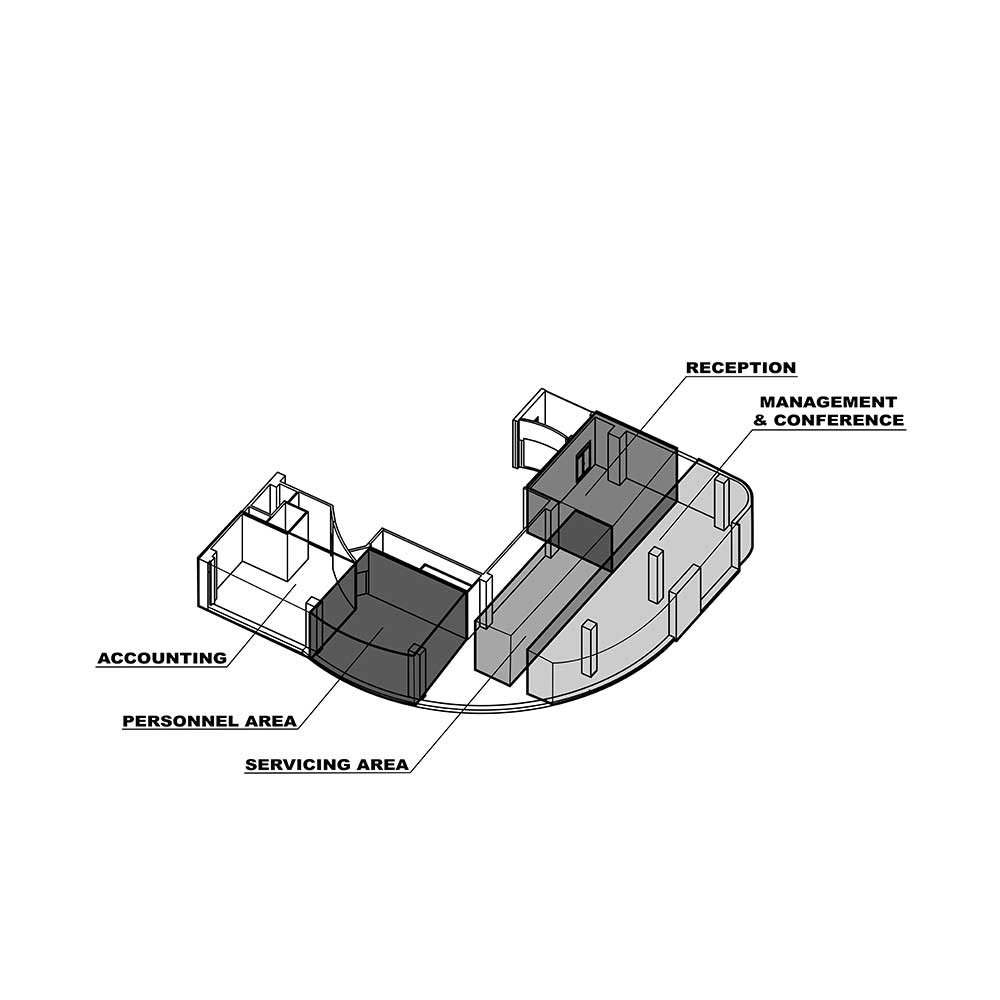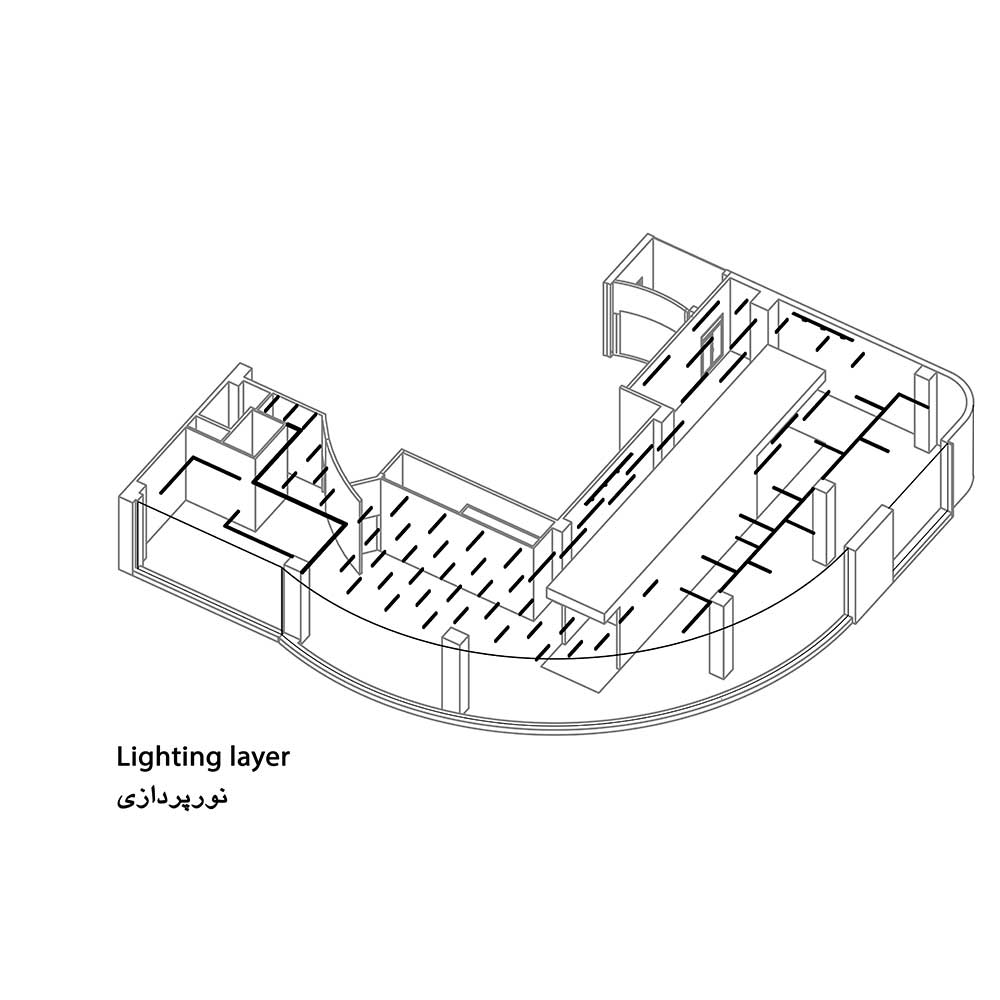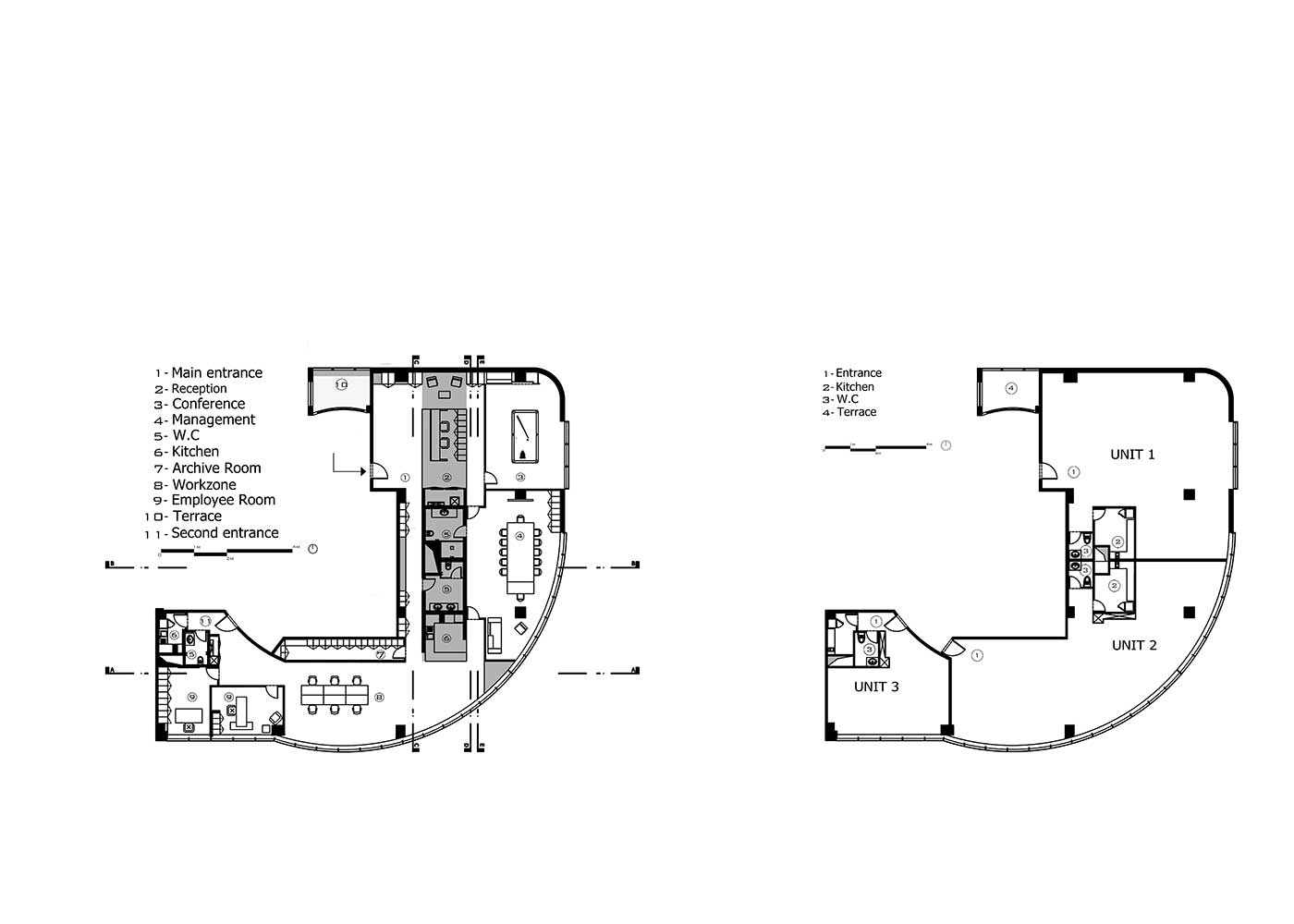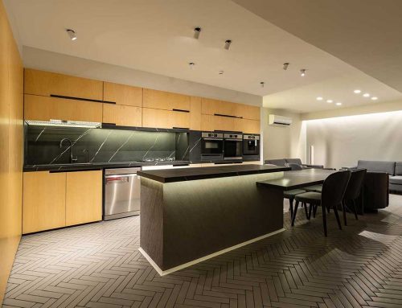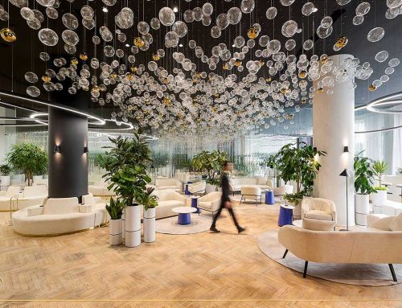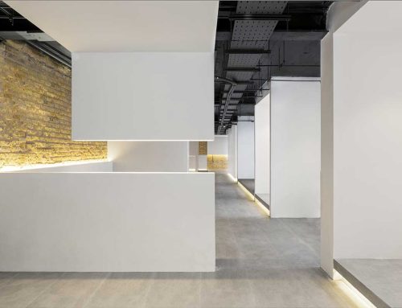دفتر بازتاب، اثر نیما میرزامحمدی
فینالیست بخش عمومی، دهمین جایزه طراحی داخلی
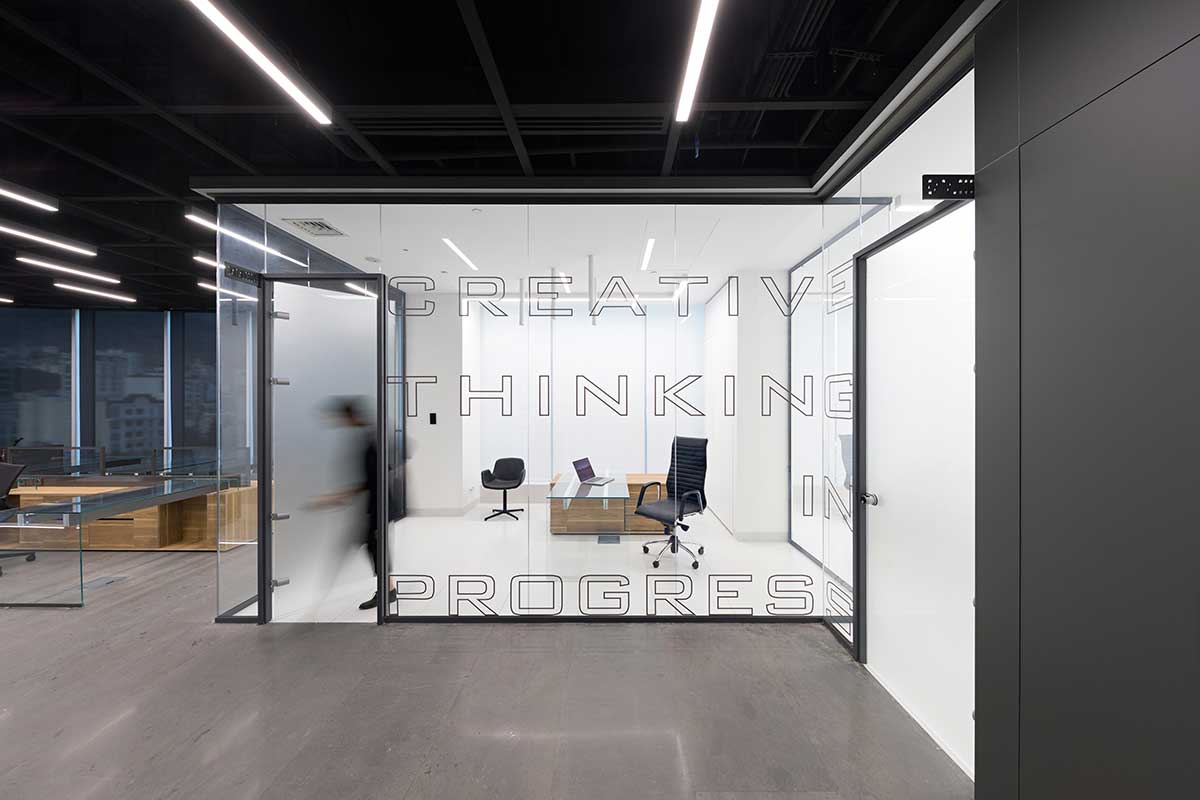
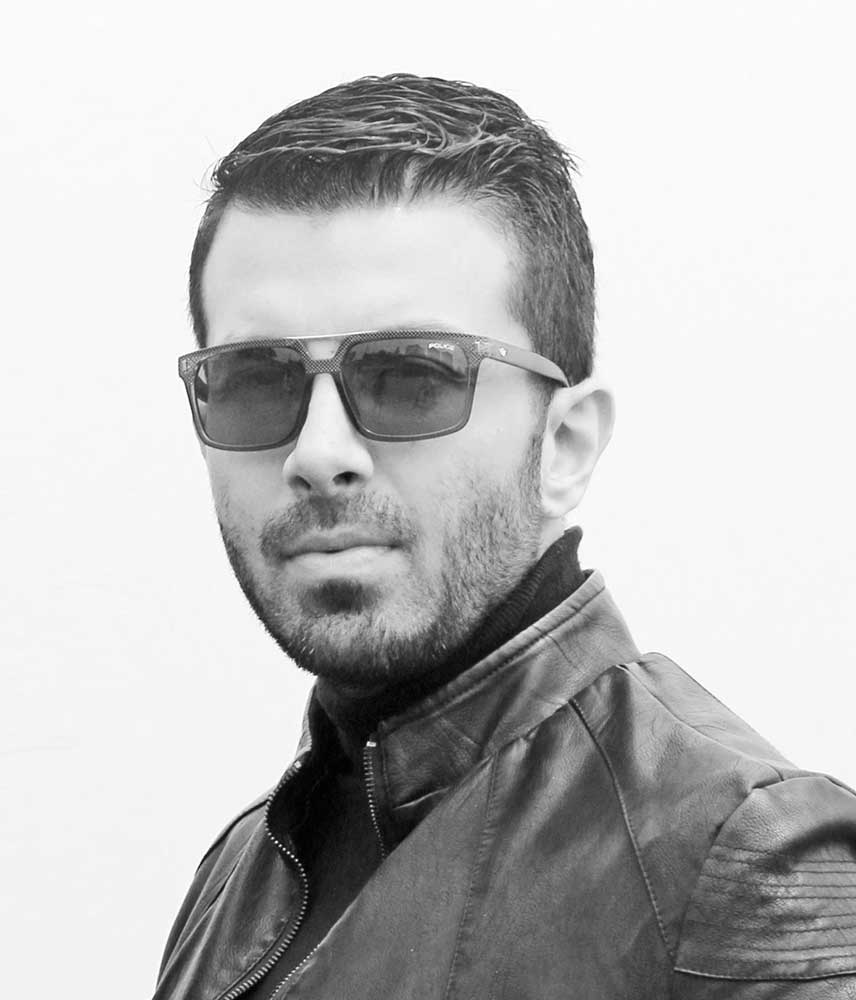
پنجرههای قدی در طبقهی هفتم رو به پارک و کاخ نیاوران، که با توجه به شیب پارک و باغ نیاوران، گویی پارک و بناهای کاخ درست روبروی این دفاتر واقع شدهاند.
این نخستین چیزی بود که در مواجهه با این پروژه، توجه ما را جلب کرد.
دومین موضوع، خواست کارفرما برای تجمیع ۳ واحدی بود که به گونهای غیر متداول در کنار یکدیگر قرار گرفته بودند؛ به دلیل شکل قوسی بنای اطلسمال، این ۳ واحد تقریبا به صورت حرف L و به دور باکس آسانسورها و تاسیسات مجتمع واقع شدهاند. کارفرما، معماری مدرن و در عین حال فاخر را مد نظر داشت. همچنین میخواست زون مدیریتی و پذیرش را از زون پرسنلی به گونهای جدا نماید که به هر دو قسمت، دسترسی و تسلط داشته باشد؛ بنابراین فضای مدیریتی را به صورت جزیرهای در مرکز و در محل قبلی واحد میانی که رو به شمال و پارک نیاوران نیز بود، دیدیم، غرب آن را به فضای پذیرش و اتاق کنفرانس و شرق را هم به زون پرسنلی و کارشناسی اختصاص دادیم. به این ترتیب ورودی اصلی از واحد غربی معین شد و پرسنل برای رسیدن به زون پرسنلی میبایست از واحد میانی میگذشتند. به دلیل نحوهی جانمایی آبدارخانهها و سرویسهای قبلی، فاصلهی کمی تا قوس پنجرههای رو به پارک باقی مانده بود و اگر با همان وضعیت، این ارتباط صورت میگرفت، هم عرض اتاق مدیریت کم میشد و هم تردد مداوم در مجاورت اتاق مدیریت مطلوب نبود.
همینجا بود که ایدهی یک جعبهی کشیده که در میان فضا قرار گیرد از ذهنمان گذشت. به این ترتیب، جعبهای که آبدارخانهها و سرویسها را در خود داشت از دیوار جنوب واحدها کندیم و فاصله دادیم تا راهرویی پدید آید. این راهرو، فضای پذیرش در غرب را به فضاهای پرسنلی در شرق متصل مینماید بیآنکه مزاحمتی برای فضای مدیریت که در میان است، پدید آید. جعبه میانیمان را هم تا جاییکه میشد، کشیدیم تا علاوه بر سرویسهای بهداشتی و خدماتی، فضای پذیرش در سمت غربی آن و یک پنتری باز در سمت شرقی آن قرار گیرد. این جعبهی کشیده در دو سوی شرقی و غربی به صورت سقفی نورانی و معلق امتداد مییابد تا هم سبک باشد و هم بر شفافیت فضا بیفزاید. حالا جعبهای داشتیم به طول تقریبی ۲۰ متر که از یک سو اکثر فضاهای خدماتی و پذیرش را در خودش جای داده و از سوی دیگر راهروی مجاور آن اتصالی قوی میان فضاها پدید آورده است.
۳ وجه این جعبه رو به پنجرههای قدی داشتند با منظر پارک و شهر، پس تصمیم گرفتیم تمام بدنهی این جعبه را آیینهای کنیم تا هم “بازتاب” شهر و پارک در آن جاری شود و هم از وزن بصری خود آن بکاهیم؛ این رویکرد سبب شد تا راهروی پدید آمده میان جعبهی و دیوار هم با بازتابی که در آیینههای جعبه دارد، عریضتر و دلبازتر جلوه کند. جعبه رو به شمال و فضای مدیریت، بازتابی از سبزی درختان پارک است، پس در پاسخ به آن، دیوار جنوبی راهرو را نیز تا آنجا که میشد پوشش گیاهی کردیم تا راهرو هم اثری از بازتاب سبزی گیاهان را داشته باشد. این رویکرد علاوه بر تلطیف فضای پروژه، احساس خوب عبور از این راهرو را دوچندان کرد.
کتاب سال معماری معاصر ایران، 1400
________________________________
نام پروژه: دفتر بازتاب
عملکرد: اداری
معمار: نیما میرزامحمدی [فضای فَرا تُهی]
تیم طراحی: ملیکا میرمیران
مدیر پروژه و اجرا: نیما میرزامحمدی
سرپرست کارگاه: امیر علی کاظم تبریزی
مدلسازی: ملیکا میرمیران، نگین اصانلو
رندرینگ: ملیکا میرمیران
ترسیمات: مهسا یادگاری، نگین اصانلو
دیاگرام و گرافیک: ملیکا میرمیران، نگین اصانلو، شمیم پروانه، رعنا سیاقی
کارفرما: سعید رهبری
محل اجرا: تهران، روبروی پارک نیاوران، مجتمع اداری–تجاری اطلس مال، واحدهای 722 و 723 و 724
زیربنا: 380 مترمربع
تاریخ شروع و اتمام: 99-98
عکس: محمدحسن اتفاق
وبسایت: www.supervoidspace.com
اینستاگرام: nima_mirzamohamadi / @supervoidspace@
Reflection Office, Nima Mirza Mohamadi
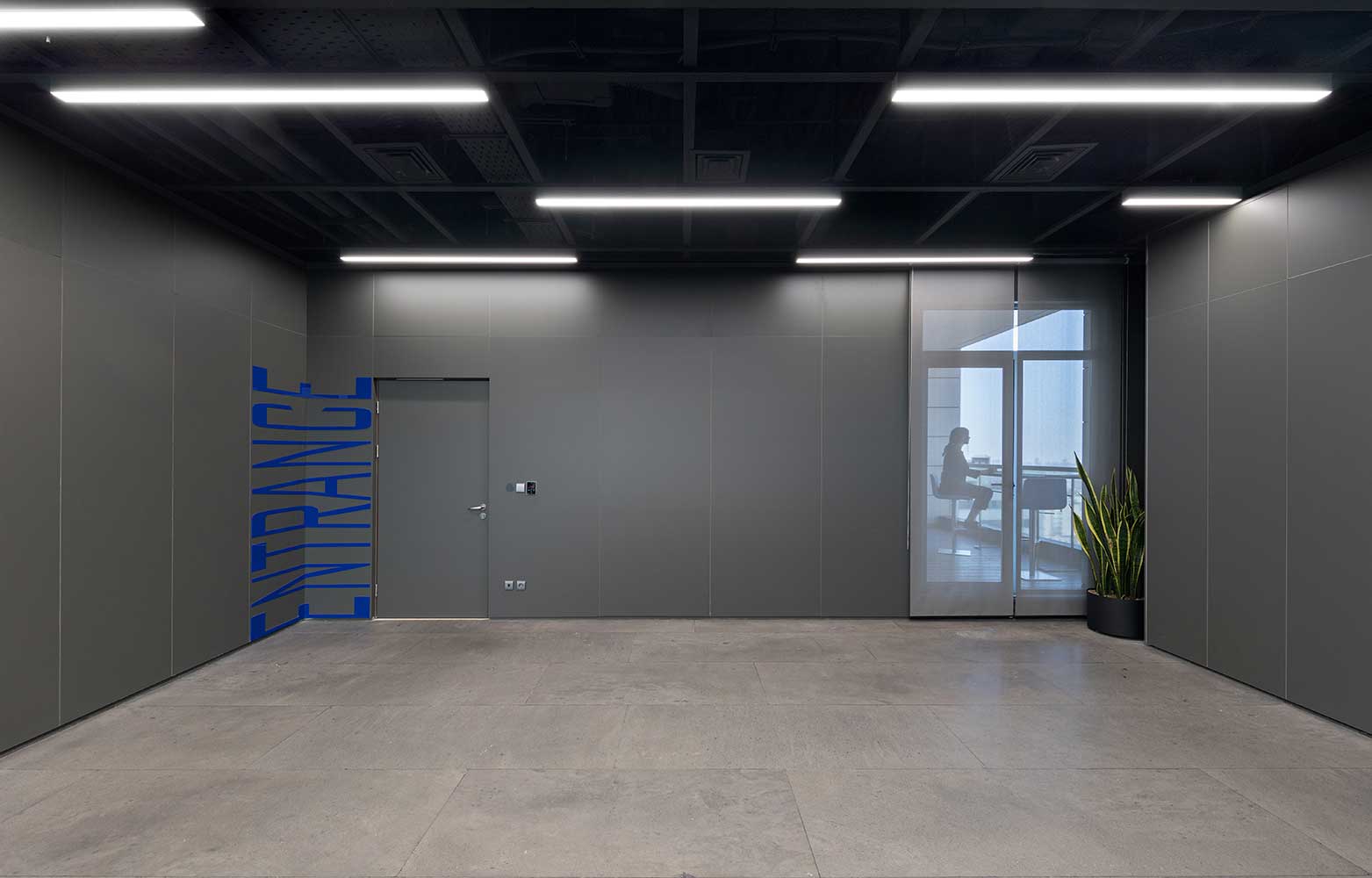
Project Name: Reflection Office
Function: office (Renovation)
Architect: Nima Mirza Mohamadi [SUPER VOID SPACE]
Design Team: Melika Mirmiran
Project Manager: Nima Mirza Mohamadi
Supervisor: Amir Ali Kazem Tabrizi
Modeling & Rendering: Melika Mirmiran, Negin Osanloo
Drawings: Mahsa Yadegari, Negin Osanloo
Diagrams & Graphic: Melika Mirmiran, Negin Osanloo, Shamim Parvane, Rana Siaghi
Client: Saeid Rahbari
Location: Units no 722, 723, 724, Atlas Mall, Niavaran st ,Tehran, Iran
Built Area: 380 sqm
Date: 2020-2021
Photographer: Mohammad Hasan Ettefagh
Website: www.supervoidspace.com
Instagram: @nima_mirzamohamadi / @supervoidspace
Tall windows on the seventh floor, facing Niavaran Park and Palace, which, as the park and garden slope of Niavaran, as if the park and palace buildings, are located directly in front of these offices.
This was the first thing that caught our attention in the face of this project.
The second issue was the client’s request to consolidate 3 units that were unusually placed next to each other; Due to the arched shape of the Atlas Mall building, these 3 units are located almost in the form of the letter L and around the elevator box and the complex facilities. The client wanted to separate the management and reception zone from the personnel zone in such a way that it has access and control over both parts, so the management space is an island in the center and in the previous location of the middle unit facing north and the park. We also saw Niavaran, we dedicated the west to the reception area and the conference room and the east to the personnel and expert zone. In this way, the main entrance was determined from the western unit, and the personnel had to pass through the central unit to reach the personnel zone. Due to the location of the janitor room and the previous services, there was a short distance left to the arch of the windows facing the park, and if this connection was made with the same condition, both the width of the management room and the continuous traffic in the vicinity of the management room would be reduced. It was not desirable. It was here that we came up with the idea of a box in the middle of nowhere. In this way, we removed the box that contained the water houses and services from the south wall of the units and made a distance to create a corridor. This corridor connects the reception area in the west to the staff spaces in the east without disturbing the management space in question. We pulled the middle box as far as we could so that in addition to the toilets and services, the reception area would be on the west side and an open pantry on the east side. This stretched box extends on both the east and west sides as a light and suspended ceiling to be both light and increase the transparency of the space. Now we had a box approximately 20 meters long that on the one hand accommodates most of the service and reception spaces and on the other hand the adjacent corridor has created a strong connection between the spaces. The 3 sides of this box were facing the tall windows with a view of the park and the city, so we decided to mirror the whole body of this box so that both the / reflection /of the city and the park would flow in it and reduce its visual weight. This approach made the corridor between the box and the wall appear wider and more open with the reflection in the box mirrors. The box, facing north and the management space, is a reflection of the greenery of the park trees, so in response to that, we covered the south wall of the corridor as much as possible so that the corridor also has a reflection of the greenery of the plants. This approach, in addition to softening the project space, doubled the good feeling of crossing this corridor.

