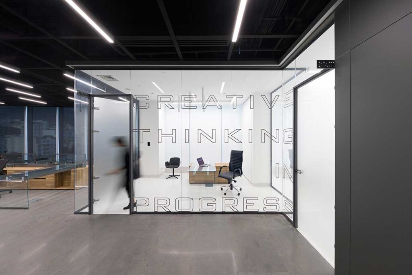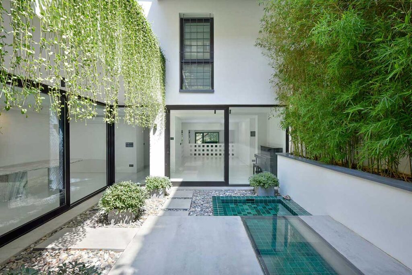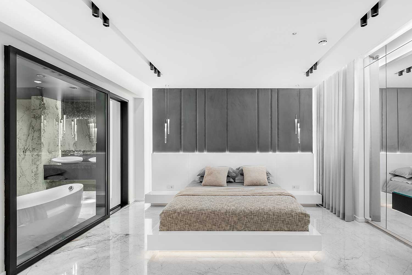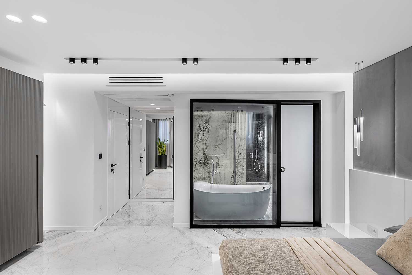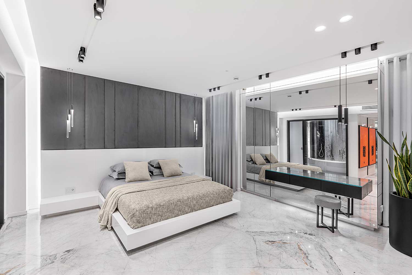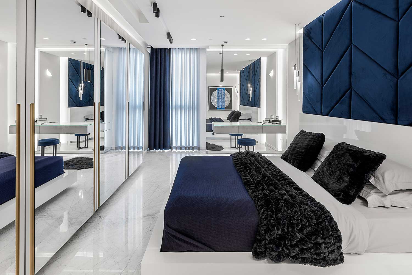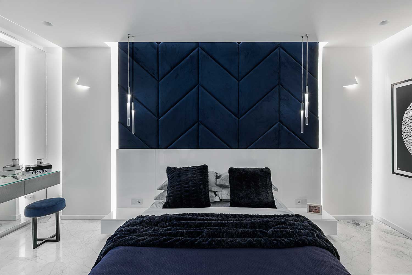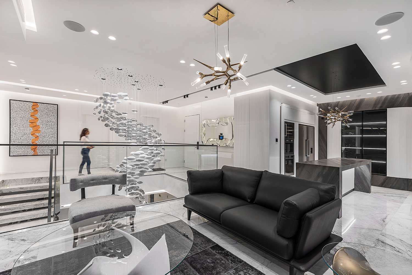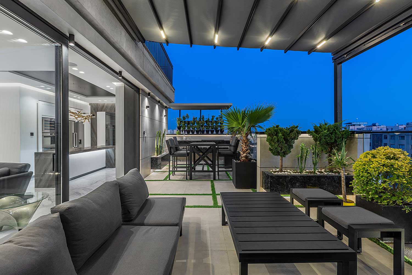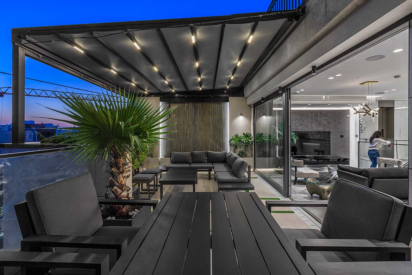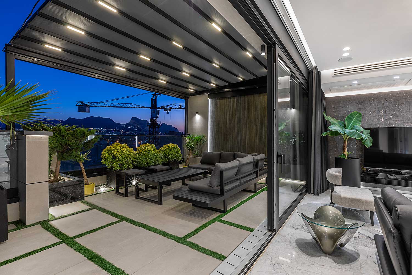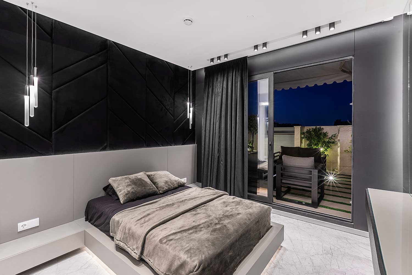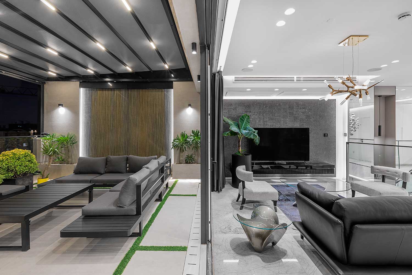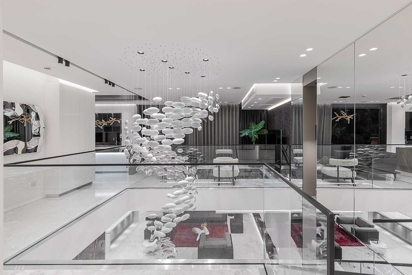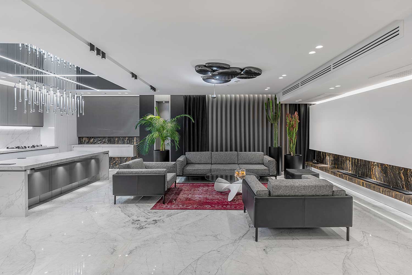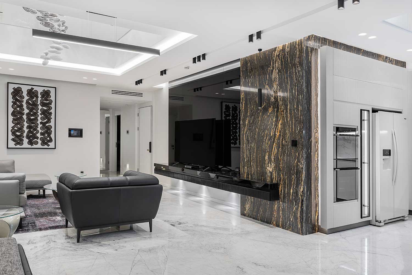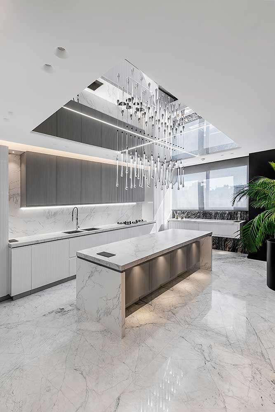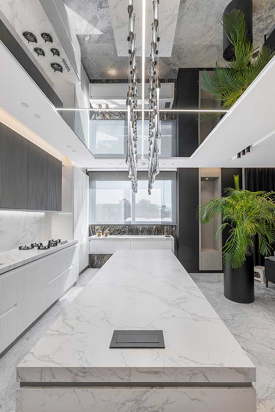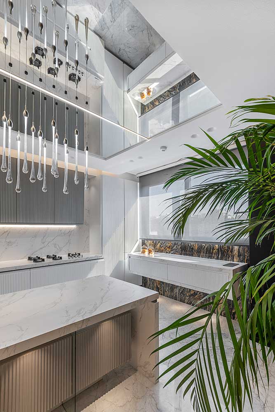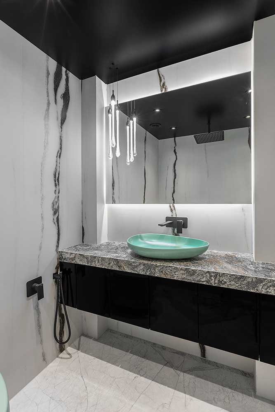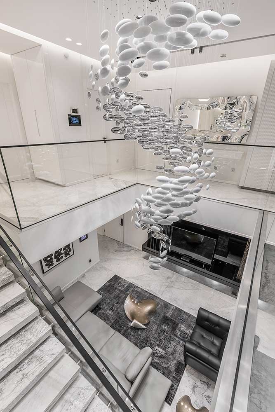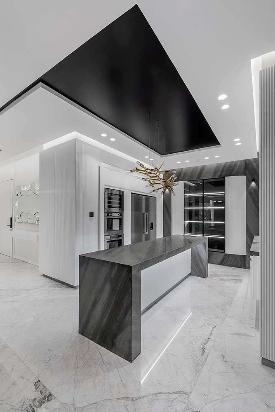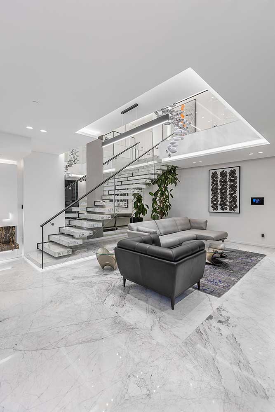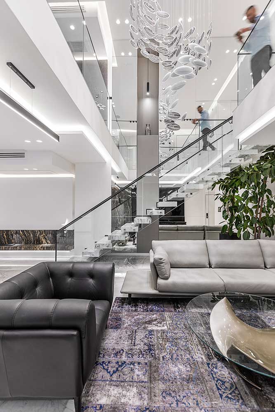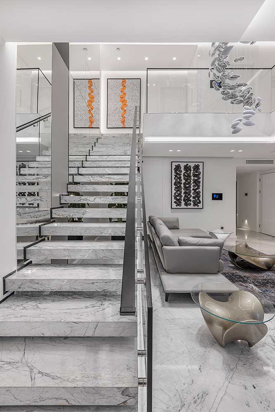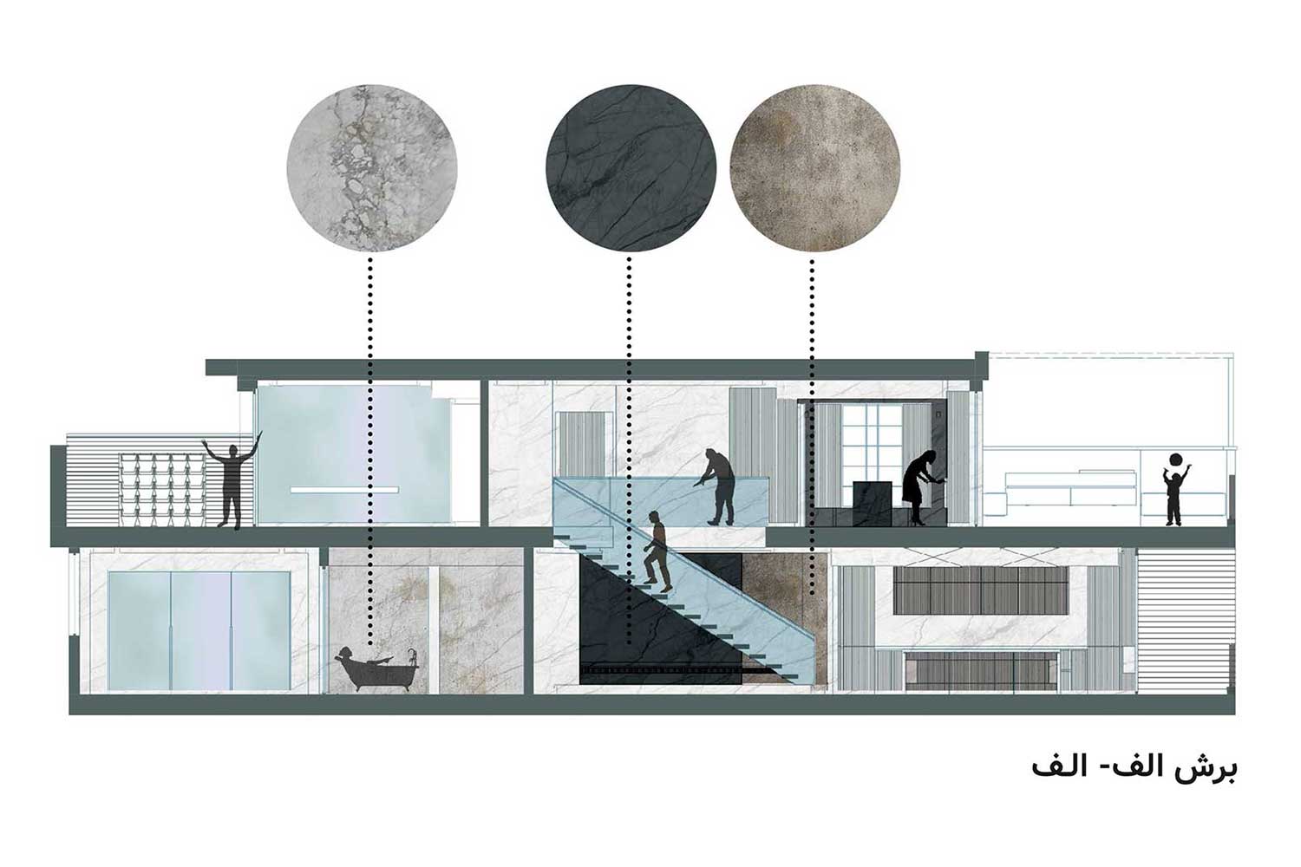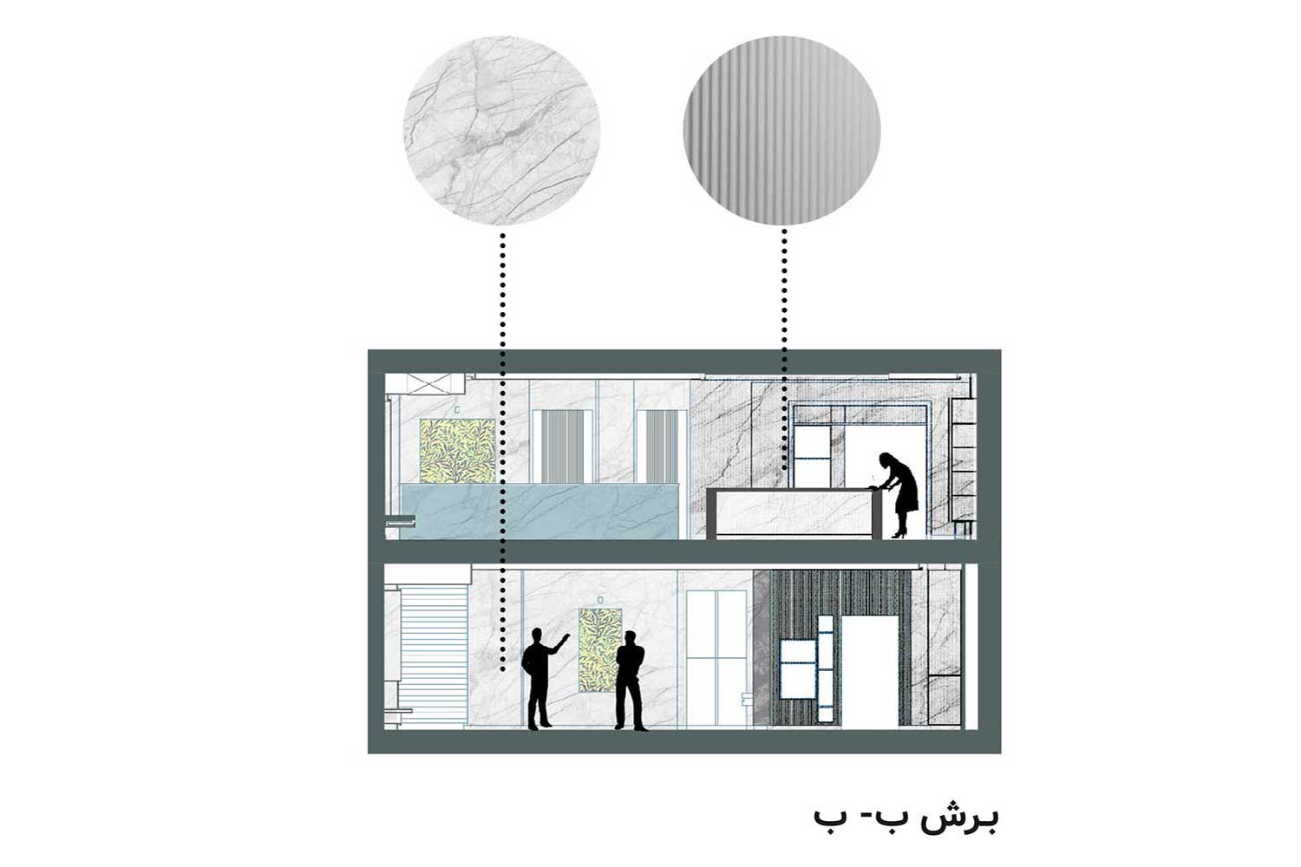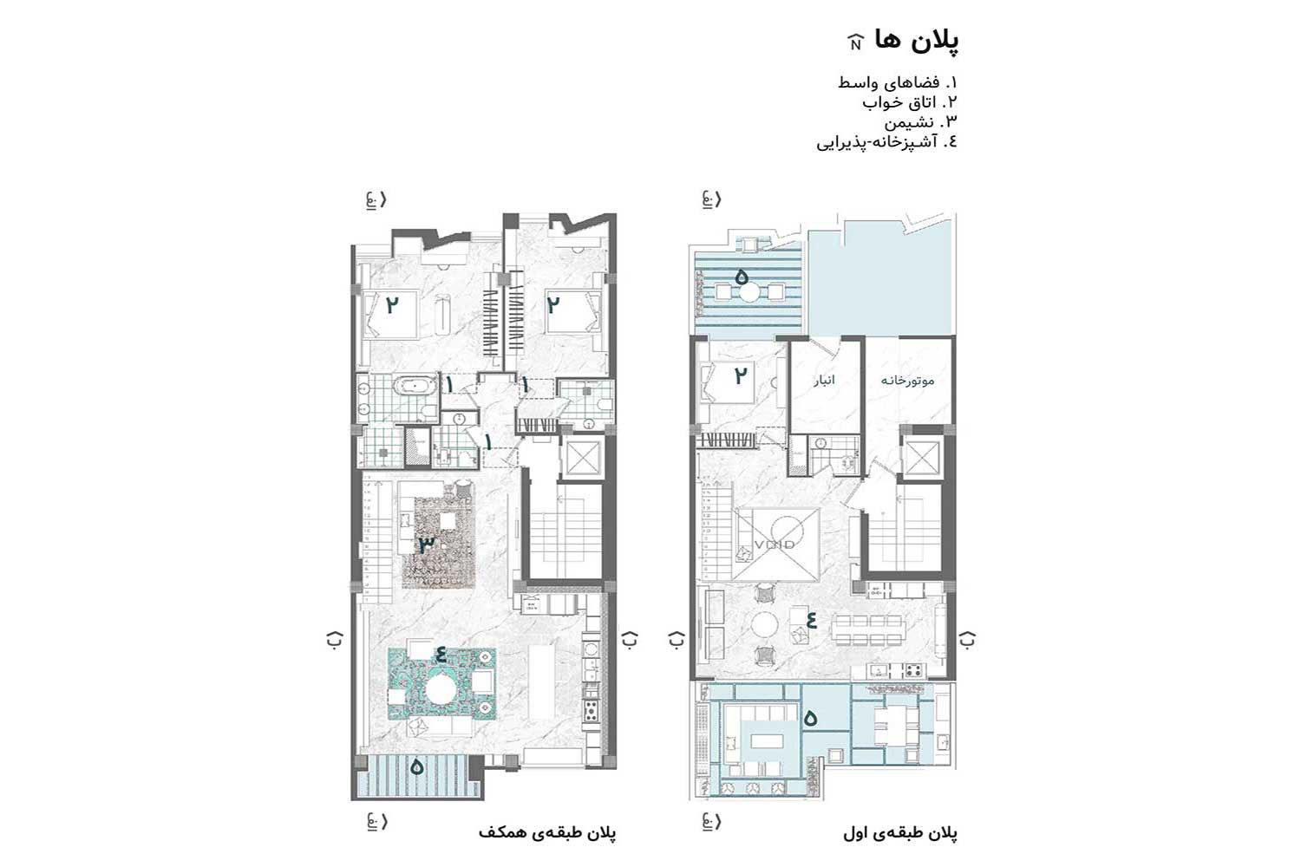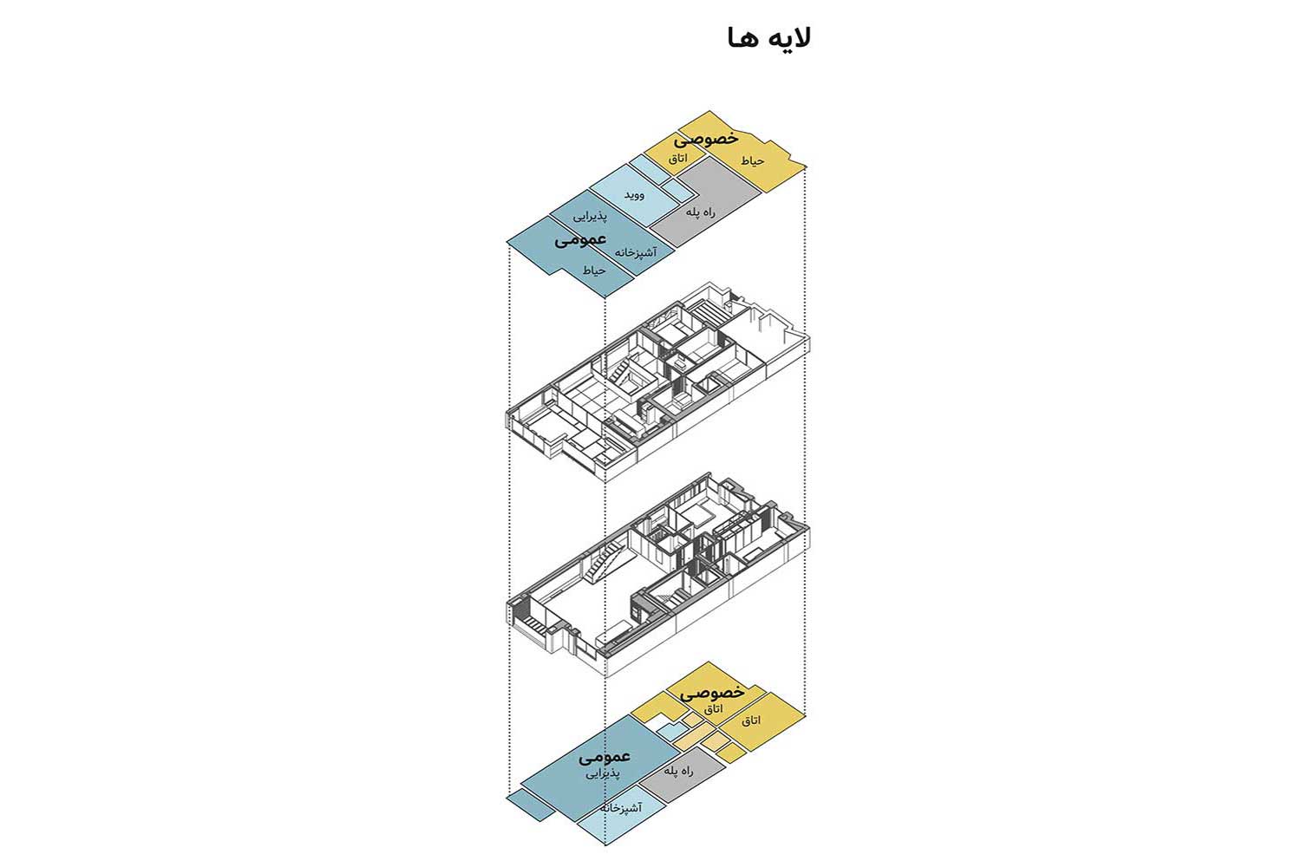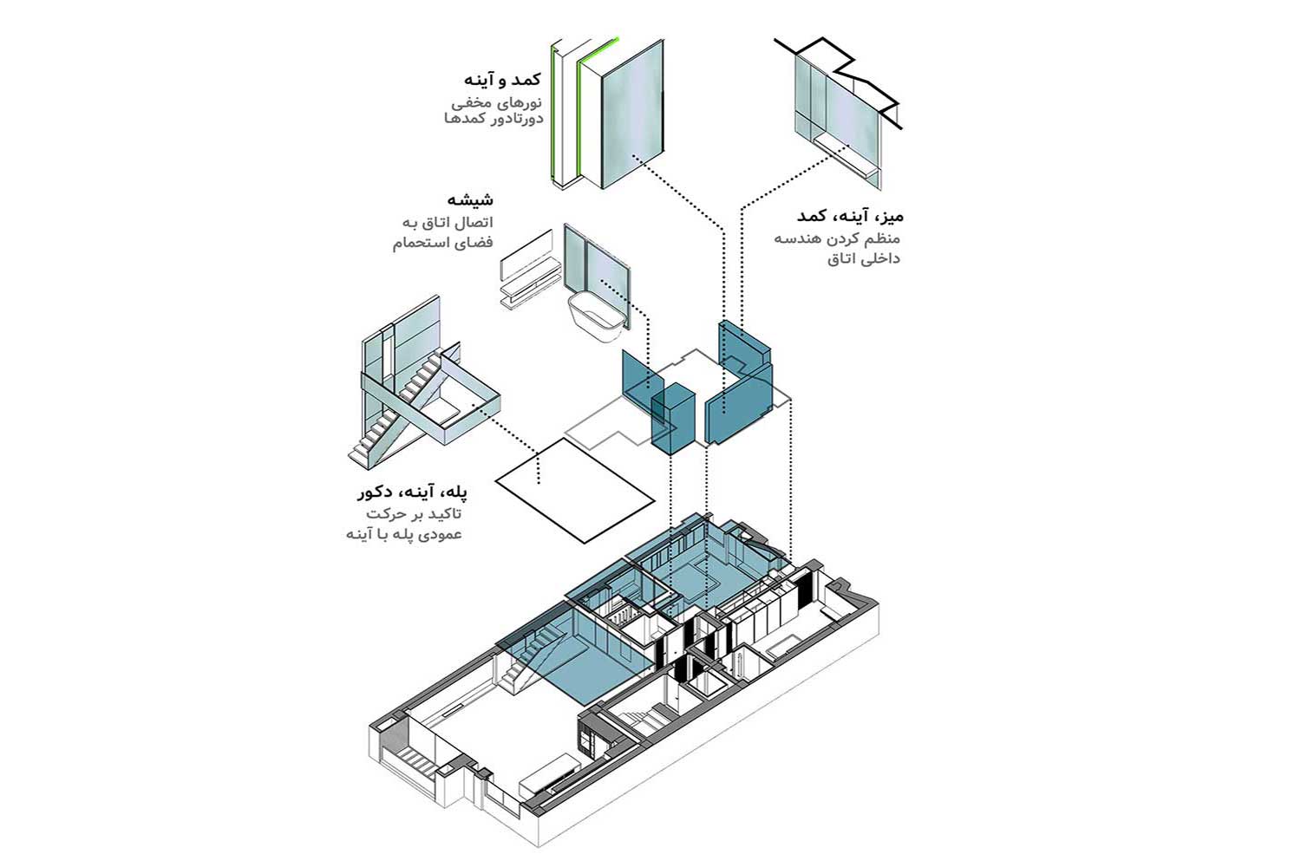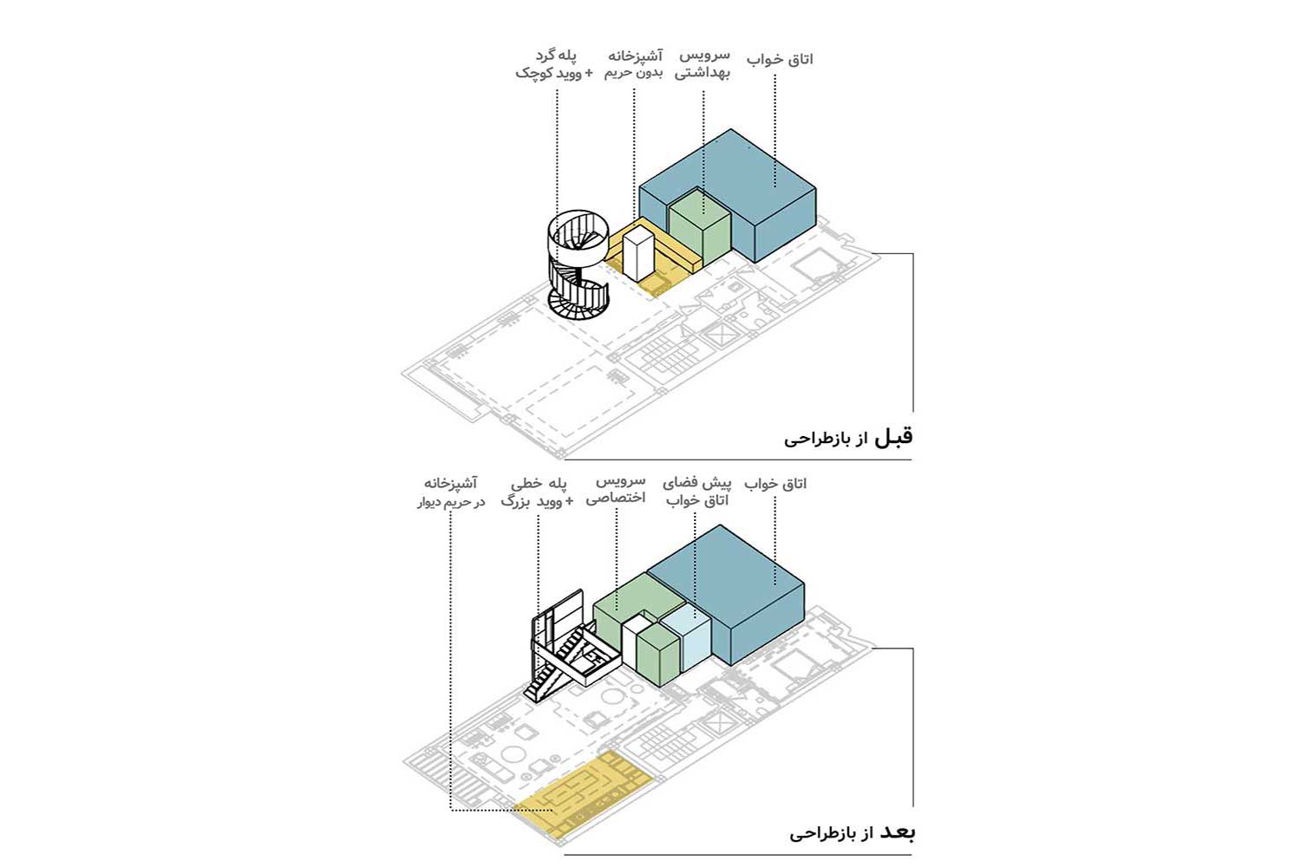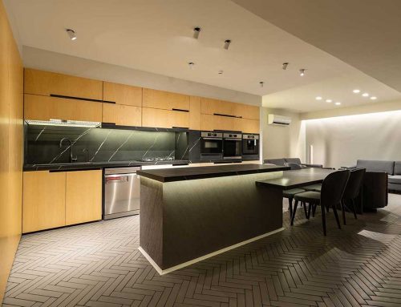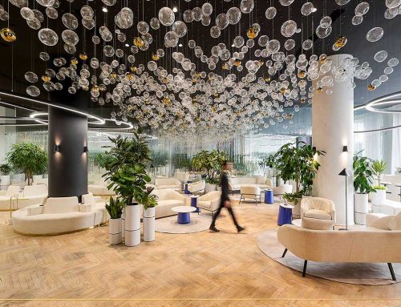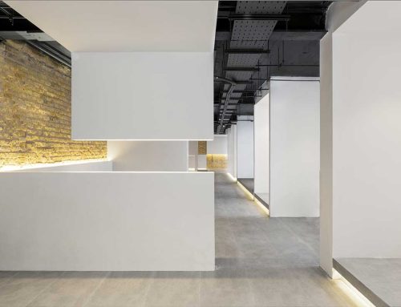بازطراحی خانه خوانا
اثر پوریا احمدی
فینالیست بخش مسکونی، دهمین جایزه طراحی داخلی
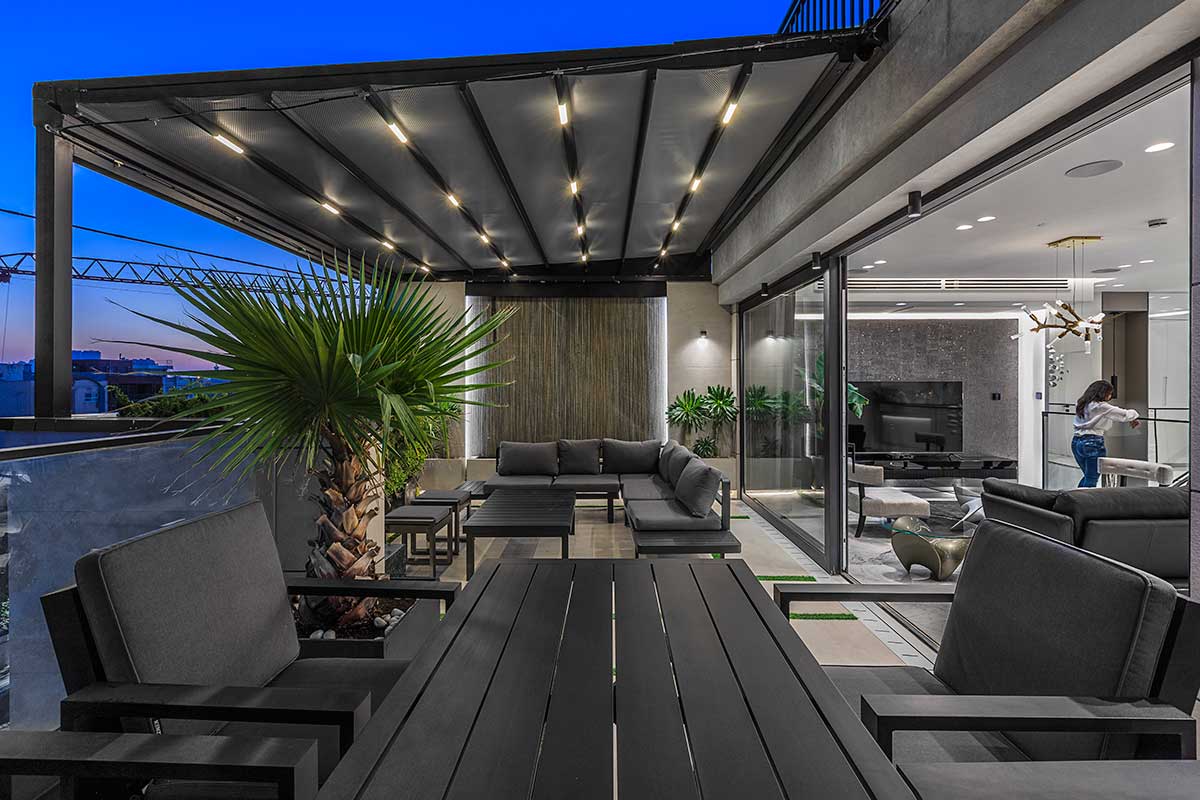
خانهی خوانا در میان بافت مسکونی جنوب شهر اصفهان، در طبقهی پنجم یک آپارتمان واقع است. خانهای دوبلکس با زیربنای 270 مترمربع که در ابتدا اگرچه از امکانات حداقلی برخوردار بود، اما هندسهی ناخوانای فضاهایش کیفیت زیست را به کلی تحتالشعاع قرار میداد.
پلهی گرد خانه و وُید کوچک آن در میان نشیمن، عملا از متراژ مفید فضا کاسته، و ارتباط موثر میان دو طبقه را کمرنگ میکرد. همچنین اتاقهایی ناخوانا، آشپزخانهی بدون حریم و هندسهی کلی فضاها نیاز به بازتعریف داشتند.
پس در گام اول ساماندهی کلی پلان، دسترسیها و حریمها مد نظر قرار داده شد و سپس مصالح همگون و نورپردازیهای هدفمند به خواناتر ساختن هرچه بیشتر خانه کمک کرد. در گام بعدی فضاهایی که در پلان عملا بلااستفاده مانده بودند، با تغییر هندسهی کلی و ایجاد کمدهای مخفی بار دیگر به خدمت خانه در آمدند. در طراحی جدید عمدهی مصالح به کار گرفته شده در خانه سنگ سفید در کف و برخی بدنههاست تا فضا بزرگتر جلوه کند و همچنین فرصتی باشد تا رنگ مبلمان و لوازم داخلی خود را نمایانتر سازد.
در طراحی جدید، پلهی خطی به کار گرفته شد تا ضمن بزرگتر شدن نشیمن همکف، وُیدی بزرگ ارتباط میان دو طبقه را هرچه بهتر برقرار سازد. همچنین با به کارگیری آینه در جدارهی پله و وُید، گویی فضای نشیمن دو برابر شده و ارتباط بصری میان فضاهای عمومی دو طبقه نیز گسترش مییابد.
کتاب سال معماری معاصر ایران، 1401
نام پروژه: بازطراحی خانه خوانا
عملکرد: مسکونی
شرکت، مهندسین مشاور / دفتر طراحی: PAstudio
معماران اصلی: پوریا احمدی
همکاران طراحی: شکیلا ریاحی زاده- شهرزاد دوازده امامی- کیمیا فولادگر
طراحی و معماری داخلی
مجری: آقای محمد ابوالحسنی
کارفرما: آقای محمد ابوالحسنی
نوع سازه: بتنی
نوع تاسیسات: فن کویل
آدرس پروژه: اصفهان- خیابان آبشار- خیابان مسرور
مساحت زمین: 210 مترمربع
زیربنا: 270 مترمربع
تاریخ شروع و پایان ساخت: 1400-1401
عکاس پروژه: نگار صدیقی
ایمیل: poriarchi@gamil.com
اینستاگرام: poriaahmadi
Redesign Khana House, Pouria Ahmadi
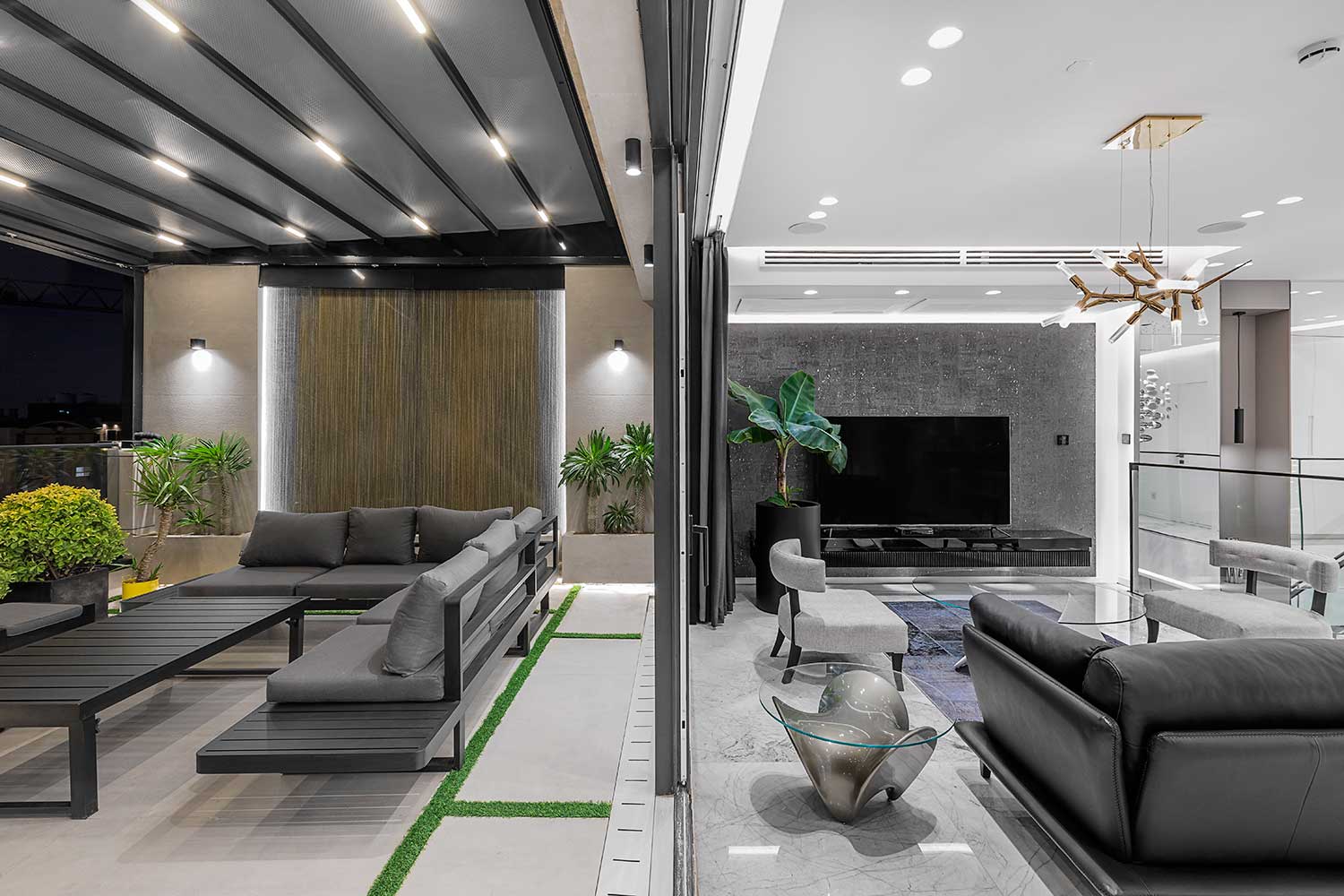
Project Name: Redesign Khana House
Function: Residential
Architecture firm: PA studio
Architect: Pouria Ahmadi
Design team: Shakila Riahizade, Shahrzad DavazdahEmami, Kimia Fouladgar
Structure: Mohammad Abolhasani
Graphic: Behrouz Bajoghli
Client: Mr. Mohammad Abolhasani
Location: Masrour Ave, Abshar Blv, Isfahan, Iran
Site area: 210 m2
Built area: 270 m2
Date: 2021-2022
Photos: Negar Sedighi
Email: poriarchi@gamil.com
Instagram: poriaahmadi
This particular accessible house with fantastic user-friendly is situated on the fifth floor of an apartment in a residential neighborhood in the south of Isfahan. The duplex house has an area of 270 square meters and initially had minimal amenities; nonetheless, the lack of accessibility unequivocally overshadowed the eminence of its spaces.
The living room’s utilitarian space and the effective connection between the two floors were actually curtailed by the staircase that surrounded the house and its small opening in the center. There were also inaccessible rooms, a kitchen with no privacy, and general geometry issues that required to be addressed
In the first phase of organizing the overall plan, accesses, and restrictions were taken into consideration. The house was then made easier to access by utilizing homogenous materials and focused lighting. The next step involved the overall geometry of the house and adding obscured closets so that the areas that were virtually unutilized in the original design could once again be exploited. White stone on the floor and some walls are the primary building materials in the new design, which also provides an opportunity to centerpiece the color of the furniture and other interior accents. These materials are consumed to make the spot transpire grander and to give the house a more contemporary appearance.
To make the connection between the two floors as seamless as possible and to enlarge the living room on the ground floor, a linear staircase was used in the new design. Additionally, by utilizing the mirror in the stairway and living room walls, the living space is doubled and the visual connection between the public areas of the two floors is strengthened

