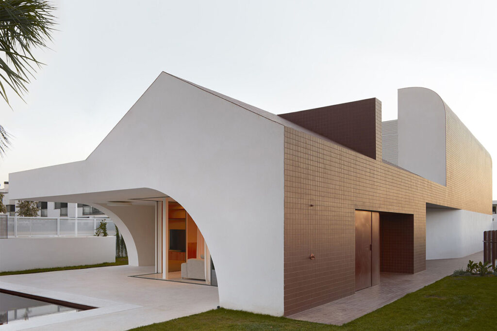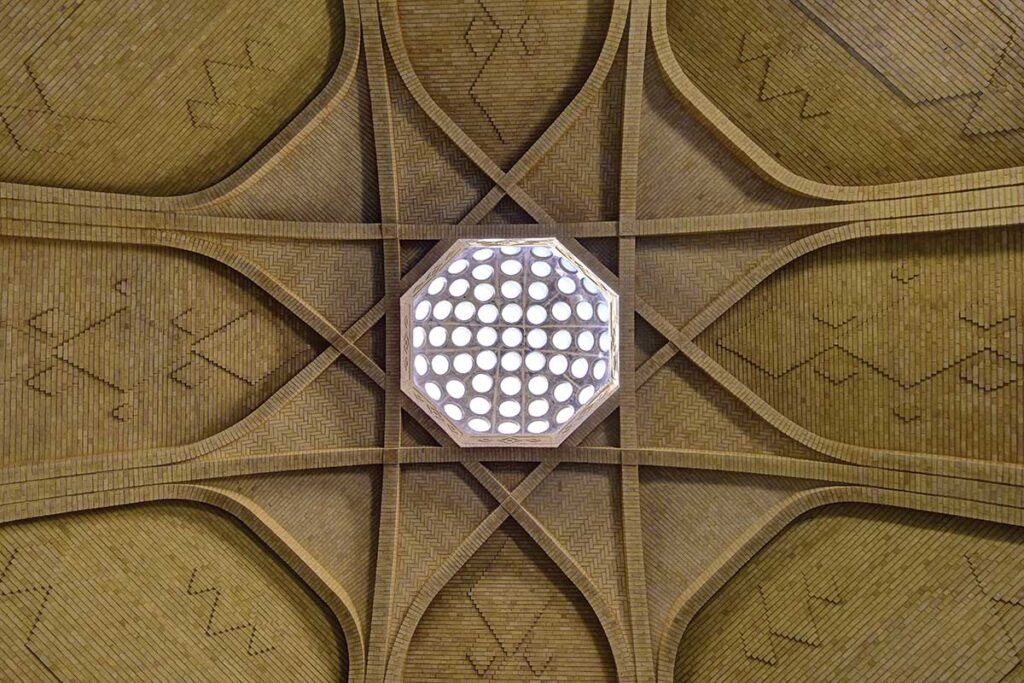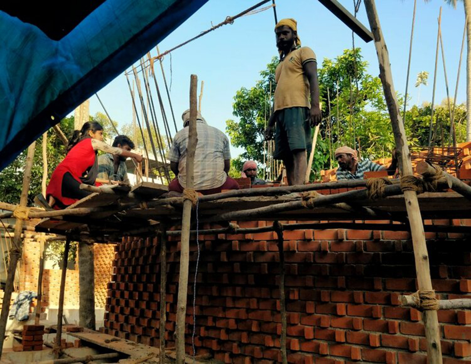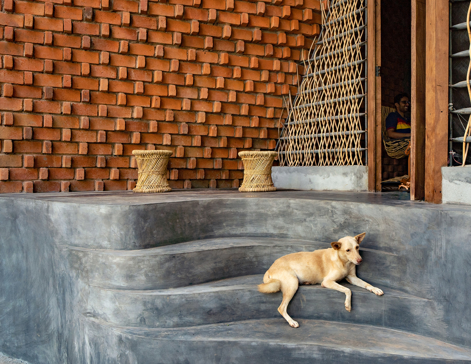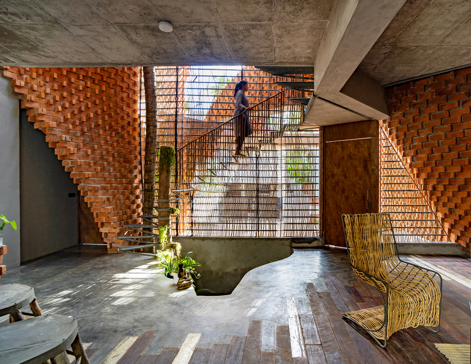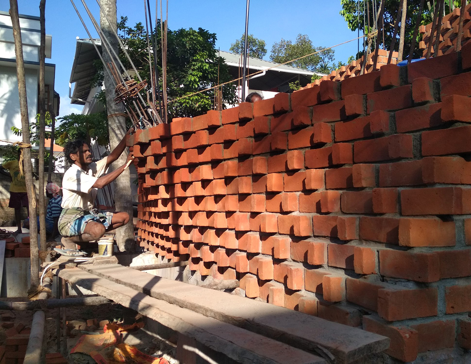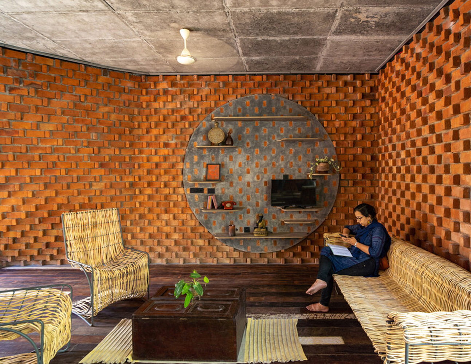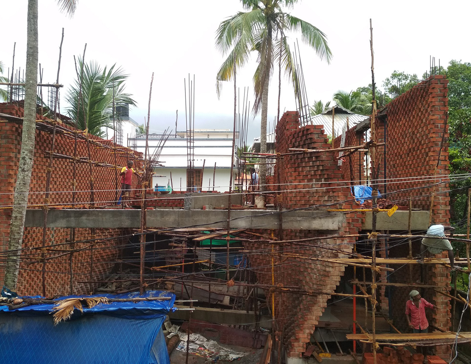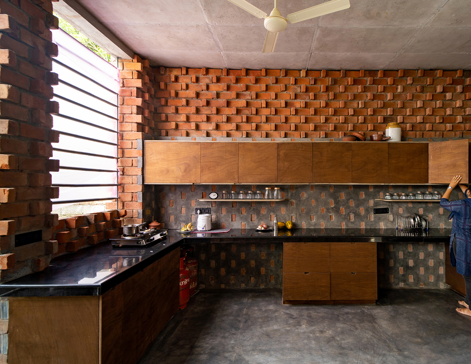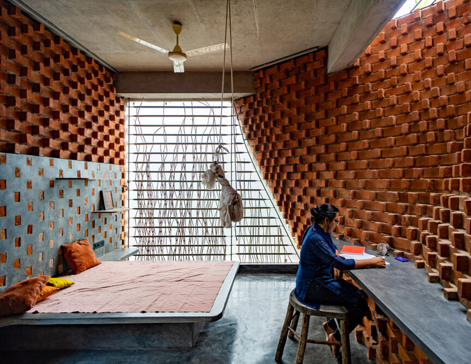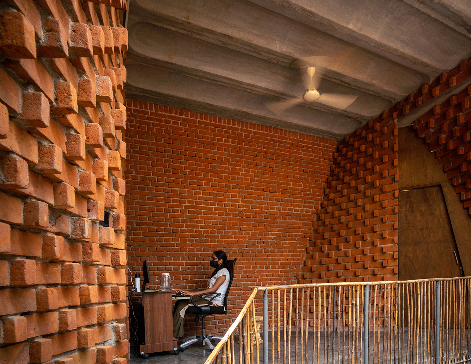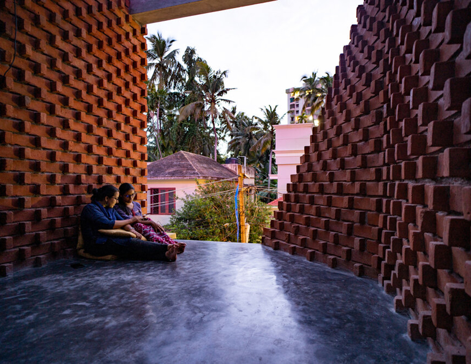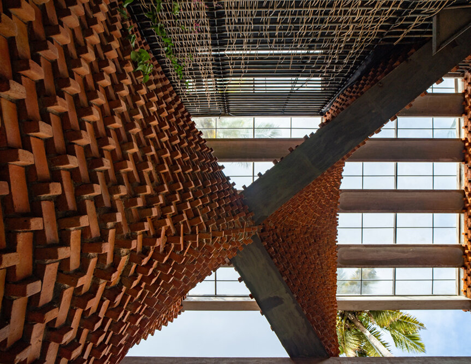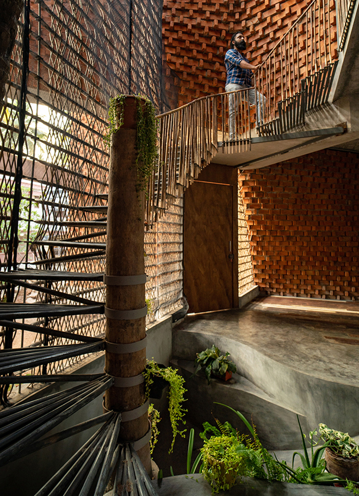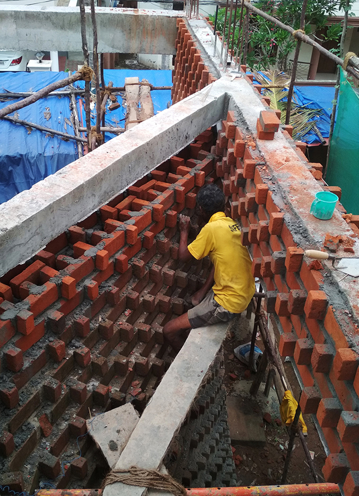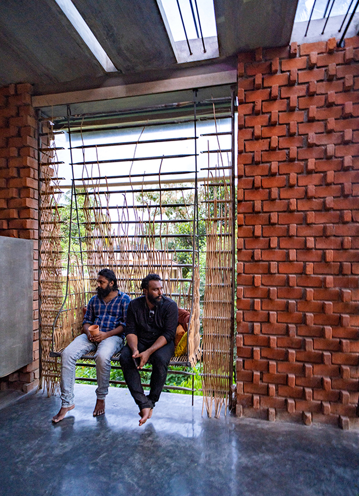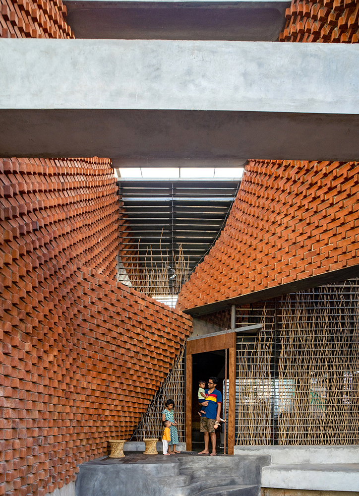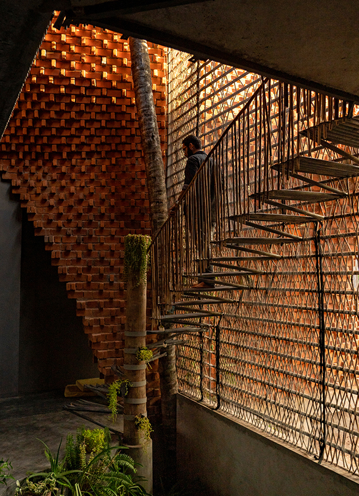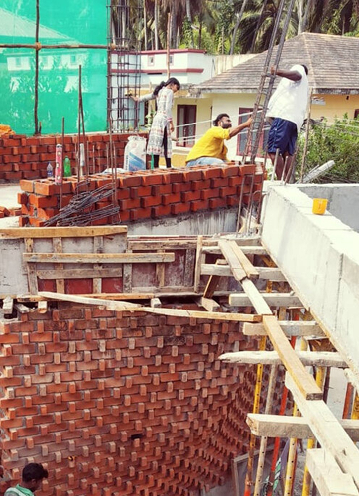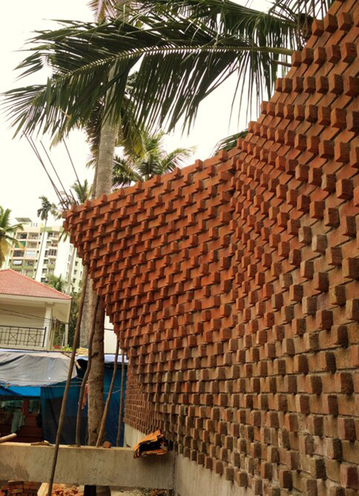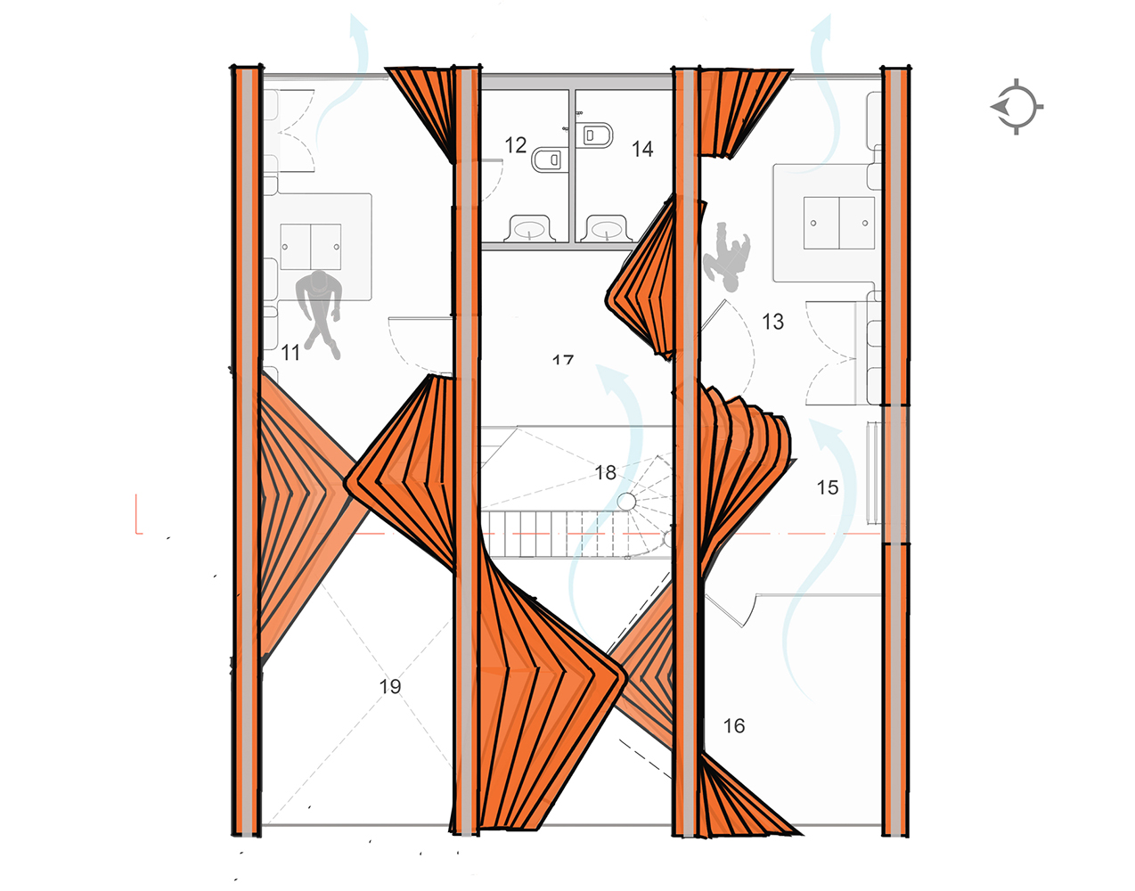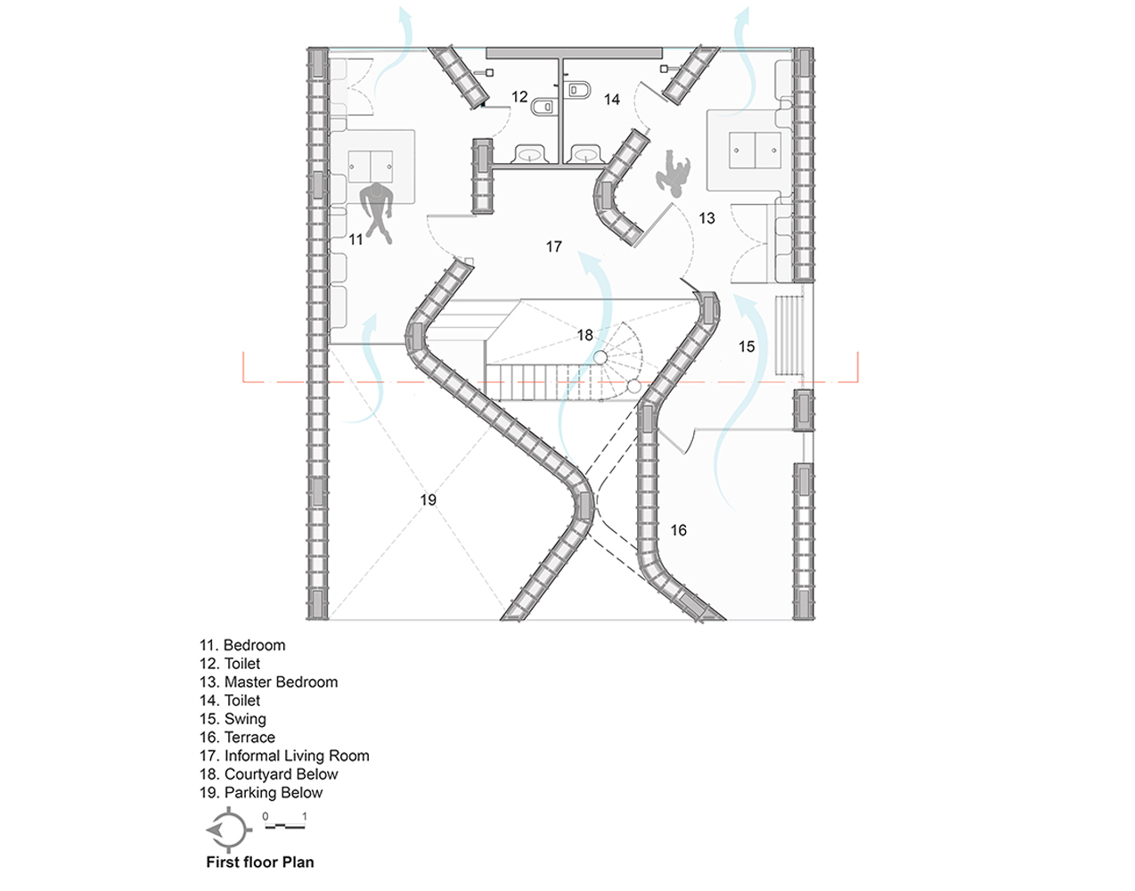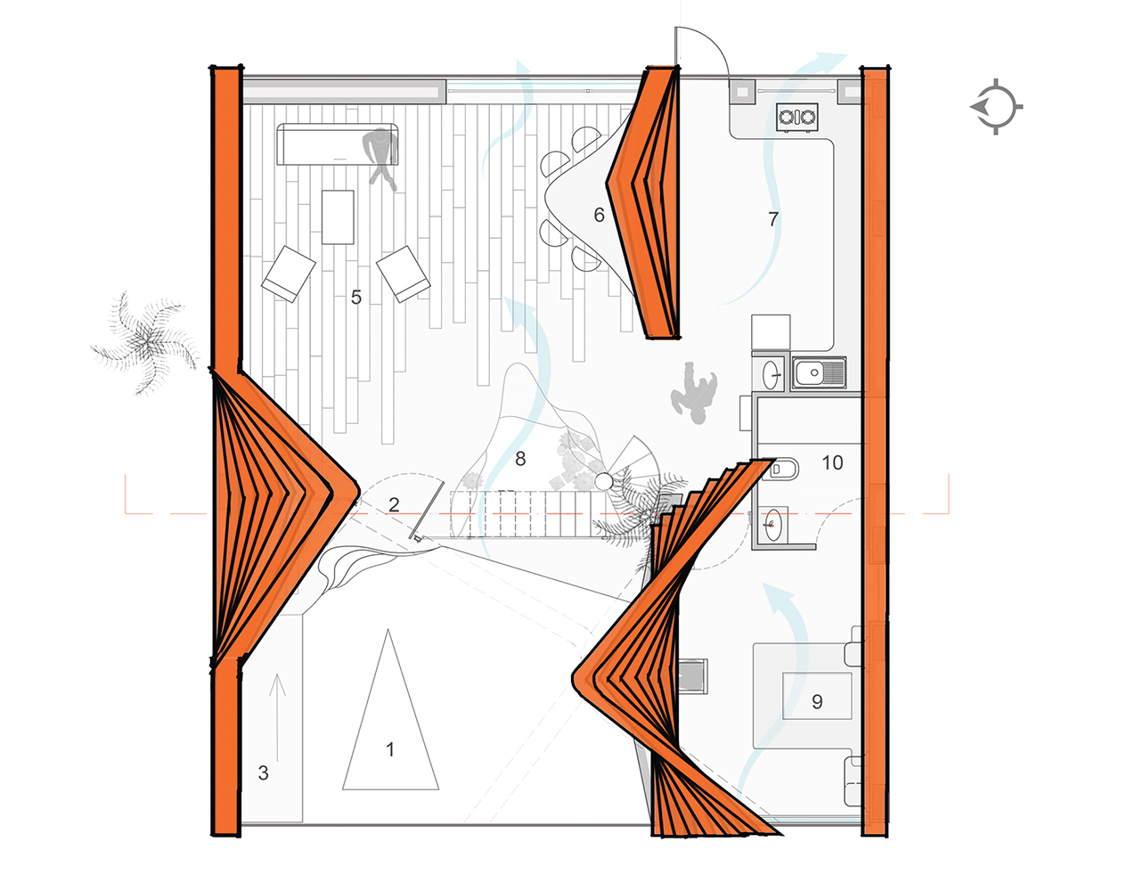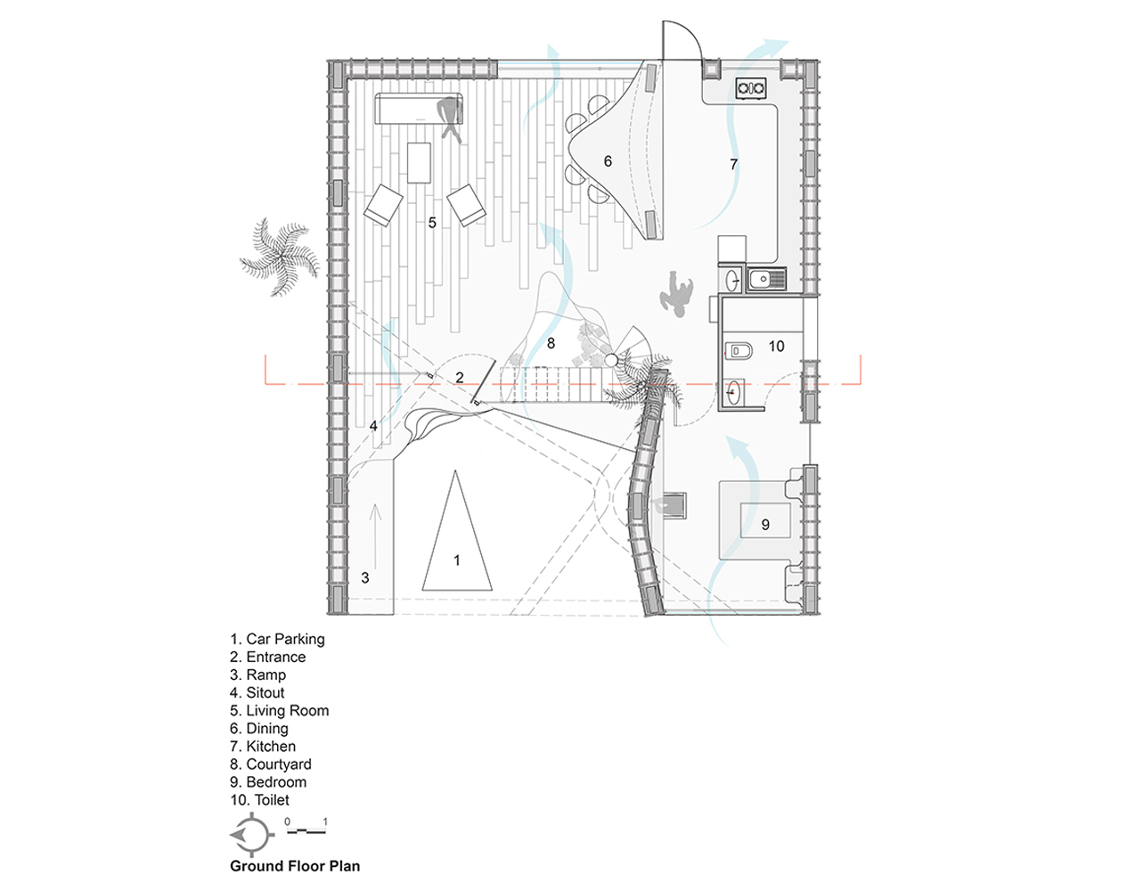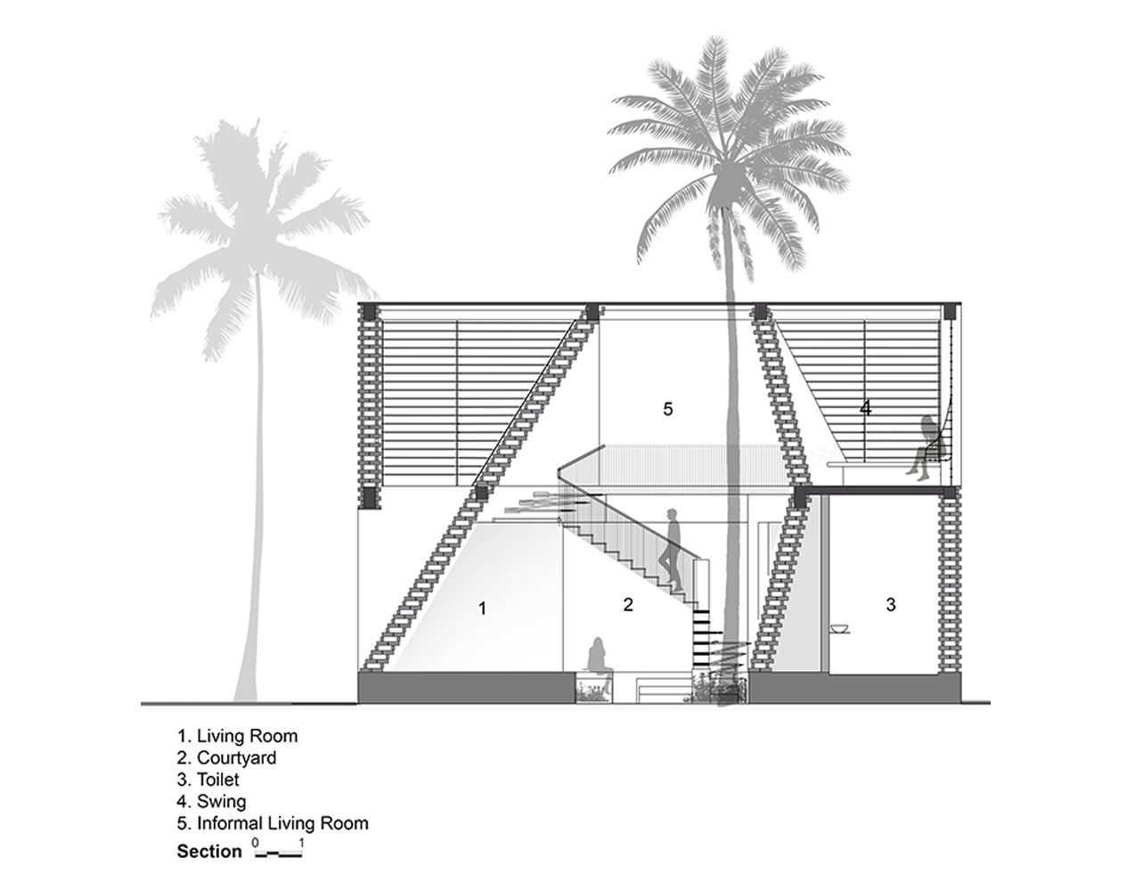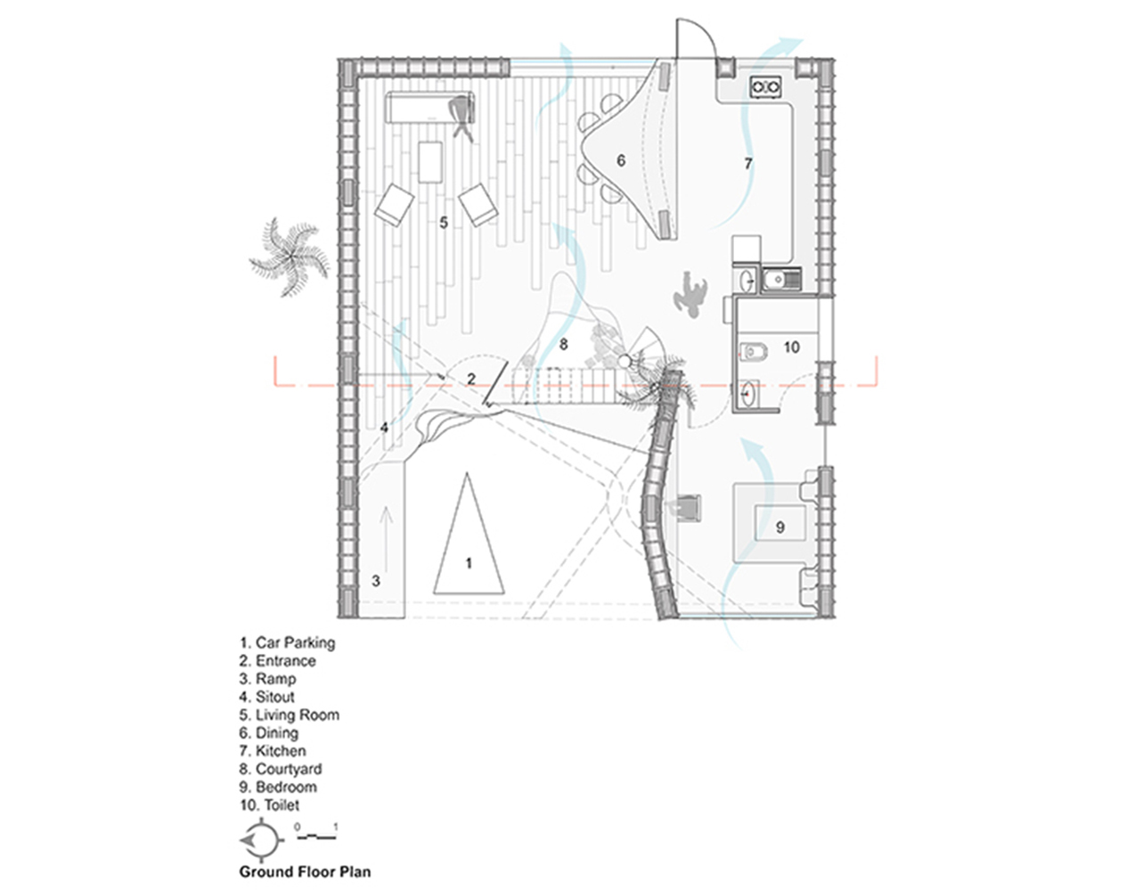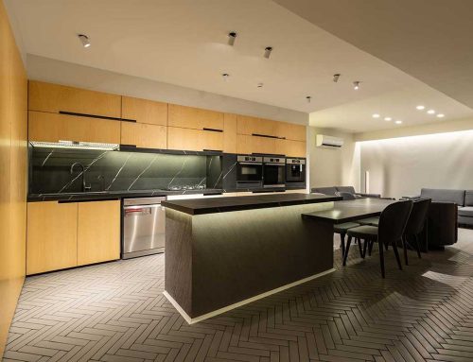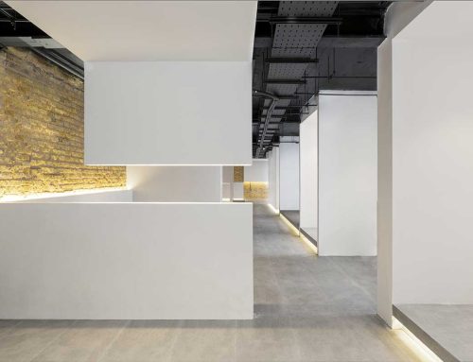خانه پیروئِتِ اثر دفتر معماری والمِیکِر، نوشتهی لادن مصطفیزاده
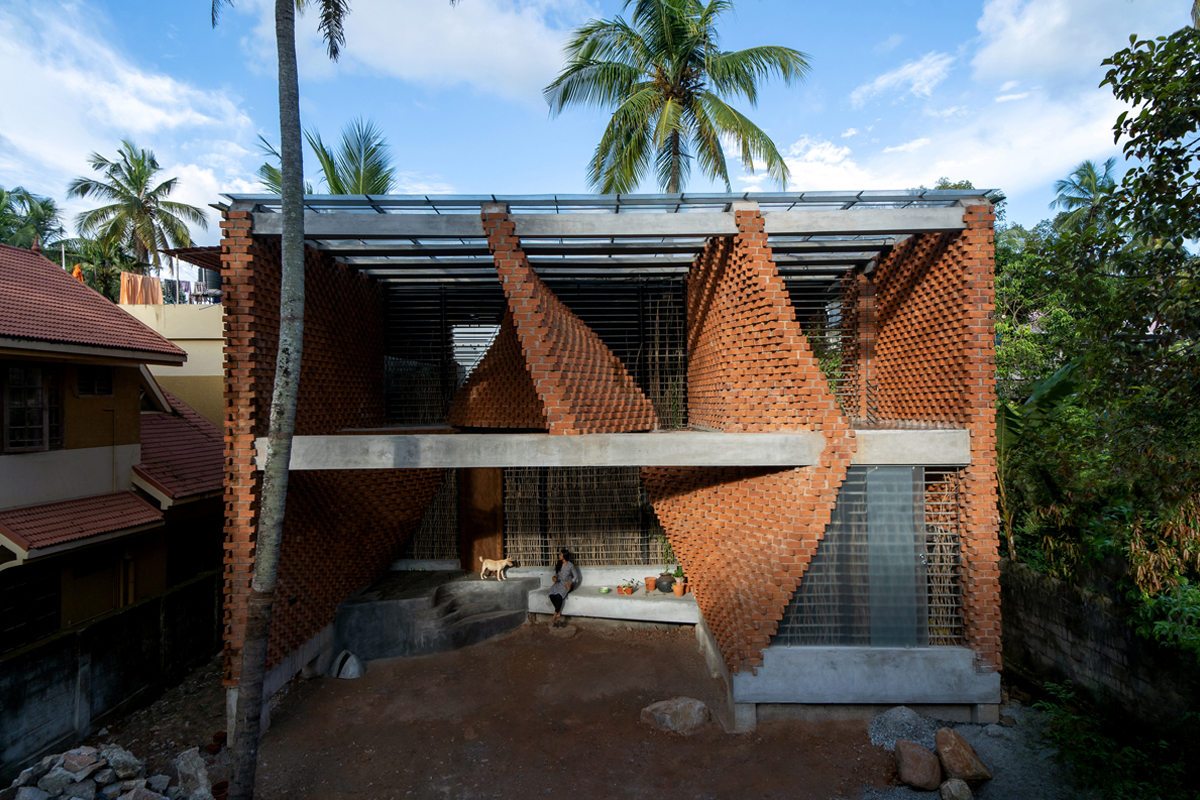
خانه پیروئِتِ
والمِیکِرز (Wallmakers) یک دفتر معماری مستقر در کوچی (Kochi) هند (India) است. وینو دانیل (Vinu Daniel) در سال 2005، لیسانس خود را در رشته معماری از دانشکده مهندسی تریواندروم (Trivandrum) به پایان رساند و در سال 2007دفتر معماری والمِیکِرز را تاسیس کرد؛ اولین پروژهای که توسط این دفتر معماری انجام شد، طراحی یک دیوار بود و به همین دلیل توسط دیگران به این نام (والمِیکِرز) خوانده شد.
طراحی خانه پیروئِتِ (Pirouette House) واقع در تیرووانانتاپورام (Thiruvananthapuram) هند با 196 متر مربع مساحت در سال 2020 توسط دفتر معماری والمِیکِرز انجام شد. خانه پیروئِتِ در وسط یک منطقه شهری پرجمعیت در تیرووانانتاپورام قرار دارد و سایت پروژه، قطعه کوچکی بود که از چهار طرف توسط پروژههای مسکونی دیگر احاطه میشد. ایده شکلگیری آن بر اساس خانهای رو به داخل بود که تمام فضاهای آن به یک حیاط مرکزی باز میشدند. برای ایجاد تهویه متقابل حداکثری، برای آن بازشوهای بزرگ در نظر گرفته شد و در راستای شرقی- غربی قرار گرفت.
در بافت شهر تریواندروم، بسیاری از شاهکارهای آر.لوری بِیکر (Ar.Laurie Baker) قرار دارد که مناسب به نظر میرسید که یکی از کارهای ابتدایی خودش را اصلاح کند. استفاده از تکنیک آجرچینی کله و راسته در این سایت که که فرصت خاکبرداری یا ساخت بلوکهای گلی را فراهم نمیکرد، مناسب است. این ایده بیشتر توسعه یافت تا مجموعهای از دیوارهای کج تشکیل شود که به سمت چپ و راست متمایل میشوند و فقط برای حمایت از سقف پوسته فروسِمِنت (Ferrocement) به سمت یکدیگر همگرا میشوند.
هر کدام از این دیوارها متناسب با مشکل کمبود فضایی که در این خانه وجود داشت و با هدف ایجاد حجم بیشتر و احساس حریم خصوصی طراحی شده است. لولههای داربست باقی مانده از مرحله ساخت و ساز برای تشکیل راهپله مرکزی و نرده مورد استفاده قرار گرفتند. با در نظر گرفتن اصل دور ریختن هیچ چیز به عنوان ضایعات (Waste) تختههای چوبی نیز برای تشکیل بخشی از کفپوش در قسمتهای نشیمن به هم متصل شدند و مورد استفاده قرار گرفتند. نیشکر (Cane) از محله به دست آمده است، بهینه شده و در اطراف نردهها مورد استفاده قرار گرفته است تا صفحههای ظریفی برای حفظ حریم خصوصی و ایجاد مبلمان مختلف فراهم شود.
خانه پیروئِتِ مانند فیلم آخرین موهیکان (Last of the Mohicans) است که در آن، آجر پخته شده به عنوان قصیدهای برای تمرین ستارهای لوری بیکر با فضاهایی که با هندسه ناب و الگوهای ایجاد شده، توسط دیوارهایی که به نظر میرسد در حال زنده شدن و پیروی از اطراف هستند، زیبا میشوند.
مصالح مورد استفاده در ساخت:
- آجر پخته شده برای رَت ترَپ باند ماسونری
رَت ترَپ باند ماسونری یک روش آجرکاری برای ساخت دیوار است که توسط لوری بیکر در کِرالا (Kerala) معرفی شده است که در آن آجرها به جای حالت افقی معمولی در حالت عمودی قرار میگیرند و در نتیجه حفرهای (فضای توخالی) در داخل دیوار ایجاد میکنند که بازده حرارتی را افزایش و تعداد آجرها را کاهش میدهد.
- ضایعات چوب
قطعات ضایعات چوبی بریده شده برای ساختن بخشی از کفپوش به هم متصل شد و مورد استفاده قرار گرفت.
- پوستههای فروسمنت اِم.اِم.تی (MMT)
پوستههای فروسمنت اِم.اِم.تی (MMT) پوستههای قوسی تقویتشده فولادی با ضخامت مؤثر 2.5 سانتیمتر هستند و بار مساوی از دالهای آر.سی.سی (R.C.C) مربوطه را تحمل میکنند. آنها به طور موثری مصرف کلی سیمان را تا 40 درصد و مصرف فولاد را 30 درصد کاهش میدهند. اینها جایگزین دالهای آر.سی.سی (R.C.C) در سقف میشوند زیرا به اندازه 1200 کیلوگرم بر متر مربع استحکام دارند.
- لولههای داربست بازیافت شده برای راهپله و نرده
راهپله و نرده این خانه تماماً از لولههای داربست بازیافتی که در جای خود جوش داده شدهاند، ساخته شده است.
- اُکسید (Oxide)
در ساخت کف و دیوارهای انتخاب شده از اکسیدهای خاکستری و زرد استفاده شده است.
- نیشکر
نیشکر در بین نردهها به کار رفته و بافته شده است تا به عنوان صفحهای برای حفظ حریم خصوصی عمل کند.
این خانه 196 متر مربعی از غرب با یک آشپزخانه پلان باز و فضای نشیمن در طبقه همکف و اتاق خوابها، تراس و فضای نشیمن غیر رسمی در بالا قابل دسترسی است. با در نظر گرفتن این که آجرسازی سنتی در تریواندروم یک صنعت رو به مرگ است، این کار، تلاشی برای ترویج صنعت محلی است که در آستانه انقراض است.
پینوشت
- آر.لوری بِیکر (Laurie Baker) یک معمار بریتانیایی- هندی است که در دوم مارس 1917 در بریتانیا به دنیا آمد و در یک آپریل 2007 چشم از جهان فروبست. وی به دلیل ابتکاراتش در معماری مقرون به صرفه از لحاظ انرژی و طراحی فضاهایی که تهویه و نور طبیعی را به حداکثر میرساند، شهرت داشت.
- تکنیک کله و راسته یک روش آجری برای ساخت دیوار است که در آن آجرها به جای حالت افقی معمولی در حالت عمودی قرار میگیرند و در نتیجه حفرهای در داخل دیوار ایجاد میشود که بازده حرارتی را افزایش میدهد، حجم کل آجرهای مورد استفاده را کاهش میدهد و برای پنهان کردن اعضای سازهای و کانالهای سرویسها، ایدهآل است.
- فروسِمِنت (Ferrocement) به معنای سیم سیمان و یا ملات با تور سیمی است.
- آخرین موهیکان (The Last of the Mohicans) یک فیلم درام تاریخی حماسی آمریکایی محصول ۱۹۹۲ است که در سال ۱۷۵۷ در جریان جنگ فرانسه و هند اتفاق میافتد.
- اکسید (Oxide) ماده خامی است که کمک قابل توجهی به سطوح ساخته شده در فضاهای معماری کرده است.
معماری معاصر جهان: مسکونی
_______________________________________
نام پروژه: خانه پیروئِتِ
عملکرد: مسکونی
شرکت-دفتر طراحی: دفتر معماری والمِیکِر
مساحت زمین: 196 مترمربع
تاریخ شروع و پایان ساخت: 2020
عکاس پروژه: جینو سام
ایمیل jobs.wallmakers@gmail.com
Pirouette House by Wallmakers
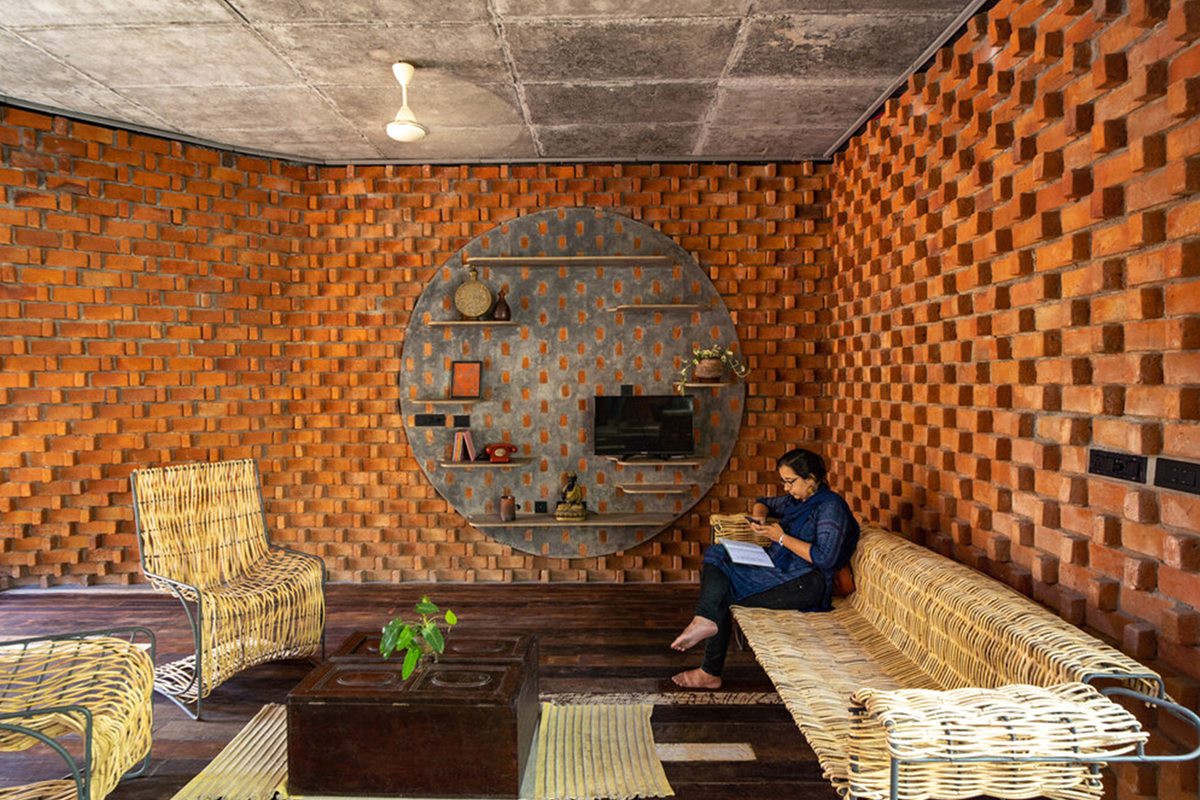
Project Name: Pirouette House
Function: Residential
Architects: Wallmakers
Area: 196 m2
Year: 2020
Photographs: Jino Sam
Email: jobs.wallmakers@gmail.com
Pirouette House
Located smack in the middle of an urban and crowded locale of Trivandrum, the site was a small plot that was being suffocated by other residential projects from all four sides. The idea of this residence was to have an inward facing house with all its spaces opening into a funneling central courtyard. The house is aligned in the East-West direction with openings facilitating for maximum cross-ventilation. In the context of the city of Trivandrum that stands as a testimonial to many of Ar.Laurie Baker’s masterpieces, it seemed fit to modify one of his own introductions, the Rat trap bond masonry technique in this site which didn’t offer the opportunity for soil excavation or for making mud blocks. The Rat trap bond is a brick masonry method of wall construction in which bricks are placed in vertical position instead of conventional horizontal position and thus creating a cavity within the wall that increases thermal efficiency, cuts down on the total volume of bricks used and is ideal for concealing structural members and service ducts. The idea was further developed to form a series of slanting walls that danced left and right, converging only to support the ferrocement shell roof. Each staggered wall has been tailor-made to suit the issue of deficiency in space that this residence posed, aiming to create larger volumes and a feeling of privacy. Scaffolding pipes left behind from the construction stage soon were reused to form the central staircase and the grillwork. Keeping in mind the principle of discarding nothing as ‘waste’ the wooden planks were also pieced together to form part of the flooring in the living areas. Cane has been acquired from the neighbourhood, treated and wound around the grillwork to create subtle screens for privacy and for various furniture. The Pirouette House features the “Last of the Mohicans” fired bricks as an ode to the stellar practice of Laurie Baker with spaces that are made beautiful by the pure geometry and patterns created by the walls that seem to be coming alive and pirouetting around.
Materials used in Construction:
- Fired bricks for Rat Trap bond masonry– Rat trap bond is a brick masonry method of wall construction introduced by Laurie Baker in Kerala, in which bricks are placed in vertical position instead of conventional horizontal position and thus creating a cavity (hollow space) within the wall that increases thermal efficiency and cuts down the number of bricks.
- Waste wood– Cut wooden scrap pieces have been joined to panel a part of the flooring.
- MMT Ferrocement shells– These wafer-like structures are steel reinforced arched shells with effective thickness of 2.5cm and they take equal load of respective R.C.C slabs. They effectively reduce the overall cement consumption by 40% and steel consumption by 30%.These replace the R.C.C Slab in roofing as they are as strong as 1200 kg/m2.
- Discarded Scaffolding pipes for Staircase and Grillwork – The staircase and the grillwork of this house has been made entirely out of scrap scaffolding pipes that have been welded in place.
- Oxide – Floor and selected walls have been finished with grey and yellow oxides.
- Cane – Cane has been treated and woven together in-between the grillwork to act as a partial screen for privacy.
Designed by Wallmakers, Pirouette House is located on a small plot in the centre of Trivandrum, capital city of Kerala, India. Oriented east-west to maximise cross ventilation, the two-storey structure is organised around a hard-landscaped courtyard. The 196-square-metre house is accessed from the west with an open-plan kitchen and living area on the ground floor, and bedrooms, a terrace, and informal living space above. Trivandrum stands as a testimonial to many of late architect Laurie Baker’s masterpieces, so it seemed fitting to modify his Rat Trap bond masonry technique for a site which didn’t provide the opportunity for soil excavation or making mud bricks, writes Wallmakers. Bearing in mind that traditional brick making in Trivandrum is a dying industry with specifiers favouring wire-cut machine-made bricks, this was also an attempt to promote a local agriculture-based industry that is on the brink of extinction. The Rat Trap bond lays bricks vertically rather than horizontally, creating a wall cavity that enhances thermal efficiency. The construction method also reduces the number of bricks used and is ideal for concealing structural members and service ducts. The technique was further developed to form a series of slanting walls that range left and right, converging only to support the wafer-like ferrocement shell roof. The staggered walls help to create larger volumes, while simultaneously maintaining privacy for the house’s occupants.
مدارک فنی
منابع و ماخذ
www.wallmakers.org
www.archdaily.com

