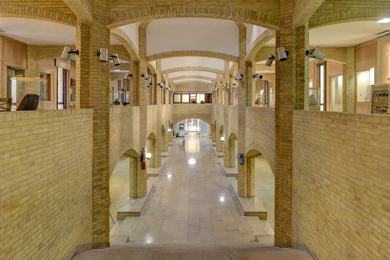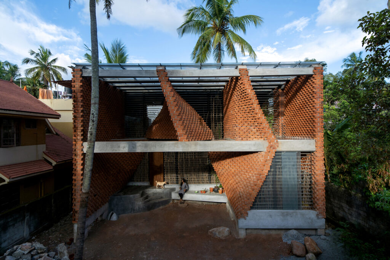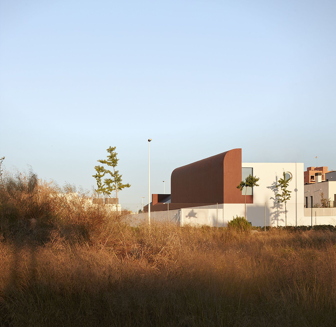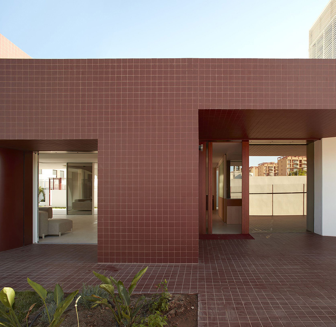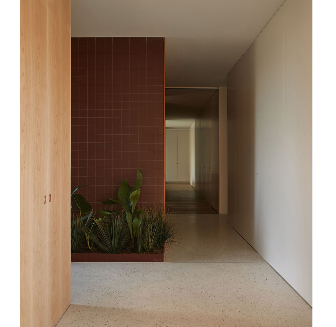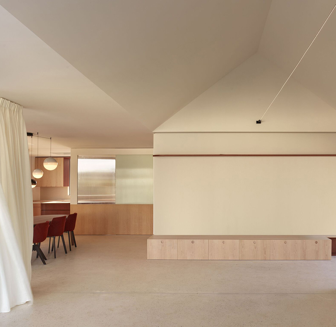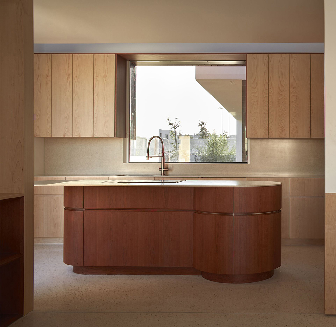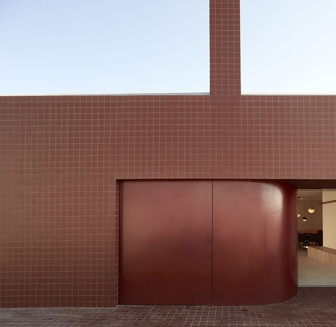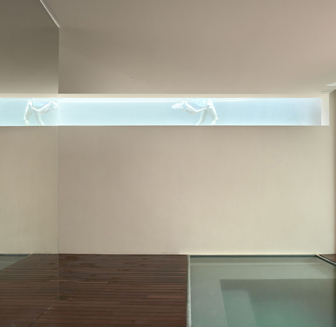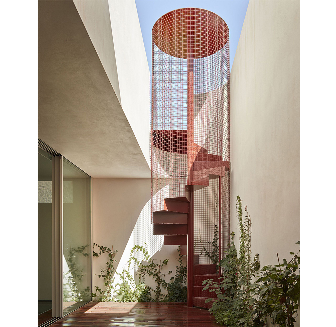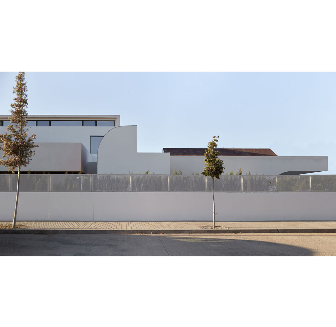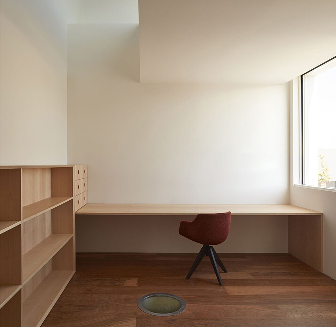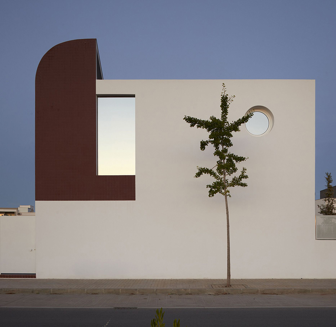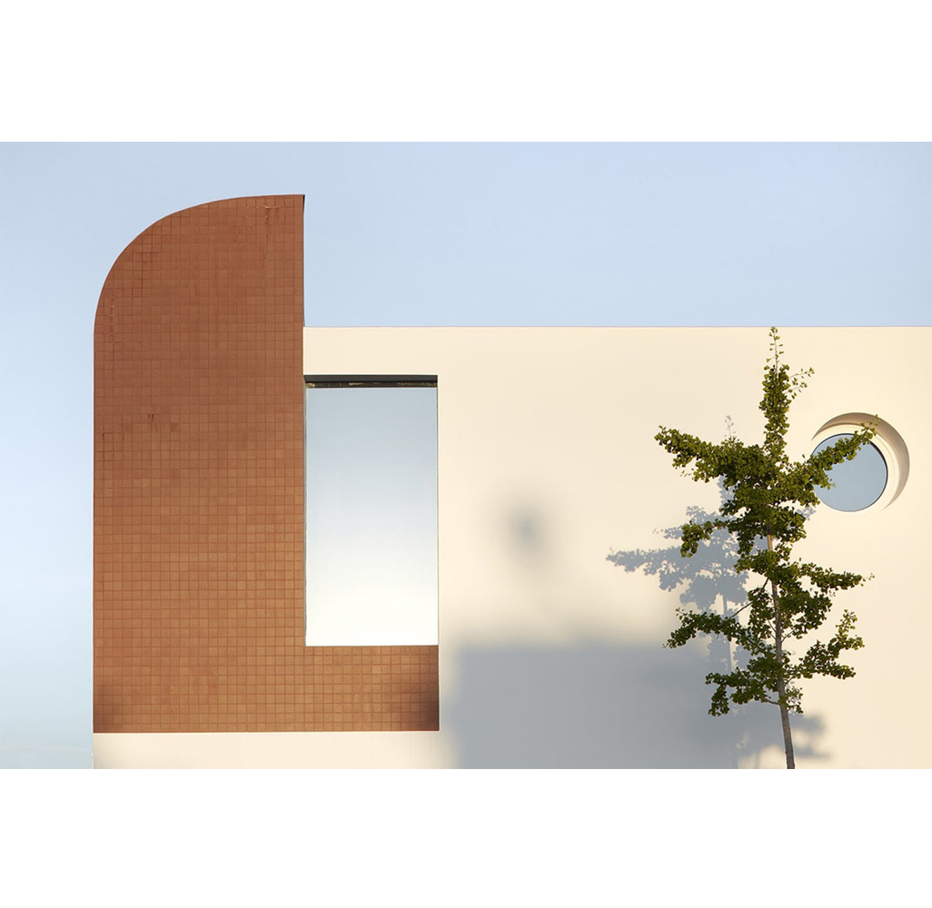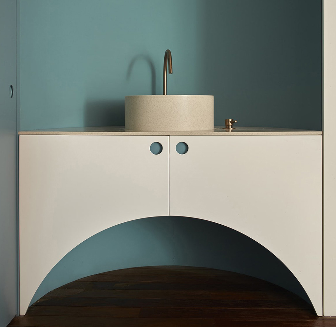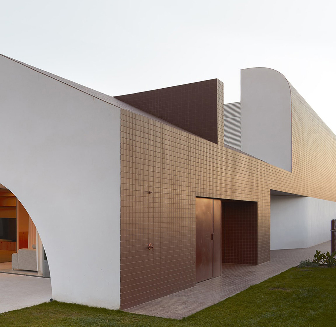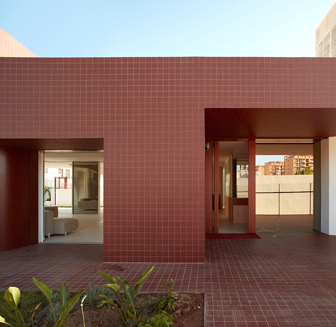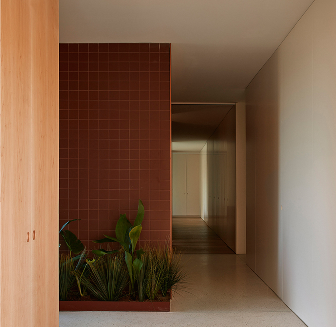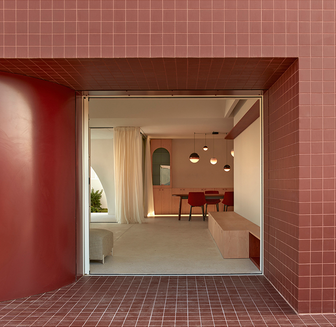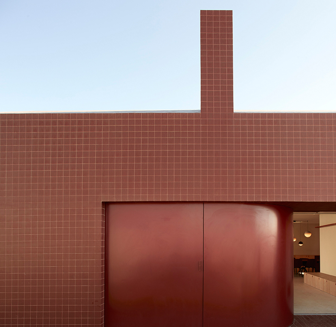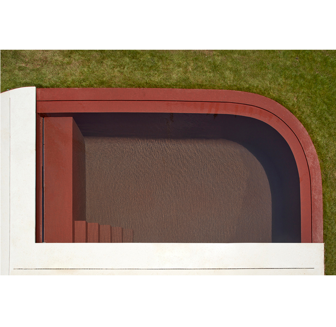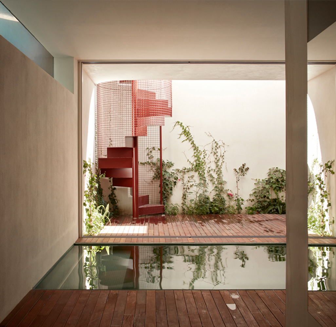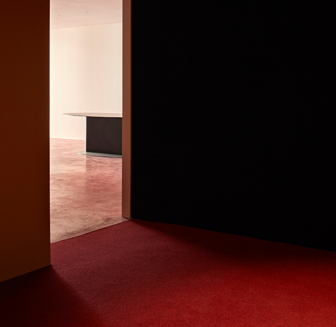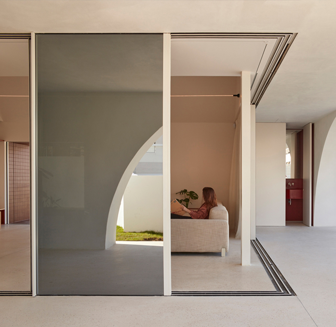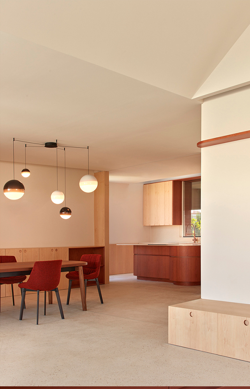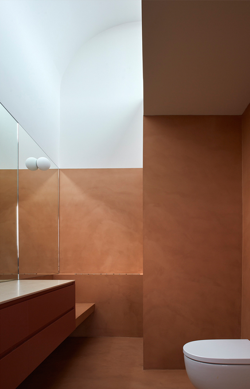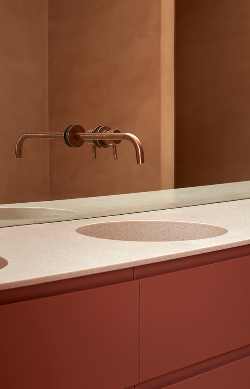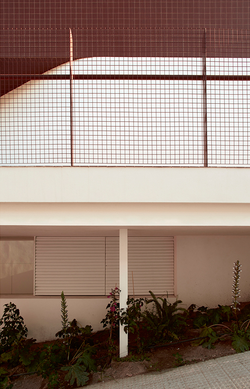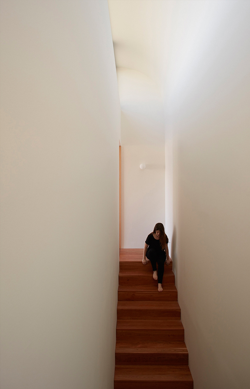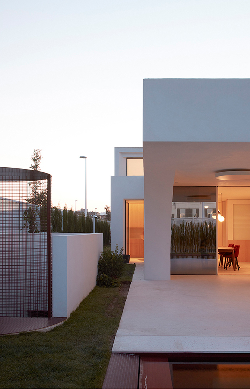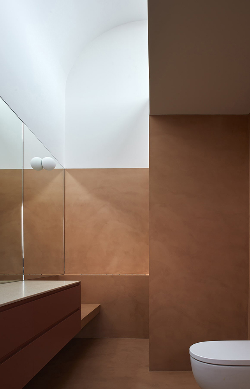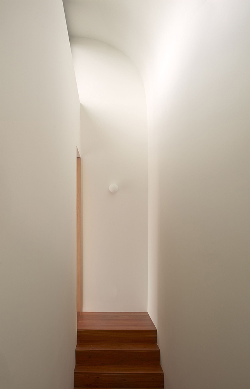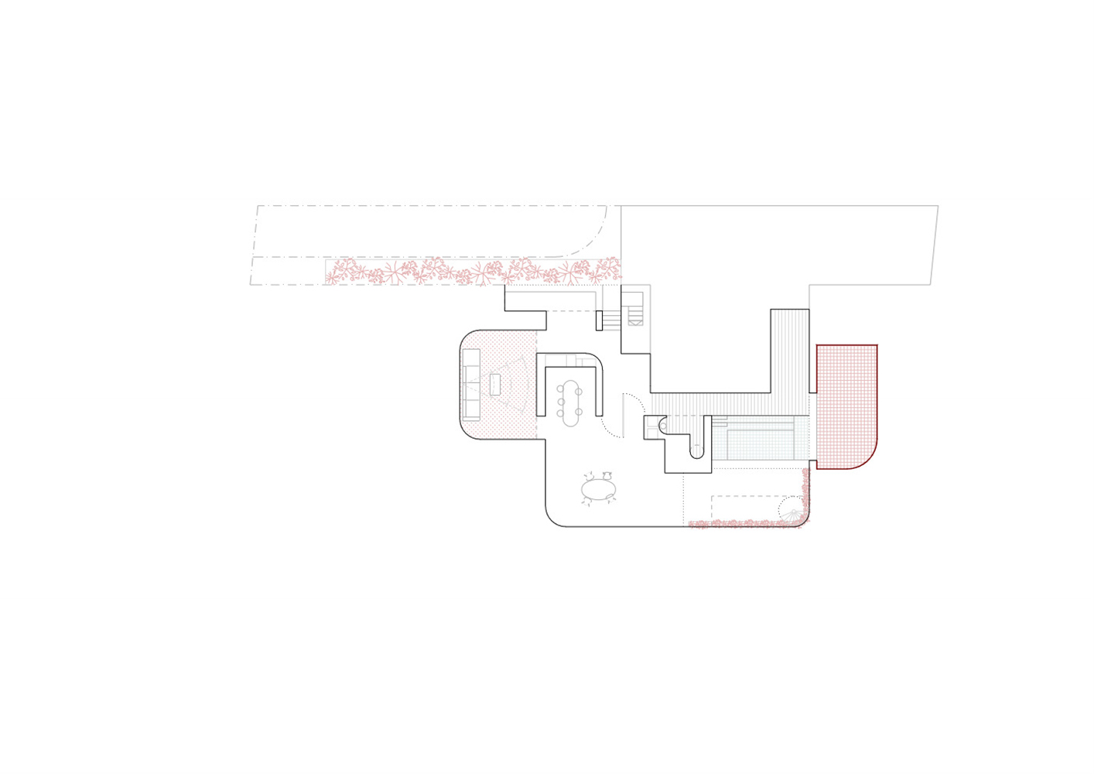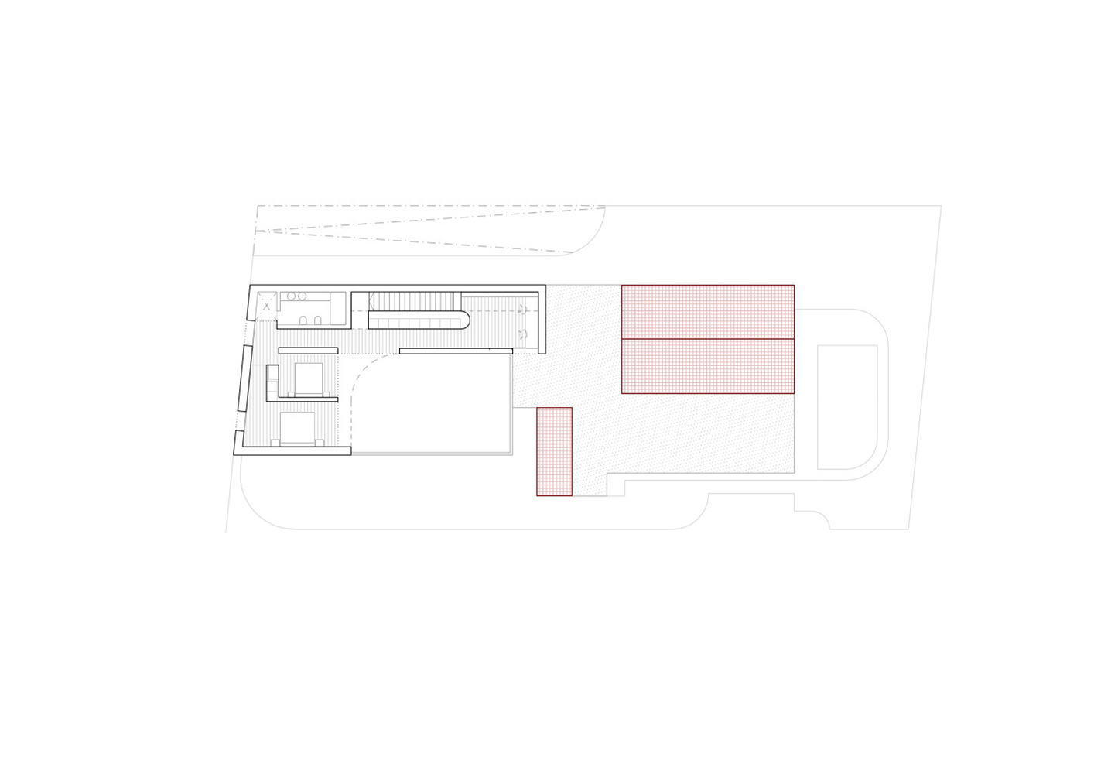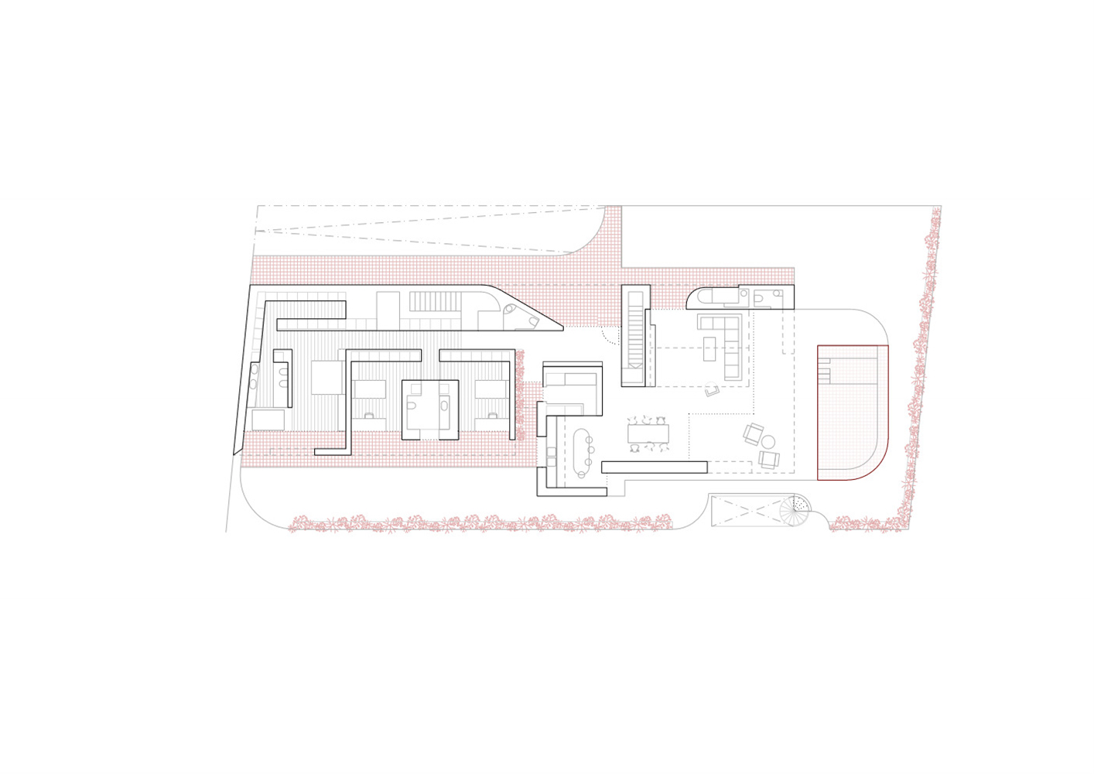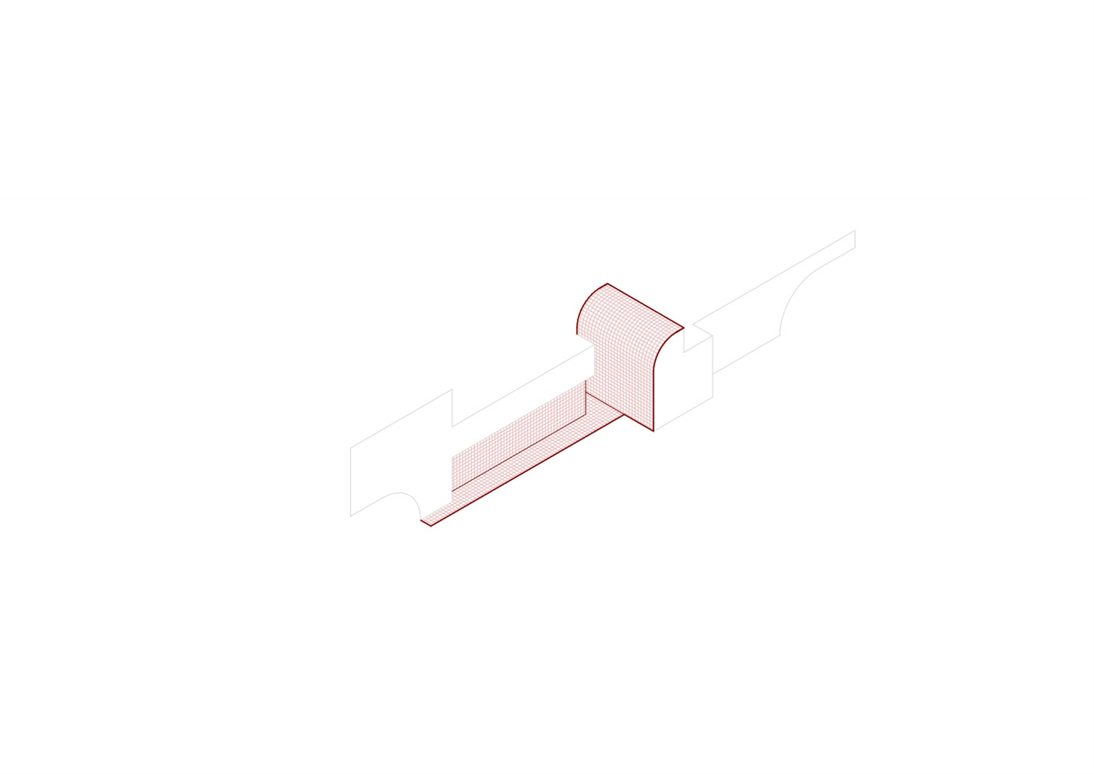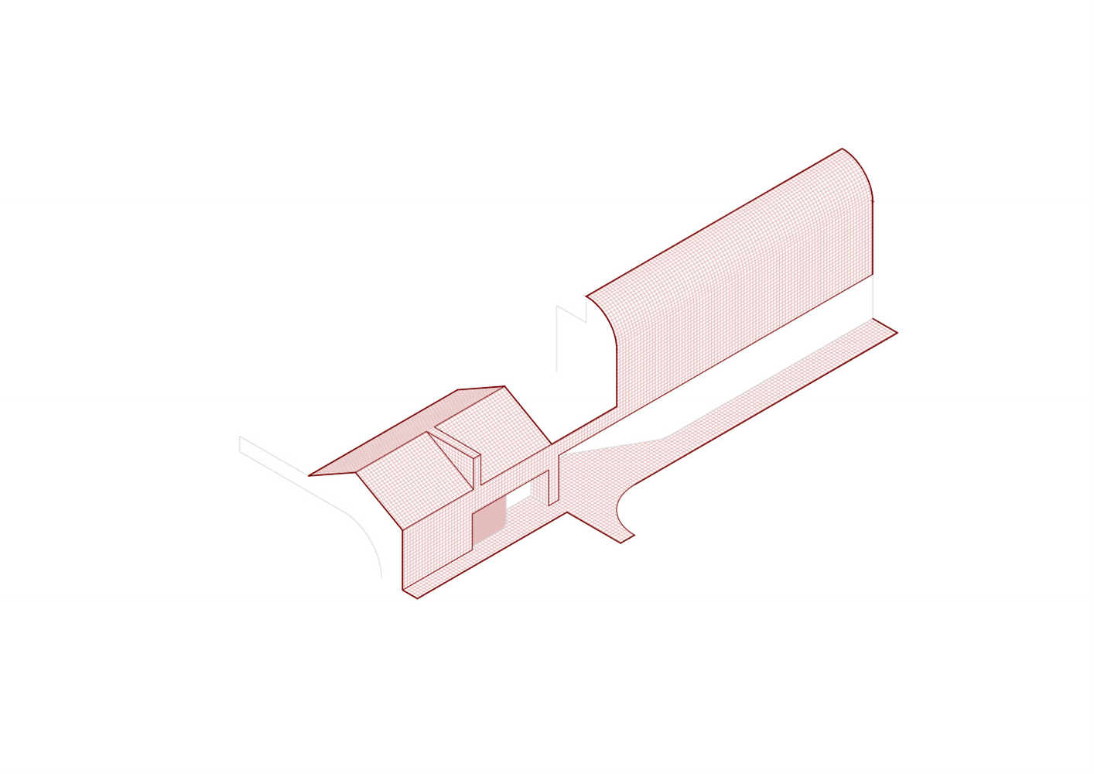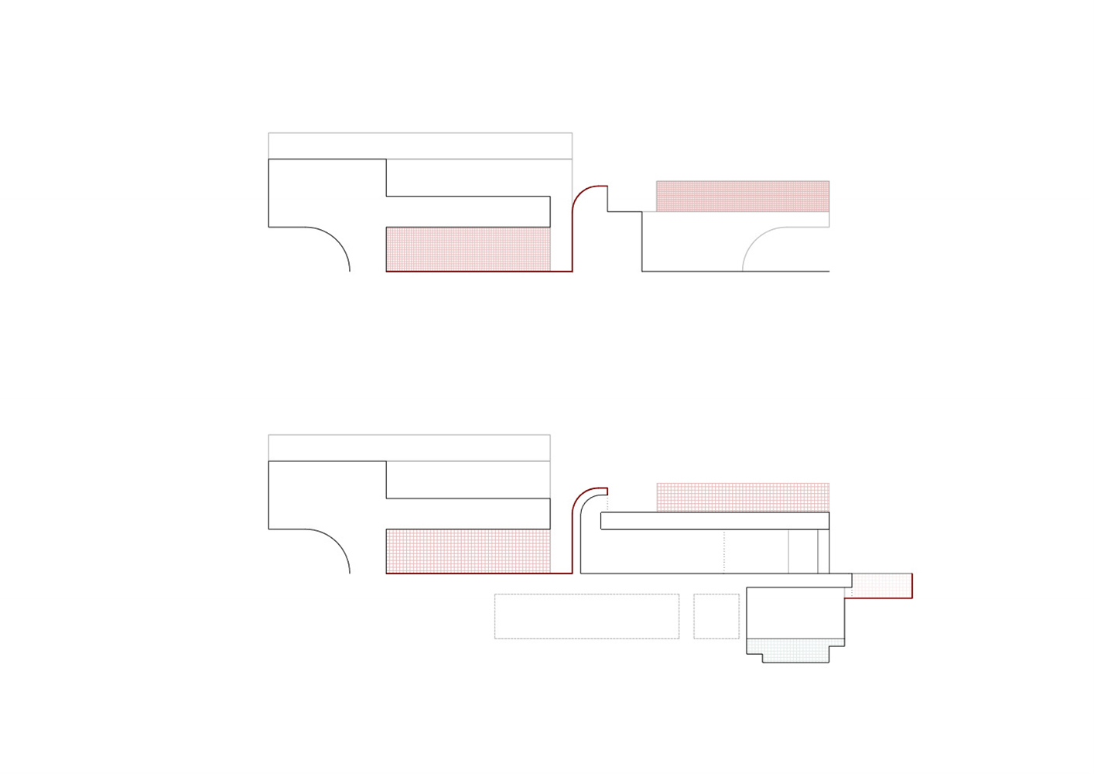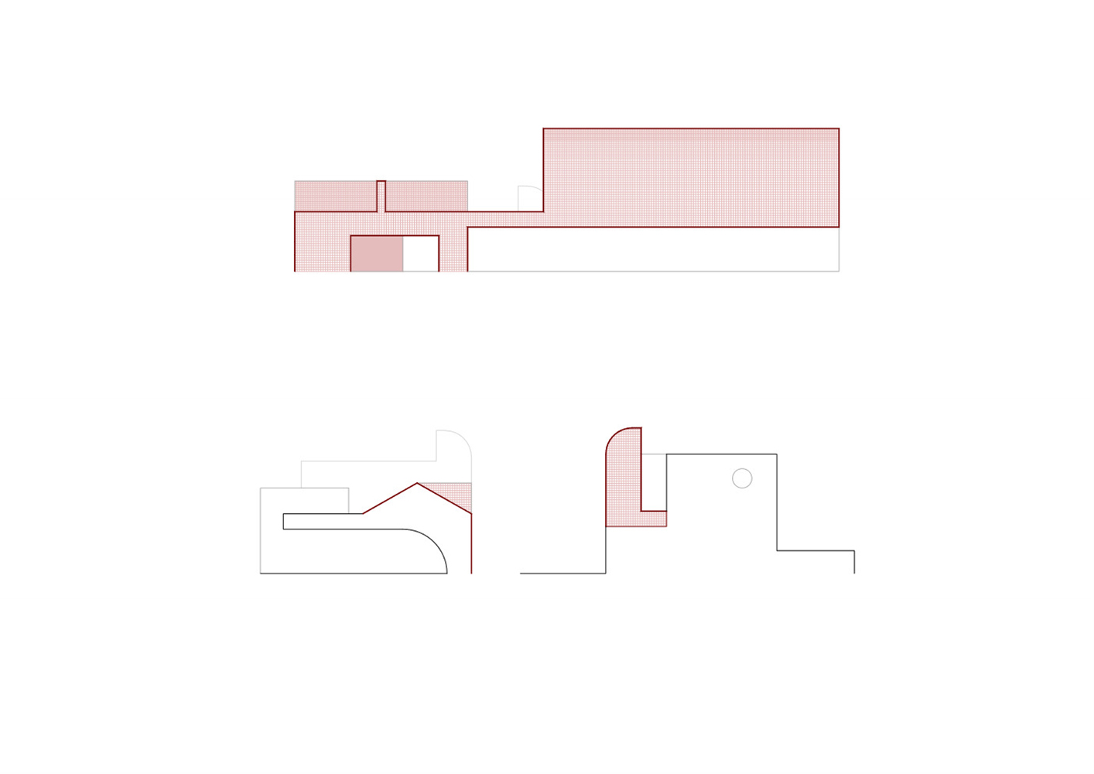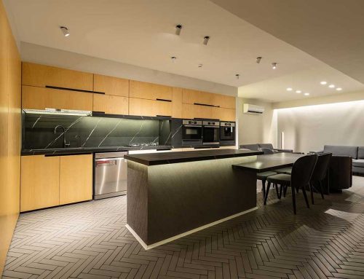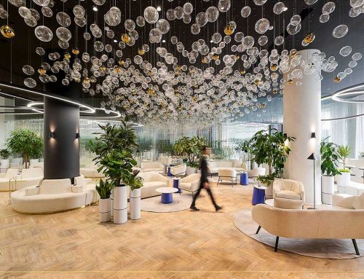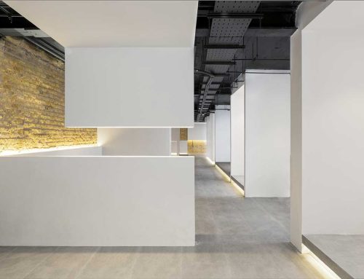خانهی دی.اِم اثر استودیوی معماری هُرما، نوشتهی لادن مصطفیزاده

خانهی دی.اِم
هُرما (HORMA) یک استودیوی معماری است که در سال 2012 در والنسیای (Valencia) اسپانیا تاسیس شد و رویه خود را بر توسعه معماری سفارشی بنا نهاد؛ معماری متناسب با هر کاربر، هر مکان، هر چشمانداز و هر زمینه. شعار استودیوی معماری هُرما “ایجاد فضاهایی برای زندگی پایدار و متعادل” است. استودیوی معماری هُرما در سال 2021، خانهی دی.اِم (DM House) واقع در بندر ساگونتو (PUERTO DE SAGUNTO)، اسپانیا را طراحی کرد.
کاسا دی.اِم (Casa DM) یا خانهی دی.اِم (DM House) که توسط استودیوی معماری اسپانیایی هُرما طراحی شده است، یک خانه مینیمال، مدرن و جذاب برای سکونت است که که از ویژگیهای باهاوس (Bauhaus) از طریق استفاده گویا از حجمهای منحنی، لبههای تیز و رنگهای متضاد که یکدیگر را متعادل و تقویت میکنند، استفاده میکند.
خانهی دی.اِم در دو سطح دیده شده است؛ طبقه همکف شامل یک منطقه نشیمن بزرگ و مینیمال که به سمت اتاق خوابها و پاسیوها باز میشود. سطح پایینتر شامل فضاهای استراحت و استخرهای کوچک برای ایجاد منطقه خصوصی که در عین حال اتصال به تراسهای همکف را حفظ میکند. در واقع طبقه همکف خانواده با یک طبقه مهمان در سطح 3.5 + و یک منطقه تفریحی و سرگرمی در سطح 3.5 – تکمیل میشود.
زندگی در یک طبقه مستلزم تداوم، مفصلبندی، ترکیب و تکه تکه شدن فضاها بدون از دست دادن وحدت کل است. هدف اصلی در این پروژه، استفاده حداکثری از فضاها توسط کاربران است که این هدف با یک برنامه داخلی که مقیاس مجموعه را از نظر حجمی و فضایی تکه تکه میکند، برآورده شده است و همینطور برای امکان کاهش و کنترل ارتباط بین اجزای پروژه از نظر ادراک فضاهای داخلی و خارجی، ترکیب حجمها و هندسههای مختلف همراه با کنش مداوم بین مصالح صورت گرفته است.
جهتگیری خانه در مطلوبترین حالت آن صورت گرفته است؛ باز کردن عمدی خانه به سمت جنوب و شرق، از خانه در برابر خورشید غرب محافظت میکند و نمای شمالی، نور طبیعی و تهویه را به هر یک از فضاهای خانه را ارائه میکند.
از نظر مصالح، خانه در فضای خارجی با هماهنگی بین روکش آهکی سفید پیوسته و بوم سرامیکی با تایلهای 10×10 پیشنهاد شده است و در فضاهای داخلی، موزائیکهای پیوستهای که فضای عمومی طبقه همکف را مشخص میکنند با چوبهای افرا و گیلاس استفاده شده در مبلمان ترکیب میشود. رنگ سفید که به عنوان رنگ خنثی شناخته میشود، با رنگ قرمز سرامیک و سبزهای مختلف گیاهان ترکیب شده و اجازه میدهد تا یکدیگر را متعادل و تقویت کنند.
در طراحی خانهی دی.اِم موضوع، هندسه و فضا در هماهنگی با یکدیگر کار میکنند و در عین حال دارای روابط متفاوتی هستند که این روابط متفاوت باعث ایجاد فضاهای بسیار متنوعی میشود که مطابق با نیازهای ساکنان طراحی شده است.
معماری معاصر جهان: مسکونی
_______________________________________
نام پروژه: خانه دی.اِم
عملکرد: مسکونی
شرکت-دفتر طراحی: استودیوی معماری هُرما
معماران اصلی: استودیوی معماری هُرما
همکاران طراحی: ناچو خوان، کلارا کانتو، خوزه ایبورا، آنا ریرا، بلن ایگلسیاس، آندرس هررو، ماریا متئو
مساحت زمین: 4306 فوت مربع
تاریخ شروع و پایان ساخت: 2021
عکاس پروژه: ماریلا آپولونیو
ایمیل info@hormaestudio.com
اینستاگرام @hormaestudio
DM House by HORMA Estudio De Arquitectura
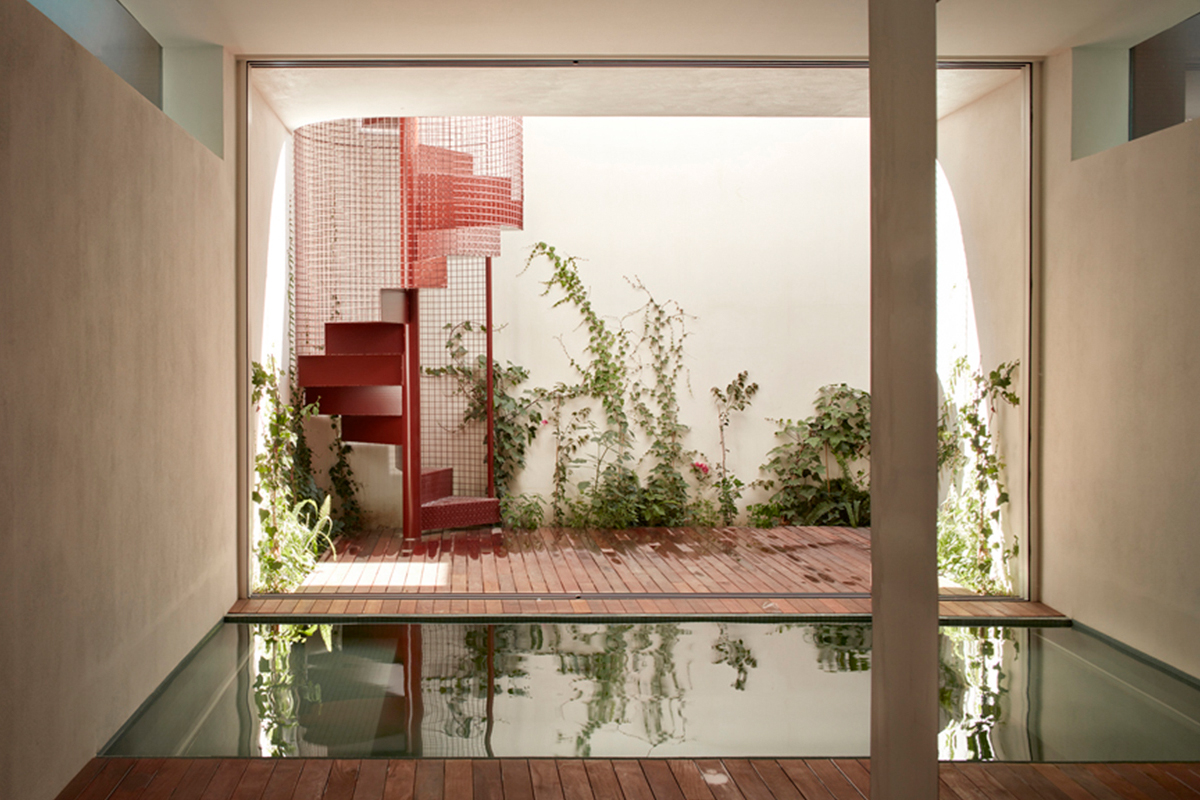
Function: Residential
Architects: HORMA estudio de arquitectura
Lead Architects: HORMA estudio de arquitectura
Design Team: Nacho Juan, Clara Cantó, Jose Iborra, Ana Riera, Belén Iglesias, Andrés Herrero, María Mateo
Area: 4306 ft²
Year: 2021
Photographs: Mariela Apollonio
Email: info@hormaestudio.com
Instagram: @hormaestudio
DM House
Living on one floor implies continuity, articulation, composition, and fragmentation of spaces without losing the unity of the whole. The project of this house works the globality of the plot from its maximum use by its users. The proposal aims to articulate a wide domestic program fragmenting the scale of the set both volumetrically and spatially. The composition of different volumes and geometries, together with the constant dialogue between materials, makes it possible to reduce and control the relationship between the parts of the project, both from their interior space and from their external perception. The house fits the development of the program to its most favorable orientation, intentionally opening the house to the south and east, protecting itself from the sun of the west, and offering a hermetic relationship on its north side where privacy from future neighbors could be compromised. The lighting and ventilation of the rooms on this north façade will be studied from the variable section of the complex itself, offering natural light and ventilation to each of the spaces of the house. The ground floor family program is complemented by a guest floor at level +3.5 and a leisure and recreation area at level -3.5, the latter with a more private and sheltered relationship than the rest. The house, articulated in the plan, finds in its section the complete meaning of its spaces, molding the scale and the light inputs of each one of them. This section qualifies and defines the interior rooms and links the different floors by skylights, visual connections, and natural light filters from the roof to level -3.5. The continuity and use of materials both indoors and outdoors establish limits that are more than diffuse, almost non-existent. Materially, the house is proposed on the outside with a dialogue between a continuous white lime cladding and a ceramic canvas sized with 10×10 tiles that modulate its envelope and emphasize its geometry. Inside, both tones are combined in the continuous terrazzo that defines the public area of the ground floor and also in the dialogue of maple and cherry woods that resolve the furniture included in the architecture itself. The white tone understood as neutral, allows the reddish tones of the ceramic and the different greens of the vegetation to balance and enhance each other. Matter, geometry, and space work in harmony, and, at the same time, their relationships vary, giving rise to very diverse spaces, designed according to the needs of the inhabitant. Freedom and privacy are understood to achieve the initially established objectives.
مدارک فنی
منابع و ماخذ
minimalissimo.com
www.archdaily.com

