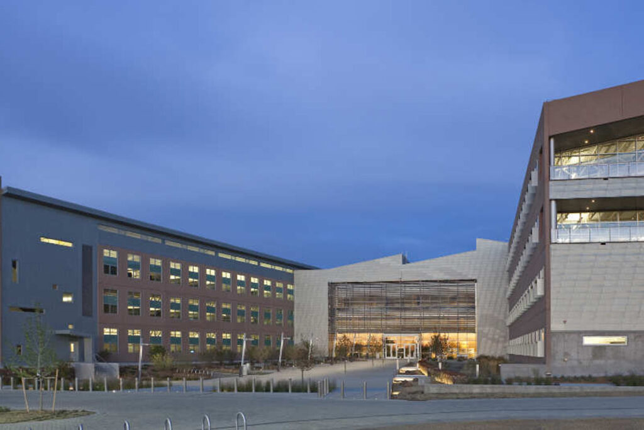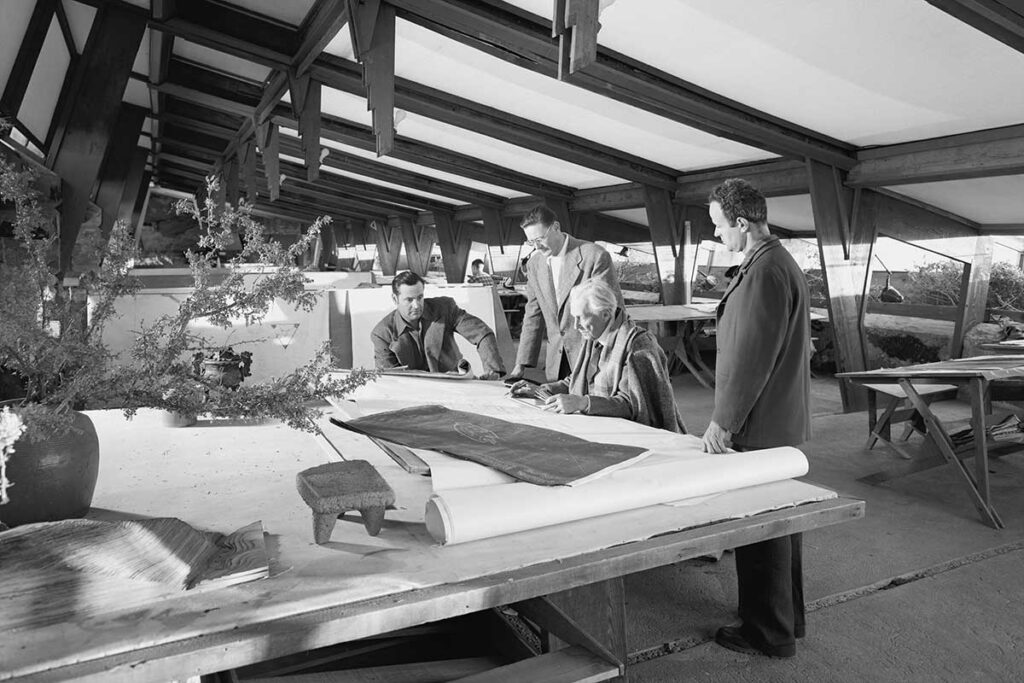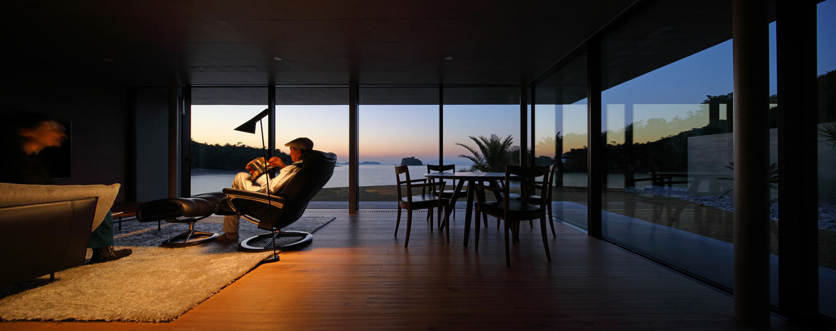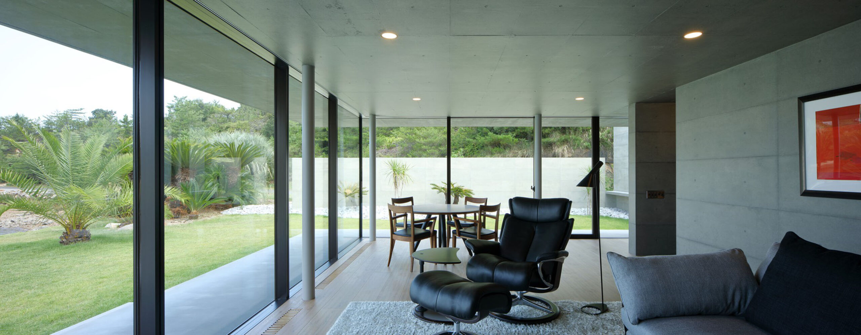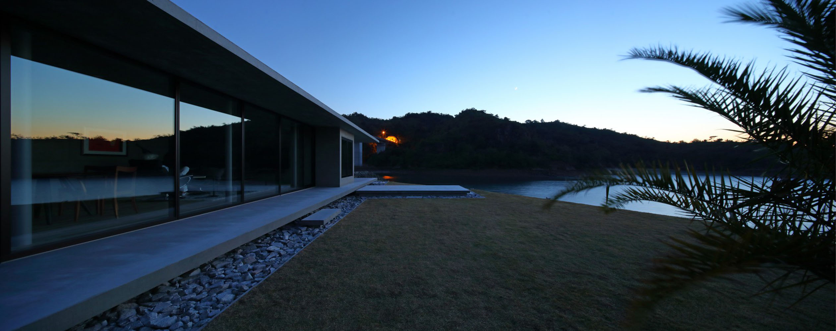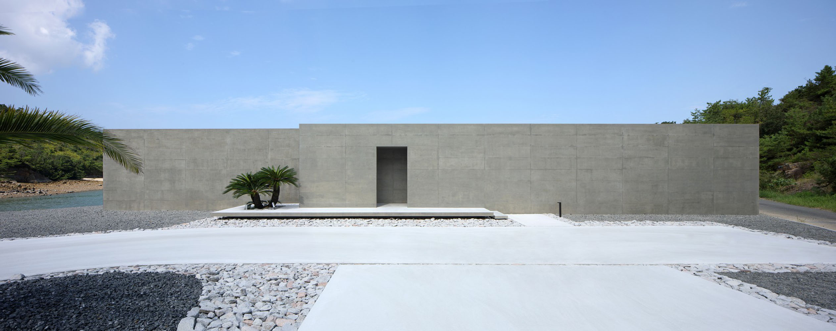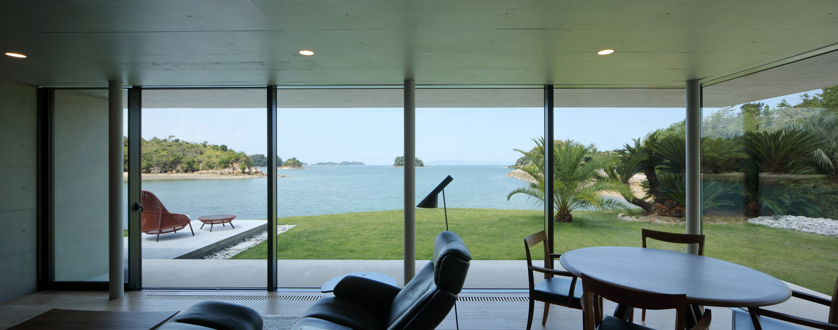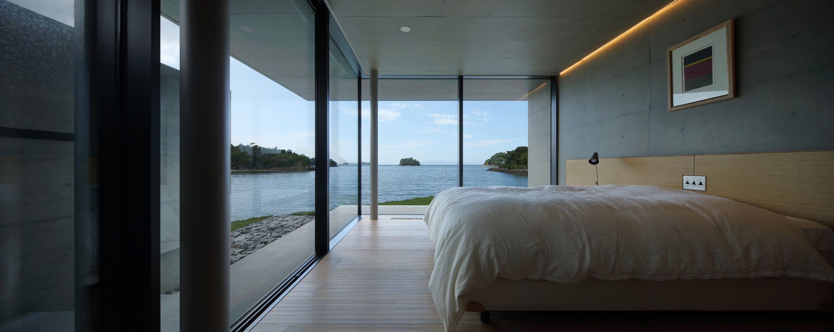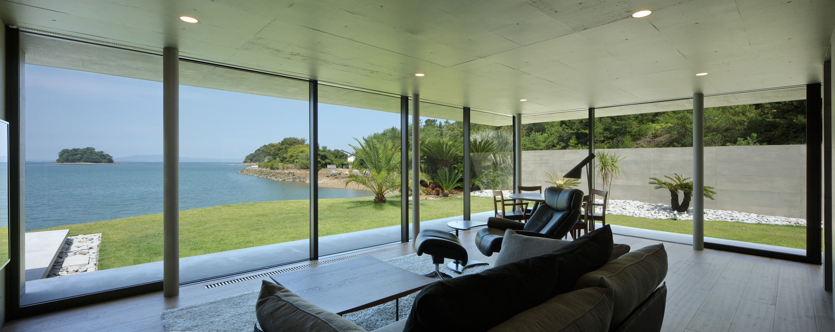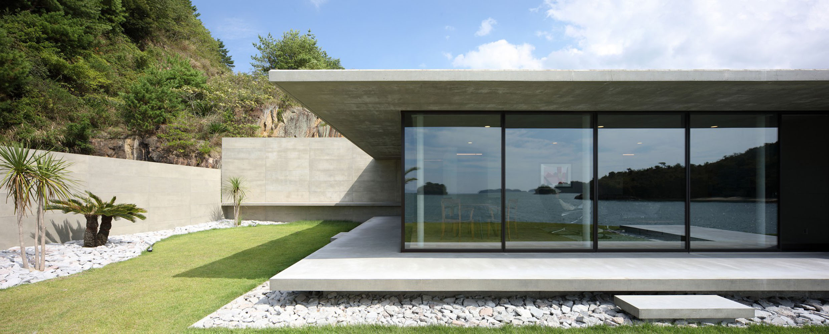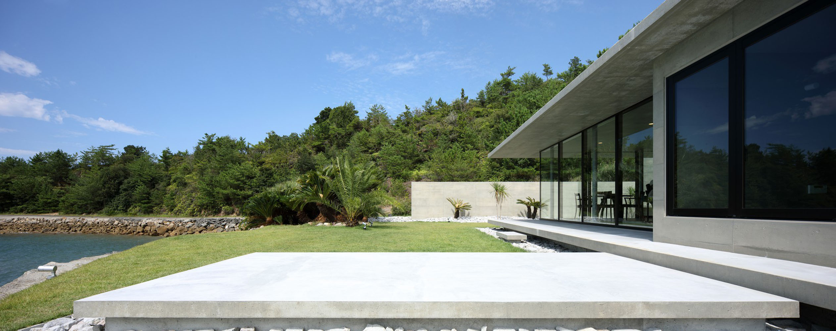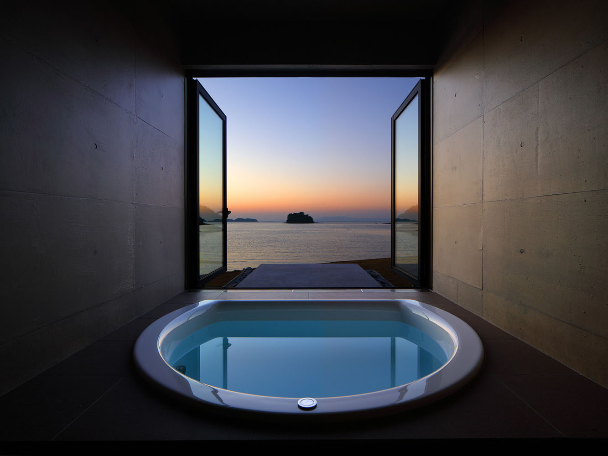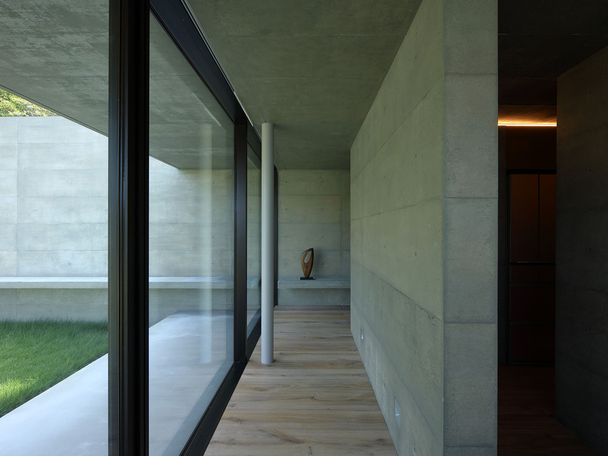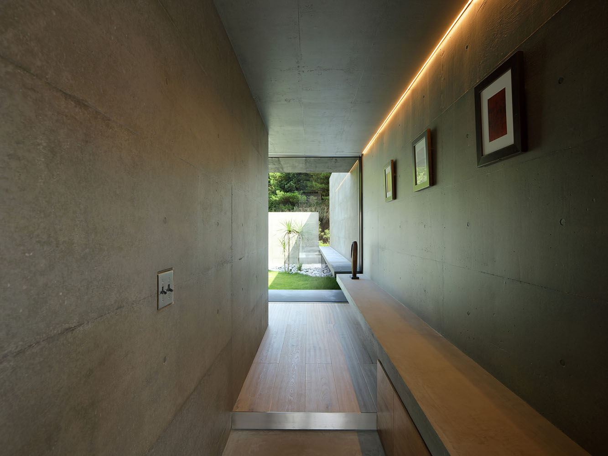خانه آماکوسا اثر گروه معماران ماتسویاما و همکاران، نوشتهی لادن مصطفیزاده
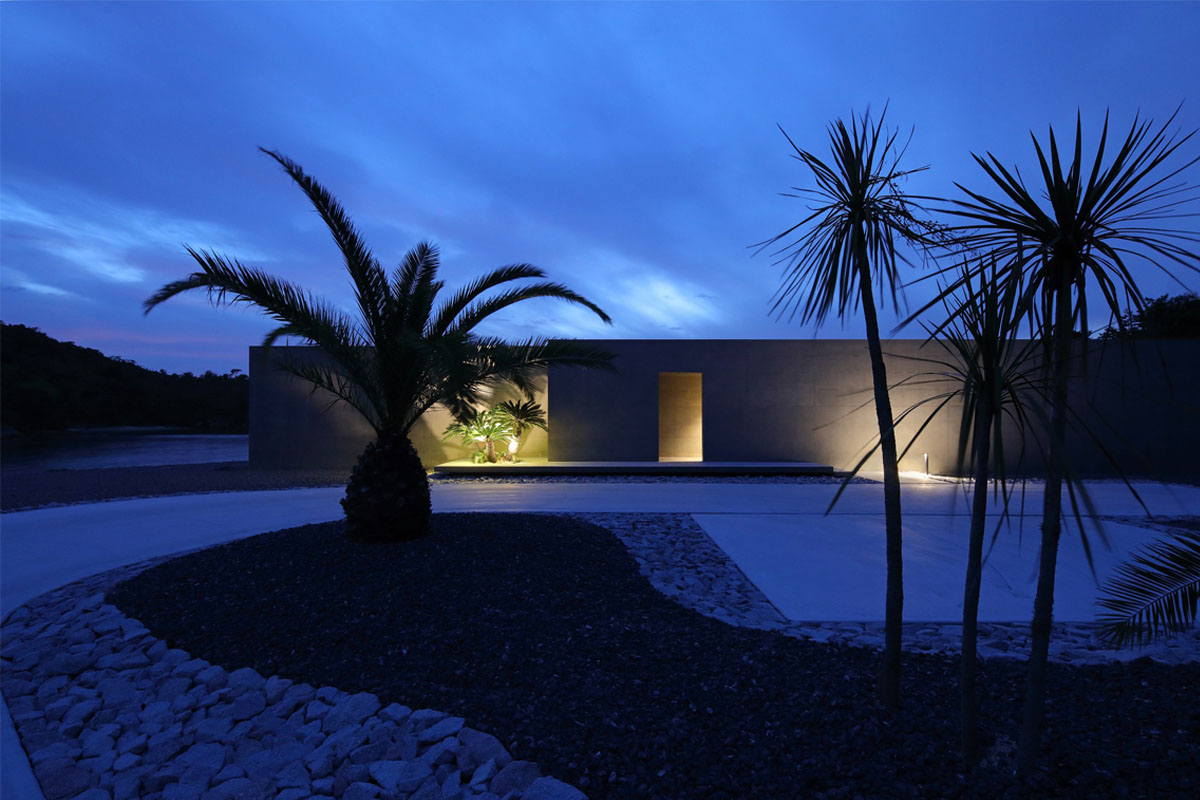
خانه آماکوسا
گروه معماران ماتسویاما و همکاران (Matsuyama Architects and Associates) در شهر فوکوکای (Fukuoka) ژاپن مستقر است و در زمینههای طراحی معماری، مشاوره معماری و طراحی داخلی، بررسی و ارزیابی معماری، طراحی محصولات و مبلمان و طراحی منظر فعالیت میکند. از کارهای گروه معماران ماتسویاما و همکاران میتوان به خانه آماکوسا (Amakusa) اشاره کرد که در شهر آماکوسا، استان کوماتو (Kumamoto)، ژاپن قرار دارد؛ خانه آماکوسا یک ملک خصوصی در شهر آماکاسو است که در سال 2018 ساخته شده است. این خانه، داستانی دوطرفه دارد؛
داستان اول: ضلع جلویی خانه که به سمت خیابان است، دارای سبک مینیمالیسم و نمای بتنی است؛ فقط برای ایجاد حس خوشایندتر در کنار ورودی ساختمان با هندسه ساده از تعدادی گیاه استفاده شده است.
داستان دوم: وقتی وارد خانه میشوید و از میان دیوارهای بتنی و کف چوبی طولانی عبور میکنید، به سمت دیگری از خانه میرسید، و در این سمت از خانه با پنجرههای بزرگ از کف تا سقف در فضای نشیمن و اتاق خواب اصلی روبرو میشوید که چشمها را به سمت مناظر تماشایی دریا هدایت میکنند.
در پشت ساختمان یک محوطه باغ کوچک و مرتب همراه با یک پاسیو وجود دارد که در امتداد خانه قرار دارد و میتوانید در آنجا بنشینید و استراحت کنید؛ اگر چه نقطه برجسته خانه آماکوسا بدون شک منظره حمام است که آن را باید در هنگام غروب آفتاب تجربه کرد.
معماری معاصر جهان: مسکونی
_______________________________________
نام پروژه: خانه آماکوسا
عملکرد: مسکونی
شرکت-دفتر طراحی: گروه معماران ماتسویاما و همکاران
تاریخ شروع و پایان ساخت: 2018
Amakusa weekend House by Matsuyama Architects and Associates
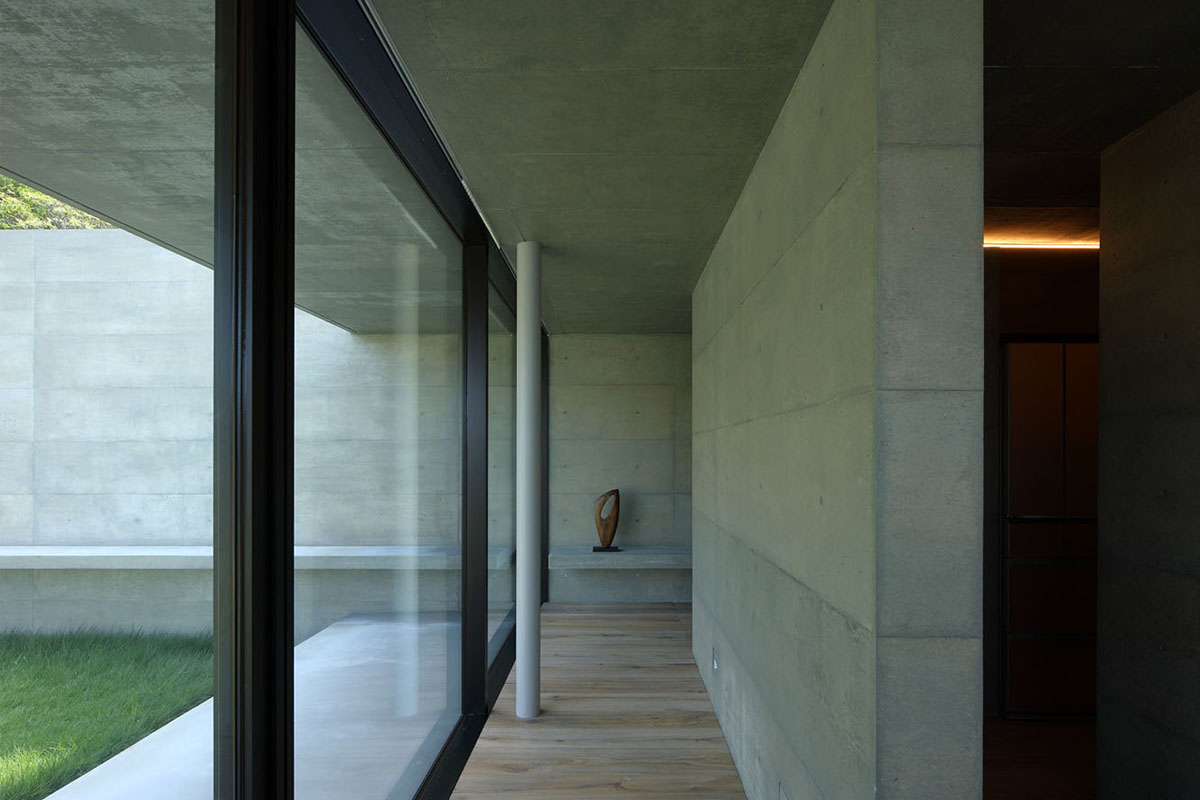
Project Name: Amakusa weekend House
Function: Residential
Architects: Matsuyama Architects and Associates
Year: 2018
Amakusa weekend House
In a private and remote property in Japan’s Amakusa City, Kumamoto Prefecture, sits a striking single-storey sanctuary designed by Matsuyama Architects and Associates. The residence is a tale of two sides. The front-facing side to the street is one that speaks of pure minimalism with a large expansive concrete facade. There is no-nonsense about the architecture; just a simple and serene geometric entrance to the building with a light scattering of plants to make it feel a little more welcoming. As you enter the residence and make your way through the long stretches of concrete walls and wooden floors, you reach the other side where you’re met with large floor-to-ceiling windows in the living space and the master bedroom that guide your eyes to spectacular views of the sea beyond. At the rear of the building there is a small and tidy garden area with a patio that appears as a seamless extension to the house, where you can sit and relax without a care in the world. Although the highlight of this weekend house is undoubtedly the bathroom view to be experienced during a sunset. Now that is bliss.
منابع و ماخذ
minimalissimo.com
www.matsuyama-a.co.jp

