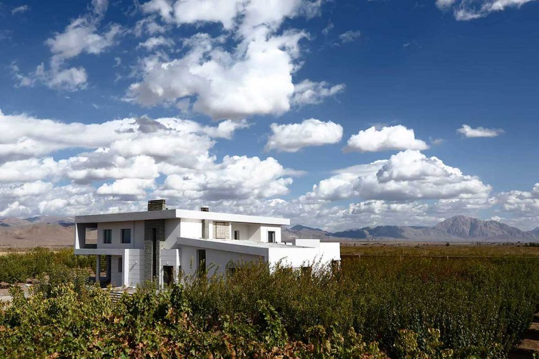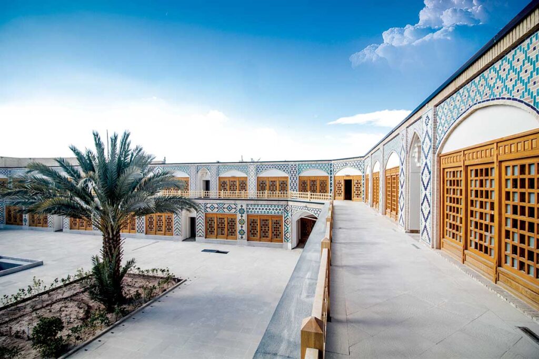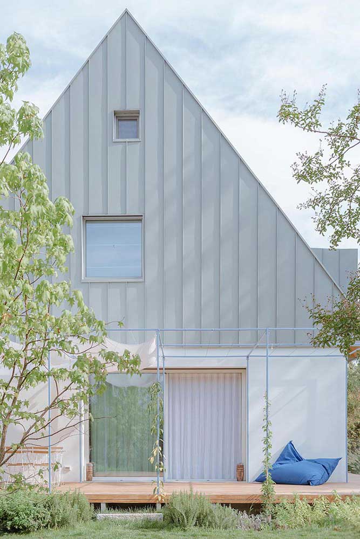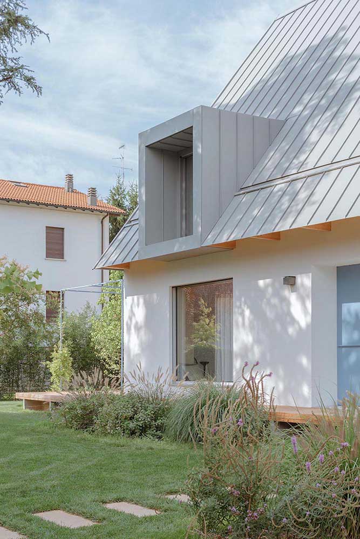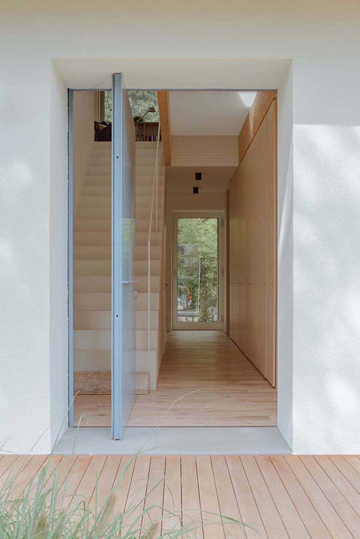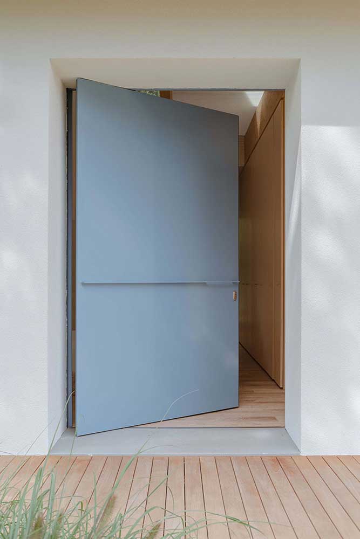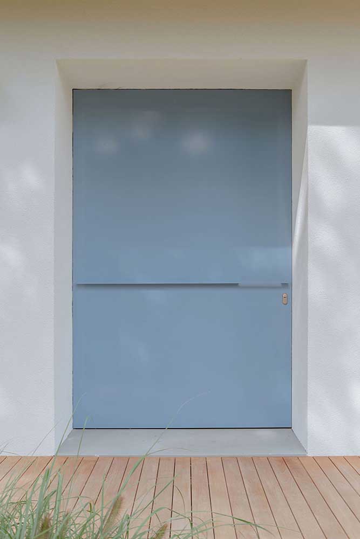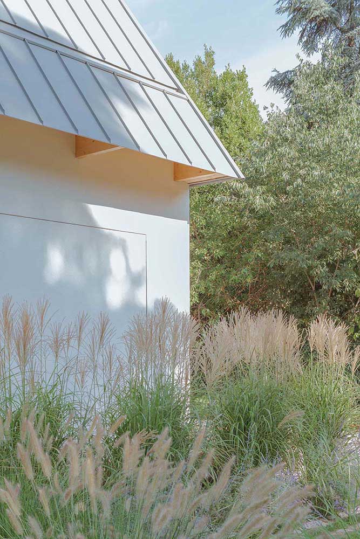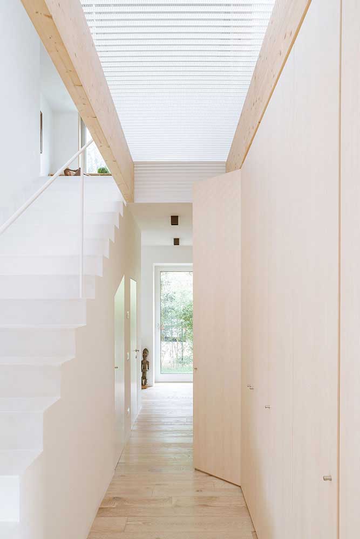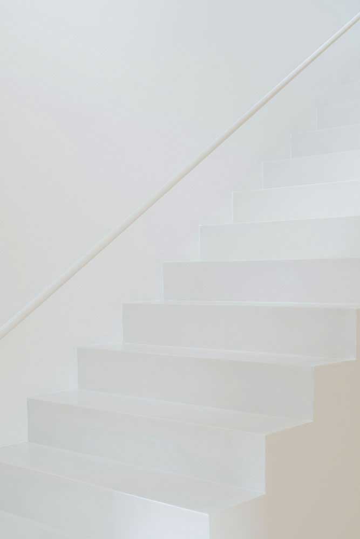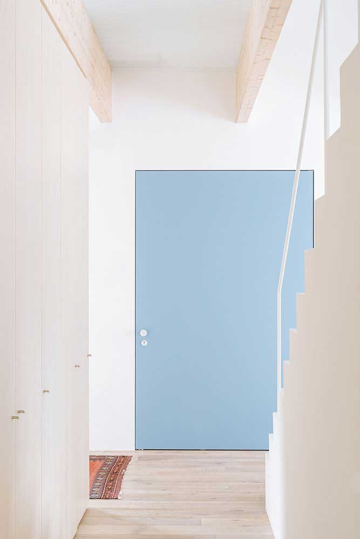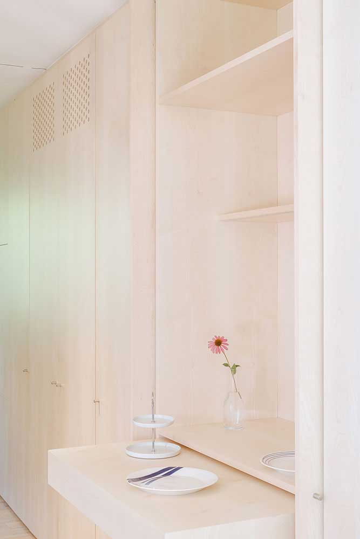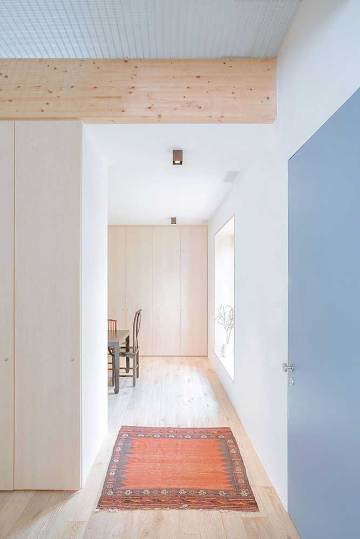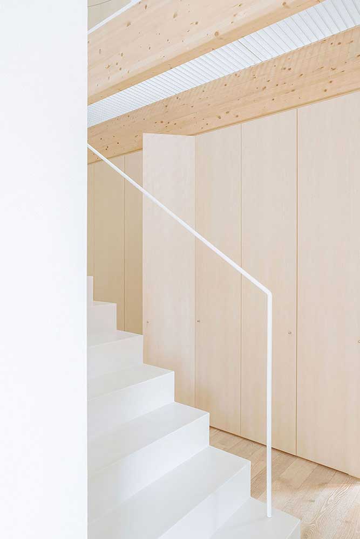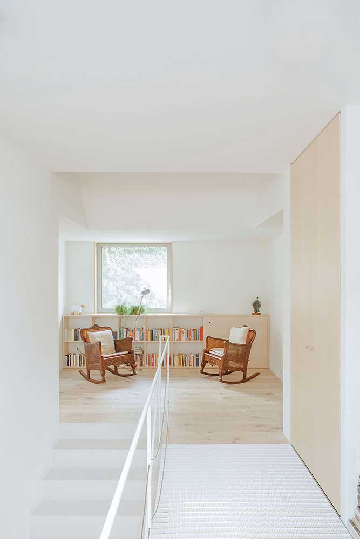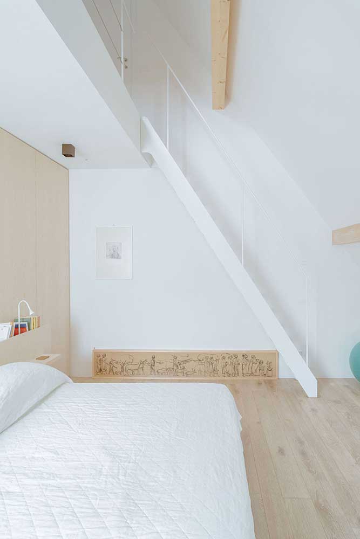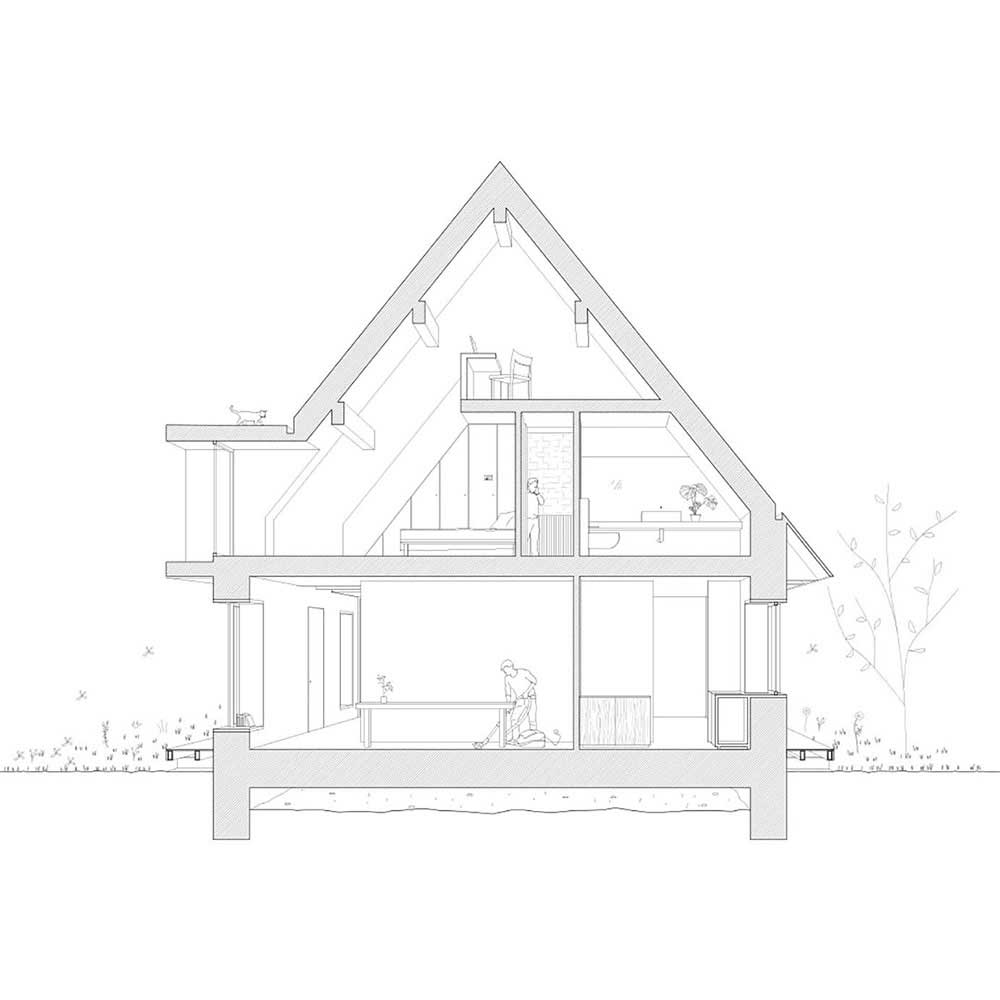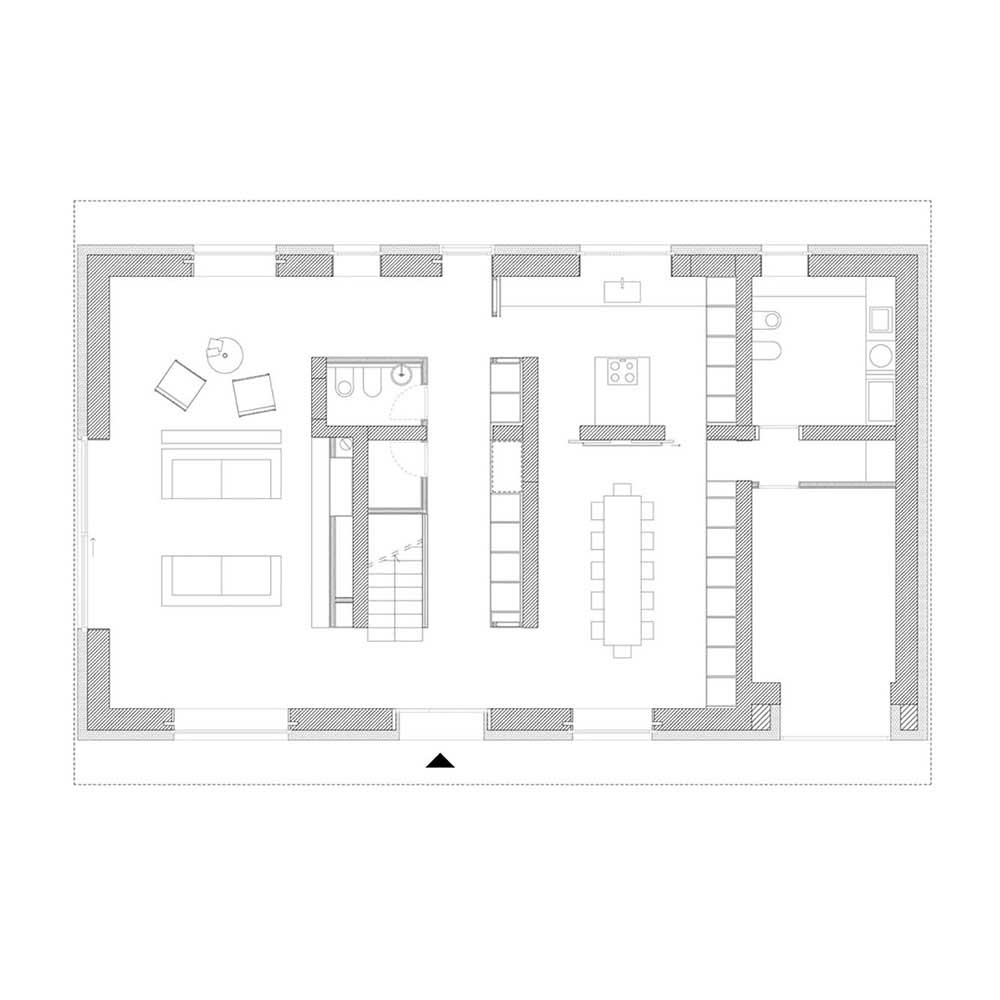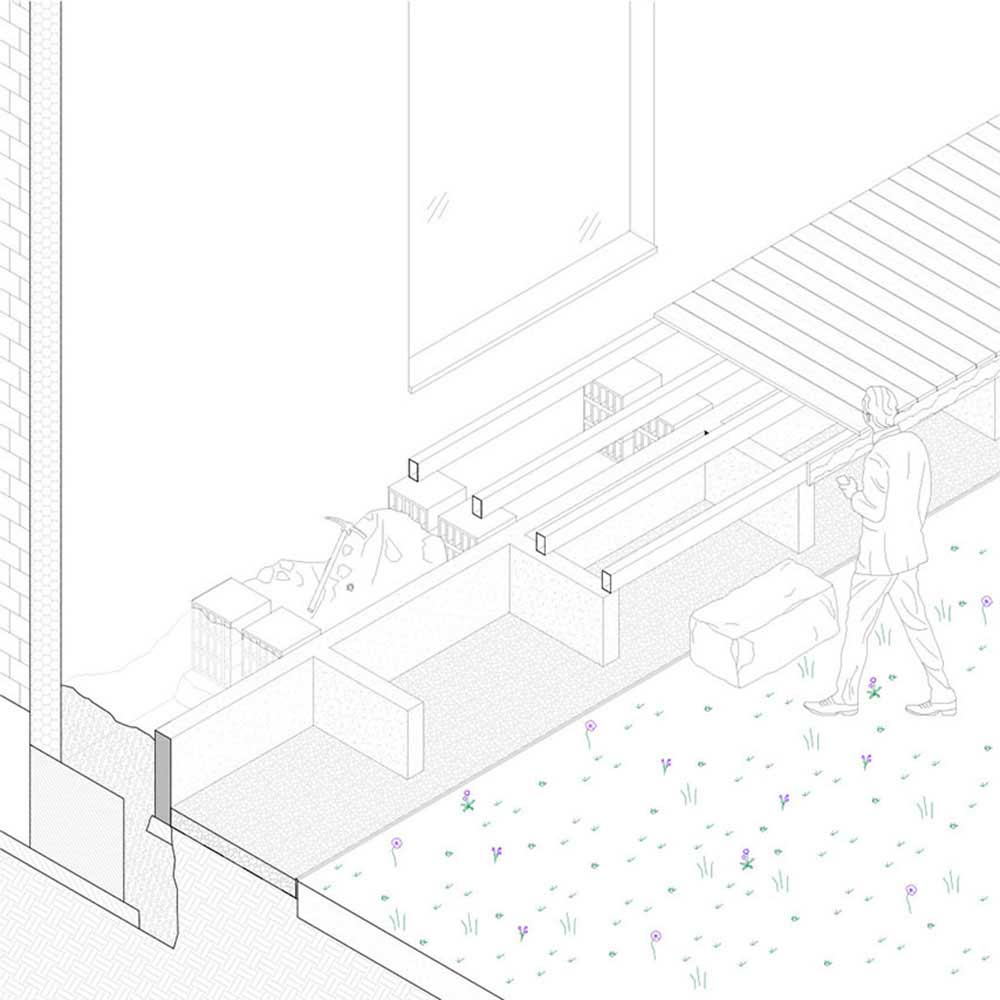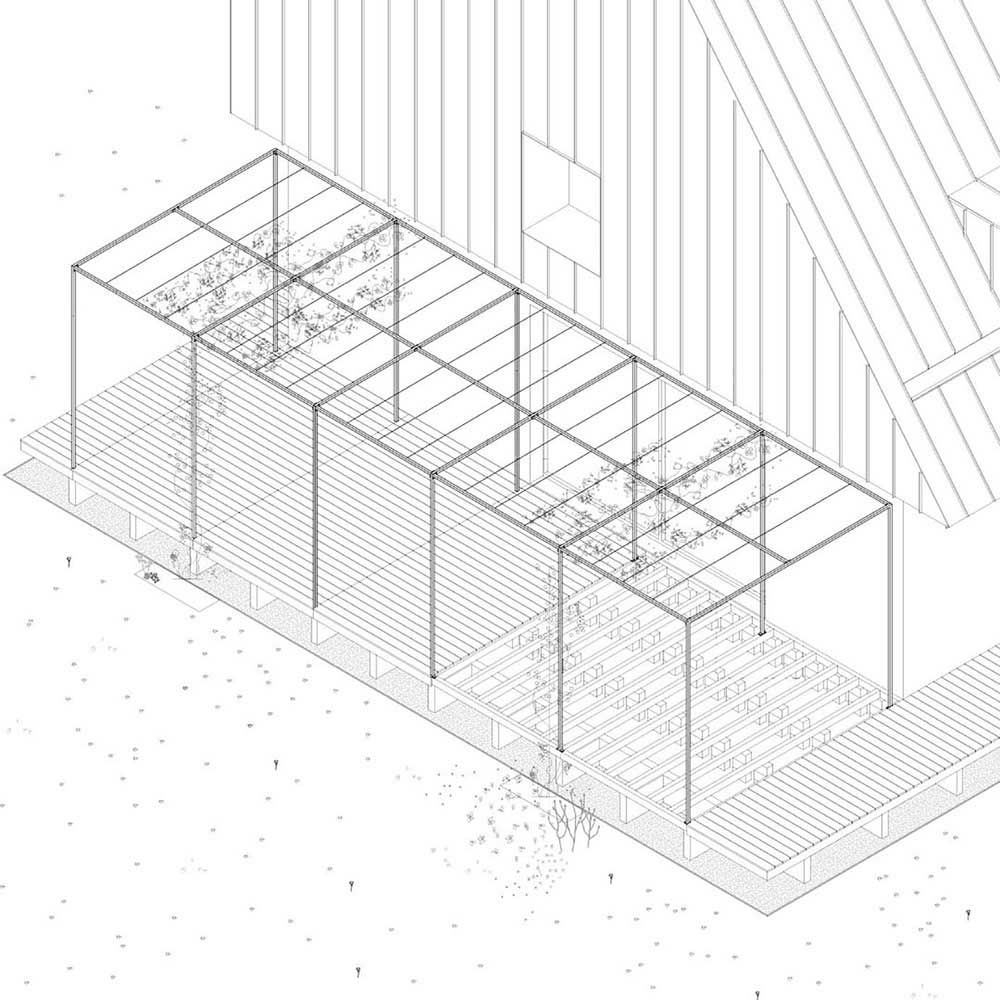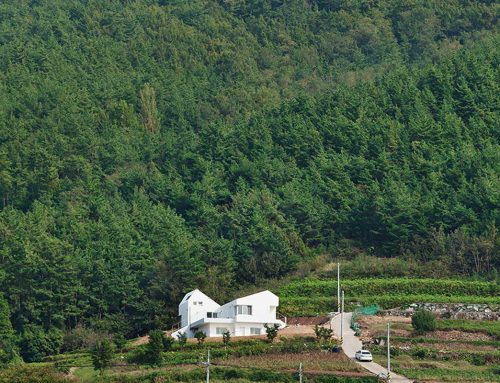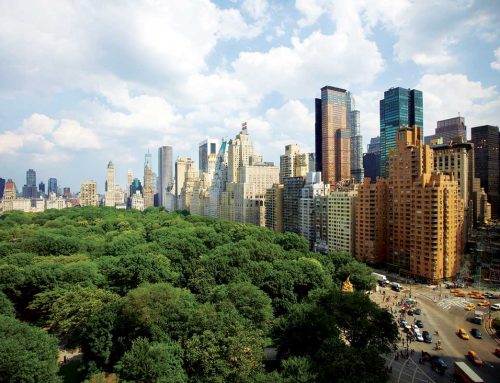خانهای در رجیو امیلیا اثر لئوناردو پرسا، ترجمهی لادن مصطفیزاده
Casa a Reggio Emilia / Leonardo Peressa
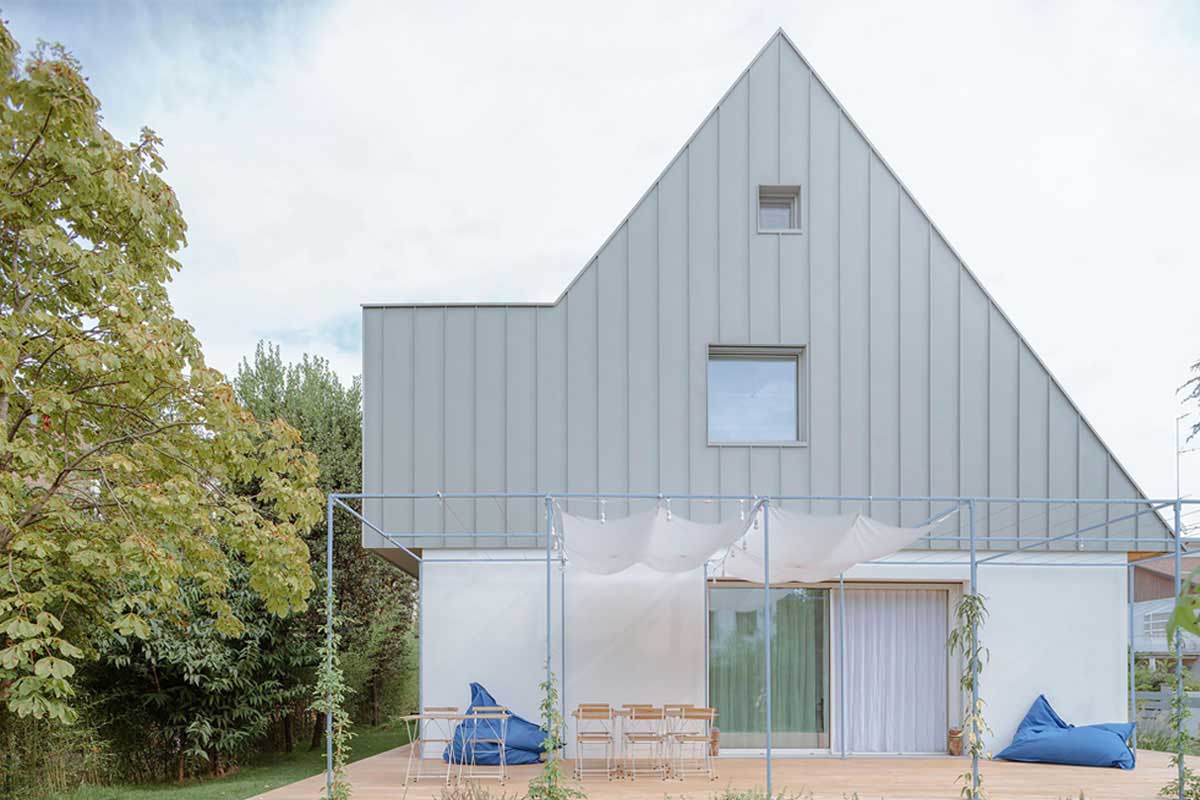
لئوناردو پرسا (Leonardo Peressa) معمار و طراح فریلنسر، ویراستار مجله کارِنتز (Carnets) و یکی از اعضای گرون تارتار (Tartar) است که در شهر رجیو امیلیا (Reggio Emilia)، ایتالیا مستقر است. خانهای در رجیو امیلیا (Casa a Reggio Emilia)، خانهای به مساحت 170 مترمربع در رجیو امیلیای ایتالیا است که نوسازی آن را لئوناردو پرسا در سال 2020 انجام داده است.
این خانه در محلهای بیرون از مرکز تاریخی رجیو امیلیا قرار دارد، قدمتش به دهه 50 بازمیگردد و نسبت به محلهای که در آن قرار دارد نسبتا نامناسب به نظر میرسید. این خانه به راحتی از روی سقف آن قابل تشخیص بود؛ چرا که شیب سقف برای منطقه نسبتاً غیرعادی بود و زاویه بسیار مشخصی داشت. با توجه به زلزلههایی که قبلا این منطقه را تحت تاثیر قرار داده بود، دغدغه اصلی این بود که آیا این ساختمان حفظ شود یا نه؟
پس از چندین بار ارزیابی شرایط ساختمان، گزینه نوسازی انتخاب شد، هم به دلیل معماری قابل توجه ساختمان و هم به دلیل اینکه حفاظت از نظر زیستمحیطی پایدارتر از تخریب و بازسازی است؛ پروژه ترکیبی از بازاندیشی و منطقیسازی فضا، نوسازی لرزهای و بهبود حرارتی بود. در طبقه همکف، دیوارهای باربر تا حدی تخریب و تقویت شد تا سیرکولاسیون جدید، سیالتر و آزادتری به دست آید و سازماندهی مجدد فضاها که حول دیوارهای باربر چیده شدهاند که گهگاه شامل آشپزخانه، کمد و یا راهپله میشود.
همیشه قرار دادن یک پنجره جدید در طبقه همکف، ارتباط دوباره بین خانه و فضای سبز بیرون ایجاد میکند که در ساختمان موجود، وجود نداشت؛ همچنین به دلیل آلاچیقی که اتاق نشیمن را تا باغ جلویی گسترش میدهد. در طبقه اول بازسازی سقف چوبی که به دلیل آسیبدیدگی سقف موجود ضروری بود، امکان افزودن حجمهای جدید و بازنگری کامل اتاقخوابها و به طور کلی تمام طبقه را فراهم کرد؛ این حجمهای جدید، یک حمام، یک اتاق مطالعه و همچنین آنهایی هستند که شکل جدید سقف را مشخص میکنند.
Located in a lot just outside the historic center of Reggio Emilia, the building, dating back to the ’50s, appeared rather out of place compared to the neighborhood in which it was located. Built in masonry with load-bearing walls, it was easily recognizable by its roof, whose slope was rather unusual for the region, being of a very pronounced angle. From the beginning, the main question was whether or not to maintain the existing building, which was actually quite damaged, also as a result of earthquakes that had previously affected the region. After several evaluations, the option of the renovation was chosen, both for the remarkable architecture of the building, and for the fact that conservation was considered more environmentally sustainable than demolition and reconstruction. The project was therefore a combination of rethinking and rationalization of space, seismic renovation, and thermal improvements. On the ground floor, the load-bearing masonry was partly demolished and partly reinforced, to obtain a new more fluid and free circulation, and a new reorganization of spaces, which are arranged around these bearing walls, which contain from time to time the kitchen, a closet, or the staircase. Always on the ground floor, the realization of a new window has recreated the relationship between the house and the green space outside, which was missing in the existing building, thanks also to a pergola that extends the living room to the front garden. On the first floor the reconstruction of the wooden roof, made necessary because the existing one was too damaged, has allowed the addition of new volumes and a complete rethinking of the bedrooms and all the floor in general. These new volumes, a bathroom, and a study are then also those that characterize the new shape of the roof. The client, happy and enthusiastic to collaborate and attentive to environmental choices, has been fundamental for the good realization of the project, that has tried to respond in the best possible way to the technical and practical needs of a new building, through the choice of renovation rather than demolition.
مدارک فنی

