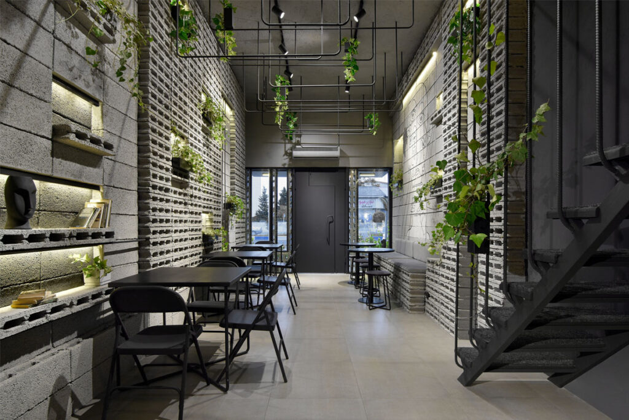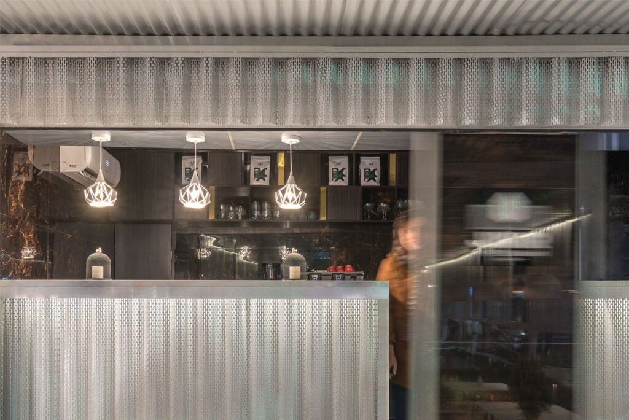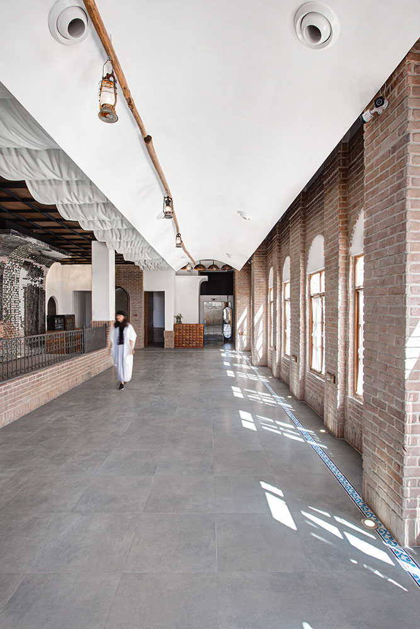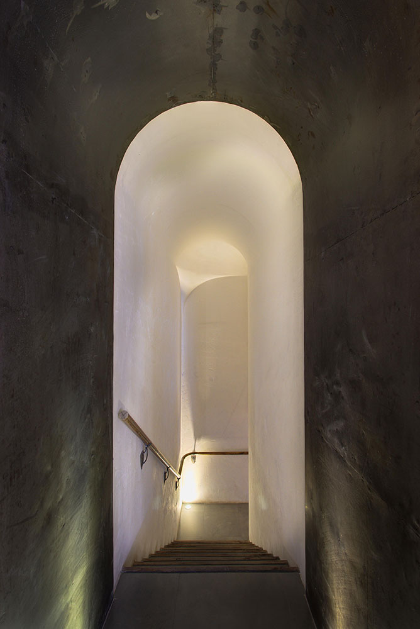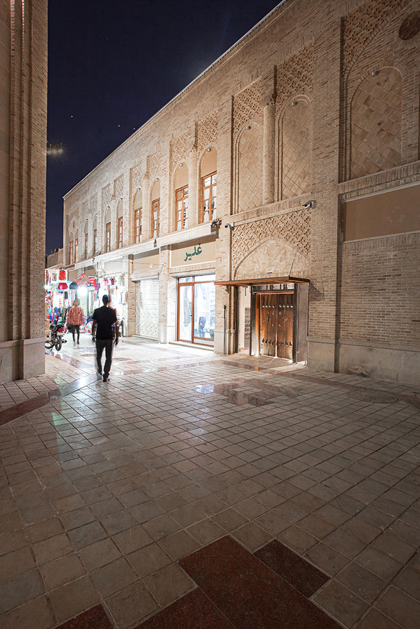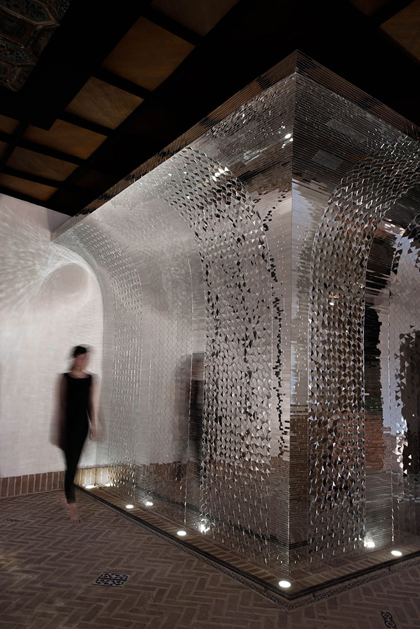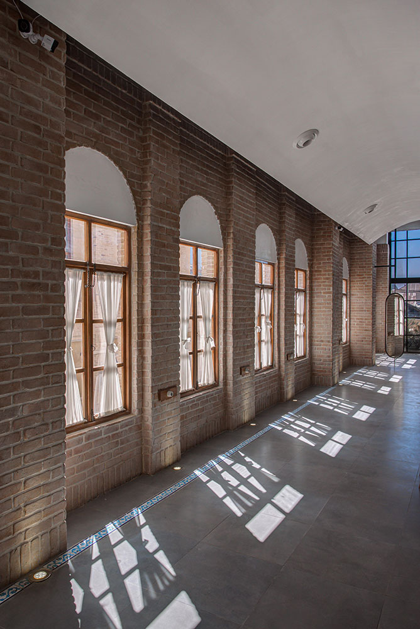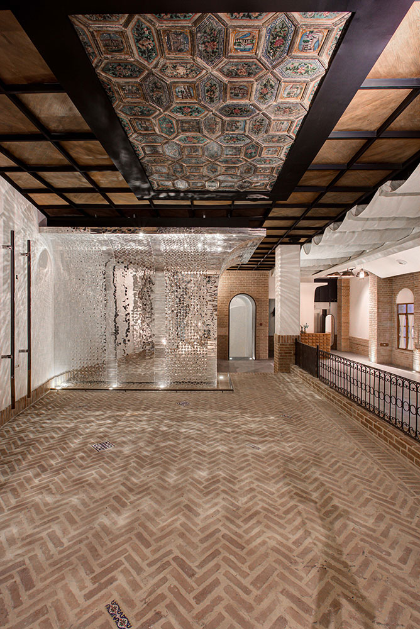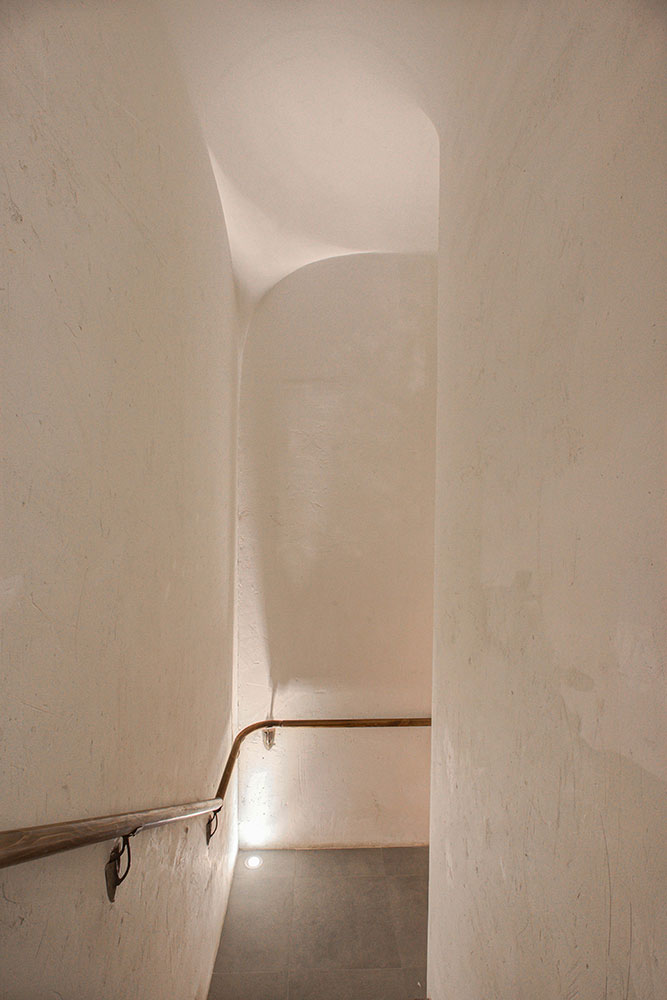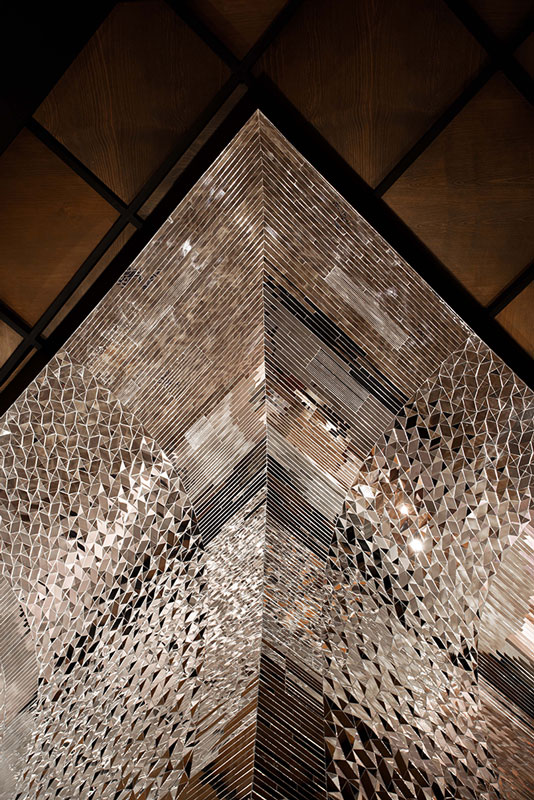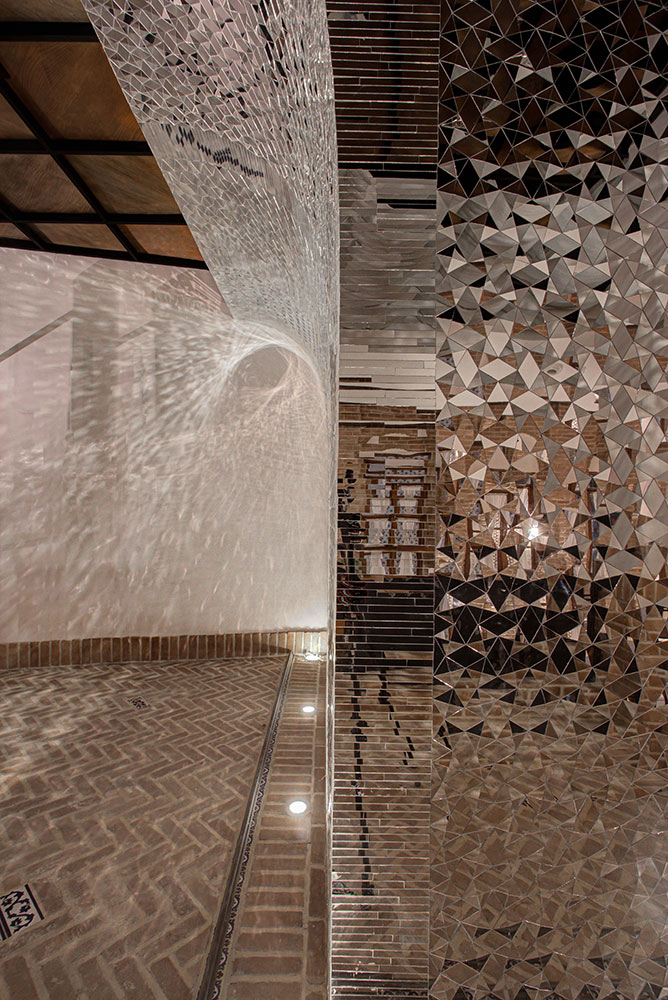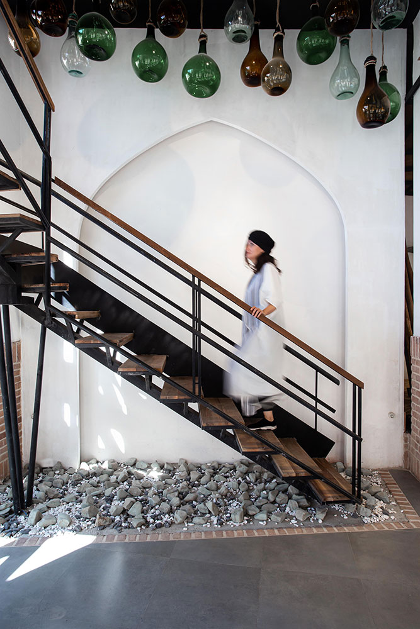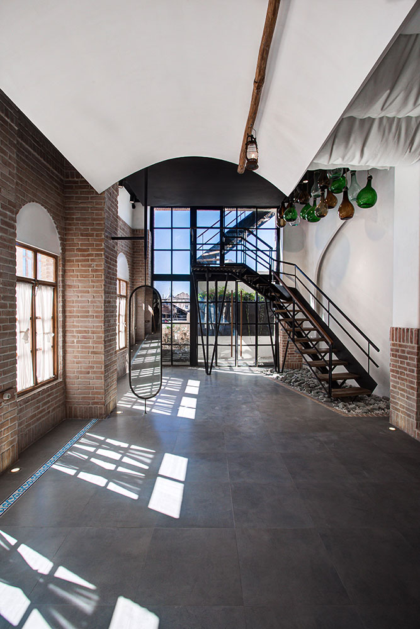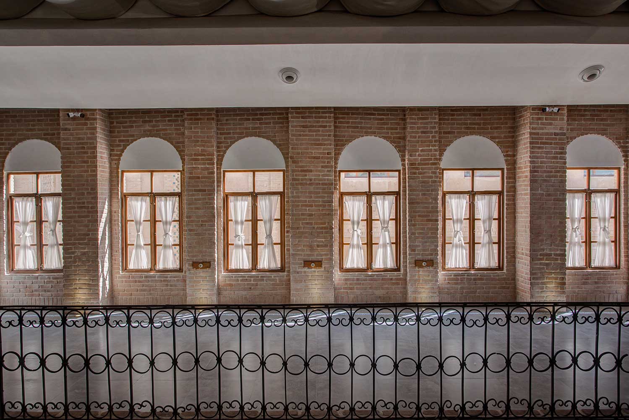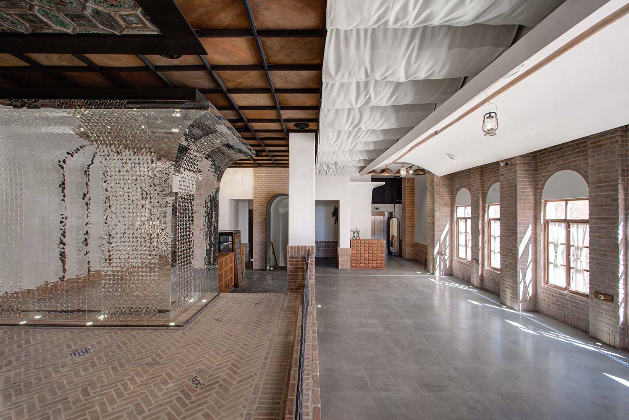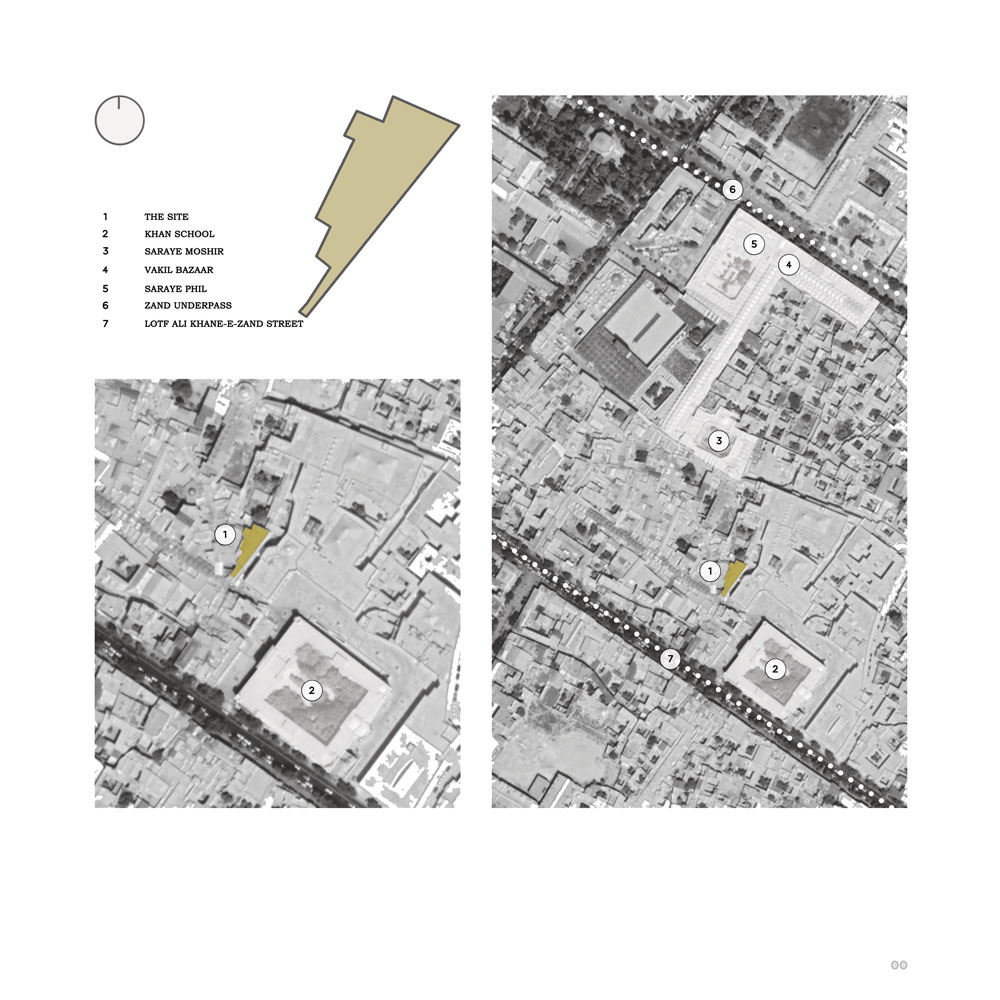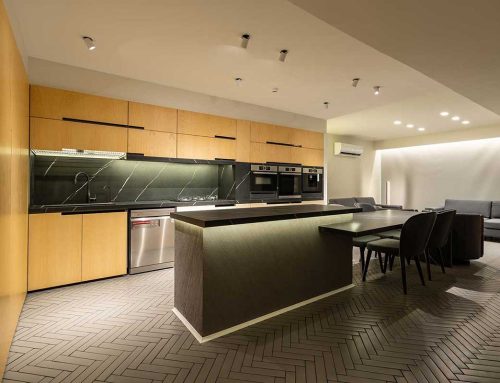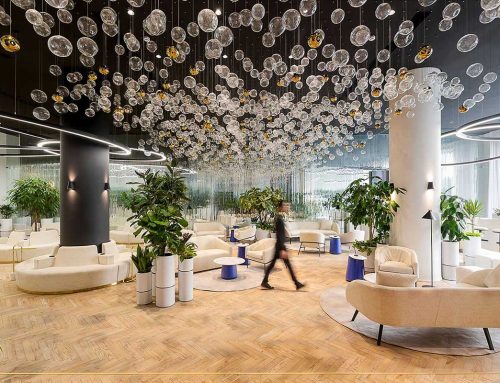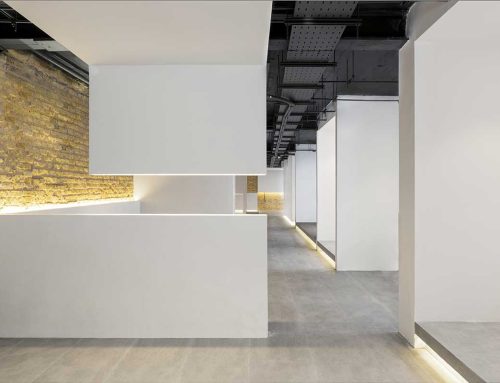بوتیک رستوران خان
محمد وارسته، رزا تبادار، فاطمه محمدی

بوتیک رستوران خان در بافت تاریخی شیراز و در مجاورت با بازار حاجی، بازار مسگرها و از طرفی در همسایگی مدرسه خان که یکی از مهم ترین بناهای تاریخی شیراز است، قرار گرفته است. این رستوران با زیر بنای ۷۰۰ متر مربع در دو طبقه درمجتمع تازه تاسیس نیکان واقع شده بود که با وجود استفاده از مصالح سنتی هیچگونه روایتی از گذشته زیرین خود و بستر با ارزش و تاریخی خود نداشت. در راستای بهبود کیفیت وضعیت موجود،سعی شد درابتدا فضای موجود را چه از نظر چیدمان و چه از نظر مصالح براساس لایههای تاریخی زیرین خود سازماندهی کنیم و به نزدیکترین چهره از هویت تاریخی خود برگردانیم و از طرفی سعی شد به هویت و تاریخ موجود در بستر پروژه به عنوان مهمترین نیروهای موجود، توجه و حداکثر تاثیر پذیری را داشته باشیم.
به همین دلیل برای ارتقای کیفیت فضایی، حریم منظری و ایجاد معنایی تازه، پنجرههای وضع موجود با پنجره های چوبی و دست ساز تعویض ،جداره های آجری با استفاده از آجر های دست ساز جایگزین شدند. با باز کردن یکی از جداره های رو به بازار و حرم شاه چراغ که امکان ارتباط بیرون و درون را امکان پذیر میکرد به نوعی تاریخ را قاب کردیم و امکان ایجاد ارتباط بصری فراهم شد. علاوه بر آن، ورود نور طبیعی به فضا باعث ایجاد کیفیتی از جنس سایه روشن ها در فضای داخلی شد.
از طرفی یکی از خواسته های کارفرما با توجه به وضعیت موجود و موقعیت پروژه رسیدن به بنایی شاخص و همچنین مدرن بود. لذا با توجه به این موارد ما در صدد ایجاد ایدهای منعطف و تعریفی نو از فضای های تازه ساخت در بافت تاریخی قرار گرفتیم که می بایست ضمن حفظ ارتباط خود با تاریخ و گذشته خود، نمادی از کارکرد های مدرن را ارایه میکرده، به همین دلیل فرهنگ به عنوان مهمترین شاخصه و به عنوان پلی ارتباطی در راستای رسیدن به توسعه پایدار در این مجموعه مورد توجه قرار گرفت.
سعی شد با بهره گیری انتزاعی از آرایه ها و نشانه های متعلق به بافت قدیم شیراز حس تعلق به مکان افزایش یابد.
از آنجا که بناهای تاریخی ما صاحب تجمیع فرمها و هندسههای موزون و تناسبات متعددی هستند ما بر آن شدیم که الگوهای مشابه را به رغم ایجاد اصالت هندسههای تاریخی، زنده نگهداریم، همچنین خلق جدارهای با نام طاق آینه که برشی انتزاعی و الگو گرفته از طاقهای اصیل مدرسه خان است، با دخیل کردن آن با آینه کاری های برگرفته از نقش فرش ایرانی هست، سعی شد تعریفی نو از معماری ایرانی ارایه شود.
آینه طاق ما را به درنگ وا میدارد و با حضور خود به عنوان بخشی از معماری بنا، فضا را از سکون در می آورد و به آن معنا می بخشد. اینجا نقطه ایست که زمان را در خود ثبت و تکرار میکند؛ اینجا آینه ها به مانند فرش هایی که نقششان خاطره است به گستره ی طاقی پهن شده اند تا ما و تاریخ را در مواجه با هم بگذارند.
معماری داخلی: رستوران
_______________________________________
نام پروژه-عملکرد: بوتیک رستوران خان -بوتیک رستوران
دفتر طراحی: دفتر طراحی وارتا و همکاران / معماران اصلی: محمد وارسته، رزا تبادار، فاطمه محمدی
اجرا: محمد وارسته، رزا تبادار، فاطمه محمدی / سازه: موجود / تاسیسات برقی: موجود-محمد علیزاده
نورپردازی: محمد وارسته، محمد علیزاده / تاسیسات مکانیکی: موجود / گرافیک: پیمان تحقیقی،
پیمان باقری / آدرس پروژه: شیراز، خیابان لطفعلی خان زند، روبهروی مدرسهی خان
زیربنا: 700 مترمربع / کارفرما: سیامک خلفی / تاریخ شروع و پایان ساخت: 1399-1398
عکاس: امیرعلی غفاری
وبسایت: www.vartaoffice.com
ایمیل: varasteh.mohamad.ar@gmail.com
اینستاگرام: VARTA_OFFICE@
Khan Boutique Restaurant, Mohammad Varasteh, Roza Tabadar, Fatemeh Mohammadi
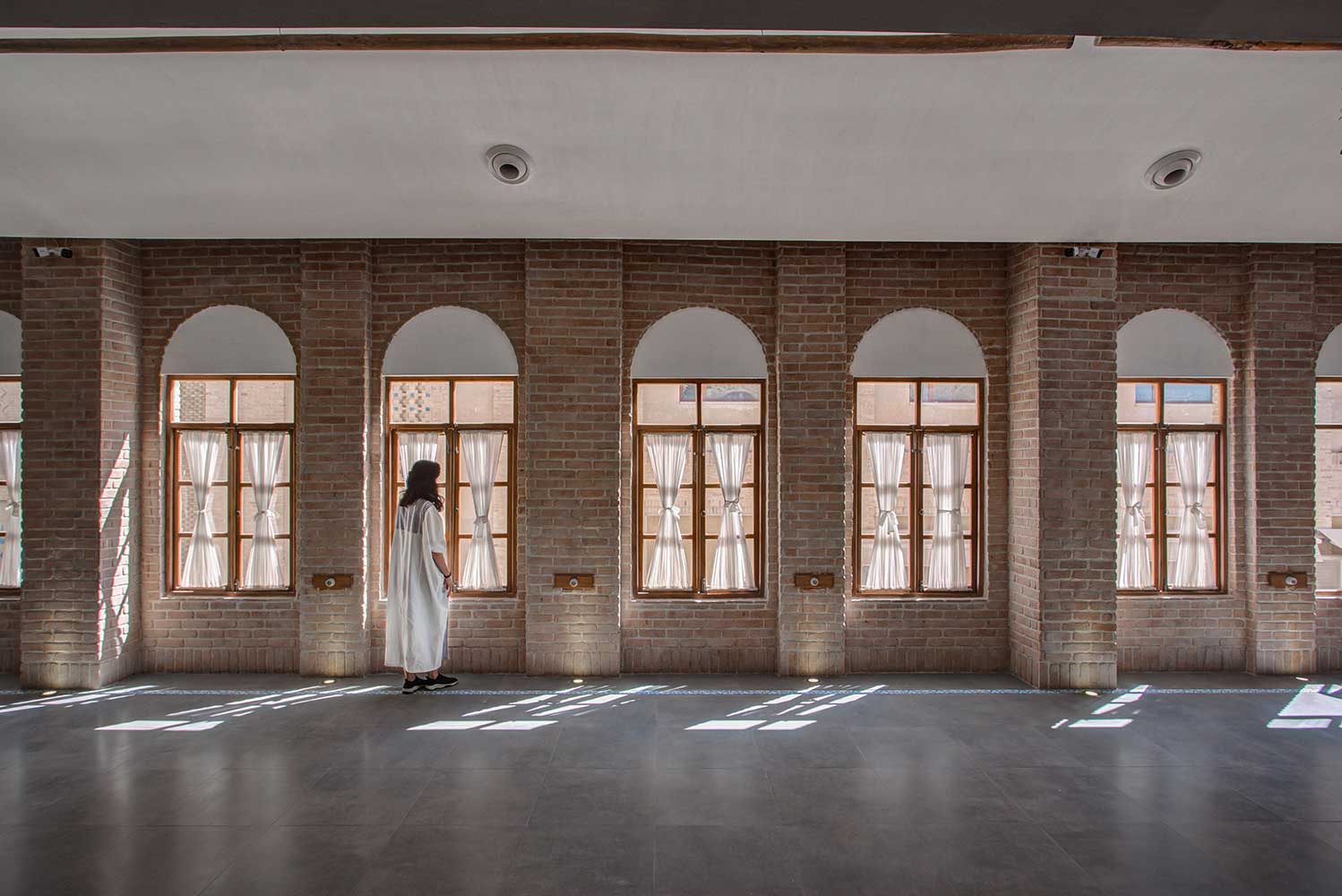
Project Name: KHAN Boutique Restaurant \ Function: Restaurant
Company: Varta And Partners \ Lead Architects: Mohammad Varasteh, Roza Tabadar, Fatemeh Mohammadi / Design Team: Pejman Tahghighi, Pejman Bagheri
Structure: Available \ Mechanical Structure: Available
Location: Lotfalikhan Zand st, Shiraz \ Total Land Area-Area of Construction:
400 Sq.m-700 Sq.m \ Date: 2020 \ Client: Syamak Khalafi
Photographer: Amir Ali Ghafari \ Graphic: Peyman Tahghighi, Peyman Bagheri
Website: www.vartaoffice.com
E-mail: varasteh.mohamad.ar@gmail.com
Instagram: @VARTA_OFFICE
khan boutique restaurant is located in the historic part of Shiraz, next to Haji Bazar, Mesgarha Bezar, and most importantly, Khan school, which is one of the most significant historical buildings of Shiraz. This restaurant, with an area of 700 square meters and two stories is built in the newly established Nikan complex. A complex, that despite the use of traditional materials, did not have any narration of its past and its valuable historical context. To improve the quality of the situation and to revive its historical identity, we first tried to organize the existing spaces, both in terms of layout and materials. Furthermore, the identity and history of the location were considered, as the most significant factor in the design.
For this reason, to improve the spatial and landscape quality, and to create a new meaning, the existing windows were replaced with wooden and handmade ones, and brick walls were replaced with handmade bricks. By opening one of the walls facing the bazaar and the shrine of Shah Cheragh, which made a connection between the outside and the inside, we somehow framed the history and created a visual connection. In addition, the natural light that entered the space could create a sense of light and shadow.
On the other hand, one of the demands of the employer, considering the situation and position of the project, was to achieve a significant and modern building. Therefore, considering these factors, we sought to create a flexible and new meaning for the new buildings in historical contexts, which should maintain their connection with their history and provide a symbol of modern functions. For this reason, culture was considered as the most important feature to achieve sustainable development in this complex.
historic symbols of Shiraz were also used in the design to increase the sense of belonging.
Since our ancient buildings have a combination of rhythmic forms and geometries we decided to keep those patterns alive. Also, the creation of a wall called the Mirror Arch, which is an abstract section and is inspired by the original arches of the Khan School, and also by merging its pattern with mirrors that were taken from the patterns of Iranian carpets, we tried to provide a new definition of Iranian architecture.
The mirror of the arch makes us hesitate and think, and by its presence as a part of the architecture of the building, it calms the space and gives it meaning. This arch is the point at which time records and repeats itself, Here the mirrors, like carpets whose roles are recording memories, are spread out over the arch to bring us and history face to face.

