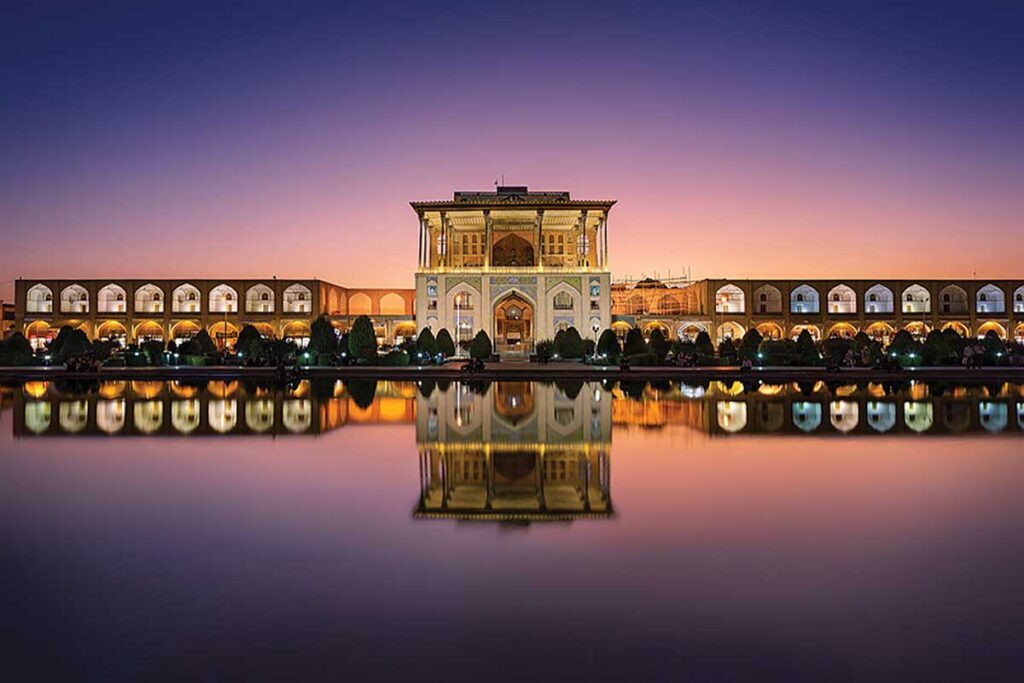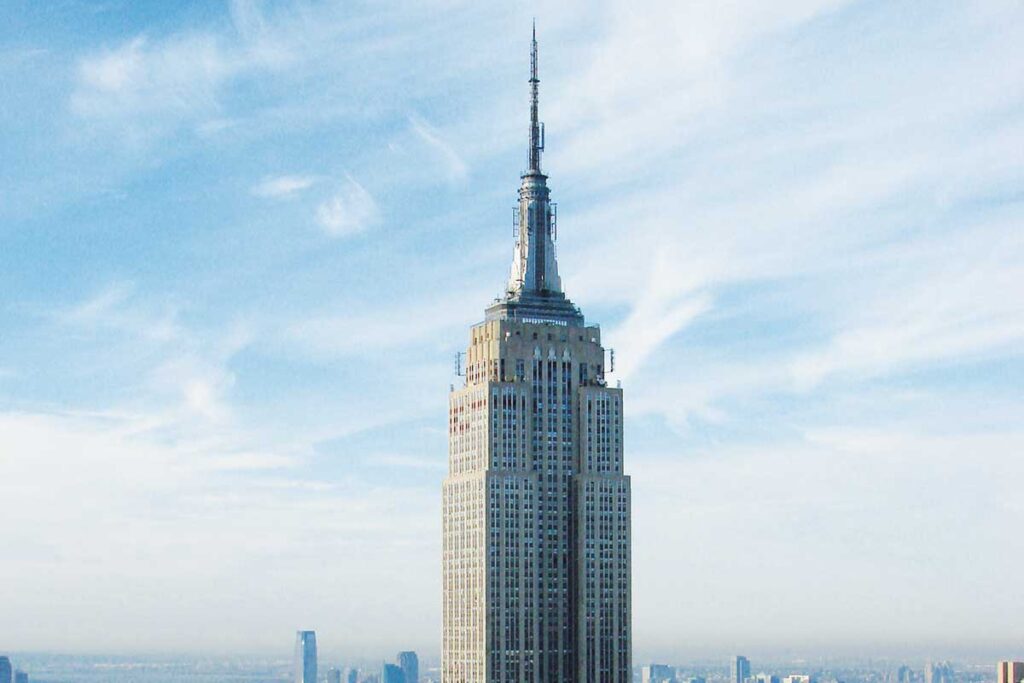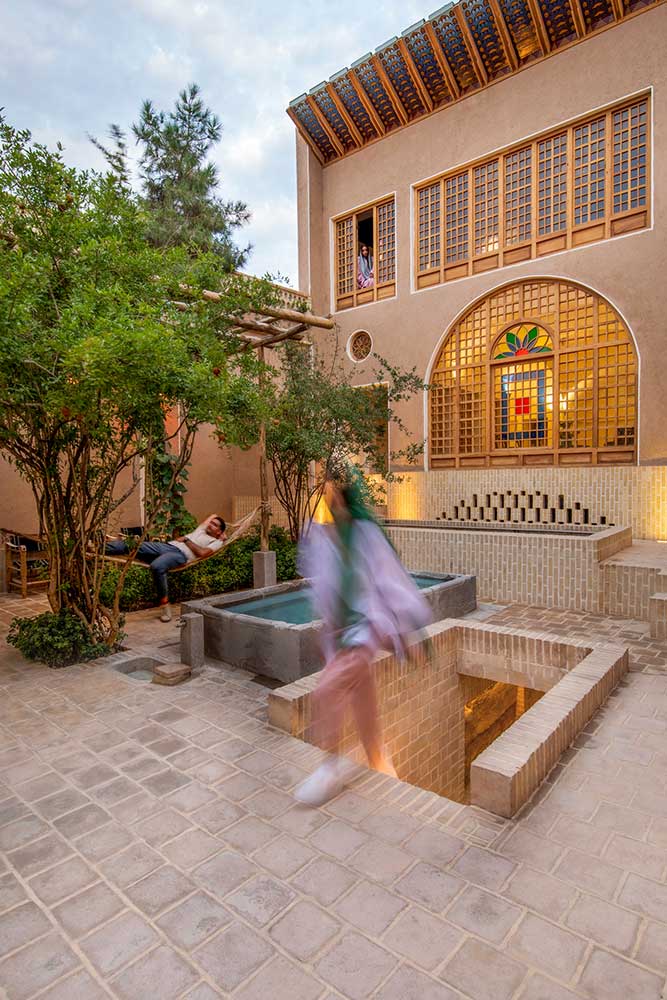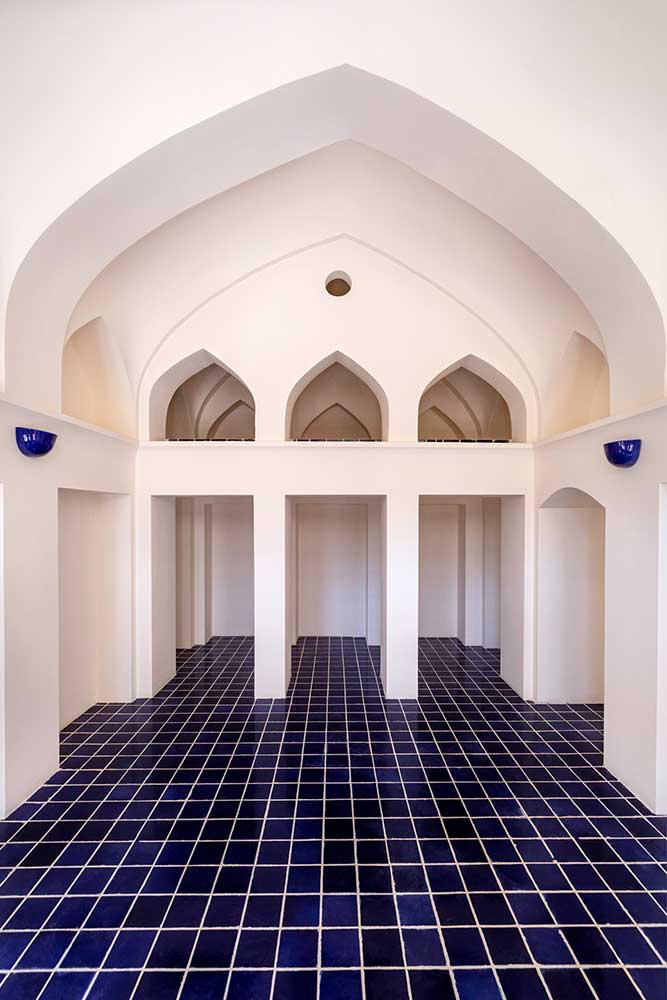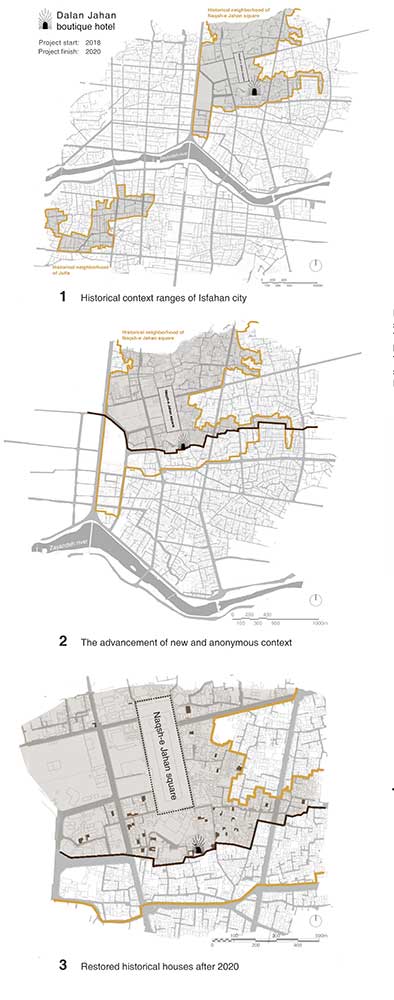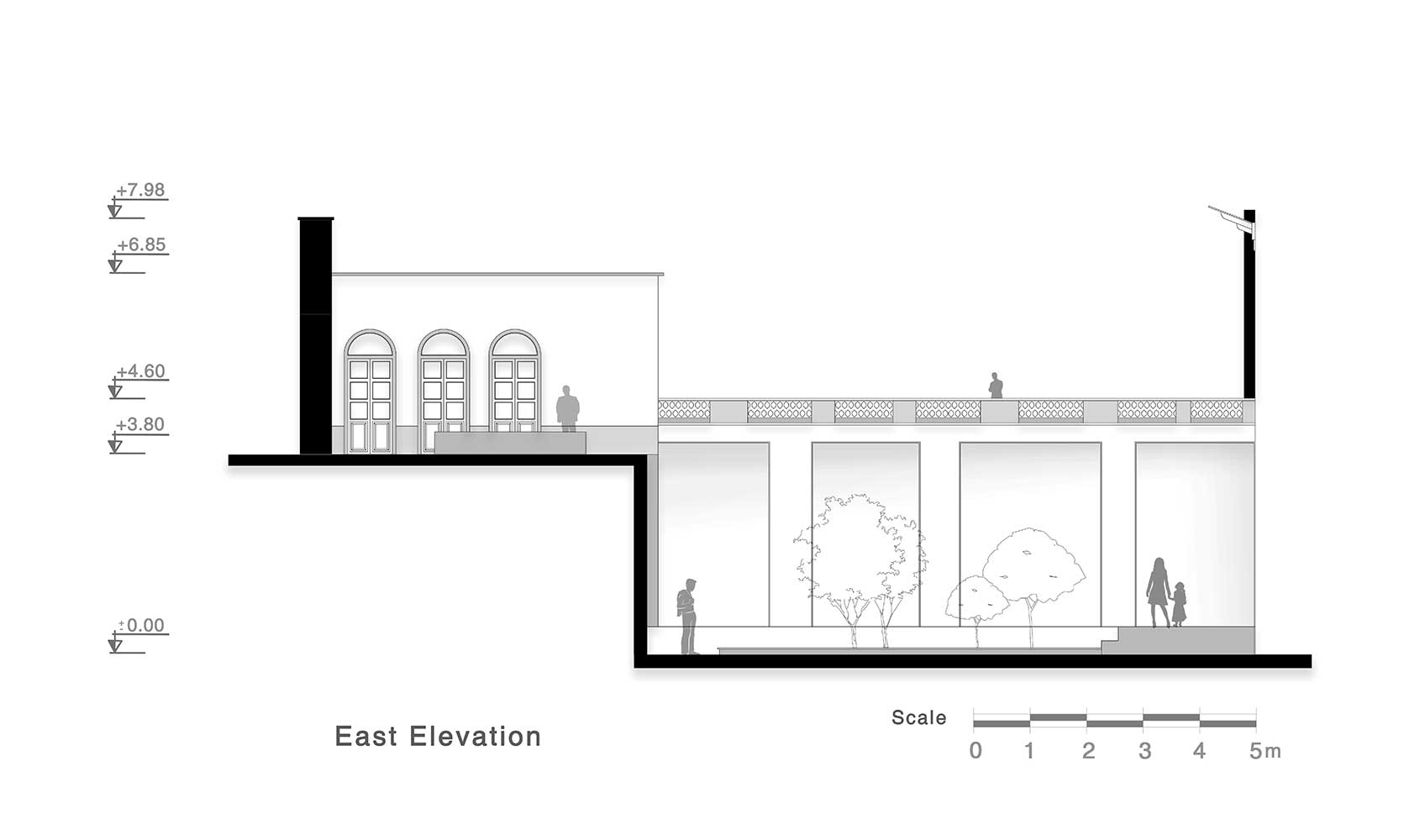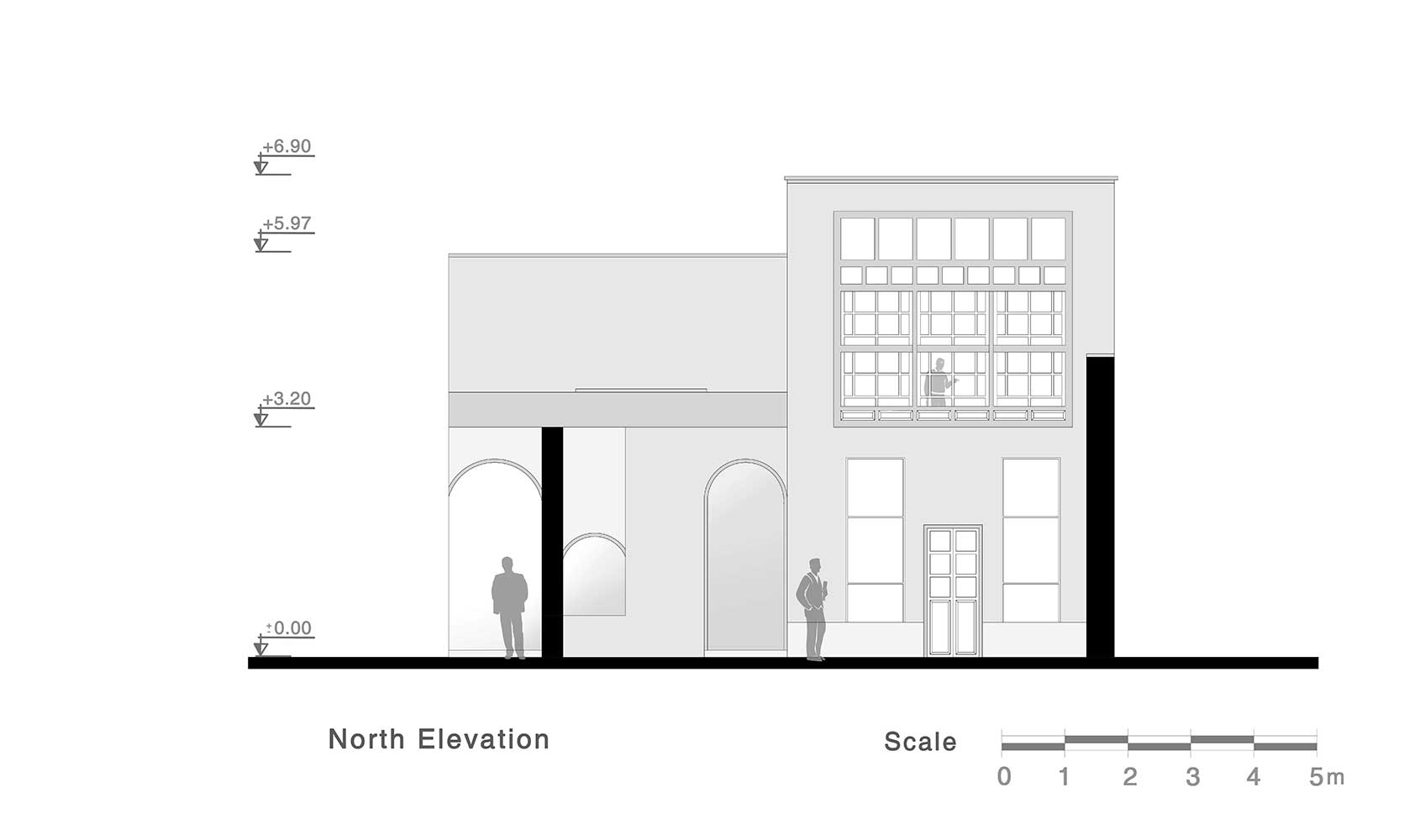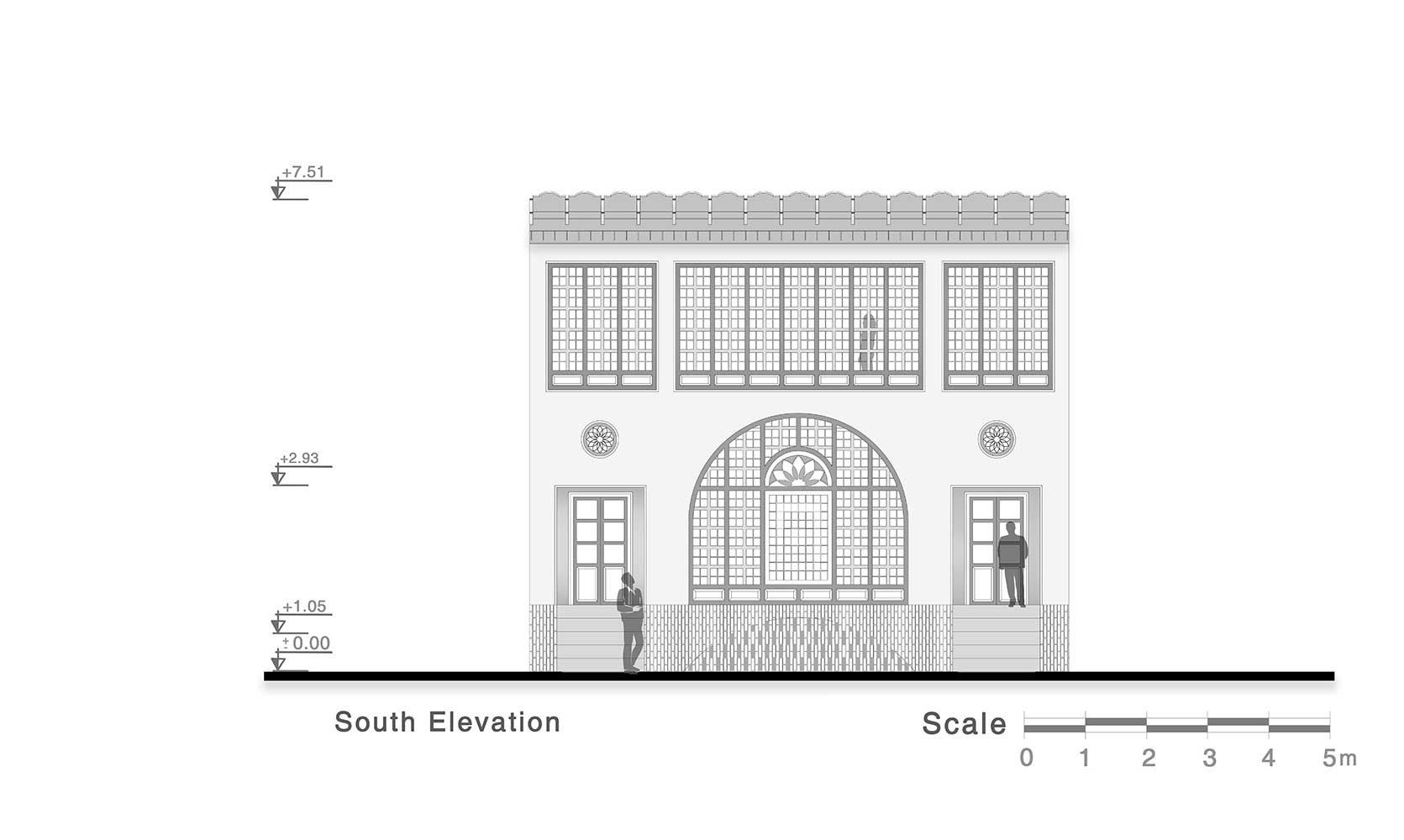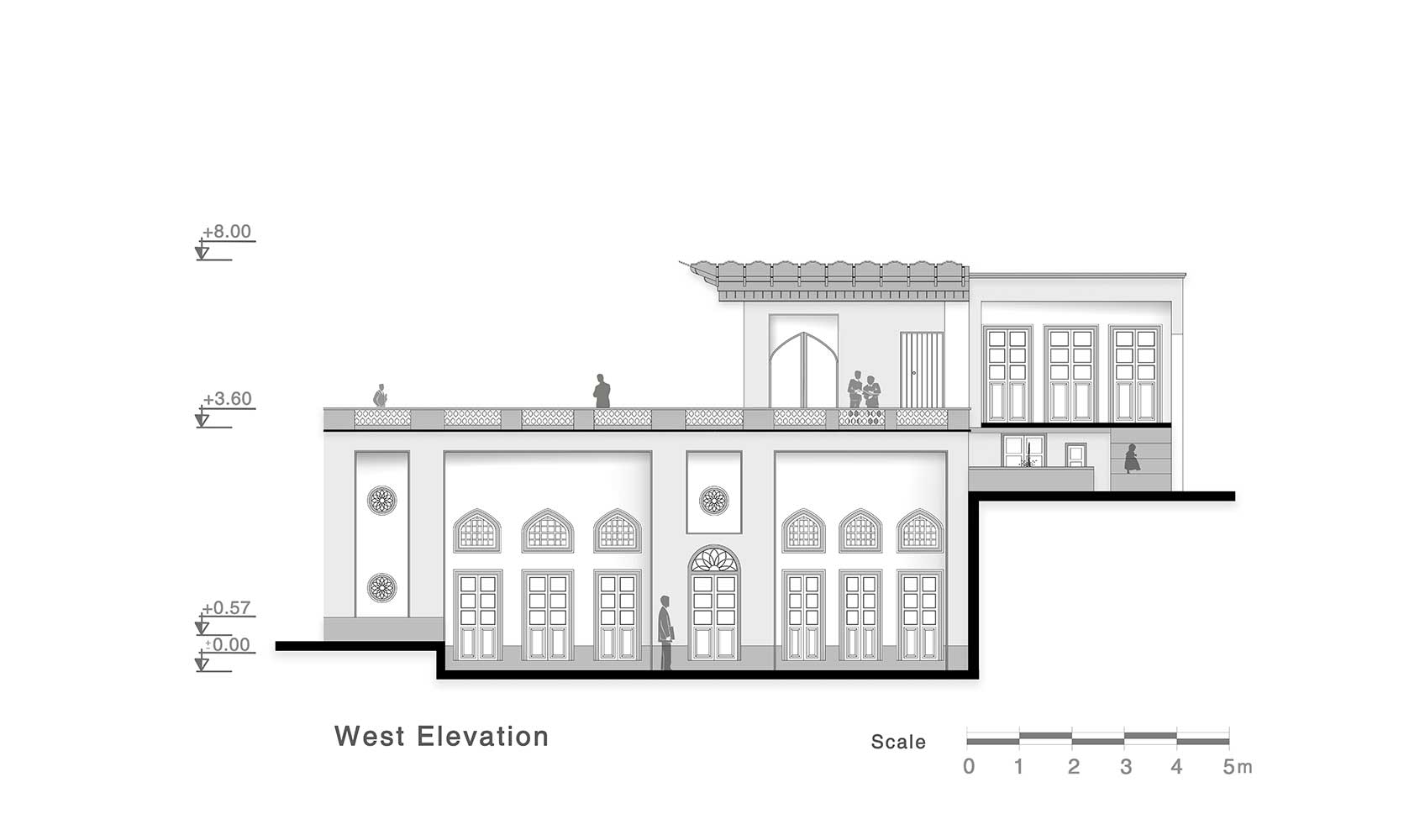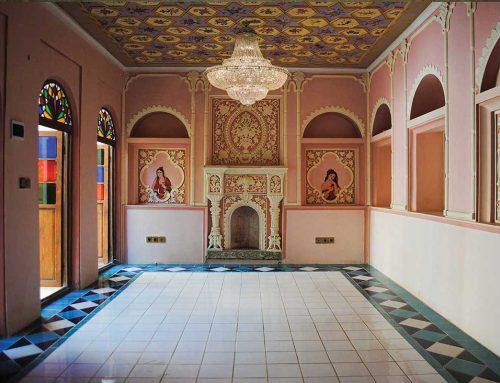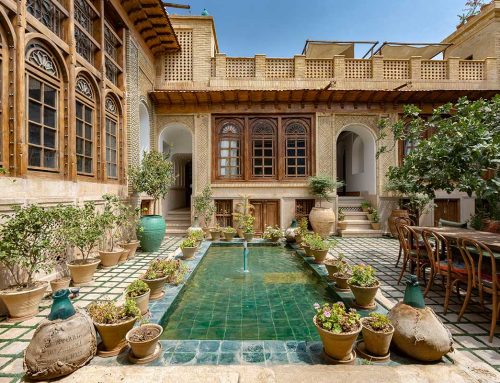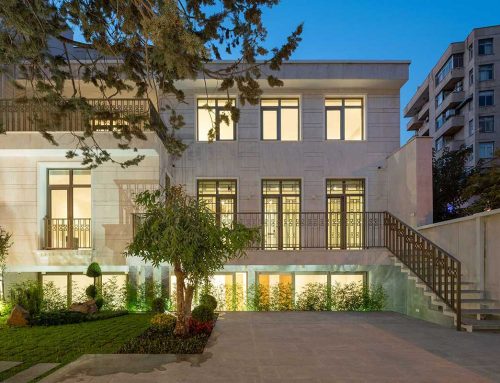بوتیکهتل دالان جهان، اثر محمدرضا قانعی، اردشیر قانعی، نریمان پیراسته

هدف ما نجات اصفهان بود. در روزگاری که از اصفهان چیزی به جز میدان نقش جهان و محلهی جلفا باقی نمانده که آنها نیز در معرض ویرانی است، شاهد آن هستیم که بافت قدیمی شهری که زمانی به واسطهی زیبایی بسیارش نصف جهان لقب داشت، با بیتوجهی و فقدان مدیریت تخصصی روز به روز به ویرانی نزدیک میشود و هویت و اصالت این شهر جای خودش را به ساختمانهای جدید و بیهویت میدهد.
اولین فکری که به ذهن ما رسید و اولین قدمی که در این راه برداشتیم این بود که آستینهای خود را بالا بزنیم و برای احیای این منطقه اقدامات عملی انجام دهیم. از حمایت و تدبیر مسئولان ذیربط صرف نظر کردیم و از نیروهای مشتاق و حمایتگر بخش خصوصی دعوت کردیم تا به یاریمان بیایند. با همکاری و حمایت ایشان توانستیم اقدامات موثری در این راه انجام دهیم.
دالان جهان در بکرترین قسمت بافت تاریخی اصفهان در جنوب میدان نقش جهان قرار دارد. پیشتر، این محله با دالانهای طولانی و تاریک به محلی برای تجمع افراد بیخانمان بدل شده بود که حاصلی جز ایجاد مشکلات اجتماعی و امنیتی برای اهالی و گردشگران این منطقهی تاریخی نداشت.
این بنا که در انتهای دالانی طولانی قرار گرفته، قسمت خدماتی خانهای بزرگتر با دو حیاط اعیاننشین و دو حیاط خدماتی است که با گذر زمان حیاطها از هم جدا شده و هر کدام مالک جدیدی پیدا کردهاند. اوایل دههی 80 شمسی مالک این خانه شروع به ساخت سازهای جدید در ضلع جنوبی این بنا کرد و آن را نیمهکاره رها کرده بود. ما پس از گذشت دو دهه بازسازی آن را از سرگرفتیم.
از بقایای این ساختمان صفوی-قاجار و همینطور سازهی بتنی ناهمخوان با بافت ساختمان که بعدها به آن اضافه شده بود، هر آنچه از دوران صفوی و قاجار نگهداشتنی بود را حفظ و با همان مصالح ترمیم و بازسازی کردیم. قسمتهای از دست رفته را با ساختار صفوی احیا کرده و از نقوش و رنگهای دورهی قاجار برای تکمیل آن بهره بردهایم. سازهی بتنی نیز با المانهای قاجاری به سبک و سیاق امروزی بازسازی شد. در نظر گرفتن عملکرد جدید منطبق با فعالیتهای انسانی برای زنده شدن دوبارهی بنا گام بعدی در مسیر احیای بنا بود. با توجه به تنوع فضایی بنا، کاربری جدید آن به عنوان بوتیک هتل در نظر گرفته شد.
با احیای این خانه سعی کردیم زندگی را به این قسمت از شهر بازگردانیم و از پیشروی بافت نوساز و بیهویتی که هر لحظه داشت به حریم تاریخی میدان نقش جهان نزدیکتر میشد، جلوگیری کنیم. همچنین با ایجاد نظرگاهی ابدی به سوی میدان نقش جهان، دیدهبانی برای حفاظت بیشتر این منطقه ساختیم.
خوشبختانه امروز پس از بازسازی پروژهی دالان جهان، شاهد بازگشت زندگی به فضای سرپوشیدهی دالان تاریکی هستیم، به گونهای که مشاهده میکنیم دیگر اهالی منطقه نیز به فکر بازسازی و احیای این بافت تاریخی افتادهاند.
امیدواریم با این کار توانسته باشیم دین خود را به اصفهان و میراث جهانی دنیا ادا کنیم.
کتاب سال معماری معاصر ایران، 1400
_________________________________
مرمت و احیاء
_________________________________
نام پروژه : بوتیکهتل دالان جهان / عملکرد: بوتیک هتل / دفتر طراحی: مهندسان مشاور معمار و شهرساز پلشیر / معماران: محمدرضا قانعی، اردشیر قانعی، نریمان پیراسته / همکاران طراحی: حسن عبدالهی، فرزاد پاکدل، اشکان قانعی / طراحی و معماری داخلی: اردشیر قانعی / کارفرما: اتحاد میراث نقش جهان / مجری: رمضان اسماعیلزاده / نورپردازی: محمدرضا شریفمرادی / مهندس تاسیسات: شهرام صادقیان / نوع تاسیسات: موتورخانه / نوع سازه: خشتی / آدرس پروژه: ایران، اصفهان، میدان نقش جهان، کوچهی دالان تاریکی / مساحت زمین: 350 مترمربع / زیربنا:250 مترمربع / تاریخ شروع و تاریخ پایان مرمت: (14/09/1397 شروع) (21/01/1398پایان) / عکاس پروژه: مهدی قلعهبیگی، آزاده خوشاب
وبسایت: www.polsheer.net
ایمیل: Polsheer_Architects@yahoo.com / Mr.Ghaneei@ymail.com
اینستاگرام: polsheer_architects@
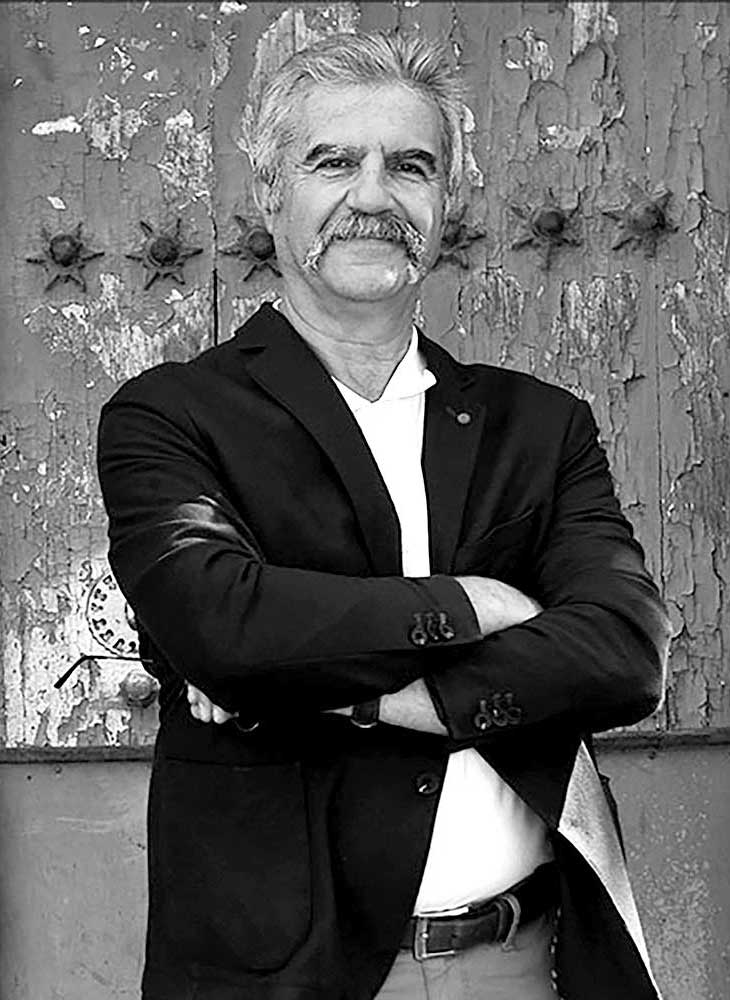
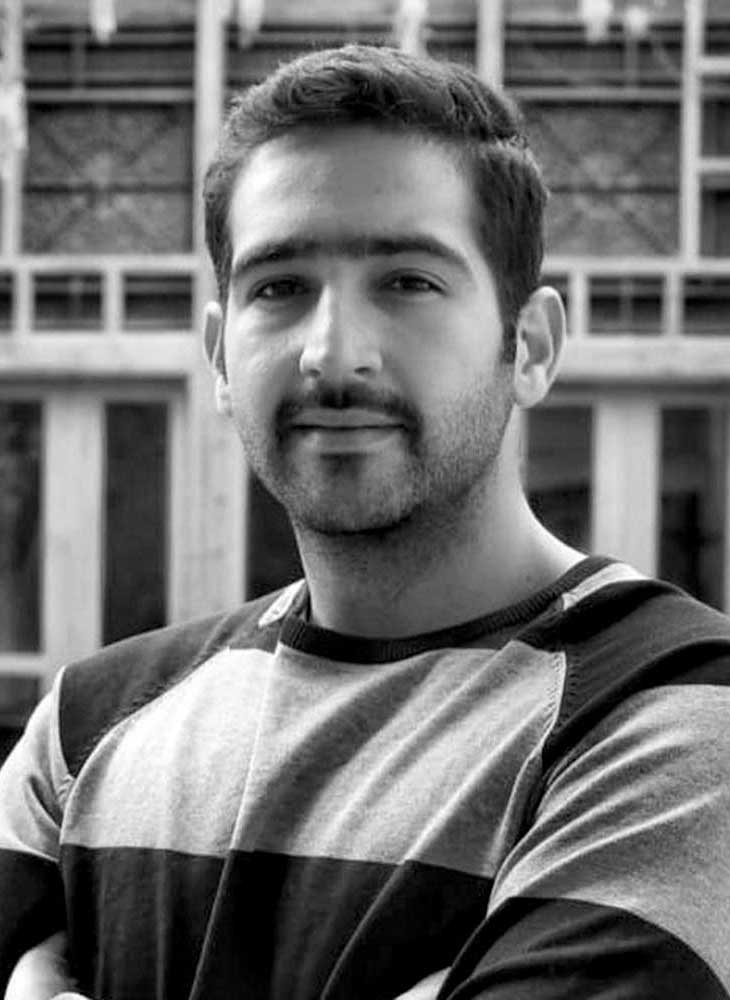

Dalan Jahan Boutique Hotel, Mohammadreza Ghaneei, Ardesheer Ghaneei, Nariman Piraste

Project Name: Dalan Jahan Boutique Hotel / Function: Boutique Hotel / Office: Polsheer Architects / Lead Architects: Mohammadreza Ghaneei, Ardesheer Ghaneei, Nariman Piraste / Design Team: Hassan Abdollahi, Farzad Pakdel, Ashkan Ghaneei / Interior Design: Ardesheer Ghaneei / Client: Etehad-e Miras-e Naghsh-e Jahan / Executive Enginee: Ramezan Esmail zade / Lighting: Mohamadreza Sharif Moradi / Mechanical Installations Engineer: Shahram Sadeghian / Mechanical Structure: Powerhouse / Structure: Adobe Brick / Location: Dalan tariki Alley, Naqsh-e Jahan Square, Isfahan, Iran / Total Land Area: 350m2 / Area of Construction: 250m2 / Date: (2018/12/05 start) (2020/02/15 end) / Photographer: Mehdi Ghale Beigi, Azadeh Khoshab
Website: www.polsheer.net
Email: Polsheer_Architects@yahoo.com / Mr.Ghaneei@ymail.com
Instagram: @polsheer_architects
We intended to save Esfahan. In an era when there is nothing left but the Naghshe Jahan Square and Jolfa neighborhood and even those are becoming dilapidated, it is noticeable that the historic districts of a historical City which was once known as Half of the World thanks to its excessive beauty is gradually turning into a ruin as a result of lack of technical management. The identity and authenticity of the city is being replaced by my mother and buildings with no specific identity.
The first idea that struck us was to embark on a practical action as the first step. We neglected the supposed support and sponsorship by the corresponding authorities and relied on the supportive and enthusiastic labor force from the private sector. Depending on the contribution they made, we managed to take some effective measures.
The Dalan Jahan (The Passage of the Universe) is located in the most pristine regions of Esfahan Historical Districts in the southern region of the Naghshe Jahan Square. Most parts of the neighborhood included long and dark passages which had turned into an assembly point for the homeless, bringing about many social and security problems for both locals and visitors.
Located at the end of a long passage, this building serves as a catering area to a larger house with 2 luxurious courtesy yards and 2 catering yards which have gradually become separate yards owned by different people. In the beginning of the 2000s, the owner had embarked on constructing a new structure along the southerly side of the house which they had abandoned unfinished. We managed to restart the renovation project after 2 decades.
Anything remaining from the Safavid and Qajar as well as the incompatible concrete structure (added later) was maintained and rebuilt using the same material to the most feasible extent. The missing parts were rebuilt in Safavid structures using Qajar paintings and colors to complete it. The concrete structure was revitalized with Qajar elements in modern style. The next phase of the revitalization project was to consider a proper function compatible with human activity to revitalize the building. Regarding the variety of spaces offered by the building, Boutique Hotel was chosen as a suitable function.
Through revitalizing this house, we tried bring life back to this part of the city and prevent the modern urban context from gradually penetrating to the surrounding areas of Naghshe Jahan Square. Furthermore, having built an ever-lasting view over the Square, we created an observing point to watch the area.
With the revitalization project of Dalan Jahan, we can see the flow of life running back to the region and the neighborhood with the locals having been encouraged to rebuild their houses.
We hope that we have made our fair share of contribution to Esfahan with this project.



