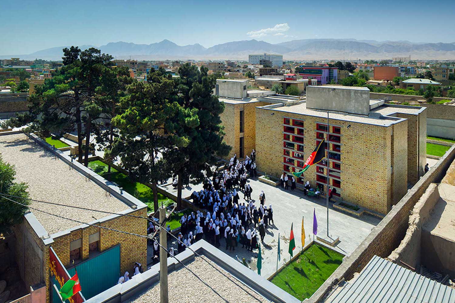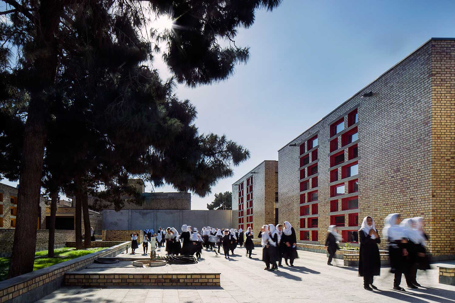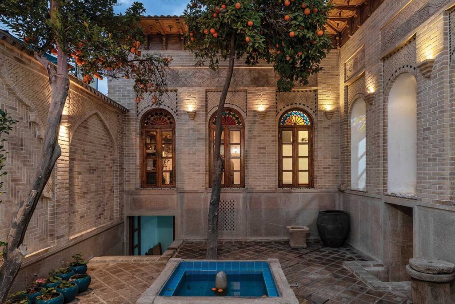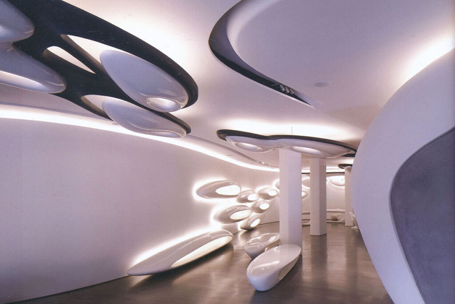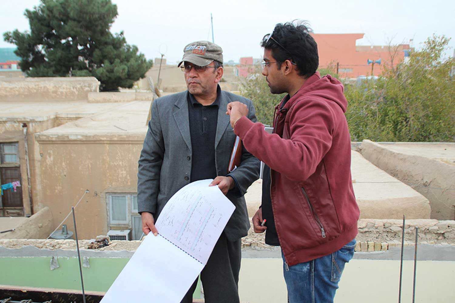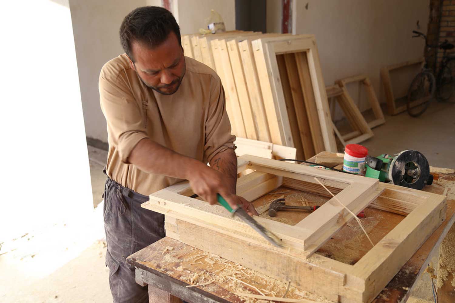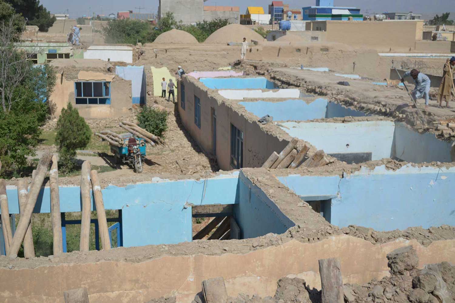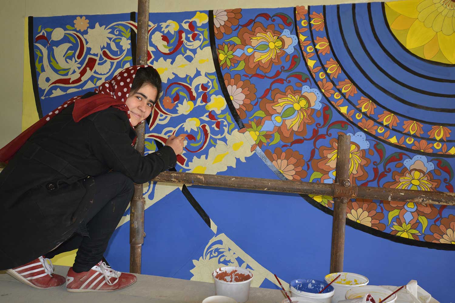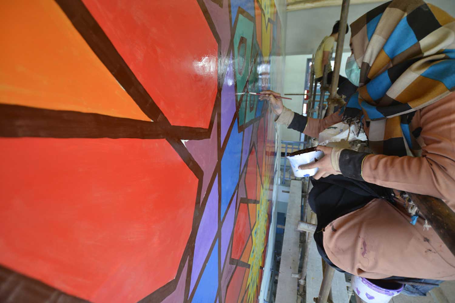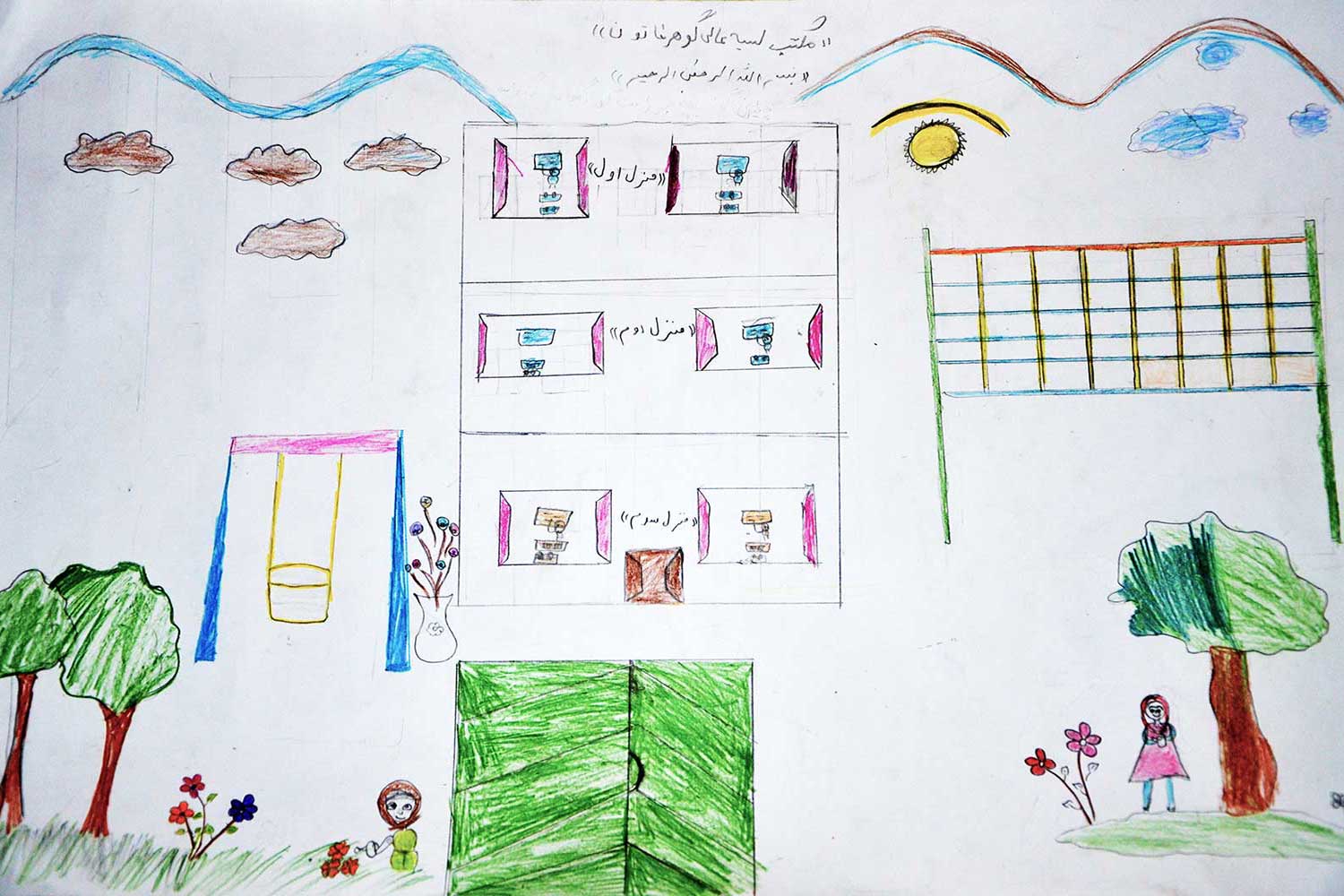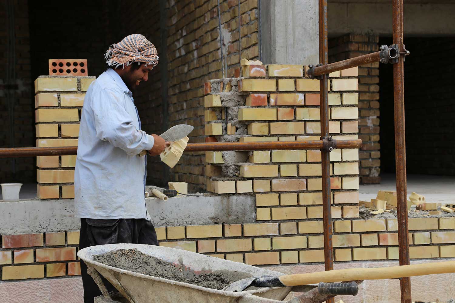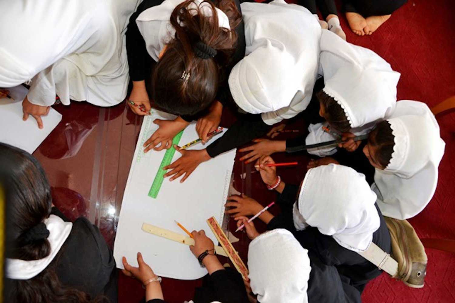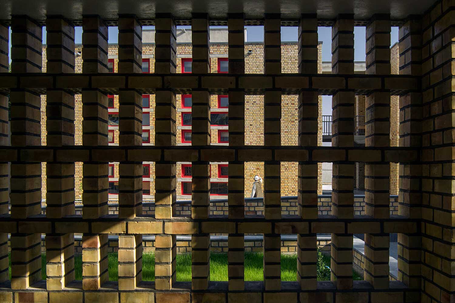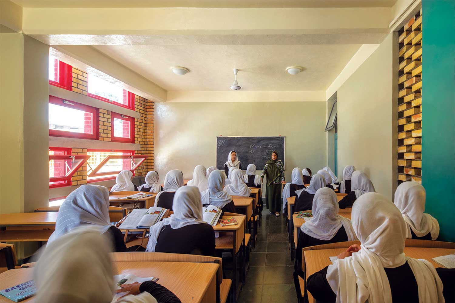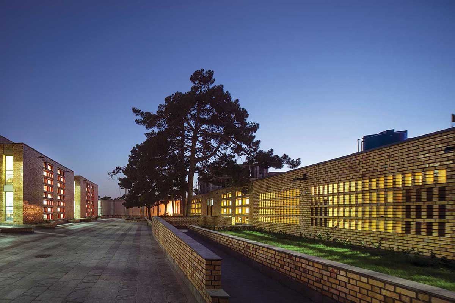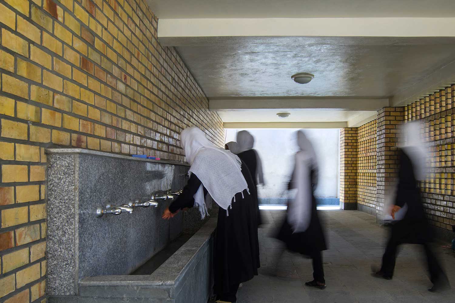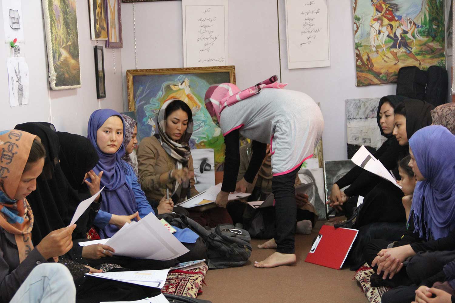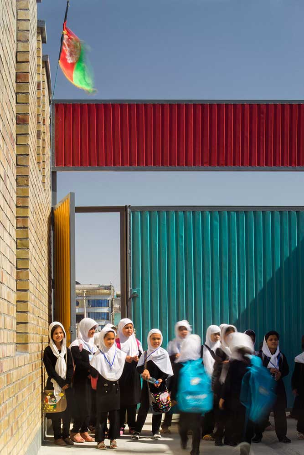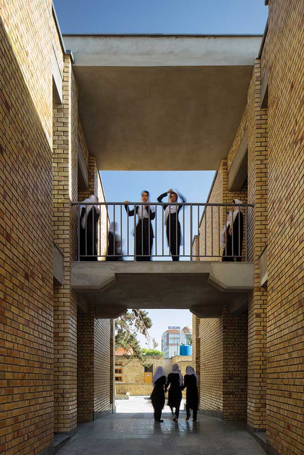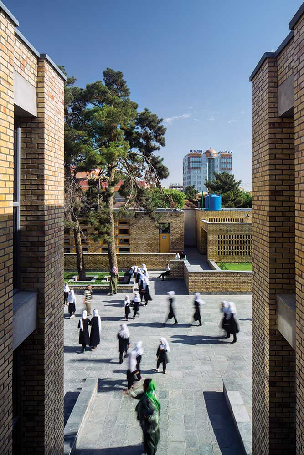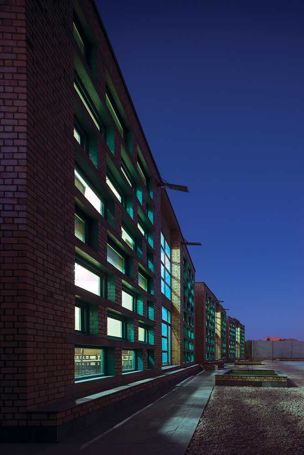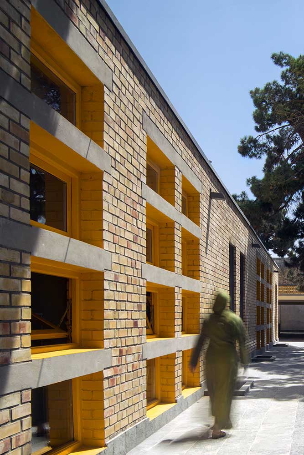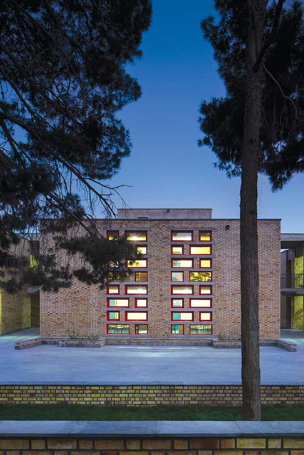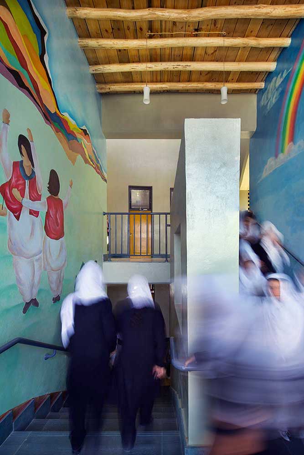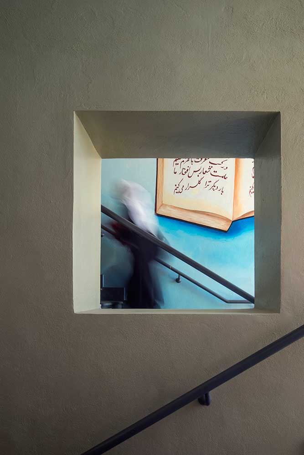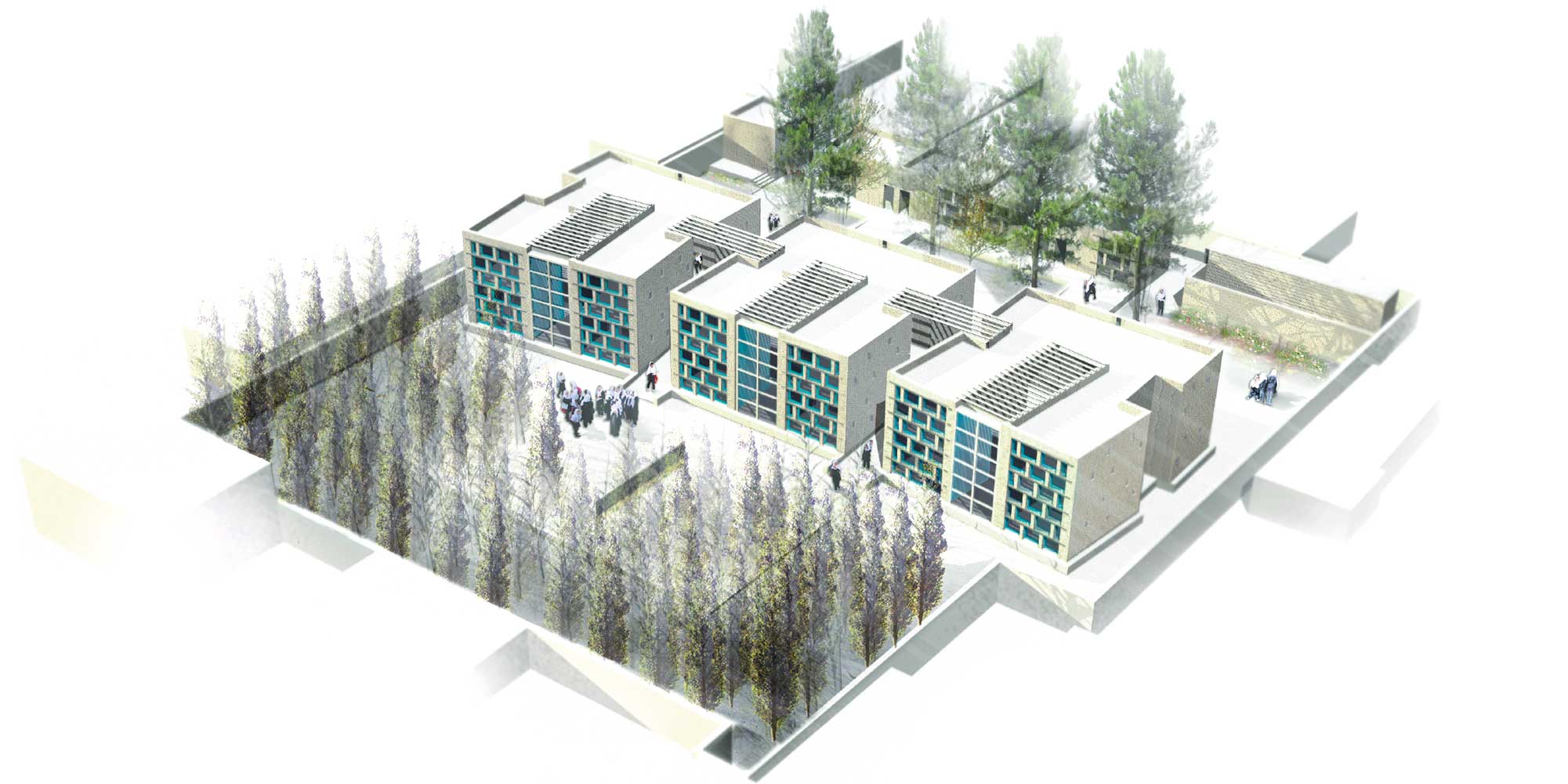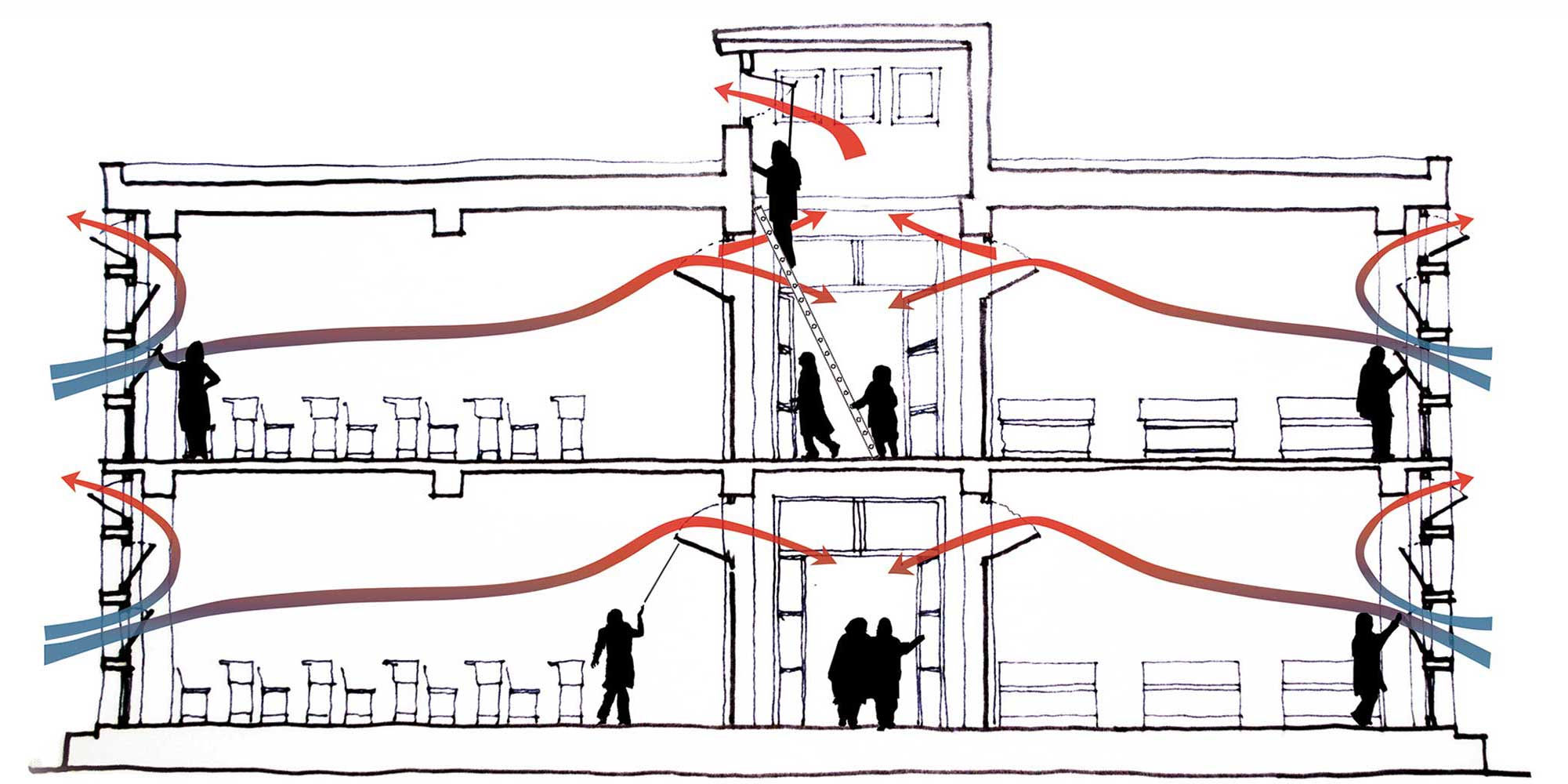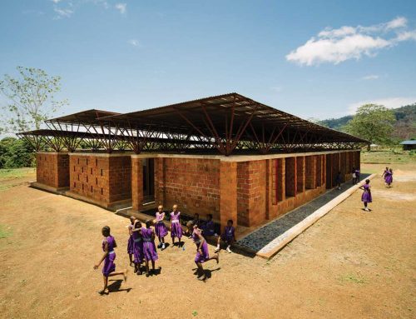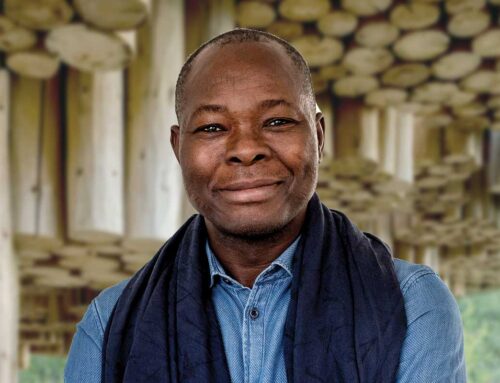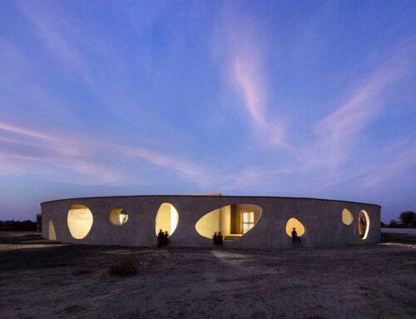مدرسه گوهرخاتون، اثر یاسمن اسماعیلی و معماری انسان دوستانه
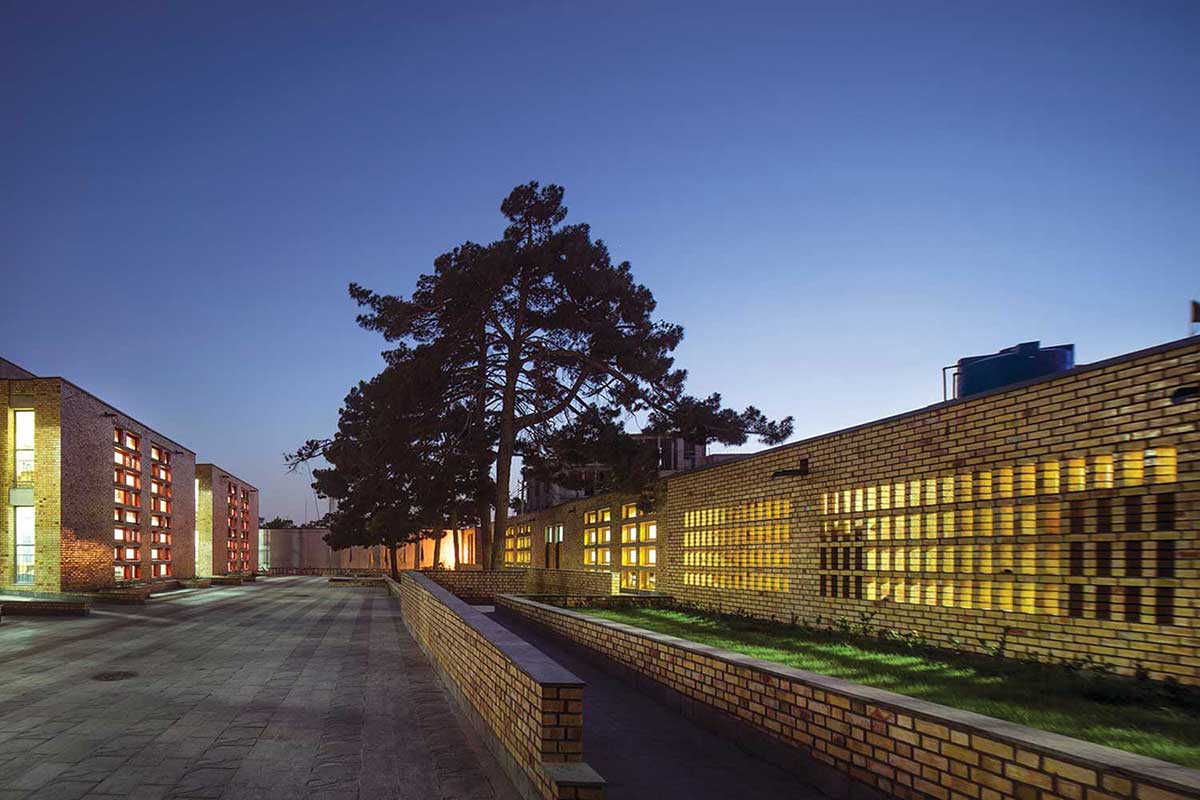

الگویی برای آموزش
مدرسهی گوهرخاتون در مرکز شهر مزارشریف، چهارمین شهر بزرگ افغانستان، با همکاری گروه معماری دانشگاه واشنگتن و رابرت هال، و به سفارش وزارت آموزش و پرورش افغانستان و بنیاد خیریهی سحر در آمریکا ساخته شده است. مدرسهی جدید جایگزین مدرسهی قدیمی در حال تخریب شده و با فراهم کردن فضای تحصیلی به مساحت 2000 مترمربع برای بیش از 3000 دانشآموز دختر در ردههای سنی 7 تا 18 سال، ظرفیت تحصیلی مدرسهی قدیمی را گسترش داده است. با وجود چندین دانشگاه در شهر مزارشریف، مدرسهی گوهرخاتون به عنوان فضایی آموزشی، فرهنگی و اجتماعی، دانشآموزان دختر را برای حضور در دانشگاه آماده میکند.
مدارس بزرگ در کابل و مزارشریف به علت گسترش بیرویهی شهری در سالهای اخیر شاهد از دست دادن فضاهای سبز و طبیعی بودهاند. با پدید آوردن فضای سبزی گسترده و باغهای آموزشی، دانشآموزان علاوه بر استفاده از فضای سبز، با نحوهی کاشت و رسیدگی به درختان میوه و سبزیجات آشنا میشوند. جهتگیری سه بنای اصلی مدرسه و فضای گلخانهای تعبیه شده در میانهی هر حجم، امکان تهویهی طبیعی، گرمایش و سرمایش خورشیدی را فراهم کرده است.
در پروسهی طراحی مدرسهی گوهرخاتون، دعوت از اهالی محل و برگزاری چندین کارگاه طراحی، ایدههای دانشآموزان، معلمان و دیگر افراد محلی نقش بسزایی در شکلگیری طرح ایفا کرد. به علاوه پس از برگزاری یک مسابقهی نقاشی کشوری برای بانوان، طرحهای منتخب بر روی دیوارهای مدرسه توسط برندگان کشیده شدند.
جوایز
•جایزهی افتخار ملی موسسهی معماری آمریکا، سال 2017
American Institute of Architects (AIA) National Award of Honor
•فینالیست بهترین مدرسهی سال در مجلهی Architectural Review سال 2017
کتاب سال معماری معاصر ایران، 1400
_________________________________
نام پروژه: مدرسهی گوهرخاتون / عملکرد: مدرسهی دخترانه / دفتر طراحی: رابرت هال و دانشگاه واشنگتن / معماران: رابرت هال، یاسمن اسماعیلی، الیزابت گلدن، کریس گارلند، دیوید میلر / کارفرما: موسسهی خیریهی سحر-بنیاد جانت کچام و وزارت آموزش و پرورش افغانستان / مجری: جیسون سیمونز، سید علی مرتضوی، حسین احمدی، فرخنده رجبی، آیرخش فیض قیصری / مهندس طراحی محیطی: آلن مونتپلیر / نوع تاسیسات: سیستم منفعل / مهندس سازه: سلیمان صلاحی / نوع سازه: بتن / مشاورین پروژه: جیسون سیمونز، فرخنده رجبی، مایکل گیلبراید، مریم کامارا، جک هانتر / آدرس پروژه: مزارشریف، افغانستان / مساحت زمین: ۳۹۹۴ مترمربع / زیربنا: ۲۰۰۰ مترمربع
تاریخ شروع و تاریخ پایان ساخت: شهریور ۱۳۹۱ تا تیر ۱۳۹۴
عکاس پروژه: نیک لاهو
وبسایت عکاس: www.niclehoux.com
ایمیل: info@studiochahr.com
اینستاگرام: studiochahar@
Goharkhatoon School, Yasaman Esmaeili Architecture & Humanitarian Architecture
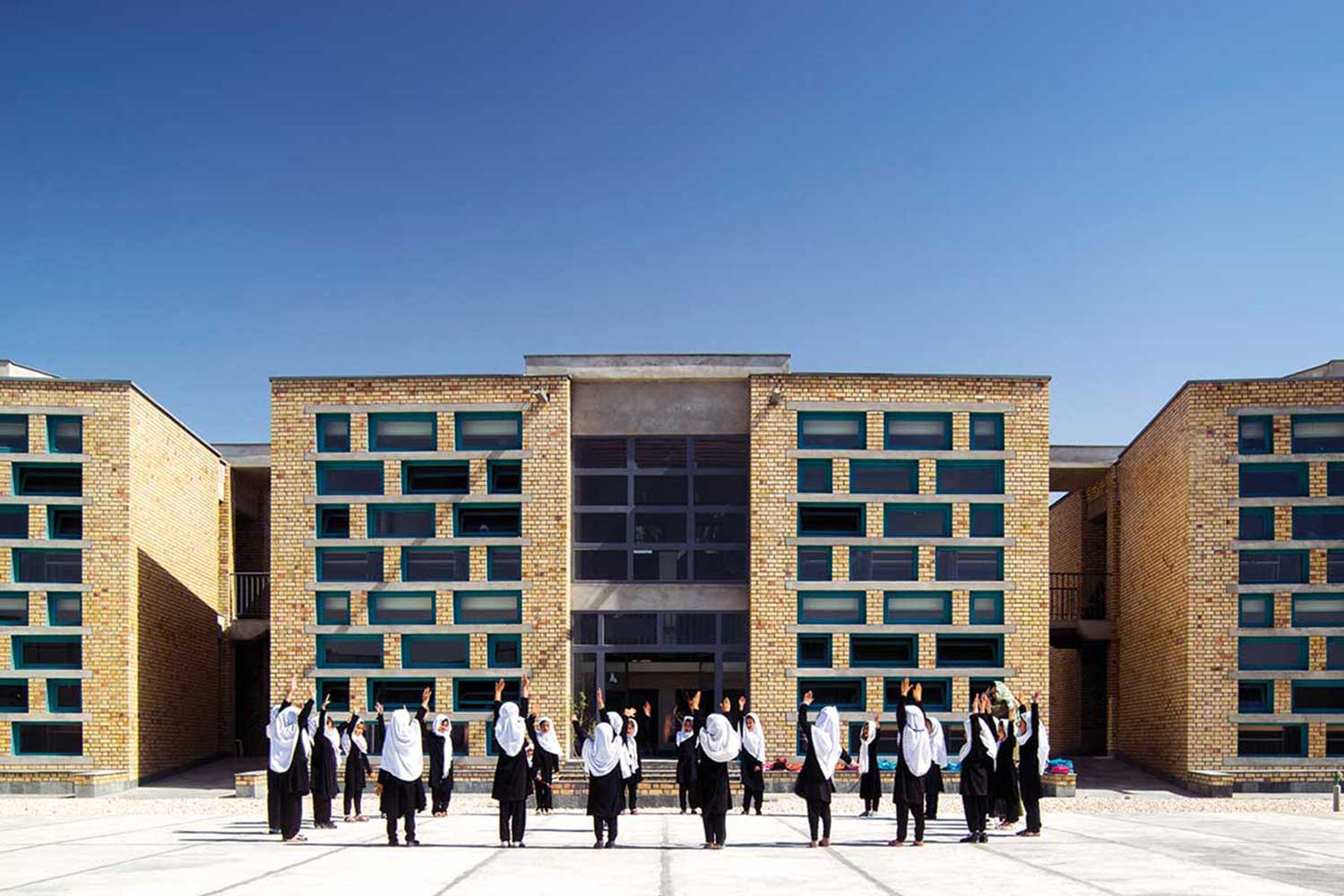
Project Name: Gohar Khatoon School / Function: Girl’s School / Office: Robert Hull, FAIA in Collaboration with the University of Washington / Lead Architects: Robert Hull+University of Washington / Design Team: Yasaman Esmaili, Elizabeth Golden, Christopher Garland, David Miller, FAIA / Client: Sahar/Janet W. Ketcham Foundation and Balkh Province Ministry of Education / Executive Engineer: Jason Simmons (Afghanistan American Friendship Foundation), Mazar-i-Sharif, Afghanistan, Sayed Ali Mortazavy, Hussain Ahmady, Farkhonda Rajaby, Airokhsh Faiz Qaisary / Environmental Engineer: Allan Montpellier, PAE Engineering, Seattle / Structural Engineer: Solaiman Salahi, Herat, Afghanistan / Consultants: Jason Simmons, Afghanistan American Friendship Foundation, Michael Gilbride, University of Washington Integrated Design Lab, Mariam Kamara, University of Washington, Jack Hunter, Argent Fabrication, Seattle / Structure: Concrete / Location: Mazari-I-Sharif, Afghanistan / Total Land Area: 3994 Square Meter / Area of Construction: 1670 Square Meter / Date: Sep, 2012 to June, 2015 / Photographer: © Nic Lehoux, Sahar/Farkhonda Rajaby
Website: www.niclehoux.com
Email: info@studiochahr.com / Instagram: @studiochahar
A Model for Education
Located in the center Mazar-i-Sharif, Afghanistan’s fourth largest city, the Gohar Khatoon Girls’ School opened on June 2nd, 2015. The school was commissioned by the Balkh Province Ministry of Education with a U.S. based non-profit organization, and has been integrated into the national education system. The new building replaces an older school that was in an extreme state of disrepair and expands the capacity of a historically significant urban school.
The 2,000 m2 complex provides for kindergarten through grade twelve classes, serving at least 3,000 students or more a day. Mazar-i-Sharif is home to several universities, and Gohar Khatoon–acting as a gateway to higher education–is positioned as a key institution for educating several thousand women and girls in an important urban center. Girls’ schools are already considered to be major contributors in Afghanistan’s push toward development, and these institutions serve as powerful mechanisms for inclusion within Afghan society. Schools are the setting where women and girls will negotiate this transition, and Gohar Khatoon is supporting this process.
The school was designed using a research-based approach founded on local engagement and collaboration between members of an international design team. The result is an educational and cultural institution that inspires a sense of ownership within the local community. The project takes its cues from the rich cultural and architectural heritage of Mazar-i-Sharif and reinterprets these influences into contemporary forms using color, materials, landscaping, and a spatial organization that responds to the desired levels of privacy, playfulness, comfort and safety, given the sensitive location of the project. Local building techniques and expertise were combined with advanced environmental analysis methods to create simple solutions that respond seasonally to the climate.
