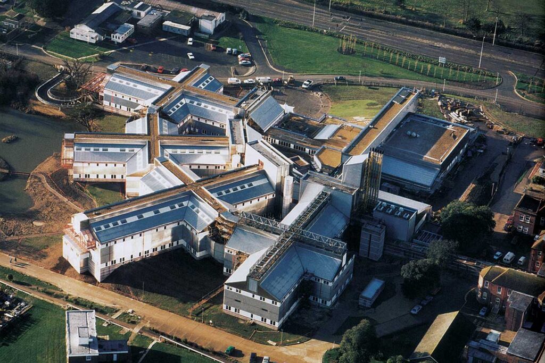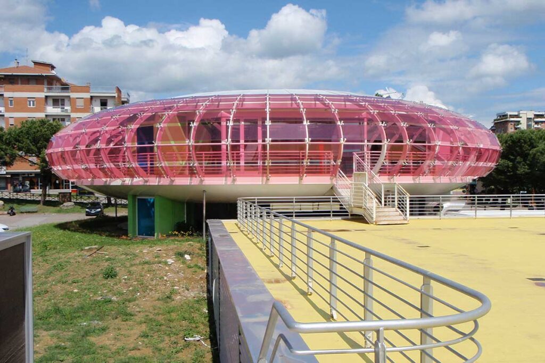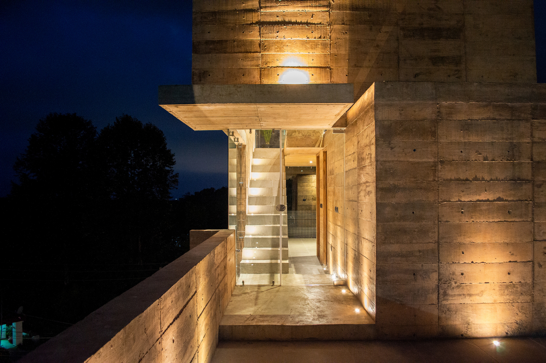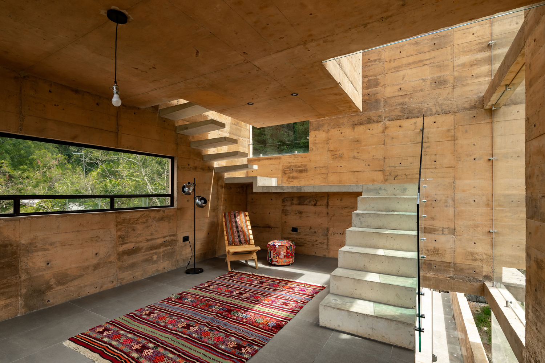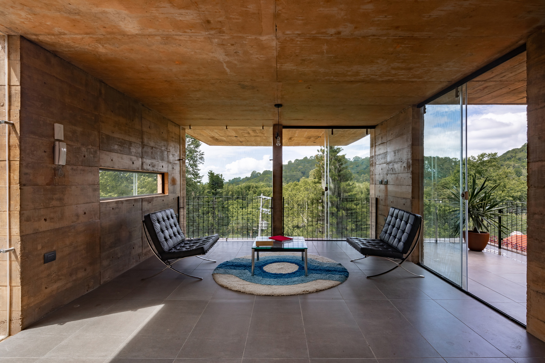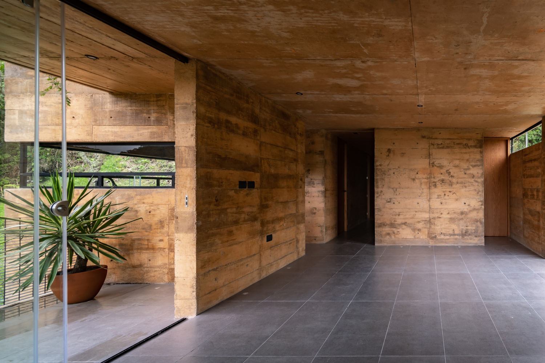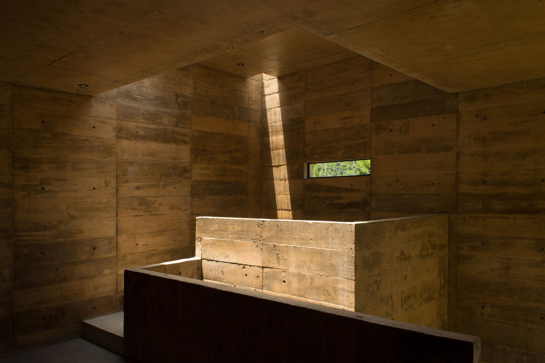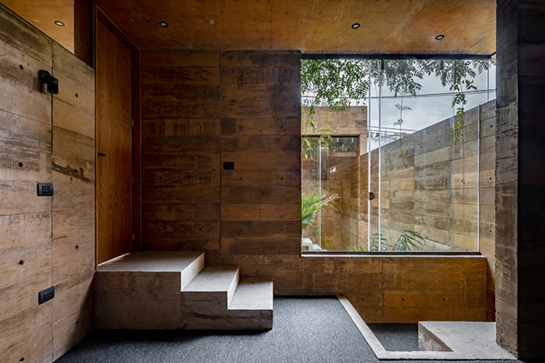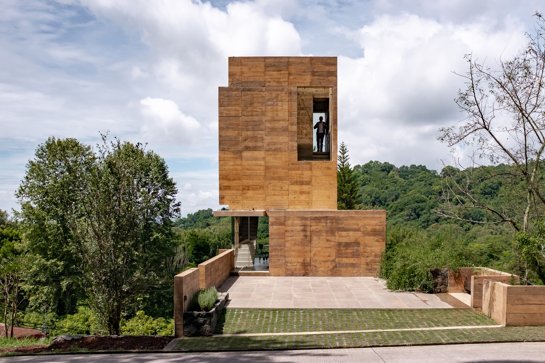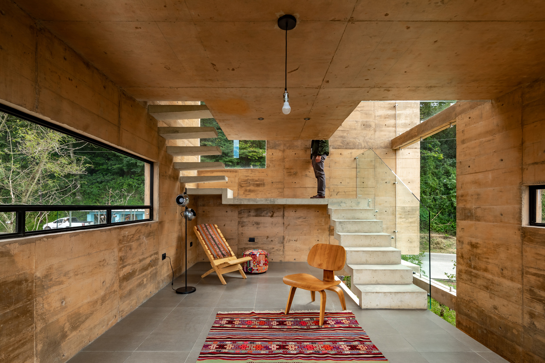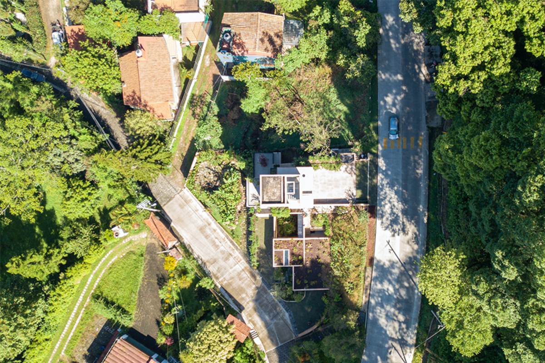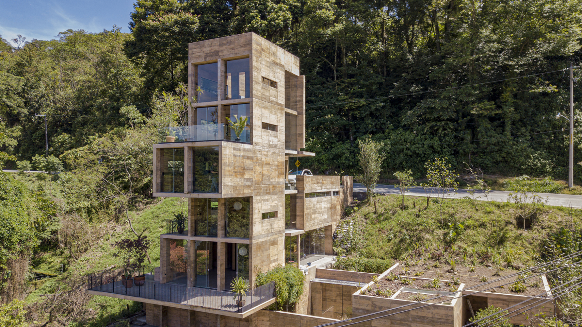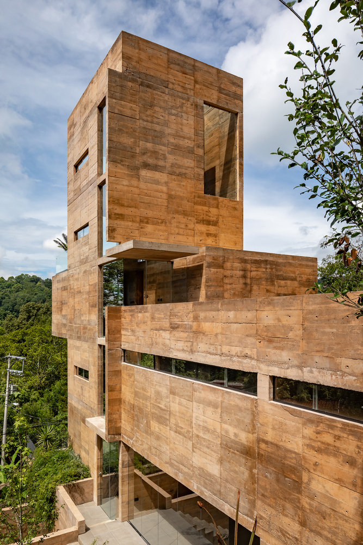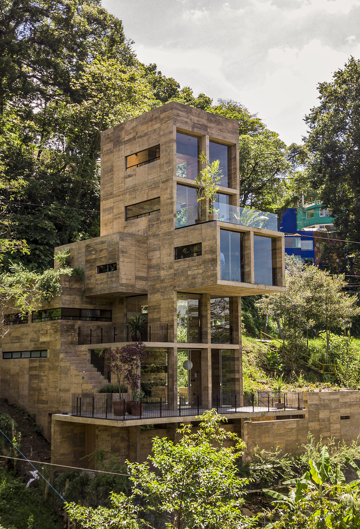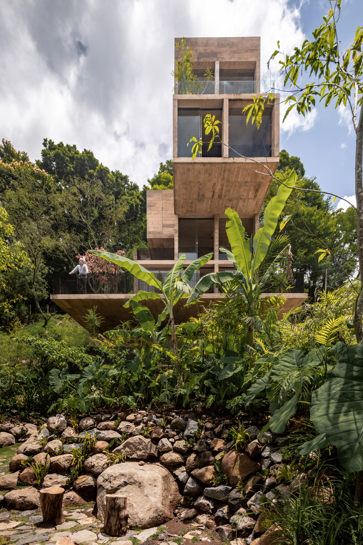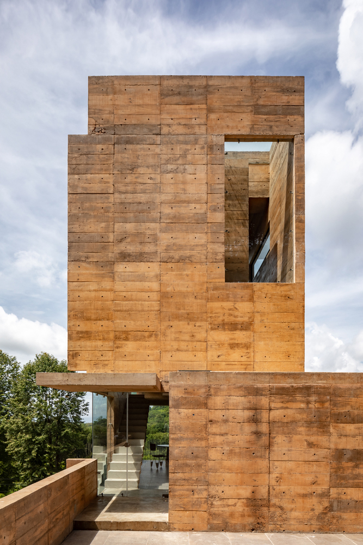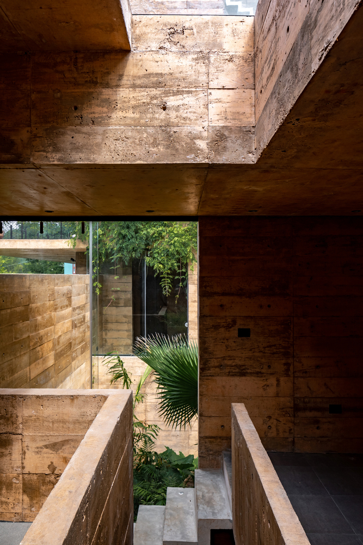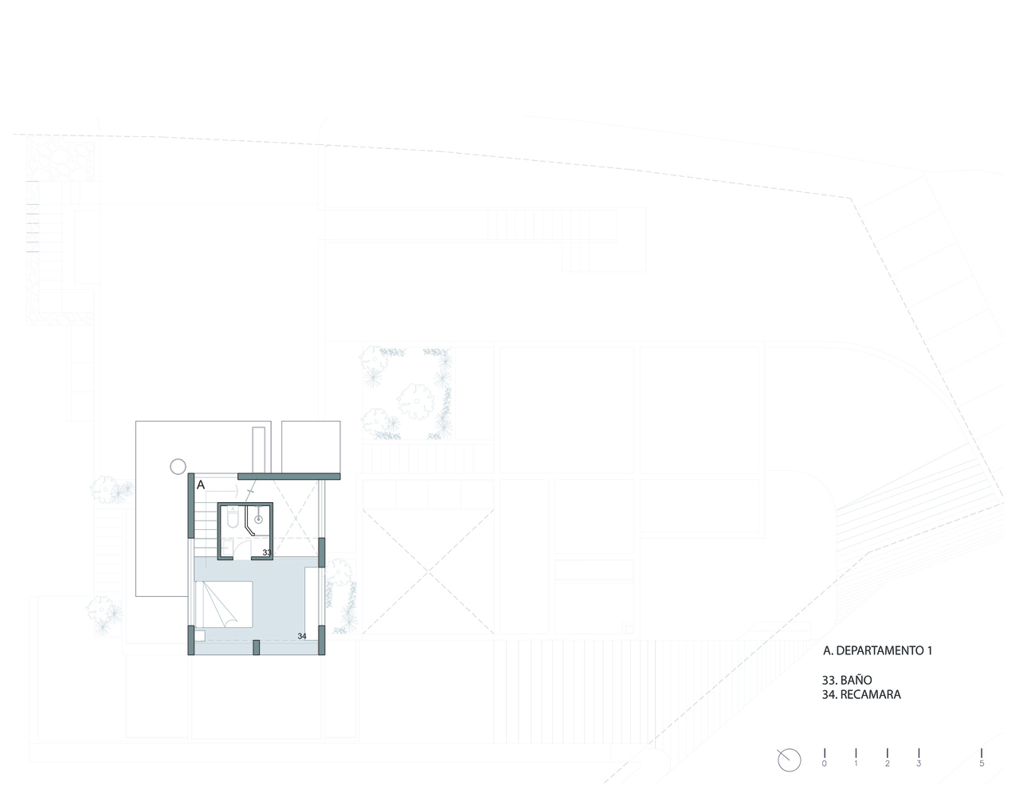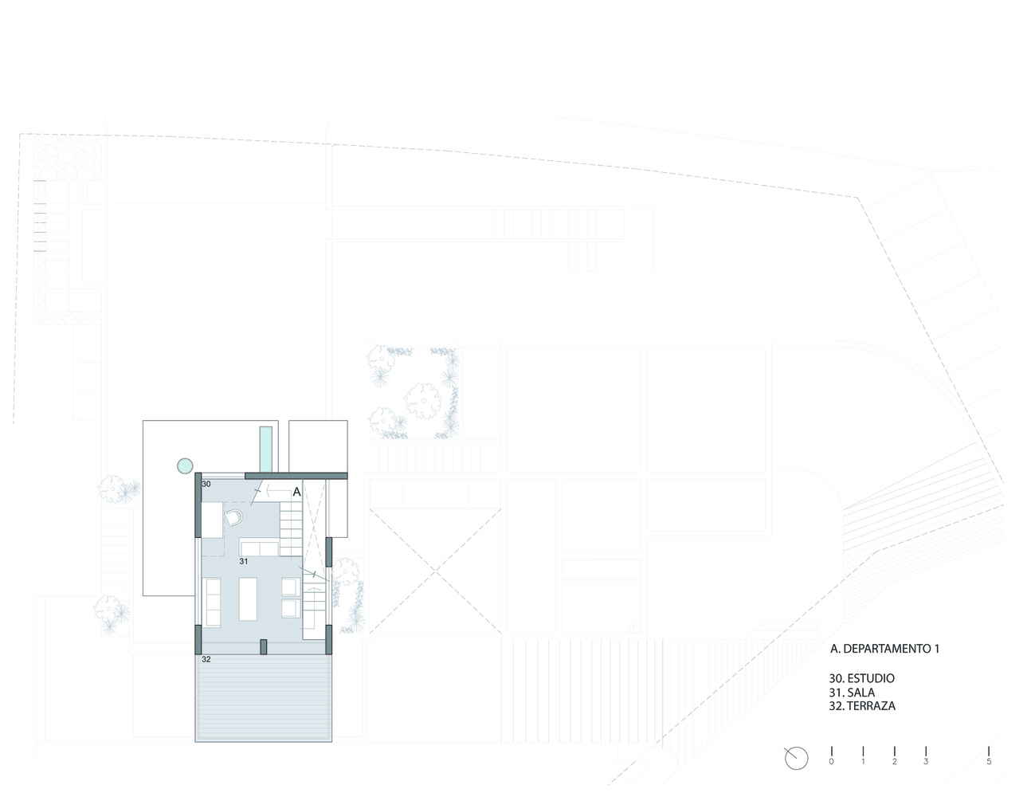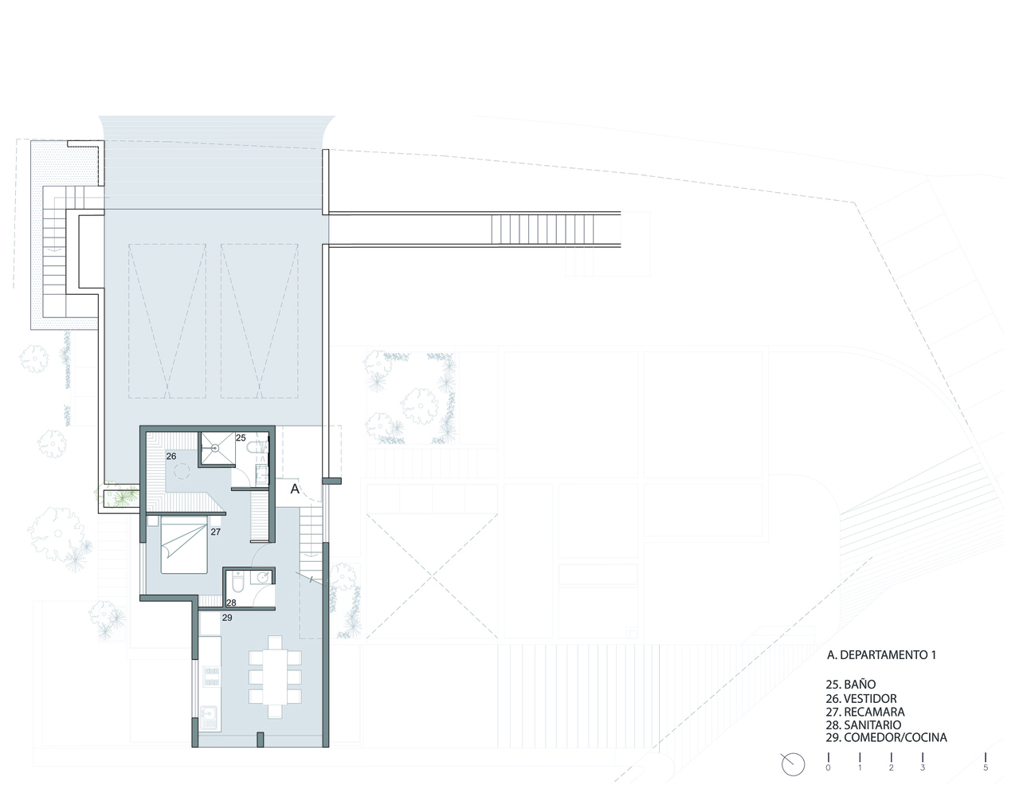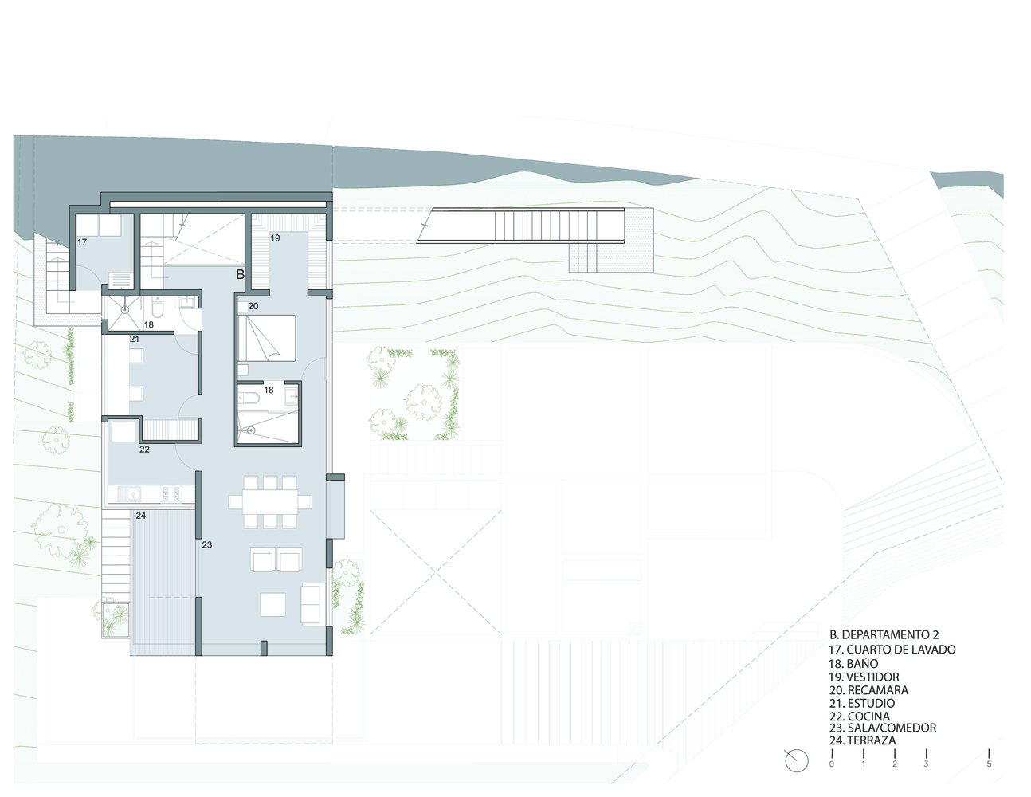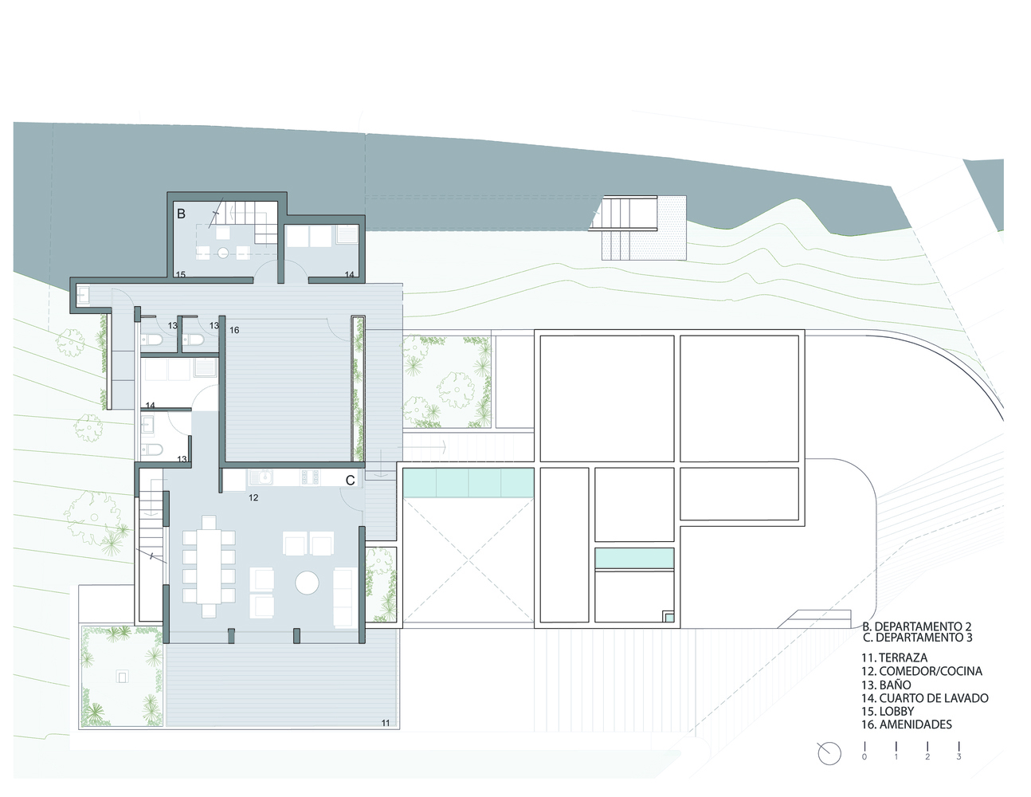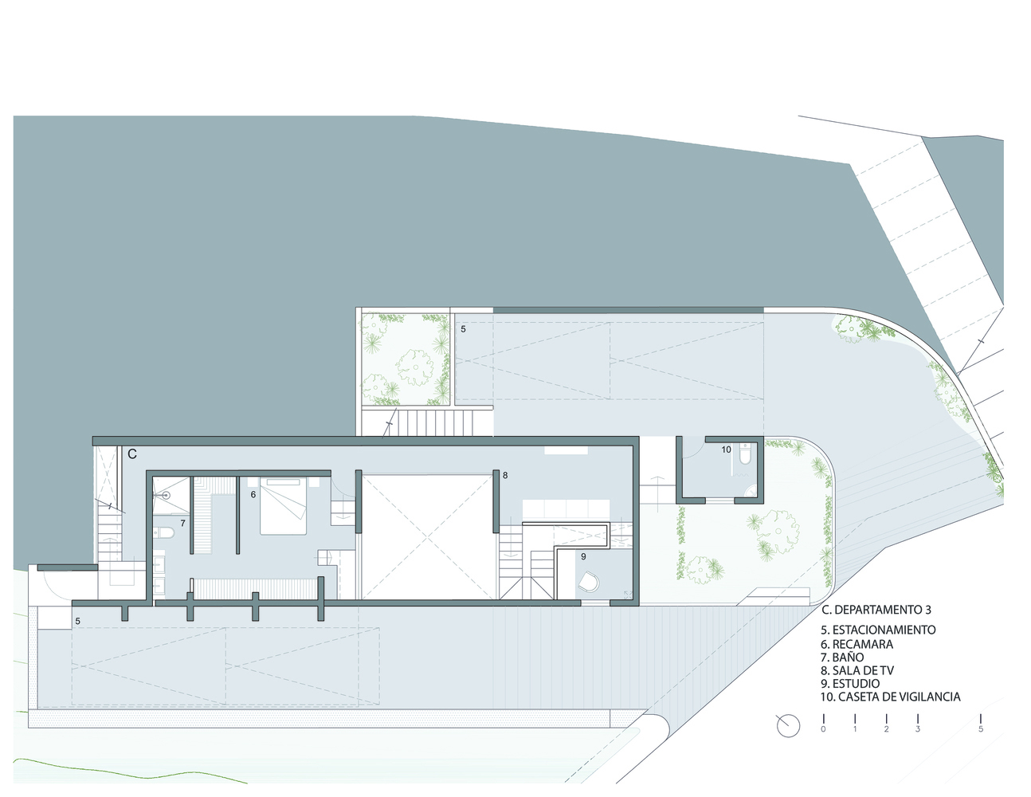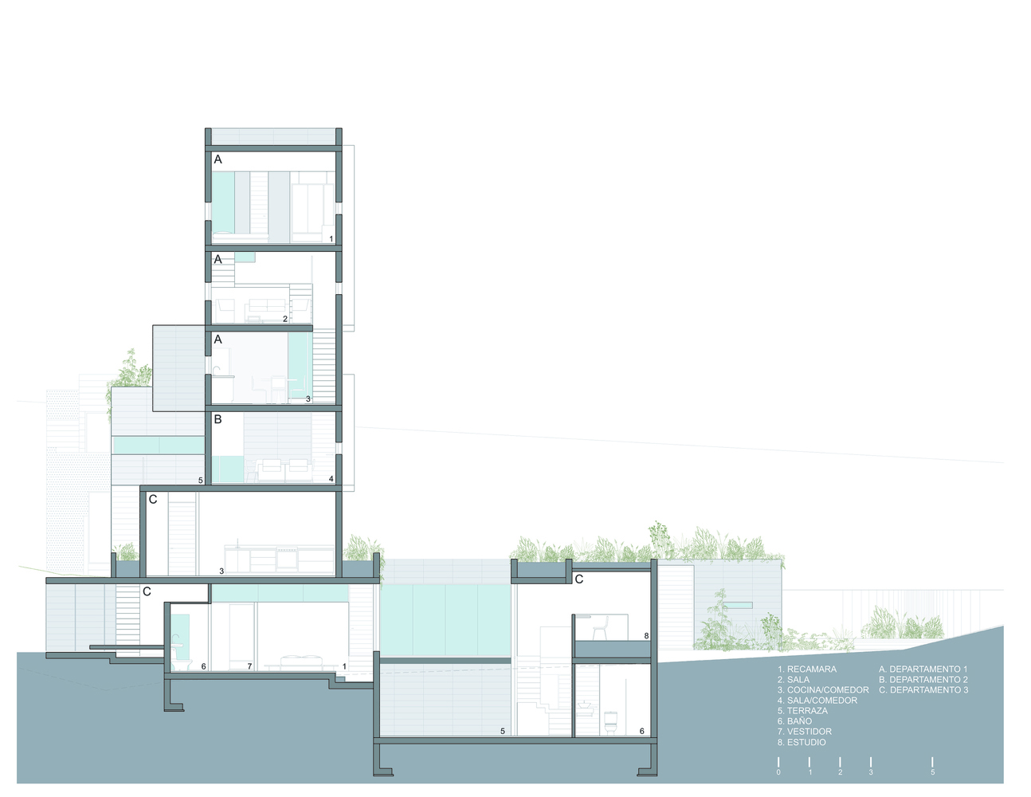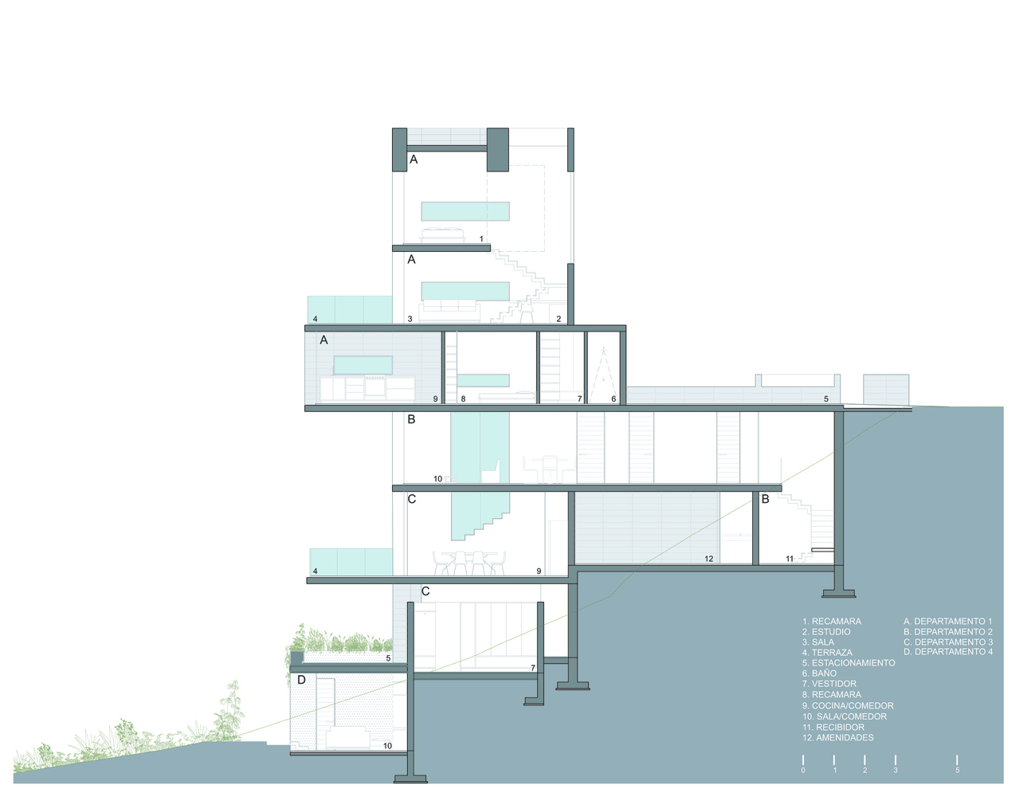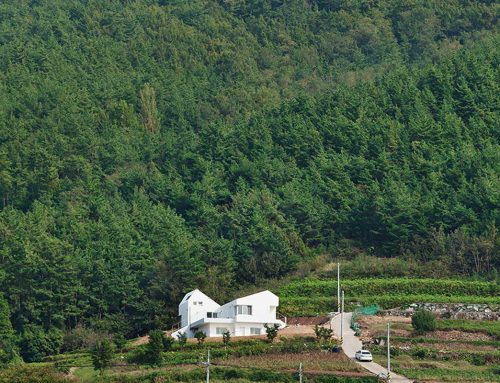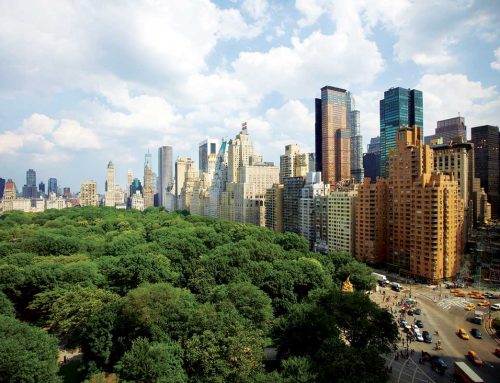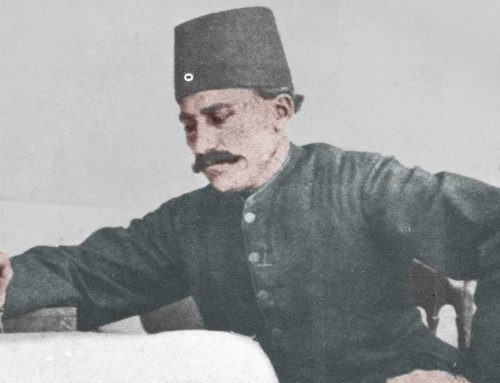آپارتمان زونکانتلا اثر گروه معماران پی. آر
ترجمهی لادن مصطفیزاده
Zoncuantla Apartments
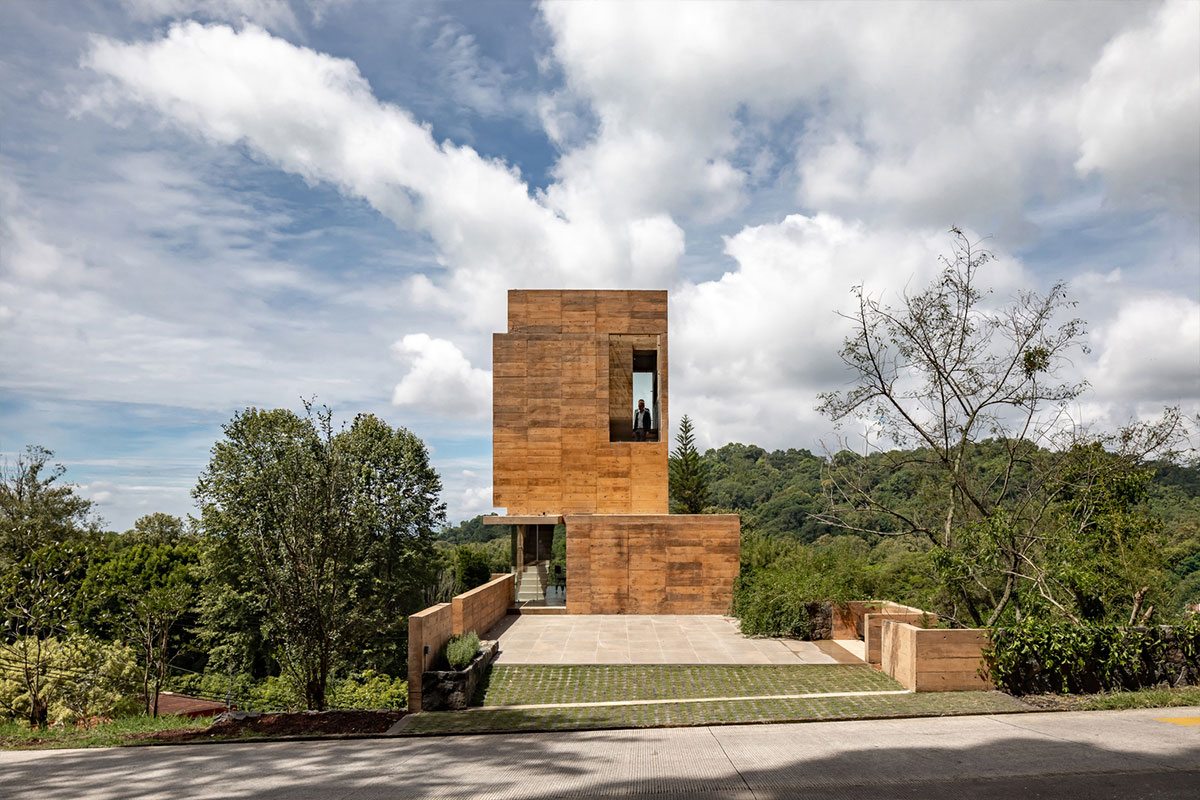
آپارتمان زونکانتلا (Zoncuantla) با مساحت 450 متر مربع در جنگل مزوفیلیک (Mesophilic Forest)، بزرگراه قدیمی خالاپا – کوآتپک (Xalapa – Coatepec)، شهر کوآتپک (Coatepec) در مکزیک (Mexico) قرار دارد که در سال 2020 توسط گروه معماران پی. آر (RP Arquitectos) طراحی شده است. این طرح مطابق با شیب قطعه، تأکید بر چشمانداز همه بخشها و ترویج تفکر در مورد محیط زیست پیشنهاد شده است. این پروژه از چهار طبقه تشکیل شده است. آپارتمان طبقه همکف با باغی که دارای پوشش گیاهی بومی است، در ارتباط است، در حالی که طبقات بالایی، مناظر پانورامایی از محیط اطراف با کمک تراسها برای گسترش فضای اجتماعی ایجاد میکنند. طراح در طراحی این آپارتمان به دنبال بهینهسازی فضا بدون کنار گذاشتن کیفیت فضاهای مختلف بوده است و از ویژگیهای بارز این پروژه، میتوان به استفاده از موادی مانند چوب، خشت، خاک رس و رنگهای خاکی اشاره کرد.
Zoncuantla Apartments
The project is located in the mesophilic forest of the old Xalapa – Coatepec highway in terrain with privileged panoramic qualities; In this polygonal and in correspondence with the slope of the lot, the design is proposed seeking to emphasize the views for all the departments and promote the contemplation of the environment. On 760 square meters of land, the building is displaced, leaving a green area footprint with more than 50% of the property, using rooftops as a green area and terrace. A wall of breaststroke typical of the site forms a base on which the building sits; Adopts are used in parking lots minimizing the invasion of the car. The condominium is made up of four apartments; the ground floor apartment is in dialogue with a garden that contains endemic vegetation, while the upper levels get panoramic views of the environment assisted by terraces to expand the social space. The project invites various playful tours on each of its levels, moving from public spaces to private areas. The apartments total 470 square meters of construction, seeking to optimize space without leaving aside the quality of the different atmospheres. Plastically the project alludes to materials such as wood, adobe, clay, and earth tones.
مدارک فنی

