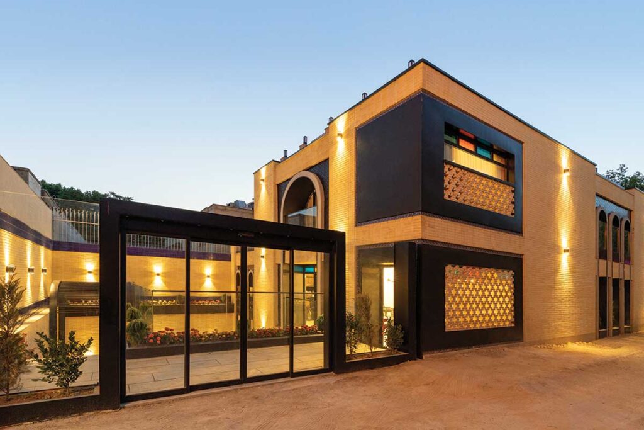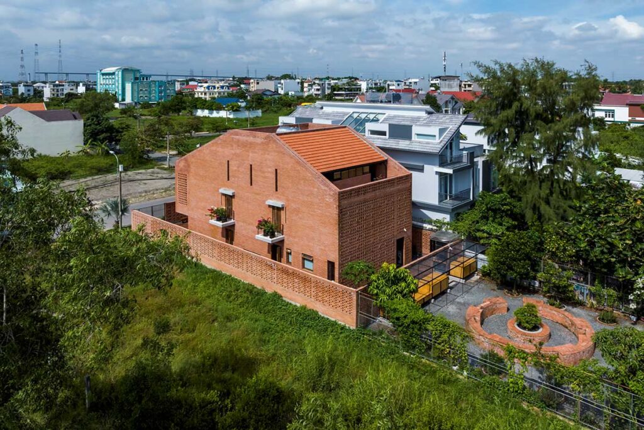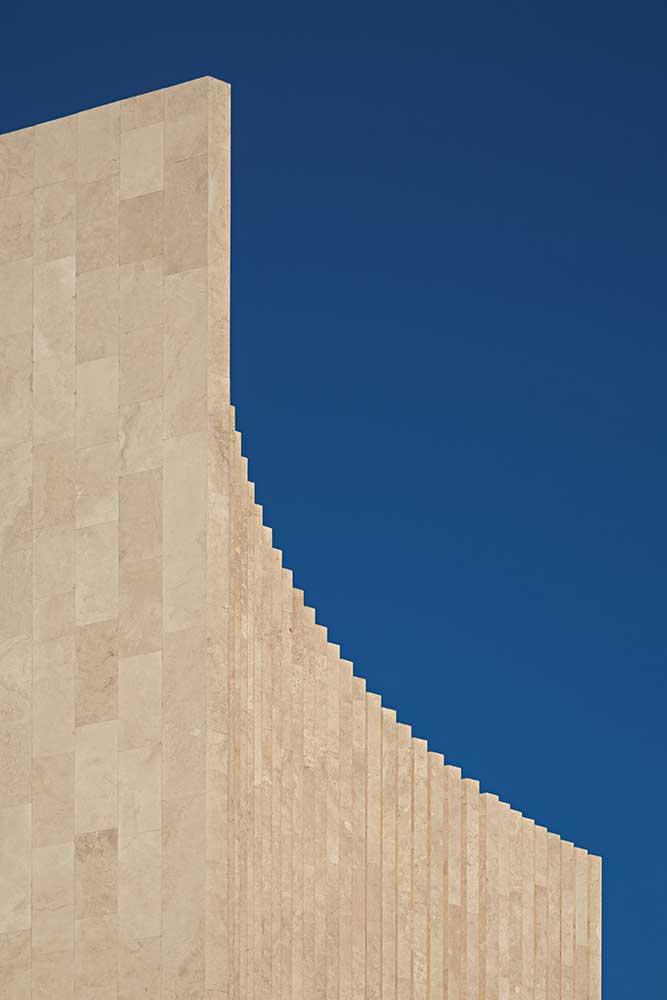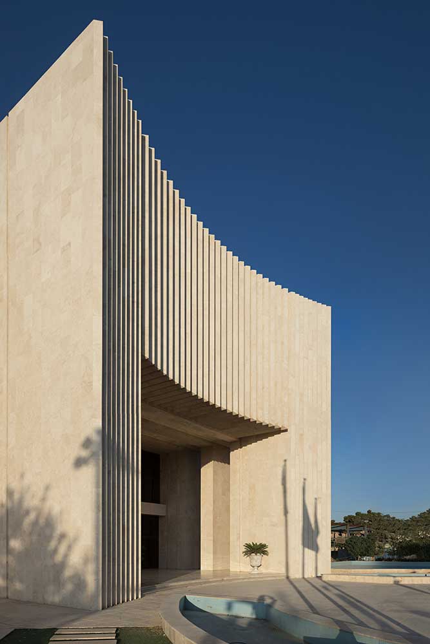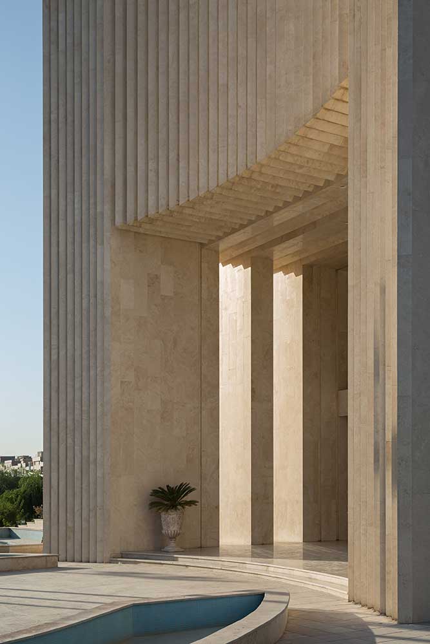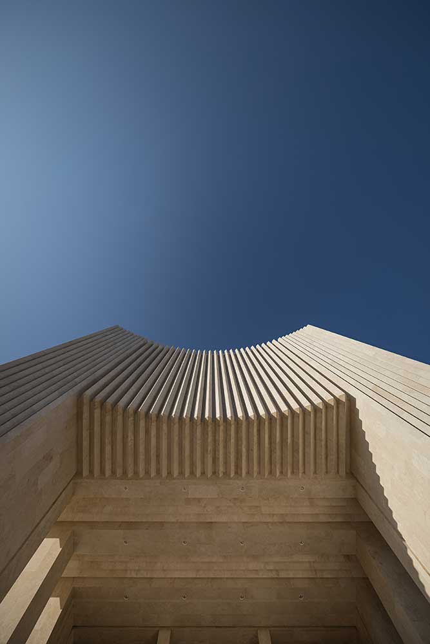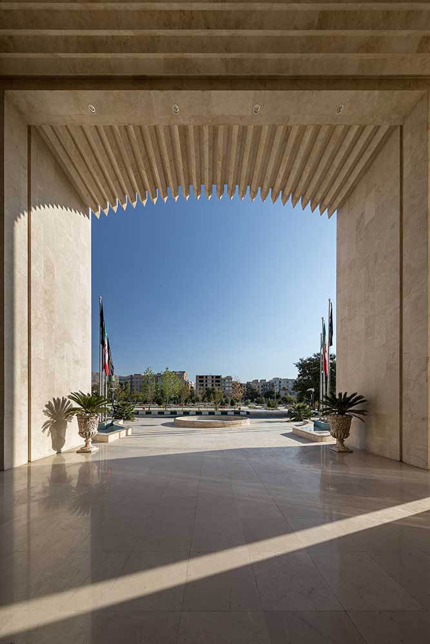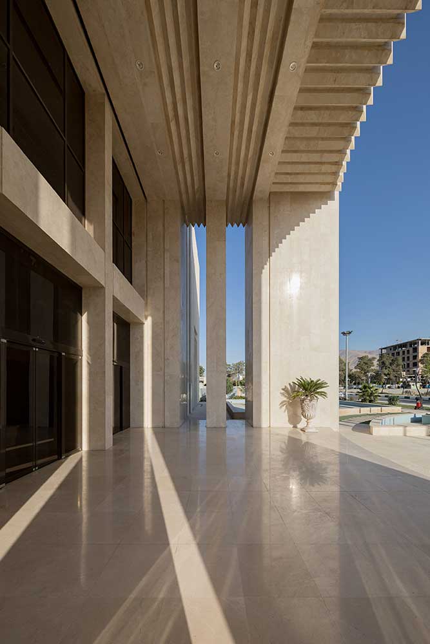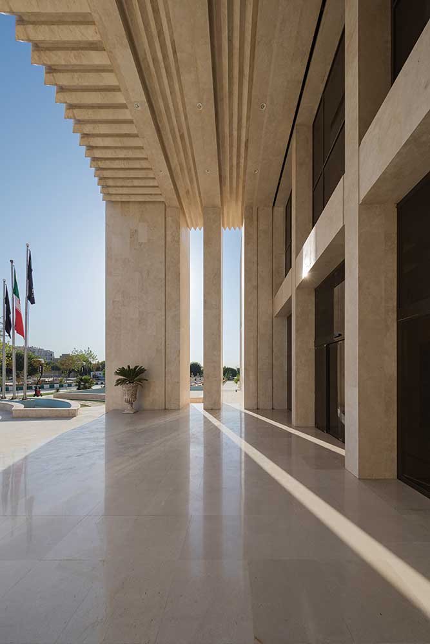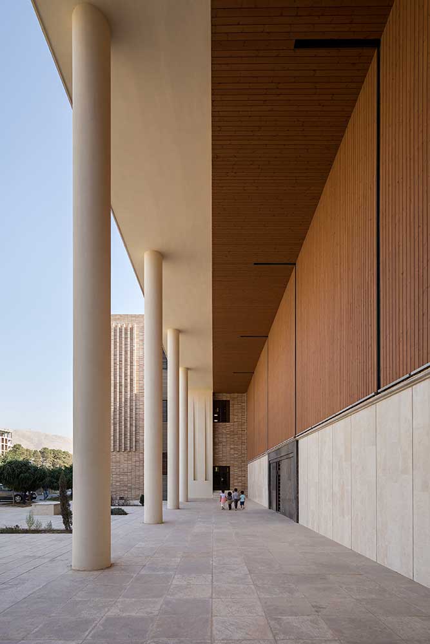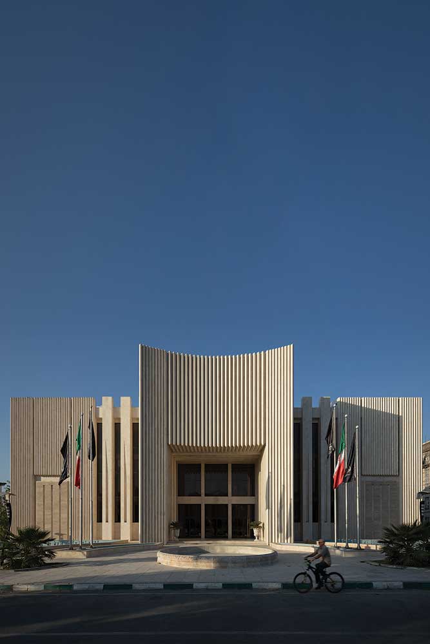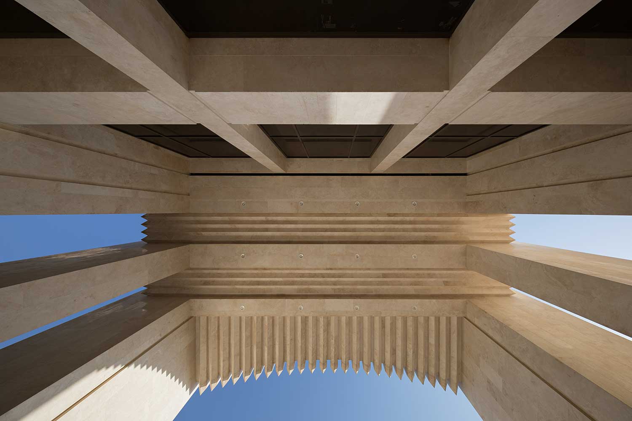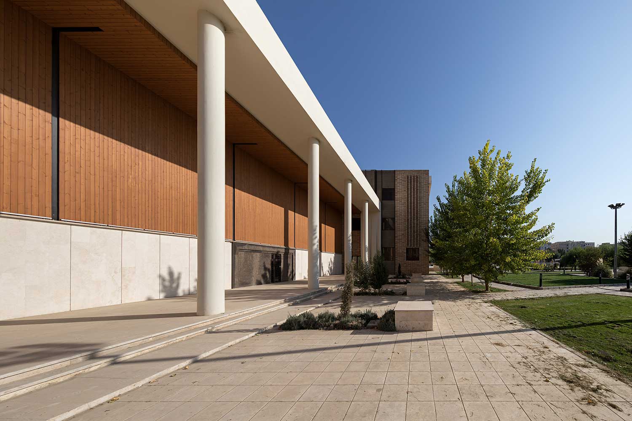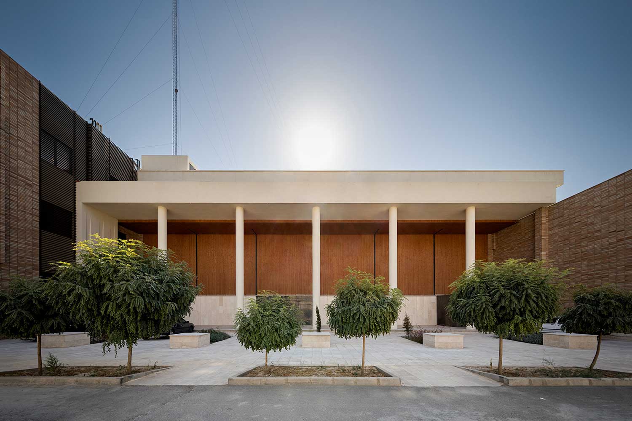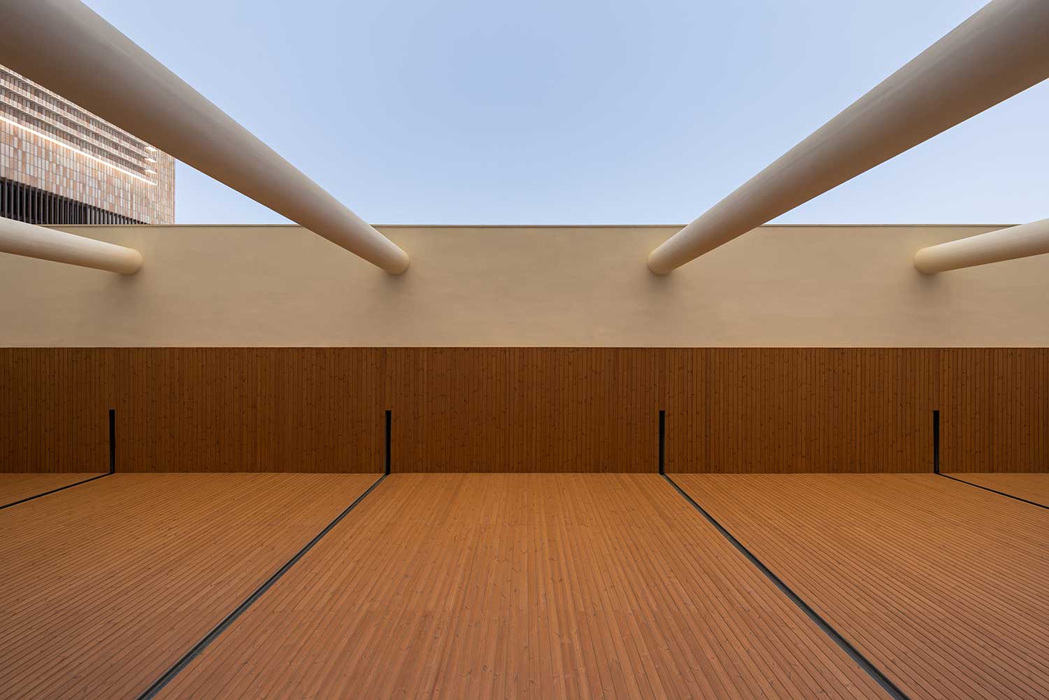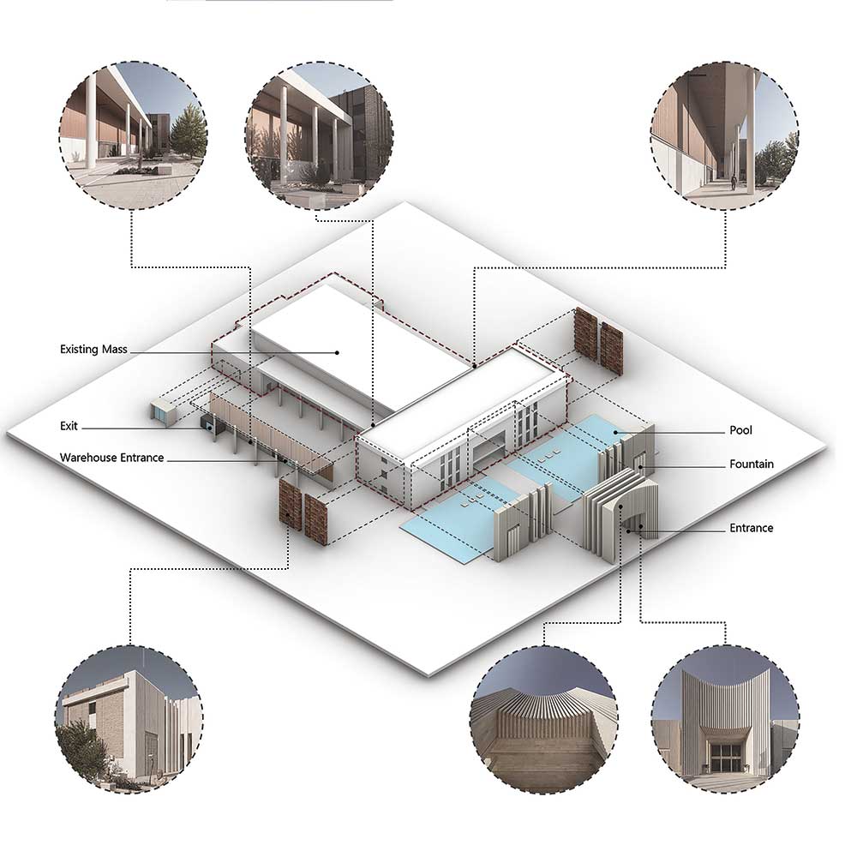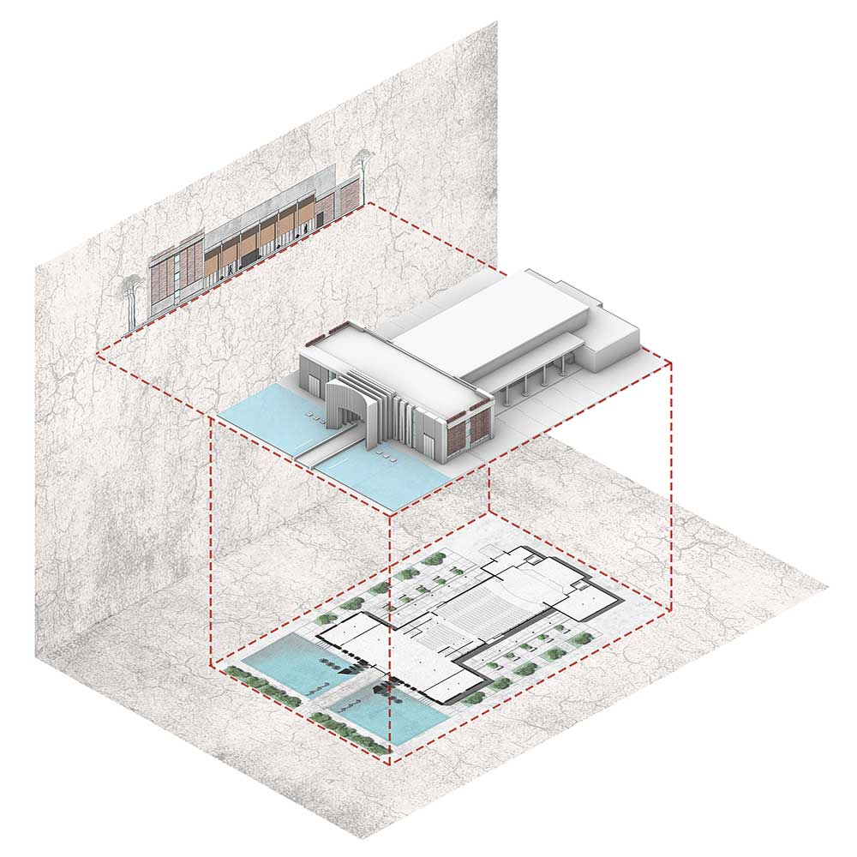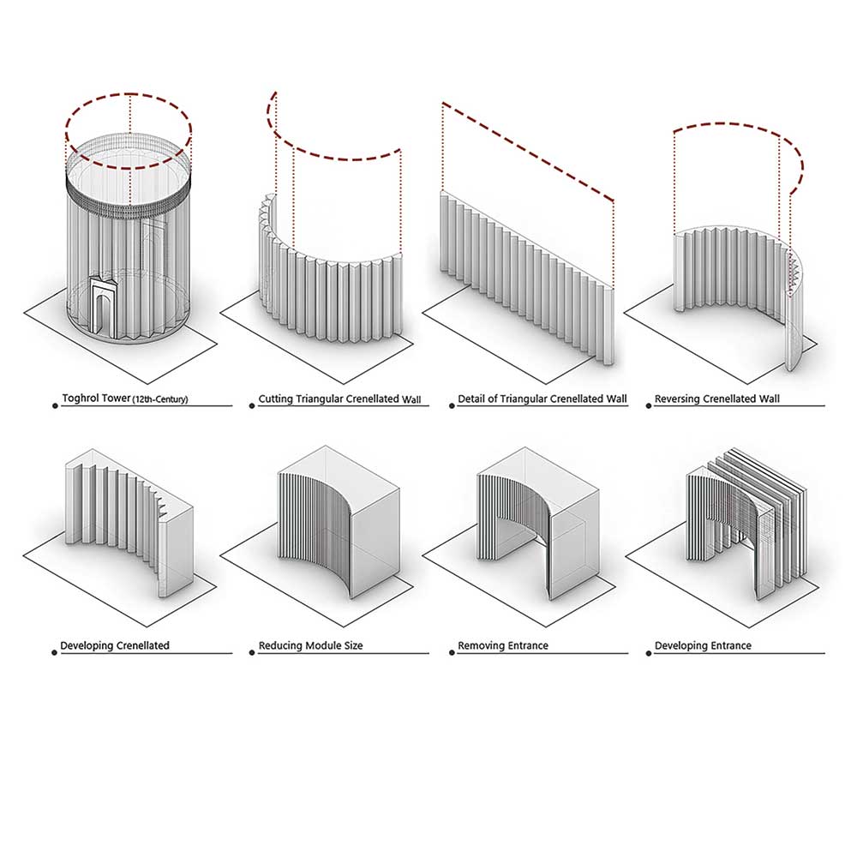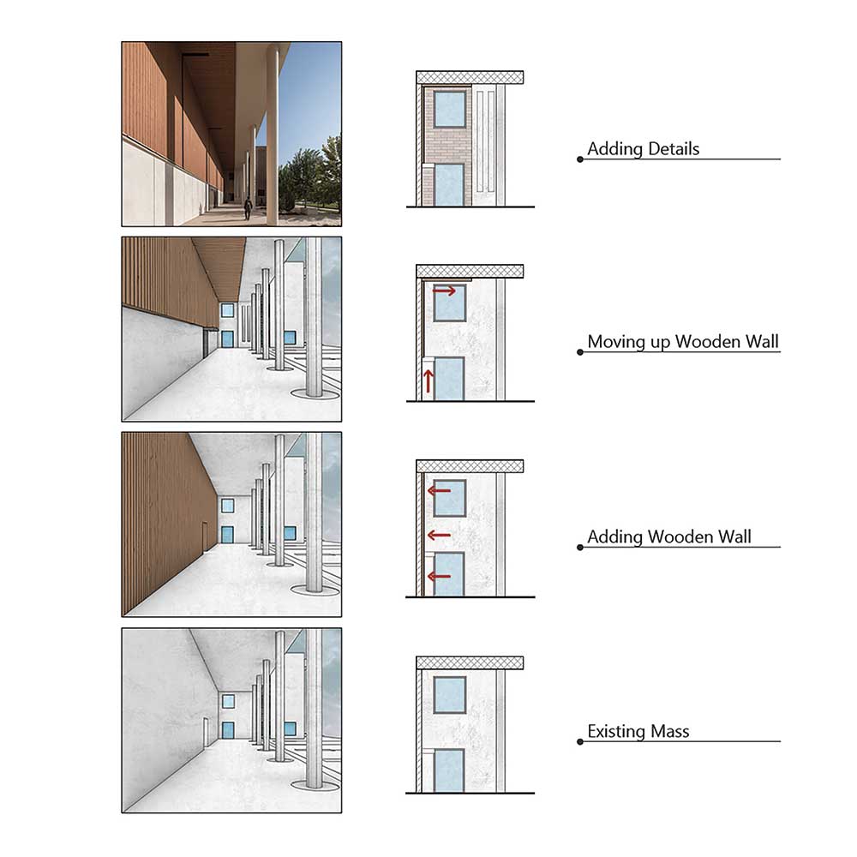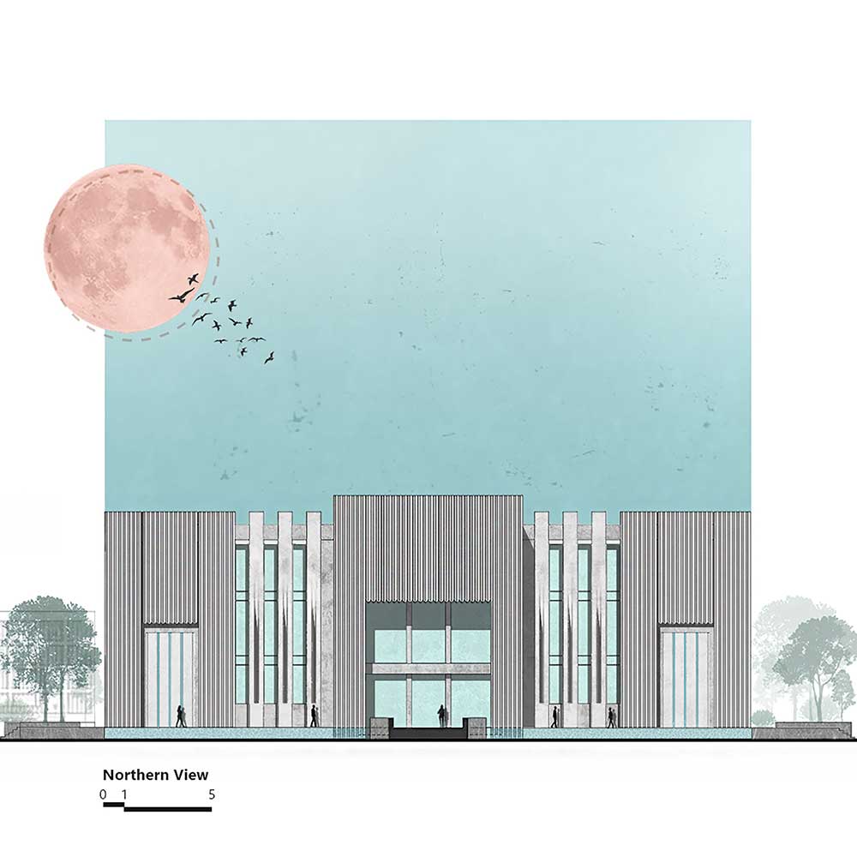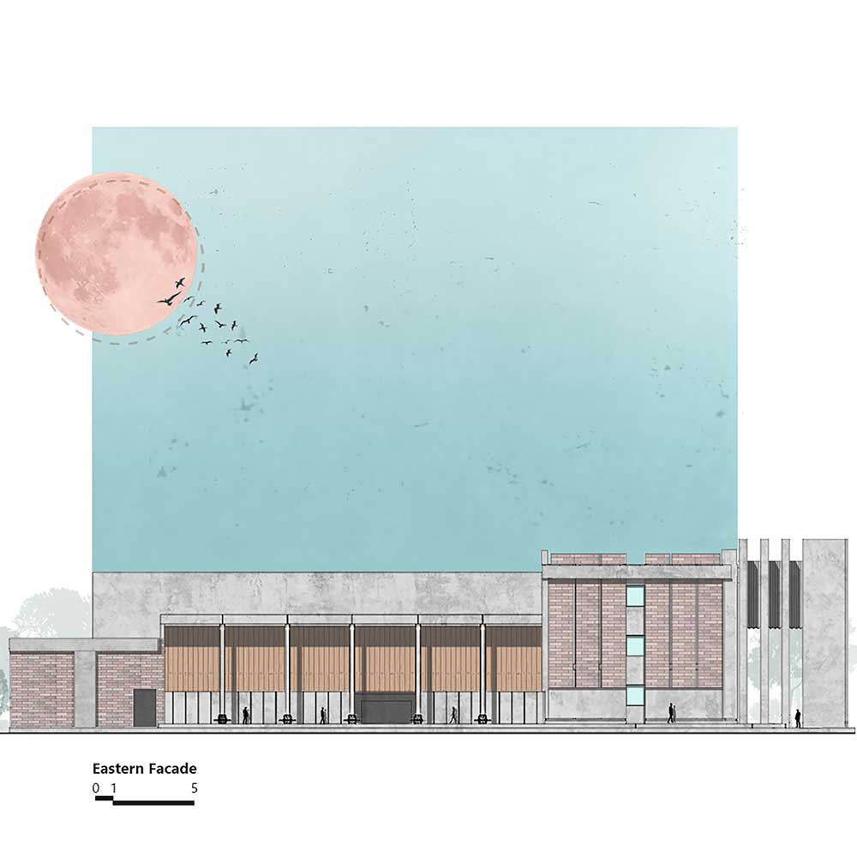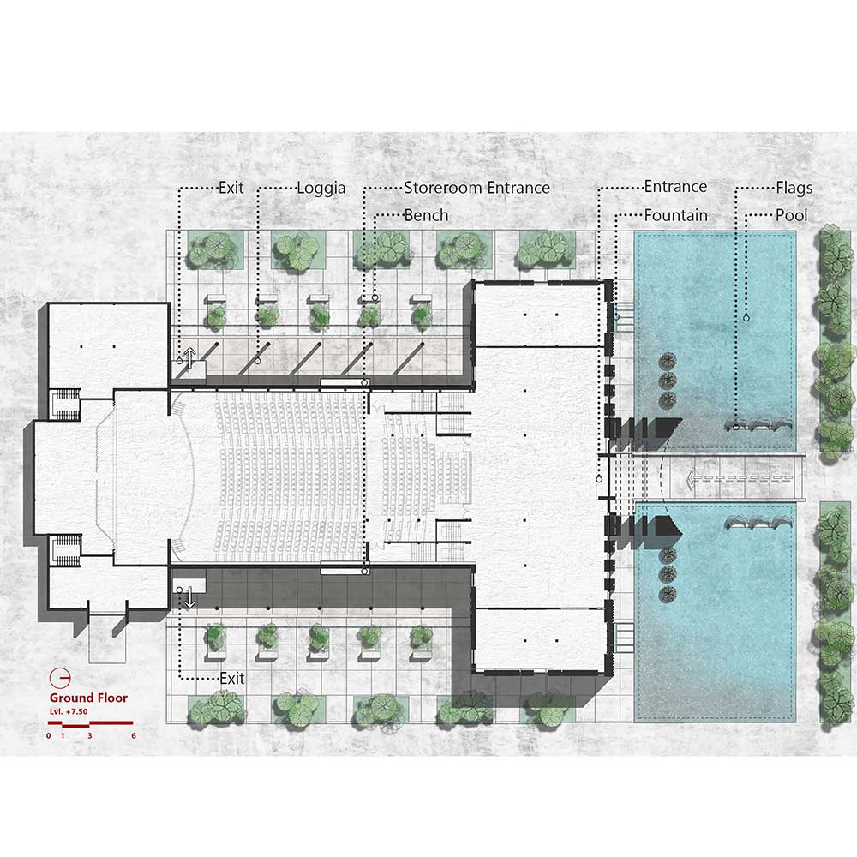آمفیتئاتر بزرگ باغ ملـی، اثر مجتبی تسلط و حامد میرپادیاب
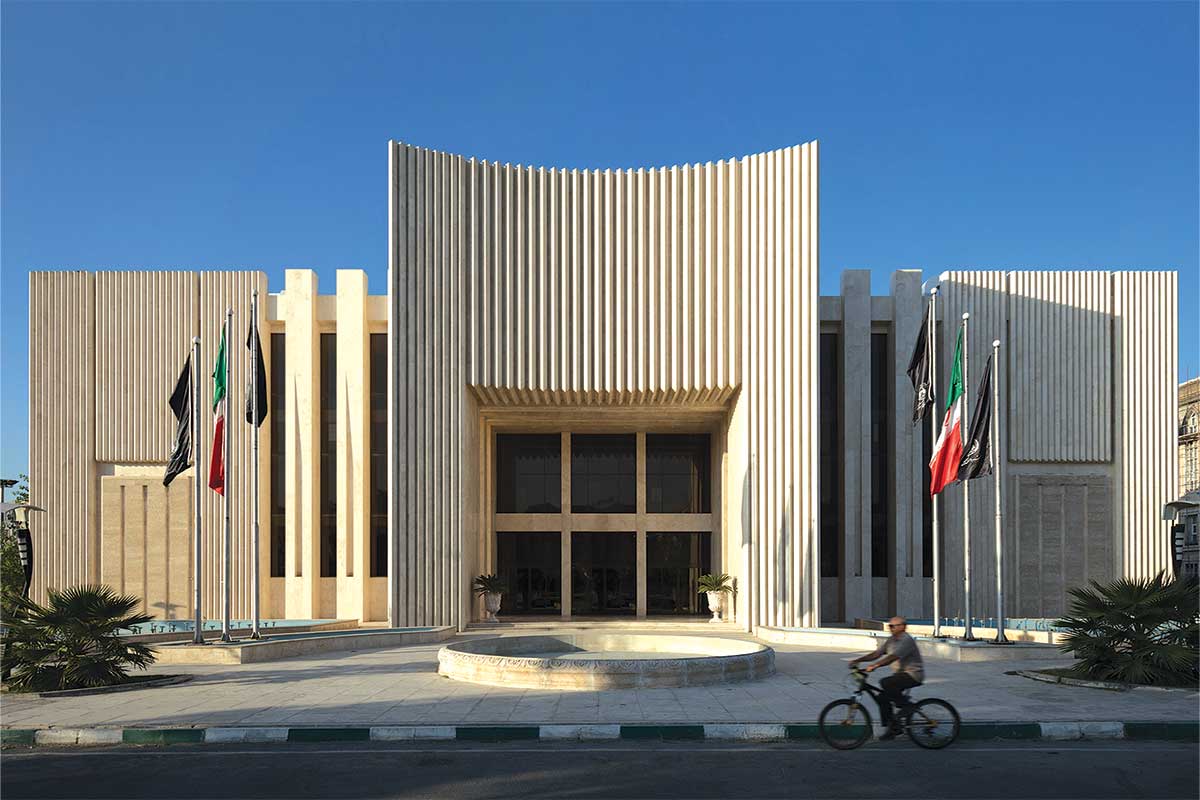
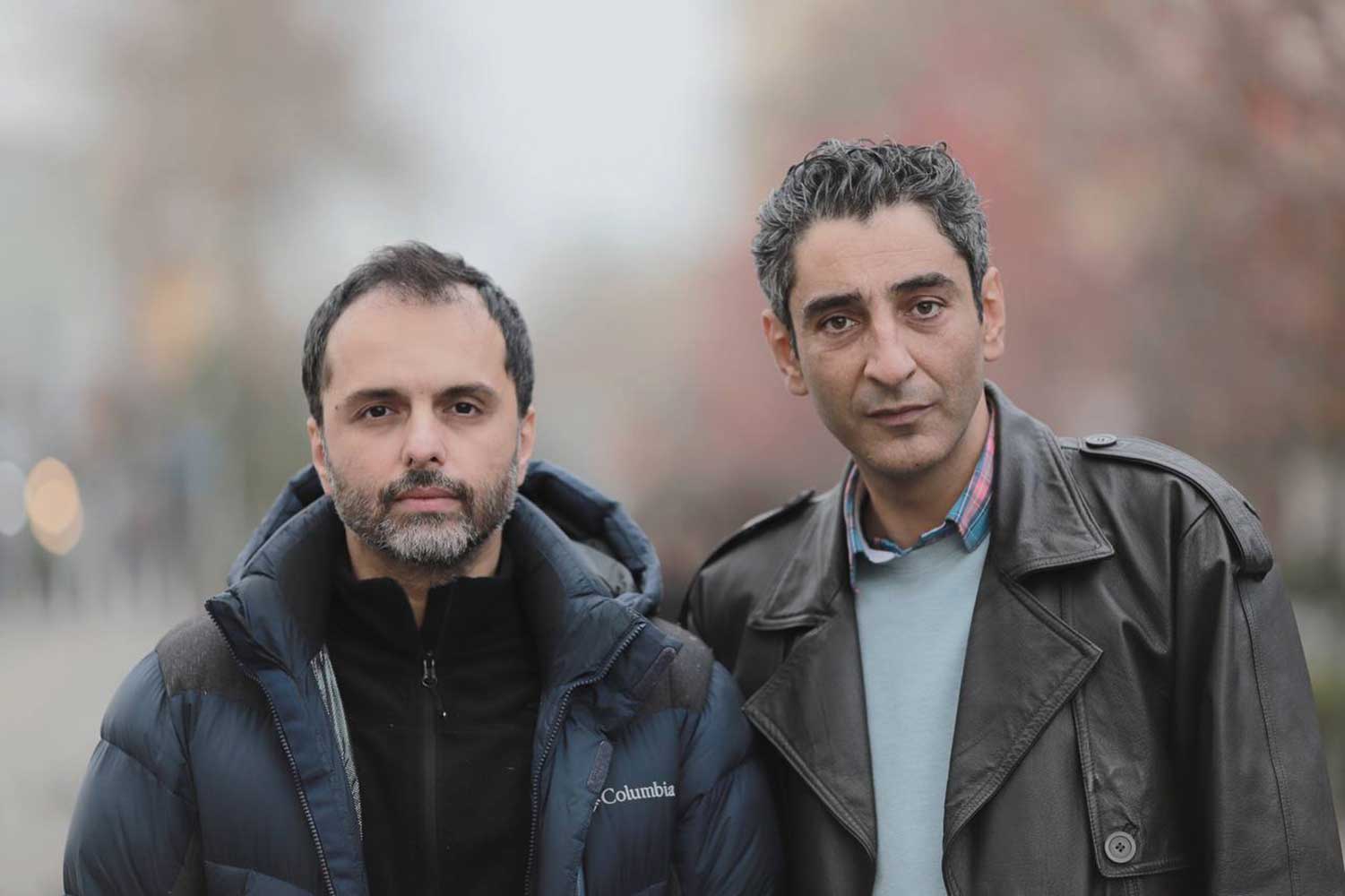
آمفیتئاتر شهر قدس، بنای نیمهکارهای بود به دنبال زبانی مناسب تا جایگاه خود را در بستری با تنوع فرهنگی بالا به دست آورد. اسکلت و سفتکاری آمفیتئاتر که از 10 سال قبل اجرا شده بود، حجم کلی بنا را مشخص نموده و طراحی نما را تحت تاثیر قرار میداد. بنای موجود آمفیتئاتر، تودهای عظیم بود متشکل از سه حجم کلی متصل به هم، شامل حجم آتریم ورودی و لابی، که عظیمترین حجم بنا است و در قسمت شمالی سایت با کشیدگی شرقی-غربی وجود دارد، حجم سالن نمایش که با کشیدگی شمالی-جنوبی در میانه قرار دارد و حجم جنوبی سایت با ارتفاع کمتر، شامل فضاهای سن و فضاهای اداری با کشیدگی شرقی-غربی به حجم سالن متصل شده است.
با توجه به کالبد و پلانهای موجود، یکی از مسائل عمدهی طراحی این پروژه، عدم تعریف ورودی شاخص بود، که بتواند پذیرای طیف گوناگون کاربران به درون سالن آمفیتئاتر به ظرفیت 800 نفری جهت برگذاری مراسم سخنرانی، کنسرت، گردهماییها و… باشد. ورودی با الهام از برج طغرل شهر ری، به صورت سطوحی پوشیده شده از کنگرهها طراحی شد. حجم ورودی به منظور ایجاد حس دعوتکنندگی به صورت فضای نیم قوسی مقعر طراحی شده است. کنگرهها با پخ 45 درجه به اندازهی کوچکتر نسبت به کنگرههای برج طغرل، سطح نمای شمالی و ورودی را میپوشانند. انعکاس تصویر ورودی در دو آبنمای تعبیه شده مقابل نمای شمالی و طرفین ورودی، به وسعت نمای ورودی تاکید میکند.
خروجیهای بنای موجود آمفیتئاتر، در دو نمای شرقی و غربی، حالت شبه ایوانی داشتند. این خروجیها با استفاده از سطوحی از جنس چوب، آجر و لوورهای آلومینیومی تبدیل به ایوانهایی گرم رو به فضای سبز موجود در ارتباط با سایت پروژه شدهاند.
در نهایت میتوان گفت نمای آمفیتئاتر باغ ملی شهر قدس، کلاژی است از المانهای معماری مختلف که با مصالح متنوع در بستری با فرهنگهای متنوع در معرض نمایش است.
کتاب سال معماری معاصر ایران، 1401
نام پروژه: آمفیتئاتر بزرگ باغ ملی، شهر قدس
عملکرد: آمفیتئاتر
دفتر طراحی: استودیو فضای خاص
معماران: مجتبی تسلط، حامد میرپادیاب
همکاران طراحی: حامد سرحدی، نسترن حسنی، سحر آقاسی
کارفرما: شهرداری شهر قدس
مجری: شرکت عمران سازه شهر نگار، علیرضا محبوبی، سعید باصر فلک
نوع سازه: اسکلت فلزی
آدرس پروژه: باغ ملی شهر قدس
مساحت زمین: 6000 مترمربع
زیربنا: 2900 مترمربع
تاریخ شروع-پایان ساخت: 1396-1393
عکاس پروژه: محمدحسن اتفاق
وبسایت: www.specialspace.ir
ایمیل: spclspace@gmail.com
اینستاگرام: special__space
National Garden Amphitheater, Mojtaba Tasallot, Hamed Mirpadyab
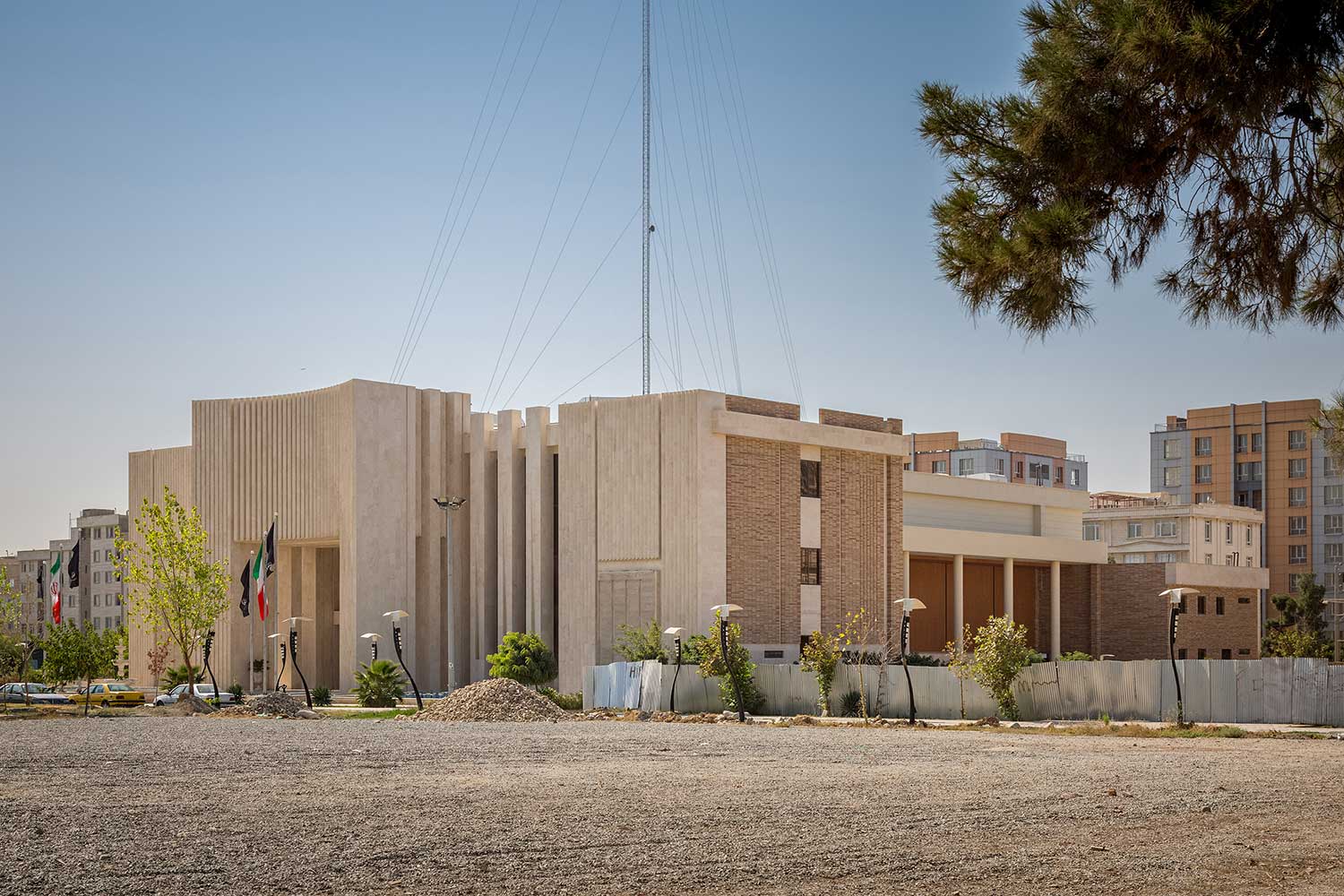
Project Name: National Garden Amphitheater, Ghods City
Function: Amphitheater
Office: Special Space Studio
Lead Architects: Mojtaba Tasallot & Hamed Mirpadyab
Design Team: Hamed Sarhaddi, Nastaran Hassani, Sahar Aghassi
Client: Ghods City Mayorality
Structure: Steel
Location: Ghods National Garden
Total Land Area: 6000 m2
Area of Construction: 2900 m2
Date 2014-2017
Photographer: MohammadHassan Etefagh
Website: www.specialspace.ir
Email: spclspace@gmail.com
Instagram: special__space
The amphitheater of Quds was a half-built building, looking for a suitable language to gain its position in a context with high cultural diversity. The skeleton and stiffening of the amphitheater, which was implemented 10 years ago, determined the overall mass of the building and influenced the design of the facade. The existing building of the amphitheater was a huge Volume consisting of three connected masses, including the mass of the entrance atrium and the lobby, which is the largest mass of the building. The mass of the auditorium, which is located in the middle with the north-south extension, and the southern volume of the site with a lower height, including the scene space and office spaces in the east-west extension, are connected to the mass of the hall.
According to the existing body and plans, one of the major design issues of this project was the lack of definition of the main entrance, which should welcome a variety of users into the amphitheater with a capacity of 800 people to hold lectures, concerts, gatherings, etc. The entrance was designed as a surface covered with congresses, inspired by Toghrel Tower in Shahr Ray. The entrance volume is designed to create an inviting feeling in the form of a concave half-arch space. The congresses with a 45 degree bevel, smaller than the congresses of Toghrel Tower, cover the surface of the northern facade and the entrance. The reflection of the entrance image in the two fountains installed in front of the north facade and on the sides of the entrance emphasize the width of the entrance facade.
The exits of the existing building of the amphitheater, in both the eastern and western facades, had a quasi-porch style. These exits have been turned into warm verandas facing the green space in connection with the project site by using surfaces made of wood, brick and aluminum louvres.
Finally, it can be said that the façade of National Garden amphitheater is a collage of various architectural elements with various materials in a context with various cultures on display.

