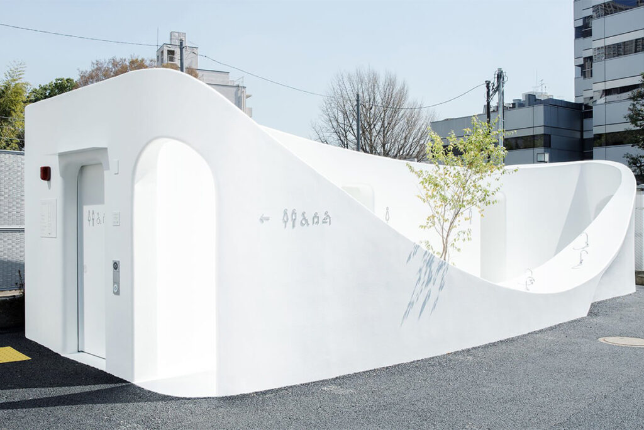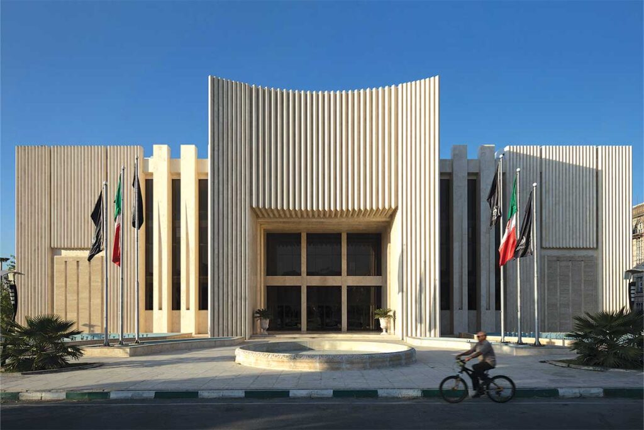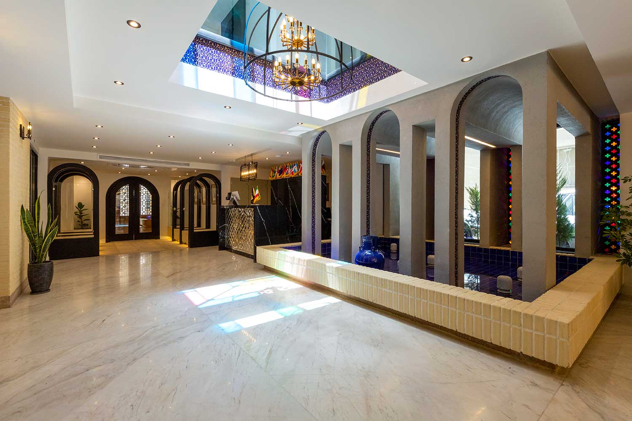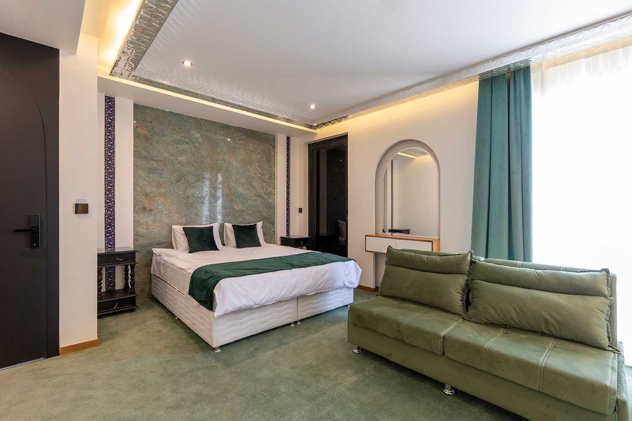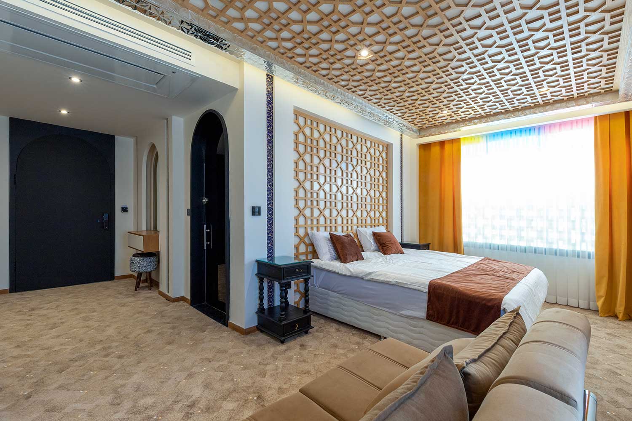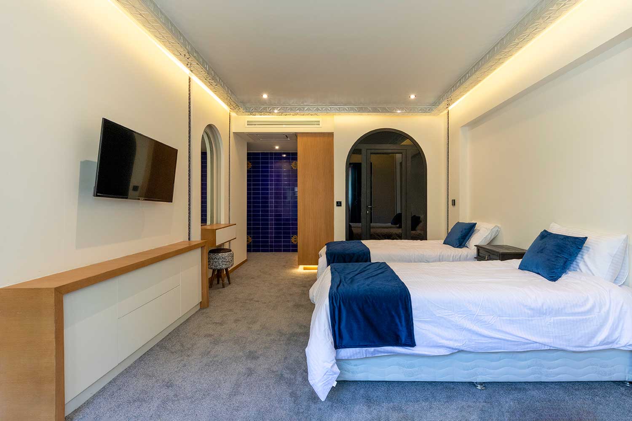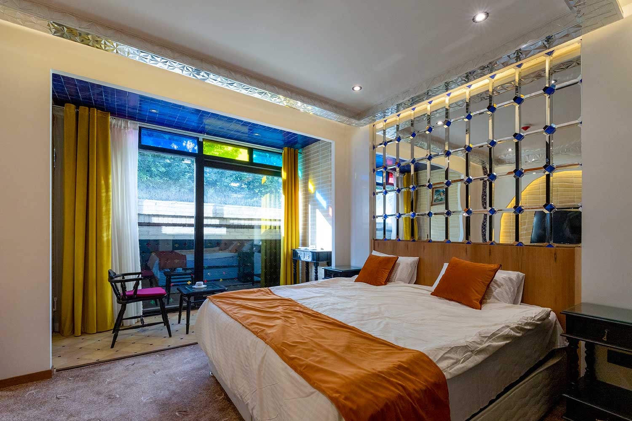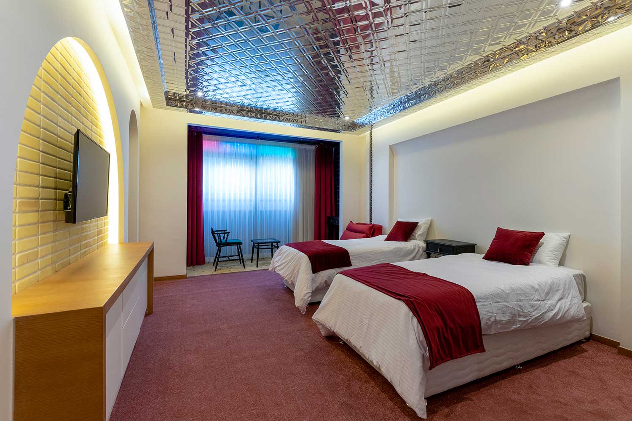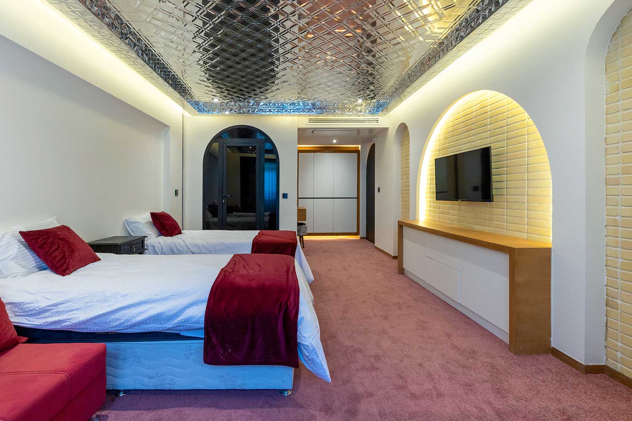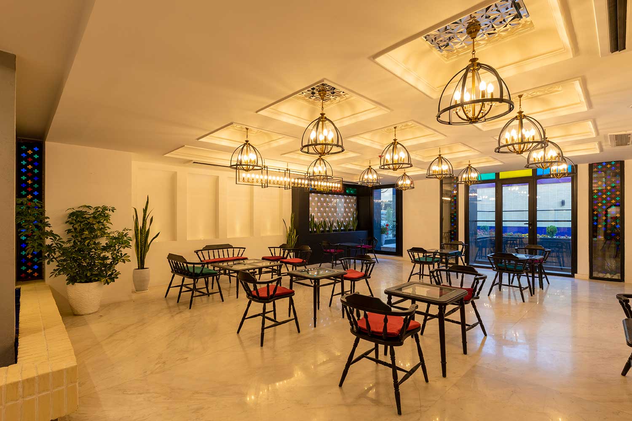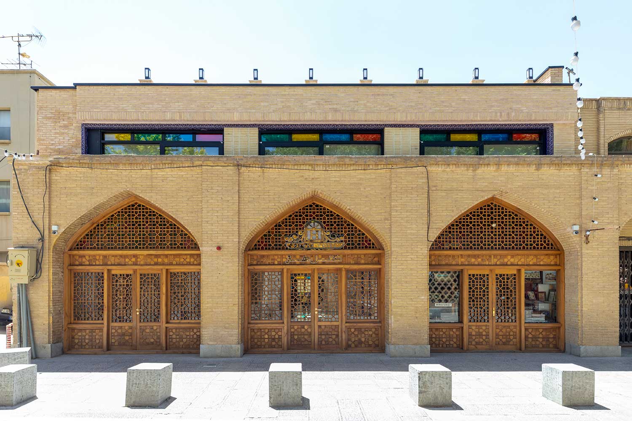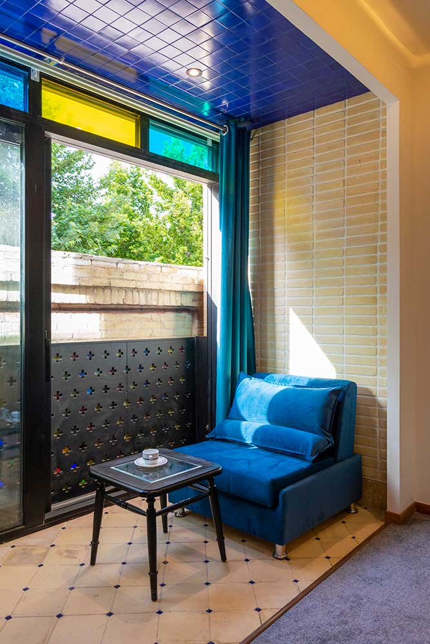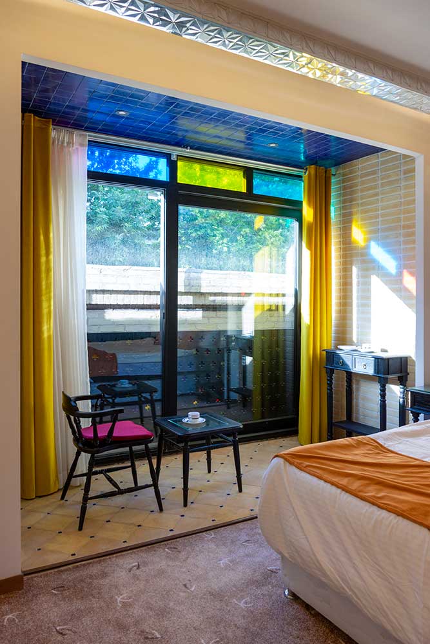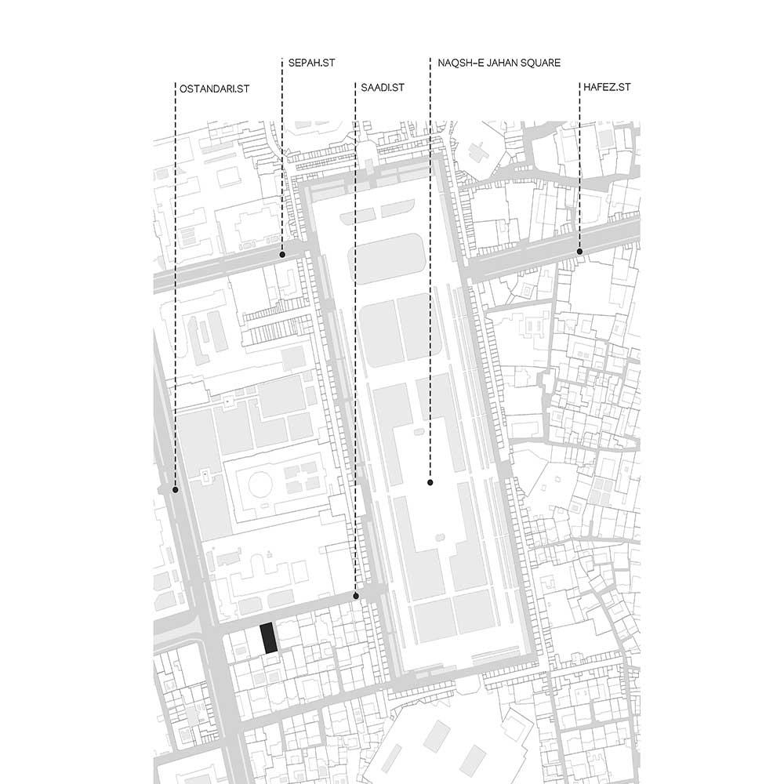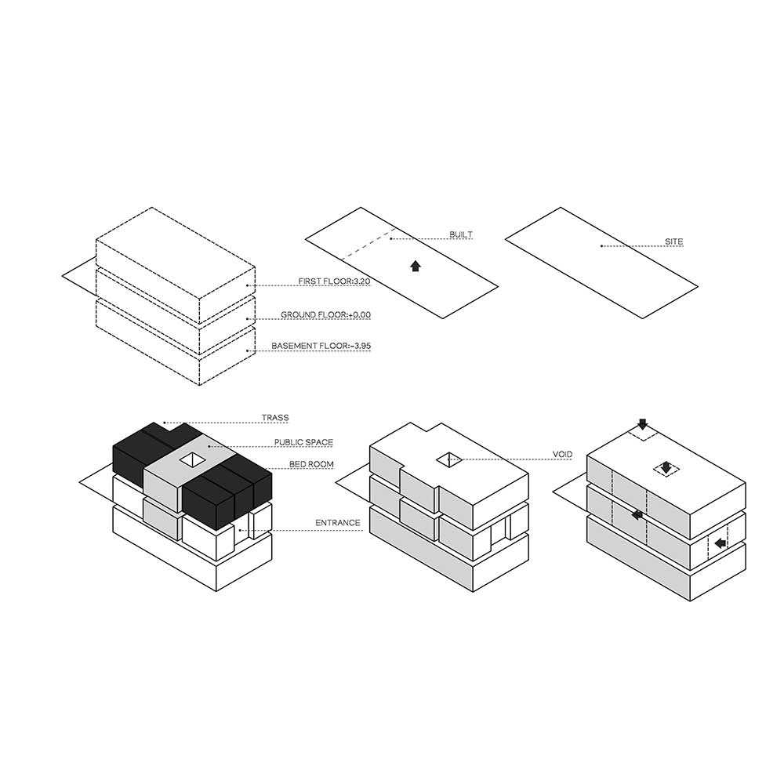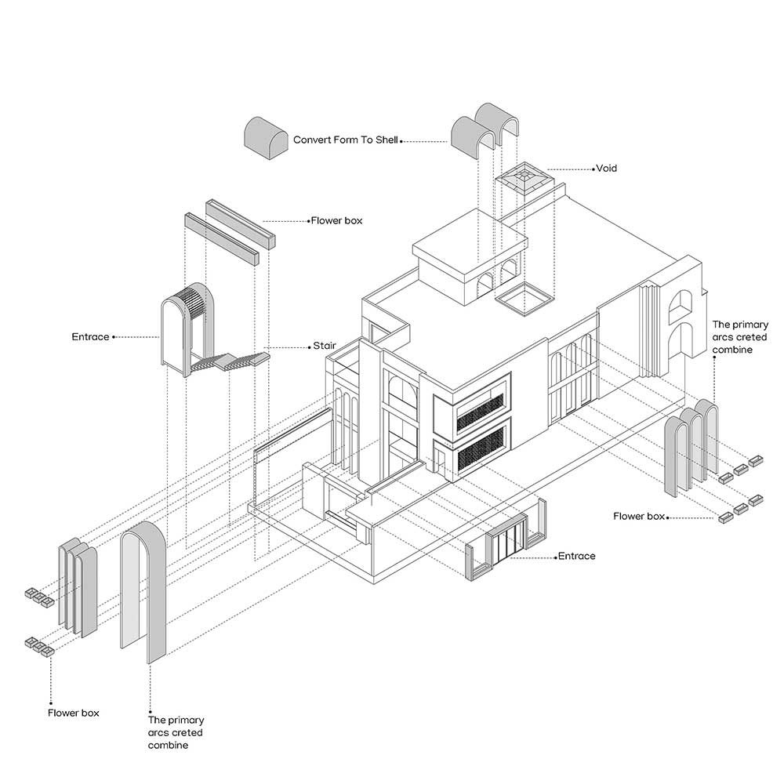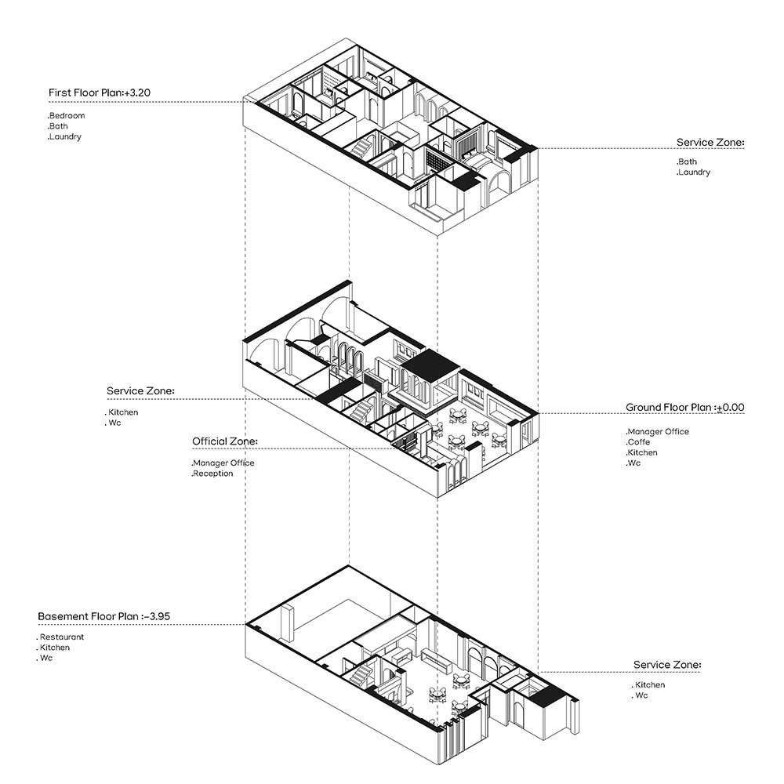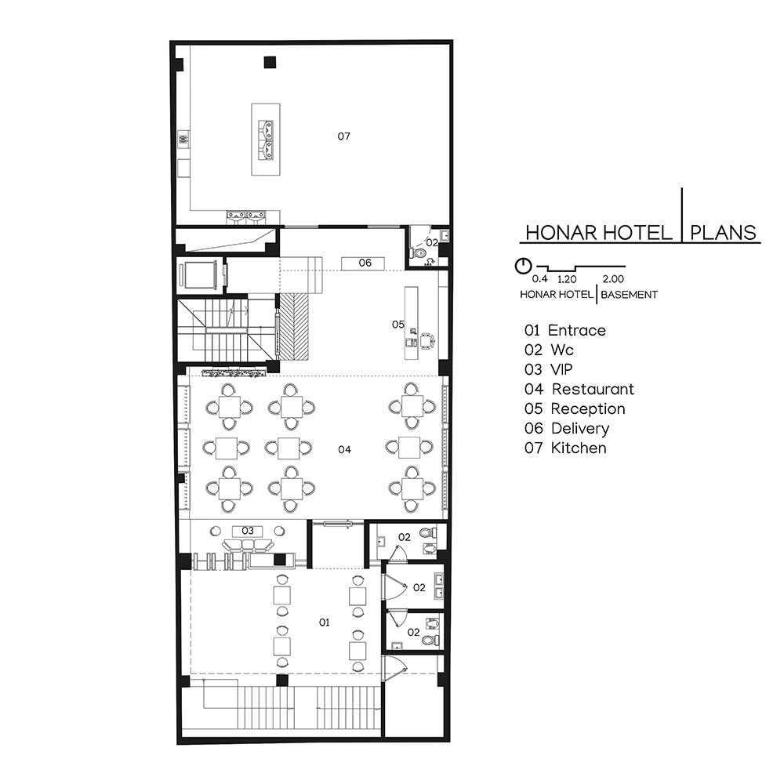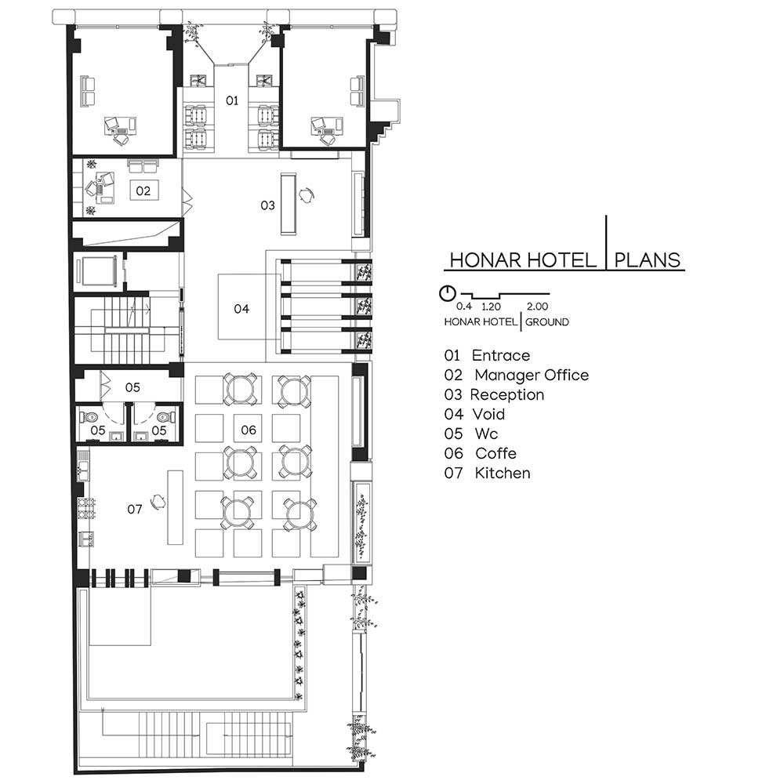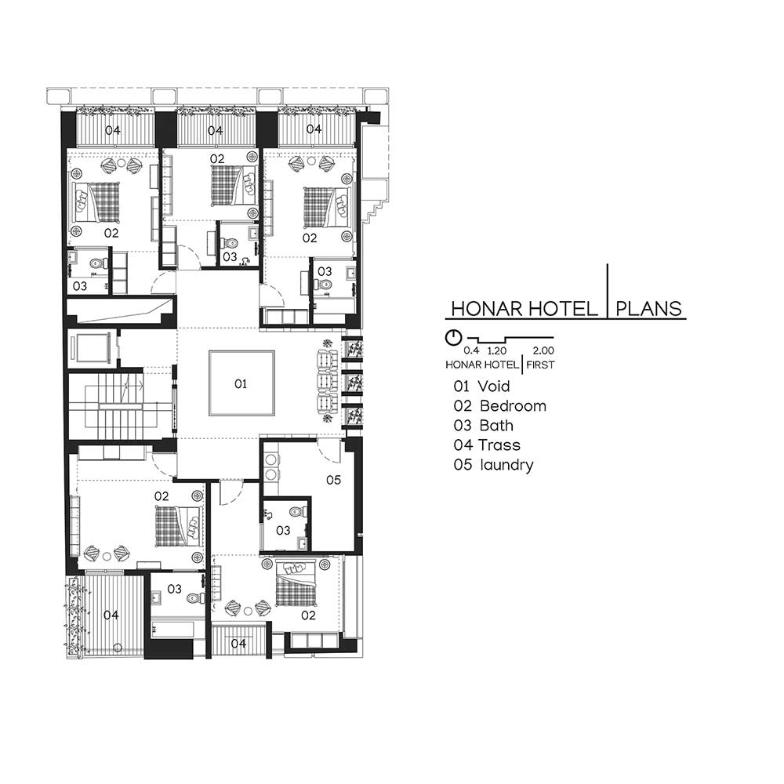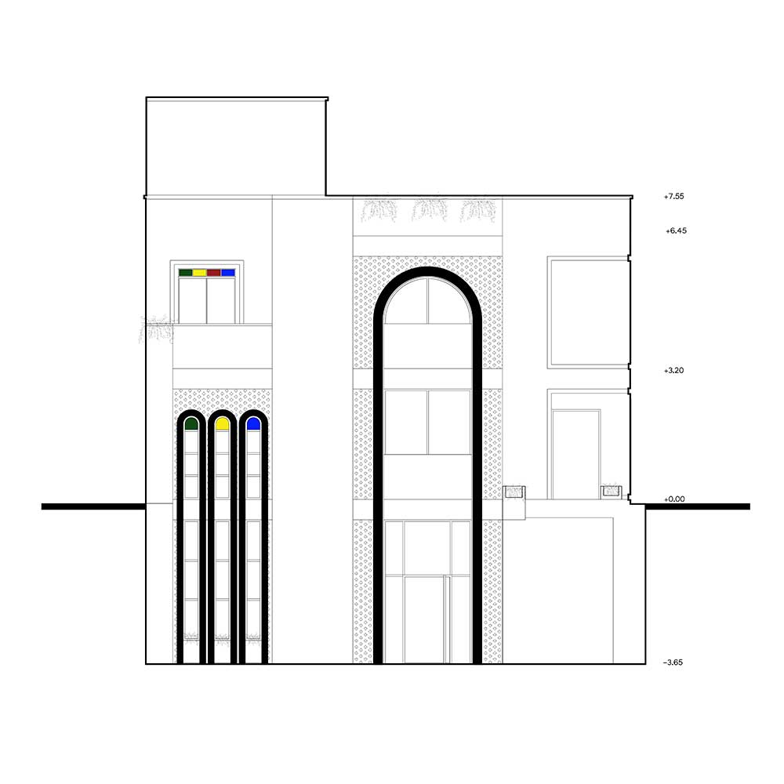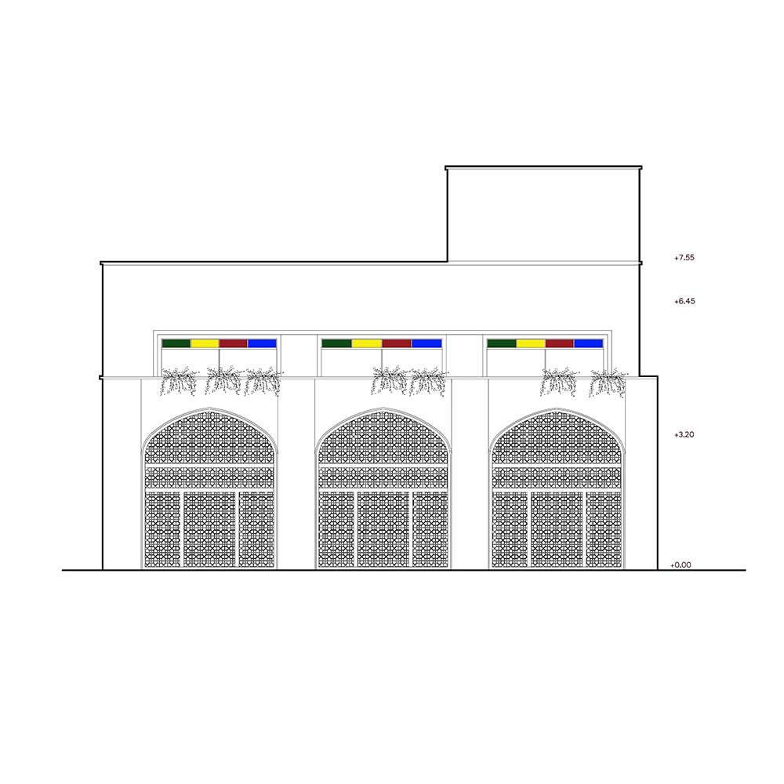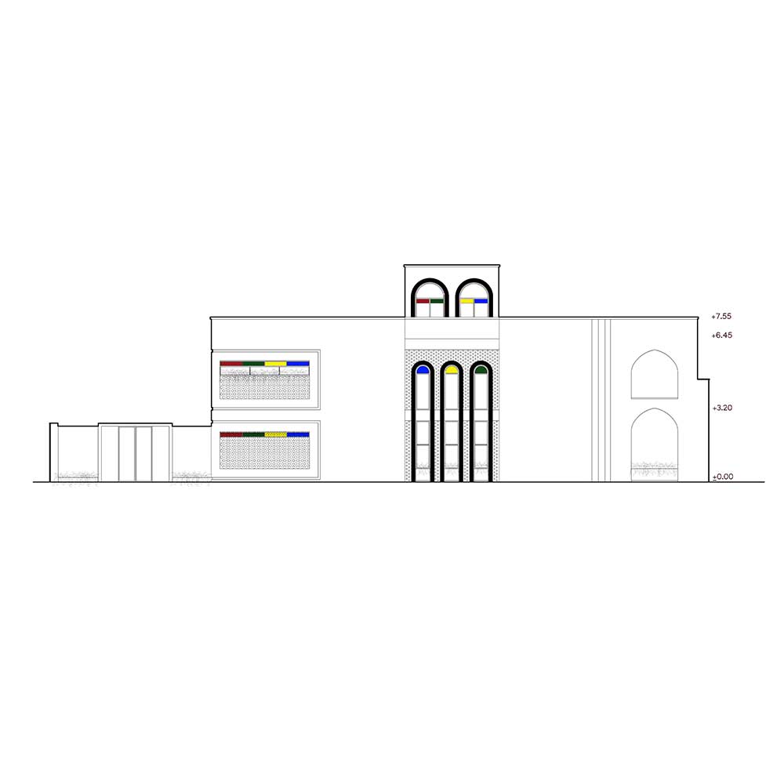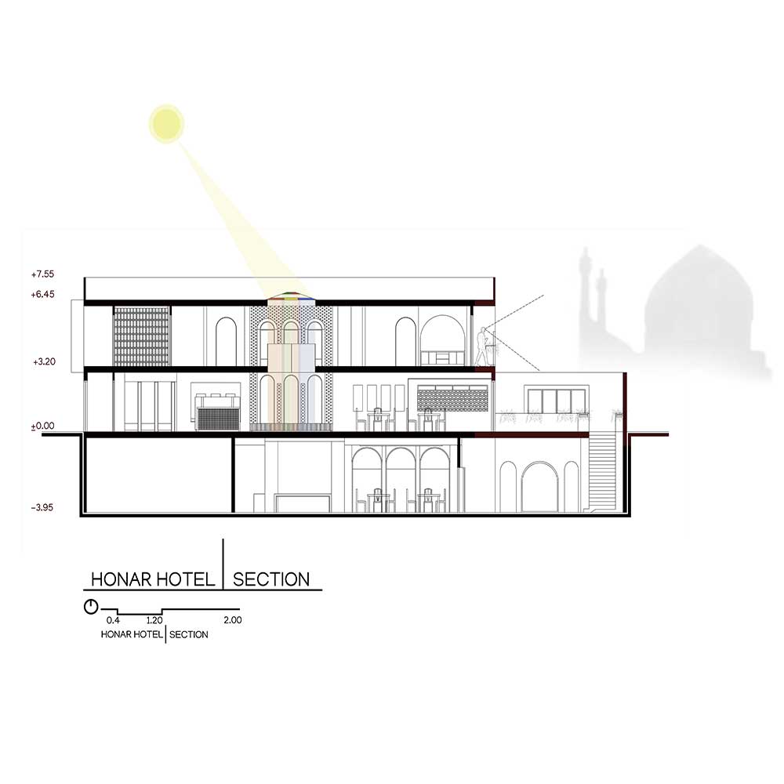بوتیکهتل هنر، اثر امین ترکان
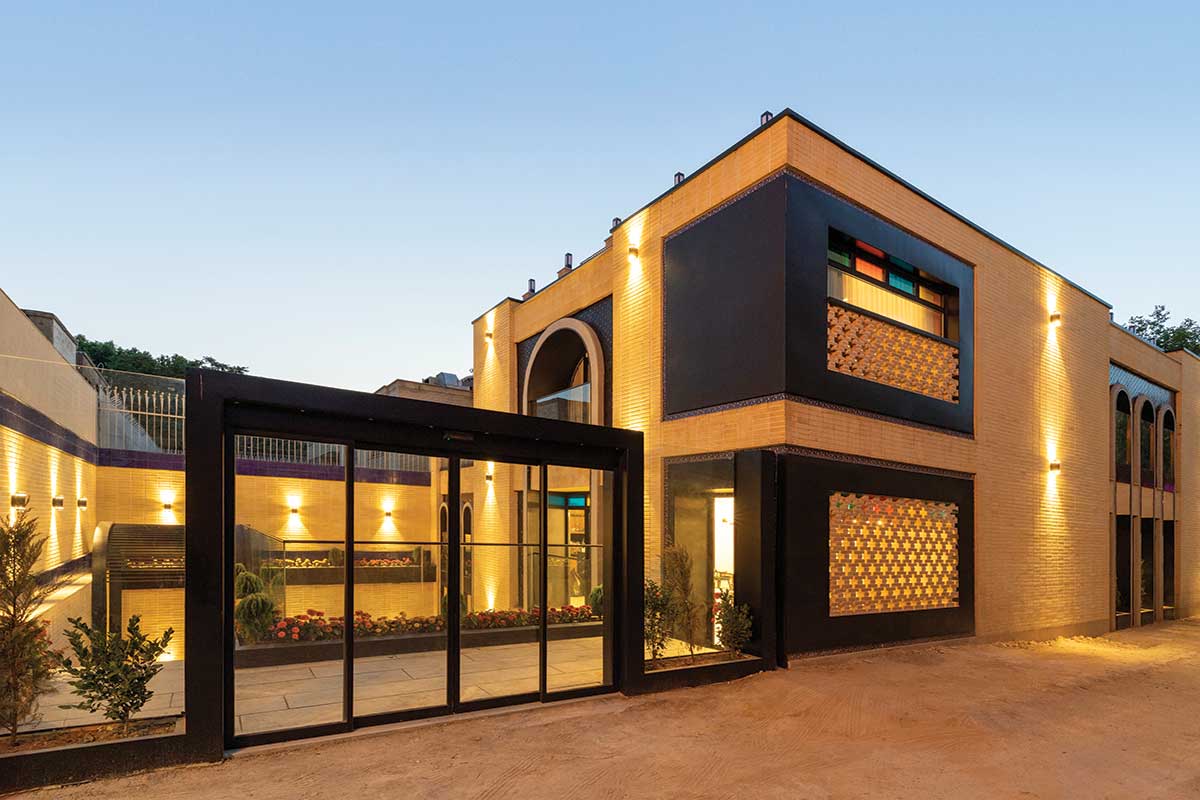
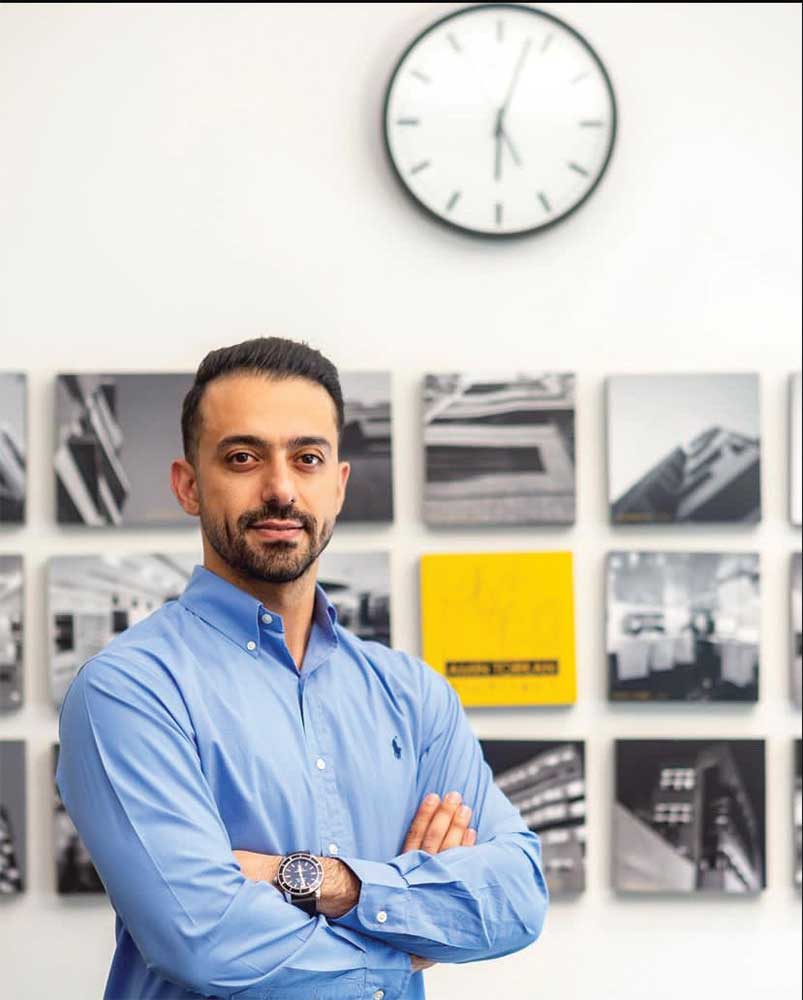
در پاییز سال ۹۷ طراحی و تکمیل یک بنای نیمهساخت، با اسکلت بتنی در محدودهی میدان نقشجهان به دفتر ما واگذار شد. پروژه در ضلع غربی میدان نقشجهان، واقع در گذر سعدی نبش بنبستی که انتهای آن ساختمانهای مسکونی قدیمی بود، قرار داشت. مطابق با ضوابط شهرسازی و میراث فرهنگی، نماسازی و استفاده از متریال باید با حساسیت بالا و متناسب با بافت منطقه انتخاب میشد. طبق درخواست کارفرما، ابتدا این بنا بر اساس پلان مسکونی طراحی شده بود اما با دیدن موقعیت ویژهی آن و چشمانداز مناسبی که نسبت به میدان نقشجهان داشت، با ایدهی بوتیکهتل به سراغ کارفرما رفتیم. بوتیکهتل به آن دسته از هتلها گفته میشود که به خاطر خاص بودن سبک هنری و معماری خود شهرت دارند. آنها معمولا کوچکتر از گراند هتلها بوده و علاوه بر توجه به لوکس بودن و زیبایی بنا، به چیدمان هنری کار دقت شده است. هدف ما طراحی اقامتگاهی بود که علاوه بر احترام به بافت تاریخی موجود، از طرحهای اصیل ایرانی هم در آن استفاده شده باشد تا چشم و ذهن توریستها در تمامی لحظات اقامتشان با زیباییهای اصفهان درآمیخته باشد. طراحی مکانی با المانهای بومی و سنتی که در عین مدرن بودن، فارغ از پیچیدگیهای زندگی ماشینی امروز باشد. جایی که یک توریست احساس کند وسط یک بافت و معماری تاریخی اما مدرن، اوقاتش را سپری میکند؛ چه تضاد جالبی!
ابتدا چون بنا بر اساس پلان مسکونی طراحی شده بود، سقف، اسکلت و وُید مرکزی را در آن ایجاد کردیم و ایدهی گودال باغچه نجاتبخش طبقهی پایین پروژه بود.
نمای شمالی با توجه به وجود مغازهها و پوستهسازی بافت موجود، قابل تغییر نبود. در طبقهی فوقانی با توجه به عقبنشینی در طبقه، با پوستهسازی وضع موجود، یک طرح متناسب و با رنگ آجربافت در نظر گرفتیم. در بدنهی شرقی نما، قوسهای بیرونی به داخل کشیده شده تا با ایجاد آبنما علاوه بر تعریف فضای شهری برای آن، حس طراوت را به توریست منتقل کند. چه چیزی میتوانست زیباتر از این باشد که از پرتوهای خورشید که مهمان قدیمی و همیشگی بنا بودند استفاده کنیم و آن را از پشت شیشههای رنگی مهمان هتل کنیم؛ به گونهای که وید مرکزی، نور منعکس شده را بین طبقات پخش کند و فضای مشاع بین اتاقهای هتل را به شکل منحصربهفردی نشان دهد. حالا نوبت اتاقها بود. اتاق باید مامنی راحت و امن باشد تا هنگامی که شخص بعد از طی مسافت طولانی به شهر ما میآید خواب راحت، آرامش و حس تعلقپذیری را در وجودش احساس کند. اتاق آینهکاری تزیین شده با آینههای ریز، اتاق فیروزه که نمایانگر گنبدهای فیروزهای شهر اصفهان است، اتاق لاجوردی که انعکاس رنگهای کاشی مسجد شیخلطفالله را در خود دارد، اتاق گرهچینی که تداعیکنندهی گرههای چوبی موجود در پنجدری خانههای قدیمی اصفهان است و در نهایت اتاق سیمینه که مثل تالار عالیقاپو رخ مینمایاند؛ همه گوشهای از هنر و معماری اصیل ایرانیست که برای ۵ اتاق این هتل در نظر گرفتیم. انسان ذاتا طالب فضای باز و استشمام هوای خنک عصرگاهی است. تصور اینکه مهمان شهر من در تراس این هتل که مشرف به میدان نقشجهان است ایستاده و بوی خوش چمنهای خیس خوردهی میدان را به ریههایش میدواند و یک فنجان چای یا شربت سکنجبین را با لذت نوشجان میکند، مسئولیتمان را در طراحی بیشتر میکرد. طراحی برای لحظات اوقات فراغت مسافران فقط به تراس محدود نمیشود؛ آینهکاری و گرهچینی کار شده در سقف و بدنهی کافه و انعکاس شیشههای رنگیِ روی میزها، منظرهی چشمنوازی را برای هر مسافری رقم میزند تا در محیط آرام خستگی را از تن به در کند.
در پایان هتل هنر میتواند یادگاری از نسل نو برای آیندگان باشد تا بدانند طی سالیان دراز، تاریخ معماری اصفهان با چه روندی در حال ارتقا و به روزرسانی هنر ذاتی خود بوده است.
نام پروژه: بوتیکهتل هنر
محل اجرا: اصفهان
عملکرد: بوتیکهتل
شرکت: مهندسین مشاور نهصد
معمار: امین ترکان
همکاران طراحی: مهرسا فروغی، عالیه نادری
رندر-ترسیم: محمد امین استرآبادی، مریم اعرابی، نگین موسوی
ارائه و گرافیک: فاطمه سادات صدیقی، نوید موحدیان
اجرا: مهندس علیرضا علیخانی
کارفرما: مهندس ثابت پی
نوع سازه: اسکلت بتنی
نوع تاسیسات: چیلر و فن کویل
نورپردازی: هوشمند
آدرس پروژه: خیابان استانداری خیابان سعدی
مساحت زمین: 388 مترمربع
زیربنا: 782 مترمربع
تاریخ شروع و پایان ساخت: 1397 تا 1400
عکاس پروژه: کوروش دباغی
وبسایت: www.amintorkan.com
ایمیل: amintorkan@yahoo.com / info@900.com
اینستاگرام: 900co / amintorkan
Art hotel boutique, Amin Torkan
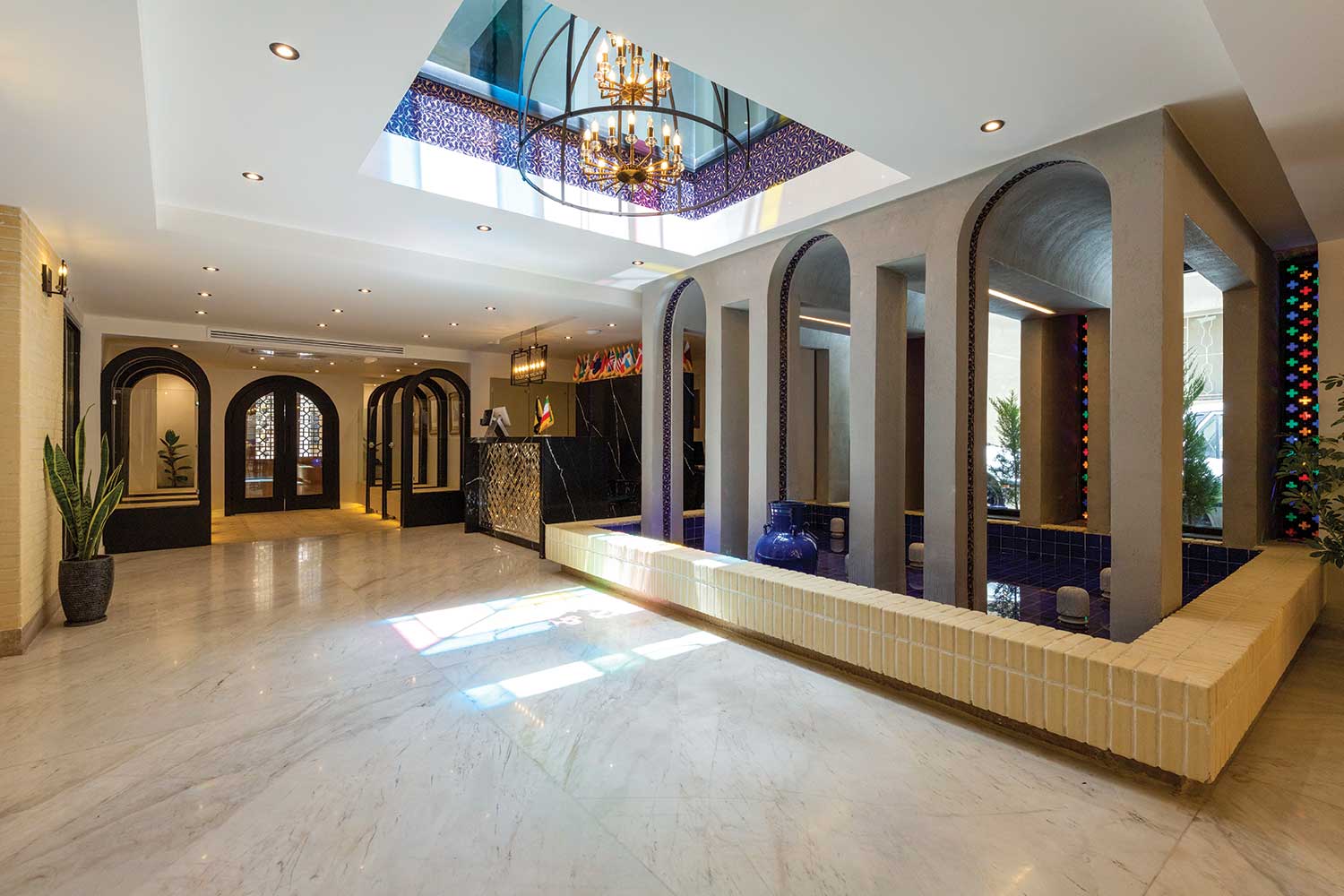
Project name: Art hotel boutique
Location: Isfahan
Client: mr.sabetpey
Function: hotel boutique
Lead architect: amin torkan
Architecture partners: mehrsa foroughi, alieh naderi
Render-draw: mohammad amin astarabadi, maryam arabi, negin mousavi
Graphic designer: Fatemeh sadat seddighi, navid movahediyan
Project manager: Alireza alikhani
Type of mechanical structure-structure: chiller.air conditioner
Total land area: 782 m2
Date: 2018-2021
Photographer: kouroush dabaghi
Website: www.amintorkan.com
Email: info@900.com / amintorkan@yahoo.com
Instagram: 900co / amintorkan
In the fall of 2017, our office was assigned the design and completion of a half-built structure with a concrete frame in the vicinity of Naqsh Jahan Square. The project was located on the west side of Naqsh Jahan Square, in Saadi passage, at the corner of a dead-end alley that led to old residential buildings. According to urban planning and cultural heritage regulations, the materials in designing and building facades should be selected with great sensitivity, appropriate to the district’s texture. As per the client’s request, at first this building was designed based on a residential plan, but after seeing its special location and its good view of Naqsh Jahan Square, we suggested to the client the idea of a boutique hotel. An accommodation that while respecting the existing historic texture incorporates original Iranian designs so that the tourists may enjoy Isfahan’s beauty at all times throughout their stay; designing a place with ethnic and traditional elements that is both modern and void of today’s mechanical complexities of life – somewhere that a tourist can feel spending time within a historic but modern texture and architecture; what an interesting paradox!
Our goal was to design a residence that, in addition to respecting the existing historical texture, uses authentic Iranian designs so that the eyes and minds of the tourists are mixed with the beauty of Isfahan in all moments of their stay. Designing a place with native and traditional elements that is modern, free from the complexities of today’s machine life. Where a tourist feels that one’s spending time in the middle of a historical but modern architecture; What an interesting contrast! First, because the building was designed based on a residential plan, we created a ceiling, skeleton and central void in it, and the idea of a sunken courtyard was the saving grace for the lower floor of the project. The north facade could not be changed due to the presence of shops and the existing encrustation of the structure. On the upper floor, due to receded floor per the existing structure, we considered a design suitable for the color of the texture’s brick. In the eastern body of the facade, the exterior arches are drawn inward to create a fountain so that besides defining its urban space, it may convey a sense of freshness to the tourist. What could be more beautiful than using the sunshine, an old and constant visitor of the building, to make it a guest of the hotel from behind the stained glass. In such a way that the central void spreads the reflected light among the floors and shows the shared space between the hotel rooms in a unique way. Now, it was the rooms’ turn. A room should be a comfortable and safe space so that when a person comes to our city after traveling a long distance, he or she can experience a peaceful sleep, calm, and a sense of belonging. The mirror room decorated with small mirrors, the turquoise room that represents the turquoise domes of Isfahan city, the azure room which reflects the colors of Sheikh Lotfollah Mosque’s tiles, the Girih tiles room which is reminiscent of the wooden tiles found in most of Isfahan’s mosques and historic sites, and finally, the Simineh room which resembles Chehel Sotoun and old houses in appearance. These are just a small part of the authentic Iranian art and architecture that we considered for the five rooms of this hotel.
Humankind naturally seeks open spaces and the inhalation of the cool evening air. Imagining that a guest in my city is standing on the terrace of this hotel, overlooking Naqsh Jahan Square, smelling the wet grass, and drinking a cup of tea or sekjanbin syrup with pleasure, made our responsibility of designing even bigger. The design for travelers’ leisure is not limited to the terrace; mirrorwork and Girih tiles on the ceiling and the body of the café, as well as the reflection of stained glass on the tables, create an eye-catching view for every traveler so that they may rid themselves of fatigue in this peaceful environment.
In the end, Honar Hotel can be a memorabilia of the present generation for the ones to come so that they may know how Isfahan’s architectural history has been upgrading and updating its inherent art over the years.

