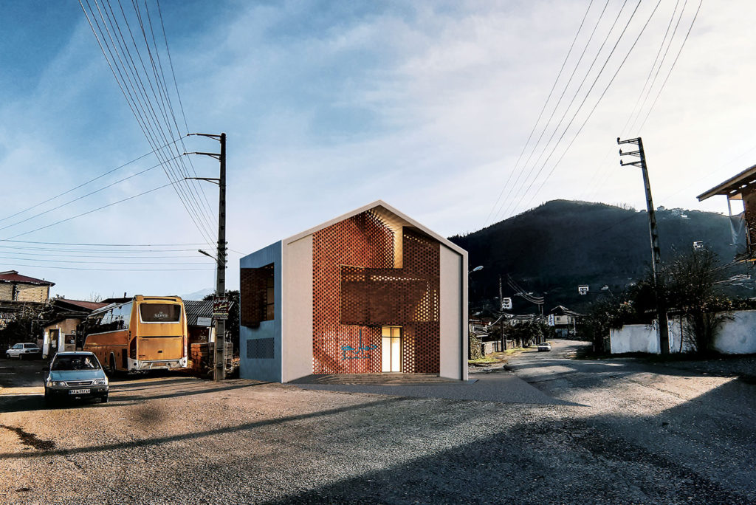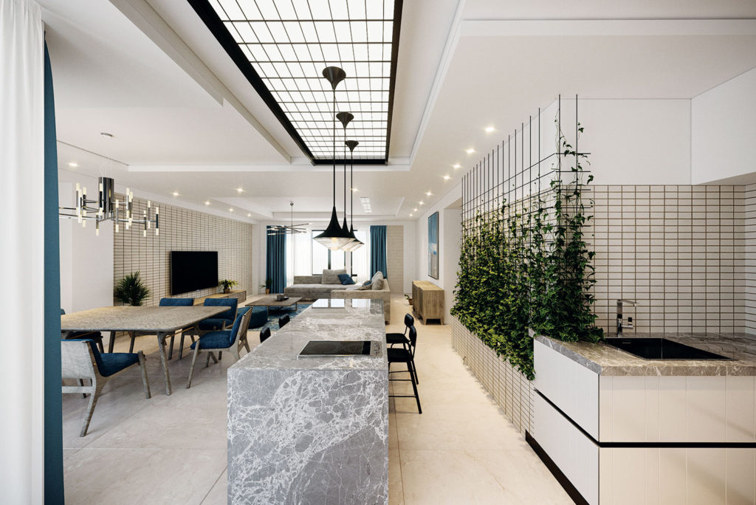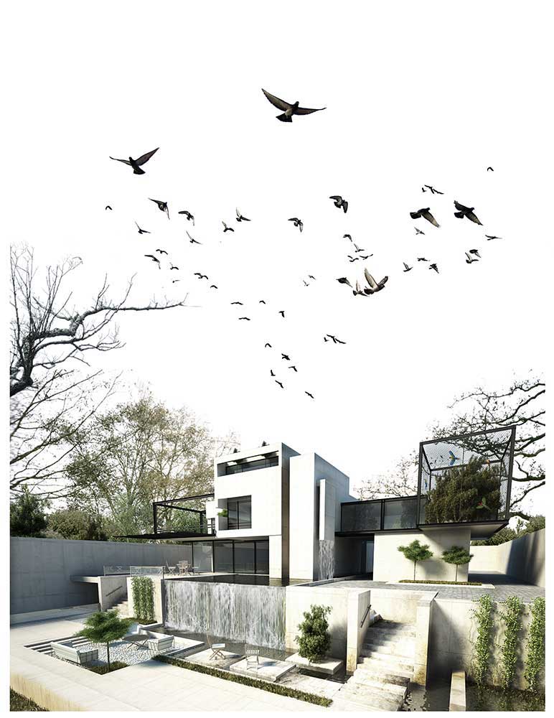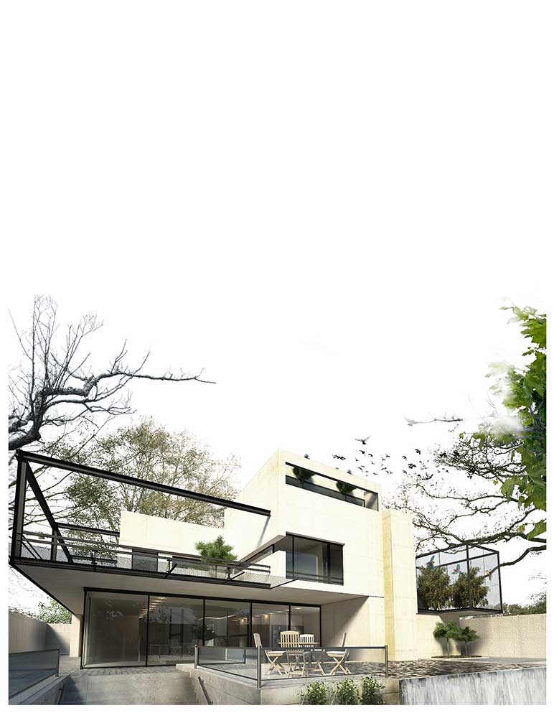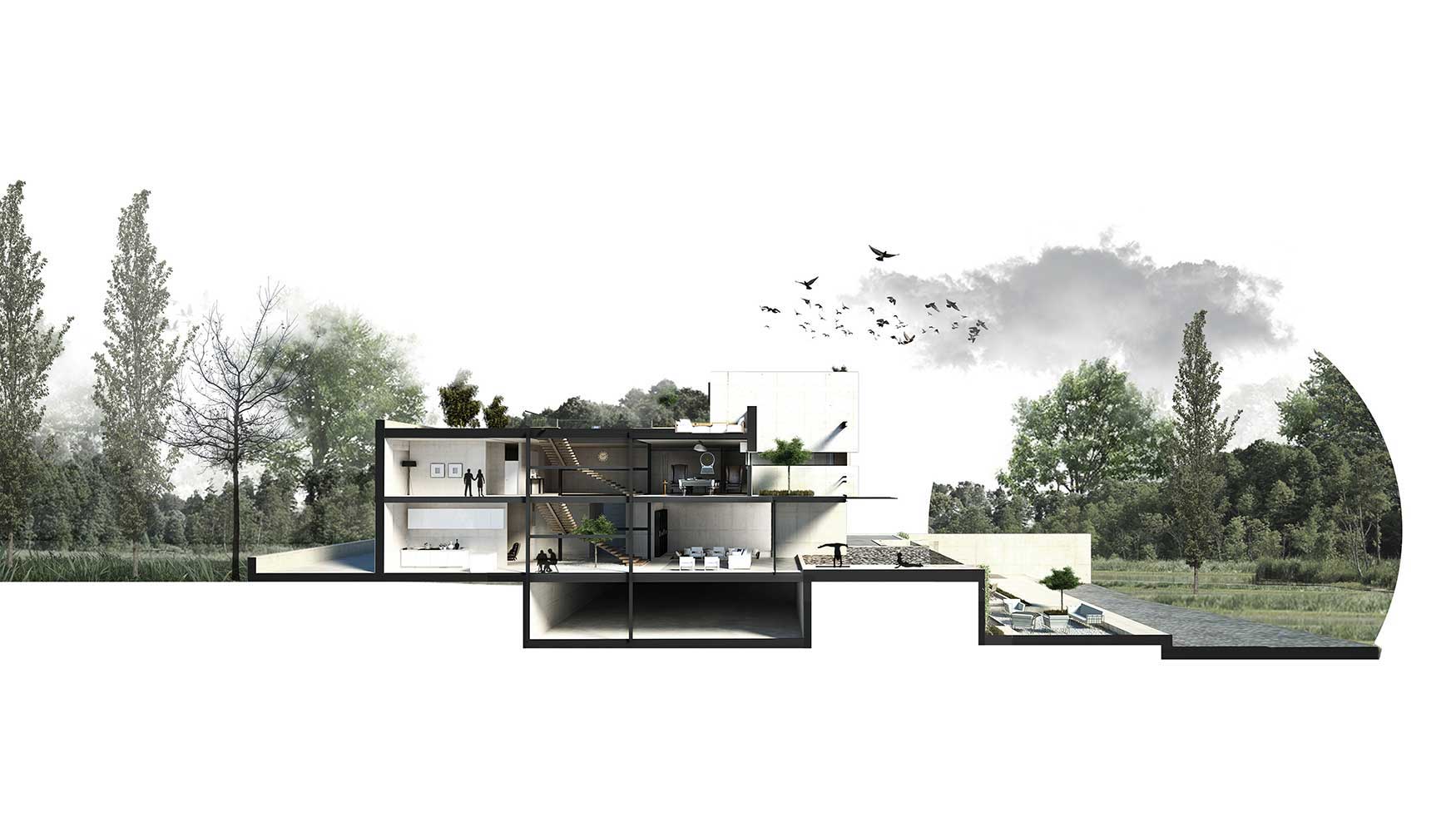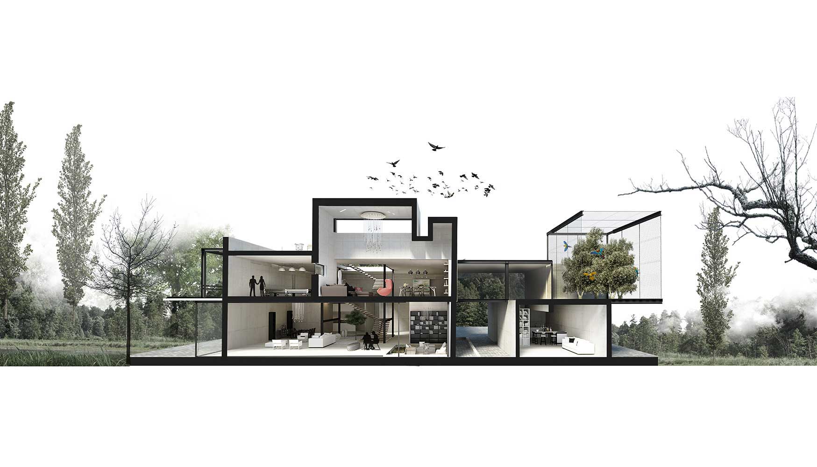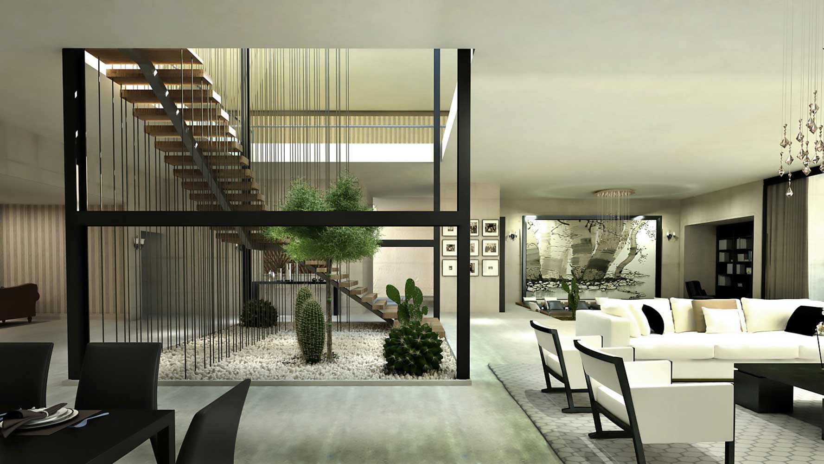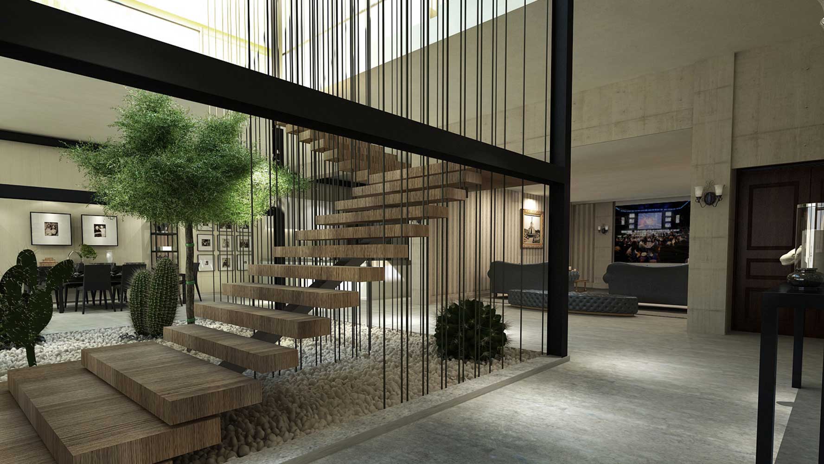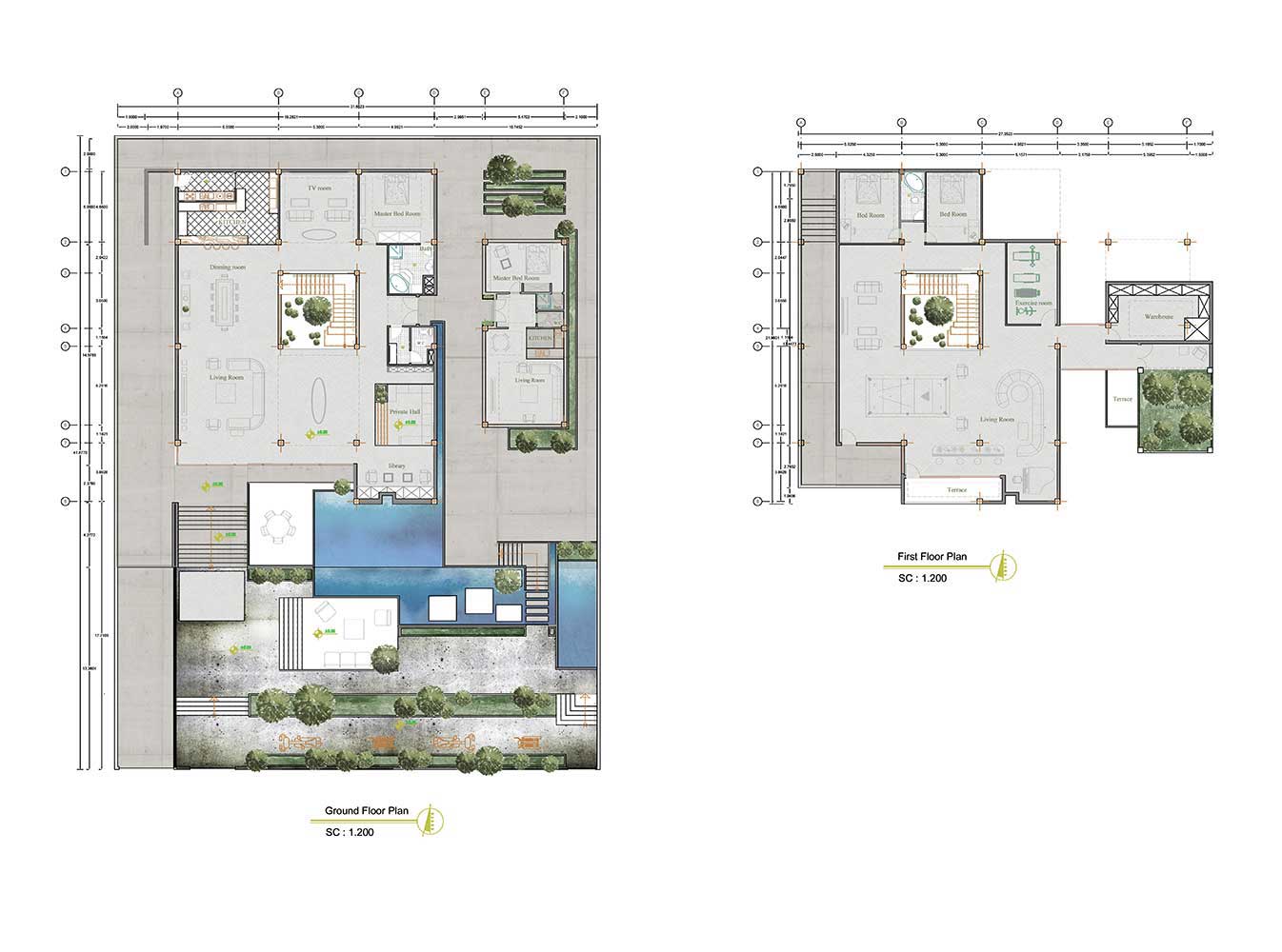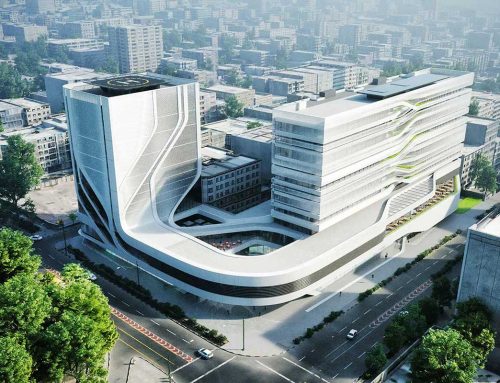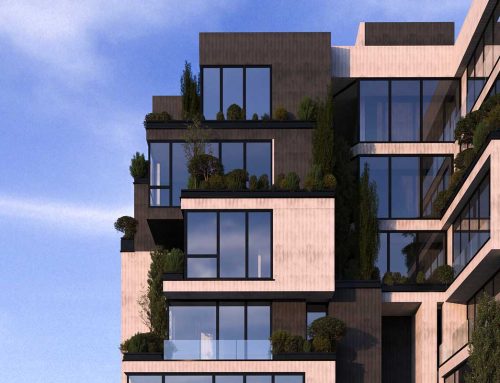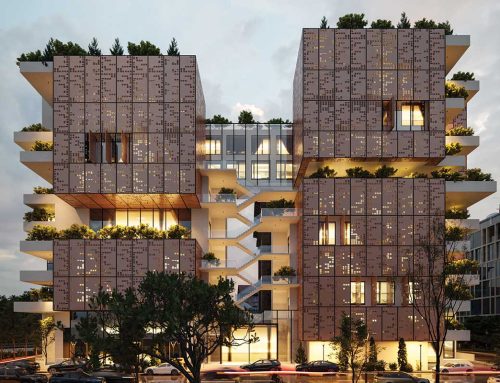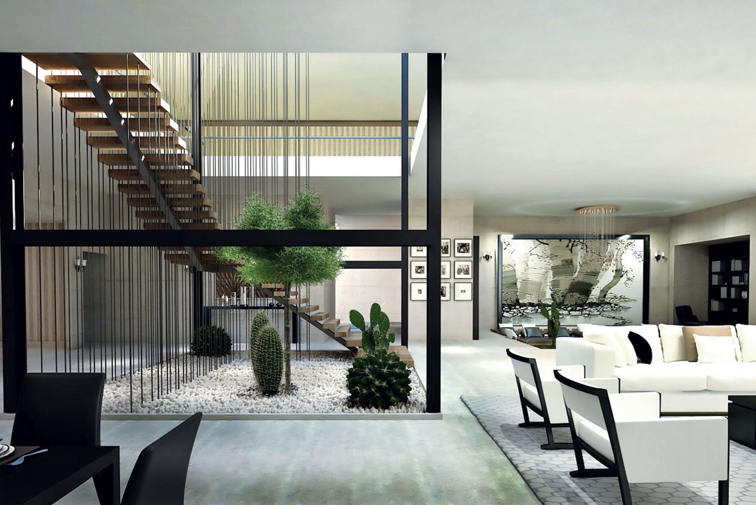
خانهی آواز اثر حمیده آچاک
اغلب بدین میاندیشم وقتی از همسایگیهای همجوار و تنگاتنگ پوستههای شهرهای امروزی، فرصتی مجال مییابد تا ویلایی (خانه باغ) فارغ از محدودیتهای شهری شکل یابد، گویی باشنده در فضا از زندانی که ناخواسته بر آن تحمیل میشود فرصت رهایی مییابد، آنچه از این رهیافت زاده میشود، بیش از هر چیز در عرصهی معماری کاهش ماده و افزایش فضا است.
فضا لزوماً به معنی درنگگاهی که محدودیتهای طولی و عرضی دارد تعریف نمیشود، بلکه در ساحتی مهمتر، رسوخ یک فضا در فضای پیرامونی که مالکیتی شخصی دارد میتواند در کاهش محدودیتهایی که بیش از پیش در تودهی فضاهای شهری ایجاد شده، موثر بوده که حس آرامش و سرزندگی را در باشنده در فضا دوباره بیدار کند.
برنامهی فیزیکی طرح بر اساس رویکرد فوق شکل میگیرد و با توجه به این نگرش، ارتباط عملکردی عمودی پروژه به جای قرارگیری در گوشهی بنا به مرکز اثر رفته، مرکز و جهانی را حول خویش گرد میآورد. اما آنچه پیش از این موضوع اهمیت دارد خواستهی کارفرما مبنی بر قرارگیری باغ پرنده در فضای اندرونی ویلا است. مرغ مینا و طوطی از علایق شخص کارفرما بوده و انتظار دارد فضایی سبز البته محصور و بخشی جدا نشدنی از فضای خانه باشد، تا بتواند خارج از هیاهوی شهری و در محیطی آرام از آنچه به آن علاقه دارد لذت ببرد. در طراحی پروژهی فوق به منظور دستیابی به باغ پرنده، فنسی متحدالشکل در حد فاصل میان فضای بیلیارد و نشیمن خصوصی که توسط پل شیشهای عملکردهایش از یکدیگر مجزا میشوند، قرار میگیرد؛ بدینسان فضاهای خدماتی و تفریحی با وجود داشتن فیلترینگهای فضای مشخص، درست در یک زون عملکردی قرار میگیرد. باغ پرنده هر چند که در فضای بسته محبوس میگردد اما با توجه به جایگیری آن در روبروی پیشانی حیاط میتواند به صورت غیر مستقیم در فضای پیرامونی اطراف ادغام و مفصلی نامحسوس میان مرز فضاهای موجود ایجاد کند. شاید عمدهترین دلیل نام گذاری خانه ی آواز نیز به همین دلیل است.
کتاب سال معماری معاصر ایران، 1398
___________________________
نام پروژه ـ عملکرد: خانهی آواز، مسکونی
شرکت ـ دفتر طراحی: دفتر مهندسی حمیده آچاک و همکاران
معمار اصلی: حمیده آچاک
همکاران طراحی: نازنین آچاک، شادی پورواحدی، شمیم عبداللهی
مشاور عالی: نیما مکاری
طراحی و دکوراسیون داخلی: حمیده آچاک
نوع سازه: اسکلت فلزی
آدرس پروژه: کردان
مساحت کل ـ زیربنا: 1000 مترمربع، 500 مترمربع
کارفرما: سروش یعقوبی
تاریخ شروع / تاریخ پایان ساخت: در دست طراحی
ایمیل: Hamide_achack@yahoo.com
KHANE AVAZ, Hamideh Achack
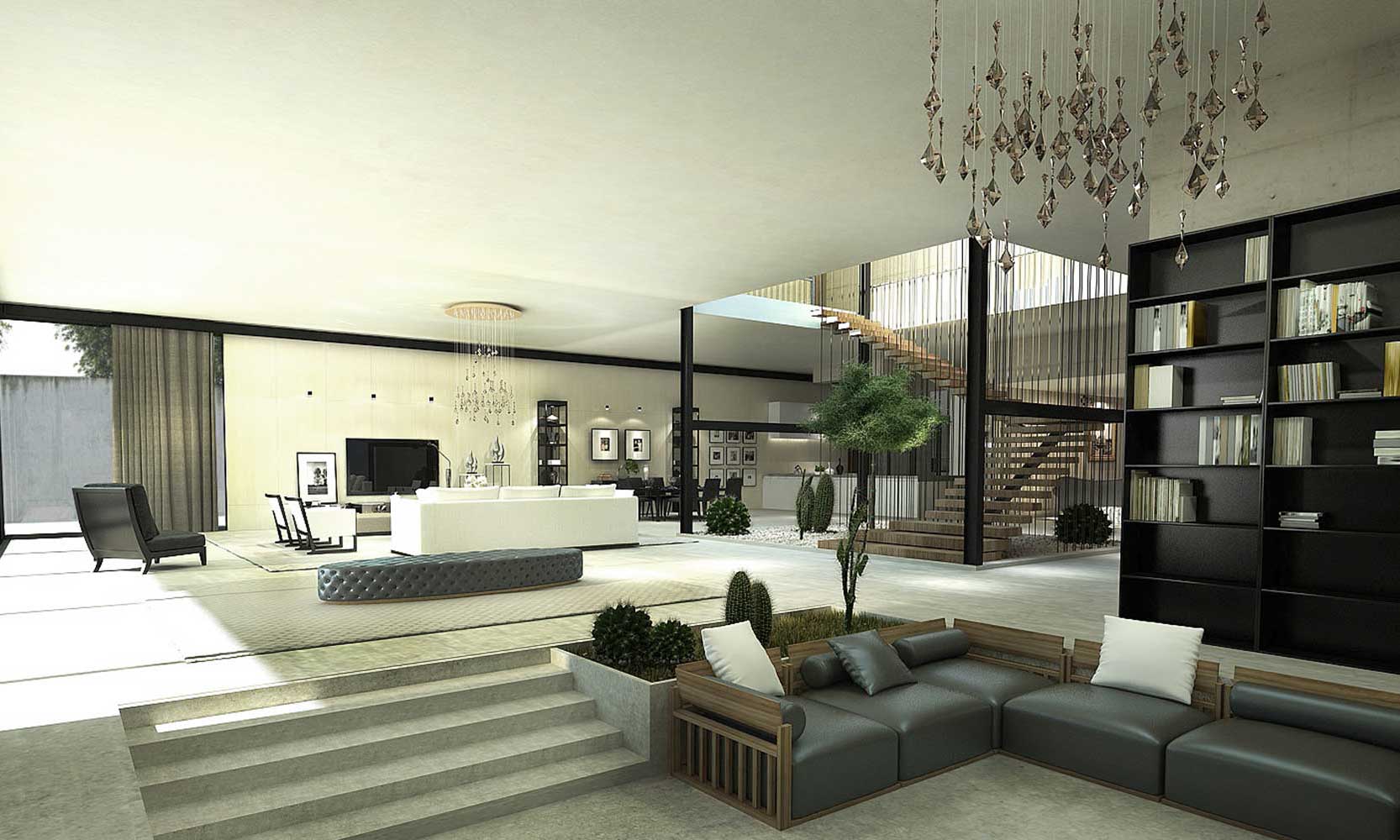
Project’s Name ـ Function: Khane Avaz, Residential
Office ـ Company: Hamideh Achack and Partners
Lead Architect: Hamideh Achack
Design Team: Nazanin Achack, Shadi Pourvahedi, Shamim Abdullahi
Senior Advisor: Nima Mokary
Interior Design: Hamide Achack
Structure: Steel Structure
Location: Kordan
Total Land Area ـ Area Of Construction: 1000 m2, 500 m2
Client: Soroush Yaghoubi
Date: Under Construction
Email: Hamide_achack@yahoo.com
Mostly I think when there is an apportunity to build a garden house regardless of urban constraints closely neighbouring urban skins of modern cities, it finds an imancipation apportunity as if being in an atmosphere of unwanted prison imposed, whatever is born from this approach more than any thing is decrease of materials and increase of atmosphere, atmosphere does not necessarily mean delay, which some times has longitudinal and transverse constraints but more importantly the infiltration of an atmosphere into a privately owned peripheral space can reduce the constraints that have already been created in the Mass of urban Atmospheres that awaken the sense of tranquility and vitality in space. The physical plan of the plan is based on the bove approach and with this view of the project vertical and functional relationship rather than being positioned in the corner of the building it centers the global center around itself. But what matters most is the employer’s request to place the birds garden in the villas interior, the enemeled chicken and the parrot are a personal favorite of the employer and he expects the green space(area)to be an enclosed part of the home,so he can enjoy what he loves without the fuss of city but in a quite environment, In design of the above project to achive a uniform bird garden Between the pool and the private living area septated by it’s functional glass bridge the service and recreation space are provided and placed with a well-defined and functional zone space filters, Although confined to a closed garden the bird garden can be indirectly integrated into the peripheral space around the merging and subtle articulation between the boundaries of existing space due to it’s location infront of the yard, perhaps this is also the reason why the house of songs is named.
مدارک فنی______________________________________

