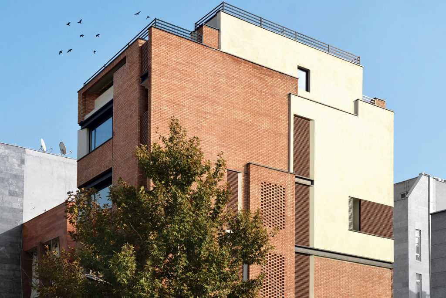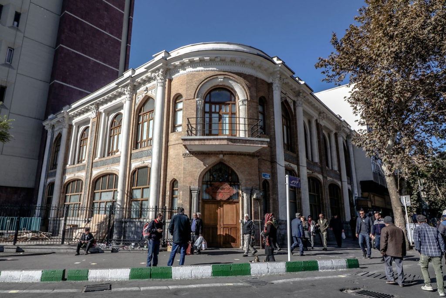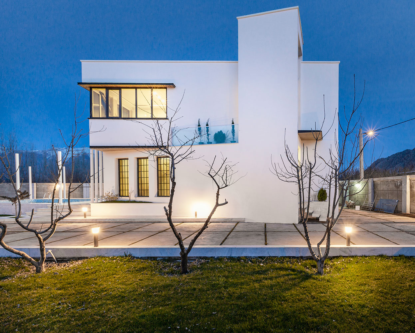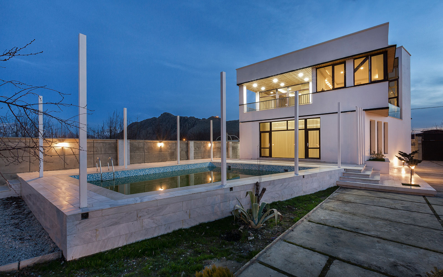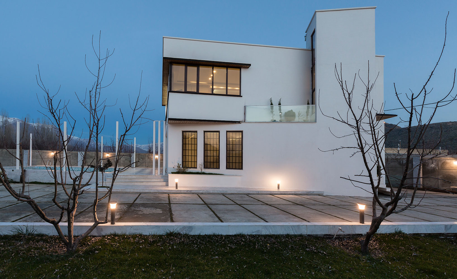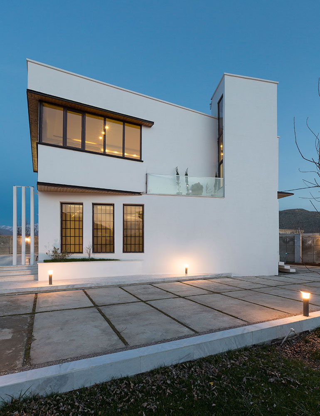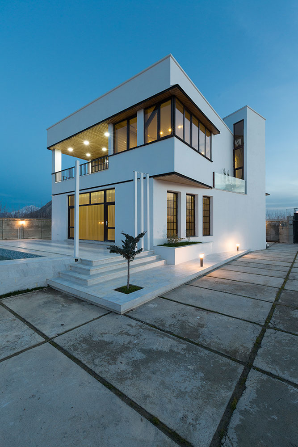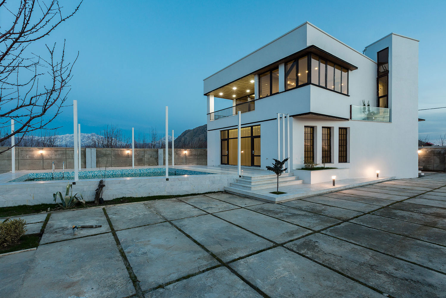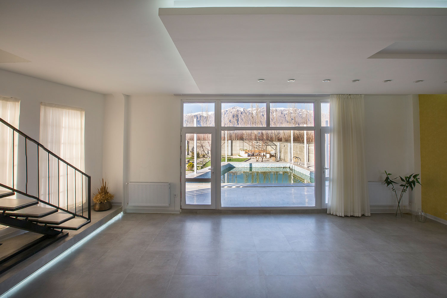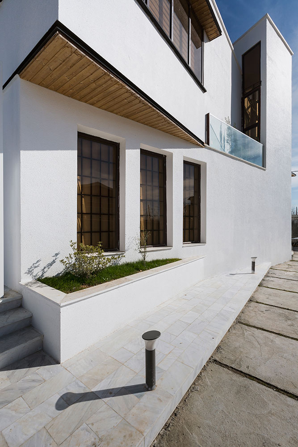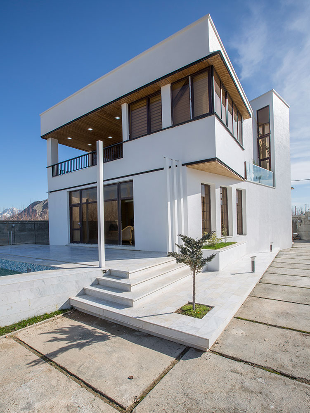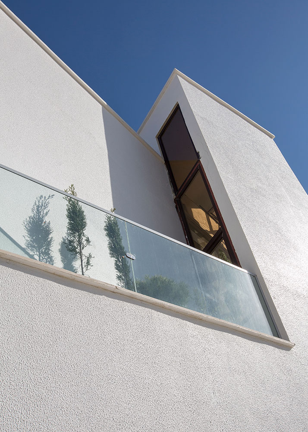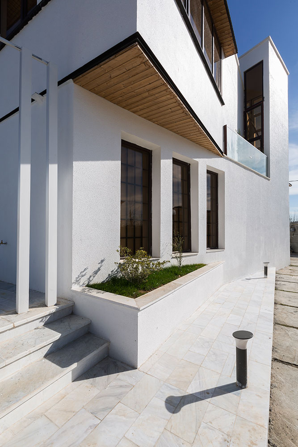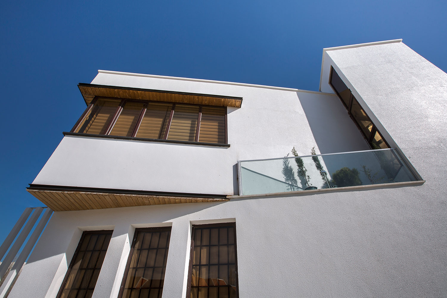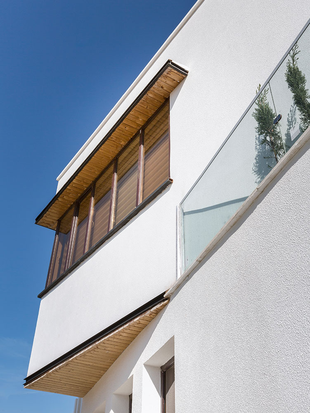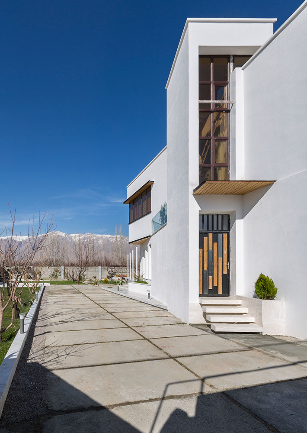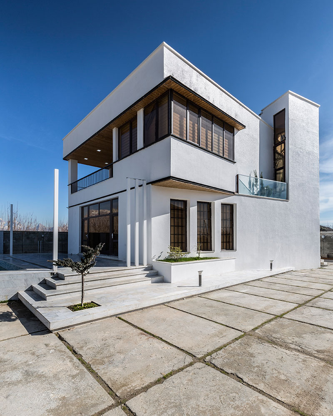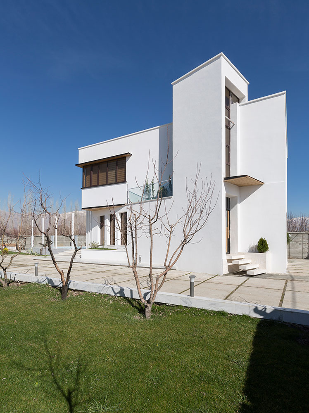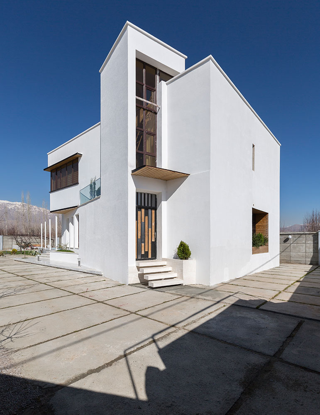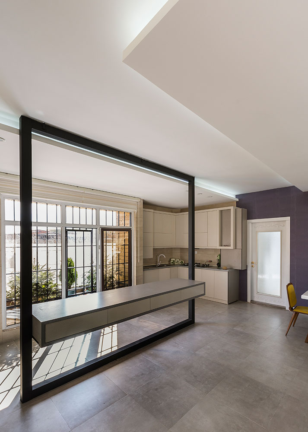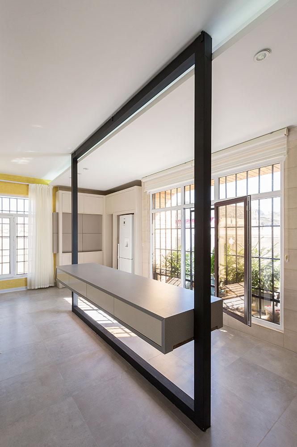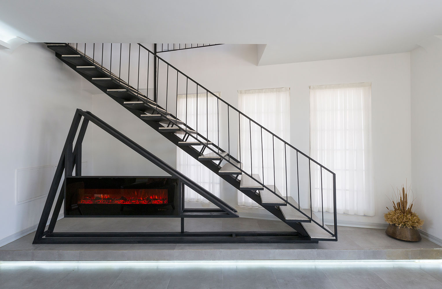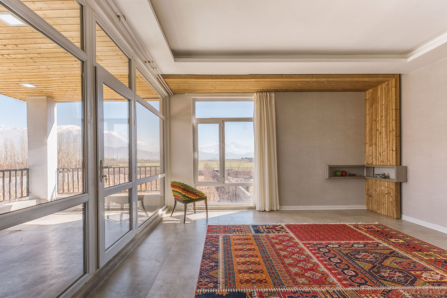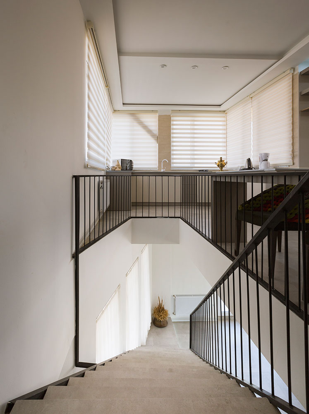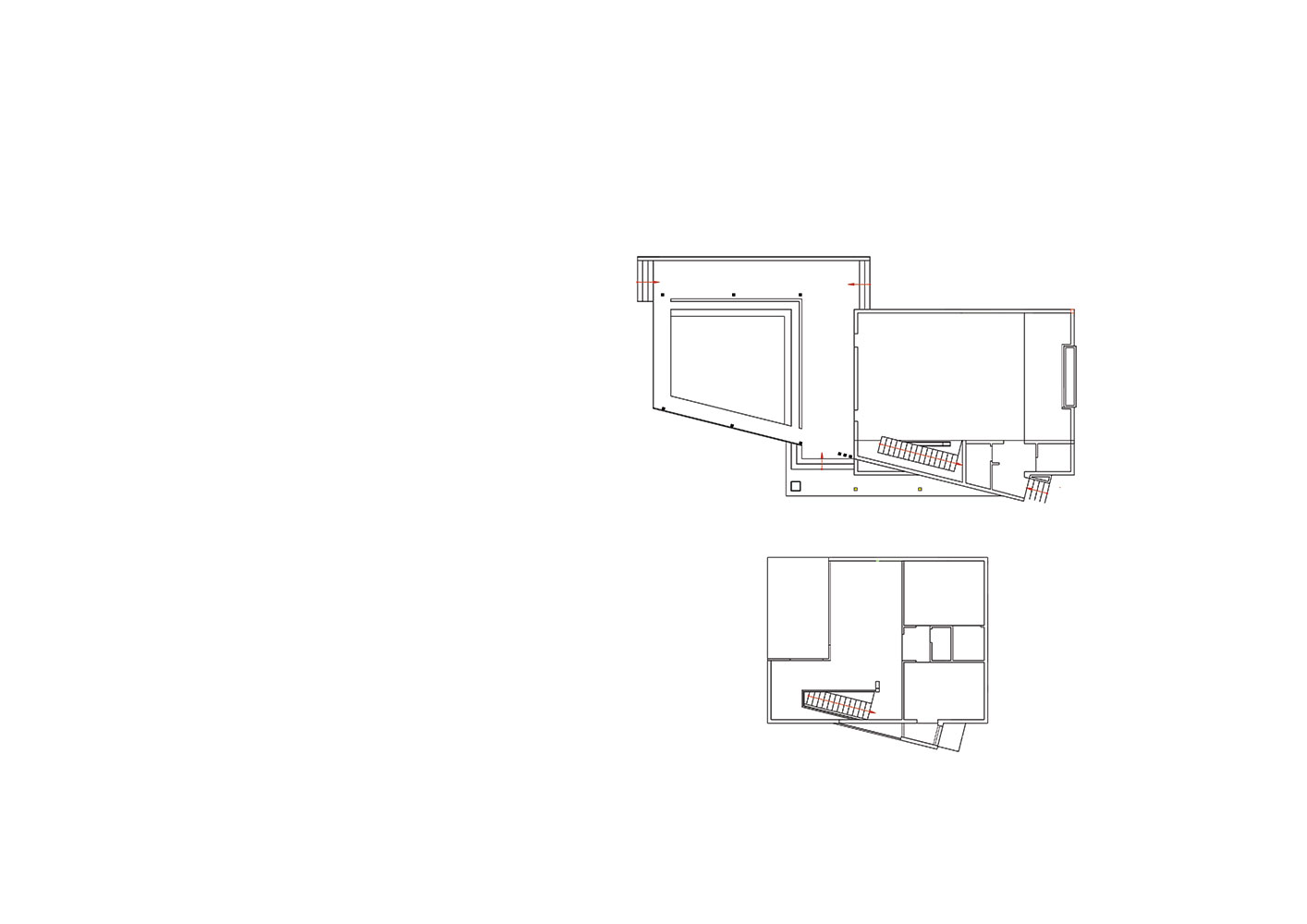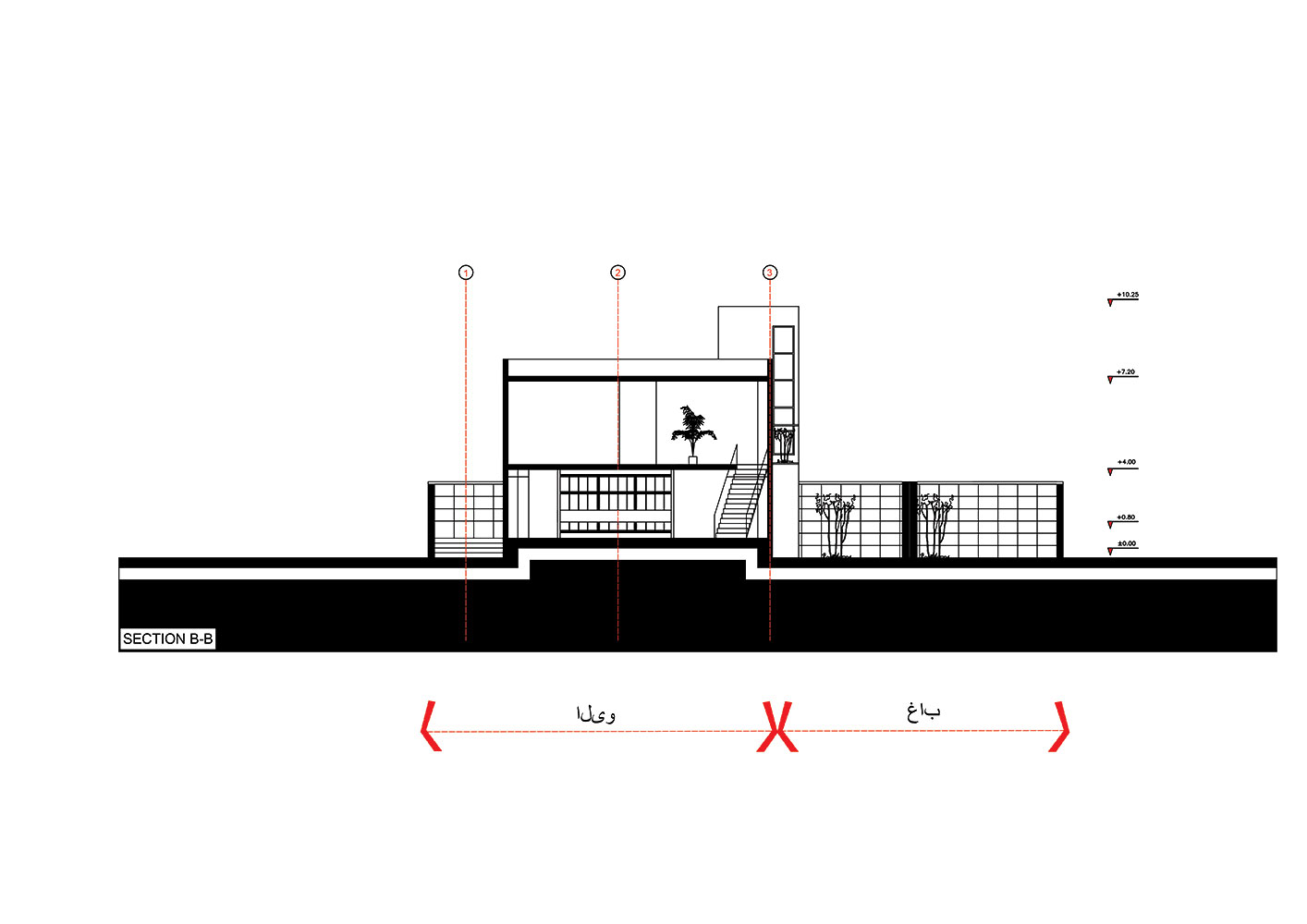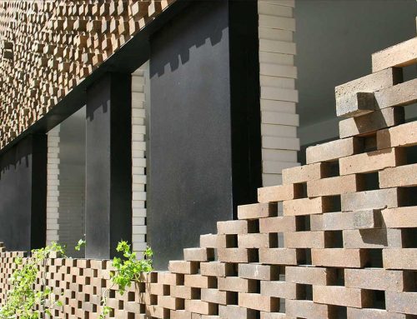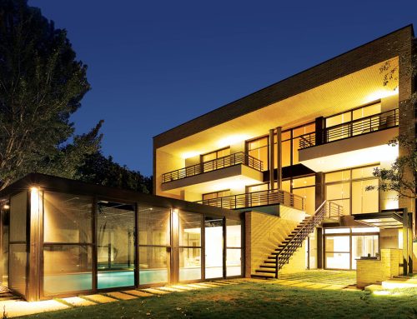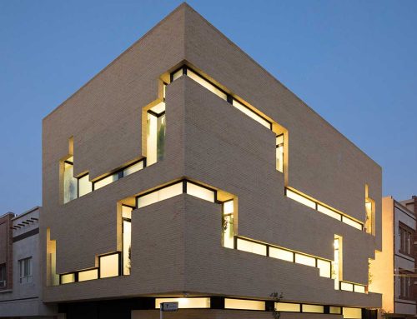بانـوی اسـفـنـد، اثر کیانوش یوسفیان و مریم فرهادی
اثر راه یافته به مرحلهی داوری چهارمین جایزه ساختمان سال ایران
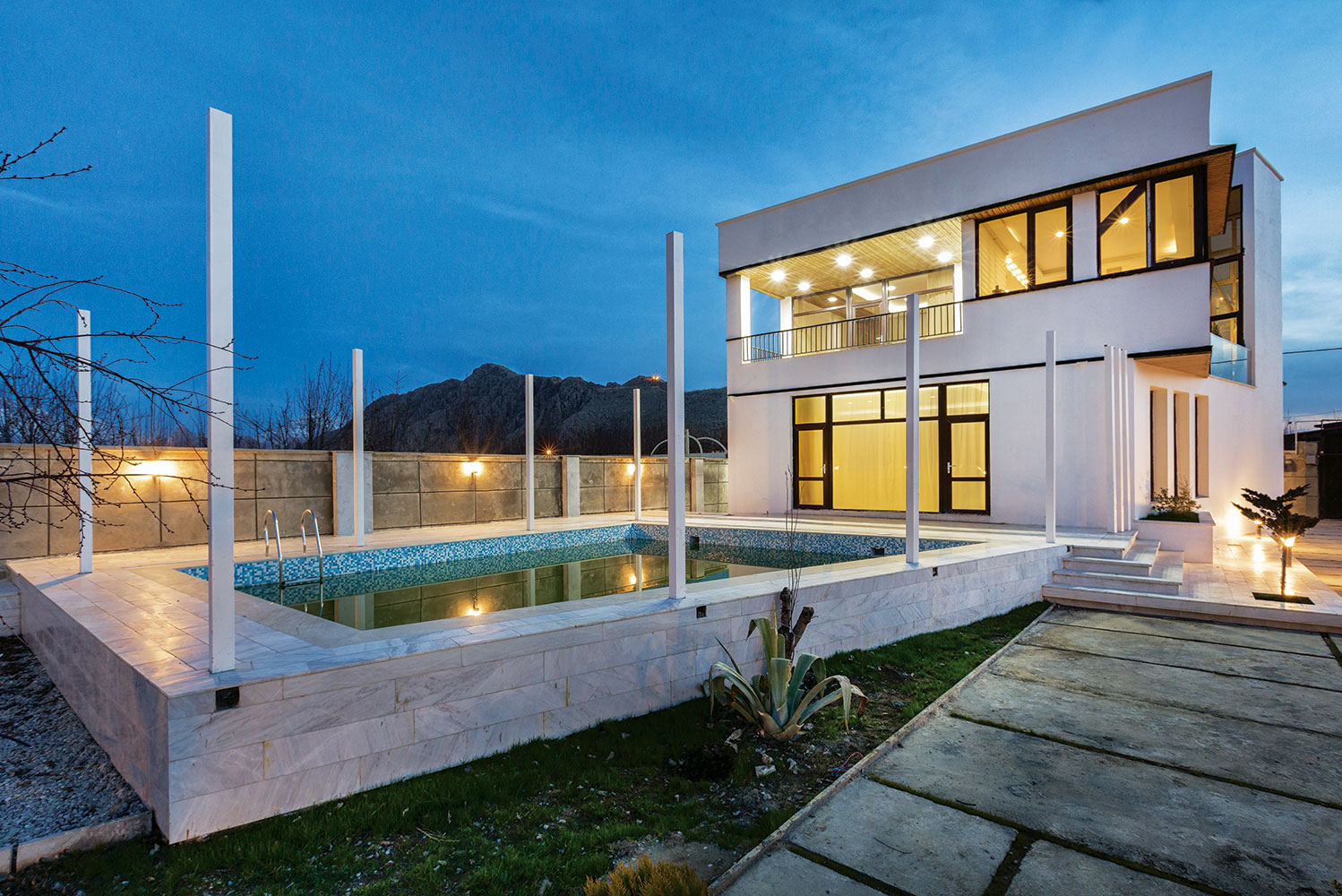
ساختار کلی و هندسه ی غالب این پروژه پاسخی به نیازهای اقلیمی، عملکردی و هندسه ی کلی سایت و محدودیتهای حریم همسایگی میباشد. تمام عناصر فضای داخلی و خارجی نمودی از صراحت در روش ساخت بوده و از هیچگونه عناصر تزئینی اضافه در بنا استفاده نشده، لذا ماهیت مینیمال طراحی حفظ گردیده است. کلیت طراحی از ترکیب دو مکعب مستطیل روی هم شکل گرفته، که مکعب پایینی با چرخشی بر اساس محور طراحی حس خوشآمدگویی و دعوتکنندگی را به بیننده به محض ورود القا میکند که باعث ایجاد گشایش فضایی و بزرگتر نمودن عرصهی منظری و چشمانداز باغ میشود.
کتاب سال معماری معاصر ایران، 1398
____________________________
عملکرد: مسکونی
___________________________________
نام پروژه ـ عملکرد: بانوی اسفند، ویلایی
شرکت ـ دفتر طراحی: گروه مهندسین کارستان
معماران اصلی: کیانوش یوسفیان، مریم فرهادی
همکاران طراحی: اسما رستمی، مریم امیری، طیب جوشقانی، حجت مرادی،
جعفر حکیمی
طراحی و دکوراسیون داخلی: کیانوش یوسفیان، مریم فرهادی
نوع تأسیسات ـ نوع سازه: پکیج و رادیاتور، اسپلیت، اسکلت فلزی
آدرس پروژه: کرمانشاه، کیلومتر 15جادهی سنندج، خضر زنده
مساحت کل ـ زیربنا: 1250 مترمربع، 260 مترمربع
کارفرما: مریم فرهادی
تاریخ شروع و پایان ساخت: 1398- 1397
عکاسی پروژه: پرهام تقیاف
ایمیل: Kianooshyousefian@yahoo.com
LADY OF MARCH, Kianoosh Yousefian, Maryam Farhadi
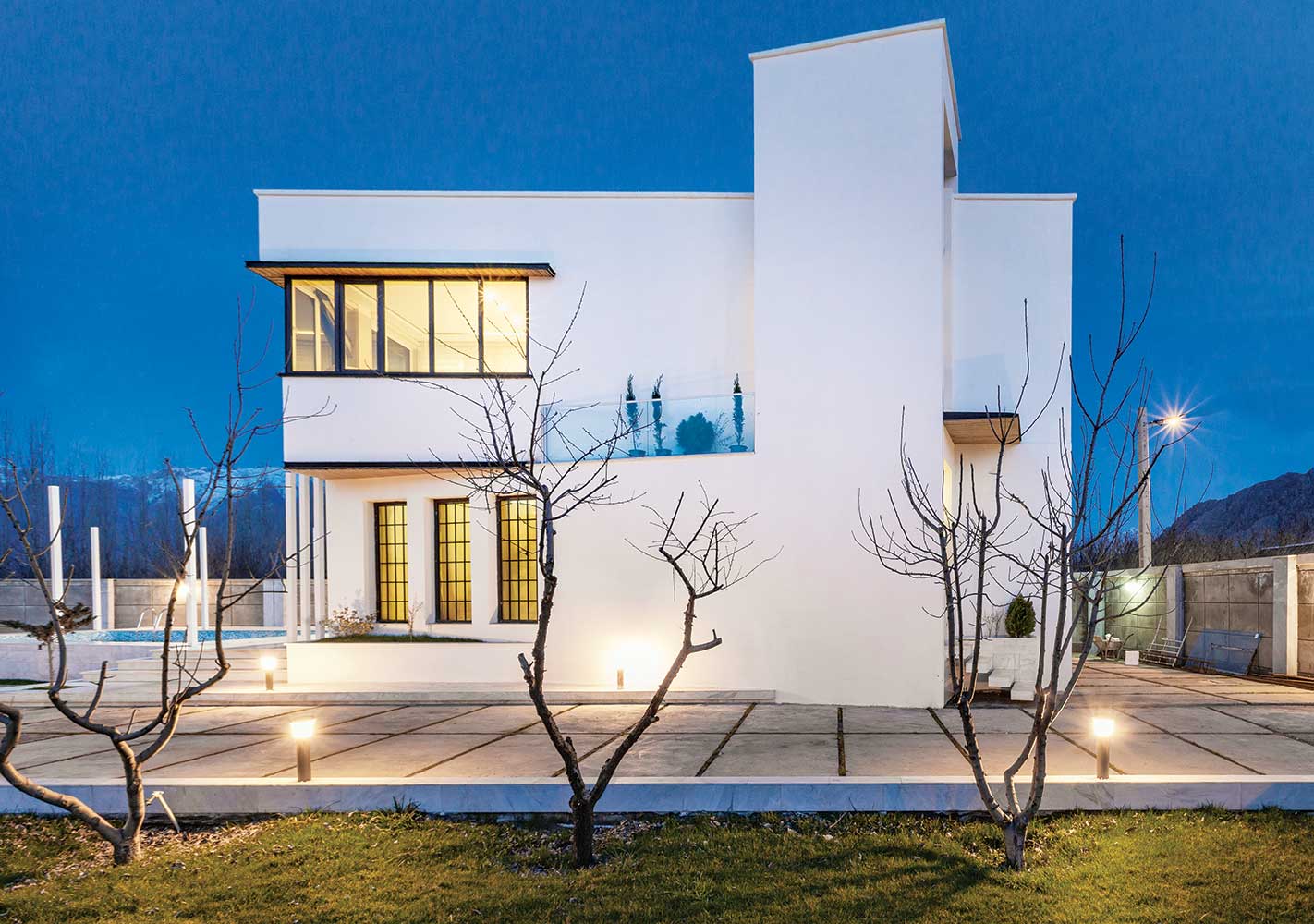
Project’s Name ـ Function: Lady of March, Villatic
Office ـ Company: Karestan Engineering Group
Lead Architect: Kianoosh Yousefian, Maryam Farhadi
Design Team: Asma Rostami, Maryam Amiri, Tayyeb Joshaghani,
Hojat Moradi, Jafar Hakimi
Interior Design: Kianoosh Yousefian, Maryam Farhadi
Mechanical Structure ـ Structure: Radiator Package, Split, Steel Structure
Location: Khezr Zendeh, 15 km from Sanandaj Road, Kermanshah
Total Land Area ـ Area Of Construction: 1250 m2, 260 m2
Client: Maryam Farhadi
Date: 2018 - 2019
Photographer: Parham Taghioff
Website: @kianooshyousefian
Email: Kianooshyousefian@yahoo.com
The general structure and dominant geometry of the project is a response to the climatic and functional requirements, general geometry of site and neighborhood restrictions. All elements of the interior and exterior space are a manifestation of precision in the construction method and no extra decorative elements are used in the building; therefore, the minimal nature of the design has been preserved. The totality of design has been formed of combining two cuboids located on each other that the lower cuboid giving the viewer a sense of welcome and inviting upon arrival with a design axis-based rotation, leading to openness of space and enlarge the landscape of the garden.

