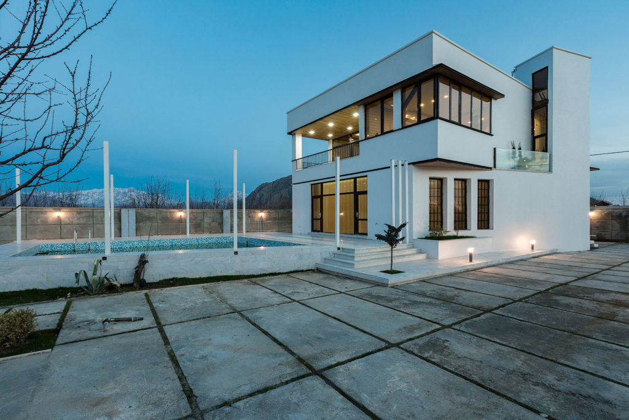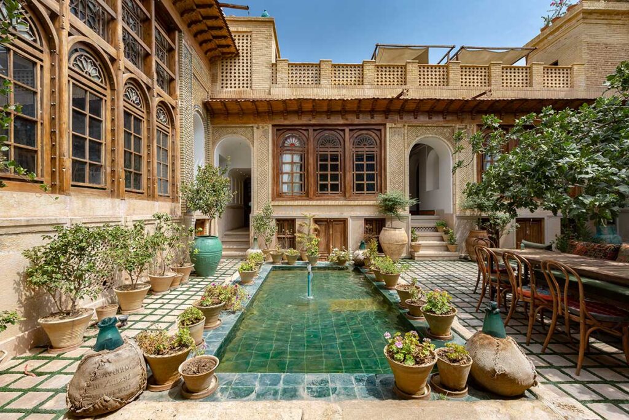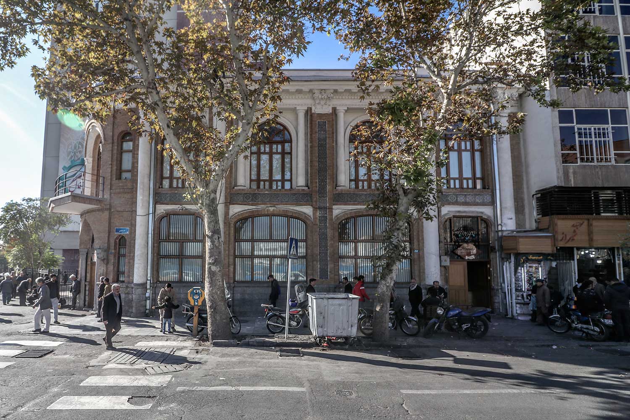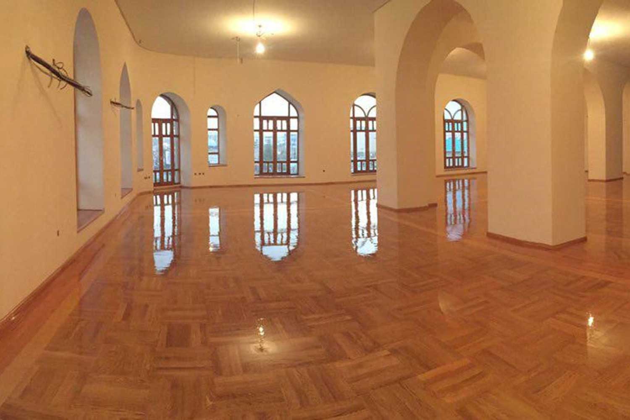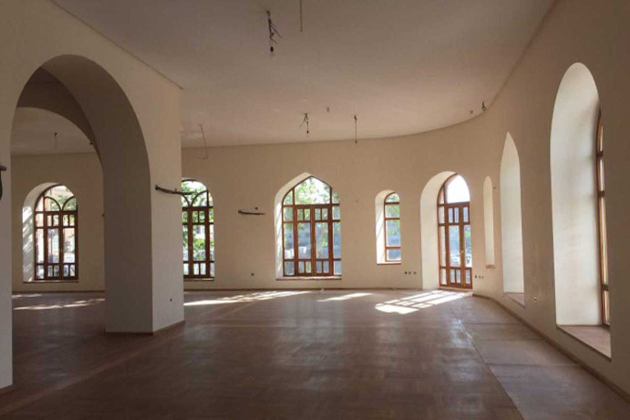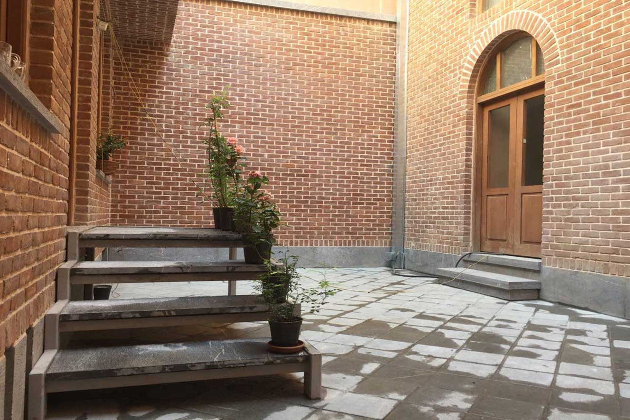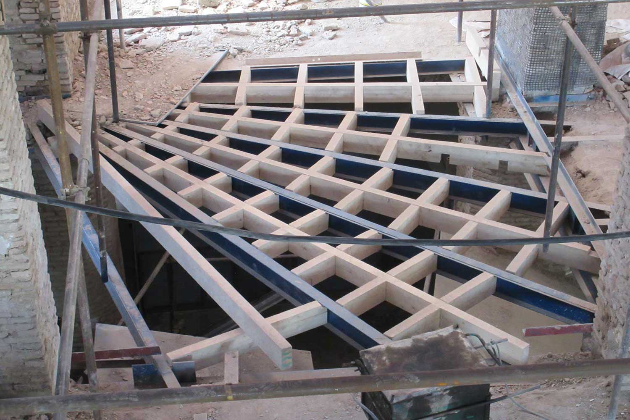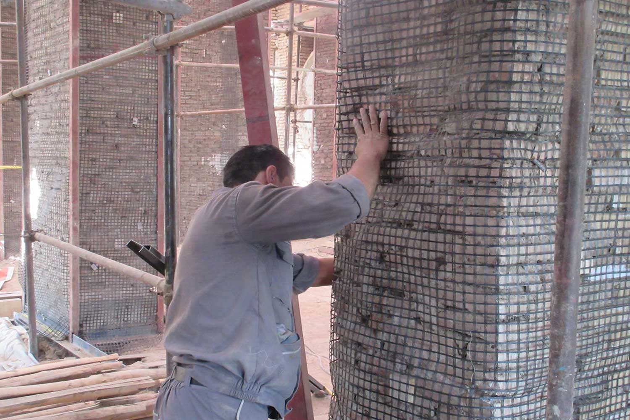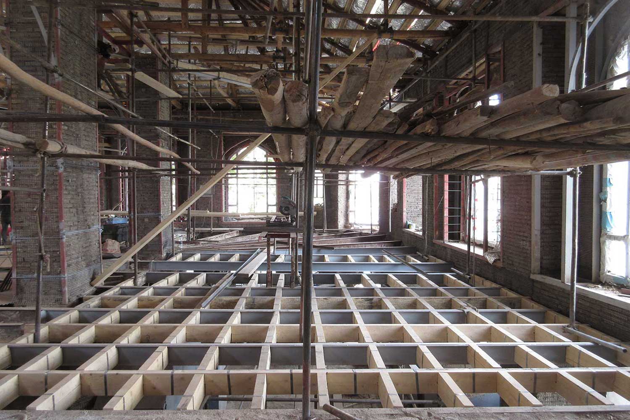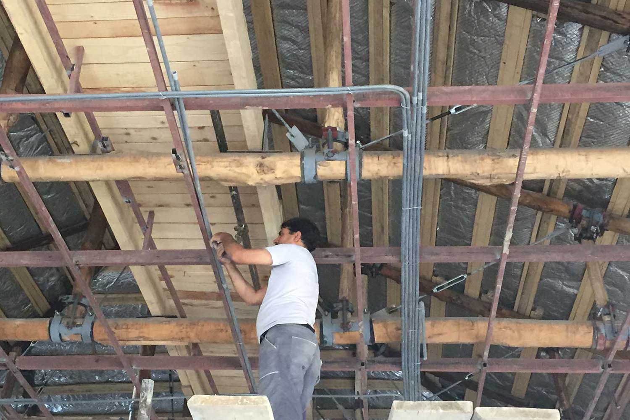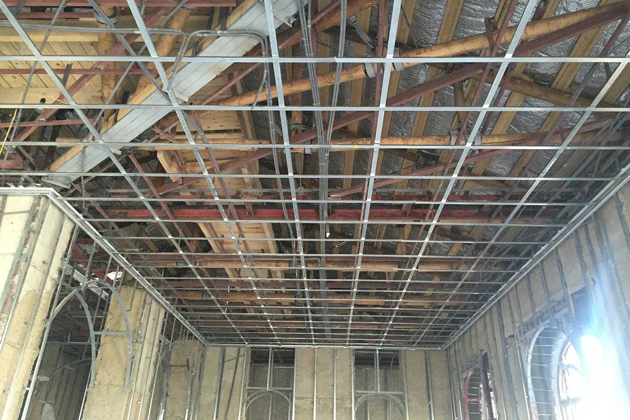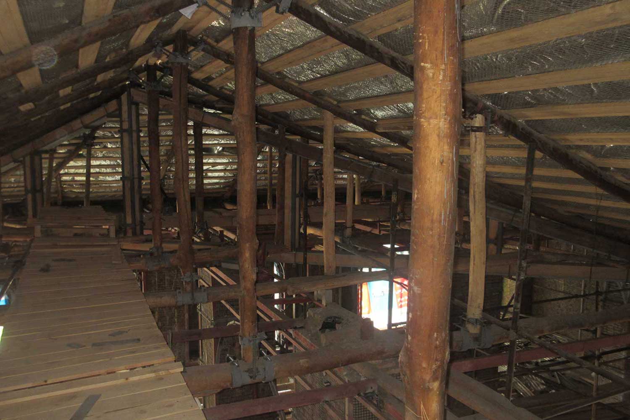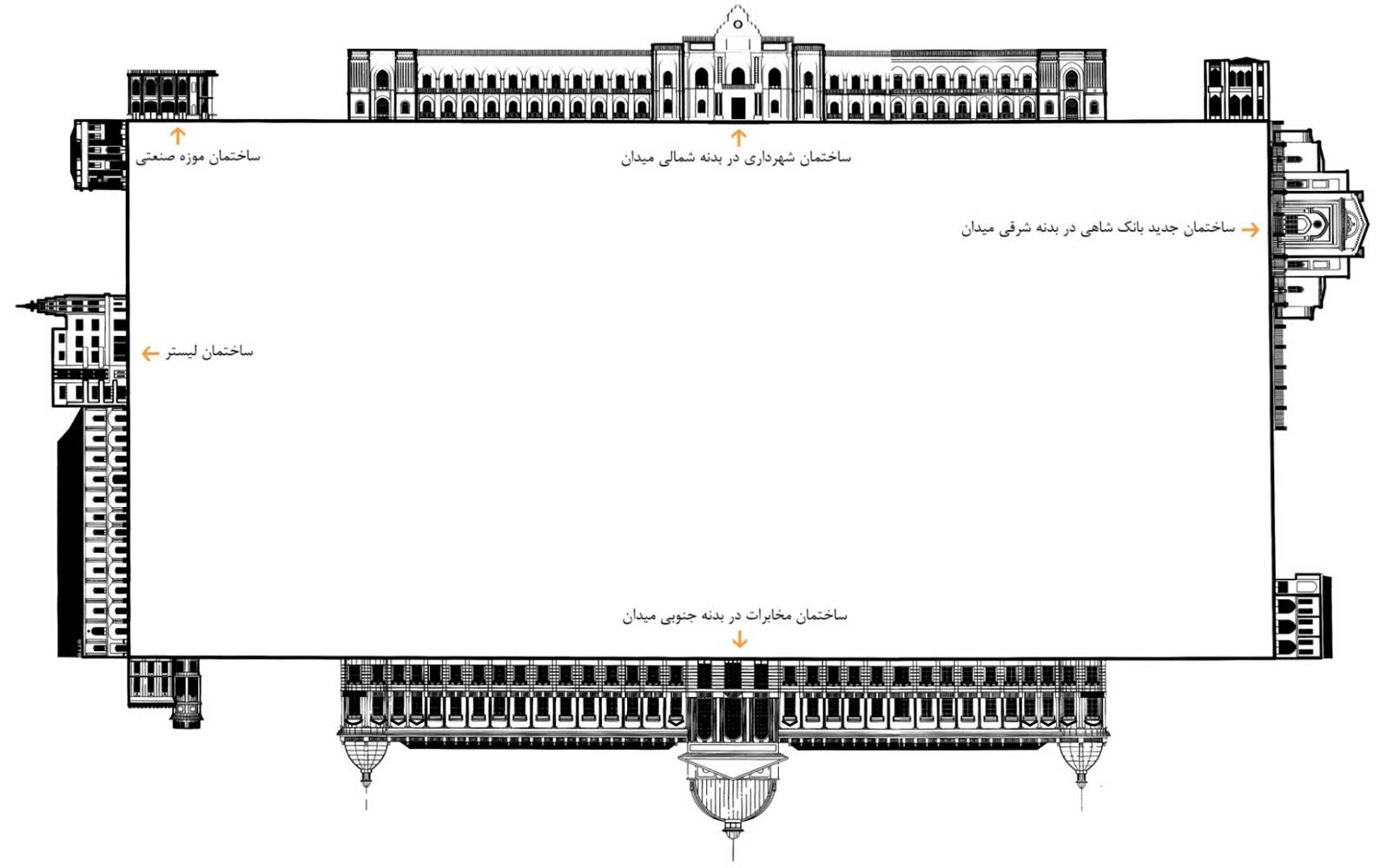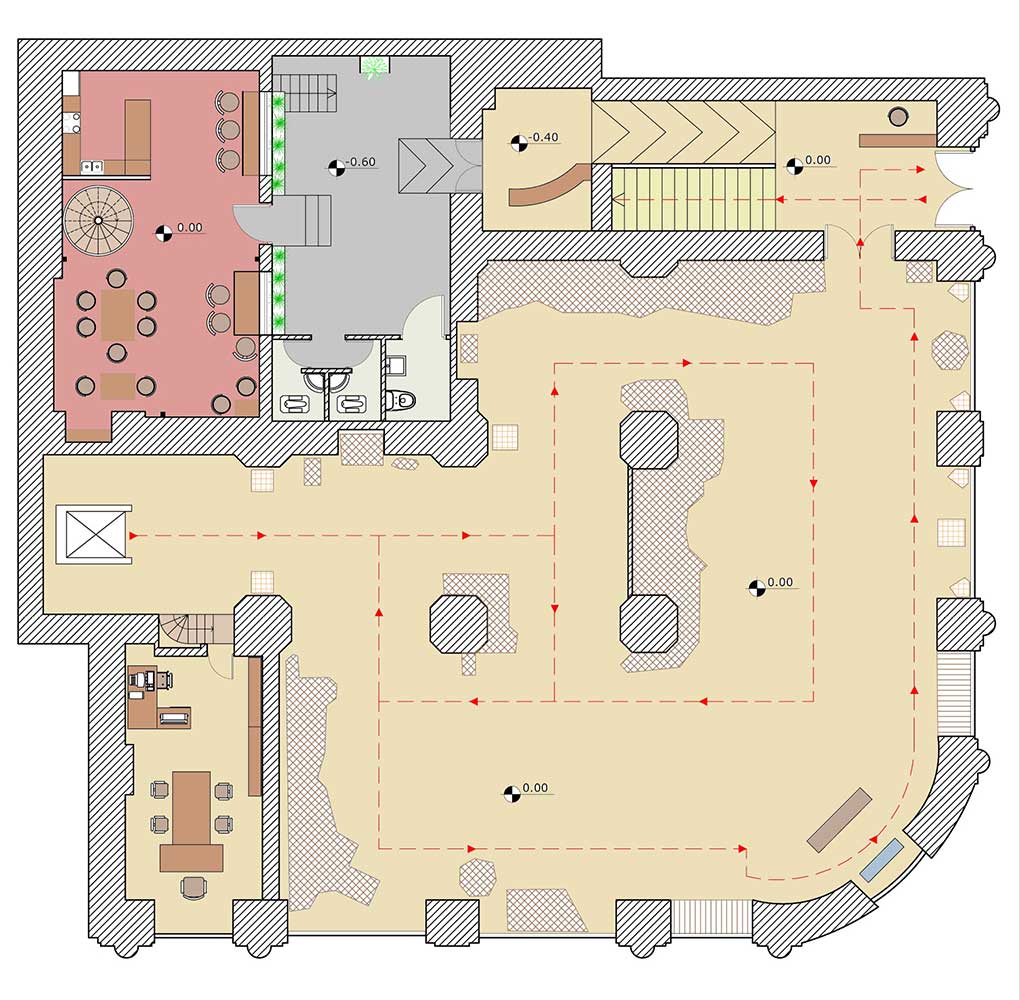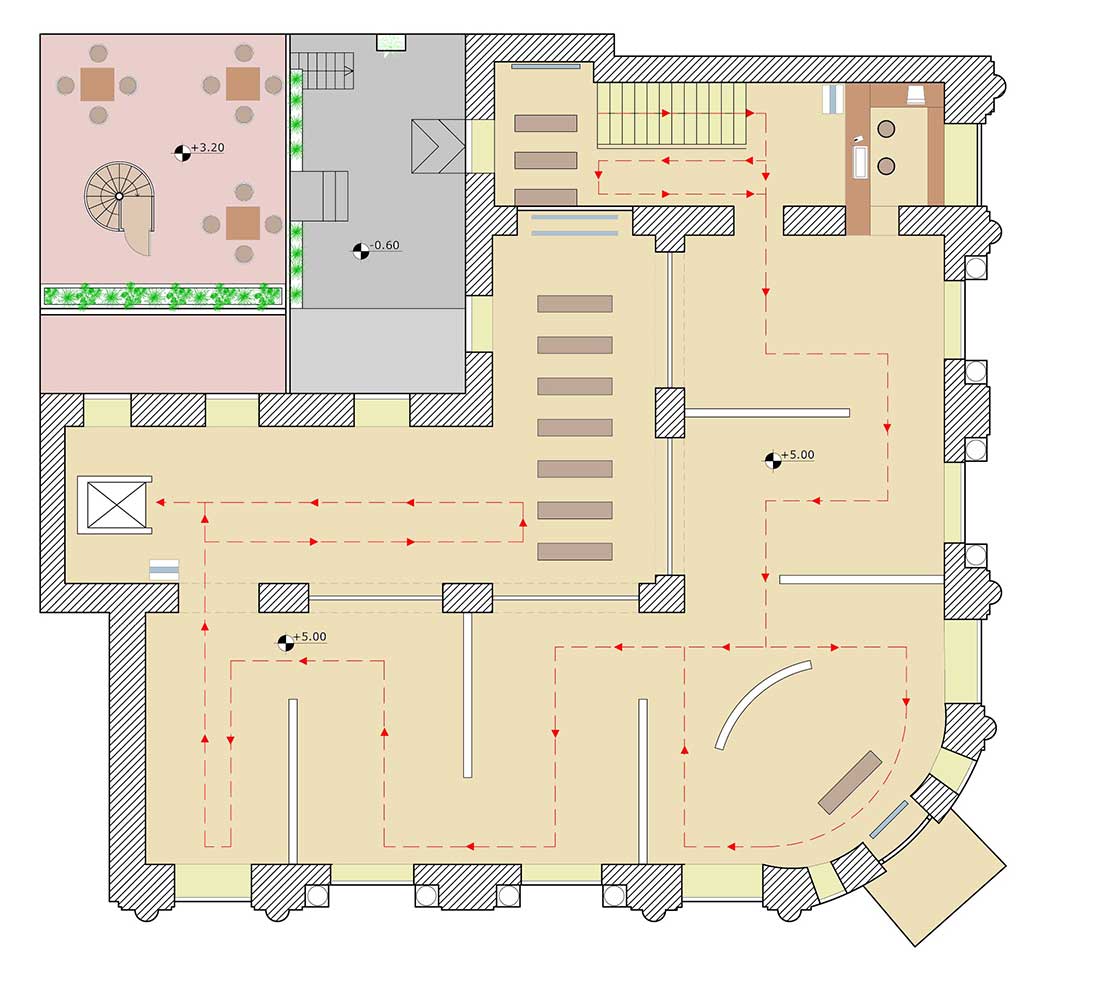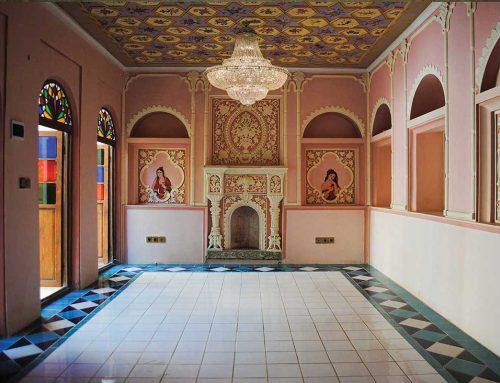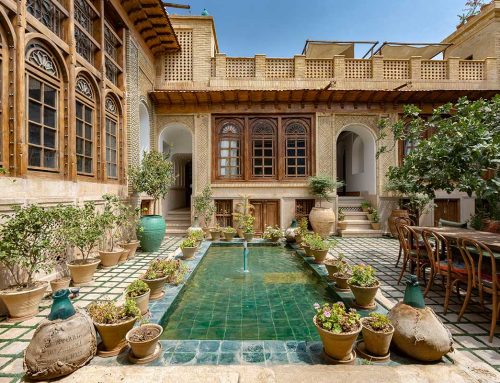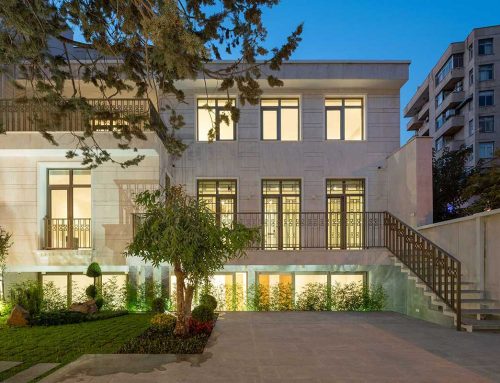مرمت موزهی علیاکبرخان صنعتی، اثر فرامرز پارسی
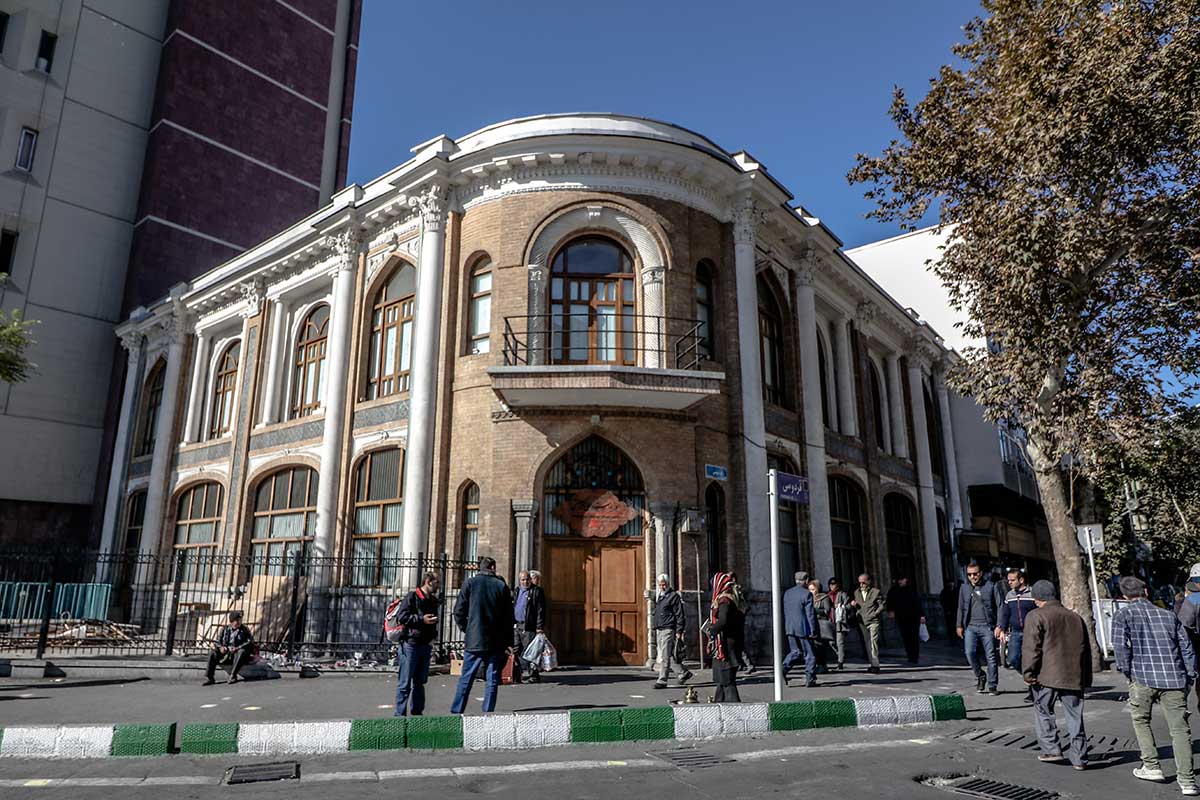
ساختمانی دو طبقه در گوشهی شمال غربی میدان توپخانه (امام خمینی) قرارداد که به همراه ساختمان بانک تجارت آخرین یادگار میدانی هستند که در تاریخ شهر تهران از اهمیت بسیار زیادی برخوردار است.
میدان توپخانه در طول حیات حدوداً 150 سالهی خود تغییرات زیادی کرده است، ساختمانهای اطراف آن نیز تغییر کردهاند و با تخریب دو بنای مهم در جنوب و شمال آن یعنی ساختمان تلگراف خانه و ساختمان شهرداری ابعاد آن نیز تغییر پیدا کرده است. بنای موزه نه تنها حد شمال غربی میدان را مشخص میکند بلکه یادگار ارتفاع، طبقات و خط آسمان این میدان نیز میباشد. این بنا با تغییرات و الحاقات وسیع در دورهی پهلوی اول بر روی بنای قاجاری آن ساخته شده است.
گفته میشود بنا در اواخر دورهی قاجار قبل از تغییراتی که منجر به ظاهر امروزین بنا گردد مورد استفاده ی رضاخان میرپنج، بنیانگذار سلسلهی پهلوی بوده است. همچنین اولین ساختمانی بوده که هنگام شکلگیری جمعیت شیر و خورشید سرخ به مدت 5 سال به این جمعیت اختصاص داده شده است.
این بنا در سال 1325 به صورت موزه به کارهای علیاکبرخان صنعتی اختصاص داده شد، که از آن زمان به یکی از مهمترین موزههای آثار تجسمی به خصوص مجسمهسازی تبدیل شده است و در سالهای اولیه ی تاسیس آن در جامعهی هنری ایران موفقیتهای شایانی را به دست آورد. این عملکردی است که امروزه نیز علیرغم فراز و فرودهای متعدد هنوز مهمترین ویژگی بنا در ذهن و خاطرهی جمعی مردم تهران میباشد. به نظر میرسد تنها ارزشهای هنری، مجسمههای داخل بنا نیست که اهمیت دارد بلکه شخصیت فردی علیاکبرخان صنعتی نیز میبایست مورد توجه قرار گیرد.
در طرح احیای این بنا با تغییر کاربری عمدهای روبرو نبودیم، چرا که نه تنها عملکرد موزهی استاد علیاکبرخان میبایست حفظ میشد، بلکه در طبقهی همکف، استاد علیاکبرخان برخی از بزرگترین و مهمترین مجسمهها را به صورت درجا اجرا کرده است، بنابراین تغییر مهمی در محل و موقعیت مجسمهها نمیتوان به وجود آورد. در طبقهی بالا، دست مشاور برای تغییرات، اندکی بازتر بوده و اگر چه مفهوم نمایشگاهی آن حفظ شده ولی سعی شده تا تعداد کم مراجع کننده به موزه را با ایجاد یک فضای نمایشگاهی موقت برای نقاشان و مجسمهسازان افزایش داده و نوعی نشاط و سرزندگی در مجموعه حکمفرما شود. چنانکه اشاره شد اقدام دیگر در جهت رونق موزه و ایجاد جذابیت برای تعداد بیشتری از بازدید کنندگان احداث کافی شاپ در حیاط شمالی ساختمان بود، در واقع رویکرد عمومی به این موزه تبدیل این مکان به پاتوقی برای مجسمهسازان و نقاشان تهران بوده است.
کتاب سال معماری معاصر ایران، 1398
____________________________
نام پروژه ـ عملکرد: مرمت و احیای موزهی علیاکبرخان صنعتی
شرکت ـ دفتر طراحی: مهندسان مشاور عمارت خورشید
معمار اصلی: فرامرز پارسی
همکاران طراحی: صابر اسدی، علی شایسته، مجید محمدلو، مهرداد دولتخواه
نوع تأسیسات ـ نوع سازه: تاسیات مکانیکی و الکتریکی: سیستم VRF که صورت پیشرفتهای از اسپلیت یونیت استفاده شده است که هم گرمایش و هم سرمایش را بر عهده دارد. در مورد تاسیسات الکتریکی نیز علاوه بر تاسیسات فشار ضعیف کلیه تاسیسات جریان ضعیف شامل IT و دوربینهای امنیتی برای این بنا در نظر گرفته شده است، سازه: سقف: اصلاح دیتیلنیگ خرپاهای سقف، جمع آوری آجرها از میان تیرآهن و اجرای سقف سبک چوبی بین تیرآهنها. دیوارها: مش ژئوگیرید و شات رسی آهکی، تزریق ملات رسی آهکی، پی: میکروپایل و تزریق گروت در خاک. سقف سبک چوبی بین تیرآهنها. دیوارها: مش ژئوگیرید و شات رسی آهکی، تزریق ملات رسی آهکی، پی: میکروپایل و تزریق گروت در خاک.
آدرس پروژه: تهران، ضلع شمال غربی میدان امام خمینی (میدان توپخانه یا سپه پیشین)، ابتدای خیابان فردوسی، شماره ۵۶
مساحت کل ـ زیربنا: 1000 مترمربع
کارفرما: سازمان زیباسازی شهر تهران
تاریخ شروع و پایان ساخت: دی ماه 1393 - اردیبهشت ماه 1395
عکاسی پروژه: بهنام ابری، فرشید رحیمی کلهرودی، مهندسان مشاور عمارت خورشید
وب سایت: www.emaratkhorshid.com
ایمیل: emarate_khorshid@yahoo.com
RESTORATION & REVITALIZATION OF ALIAKBARKHAN SAN’ATI MUSEUM, Faramarz Parsi
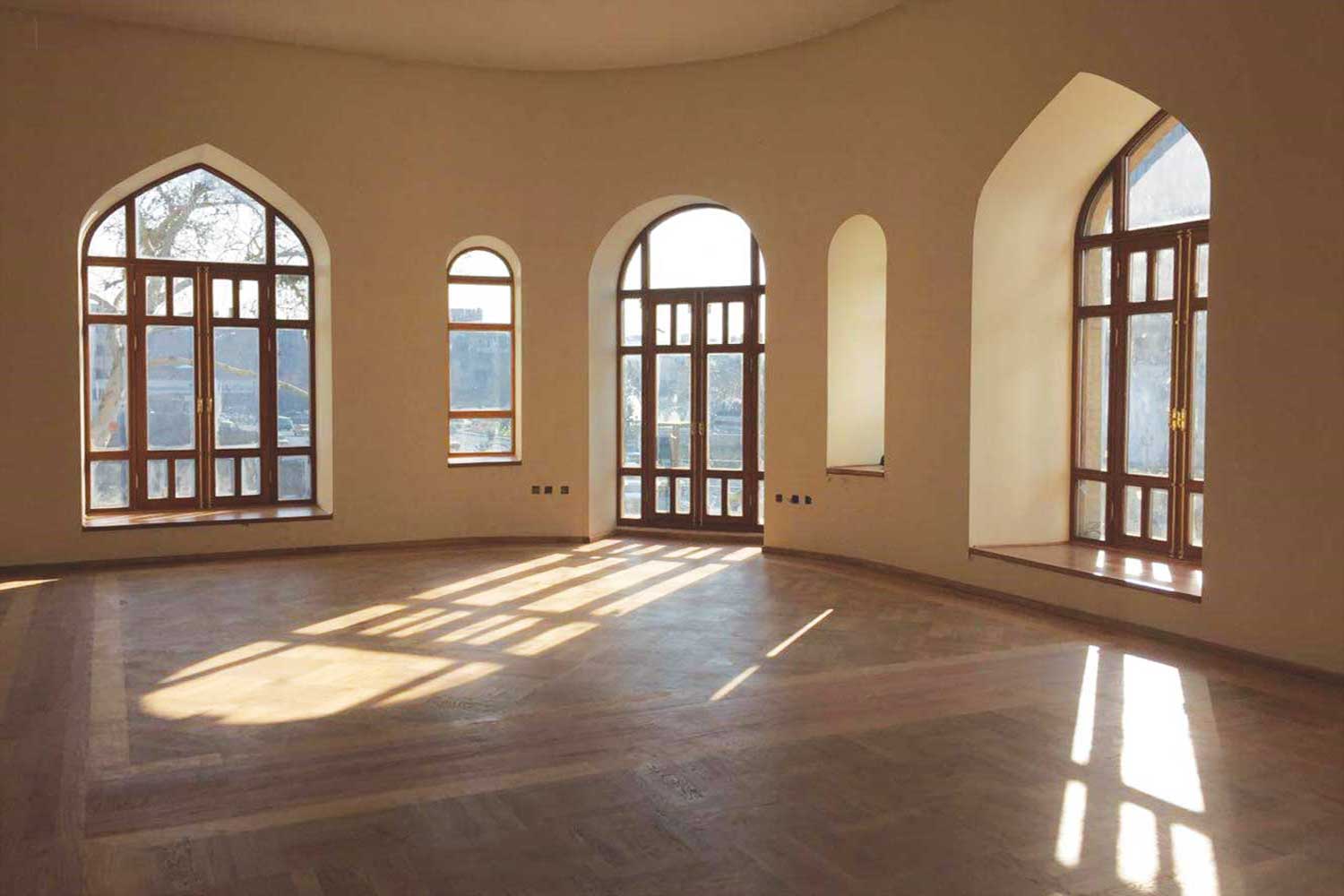
Project’s Name ـ Function: Restoration and Revitalization of Aliakbarkhan San’ati Museum
Office ـ Company: Emarate Khorshid consultant engineers
Lead Architect: Faramarz Parsi
Design Team: Saber Asadi, Ali Shayesteh, Majid Mohammadlou, Mehrdad Dolatkhah
Mechanical Structure ـ Structure: VRF system is used for both heating and cooling, which is a more advanced version of split unit, In addition to the low pressure electrical system, all the low-current systems including IT and security cameras have been installed in this building. Ceiling: Modification of roof truss detailing, Removal of the bricks from beams and Construction of low-weight wooden ceilings between steel beams, Walls: Geo-grid mesh and Lime clay shots, Injection of lime clay mortar
Foundation: Micro pile and grout injection in the soil
Location: No. 56, Ferdosi St., Northwest corner of Imam Khomeini (Toopkhaneh) square
Total Land Area ـ Area Of Construction: 1000 m2
Client: Tehran Beautification Organization
Date: 2014 - 2016
Photographer: Behnam Abri, Farshid Rahimi Kalheroudi, Emarate Khorshid
Consultant Engineers
Website: www.emaratkhorshid.com
Email: emarate_khorshid@yahoo.com
This two-storey building in the northwest corner of Toopkhaneh (Imam Khomeini) Square, along with Tejart Bank Building, is the last remain of an urban plaza with great significance in the history of Tehran.
Toopkhaneh Square, with about 150 years of history, has undergone many changes, as well as the buildings around it, and its dimensions have changed due to the destruction of two important buildings i.e. Telegraghkhaneh (Telegraph building) and Shahrdari (Municipality), in its north and south. This museum not only defines the northwest limits of the square, but also associates the height, floors and skyline of the original historic square. This building has been built with major changes and interpolations during the first Pahlavi era, over its original Qajar part. It is said that in the late Qajar era the building had been used by Reza Khan Mirpanj (the founder of Pahlavi dynasty), before applying the changes that created its contemporary look; After the Red Lion and Sun Society was established, it was the first building dedicated to it for 5 years. This building was dedicated to the works of Aliakbarkhan San’ati in 1325 SH (1946 AD) as a museum and since then, it has been one of the most important museums of visual artworks especially sculpture and in the first years of its establishment, it has gained great successes in the Iranian art society. It seems that it is not only the artistic value of the sculptures in the building that counts, but also the personal characteristic of Aliakbarkhan San’ati himself that must be remarkably considered.
In the restoration of this building, we didn’t need to apply major changes, because not only its original museum function must have been restored, but also Master Aliakhbarkhan San’ati has constructed some of the biggest and most important sculptures “in situ” in the ground floor, therefore no big changes could be applied in the position and location of these sculptures. Although the exhibition concept of the upper floor was preserved but the consultant was freer to make changes there, to increase the small number of visitors and to enhance the vitality of the building, by creating a temporary exhibition space for painters and sculptors. As it was mentioned before, another decision to augment the popularity and attraction of the museum for greater number of visitors, was to build a café in the northern courtyard of the building which has become a famous gathering place for painters and sculptors of Tehran.

