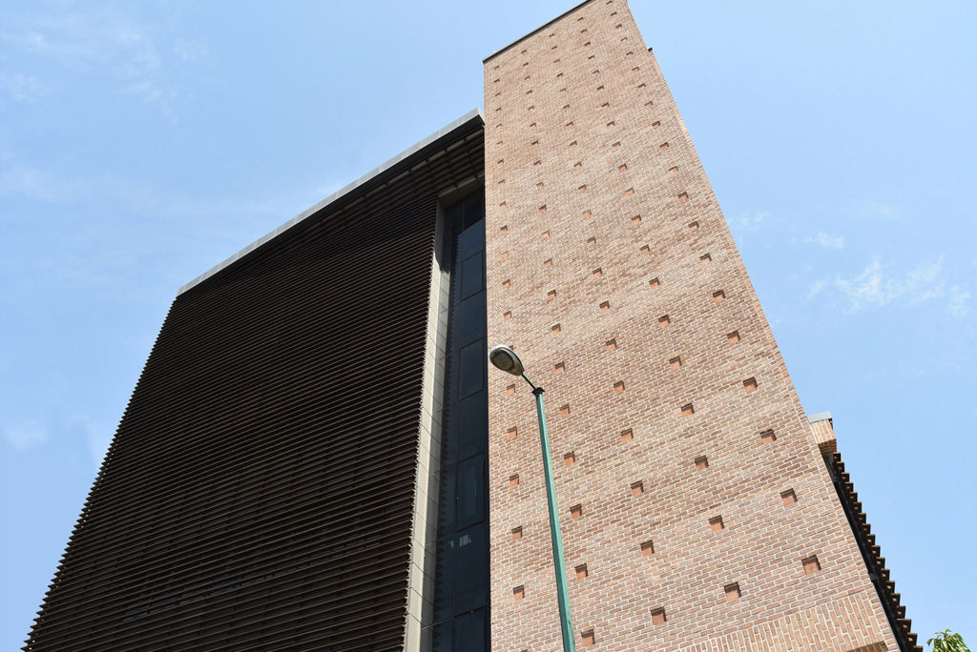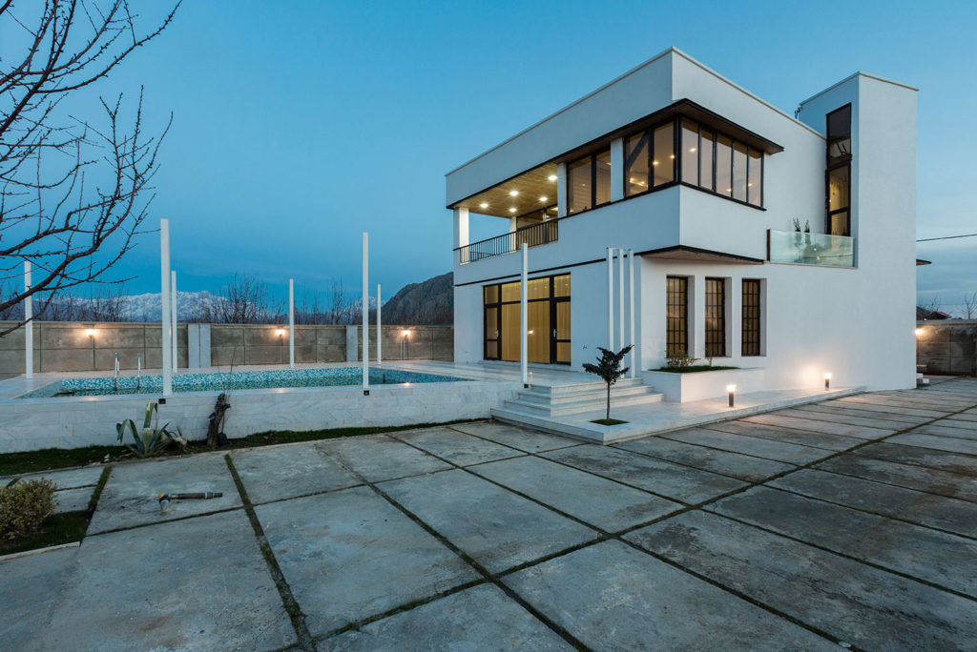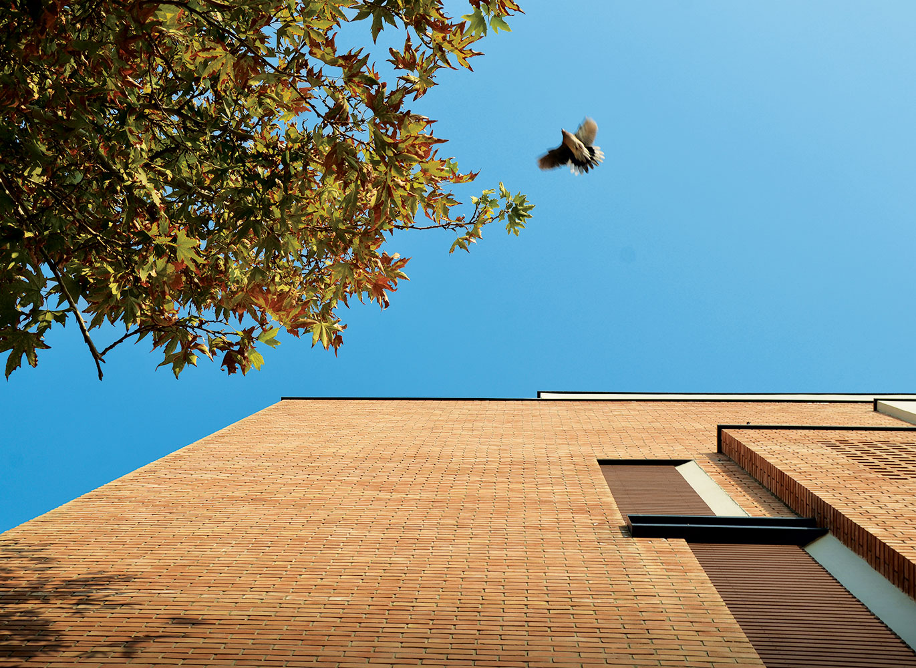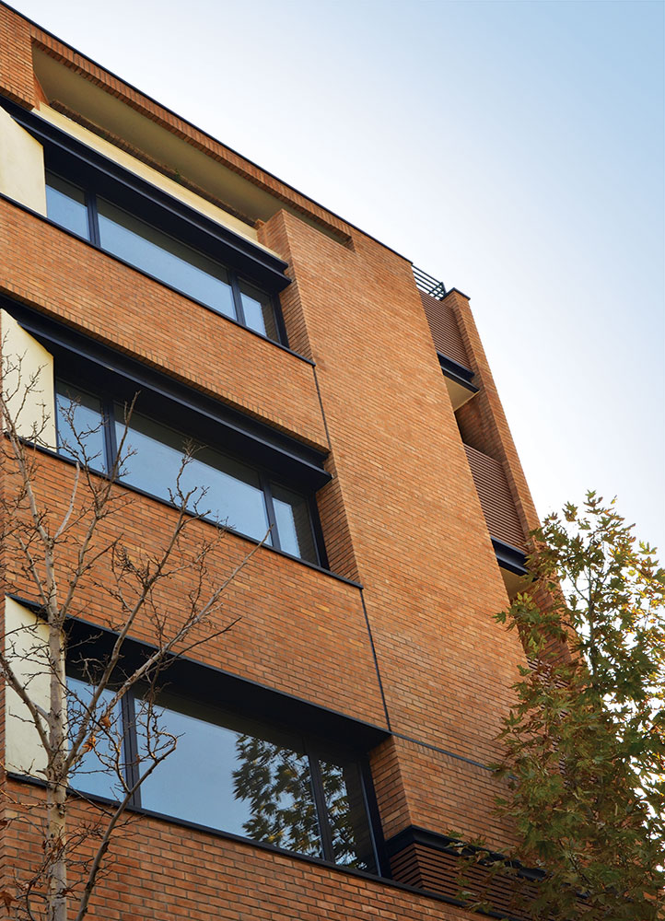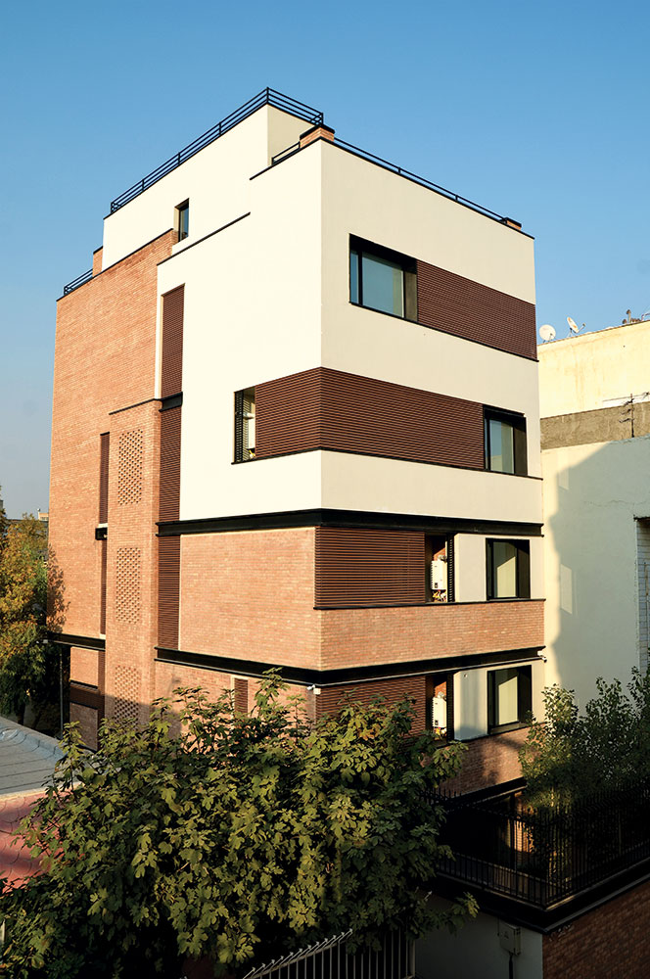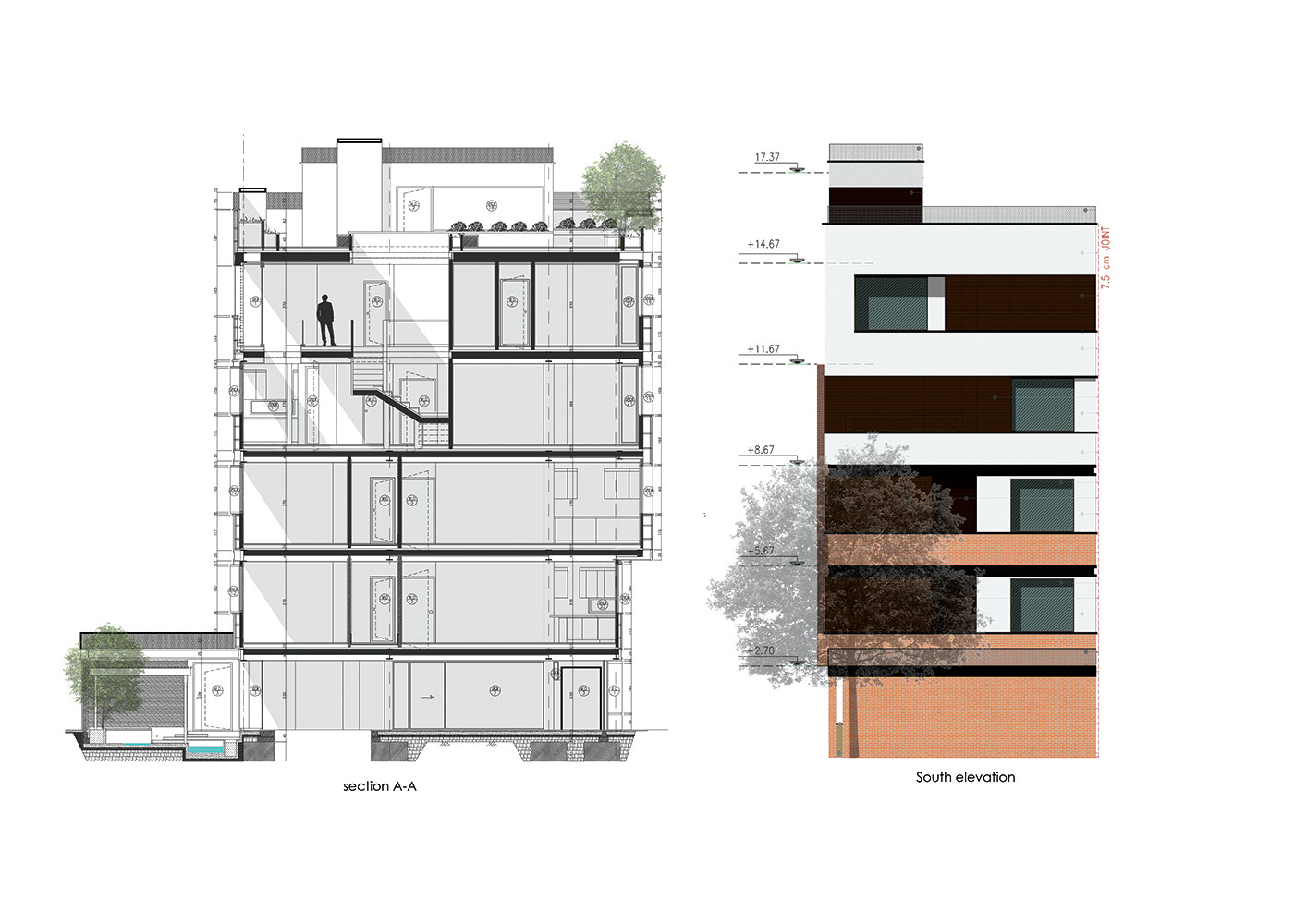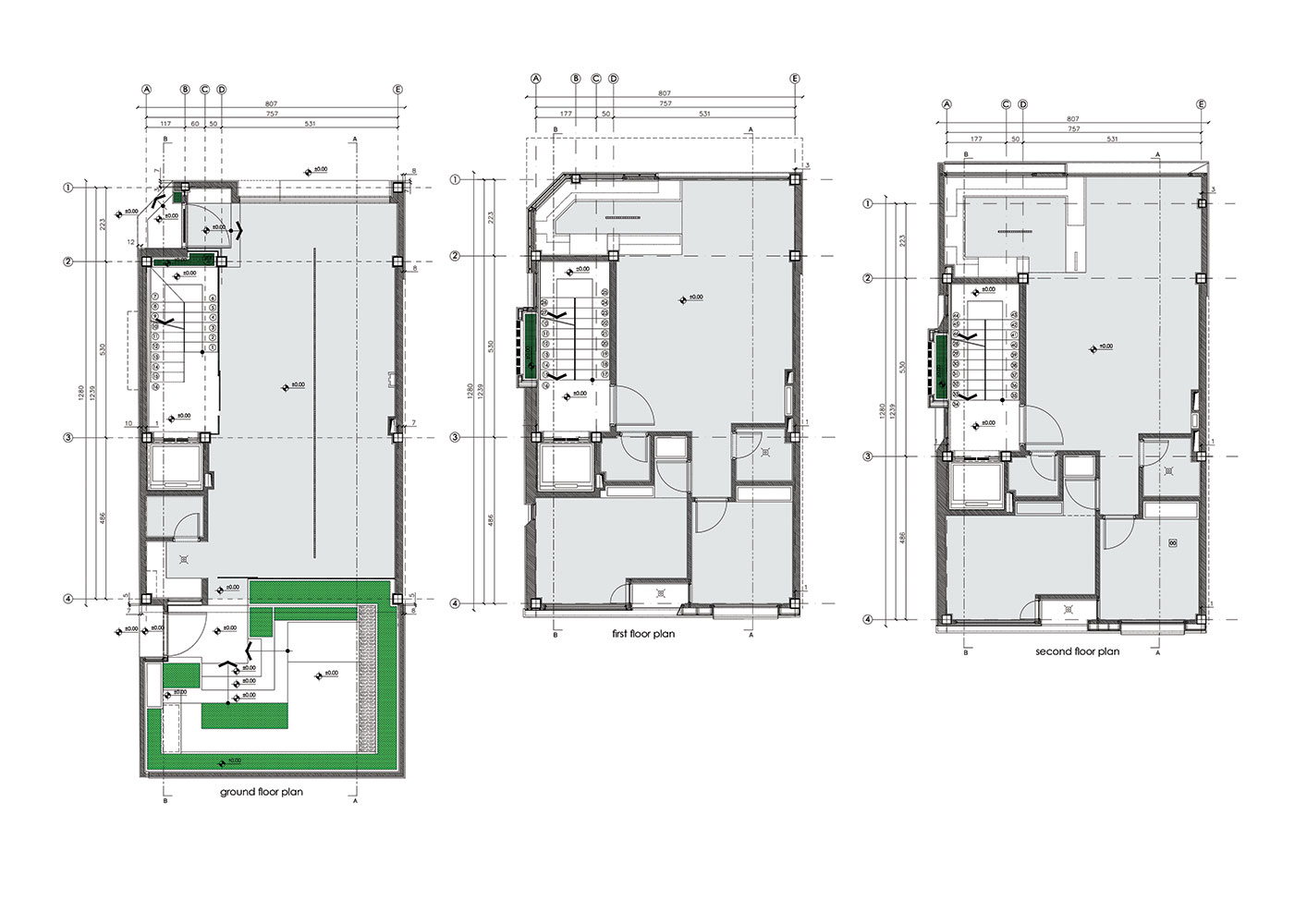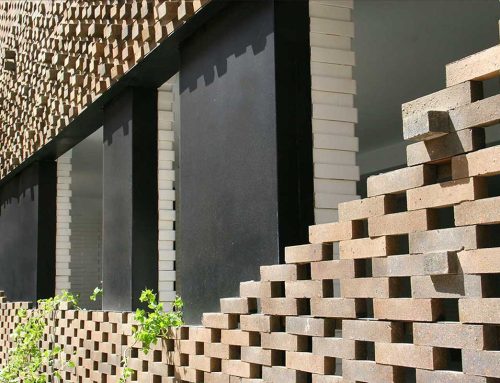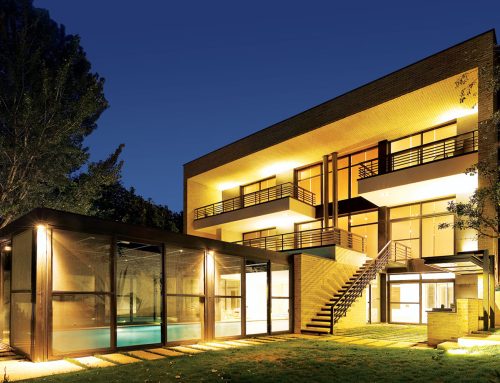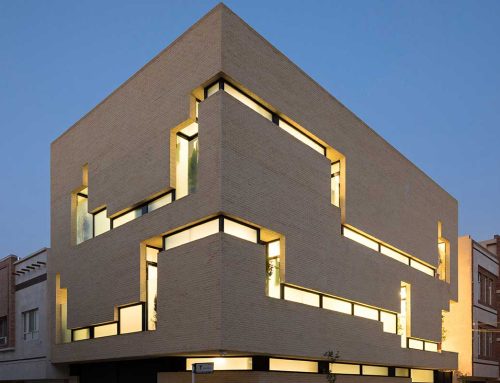خیابان 55، اثر حسین موسوی

محدودهی سایت در زمینهای سازمانی دولت آباد واقع در شمال شهر ری با متراژهای یکسان 144مترمربع واقع شده است. بلوکهای مسکونی که با محدودیتهای طراحی به سبب وجود معابر و گذرهای نامناسب که طی تغییرات شهرسازی دهه های پیش مواجهاند. محوریت طراحی بر مبنای افزایش دید بصری غربی به کوچه و گذرهای اصلی به عنوان یک جبهه ی واجد شخصیت ولی کمرنگ در بافت شهری، پایهریزی شده است. از دیگر عوامل در این راهکار، زندهسازی معبر 3 متری موجود در همسایگی سایت است که تا حدی بر میزان کاهش خرده فضاهای مرده در بافت، میتوان تاثیرگذار نشان داد. جانمایی راهپله در بدنهی مجاور کوچه و تقسیم نورپردازی این فضا با معبر 3 متری در ساعات شب از جمله اقدامات صورت گرفته در راستای این هدف میباشد. فروش تراکمهای بالا در این منطقه با گذرهای کم عرض مشکلات بصری فراوانی را برای ساختمانهای چهار و پنج طبقه ایجاد کرده است. ساختار اجتماعی حاکم بر منطقه حکم میکند پنجرهها صرفاً برای نورگیری باشند و نه ایجاد دید و نادیده گرفتن محرمیت، که با ایجاد نورگیرهای عمودی و تولید اختلاف ارتفاع میان دو عملکرد نورگیری و دید پنجرههای جنوبی و ایجاد عمق در بالکنها و سایهاندازی، تا حدی خواستههای کارفرما در این باب پوشش داده شد. استفاده از متریالهای سنتی و تاکید بر ساختار و نشانههای معماری ایرانی در سایتی که عقبهی تاریخی سترگی دارد، ما را مجاب داشت تا نما را به عنوان یک طرح نمونهی ایرانی به ارگانهای دولتی وابسته به نظام مسکن و شهرسازی منطقه پیشنهاد دهیم. پروژهی خیابان 55 هم اکنون از جمله پروژههای قالب شهرداری منطقهی 20 برای الگودهی به سایر سازندگان و کارفرمایان در راستای اصلاح بافت مسکونی منطقه ی 200 دستگاه دولت آباد قرار گرفته است.
کتاب سال معماری معاصر ایران، 1398
___________________________
عملکرد: مسکونی
________________________________
نام پروژه ـ عملکرد: خیابان 55، مسکونی
شرکت ـ دفتر طراحی: افراز استودیو
معماران اصلی: حسین موسوی
همکاران طراحی: سید علی درودگر، علی جمالی
طراحی و دکوراسیون داخلی: حسین موسوی
نوع تأسیسات : سیستم VRF، داکت اسپلیت
آدرس پروژه: تهران، دولت آباد، بلوار قدس، خیابان 55
مساحت کل ـ زیربنا: 144مترمربع، 550 مترمربع
کارفرما: حسن نجاری
تاریخ شروع و پایان ساخت: 1397 - 1395
عکاسی پروژه: حسین موسوی
ایمیل: hosein.el.mosavi@gmail.com
55th STREET, Hosein Mosavi
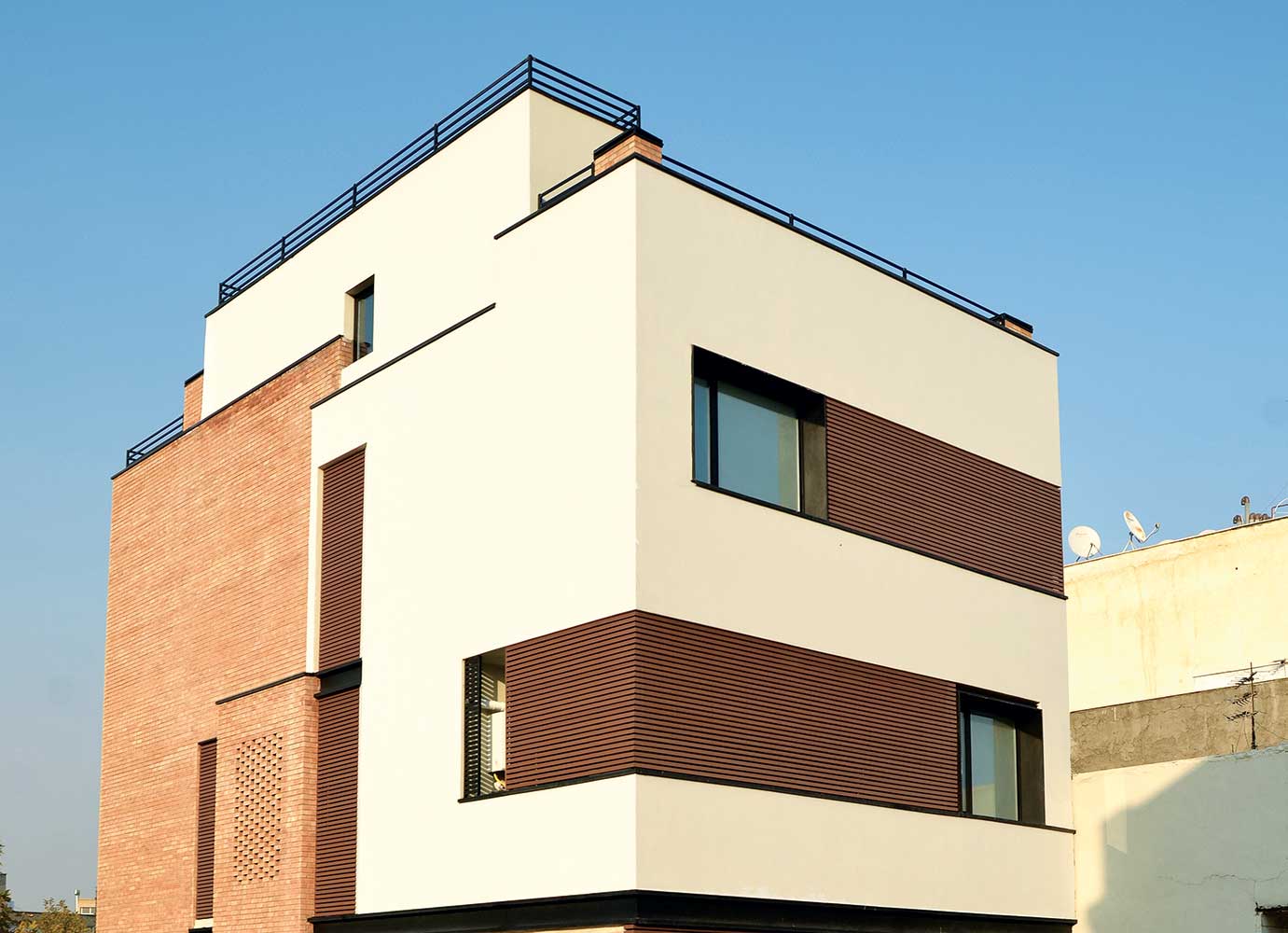
Project’s Name ـ Function: 55th Street, Residential
Office ـ Company: Afraz Studio
Lead Architect: Hosein Mosavi
Design Team: Seyed Ali Doroudgar, Ali Jamali
Interior Design: Hosein Mosavi
Mechanical Structure: VRF System, Duct Split
Location: 55th St., Qods blvd., Dowlat Abad, Tehran
Total Land Area ـ Area Of Construction: 144 m2, 550 m2
Client: Hasan Najari
Date: 2017 - 2019
Photographer: Hosein Mosavi
Email: hosein.el.mosavi@gmail.com
The project is situated in the organizational building site of Dowlatabad in Shahr-e-Rey; the sites were of the same area of 144 m2. Residential blocks mostly face design limitations due to passages and alleys resulted from the transformation of the urban in recent decades. This concept focused on widening the field of view from western side toward the alley and major passages, which is a specific but not much apparent elevation in urban texture. Also, the scheme tried to revive the existing 3 m2-passage alongside the site, and it resulted in decrement of dead subspaces in urban texture. The staircase was designed along the alley and lighting system was set up such that it covered the 3 m2-passage at night. High density buildings and narrow passages have caused problems for 4 and 5-storey buildings concerning their view. The structure of social life in this region requires that windows only be used for lighting and not for widening the field of view by refusing to care about the privacy. The needs of the client concerning this matter were fulfilled to a certain extent by designing vertical openings, adding a space between the two functions of lighting and the view of southern windows, and also making deeper balconies for overshadowing. Using traditional materials and accentuating the symbols and structures of Iranian architecture in this rich region inclined us to propose the elevation design to governmental organs related to residence and urban organization of the district. The 55 avenue project is now a template project of the 20th district municipality as a sample for other builders and clients in order to improve the existing residential texture in 200-block district of Dowlatabad.

