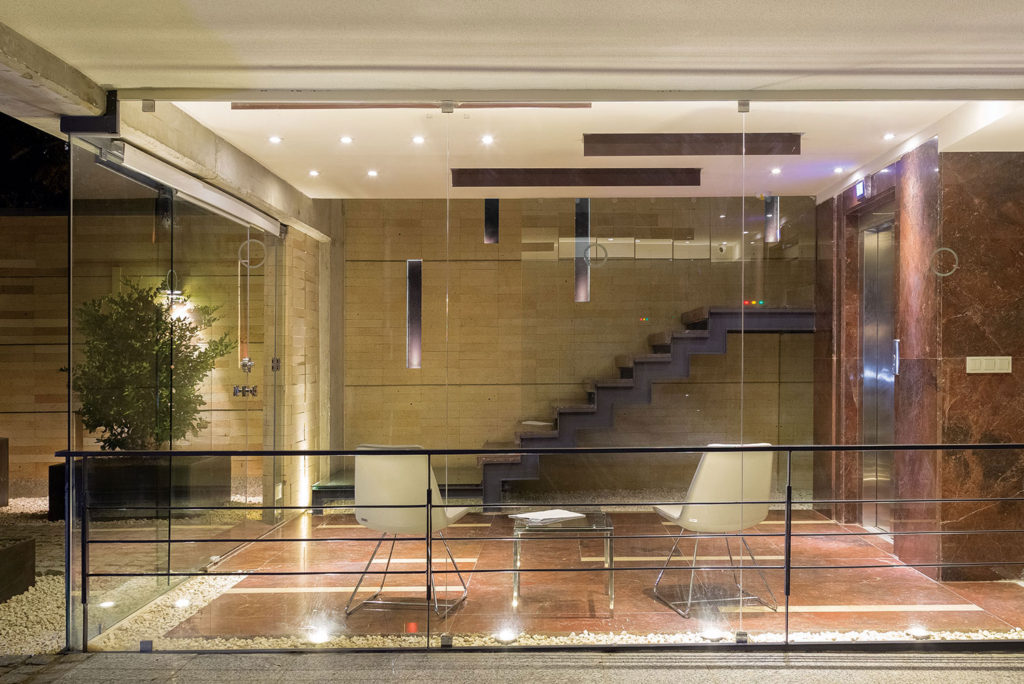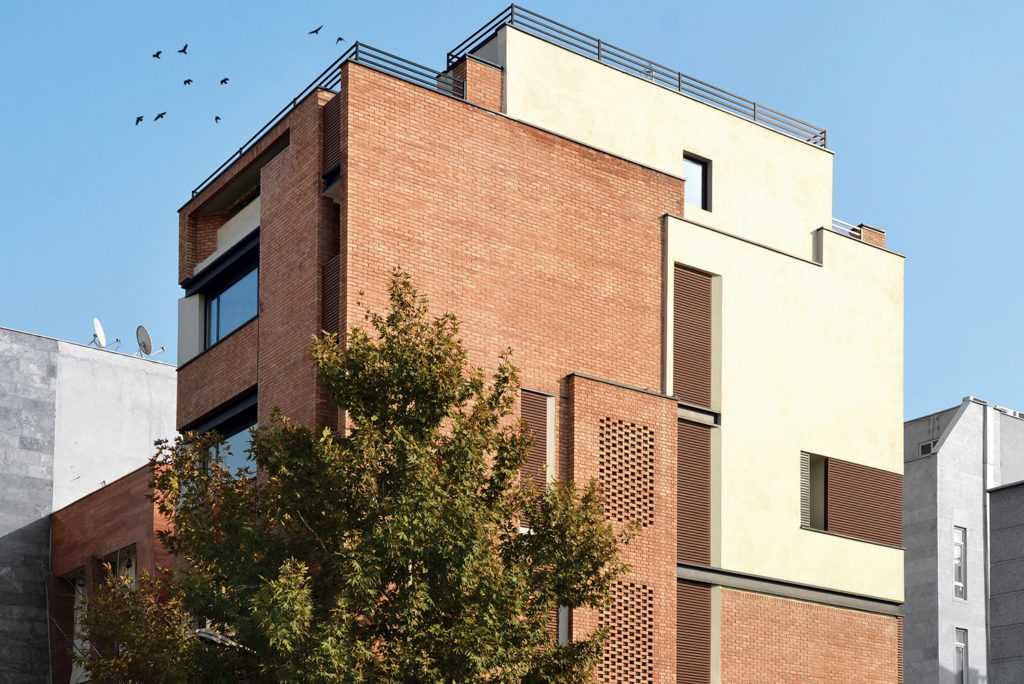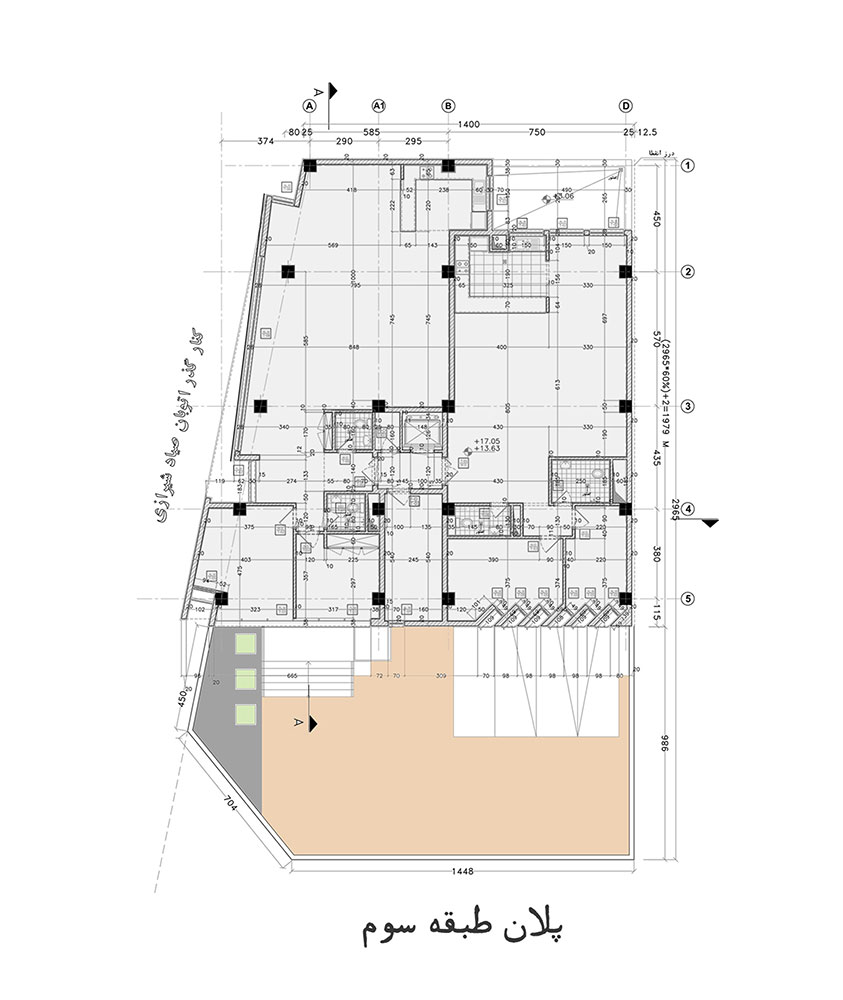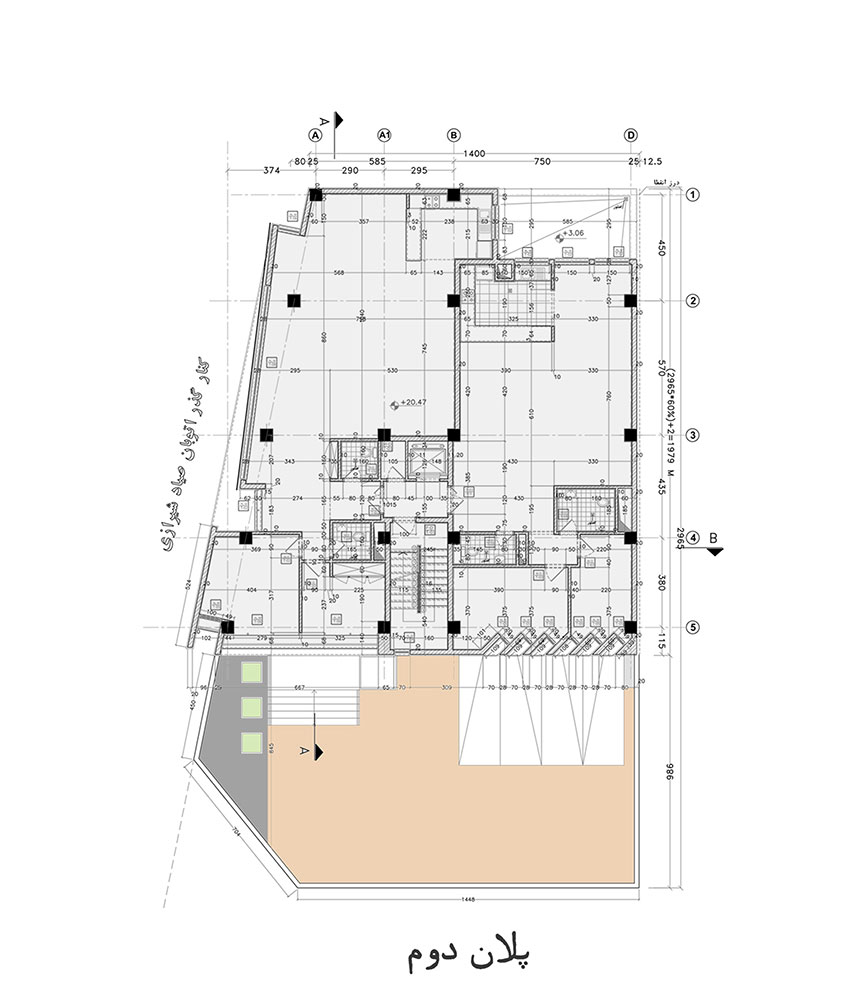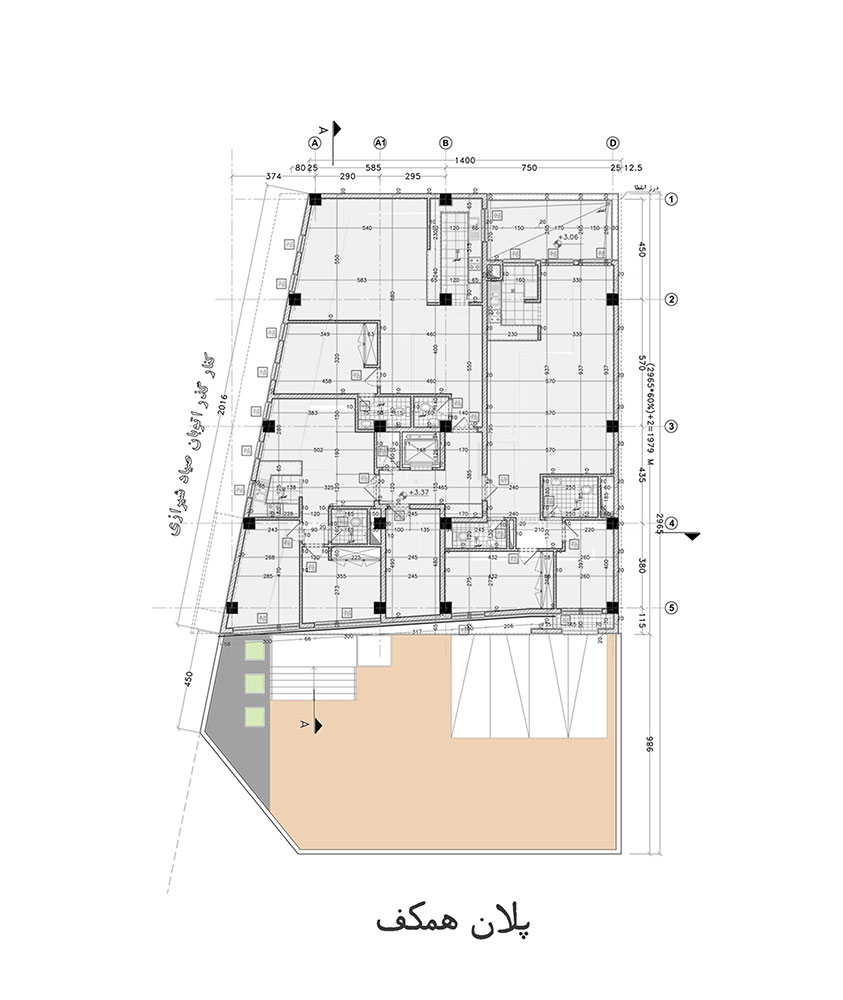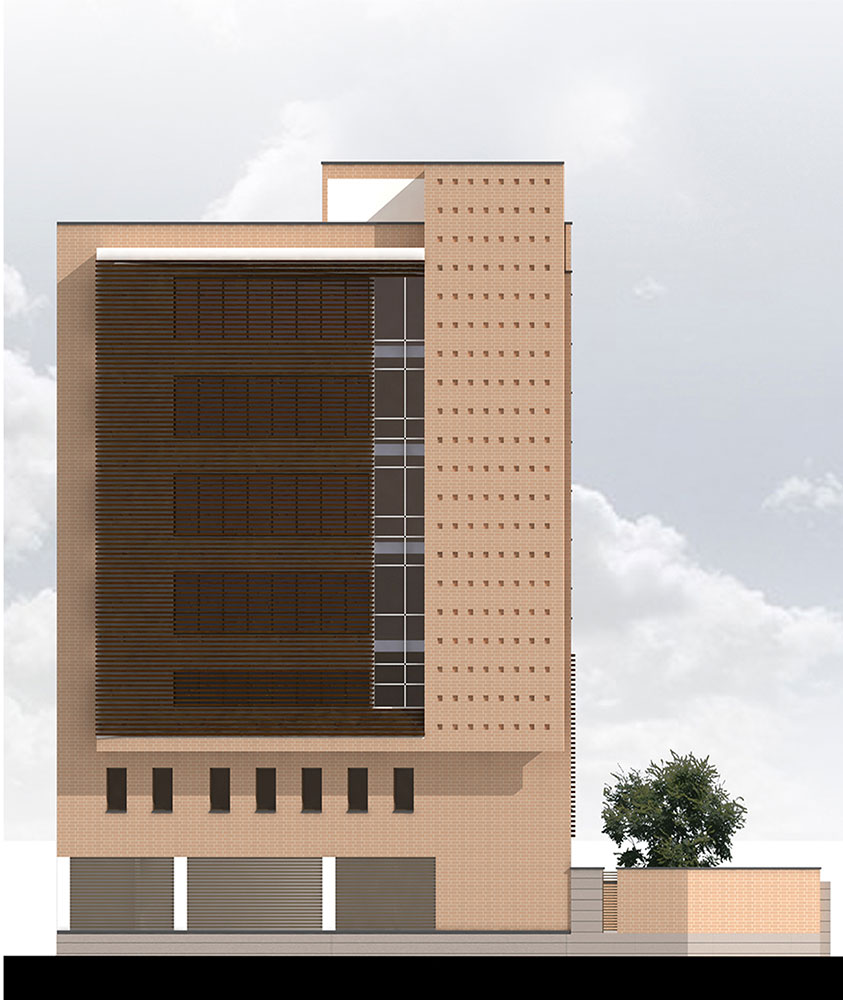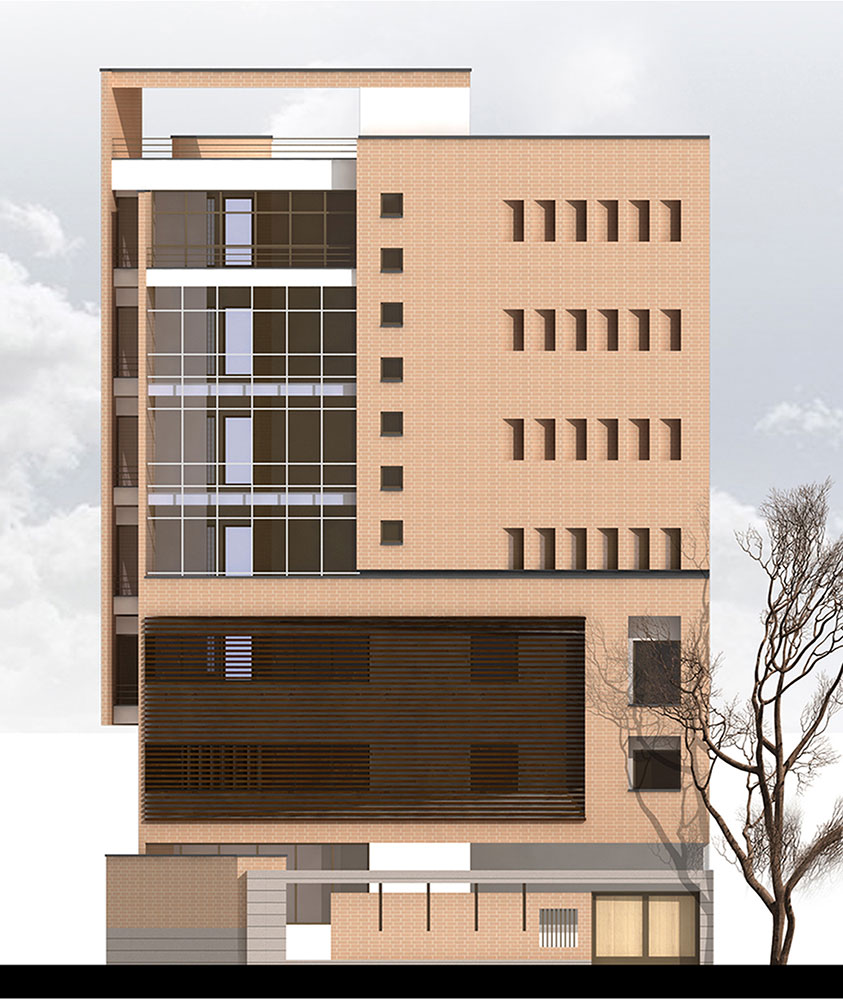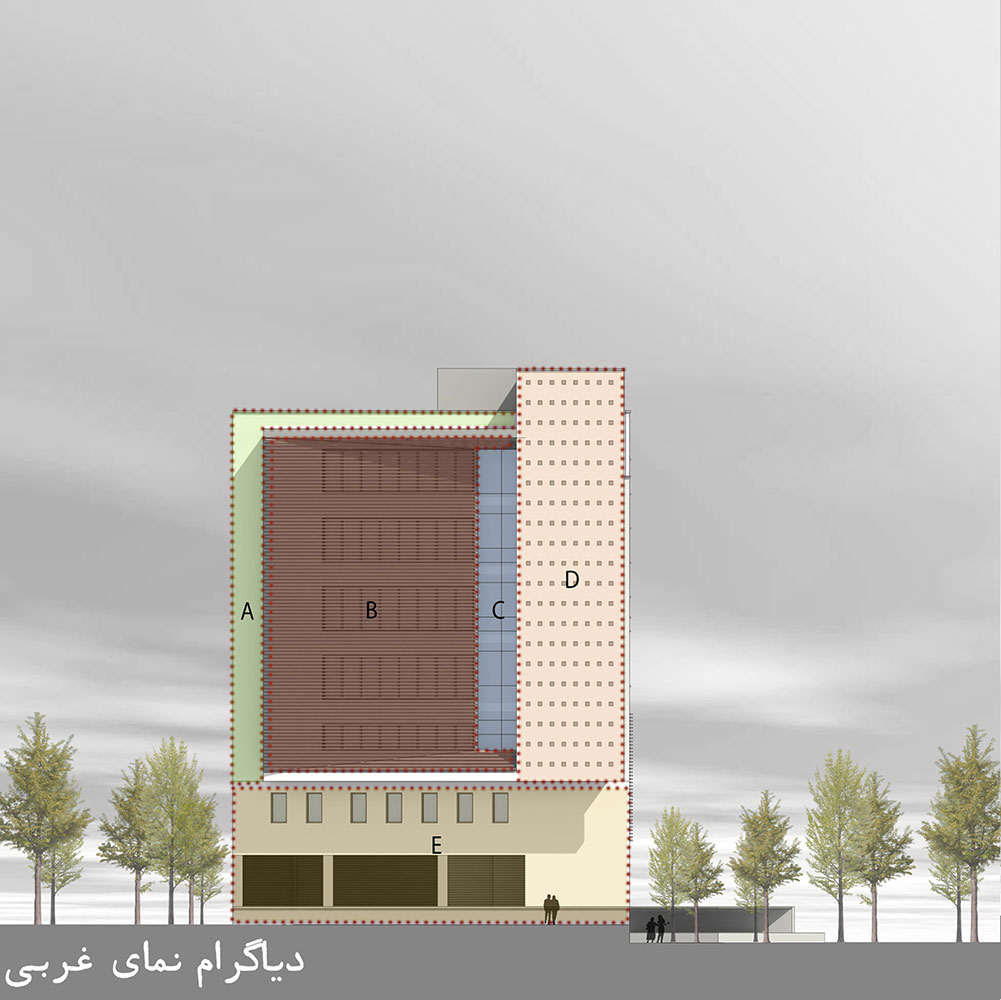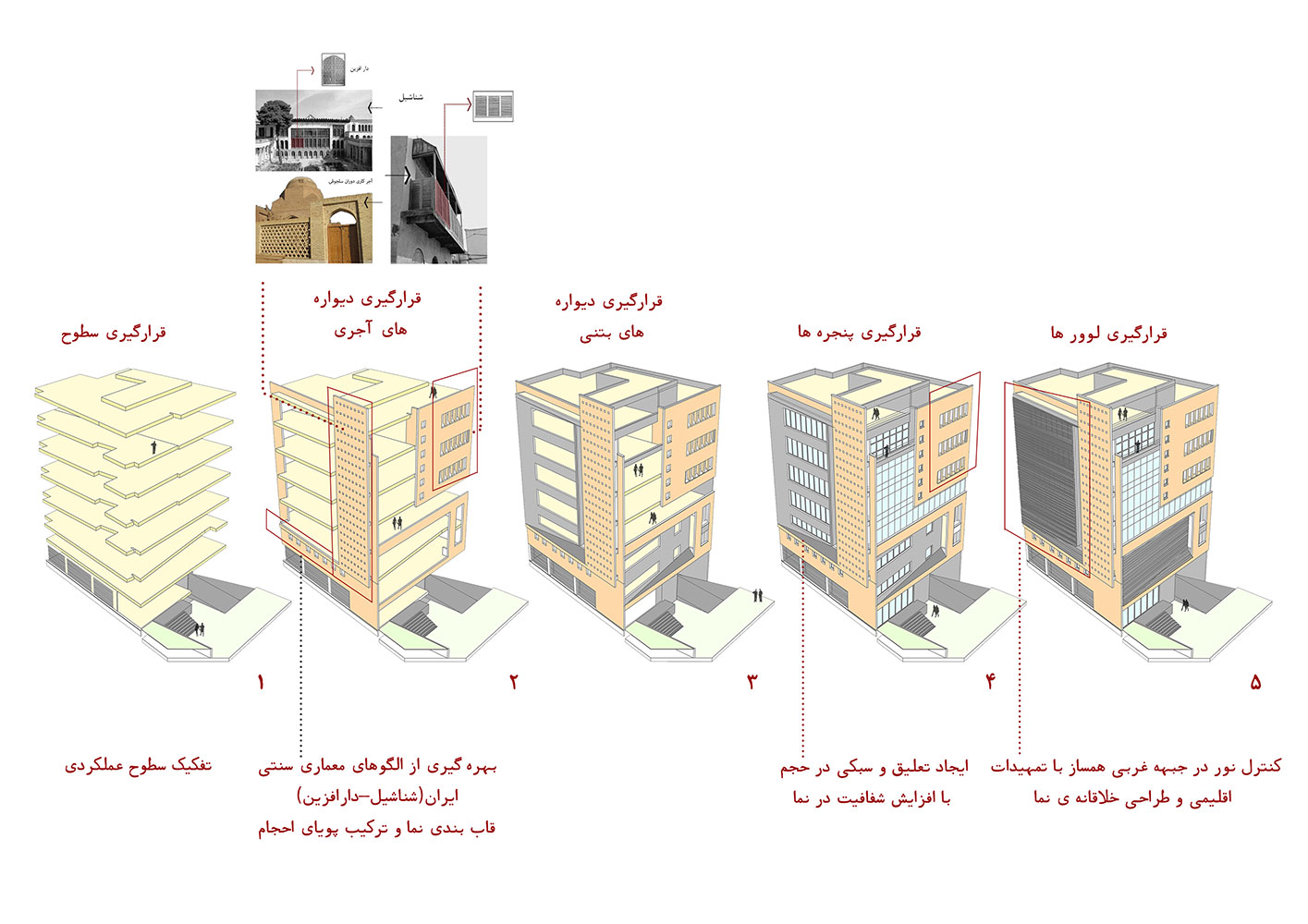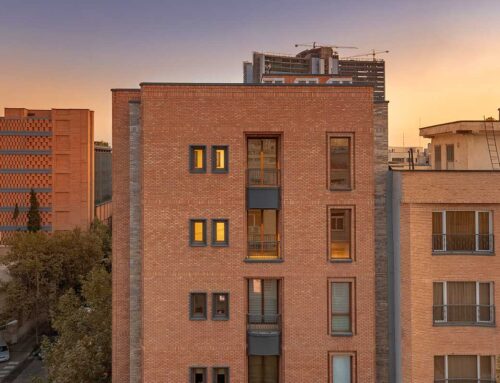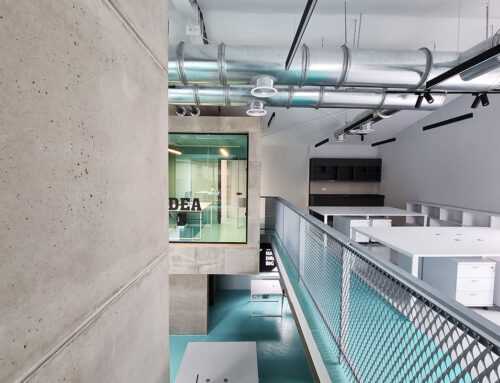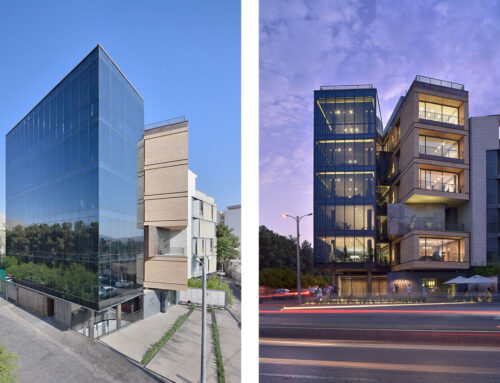ساختمان اداری گلزار اثر بهروز منصوری

طراحی این پروژه با رعایت سطح اشغال و تعداد طبقات مجاز در شش طبقه روی زمین صورت گرفته است. در طراحی این ساختمان دو جبههی اصلی جنوب و غربی با رعایت ملاحظات اقلیمی صورت گرفته است. بازشوهای اصلی نما در جبههی جنوبی و جدارهی غربی توسط شبکههای کنترل کننده نور در نظر گرفته شده است. استفاده از آجر و چوب در ترکیب با شیشه تاکیدی بر همنشینی تکنولوژی معاصر با مصالح سنتی بوده است.
مبانی نظری و خاستگاه طرح:
1. تاکید عملکردی پروژه در دو مقیاس جدارهی شهری و نشانهی شهری
2. ایجاد سلسله مراتب فضایی از فضای باز به نیمهباز و بسته با تاکید بر فضاهای نیمهباز (ایوان، ساباط و رواق)
3. بهرهگیری از ترکیب اجزای هندسی خوانا در ساختار ارگانیک متاثر از جدارهی شهری معماری سنتی
4. مفصلبندی فضایی و تاثیر آن برجدارهی طرح
5. استفاده از مصالحی با بافت طبیعی و رعایت ملاحظات اقلیمی
6. ایجاد نظم و وحدت بصری در بخشهای مختلف نما با بهرهگیری از تناسبات هندسی الگوهای معماری سنتی ایران
7. تنظیم تناسبات بازشوها در نما با رعایت ملاحظات اقلیمی و ایجاد وحدت بین اجزا مختلف
8. استفاده از المانهای معماری از قبیل سطوح افقی، عمودی و همچنین خطوط جهت تکمیل ریتم هندسی نما و ایجاد سطوح سایهانداز
9. ایجاد تابش بند افقی به منظور کنترل نور در نماهای غربی
10. رعایت ضوابط طرحهای فرادست (پهنهبندی)
کتاب سال معماری معاصر ایران، 1398
____________________________
عملکرد: اداری و دولتی
_________________________________________
نام پروژه ـ عملکرد: ساختمان گلزار، اداری
شرکت ـ دفتر طراحی: مهندسان مشاور عمارت خورشید
معماران اصلی: بهروز منصوری
همکاران طراحی: رضا رشیدی، هیوا منصوری، سهراب غلامی، مهستا محفوظی،
ساره محمدی، فریده جعفرزاده
نوع تأسیسات ـ نوع سازه: سیستم VRF، اسکلت بتنی
آدرس پروژه: تهران، میدان نوبنیاد، خیابان لنگری، خیابان صنایع، خیابان گلزار جنوبی، کوچه ی عرب
مساحت زیربنا: 2776 مترمربع
کارفرما: خصوصی (شرکت زرسیم)
تاریخ شروع و پایان ساخت: دی ماه 1390 - اردیبهشت ماه 1394
عکاسی پروژه: عمارت خورشید
وب سایت: emaratkhorshid.com
ایمیل: emarate_khorshid@yahoo.com
GOLZAR ADMINISTRATIVE BUILDING, Behrouz Mansouri
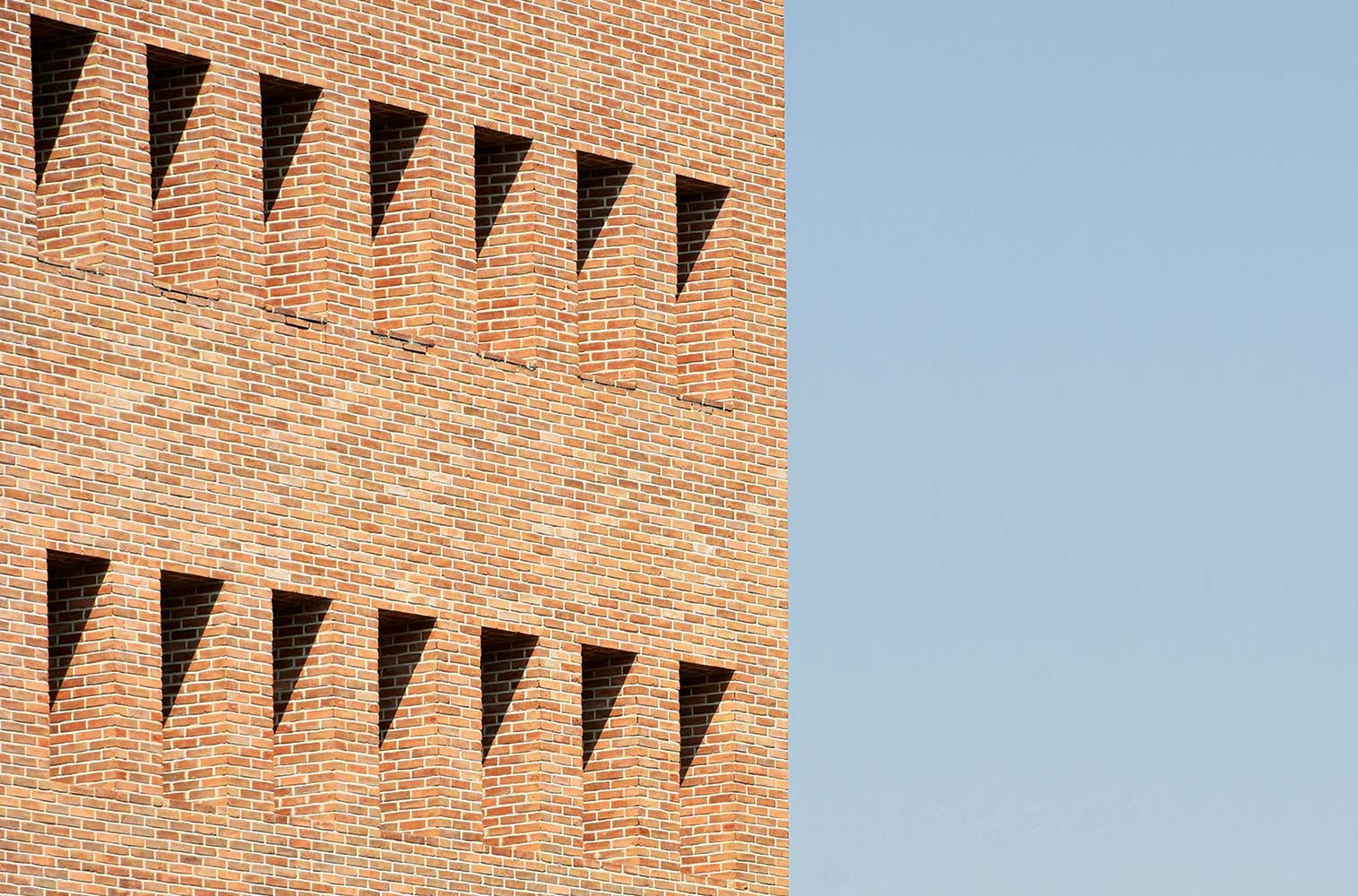
Project’s Name ـ Function: Golzar Building, Administrative
Office ـ Company: Emarate Khorshid consultant engineers
Lead Architect: Behrouz mansouri
Design Team: Reza Rashidi, Hiva Mansouri, Sohrab Gholami,
Mahesta Mahfouzi, Sareh Mohammadi, Farideh Jafarzadeh
Mechanical Structure ـ Structure: VRF, Concrete Structural
Location: Arab Alley., Golzar St., Sanaye St., Nobonyad Sq., Tehran
Area Of Construction: 2776 m2
Client: Zarsim Private Company
Date: 2011 - 2015
Photographer: Emarate Khorshid consultant engineers
Website: www.emaratkhorshid.com
Email: emarate_khorshid@yahoo.com
This project has been designed based on the allowed occupancy rate and the allowed number of floors which is 6 floors above ground level. The southern and western facades have been designed due to climate considerations; Main openings in these facades contain grids which control the amount of light. Using a combination of brick and wood is an emphasis on the companionship of contemporary technology and traditional materials.
Theoretical basis and design origin:
1. The functional emphasis of the project on both scales of urban façade and urban symbol
2. Creating spatial hierarchy from open to semi-open space, and from semi-open to the closed spaced, focusing on semi-open spaces (terrace, Sabat and porch)
3. Applying feasible composition of geometrical elements in the organic structure influenced by the traditional urban facades
4. Spatial articulation and its impact on façade design
5. Using materials with natural textures and based on climate considerations
6. Creating visual discipline and unity in different parts of the façade by applying the geometrical proportions of traditional Iranian architecture
7. Adjusting the proportion of the openings in the facades by applying climate considerations and creating discipline between different elements
8. Using architectural elements like horizontal and vertical surfaces, as well as lines to complete the geometrical rhythms of the façade and creating shading surfaces
9. Installing horizontal louvers to control light in the western façade
10. Considering zoning regulations

