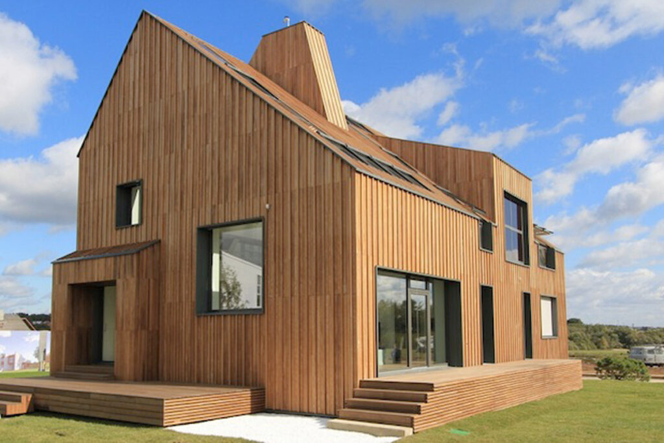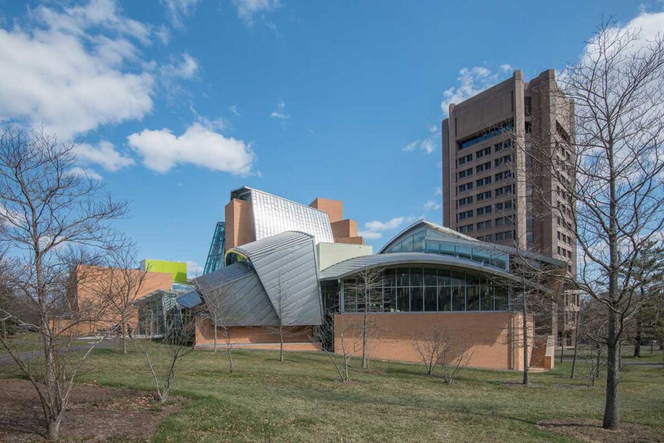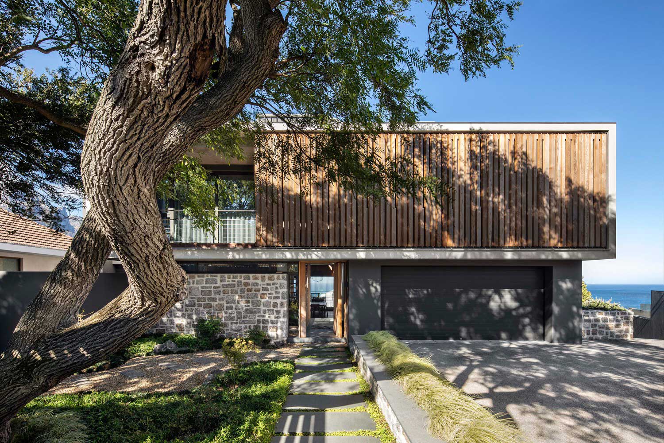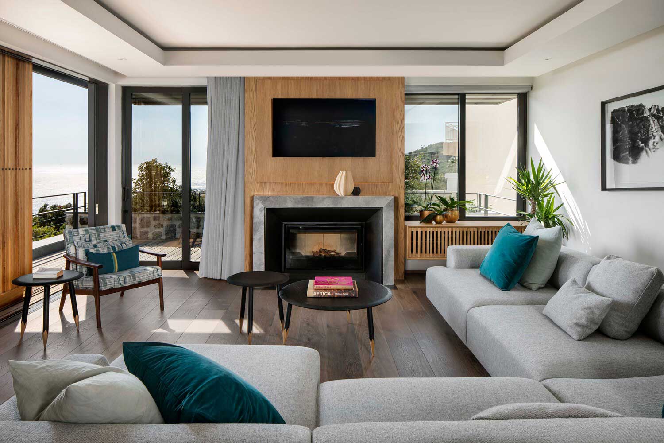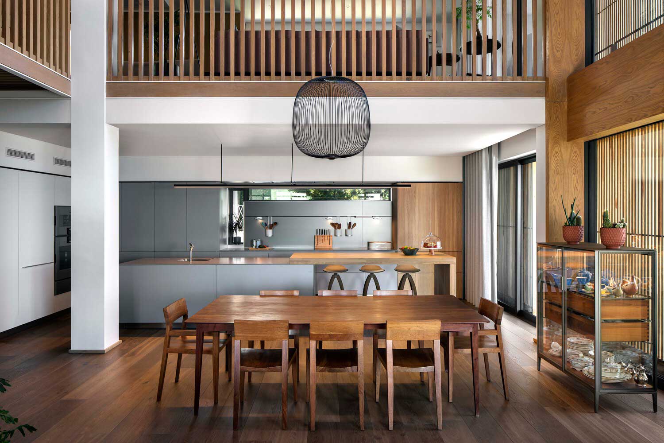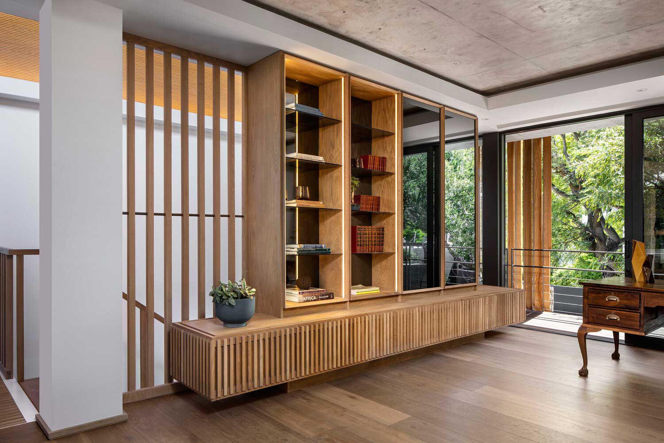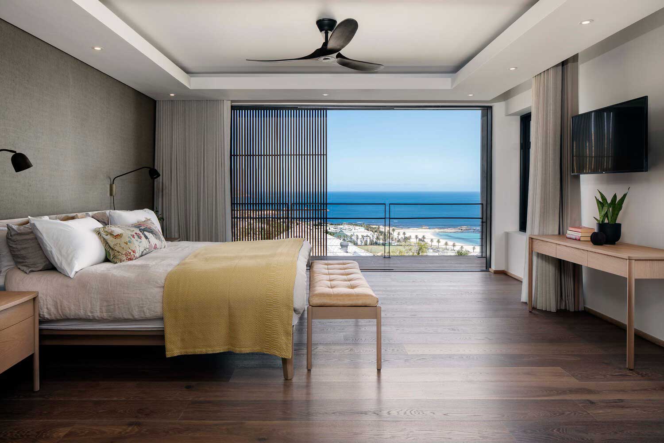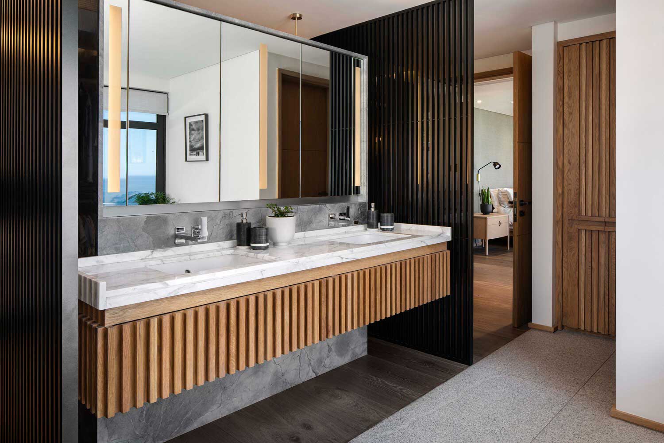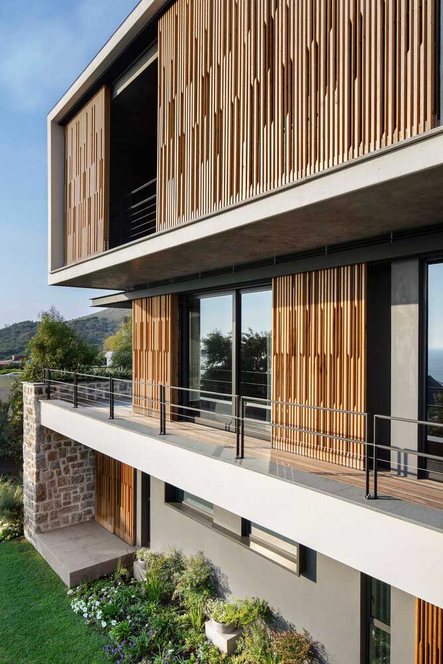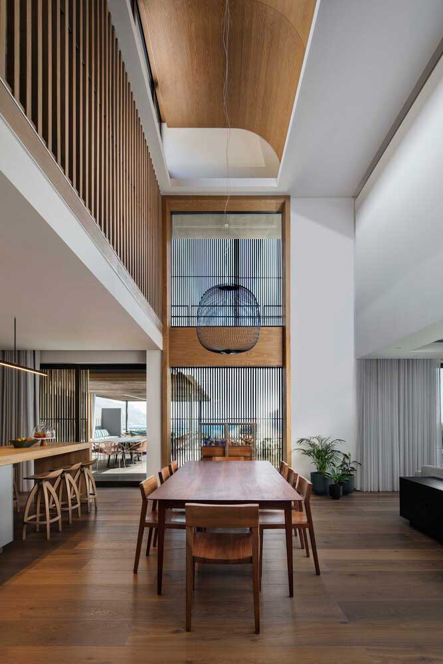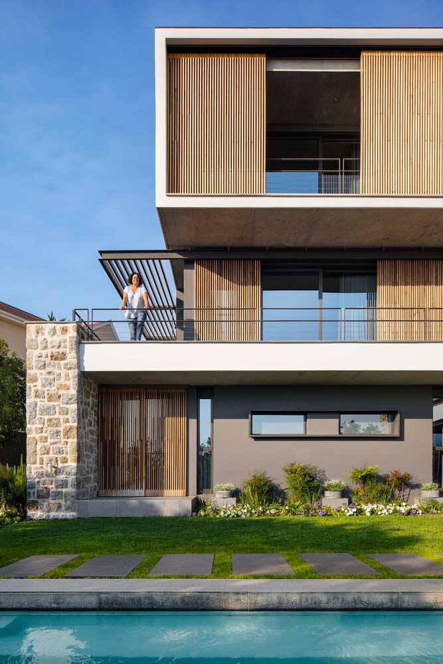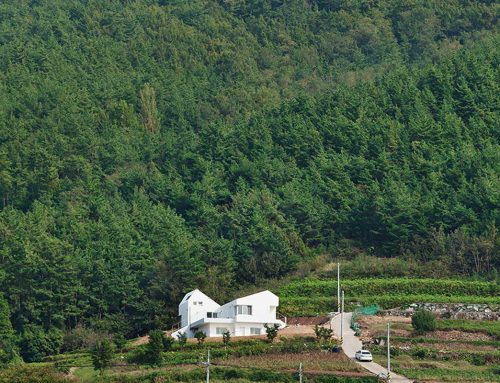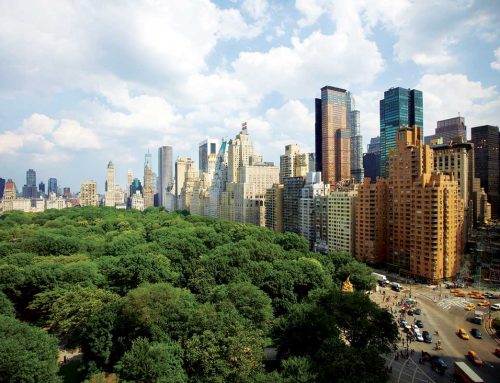خانه خلیج کامپِس اثر گروه معماری و طراحی داخلی مالان وُرستِر، ترجمهی لادن مصطفیزاده
Camps Bay House / Malan Vorster Architecture Interior Design, Ts Ladan Mostafazade
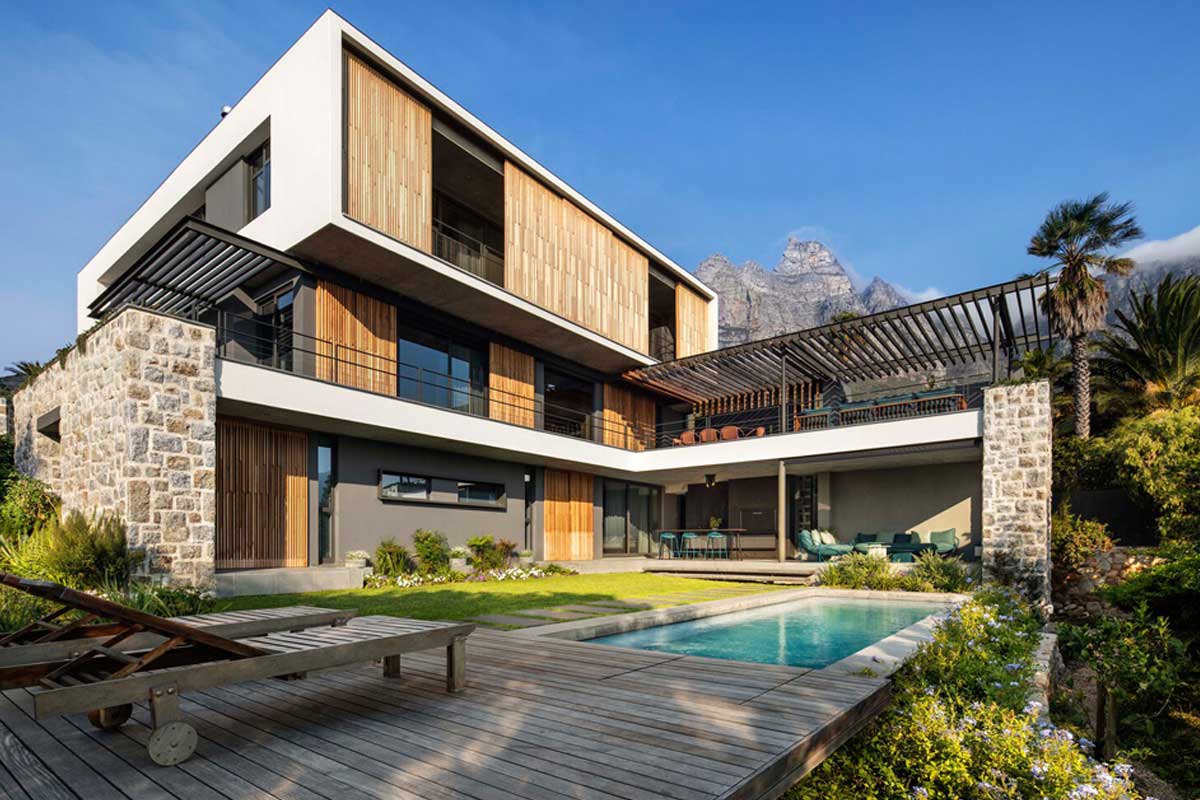
گروه معماری و طراحی داخلی مالان وُرستِر (Malan Vorster) در سال 2013 توسط پیتر مالان (Pieter Malan)، جان هیان وُرستِر (Jan-Heyn Vorster) و پیتر براوِر (Pieter Bruwer) تاسیس شد. این گروه با تمرکز بر طراحی، خدمات یکپارچهای را شامل برنامهریزی، معماری، معماری داخلی، نظارت بر ساخت و ساز و طراحی داخلی ارائه میدهند. گروه مالان وُرستِر علاوه بر تمرکز بر طراحی و بیان معماری مناسب در پی استفاده از جدیدترین فناوریهای موجود برای تولید نوآوری و پایداری محیطی است. طراحی خانه خلیج کامپِس (Camps) کار گروه معماری و طراحی داخلی مالان وُرستِر است که در سال 2020 با مساحت 720 متر مربع در خلیج کامپِس، شهر کِیپ تاون (Cape Town)، آفریقای جنوبی طراحی و ساخته شده است. خانه خلیج کامپِس، خانهای دو طبقه رو به خیابان است که در معرض تابش خورشید و بادهای تند جنوب شرقی قرار دارد. به منظور حفظ درختان بالغ موجود به عنوان نقاط کانونی، این خانه دارای عقبنشینی از خیابان است. این سایت دارای دید به سمت کوه، اقیانوس و خلیج است و بنابراین در طراحی توده ساختمان با هدف قاببندی این مناظر، از اشکال هندسی خالص و ساده استفاده شده است، فرم طرح از ایده رشد ساختمان در سایت برگرفته شده است:
- سطح پایینی شامل سوئیت مهمان، اتاقخوابهای خانوادگی، اتاق تلویزیون و پاسیو سرپوشیده است.
- سطح میانی، هسته اجتماعی خانه است و با ورودی خیابان در ارتباط است. استفاده از درهای کشویی در این سطح، امکان ترکیب فضاهای زندگی در فضای باز و داخلی و صفحههای چوبی متحرک، امکان کنترل آب و هوا را فراهم میکند. همینطور امکان دید به دریا در این سطح فراهم شده است.
- سطح بالایی متعلق به والدین و شامل اتاق خواب، سالن خصوصی با دید به دریا، اتاق مطالعه و سرویس بهداشتی است.
در حالت کلی، استفاده از نور طبیعی، کنترل آب و هوا، ایجاد سایه و حریم خصوصی از موارد مورد توجه در طراحی خانه خلیج کامپِس است.
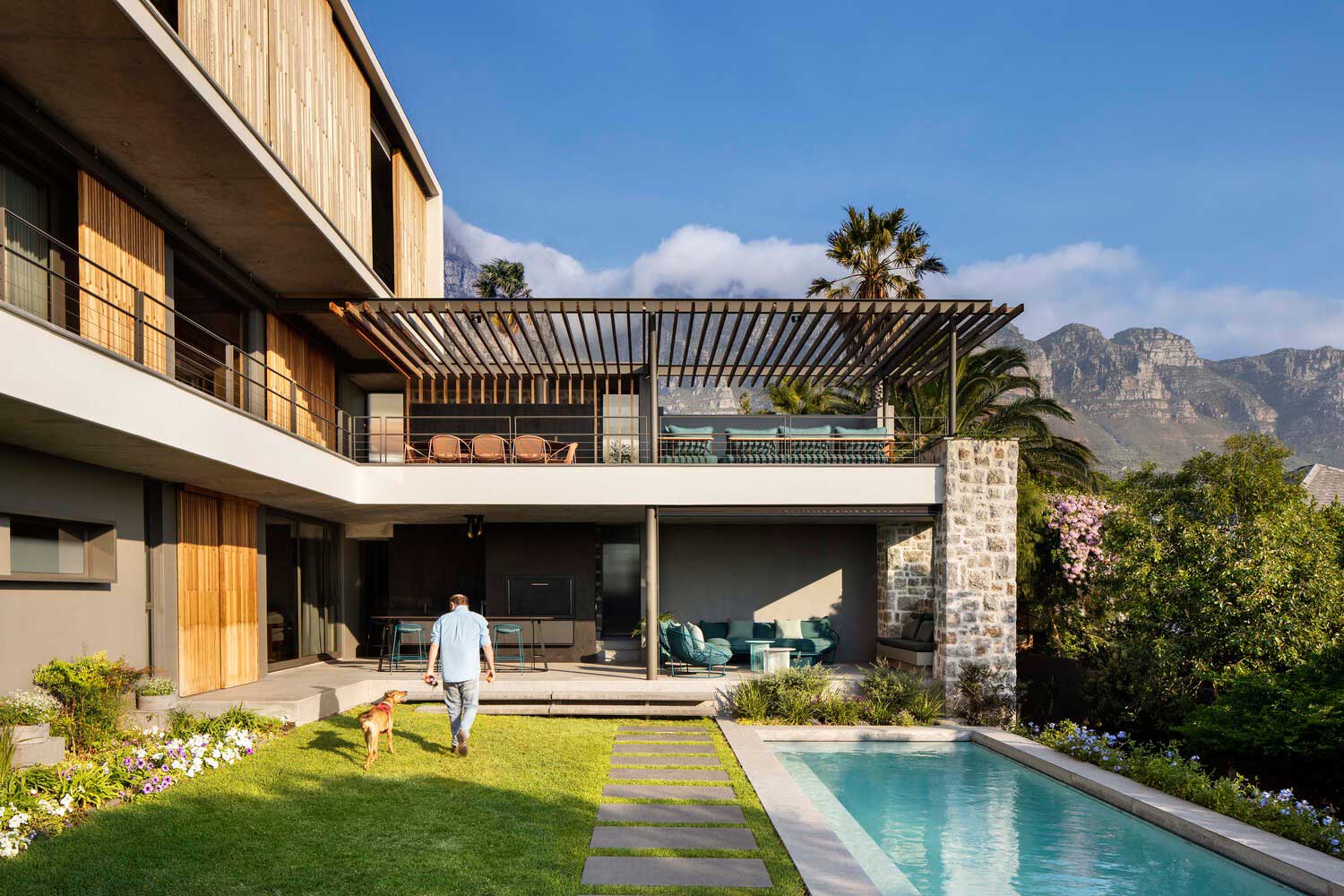
This residence in Camp’s Bay is characterized by a steep slope from street level towards the Atlantic Ocean in the west with solar glare, has a backdrop from Lion’s Head to The Twelve Apostles, exposure to harsh South-Eastern winds. The building responds to the streetscape with two stories. The building is set back from the street in order to preserve existing mature trees, which are part of the established garden and act as focal points. Building mass is expressed in simplified robust forms and pure geometric shapes, and vertically arranged in a tripartite stacking diagram:
- A natural stone plinth grows out of the site slope and connects with the lower garden. It accommodates the guest suite, family bedrooms, tv lounge and covered patio.
- The middle level engages with the street entrance and is the social nucleus of the house. Sliding doors allow outdoor and indoor living spaces to blend. The elevation above the slope of the site affords sea and Twelve Apostle views. An entertainment terrace with timber pergola is projected into the view.
- A first-floor hovering cube; two fronts are open to views either side, and two sides predominantly kept solid to afford privacy from neighbours. It is a container for the parent’s zone; bedroom and private lounge (with sea views), and study and bathroom-dressing suite (with views of Lion’s Head).
An atrium is carved out of the two top levels and organises the progression of spaces. The experience of light along the route plays an important role; a curved light scoop roof reflects southern light into the atrium, ensuring a bright interior. Climatic control and privacy are provided with a pivoting adjustable screen on the street side, sliding shutters to regulate western exposure, and pergolas to provide shade. Building mass is arranged to shelter the internal and external spaces from the South Easter. Shutter detailing, with splays cut into the timber, explored the patterned filtering of light as a design opportunity.

